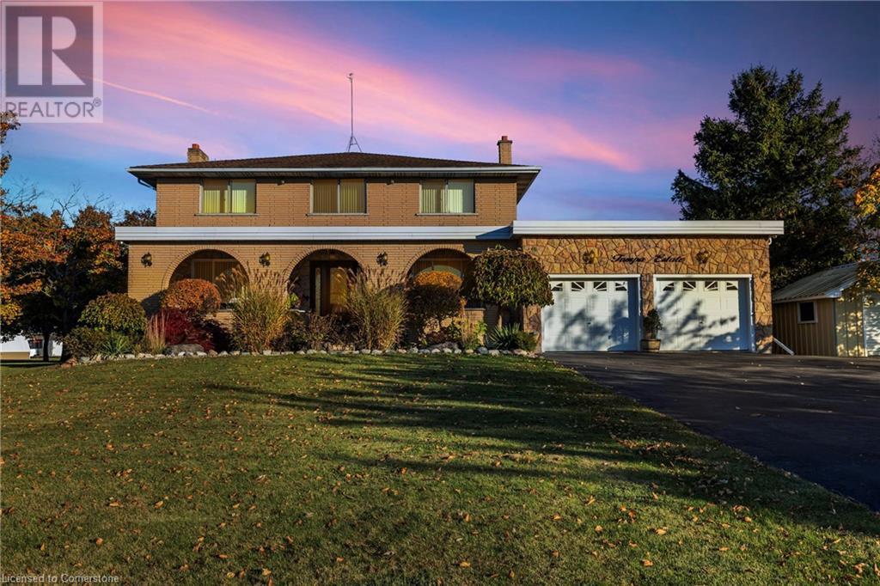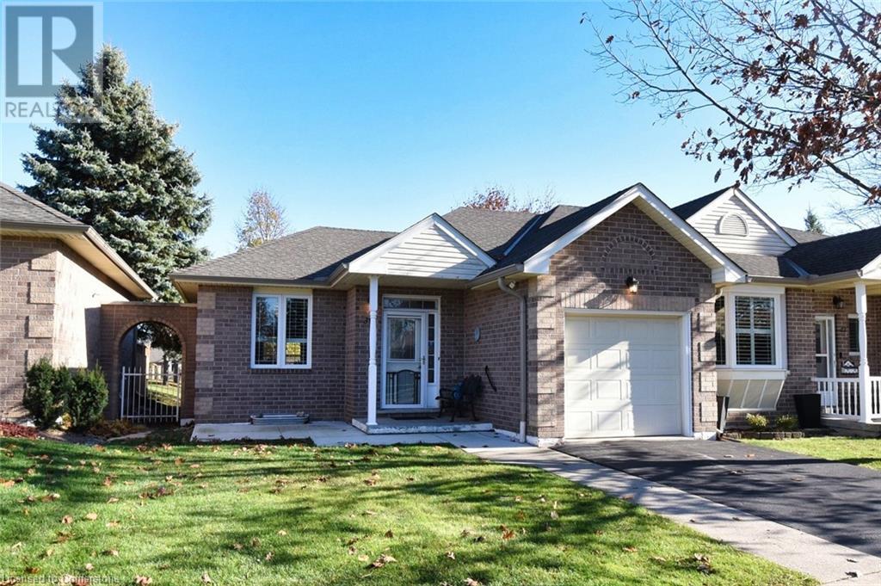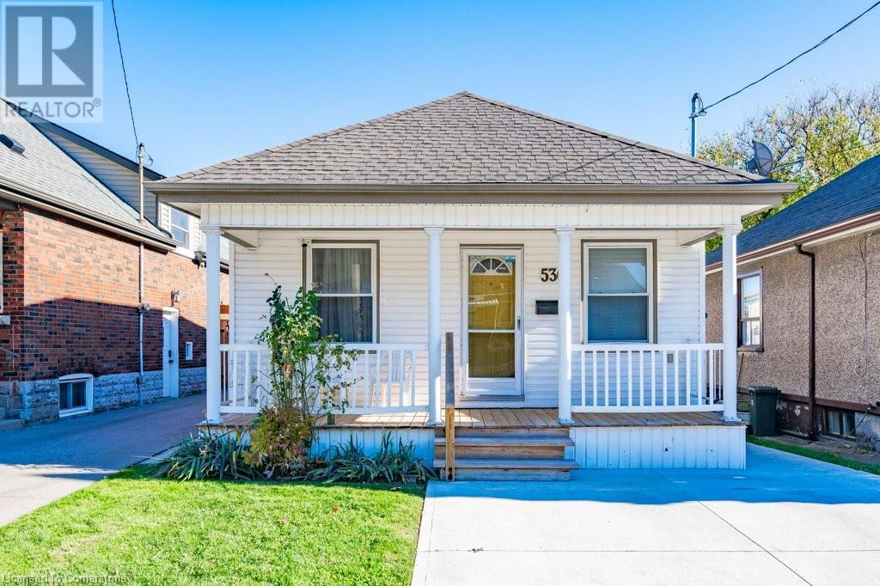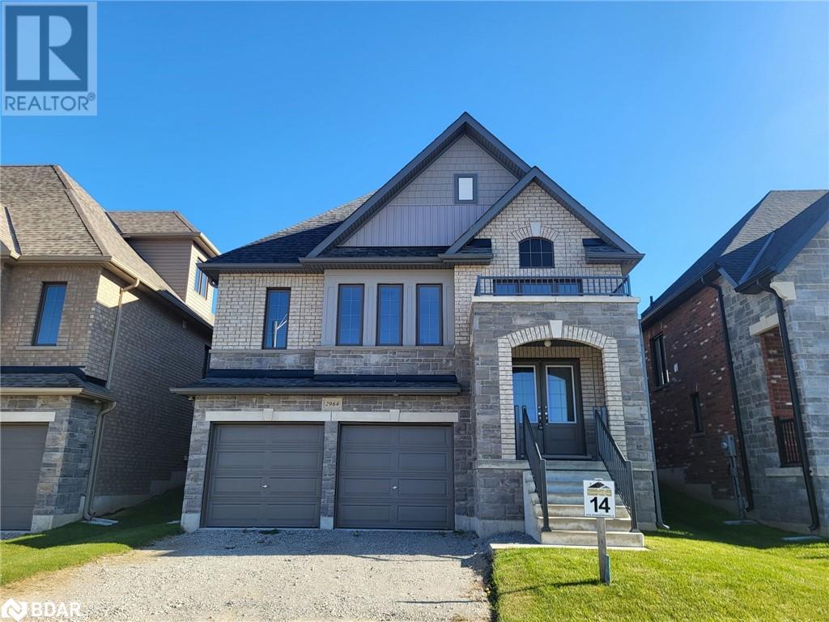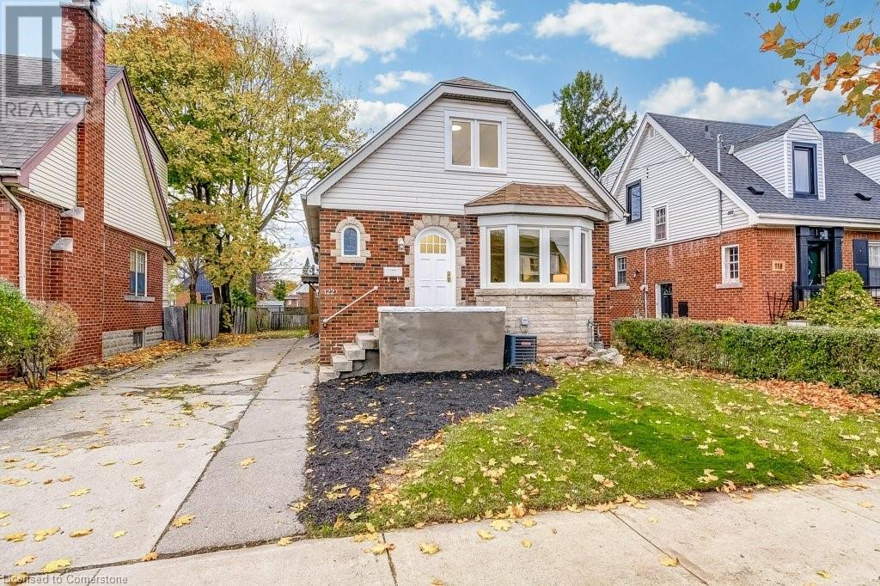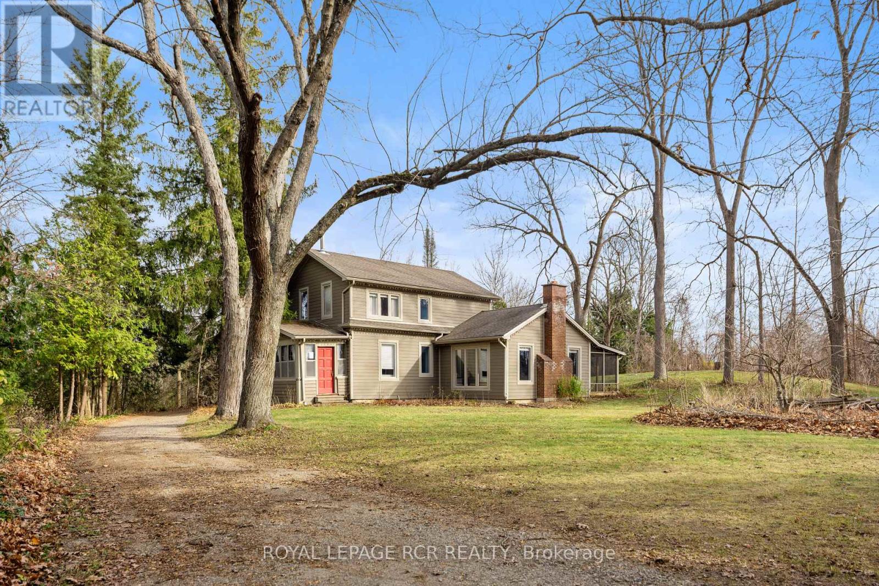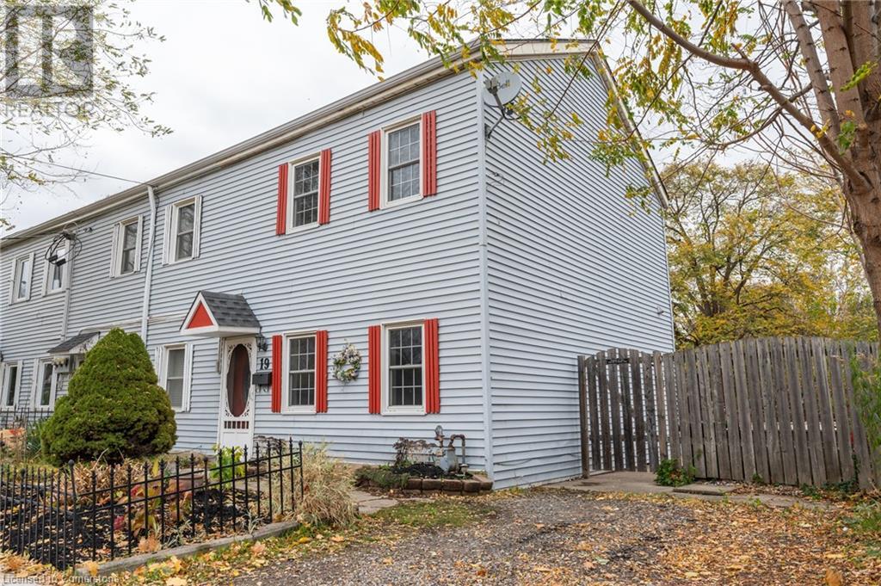379 Beaver Creek Road
Waterloo, Ontario
Stunning family home in the highly desirable Laurelwood neighborhood! With a fully finished basement, this former model home offers over 3,500 sqft of living space. The main floor features 9-foot ceilings and an impressive 18-foot foyer, complemented by warm oak flooring. The inviting family room includes a gas fireplace, while the kitchen boasts granite countertops, a gas stove, stainless steel appliances, a large pantry, a breakfast bar, and a R/O water purifier. Step outside from the kitchen to a beautiful deck and fenced yard, ideal for outdoor fun. Upstairs, you'll find an open loft, perfect for a workspace, play area, or potential extra bedroom. The spacious master bedroom comes with a private ensuite, while the second bedroom shines with its cathedral ceiling and ample natural light. The finished basement includes an extra bedroom, 3-piece bathroom, rec room, and bonus room. Located close to top-rated schools, YMCA, Laurel Creek Conservation Area, and local shopping. Conveniently near bus routes, universities, and scenic trails for biking and walking. Ready to move in, and just a quick drive to St. Jacobs Farmer's Market and universities! (id:58576)
Century 21 Heritage House Ltd.
8360 English Church Road
Hamilton, Ontario
Gorgeous Luxury Executive Country charmer only minutes from the heart of the city! Totally updated custom built brick bungalow situated on beautiful 1 acre treed lot. Open concept kitchen and living room and dinette area boast beautiful Oak hardwood flooring. Larger windows for your breathtaking views and tons of natural light. 2 sided wood burning fireplace between living room and master bedroom that creates the perfect atmosphere for relaxation and gatherings! Enjoy the custom kitchen with tons of cabinets, quartz counter tops and much more. 3 Spacious bedrooms and 3.5 bathrooms. Master features custom built-ins, fireplace & ensuite with heated floors & walk-in glass shower. Perfect work from home retreat with separate entrance (walk-up from garage) to spacious office/business/in-law setup. Heated inground salt water pool. Energy efficient home on Natural Gas. Professionally and well-maintained landscape. Attached double garage with EV charger. Large shed. New concrete driveway late 2023. Drilled well about 100 feet deep that feeds the Cistern continuously 2016. 2 Water Sediment Filters. Conveniently located within minutes to amenities. CLOSE TO HIGHWAY 6 & 403, AMAZON CENTRE AND ALL SHOPPING, RESTAURANTS, WALKING DISTANCE TO WILLOW VALLEY GOLF COURSE. (id:58576)
Michael St. Jean Realty Inc.
1239 Westbrook Road
Hamilton, Ontario
Set on a tranquil one-acre lot, this property combines rural charm with modem comforts, perfect for families seeking peace and space. This 4160 sq. ft. custom-built home has been meticulously maintained by its sole owner. With 4 spacious bedrooms and 2 five-piece bathrooms, it offers ample room for a growing family. The open-concept eat-in kitchen, featuring an island and granite countertops, serves as the home's centerpiece. Ideal for entertaining, the kitchen flows seamlessly into the large dining room, creating a welcoming space for gatherings. The 4-season sunroom is a serene retreat, while the primary bedroom offers picturesque views of the private backyard. (id:58576)
RE/MAX Escarpment Realty Inc.
39 Twenty Place Boulevard
Hamilton, Ontario
Welcome to 39 Twenty Place Blvd. in Mount Hope. A Beautifully maintained end unit offers 1,050 sq. ft. on main floor offering 1 Bedroom with a 4-piece ensuite bathroom, large living room with vaulted ceilings and sliding doors to backyard deck, large updated eat-in kitchen, stackable laundry and more! The fully finished basement offers another 1,000 sq. ft. of living space including a large rec room with gas fireplace, bedroom, 2-piece bathroom, and a full laundry & utility room. There is a beautiful club house with a swimming pool, whirlpool, library, games room, dining room, full kitchen, gym, party room and much more. This condominium in a gated area will not disappoint and will not last long!! (id:58576)
RE/MAX Real Estate Centre Inc.
211 Lake Avenue N
Hamilton, Ontario
Fabulous well maintained and recently updated 3 bedroom, 1.5 bath townhome with bonus newly added home office! Finished top to bottom and tastefully decorated in neutral décor! This quiet complex offers wooded tree views and is surrounded by green space. Units here are rarely offered for sale! Welcoming entry, bright and spacious livingroom, large sunny eat in kitchen with updated cabinetry and stainless steel appliances! Walk out from kitchen to fully fenced rear yard with entry gate from parking and wood deck. Great space for BBQ’s and entertaining! The second level provides 3 good size bedrooms and a 4 piece main bath! Fully finished basement, recreation room, home office, laundry and storage! All conveniently located to QEW, Red Hill, schools, transit, parks, bus routes, shopping and more! Great for commuters or those who work remotely! Affordable convenience and move in ready! Call Today! (id:58576)
Heritage Realty
7 Meadowlark Drive
Port Colborne, Ontario
Step into the exceptional lifestyle that awaits you at 7 Meadowlark Drive—a true masterpiece. This stunning two-story home, crafted in 2014, boasts 4 spacious bedrooms, a second floor loft space and 3 luxurious bathrooms, making it an oasis of comfort, style, and timeless elegance. Set on an oversized, corner lot, this home offers a rare expanse of outdoor space, perfect for entertaining under the stars, creating your dream garden, building an oasis or simply unwinding in privacy. Step inside to be greeted by an inviting two story entry way, open floor plan adorned with rich hardwood and sleek tile flooring throughout—no carpet here! The seamless blend of high-end finishes and warm tones creates a sophisticated yet welcoming atmosphere. Imagine cozy evenings by the fireplace in the expansive living area, flowing naturally into a gourmet kitchen that’s perfect for hosting or enjoying a quiet night in. The upper level is equally enchanting, where each bedroom provides a serene retreat, while the primary suite becomes your personal sanctuary with an elegant, spa-like bath. Additional highlights include central air for ultimate comfort, an attached 2-car garage, and an expansive, unfinished basement that opens up endless possibilities—home theater, gym, or additional living space—the choice is yours! 7 Meadowlark Drive isn’t just a home; it’s an invitation to elevate your lifestyle. Experience the beauty, space, and comfort of this remarkable property—your dream home is waiting! (id:58576)
RE/MAX Escarpment Golfi Realty Inc.
340 Plains Road Unit# 512
Burlington, Ontario
Elevate your lifestyle in the vibrant Aldershot community! Welcome to unit 512. Bask in the natural light pouring into every room or step outside onto your private covered balcony. An outdoor oasis that extends your living space. Whether you're sipping your morning coffee or enjoying a sunset dinner, this private retreat offers you tranquil views and fresh air all year round. Located just minutes from Aldershot GO Station, Highway 403, Mapleview Mall, Schools, Spencer Smith Park, Burlington Pier, Burlington Golf & Country Club, and unlimited dining options. This condo offers the best of Burlington living. Whether you're downsizing, a young professional, or a small family, Unit 512 is the place to call home. Don't miss your chance to experience the lifestyle that awaits! (id:58576)
RE/MAX Escarpment Realty Inc.
536 John Street N
Hamilton, Ontario
Make family memories down by the Bay. Cute and cozy 2 + 1 bed with recently updated roof, furnace, central air and concrete parking pad and walkway. Room to garden and relax in the backyard. Large finished space in basement offers many options. (id:58576)
RE/MAX Escarpment Realty Inc.
3678 Woodward Boulevard
Windsor, Ontario
CHARMING FAMILY HOME FOR SALE. YOUR DREAM AWAITS. PERFECT FAMILY HOME THAT COMBINES COMFORT, STYLE & CONVENIENCE. SITUATED ON A CUL-DE-SAC RIGHT NEXT TO DEVONWOODS CONSERVATION AREA, WALKING DISTANCE TO ALL SHOPPING & CONVENIENCES. THIS BEAUTIFUL HOME BOASTS 3-5 BDRMS, 2 FULL BATHS, TOTALLY NEWLY RENOVATED LWR LVL. THE PPTY SITS ON A WELL MAINTAINED LNDSCPD LOT W/CEMENT DRIVE, 2 CAR GARAGE, DECK, SHED & A/GR POOL. PRICED TO SELL! (id:58576)
Pinnacle Plus Realty Ltd.
24 Blackfriar Lane
Brantford, Ontario
This beautiful 4 bedroom, 1834 square foot home located in a family friendly neighborhood is looking for it's new owners! Prime location, close to all amenities, this stunning property has so much to offer. Large fully finished basement, a beautiful fully fenced private backyard for your enjoyment. The main level features a stunning living room with lots of natural light, a front facing window, connecting to the dining room with plenty room for company. Eat in kitchen with brand new kitchen appliances, and walk out to the wooden deck in the backyard. The laundry room is also located on the main floor with direct access to the double car garage! Beautiful wood burning fireplace and hardwood floors. Upstairs you will find the primary bedroom, spacious walk in closet, 4 piece ensuite with granite vanity. 3 great size bedrooms are also located on the second level, with lots of closet space! The finished basement is perfect for entertaining guests or the family with a large recreation room, gas fireplace, and a den that could be used for office space or game room. The back yard showcases a wooden deck in a fully fenced private yard, a gas hook up for a BBQ and lots of space for outdoor dining or patio furniture. This property is close to all amenities, schools, and lots of parks and trails nearby. Don't miss your chance to view this beautiful home! *** More pictures coming soon! (id:58576)
Century 21 Heritage House Ltd
2962 Monarch Drive
Orillia, Ontario
Westridge Trailside New Build ,Beautiful Dreamland Home Westmount B with Loft. Brick and Stone on a 50ft lot with beautiful view across the street with walking trails on a quiet cul de sac. This 4 bedroom home features approx $30,000 in upgrades with 9 ft ceilings on the main level. Hardwood floors , Ceramics upgraded kitchen cabinets and counters with deep Fridge cabinet and chimney hood over range. Large primary with ensuite and walk in closet. Loft area 638 sq ft. with bedroom and bathroom in the loft area. Main Floor Laundry. Across the street from a future parkette. Walking distance to Walter Henry Park. Close to Costco, Lakehead University, retail stores and easy highway access. Builder to pave driveway. (id:58576)
Sutton Group Incentive Realty Inc. Brokerage
2964 Monarch Drive
Orillia, Ontario
NEW BUILD! Beautiful Dreamland Home Ridgewood Elevation C 1863 sq ft. Brick and Stone on a 40ft lot with beautiful view across the street with walking trails on a quiet cul de sac. This 3 bedroom home features approx $24,000 in upgrades with 9 ft ceilings on the main level. Hardwood floors , Ceramics upgraded kitchen cabinets and counters with deep Fridge cabinet and chimney hood over range. Large primary with ensuite and walk in closet. Across the street from a future parkette. Walking distance to Walter Henry Park. Close to Costco, Lakehead University, retail stores and easy highway access. Builder to pave driveway. (id:58576)
Sutton Group Incentive Realty Inc. Brokerage
50 Howe Drive Unit# 17b
Kitchener, Ontario
Welcome home to this amazing 3 beds 2 bath CORNER stacked townhouse. It's perfect for first time home buyer as well as investors. This stacked corner townhouse is in an extremely safe child play zone with an exclusive park directly on the lot and provide reasonable privacy to a family. The home has a bright open kitchen and dining room area, a spacious living room with a double door exit onto a wooden deck. Powder room on the main level, and a full bathroom upstairs. Brand new washer, dryer and dishwasher and just few years new furnace! It's just located few minutes from SUNRISE PLAZA, schools, day care, HIGHWAY 8 & 401. (id:58576)
RE/MAX Real Estate Centre Inc.
54 Elgin Street N
Cambridge, Ontario
Welcome to 54 Elgin Street North! This cozy, move-in-ready detached home offers the perfect blend of comfort and convenience. Start your day on the inviting covered front porch, perfect for sipping your morning coffee or unwinding in the evenings with your favourite cocktail. Inside, you’ll love the custom maple kitchen with island, which adds a touch of elegance and warmth to the heart of the home. With plenty of storage and counter space, it's perfect for cooking up your favourite meals. The home features three bedrooms and a four piece bathroom. Fresh paint throughout and brand-new laminate flooring in most rooms give the space a modern and fresh feel. A convenient walk-up basement provides additional storage space and potential for future customization to suit your needs. Outside, you'll appreciate the detached garage, offering secure parking and extra storage options. Located in a friendly neighbourhood close to schools, parks, and local amenities, this charming home is truly move-in ready and waiting for you to make it your own! (id:58576)
Royal LePage Crown Realty Services
122 Kenilworth Avenue S
Hamilton, Ontario
Welcome to this fully updated 5 Bedroom Home. No expenses spared: fully renovated with high-end finishes and an abundance of space. This home is ideal for larger families, multi-generational living or generating rental income to supplement your mortgage. Main floor area showcases large Vinyl plank flooring, a generous living room, a good sized bedroom, 4 pc bathroom with marble tiles, stackable laundry facilities and a stunning kitchen with quartz counters and has 2 work areas including a second sink in the designated prep area and a spacious dining room, with direct access to the rear yard for ease of entertaining. Upstairs find two bright bedrooms and a 3 pc bathroom with a custom glass enclosed shower. The FULL In-Law suite downstairs with private side door entrance offers a large kitchen/living area, 4 pc bathroom, separate stackable laundry facilities and 2 good sized bedrooms. Too many updates and upgrades to mention: New windows, New interior Doors, All new S/S appliances, new deck off rear, 200 amp service, Furnace & AC – 2021, 1” copper water line from the city. This home has so much versatility. Enjoy quick access to Ottawa St shopping, schools, transportation, including The Redhill Parkway, The Linc, QEW and the mountain access. Quick closing is available, so don't miss out on making this incredible property your new home! (id:58576)
Royal LePage Burloak Real Estate Services
169 Branton Crescent
Tecumseh, Ontario
Come view this expansive 3,000+ Sq ft of living space, brick raised ranch, ideally situated in Tecumseh. This beautifully designed home features 3 bedrooms on the main floor and 3 additional bedrooms on the lower level, perfect for a large family or guests. Enjoy summers in your private , fully fenced backyard w/covered patio overlooking the inground heated saltwater pool (2016), ideal for entertaining. The primary bedroom boasts 2 walk-in closets and 3pc ensuite. Hardwood and ceramic flooring throughout. Finished double car garage provides ample storage and parking space. A grade entrance provides convenience for a lower level wet bar and a cozy family room with gas fireplace. Roof replaced 2019. Close to shopping, parks, schools, churches and mosques. Don't miss this opportunity to own a home that combines elegance, comfort and convenience. (id:58576)
Century 21 Local Home Team Realty Inc.
149 Deveron Crescent
London, Ontario
Step right into your dream home, where comfort meets charm and every corner whispers, Welcome home! This beautifully upgraded townhome is nestled in a quiet neighborhood and is walking distance to Southeast Optimist Park—ideal for family outings or taking the dog for walks. Enjoy the convenience a private driveway plus an attached garage and ample visitor parking, providing additional parking options for your guests or family. Recent upgrades make this home truly shine - the recently finished rec room offers a perfect space for relaxation or entertainment, new flooring flows throughout main floor of the the home, complemented by some stylish new light fixtures that brighten every rooms, a new tub surround in the upstairs bathroom & fresh paint throughout. This home offers 3 large and spacious bedrooms, the living room is fitted for a cozy fireplace insert, the bonus room/den in the basement would make an excellent home office, a toy room or even use it for additional storage, plus you have the cold room for all of your canned goods! This home is ready for you to move in and enjoy. Your monthly condo fee covers essential services including Building Insurance, Common Elements, Property Management Fees, Roof maintenance, Water, Snow Removal, and Ground Maintenance/Landscaping, ensuring a worry-free lifestyle. Don’t miss out on this opportunity to call 149 Deveron Crescent home! (id:58576)
Royal LePage Triland Realty Brokerage
17 Amsterdam Drive
Barrie, Ontario
EXQUISITE 4-BEDROOM CORNER-LOT HOME WITH LUXURY UPGRADES & UNMATCHED COMMUNITY AMENITIES! Welcome to this stunning Ventura East Hastings model, offering 2,239 sq. ft. of elegant living space in a master-planned community. Set on a desirable corner lot, this home is steps from walking trails, bike paths, a playground, and a 12-acre sports park. Enjoy easy access to Hwy 400, Barrie GO Station, beaches, shopping, schools, Friday Harbour Resort, and golf courses! This home wows with its beautiful stone and brick exterior, wrap-around porch, upgraded front door, and no sidewalk. The driveway provides parking for four vehicles, plus two more in the garage, which includes inside entry. Inside, high-quality wood composite flooring and tile (no carpet!) pair with an upgraded stair and trim package. The open-concept kitchen shines with two-tone cabinetry, a large island, chimney-style stainless steel range hood, Caesarstone quartz counters, and an undermount sink. Entertain in style with a separate dining area and a spacious great room featuring a gas fireplace with marble surround, smooth ceilings, and recessed LED pot lights. The primary bedroom hosts a large walk-in closet and a 5-piece ensuite with quartz counters, dual sinks, a frameless glass shower, and a freestanding soaker tub. An upgraded 4-piece main bath with quartz counters and a built-in niche provides convenience, while the smart second-floor laundry includes overhead cabinets and a clothes rod. Additional features include a look-out basement with large windows, a 10 x 6 ft deck, side fence, and gate for added privacy. The home is equipped with a bypass humidifier, heat recovery ventilator, central A/C, and a 200-amp panel. For added convenience, it also includes rough-ins for central vacuum, EV charging in the garage, and plumbing for a future basement bathroom. Backed by a 7-year Tarion Warranty, this property is packed with thousands of dollars in premium builder upgrades! (id:58576)
RE/MAX Hallmark Peggy Hill Group Realty Brokerage
6 Toronto Street Unit# 609
Barrie, Ontario
Welcome to Waterview. From the fresh & modern decor of the stunning newly appointed Lobby and walking through the bright & tastefully decorated hallways you will be very proud to be a resident at 6 Toronto St. Enter 609...this 2 bedroom with a den unit shows pride in ownership. Well maintained with many upgrades. Pot lights throughout out entrance, kitchen, living room and primary bedroom. Kitchen features new gorgeous quart counters and backsplash. All new upgrade stainless steel appliances, touchless water faucet and handy USB wall charge plugs. Bright living room/dining room with cozy fireplace and hardwood floors walks out to a balcony that overlooks the city and full water views up the Bay. Primary bedroom is a generous size, it will accommodate a king size bed and all your fine bedroom furniture. Beautiful fully renovated en-suite bath features an oversized shower, new quartz top vanity, toilet, flooring and built in custom cabinetry. Main 4 piece bath with a newer quartz top vanity & toilet is situated across from the 2nd bedroom ... perfect for your overnight guests. Need a private office/ media room or separate dining area...the Den area (not photographed) off the foyer has double entry doors with hardwood flooring and a chandelier light fixture. Laundry room features new built in custom cabinetry and a new stainless washer & dryer. There are 2 parking spots and a designated locker included with this unit. The amenities of the building are fabulous! Indoor heated pool, Hot Tub, Sauna, Super Fitness Centre, Library, Games Room, Party Room, Garden Terrace, 2 newly renovated Guest Suites and plenty of Visitor parking too. Must view this unit, building and amenities to appreciate what is offered in this prime location. Miles of walking trails across the street. Marina, parks, shopping, theatre, dining, GO train.. all within walking distance. Welcome to your new home! (id:58576)
Sutton Group Incentive Realty Inc. Brokerage
2651 Forks Of The Credit Road
Caledon, Ontario
Nestled in the heart of the picturesque Forks of the Credit, this stunning country home is a perfect blend of rustic charm and modern comfort. Surrounded by the breathtaking beauty of the Niagara Escarpment, this property offers an idyllic escape from city life. Situated in one of Ontarios most sought-after natural settings, this home is minutes away from scenic hiking trails, waterfalls, and provincial parks. The quaint village atmosphere adds to the allure of the area. The 5 ac sprawling property offers the perfect setting for gardening, entertaining, and privacy. The home offers 3 bedrooms and two full baths. Cozy living room with stone fireplace, kitchen opened up to the dining, perfect for family gatherings. Family room with bar and woodstove. Outside offers a screened in porch, detached garage. Just 15 mins to the 410, less then 1hr to downtown Toronto. (id:58576)
Royal LePage Rcr Realty
19 Strachan Street E
Hamilton, Ontario
Welcome to 19 Strachan Street East. Located a two minute walk to the West Harbour GO, close to Day Care, French Immersion School, and Bennetto Recreation Center, this two bedroom, two bathroom townhome is situated close to everything! Well maintained, just move in and enjoy Hamilton's waterfront and James Street Communities! The home has parking, large lot and wonderful backyard with deck for entertaining. Clean and Freshly Painted! A must see! Call today to view! (id:58576)
One Percent Realty Ltd.
1 - 27 Northcrest Drive
London, Ontario
Exquisite Elegance, Space and premium location of ""Woodland Hill""-- a private vacant land condo complex of only 15 estate residences in beautiful Uplands community of North London! Properties in this exclusive area rarely come up for sale & this outstanding 3+1 bedroom, 4 bath one floor home with finished walkout lower level to magnificent treed privacy must be seen in person to fully appreciate. Impeccably maintained and styled throughout with extensive list of quality luxury features. Nothing to do but move in and enjoy! Fine features: attractive curb appeal with multi car drive; natural light filled open concept main living areas; neutral decor, oversized windows, high ceilings with thick crown moulding throughout main + carpet free throughout; living room with elegant modern gas fireplace opens to both formal dining room & gorgeous custom kitchen w/2 islands, granite counters, ample cabinets, quality stainless steel appliances incl. gas range, wall oven & microwave, dishwasher; bayed breakfast area w/walkout to stunning heated covered deck with hot tub surrounded by 4 impressive gas lamps + awesome views & privacy; 3 large bedrooms boast luxurious primary w/5pc ensuite & walkout to deck, 2 additional bedrooms (one currently used as main floor office); 4pc guest bath; main floor laundry w/washer & dryer; absolutely stunning magazine quality lower level is ideal for entertaining with amazing wet bar area featuring 2 tall wine fridges + under counter fridge all open to huge recreation & media room; 4th bedroom boasts its own 3pc ensuite + additional 4pc guest bath; exercise area overlooks picturesque rear yard; the treed & partially fenced rear yard boasts stone patio, inground sprinklers & privacy galore; additional highlights: central vac, alarm, hot water heater (owned). Near nature trails, parks, shopping, restaurants + short drive to University Hospital and Western University. 27 Northcrest Drive is an address of distinction and can now be yours! **** EXTRAS **** This is a self-managed vacant land condominium complex. Annual fees of $4680 apply for common element maintenance/managment. (id:58576)
Royal LePage Triland Robert Diloreto Realty
318 - 128 Grovewood Common
Oakville, Ontario
Offering South Facing unobstructed Lakeview Condo located in the heart of Oakville. Open Concept, Filled with sunshine, Gleaming flooring, Upgraded Kitchen & Bathroom, Amenities, Locker Owned, One Parking. Upon Entering, You Are Greeted By An Open Concept Foyer Seamlessly Connecting The Living, Dining & Kitchen Areas. Large Windows Allow Natural Light to Flood The Space, Creating A Bright &Inviting Atmosphere. Adjacent to The Living Space is a Well-Designed Kitchen with S/S Appliances, Quartz Counter & Breakfast Bar. The Bedroom with Floor To Ceiling Window Offers a Pleasant View of the Surroundings. The Bathroom Exudes Modern Elegance, W/In Shower. Your Private Balcony, Provides a Perfect Spot To Unwind. With its Prime Location, Contemporary Design &Thoughtful Layout, This One-Bedroom Condo Apartment Offers a Delightful Urban Oasis for Those Seeking a Modern & Convenient Lifestyle. **** EXTRAS **** All Existing Light Fixtures, Existing Window Coverings, Existing Appliances. Residents Can Take Advantage of Building Amenities Such As a Fitness Center & Communal Spaces/Party Room Enhancing Overall Living Experience. (id:58576)
Ipro Realty Ltd.
1 - 27 Northcrest Drive
London, Ontario
Exquisite Elegance, Space and premium location of ""Woodland Hill""-- a private vacant land condo complex of only 15 estate residences in beautiful Uplands community of North London! Properties in this exclusive area rarely come up for sale & this outstanding 3+1 bedroom, 4 bath one floor home with finished walkout lower level to magnificent treed privacy must be seen in person to fully appreciate. Impeccably maintained and styled throughout with extensive list of quality luxury features. Nothing to do but move in and enjoy! Fine features: attractive curb appeal with multi car drive; natural light filled open concept main living areas; neutral decor, oversized windows, high ceilings with thick crown moulding throughout main + carpet free throughout; living room with elegant modern gas fireplace opens to both formal dining room & gorgeous custom kitchen w/2 islands, granite counters, ample cabinets, quality stainless steel appliances incl. gas range, wall oven & microwave, dishwasher; bayed breakfast area w/walkout to stunning heated covered deck with hot tub surrounded by 4 impressive gas lamps + awesome views & privacy; 3 large bedrooms boast luxurious primary w/5pc ensuite & walkout to deck, 2 additional bedrooms (one currently used as main floor office); 4pc guest bath; main floor laundry w/washer & dryer; absolutely stunning magazine quality lower level is ideal for entertaining with amazing wet bar area featuring 2 tall wine fridges + under counter fridge all open to huge recreation & media room; 4th bedroom boasts its own 3pc ensuite + additional 4pc guest bath; exercise area overlooks picturesque rear yard; the treed & partially fenced rear yard boasts stone patio, inground sprinklers & privacy galore; additional highlights: central vac, alarm, hot water heater (owned). Near nature trails, parks, shopping, restaurants + short drive to University Hospital and Western University. 27 Northcrest Drive is an address of distinction and can now be yours! **** EXTRAS **** This is a self-managed vacant land condominium complex. Annual fees of $4680 apply for common element maintenance/managment. (id:58576)
Royal LePage Triland Robert Diloreto Realty



