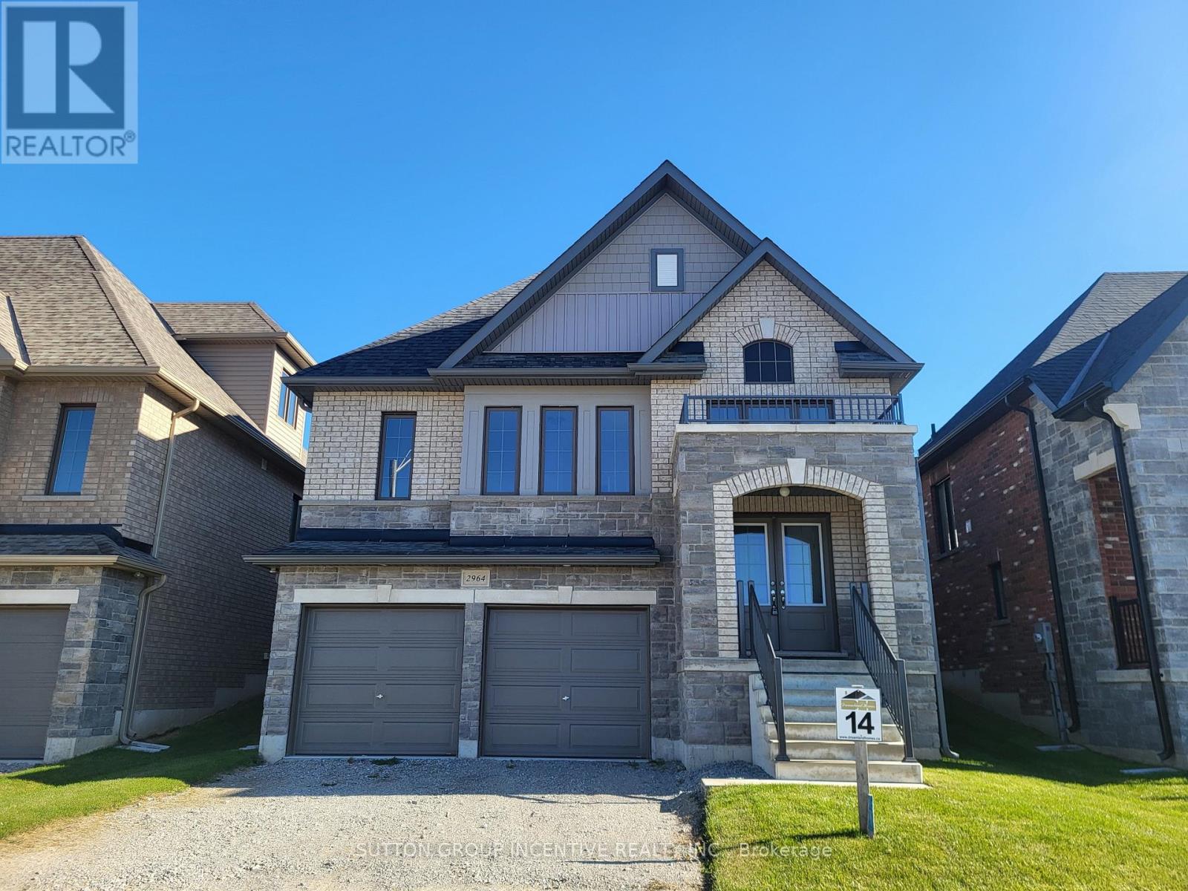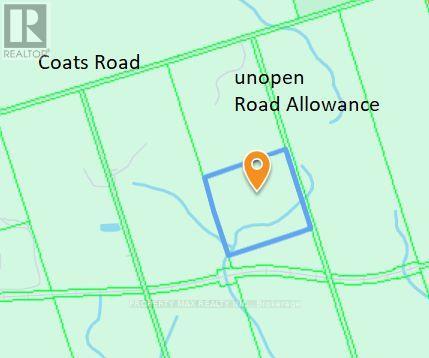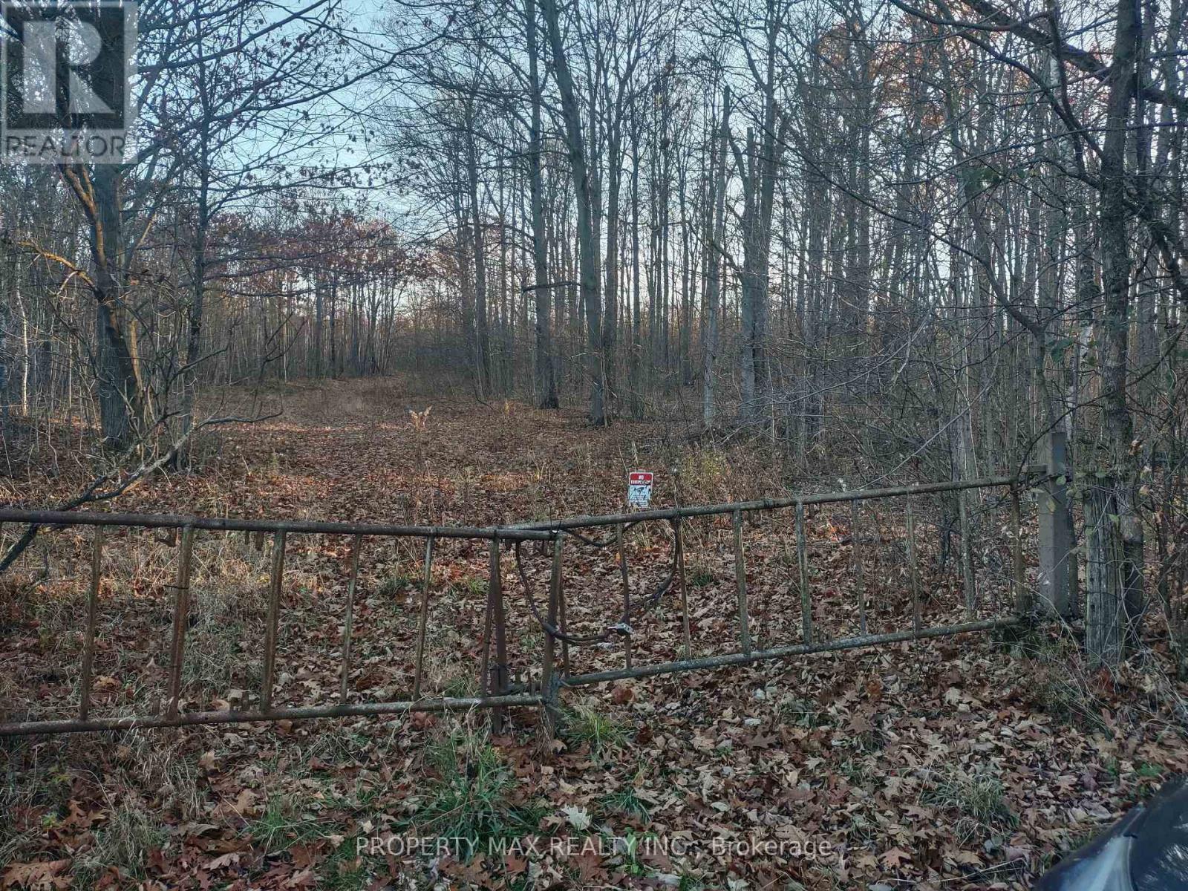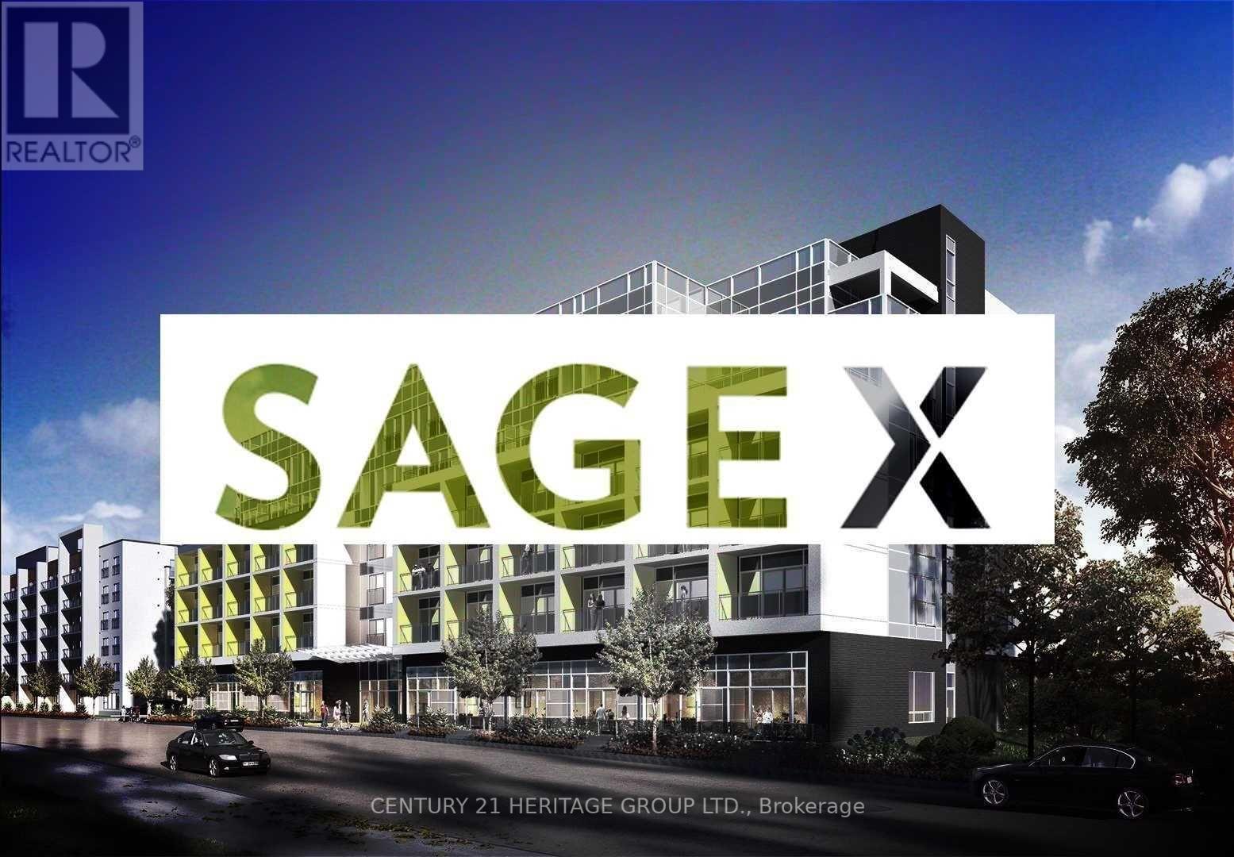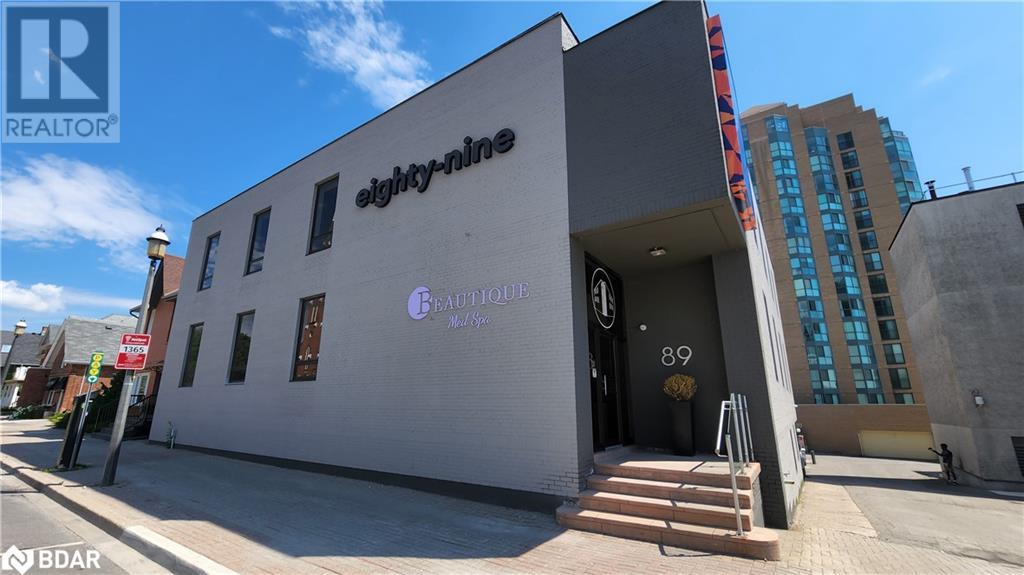16 - 18 St Andrews Street
Cambridge, Ontario
Exceptional Downtown Galt Opportunity! Two beautifully updated stone semi-detached properties under one ownership, directly across from the Hamilton Family Theatre and near the vibrant Gas Light District. Each unit features its own spacious, fully fenced backyard with a private back door entranceperfect for relaxing or entertaining. Both homes offer individual central air conditioning unit (2022), in-suite laundry (2022), separate hydro and water meters. Shingles were replaced in 2018, newer windows, exterior doors, updated wiring, electrical panel and plumbing. 18 St. Andrews offers 2 bedrooms and has been vacant since September, 2024, renting at $2300.00 per month while 16 St. Andrew's is a 1-bedroom unit renting for just under 2k a month, tenant is month to month. Take advantage of the zoning for commercial use, creating possibilities for a live-work setup or additional rental income. Live in one unit and rent the other as a mortgage helper, or lease both for a solid investment opportunity. With parking for 3 cars and walking access to restaurants, gyms, libraries, and shops, this property blends urban convenience with flexible income potential. Dont miss out on this rare find! (id:58576)
RE/MAX Real Estate Centre Inc.
Ph #7 - 3267 King Street E
Kitchener, Ontario
Welcome to Cameo Terrace PH7 at 3267 King Street East a remarkable penthouse condo that offers an impressive 2149 square feet of living space, set in a vibrant neighbourhood close to everything you need in Kitchener. This stunningly spacious condo offers 3 generous bedrooms each with their own private ensuite bathroom and walk-in closets along with a convenient half bath and a DEN! This unit also includes 2 hot water tanks, 2 furnaces, dual-zoned temperature control and perfectly blends the privacy and space of a house with the convenience of condo living, making it ideal for families, downsizers or anyone who loves entertaining guests. Step inside to find a bright, open layout with expansive rooms and thoughtful details including 2 gorgeous skylights and California shutters throughout. The kitchen is well-equipped for all your culinary adventures, featuring granite countertops, modern appliances & high quality cabinetry. The cozy living room features a contemporary fireplace, perfect for holiday decorating and is open to the dining area creating a comfortable and inviting space for hosting family and friends. For added comfort, there's central air conditioning and in-suite laundry. Enjoy the fresh air or your morning coffee on your choice of two private balconies! Living here comes with access to a large locker for extra storage, convenient amenities, including a pool, sauna, party room, gym, and ample visitor parking. With two underground parking spaces, you'll also have easy access to your vehicles year-round. Located just minutes from major highways, amazing shopping & restaurants, parks, schools including school bus transportation and everything you need close by. With easy transit access and nearby trails along the Grand River, its a prime spot for both urban living and outdoor enjoyment. Don't miss your chance to own a one-of-a-kind penthouse in a community where convenience meets style, book your private showing today! **** EXTRAS **** Cook top (2022) and Fridge (2023) (id:58576)
Real Broker Ontario Ltd.
144 Blackburn Drive
Brantford, Ontario
Welcome To 144 Blackburn Dr. West Brant Neighbourhood , This Two Story All Brick Maple Design Boasts Large Four Bedrooms Three Bathrooms And Plenty Of Living Space.The Master Bedroom Features A Walk-In Closet ,6 Piece Ensuite Complete With Separate Shower And Large Soaker Tub.Open Concept Kitchen/Dining With Breakfast Bar Area And Patio Doors Leading To Fully Fenced Yard.The Spacious Living Room With A Large Windows Providing Plenty Of Natural Light.Beautiful Bamboo Hardwood In Living And Dinning Area. Kitchen And Foyer Ceramics Floors. Stairs 2009, Roof 2022.Located Walking Distance To Trails, Walter Gretzky, St. Basil's Catholic Elementary Schools And High School. Easy Access to Public Transit. Close To All Amenities And Shopping Surround The Area. Don't Miss Out On This Opportunity To Live A Fantastic Area That Is Growing Fast ! **** EXTRAS **** S/S Fridge, S/S Stove. S/S Dishwasher , Microwave, Washer/Dryer , Elf's. Newer Bamboo Floors, Ceramics Floors, Roof 2022, Stairs 2009.Furnace, AC, HWT Owned ! (id:58576)
Kingsway Real Estate
3 - 275 Old Huron Road
Kitchener, Ontario
Welcome to 275 Old Huron Road Unit #3, This condo townhome offers 3 spacious bedrooms, 1.5 bathrooms, over 1600 square feet of living space, and an attached garage. Beautiful Spot to Start your home ownership journey in this Well-Maintained Townhouse. Located near tons of massive parks, trails and a pond across the street, such a peaceful location! Close to 401 access, Conestoga College, shops and amenities. A small complex with your own built-in garage parking with access inside to the unit. Not many other stacked townhouses have this luxury. Open concept on the Main level with Hardwood Flooring and great views outside .The main floor boasts an open design, seamlessly blending natural elements such as hardwood flooring and large windows that flood the space with natural light. The spacious family room gives you direct walk-out access to the terrace, the perfect spot to enjoy the day and soak up some sunshine! Direct garage access to the main level adds convenience to daily life. On the second level, you'll find the spacious primary bedroom, complete with a 3-piece en suite and a convenient walk-in closet. Ample storage space and laundry facilities are also located on this level. Living in this fantastic home provides easy access to several parks, schools, and public transit options. Whether you're searching for your first home or looking to expand your investment portfolio, this property offers an excellent opportunity. Book your showing today to experience all that this home has to offer! (id:58576)
Exp Realty
47 Maple Trail Road
Caledon, Ontario
Discover this stunning modern 3-bedroom townhouse featuring 3.5 baths, perfect for first-time buyers, investors, or small families. The open concept design boasts 9' ceilings, with a spacious living and dining area that overlooks the kitchen ideal for entertaining. The master suite includes an ensuite and a large walk-in closet, complemented by well-sized additional bedrooms. Finished basement with separate entrance. The basement is thoughtfully laid out, complete with a cozy living room, bedroom and a generously sized kitchen, making it ideal for extended family use or rental potential. This beautiful home is a must-see! (id:58576)
Homelife/miracle Realty Ltd
2962 Monarch Drive
Orillia, Ontario
Westridge Trailside New Build ,Beautiful Dreamland Home Westmount B with Loft. Brick and Stone on a 50ft lot with beautiful view across the street with walking trails on a quiet cul de sac. This 4 bedroom home features approx $30,000 in upgrades with 9 ft ceilings on the main level. Hardwood floors , Ceramics upgraded kitchen cabinets and counters with deep Fridge cabinet and chimney hood over range. Large primary with ensuite and walk in closet. Loft area 638 sq ft. with bedroom and bathroom in the loft area. Main Floor Laundry. Across the street from a future parkette. Walking distance to Walter Henry Park. Close to Costco, Lakehead University, retail stores and easy highway access. Builder to pave driveway. (id:58576)
Sutton Group Incentive Realty Inc.
2964 Monarch Drive
Orillia, Ontario
NEW BUILD! Beautiful Dreamland Home Ridgewood Elevation C 1863 sq ft. Brick and Stone on a 40ft lot with beautiful view across the street with walking trails on a quiet cul de sac. This 3 bedroom home features approx $24,000 in upgrades with 9 ft ceilings on the main level. Hardwood floors , Ceramics upgraded kitchen cabinets and counters with deep Fridge cabinet and chimney hood over range. Large primary with ensuite and walk in closet. Across the street from a future parkette. Walking distance to Walter Henry Park. Close to Costco, Lakehead University, retail stores and easy highway access. Builder to pave driveway. (id:58576)
Sutton Group Incentive Realty Inc.
12 - 2 Ramblings Way
Collingwood, Ontario
Welcome to Rupert's Landing, Collingwood's only exclusive gated community! 3 bedroom, 2 1/2 bath condo with 1430 sf of spacious & comfortable living space. The main floor offers a living room w/gas fireplace & walkout to deck, separate dining area, powder room & laundry/storage space. The 2nd floor accommodates the primary bedroom featuring a 4 piece ensuite & access to private deck, along with two additional bedrooms & a second 4-piece bathroom. Other features are two outside exclusive lockers adjacent to the condo, recently installed high efficiency electric baseboards & 3 portable highly efficient A/C units. Rupert's Landing cultivates a strong sense of community and is renowned for its outstanding amenities. Enjoy the private beach, indoor pool, gym, tennis courts & pickleball courts. The marina provides storage racks for kayaks & paddleboards and boat docking at the private marina (docking fees apply). Take advantage of the nearby skiing, golfing and hiking/biking trails. **** EXTRAS **** Maintenance fees include Bell Fibe - 1.5 Gh Internet and the Better TV Package (id:58576)
Keller Williams Legacies Realty
17 Amsterdam Drive
Barrie, Ontario
EXQUISITE 4-BEDROOM CORNER-LOT HOME WITH LUXURY UPGRADES & UNMATCHED COMMUNITY AMENITIES! Welcome to this stunning Ventura East Hastings model, offering 2,239 sq. ft. of elegant living space in a master-planned community. Set on a desirable corner lot, this home is steps from walking trails, bike paths, a playground, and a 12-acre sports park. Enjoy easy access to Hwy 400, Barrie GO Station, beaches, shopping, schools, Friday Harbour Resort, and golf courses! This home wows with its beautiful stone and brick exterior, wrap-around porch, upgraded front door, and no sidewalk. The driveway provides parking for four vehicles, plus two more in the garage, which includes inside entry. Inside, high-quality wood composite flooring and tile (no carpet!) pair with an upgraded stair and trim package. The open-concept kitchen shines with two-tone cabinetry, a large island, chimney-style stainless steel range hood, Caesarstone quartz counters, and an undermount sink. Entertain in style with a separate dining area and a spacious great room featuring a gas fireplace with marble surround, smooth ceilings, and recessed LED pot lights. The primary bedroom hosts a large walk-in closet and a 5-piece ensuite with quartz counters, dual sinks, a frameless glass shower, and a freestanding soaker tub. An upgraded 4-piece main bath with quartz counters and a built-in niche provides convenience, while the smart second-floor laundry includes overhead cabinets and a clothes rod. Additional features include a look-out basement with large windows, a 10 x 6 ft deck, side fence, and gate for added privacy. The home is equipped with a bypass humidifier, heat recovery ventilator, central A/C, and a 200-amp panel. For added convenience, it also includes rough-ins for central vacuum, EV charging in the garage, and plumbing for a future basement bathroom. Backed by a 7-year Tarion Warranty, this property is packed with thousands of dollars in premium builder upgrades! (id:58576)
RE/MAX Hallmark Peggy Hill Group Realty
2 - 64 Forster Street
St. Catharines, Ontario
Are you looking to get into the real estate market? Are you looking for a starter home for the growing family or looking to downsize? This is the place to be located in the north end of St. Catharines that is close to all major amenities. This spacious 3 Bedroom, 2 Bathroom North End Townhouse comes with an attached single car garage.\r\n\r\nThe bedrooms are generous in size with lots of closet space. The living room has a remote control electric fireplace. The kitchen was updated in 2019. The high end lennox furnace and lennox air conditioner was also updated in 2019. In 2023 a chair lift was installed making the upstairs easily accessible for those with mobility issues.\r\n\r\nSliding doors leading from the dining room to the deck area. Great opportunity to have family get togethers outside and barbeque.\r\n\r\nThe lower level has tall ceilings and plenty of space with a cold storage area along with a designated laundry area.\r\n\r\nBook your appointment or private showing today! This one will not last long! (id:58576)
The Agency
54 Henry Street
St. Catharines, Ontario
54 Henry St has so much short and long term upside value that hasnt been offered for sale in 56+ years. Great example of a trendy two story downtown family home on a fantastic block, R2 zoning, taxes under $3000, a second possible upper kitchen and located 2 blocks from 2 great schools grades K-12. Gracious space both inside and on the exterior property. You cant miss the neighbour houses are much more than the average downtown separation apart on both sides and no direct facing rear neighbor. The backyard is incredibly private a true quiet spot for adults on the deck, rear patio or kids. The interior is a fantastic mix of new chic with classy style around every corner, from new pot lights to hand picked light fixtures, complete new paint, modern wallpaper with every wood seam caulked. How many bedrooms do you need 3,4, maybe a main floor bedroom. That can be accommodated depending on your configuration needs. Currently there is main floor laundry set up (original basement hook up is available) 2 bathrooms, a main and upper, large eat in kitchen rear addition, allowing for central dining room or lounge, 2nd floor 3 bedrooms a possible kitchen for multi generational, in-law set up or a nursery room with super handy sink and storage. How about your own full size dressing room with wall lined closets beside the master bedroom.hardwood floors are literally everywhere. Updates include vinyl windows, on demand hot water (no $30mnth tank rental), high eff furnace, new 100 amp breakers (2024) with extra 2nd floor hydro meter option, new plastic drain plumbing (2024) from 2nd floor down including new underground exterior sewer waste lateral (2024) to the city connection, led lights thru out, top quality shingles with gutter guard system by Baron. Parking is full length private driveway for 4 or 5 cars and a wood frame garage. (id:58576)
Royal LePage NRC Realty
108 Garment Street Unit# 713
Kitchener, Ontario
WITH PARKING!! Affordable living is here. This unit has 511 sq ft of indoor living space and a fantastic layout with plenty of space that includes private outdoor balcony (additional 45 sq ft). See the virtually staged photos for possible use of this efficient floor plan. $15k was spent in upgrades including frameless glass shower, Silestone countertops, Arabesque Mosaic tile backsplash, brushed gold kitchen faucet, vinyl plank flooring throughout (carpet free), 36 slow close cabinets, and upgraded kitchen/bath lighting fixtures. South facing unit with views of the surrounding green area, Victoria Park and Kitchener with commercial space across giving evening and weekend privacy! This unit comes along with 1 garage parking space. Want to leave the car at home? You will be just steps away from the Light Rail Train system and steps away from the GO train station with access into Toronto which will make commuting a breeze! You are close to shopping, cafes, restaurants and bars. Close to the Innovation Centre, Google, U of W School of Pharmacy and McMaster's Medical School, KPMG (Glovebox), Deloitte, and much more. Take a walk to the Historic Victoria Park which even has a skating rink in the winter months, and also an outdoor gym and splash pad and more. The Amenities in the building include a Gym, Co-Working Space, Media and Party Room, a Lovely Rooftop Garden and Bike Storage. A pool, outdoor yoga space, basketball court and doggy play area offer outdoor activity space on the elevated terrace - want to kick back and relax? There is also outdoor lounge and bbq area where you can relax and enjoy the view. Victoria Park is home to various festivals, events, water activities in warmer months, the Museum, and the Kitchener Market with fresh, locally grown products. Condo fees include everything but hydro - including internet adding to the affordability - don't rent own today! (id:58576)
RE/MAX Twin City Realty Inc.
36 Emma Street
Stirling-Rawdon, Ontario
Looking for a great family home with loads of updates on a quiet dead end street? Welcome to 36 Emma St in the friendly Village of Stirling. This beautiful home has 3 large bedrooms with generous sized closets and 4pc bathroom on the upper level. Main level has maple kitchen cupboards with newer stainless appliances (gas stove, dishwasher, fridge) plus a walk in pantry. Kitchen opens to a grand sized family room with cathedral ceiling, gas fireplace (2018) and patio doors to entertaining size deck. Formal dining area off the kitchen, huge office/den with hardwood floors, convenient mudroom/porch entry. Newer windows/doors, lovely wooden staircase, metal roof (2016), gas furnace (2017), A/C (2021),, all plumbing recently updated and electrical (breakers). Unfinished insulated basement with tons of storage and walk out to side yard. Huge barn that you can park 2 vehicles, plus workshop area/storage and full upper level. Paved driveway, lot size 66ft x 132ft abuts field/school yard. (id:58576)
Royal LePage Proalliance Realty
5050 Grandview Street N
Oshawa, Ontario
Excellent opportunity to hold land in North Oshawa, very Close to Port Perry (37.31 acres). This land is very private with the potential for farming, hunting, or private enjoyment. Zoning allows for one dwelling to build your dream estate home. Buyers to do own due diligence. Parcel can be purchased alone or in conjunction with 1195 Coates Rd for a total of 90.55 acres. Vendor buy-back financing available.**** EXTRAS **** None (38054340 **** EXTRAS **** None (id:58576)
Property Max Realty Inc.
1195 Coates Road E
Oshawa, Ontario
Wonderful parcel of land located in North Oshawa. Approximately 53.365 acres with lots of privacy, nature, and wildlife. Long driveway with a gravel road, lined with many mature trees. There is an existing structure that can be used for sports, hunting, and recreational activities. Land was previously used for a successful paintball business. Zoning allows for one dwelling to build your dream estate home. Buyers to do own due diligence. Parcel can be purchased alone or in conjunction with 5050 Grandview Rd for a total of 90.55 acres. Vendor buy-back financing available. **** EXTRAS **** Structure (38054336) **** EXTRAS **** Structure (id:58576)
Property Max Realty Inc.
36 Mclaughlin Street
Cambridge, Ontario
Newly upgraded Legal Basement Unit with lots of natural light and big windows. Full 2 bedrooms with legal size windows, Full bathroom, In suite laundry, Ample storage space, 1 car parking space on driveway, Bus Stop Just a 3-minute walk, making commuting easy. 401 Highway within 2 minutes drive, Woodland park public School, St Elizabeth elementary school, Hespeler memorial arena & Recreation Center: Only 5 minutes walking distance. Grocery Stores: Conveniently located within a 10 minute drive (Walmart, local food stores, Tim Hortons). Amazon Fulfillment Center: 10 minutes drive. Conestoga College & University of Waterloo: 10 minutes drive. (id:58576)
Real Broker Ontario Ltd.
Bsmt - 447 Grindstone Trail
Oakville, Ontario
2 Bd Rm Unit In A Quiet Street Of The Desirable Upper Oaks, 2 Bedrooms 2 Bath, Plus Laundry, Separate Entrance At The Back. Close To All Amenities, Hw Qew/403/407,Schools & Public Transit. Must See!! Pictures Were Taken Prior To Current Tenants Moved In. Showing Time 11:00-21:00 2 Hr Notice Required. (id:58576)
Sutton Group Realty Systems Inc.
516 - 257 Hemlock Street
Waterloo, Ontario
Sage X Condos, This Turn-Key Investment Offers Fully Furnished Luxurious Condo Living Steps From Both University Of Waterloo And Wilfrid Laurier. This 1 Bedroom Condo Offers En-Suite Laundry W Top Quality Suite Finishes & Swiss Laminate Flooring Throughout. Granite Kitchen Counter top, Including Under Mount Double-Basin S/S Sink. **** EXTRAS **** All Elfs, Overhead Microwave, Stove, Dishwasher, Washer & Dryer, Bed, Sofa, Table, Dining Set (id:58576)
Century 21 Heritage Group Ltd.
89 Collier Street
Barrie, Ontario
Prime Downtown Barrie Investment Opportunity Property Overview: Welcome To 89 Collier Street, A Commanding 10,199 Square Foot Multi-unit Office Building, Strategically Positioned In Downtown Barrie. This Property Boasts Meticulous Upkeep, Recent Upgrades, And A Roster Of Established, Professional Tenants. Key Features: 1. Unbeatable Location: Situated On Collier Street In The Heart Of Downtown Barrie, This Property Offers Unrivaled Access To The Thriving Commercial District, Making It A Strategic Asset For Investors Seeking Prime Locations. 2. Superior Maintenance: Exemplifying Pride Of Ownership, 89 Collier Street Has Been Well Maintained, Ensuring Structural Integrity And Visual Appeal Remain At Peak Condition. 3. Modern Enhancements: Recent Upgrades Have Elevated The Property's Functionality And Aesthetic. These Improvements Position It As A Competitive And Contemporary Investment. 4. Diverse, Stable Tenants: The Property Boasts A Diverse Mix Of Professional Businesses Providing Consistent Income And Stability. Investment Potential: For Savvy Investors, 89 Collier Street Presents An Exceptional Opportunity. Its Prime Location, Impeccable Maintenance, And Modern Upgrades Make It A Robust Asset With The Potential For Steady Growth. Seize Your Opportunity: Contact Us For An Exclusive Tour And Potentially Add This Impressive Property To Your Portfolio. (id:58576)
RE/MAX Hallmark Chay Realty Brokerage
60 Yvonne Crescent
London, Ontario
Spacious House for Lease. Close to Hospital. Main floor has Dining room and family room are separate to each other, Kitchen is with a spacious breakfast area. Sliding doors take you to fenced yard. Upstairs has bright 4 bedrooms & 2 full Bathrooms. Master Bedroom with 5 pcs ensuite & a walk-in closet. Laundry room is on 2nd floor. Full height basement can be your gym. Spacious car garage. Deep driveway for 2 additional parkings. School bus route nearby and local bus transit services within walking distance. In Addition to that, numerous amenities make this place an ideal home. **** EXTRAS **** Tenant pays: Cable TV, Heat, Hydro, Internet, Grass Cutting, Snow Removal, Garbage disposal, Tenant Insurance, HWT rent. Require: Credit Check, Deposit, Employment Letter, Lease Agreement, Non-Smoking Policy, References, Rental Application (id:58576)
Homelife/miracle Realty Ltd
92 Charles Best Place
Kitchener, Ontario
Welcome to this great, move-in ready freehold townhouse, perfect for families and those seeking a comfortable lifestyle! This bright and airy home features lots of natural light, fresh neutral wall paint, and a carpet-free interior for easy maintenance. Inviting kitchen boasts elegant white cabinetry and sleek quartz countertops, flowing seamlessly into a separate dining area with sliders to a beautiful deck that overlooks a large fenced private backyard with a shed—ideal for entertaining or relaxing. This place is complete with 3 generous bedrooms and 2 well-appointed updated bathrooms. With a new furnace and new windows, this home is energy-efficient and ready for modern living. Situated in a family-friendly neighborhood, it's close to great schools, parks, and offers quick access to the expressway for an easy commute. Furnace/AC 2021, Water softener 2021, Windows 2023, Roof Oct 2024 Don’t miss this opportunity—schedule your viewing today! (id:58576)
Royal LePage Wolle Realty
620 Colborne Street W Unit# 87
Brantford, Ontario
Welcome to 620 Colborne St unit 87 in Brantford – a stunning 4-bedroom, 2.5-bathroom home. This spacious property is ideal for families or working professionals, offering ample living space, natural light, and thoughtful details throughout. The open-concept second floor features a large, inviting living area and a bright kitchen, perfect for cooking and entertaining alike. Each of the four bedrooms provides a cozy retreat, and the primary suite includes a 3pc bathroom with a walk in closet. Outside, the yard offers endless possibilities for outdoor enjoyment, from weekend barbecues to gardening. Located in a vibrant area of Brantford, this home is close to parks, schools, and amenities, ensuring both convenience and community. Don’t miss the chance to make this exceptional property your own – schedule a viewing today! (id:58576)
Revel Realty Inc.
46 Birchmount Street
Quinte West, Ontario
Welcome to this charming detached 2+2 bedroom bungalow, featuring a stunning combination of stone and vinyl exterior. Step inside to an inviting open-concept main floor that boasts a spacious living room with vaulted ceilings, pot lighting, and a striking floor-to-ceiling fireplace, perfect for cozy evenings. The modern kitchen is a chef's delight, equipped with stainless steel appliances and centre island, ideal for meal prep and casual dining. Adjacent to the kitchen, the bright breakfast area features garden doors that lead out to a private deck and yard, perfect for outdoor entertaining. Retreat to the primary bedroom, where a cathedral ceiling enhances the spacious feel, complemented by a 3-piece ensuite and a walk-in closet for ample storage. The lower level is a versatile space, featuring a large rec room, two additional bedrooms, and a well-appointed 3-piece bathroom, making it perfect for guests or family gatherings. Convenience is key with main floor laundry and a double attached garage. This bungalow offers a blend of comfort, style, and functionality in a peaceful setting ideal for those looking to enjoy one-level living with room to grow. Don't miss out on this wonderful opportunity. (id:58576)
Dan Plowman Team Realty Inc.
60 Sandsprings Crescent Unit# Upper
Kitchener, Ontario
Welcome to 60 Sandsprings Cres, a spacious and beautifully updated 3-bedroom, 1-bathroom upper level home located in the desirable Country Hills neighborhood in Kitchener. This modern home offers plenty of space, comfort, and breathtaking views, perfect for families or professionals. Key Features: 3 Spacious Bedrooms: Bright and airy rooms with ample closet space. 1 Modern Bathroom: Clean, updated, and functional design. Large Living Area: layout perfect for entertaining or relaxing with large bay windows Contemporary Kitchen: Equipped with modern stainless-steel appliances, ample storage, and a sleek design. Covered Patio: Enjoy a large, private, covered patio overlooking the serene Country Hills—a perfect space for outdoor dining, relaxation, or family gatherings. Location Highlights: Situated in the quiet and family-friendly Country Hills neighborhood. Close to schools, parks, shopping, and public transit. Easy access to major highways and nearby amenities. (id:58576)
Real Broker Ontario Ltd.







