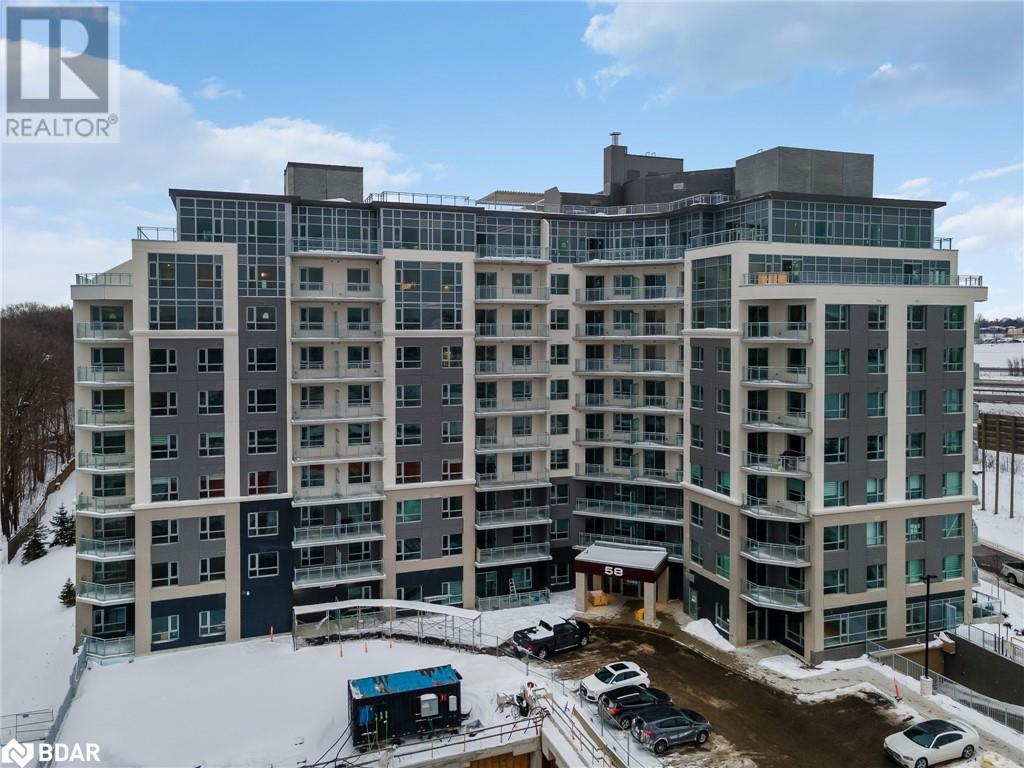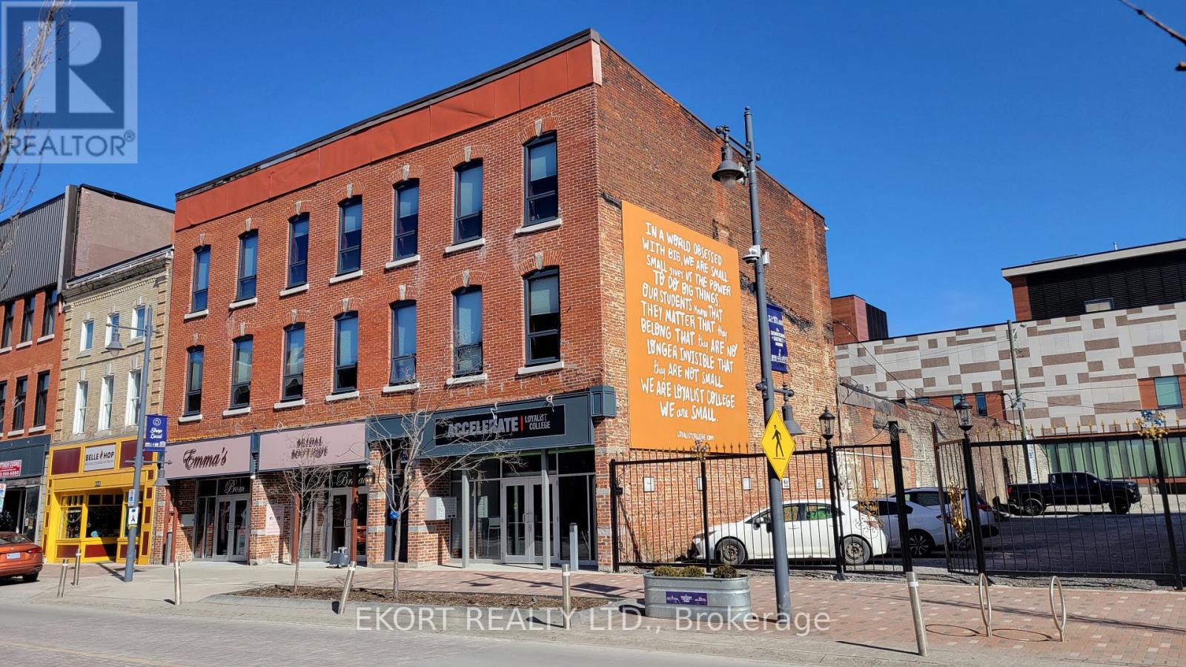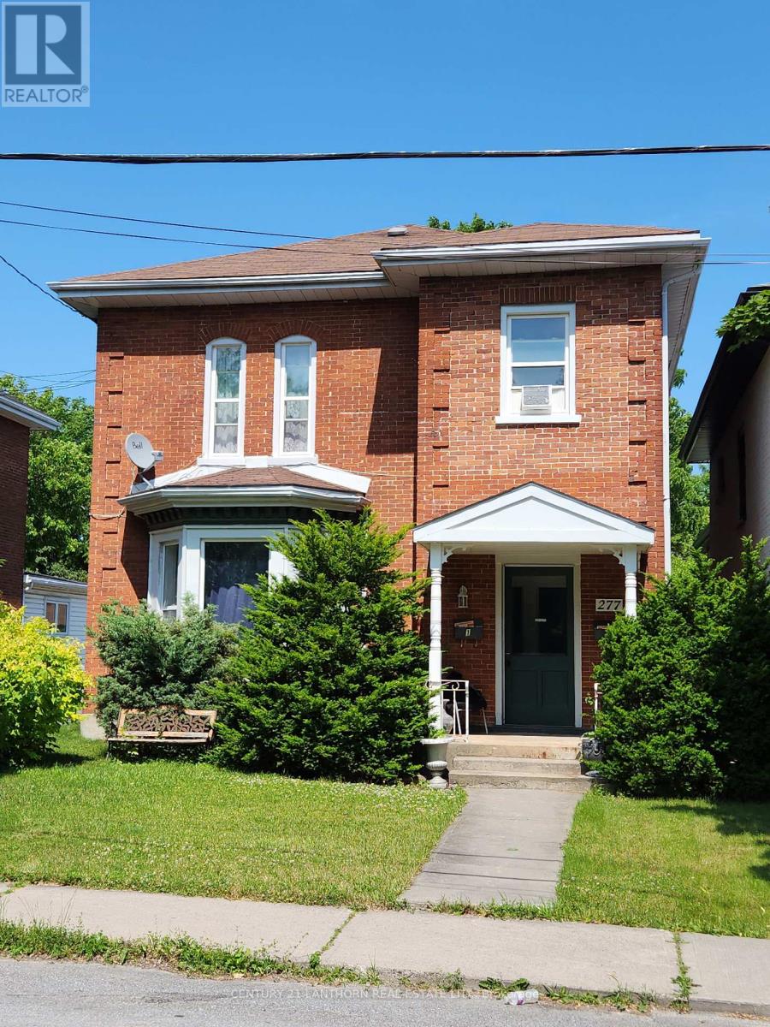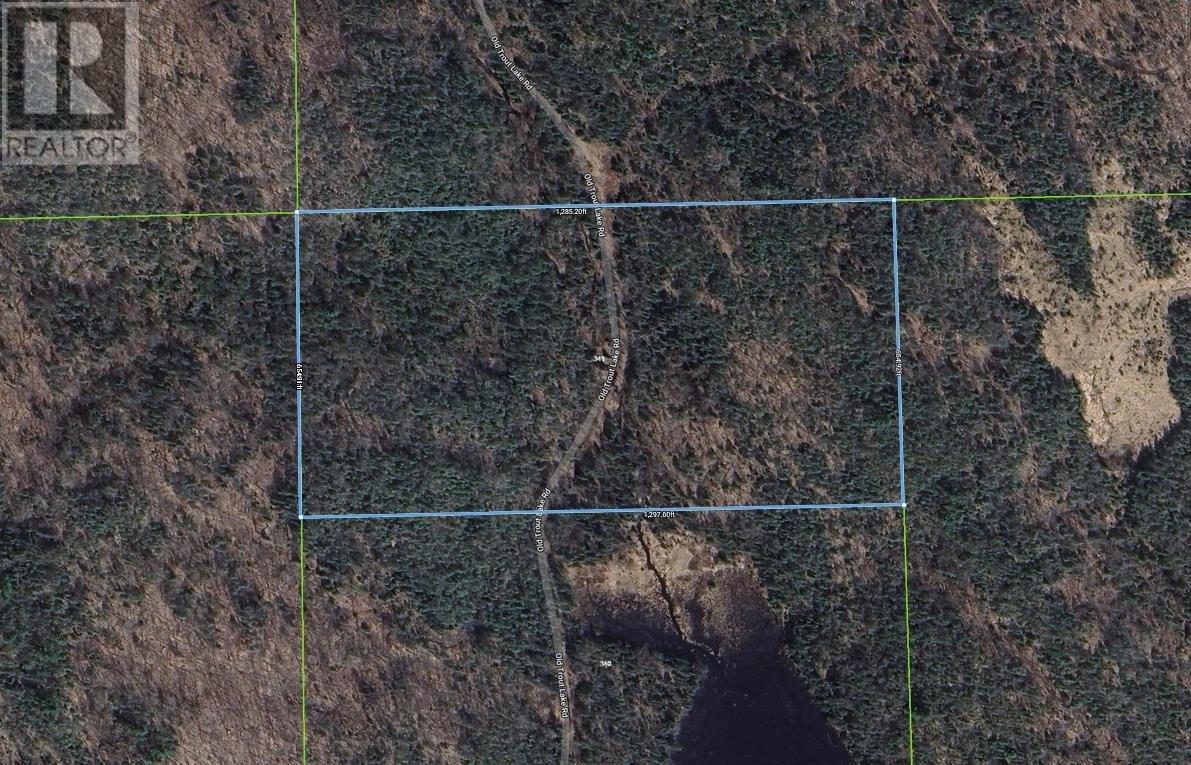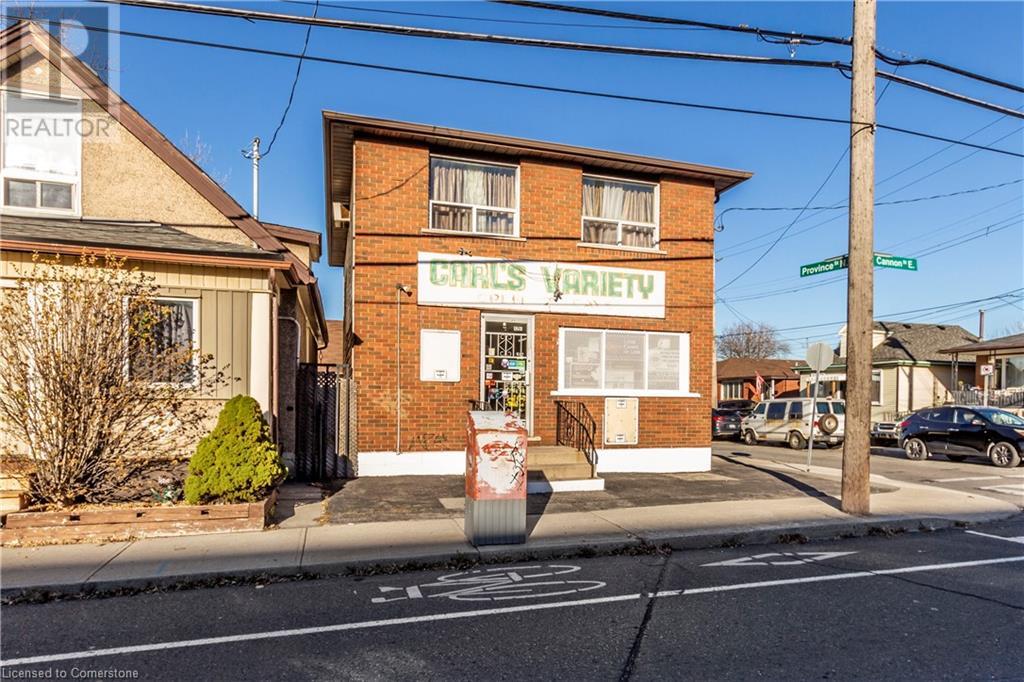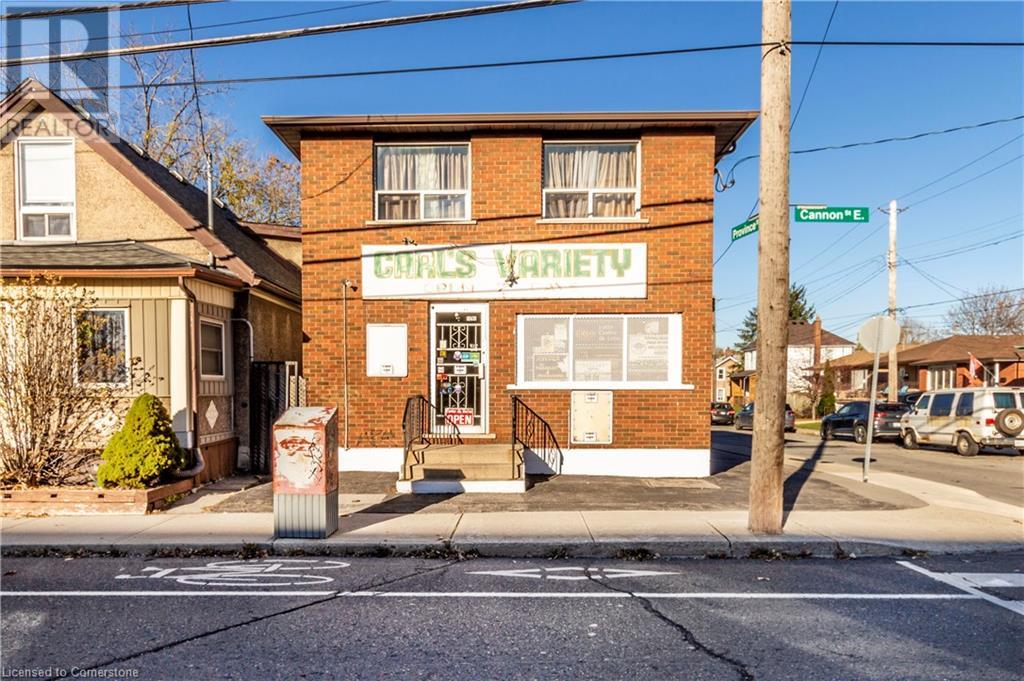Lt 3 Con 1 Lumsden Road
Greater Sudbury, Ontario
Discover 160.4 acres of pristine natural beauty in Blezard Valley, perfect for those seeking privacy, adventure, or a place to build a dream retreat. This expansive treed lot offers endless opportunities for outdoor enthusiasts, including hunters, hiking, and exploring the great outdoors. Zoned rural, the property provides flexibility for future development. Hydro is conveniently located at the street, making it easier to start building your ideal home or cottage. Embrace the tranquil lifestyle and abundant wildlife that come with owning this piece of Northern paradise. (id:58576)
RE/MAX Crown Realty (1989) Inc.
58 Lakeside Terrace Unit# 101
Barrie, Ontario
Welcome to your dream condo unit in Little Lake, Barrie's vibrant north end. There are 10-foot ceilings throughout this quaint 2-bedroom, 2-bathroom ground-level unit. This spacious condo creates an open & airy atmosphere, making it feel even larger than its generous size 830 sqft. Step onto the patio & be greeted by the inviting outdoor space complete with deck tiles, elegant glass railings & sunshade privacy screen. Inside, the upgraded kitchen features a stylish island with seating. Equipped with stainless steel appliances & reverse osmosis water filtration system. The living room is a cozy retreat with its electric fireplace, creating a warm & inviting ambiance during chilly evenings. The primary bedroom is spacious and bright, with a barn door leading into the wall-in closet with built-in organizer. The ensuite 3-piece bathroom is a luxurious haven, featuring a glass-enclosed shower & modern fixtures. Both bedrooms have oversized large windows & upgraded vinyl flooring throughout the unit is not only visually appealing but also durable and easy to maintain. Location is key, and this condo is perfectly situated. Little Lake, just a stone's throw away, provides opportunities for leisurely walks, picnics, and outdoor activities. You'll find an array of amenities nearby, including restaurants, shops, a movie theater, Royal Victoria Hospital, and Georgian College. With its close proximity to the 400 highway, commuting is a breeze, allowing for easy access to other areas of Barrie and beyond. (id:58576)
RE/MAX Hallmark Chay Realty Brokerage
994 Stonebrook Road
Cambridge, Ontario
A breathtaking two-storey stone home with approx. 5,800 sq. ft. of beautifully finished living space, a triple car garage & set on nearly 1.0 acre of private, tree-lined property. Located on a quiet and highly sought-after neighbourhood. The backyard is a private oasis, featuring a heated, saltwater in-ground pool surrounded by lush greenery & impeccably landscaped. The pool is equipped with a new filter, pump, saltwater T-cell & flooring cleaning system (2020) for easy maintenance. The expansive yard is perfect for outdoor activities & entertaining. The updated kitchen is a chef's dream with heated floors, oversized granite countertops, a built-in microwave drawer & premium Thermador appliances, incl a gas range & dual ovens. It's a welcoming space for family meals and gatherings, designed for both functionality and style. The main-floor office impresses w/ built-in cabinetry and two-storey windows, creating a bright and inspiring workspace. Upstairs, four spacious bedrooms each feature their own en-suite bathroom, offering privacy & convenience for the whole family. The primary suite includes a fully remodelled 5-piece en-suite with heated floors, a walk-in closet, a balcony to take advantage of the gorgeous views & a loft area ideal for a dressing room or upstairs office. The fully finished basement caters to every need with a home theatre room complete with a projector & screen, a rec room, a games area. Built-in desks & ample storage add functionality to the space, making it perfect for work, play, and relaxation. The Basement features a walk-up to the triple car garage. Situated in a prime location, this home is just moments away from Shades Mill Conservation Area, scenic trails, Puslinch Lake & many more amenities. With its close proximity to Highway 401, commuting is effortless. Meticulously maintained & offering an unbeatable combination of luxury, comfort & convenience, this estate is truly a rare find. Book your private showing today! (id:58576)
RE/MAX Real Estate Centre Inc.
465 Woolwich Street N Unit# 17
Waterloo, Ontario
Welcome home to unit 17 at 465 Woolwich St Waterloo. This bright condo townhome is situated close to Kaufman Flats and the Grand River, RIM Park, Kiwanis Park, steps to trails, public transit, shopping, highway 85 and so much more! Step inside the foyer and see the flood of natural light that comes through the main floor. This main floor has a nice sized eating area just off the galley kitchen. The living room is a nice size, with access to the deck and green views from your patio doors. Recently replaced deck. Upstairs you will find 3 bedrooms and a 4 pc bath. The fully finished basement is a bonus space with a rec room w. fireplace. There is a 3 pc bath on this level, laundry, and plenty of storage. This is a very well managed complex which is evident from the well maintained grounds, parking and buildings. Enjoy the private garbage pickup right at your front door! (id:58576)
Royal LePage Wolle Realty
400 Newman Drive Unit# 7
Cambridge, Ontario
BRAND NEW -Almost 1800 SQFT TOWNHOME FOR RENT! END UNIT! WALKOUT BASEMENT!!- Unique opportunity to live in Cambridge's premier community. Minutes from the local shops, restaurants and amenities of downtown Cambridge this stunning, 3 bedroom, 2.5 bathroom townhouse with walkout basement is ideal for small families. Perfect for those seeking a peaceful retreat this RAVINE LOT END UNIT townhouse, backing to the pond offers unparalleled privacy and tranquility, surrounded by the beauty of nature. Discover the perfect blend of comfort and style in this beautiful home! Large windows fill every room with natural sunlight, creating a bright and inviting atmosphere. The modern kitchen, complete with sleek stainless steel appliances, kitchen island and balcony from the dining room, is ideal for both cooking and entertaining. Enjoy a hassle-free, low-maintenance lifestyle with minimal outdoor upkeep required—giving you more time to relax and truly enjoy your home.Enjoy the added convenience of a walkout basement, second-floor laundry and with easy garage access with interior door for everyday comfort. The second floor boasts a luxurious master bedroom with an upgraded 4-piece ensuite and walk-in closet, along with two generously sized bedrooms and an oversized main bathroom. Extras include a private driveway, video doorbell, garage door opener, and smart thermostat, breakfast island and more for added convenience. This home offers style, functionality, and modern upgrades you’ll love! Located just minutes from YMCA Daycare, downtown Cambridge, Local shops and restaurants, Highway 401, the Amazon distribution center. With endless trails, pedestrian bridges, a community pond, playground, skate park, tennis court, multi-purpose court, picnic area and parks and more to explore, Westwood Village allows you to discover the beauty of nature right at your doorstep.*Some photos are vitually staged* (id:58576)
Exp Realty
2 - 512 Mosley Street
Wasaga Beach, Ontario
This spacious and fully furnished property offers 3 cozy beds and 1 modern washroom, perfect for families or groups. Located just a 2-minute walk to the serene lake and surrounded by 4-season beauty, it's an ideal getaway for nature lovers and outdoor enthusiasts. Equipped with all the essentials, including a TV for your entertainment, this home is a blend of comfort and convenience. Only a 25-minute drive to Collingwood, it's a fantastic spot for vacations or year-round stays. **Can be rented out for short-term or long-term stays** (id:58576)
RE/MAX Millennium Real Estate
11981 Plank Road
Tillsonburg, Ontario
This charming 862 Sq. Ft. home nestled in the serene community of THE MEADOWS, offers a cozy retreat just minutes away from Tillsonburg shopping and a short drive to the beautiful beaches of Port Burwell. Built in 2019, this well-maintained 2-bedroom mobile home boasts a lovely yard, a spacious shed, and modern stainless steel appliances, including a refrigerator, stove, dishwasher, and microwave. The open-concept living room and kitchen, along with the linoleum flooring throughout, create a warm and inviting space for relaxation. Step outside onto the 48’ X 10’ covered deck, perfect for enjoying the picturesque summer evenings or morning sunrises. Additional features such as the double-wide driveway and the 10’ X 12” Wagler shed provide convenience and extra storage space for residents. The monthly fees of $585.37 cover essential services like site rental, water, snow plowing, garbage pickup, park management, and common area maintenance, ensuring a hassle-free living experience. With total taxes of $1577.19 paid quarterly, managing expenses is simplified for residents. If you're looking to retire in a peaceful and welcoming community, this home in THE MEADOWS offers the ideal setting for a quiet and comfortable lifestyle. Don't miss the opportunity to make this lovely property your new home sweet home. (id:58576)
RE/MAX Erie Shores Realty Inc. Brokerage
23 Hillendale Avenue
Kingston, Ontario
This centrally located home is full of charm and potential! The massive living room , featuring a bay window, overlooks a quiet street. There are three good-sized bedrooms, an updated main bathroom, and a large eat-in kitchen with a pantry. A door off the kitchen leads to a lovely. large fenced backyard and deck-perfect for enjoying the warmer months. The finished lower level has the potential to be a charming granny suite, complete with a good-sized bedrooms, bathroom ,kitchen, and living area. Conveniently located within walking distance of great schools, shops, parks, and more , this location is hard to beat! And many more.. (id:58576)
RE/MAX West Realty Inc.
121 Laurentian Drive N
London, Ontario
Welcome to a meticulously renovated brick bungalow nestled in the desirable Fairmont community. This exceptional property boasts six spacious bedrooms, with three located on the main floor and three in the finished basement. Set on a serene street, the property backs onto a beautiful greenspace with inviting walking trails, creating a haven for nature lovers. The interior features brand new laminate flooring throughout, setting a sleek and modern tone. The washrooms have been tastefully updated with elegant standing showers, while the heart of the home boasts a completely new kitchen with quartz countertops and modern appliances. The entire house has been freshly painted, adding to its modern charm. A standout feature of this property is the finished basement, complete with three bedrooms, a second kitchen, and a separate entrance. This space offers significant potential for generating rental income or accommodating extended family members. Additionally, the property includes a spacious 2 car detached garage with gas heating and a panel box, providing an ideal workspace for car enthusiasts or hobbyists. The concrete double car wide driveway easily fits 6-7 vehicles. Currently vacant and easy to show, this property has the potential to generate a monthly rental income of $4,500. Vacant possession is available, making it an attractive option for first-time homebuyers or investors seeking rental income potential. With its stunning renovation, generous living space, and income potential, this property harmoniously combines modernity, comfort, and opportunity, standing as an exceptional offering in the highly sought-after Fairmont community. (id:58576)
Homelife/miracle Realty Ltd
1246 Monmouth Road
Windsor, Ontario
Located in the heart of Walkerville, Spacious living and dining rooms, as well as a large kitchen, feature this lovely property. Laundry room on the main floor...The third floor has three large bedrooms. The house is move-in ready and has plenty of daylight. The home has recently had several renovations, such as new flooring, paint, windows, furnace (2013), roof (2007) Newer triple-paned windows, this spacious two- story house is on a double lot, has two parking spots in the back, and a fenced-in yard. Walkerville High School and the Ottawa market Stilantis and Met Hospital are just five minutes away. The property has multi-unit zoning. Call the listing agent for information regarding this great house! (id:58576)
Royal LePage Binder Real Estate - 640
99 Honey Street
Cambridge, Ontario
Beautiful new vibrant neighbourhood, this detached home with four beds and three baths is a modern masterpiece. Step inside to discover an open concept haven with stunning hardwood flooring and tons of natural light, creating a welcoming atmosphere. The spacious kitchen boasts stainless steel appliances, and flows seamlessly into the brightly lit breakfast area. The main floor and second floor have 9' ceilings. Second floor has four bedrooms, including a 4-piece ensuite for the master bedroom, providing convenience and luxury. Walk-in closets and double closets ensure ample storage. Separate entrance for the basement and large windows allow natural lighting and spacious living. Convenience abound with stores, schools, parks, bus stops and highways nearby. (id:58576)
Ipro Realty Ltd.
692 Freeport Street
London, Ontario
Welcome to 692 Freeport St. W/Contemporary Style 2 Year Newer Home Features Functional Layout: Bright/Spacious Living Room O/L Large Eat in Kitchen W/Breakfast Bar W/Granite Counter Top; Dining Area W/O Beautiful Privately Fenced Backyard...4 Generous Sized Bedrooms W/Walk in Closets...Upper Floor also features Laundry Room, 2 Full Upgraded Washrooms...Huge Unfinished Basement has Lots of Potential for Income Generating Property W/Large Basement Windows...Double Car Garage W/Total 4 Parking...Ready to Move in Home W/Lots of Potential...Close to All Amenities: Shopping, Costco, University, Hospital, Transit Bus Service, Schools... **** EXTRAS **** Upgrades Include;: Updated Rollar Shutters; 9ft Ceiling on Main Floor; Hardwood Floor, Pot Lights, Iron Pickets, Updated Ceramic Floor Throughout Foyer to Hallway To Kitchen/Dining; Updated Electrical Light Fixtures... (id:58576)
RE/MAX Gold Realty Inc.
3177 Millicent Avenue
Oakville, Ontario
Outstanding 3000 sqf (approximately) Fernbrook modern home in prestigiously sought-after Oakville's newest Preserve community Seven Oaks! Double car garage. Impressive upgrades including: hardwood flooring throughout, 10 ft ceiling on main and 9 ft second floor, premium quality finishes and designer decor, an inviting entrance foyer, Oak stairs & Iron pickets. Dream upgraded grand chef kitchen with extended uppers and high quality Top-of-the-line KitchenAid stainless steel built-in appliances. KitchenAid induction cooktop, KitchenAid Combination Wall Oven/Microwave and large centre Island and breakfast area open to warmly inviting formal oversized family room. Upper level offers 4 very spacious bedrooms. Spacious second floor master bedroom with large walk-in closet and glass shower in master bedroom bath. Convenient second floor laundry room with top of the line electrolux washer and dryer. Amenities: Uptown Oakville, state-of-art Sixteen Mile Sports Centre, walking distance to community parks. Close to vast numbers of parks & hiking trails (Oak Park, Nipegon Trail, River Oak's park, Munn's Creek park, North Park, Lion's Valley park & Sixteen Mile creek, Glenn Abbey Golf club), 15 minutes drive to Oakville GO Train station and Tannery park on the beautiful Oakville lake Ontario shore. Minutes to highways 407 & 403. **** EXTRAS **** Utilities (Water, Electricity, Natural Gas, Telephone, Internet, security system), lawn maintenance and snow removal are not included in the monthly rent and are the responsibility of the tenant. (id:58576)
Sutton Group-Admiral Realty Inc.
Bsmt B - 15415 Jane Street
King, Ontario
Welcome to this beautifully renovated 2-bedroom basement in the desirable King Rural Community. This bright and spacious unit features a family kitchen with ample cabinet space, a separate walk-up entrance, a combo laundry, and 1 bathroom. It also includes a large living room combined with a dining room. The property is conveniently located close to Highway 400. Please note that smoking is not allowed. (id:58576)
Homelife Landmark Realty Inc.
249-253 Front Street
Belleville, Ontario
Introducing your next investment opportunity, the Burrows Building! Located in Downtown Belleville, this multi-use building offers a blend of commercial and residential spaces, ensuring a diverse revenue stream. Among its highlights are 3 commercial and 11 residential units: 8 bachelors, 1 two-bedroom, and 2 one-bedroom apartments. With two of the commercial spaces being currently leased, an additional vacant 2161 sqft open concept unit awaits customization to meet tenants or owners needs. The residential units have undergone extensive recent renovations, showcasing contemporary amenities with the building's unique architectural charm. Some units are furnished and licensed for short-term accommodation, catering to both long and short term tenants. The Burrows Building has been completely upgraded and renovated within the last 3 years, including a total rebuild with structural upgrades, a new lower roof, new windows, new fire escapes, and security enhancements with surveillance cameras. Boasting stable rental income and promising growth potential, the Burrows Building presents an exceptional opportunity to expand your investment portfolio. (id:58576)
Ekort Realty Ltd.
277 William Street
Belleville, Ontario
Take the first step toward building your investment portfolio with this duplex opportunity. With just 5% down, owning an income-generating property could be within your reach! This investment property just got better!! Two Families, One Home! INVESTORS, GROWING FAMILIES, EXTENDED FAMILIES! Discover the versatility of this HUGE & SPACIOUS up-and-down brick duplex featuring two 2-bedroom units. 1 unit is already vacant!! Perfect for investors seeking growth or families aiming to save on expenses, this property offers spacious living and dining areas in each unit. Both units feature a 4-piece bathroom, adding extra comfort and convenience. Enjoy the in-unit laundry facilities and the added benefit of garages for each unit, ideal for parking or extra storage. Located in a family-friendly neighborhood near schools, parks, and shopping centers, this duplex caters to various lifestyles. Investors can maximize returns with two separate units, while families can live together yet maintain individual privacy and share expenses. Don't miss this chance to invest or save with your loved ones and own this fantastic property. See its potential today! (id:58576)
Century 21 Lanthorn Real Estate Ltd.
6146 Monterey Avenue
Niagara Falls, Ontario
This home has been beautifully updated to include a spacious open concept main floor, with brand new modern kitchen and beautifully appointed stainless steel appliances. With 1170 sq feet this home offers 3 bedrooms and 1.5 bathrooms. The basement offers a large recreational room, with gas fireplace, oversized windows and space for the whole family to hang out! The exterior features a one car garage, parking for 2 in the driveway and perfectly manicured gardens that lead you to your backyard. The shed has the added bonus of hydro making it the perfect spot for those small DIY projects and let’s not forget the interlocking stone patio with awning making this the perfect spot for those summer gatherings. Major updates include luxury vinyl plank flooring, new kitchen, freshly painted, new baseboards, trim, interior doors with hardware, new board and baton siding, new windows, newer furnace, newer hot water tank and a new roof! This home is turn key ready and awaiting its new family! (id:58576)
Coldwell Banker Community Professionals
1164 Cactus Crescent
Pickering, Ontario
Located In The New Seaton Community. Corner Unit With 1849 Sqft & Spacious Three Bedroom, Two And A Half Bathroom Townhouse, Large Foyer/Front Hallway, Oak Staircase, Separate Dining And Family Room, Huge Kitchen That Overlooks Both Dining And Family Room And Walkout To Backyard. Master Bedroom Has Its Own Private 4-Pc Washroom And Walk-In Closest. Both Secondary Rooms Are Spacious And Share A Full Bathroom. Bright And Clean Basement! **** EXTRAS **** Fridge, Stove, Dishwasher, Washer, Dryer, Central Air Conditioning, Garage And Private Driveway With Open To Front! Tenant Responsible For All Utilities Including HWT And Tenants Insurance.Occupancy from 01/01/2025 (id:58576)
Homelife/miracle Realty Ltd
534 Mount Pleasant Road
Brantford, Ontario
This delightful, move-in ready home comes with an array of updates, perfect for its new owner. Step inside to a welcoming front foyer with a double-entry closet & archways that lead into each main room. To the right, a charming formal dining room, complete with built-in shelving & two large windows that provide natural light. The dining room flows seamlessly into the updated eat-in kitchen, offering ample cabinetry, a central island, additional built-in shelving, & a pantry. Just steps away, an expansive living room invites relaxation, featuring a bay window & accent wall sconces. Resilient vinyl flooring spans the main level, providing durability & style. A few steps down is a cozy den with vaulted ceilings, heated tile flooring, & 6-foot sliding doors that open onto a private backyard. Outside, enjoy a fire pit gathering area, plus electrical & natural gas hookups for a future hot tub. The insulated garage, located off the den, includes a gas line rough-in, ready for a heating system. Back inside, a beautifully finished 5-piece bathroom boasts a double vanity with a marble top, heated flooring, a soaking tub, & a porcelain-tile shower with built-in niches. Upstairs, the primary bedroom features a double-door entry, his/her closets, & vinyl flooring that extends into the second bedroom. The lower level houses the laundry area, home mechanics, & storage space. Recent updates include updated windows, furnace & A/C (2020), sheathing & shingles (2020), facia & soffits, 2-inch insulation with composite veneer, newer trim, flooring, doors, & plumbing. Every update has been completed with meticulous attention to detail, showcasing pride of craftsmanship throughout. Nestled in the charming village of Mount Pleasant, this home is close to schools, restaurants, trails, & parks. Ideal for first-time buyers or anyone seeking a peaceful countryside escape with modern amenities. Enjoy the best of both worlds—a serene rural feel with the convenience of a quick drive to Brantford! (id:58576)
Royal LePage Action Realty
10340 Lakeshore Road
Port Colborne, Ontario
Discover the perfect spot for your new home or weekend getaway in this exceptional property located in Port Colborne, just steps from the tranquil shores of Lake Erie. This spacious lot features a quaint cottage, that could be refurbished for use or upgrade it to use until you are ready to build. Enjoy being a mere 3-minute drive to beautiful sandy beaches, minutes to Port Colborne Golf and Country Club, and just 5 minutes to the H.H. Knoll Marina. With close proximity to town, you'll have convenient access to shopping, dining, and the local hospital. This prime location offers endless possibilities for creating your ideal lakeside retreat. Don't miss out on making this unique property your own! Building is 30x20' Gas hook up to house. Mostly New Electrical panel and electric baseboard heaters. (id:58576)
RE/MAX Escarpment Golfi Realty Inc.
33 Crews Crescent
Quinte West, Ontario
Nestled in Trenton's desirable West End, this thoughtfully designed 4-bedroom, 3-bathroom home invites you into a lifestyle of comfort and sophistication. Built in 2018 by Staikos Homes Ltd., its enhanced with a double lot, professional landscaping and custom touches that truly set it apart. The heart of the home is its open-concept kitchen with high-end appliances, centre island, quartz countertops & impressive cabinet space, overlooking the living room w/ gas fireplace, and formal dining area with a walkout to the yard; seamlessly blending everyday living with effortless entertaining, all under 9-foot ceilings. Retreat to the serene primary suite, where a walk-in closet and spa-inspired ensuite with a soaking tub and eco-friendly bidet offer a private escape. The second bedrooms vaulted ceilings add a touch of grandeur, while the third exudes charm with a hand-painted mural and custom built-ins. The fully finished basement expands your living space, featuring a spacious family room, a bonus room, a fourth bedroom, and a stylish 4-piece bathroom. Outside, a landscaped backyard oasis awaits, complete with a greenhouse, hot tub, raised garden beds, and a wired gazebo for year-round enjoyment. The insulated 3-car garage offers direct access through the oversize mudroom & laundry room combination, while zoned heating and cooling ensure your comfort in every season. Incredible quality construction can be seen through brick & stone, hardwood flooring, impeccable maintenance & more. Located minutes from Highway 401, CFB Trenton and all that Trenton has to offer, this home is a rare find where modern living meets timeless appeal. (id:58576)
RE/MAX Hallmark First Group Realty Ltd.
341 Old Trout Lake Rd
Sault Ste. Marie, Ontario
Over 19 acres of land located between Conner Rd and Trout Lake Road, only minutes from Sault Ste. Marie. The property is accessible from 288 Conner Rd, and Trout lake Rd, but road has not been cleared in a while. (id:58576)
Century 21 Choice Realty Inc.
1295 Cannon Street E
Hamilton, Ontario
Excellent Multi-Use opportunity in the heart of Crown Point. Main floor unit currently being used as a convenience store. Perfect for a retail space with lots of traffic from trendy Ottawa St, local neighbourhood and school across the street. Second floor has a spacious 2 bedroom, 1 bathroom apartment. Basement is high and dry with lots of storage, laundry and 2-piece bathroom. The building has been properly maintained by same owners for 25 years. Updated parking lot, roof (2015) & walk-in freezer. Units are separately metered. Recently approved beer licence with lots of new sales. Perfect opportunity to invest in the City of Hamilton! (id:58576)
RE/MAX Escarpment Realty Inc.
1295 Cannon Street E
Hamilton, Ontario
Excellent Multi-Use opportunity in the heart of Crown Point. Main floor unit currently being used as a convenience store. Perfect for a retail space with lots of traffic from trendy Ottawa St, local neighbourhood and school across the street. Second floor has a spacious 2 bedroom, 1 bathroom apartment. Basement is high and dry with lots of storage, laundry and 2-piece bathroom. The building has been properly maintained by same owners for 22+ years. Updated parking lot, roof (2015) & walk-in freezer. Units are separately metered. Recently approved beer licence, with lots of new sales. Perfect opportunity to invest in the City of Hamilton! (id:58576)
RE/MAX Escarpment Realty Inc.


