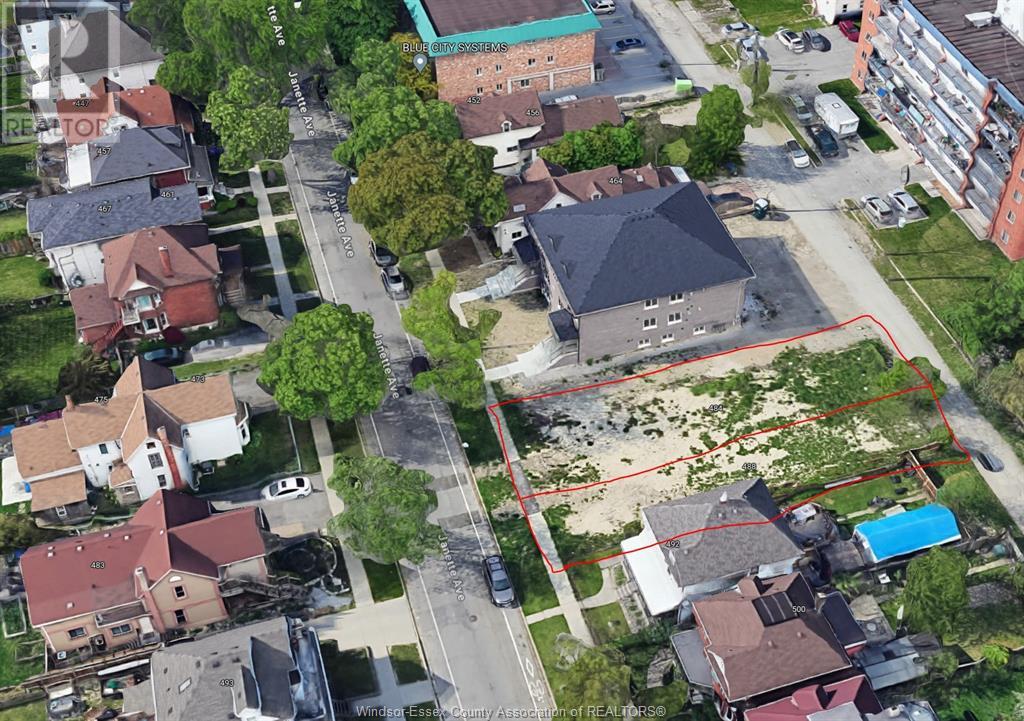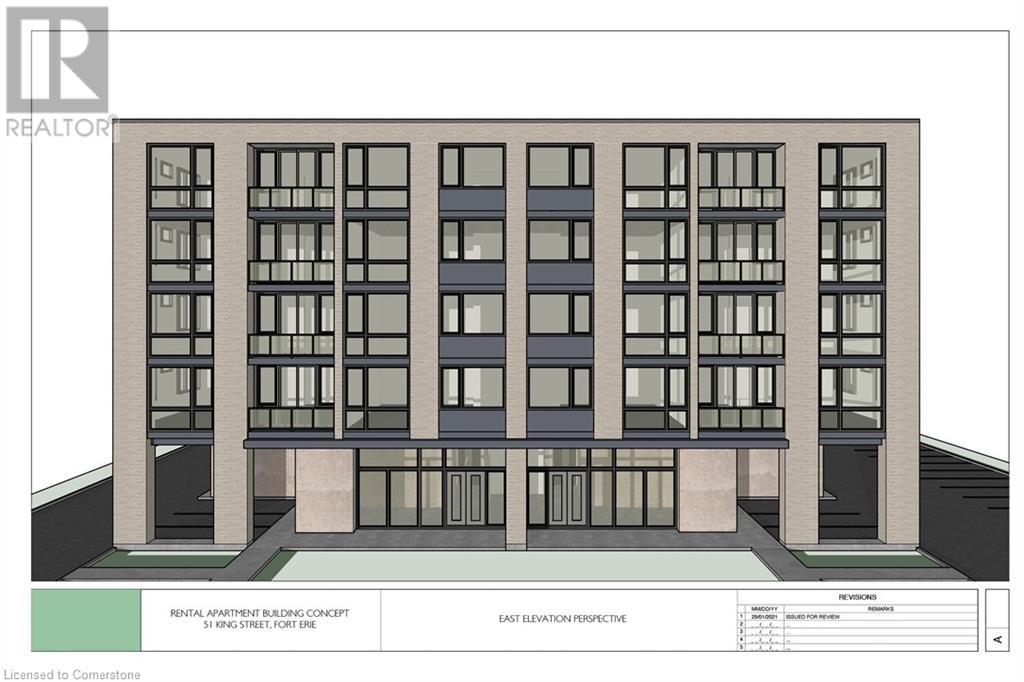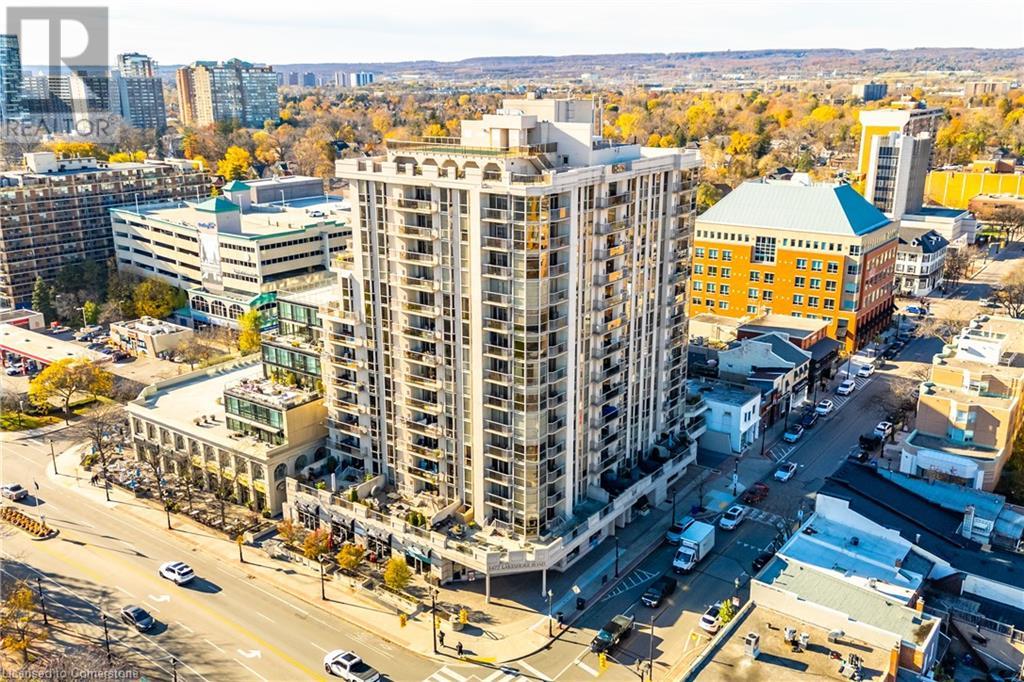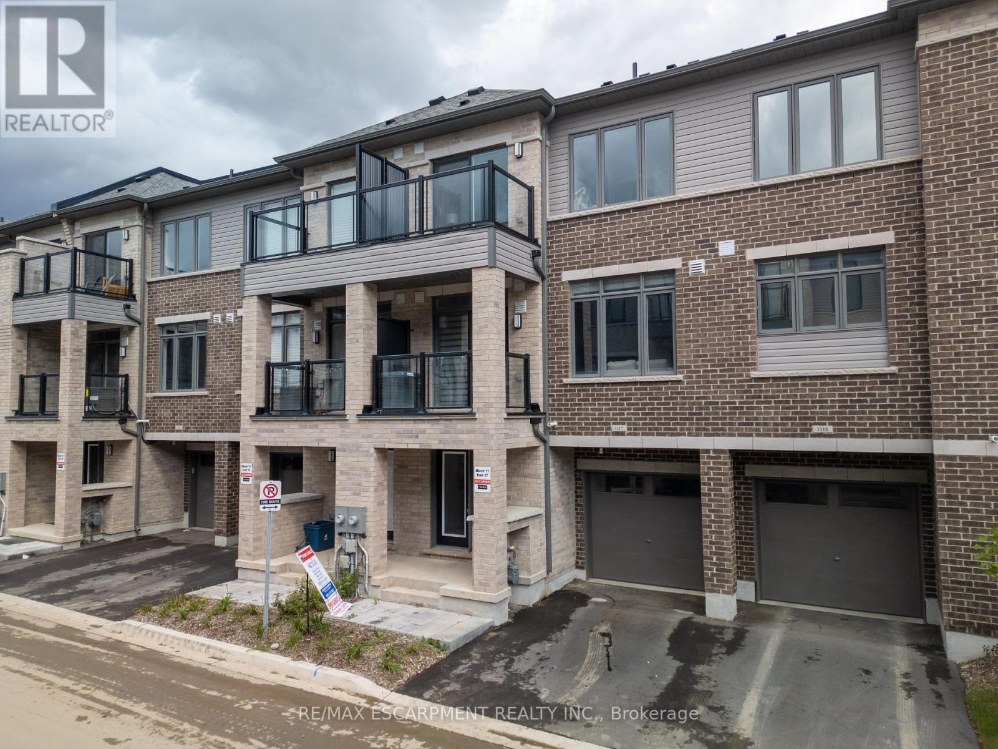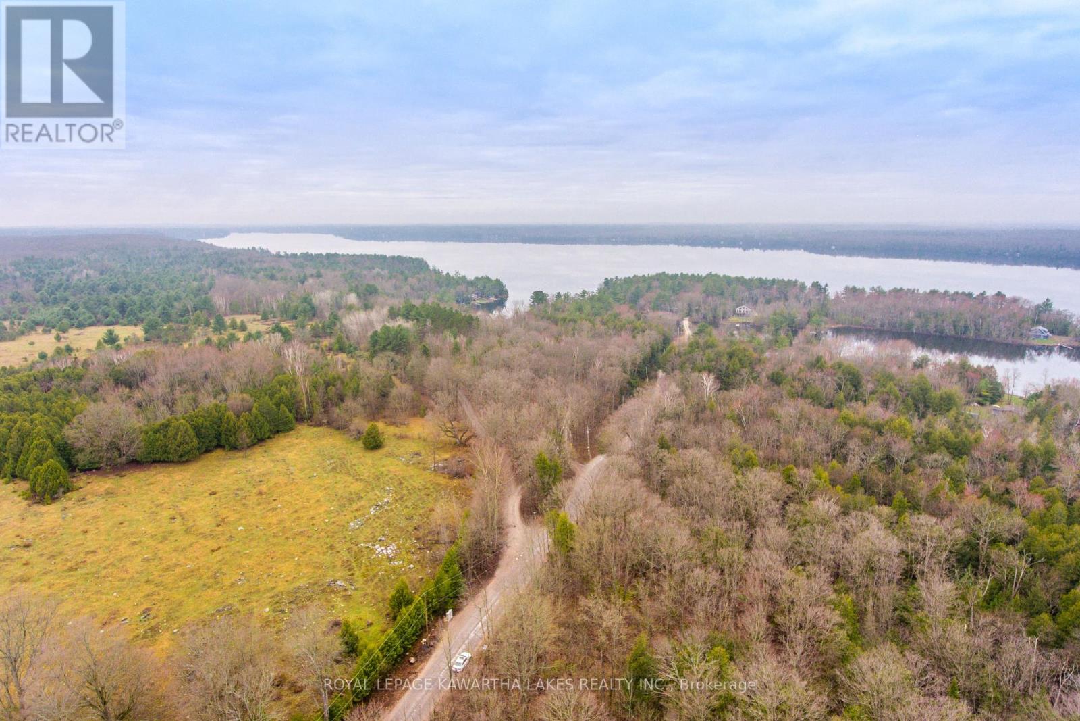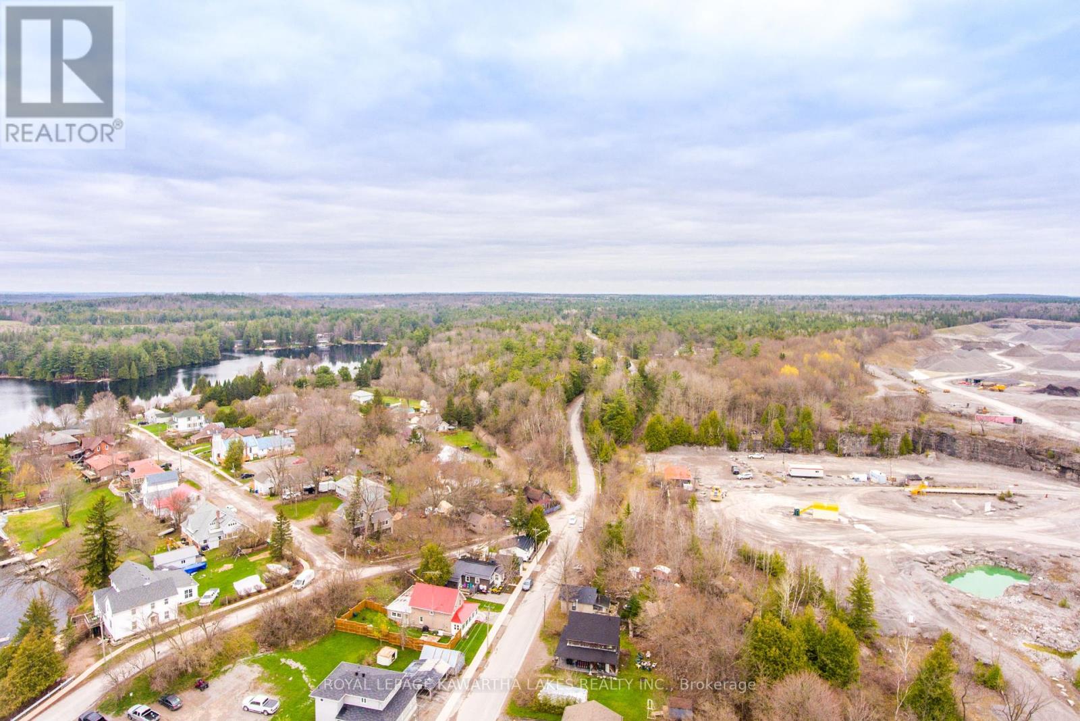1401 Plains Road E Unit# 58
Burlington, Ontario
Branthaven Executive Rental Minimum 1 Year Lease, Excellent Location Walk to the Go Station. East Access to HWY's & Shops. 3 Storey Town Offers 3 Bedrooms, 2.5 Baths, Spacious Family Room with Access to Patio. Main Floor Features Hardwood Flooring In Living Room & Dining Room. Spacious Kitchen with Stove, Fridge, Dishwasher, Microwave. Upstairs 3 Beds & 2 Bath, Laundry. (id:58576)
Royal LePage Burloak Real Estate Services
473 Carlton Street
St. Catharines, Ontario
Development Land with Site Plan Approval for 24 Units Multi Residential Development Site Across The Lester B. PearsonPark And St. Catharines Kiwanis Aquatics Centre. 24 Unit with 17 Units - 2 Bedroom & 7 Units - 1 Bedroom, 29 ParkingSpaces. Situated across from the Kiwanis Aquatic Centre and Lester B Pearson Park and minutes to everyday necessitieslike Library, Churches, Schools, Highway Access and Shopping (id:58576)
RE/MAX Escarpment Golfi Realty Inc.
484-488 Janette
Windsor, Ontario
Vacant residential building lot in downtown Windsor. Ready to build, Semi-attached, Duplex units etc. Close to Riverside Drive, main bus station, tunnel to the US & Wyandotte Street. Buyer to inquire with the city with regard to the services and all the permitted uses. (id:58576)
Lc Platinum Realty Inc. - 525
68 Fairview Drive Unit# 10
Brantford, Ontario
This gorgeous bungalow of Vittoria Terrace awaits!! This home is a custom built with top notch quality and is for the perfectionists who appreciate quality throughout, enjoy one of the best designs in craftsmanship and comfort. This Tuscan model offers 3 full bathrooms 2 plus 2 bedrooms master bedroom with stunning ensuite and custom cherry wood built in closets main floor laundry room. Upgraded features includes solid Walnut staircase with rod iron, hardwood flooring, porcelain floors in foyer , 10ft ceilings, solid wood California shutters and trim. neutral color throughout. The kitchen and great room boast beautiful oversized windows that allow for a beautiful private view. Oversized crown moldings, this home is truly beautiful . Energy Star rated home from an award winning builder. This impressive home has been done from top to bottom. (id:58576)
Revel Realty Inc.
923 Highway 17 East
Kenora, Ontario
Opportunity Seriously Knocking! Vacant Commercial Land Centrally Located, Waiting For A Visionary Developer/Entrepreneur. Located In A Prime Commercial District Along Highway 17E, The Property Offers Incredible Traffic Flows And Is Sandwiched Smack In The Middle Of 100’s of Hotel Rooms, A Strip Mall, Multiple National Quick Service Restaurants And Box Stores. There are not many vacant commercial land opportunities like this remaining in the Kenora area. Act Fast! (id:58576)
RE/MAX Northwest Realty Ltd.
51 King Street
Fort Erie, Ontario
Development Land for Proposed 32 Unit Building. Situated amongst residential/commercial development and minutes from the border. Property is in the planning stages with some preliminary discussion that have taken place with the City. Tremendous opportunity to get in at ground level. (id:58576)
RE/MAX Escarpment Golfi Realty Inc.
5648 Royal Manor Drive
Niagara Falls, Ontario
This newly listed 2 +1 bedroom bungalow wont last long on the market. A beautiful large front deck welcomes you as you enter the large living room with a stunning bay window. The kitchen provides more than ample cupboard space and a secret laundry shoot. After a long day you can enjoy relaxing in the Safe Step walk in tub located in the main washroom. Downstairs is partially finished with a 3 piece washroom and an enclosed room that could be used for an bedroom or office. The large backyard has two sheds and a hard top gazebo. Enjoy the solitude of the mature Leeming neighborhood all while being conveniently close to Lundy's Lane & QEW. Whether you are looking for a starter home or a great investment property, you wont want to miss this one!!! (id:58576)
Royal LePage NRC Realty
350 Edgevalley Road
London, Ontario
Beautiful Newer home! Main floor open concept kitchen, living room with hardwood floors, Second floor large master bedroom with en suite and Walk in closet, Other two spacious bedrooms with extra bathroom. Close to all amenities, Masonville mall, Uwo, fanshawe college, walking trails and schools around. call now for showing. ** This is a linked property.** **** EXTRAS **** NONE (id:58576)
Sutton - Jie Dan Realty Brokerage
1477 Lakeshore Road Unit# 304
Burlington, Ontario
Welcome to Bunton's Wharf, an elegant lakeside retreat in the heart of downtown Burlington. This stunning condo offers breathtaking lake views from a spacious balcony and features two generously sized bedrooms and two beautifully appointed bathrooms. Designed for both style and comfort, it boasts 9 ft ceilings, LED pot lights, and rich maple/hand-scraped engineered flooring. The gourmet kitchen is a culinary masterpiece, equipped with high-end Fisher & Paykel appliances, a sleek two-drawer dishwasher, granite countertops with a breakfast bar, and an oversized walk-in pantry with the in-suite washer and dryer. Both bedrooms provide walk-in closets and bay windows, perfectly framing the serene lake vistas. The open dining and living areas exude sophistication, enhanced by crown moulding and an exquisite Swarovski crystal chandelier ideal for entertaining or unwinding. Exclusive building amenities include two fitness centres with a golf simulator, a rooftop heated pool with a terrace and BBQ area, and a resident laundry facility. This unit includes underground parking and a same-floor locker. Two pets, up to 20 lbs each, are welcome to share your luxurious lifestyle. Located just steps from Spencer Smith Park, waterfront trails, fine dining, boutique shopping, and Joseph Brant Hospital, this condo offers seamless access to the QEW, 407, and GO Transit. With its unrivalled elegance and prime location, this home offers the perfect blend of luxury and convenience. (id:58576)
RE/MAX Escarpment Golfi Realty Inc.
1372 Glenora Drive
London, Ontario
WELCOME TO 1372 GLENORA DRIVE IN THE BEAUTIFUL NORTH LONDON NEIGHBOURHOOD OF NORTH RIDGE. THIS FABULOUS 3+1 BEDROOM, 2 BATH BUNGALOW IS WITHIN WALKING DISTANCE TO THE ELEMENTARY CATHOLIC AND PUBLIC SCHOOLS, PARKS AND TRAILS! THIS BRIGHT, CLEAN RANCH STYLE HOME HAS BEEN TASTEFULLY UPDATED AND IS MOVE IN READY. 3 SPACIOUS BEDROOMS, A LARGE LIVING/DINING ROOM AND A LOVELY KITCHEN WITH STAINLESS APPLIANCES AND QUARTZ COUNTERTOPS COMPLETE THE MAIN FLOOR. THE LOWER LEVEL APARTMENT UNIT CAN PROVIDE SUPPORT WITH THOSE MORTGAGE PAYMENTS OR KEEP FOR YOUR OWN FAMILY USE W/OPEN CONCEPT KITCHEN/DINING ROOM, LARGE FAMILY ROOM, BEDROOM W/EGRESS WINDOW (2023) AND A LOVELY 3 PIECE BATH. LAUNDRY FACILITIES AND A LARGE STORAGE ROOM ARE LOCATED ON THE LOWER LEVEL. THE BACKYARD IS FULLY FENCED AND HAS A LARGE GARDEN SHED AND A GAS HOOKUP FOR YOUR BBQ! THE DOUBLE DRIVE PROVIDES AMPLE PARKING SPACE FOR UP TO 4 VEHICLES. (id:58576)
Century 21 First Canadian Corp
83 Forest Rd Road
Cambridge, Ontario
Attn: Investors Located in desirable West Galt, this R4-zoned duplex offers a rare opportunity to customize your investment. Situated on a spacious 60 x 120' lot, the property provides an ideal balance of quiet residential living with easy access to the vibrant Gaslight District, known for its trendy shops, restaurants, and local amenities. Whether you choose to add some TLC to enhance the current structure or explore the potential for a full redevelopment, this lot allows for up to three units—giving you the flexibility to renovate or rebuild. The large lot also offers ample parking with both a front driveway and back laneway which is serviced in the winter by the city of Cambridge, accommodating 5-6 vehicles, making it perfect for families, guests, or multiple tenants. (id:58576)
Keller Williams Innovation Realty
307 - 1104 Jalna Boulevard
London, Ontario
A fabulous modern condo located in an excellent south London neighbourhood. Appealing updated 1 bedroom, 1 bathroom south facing unit with a beautiful private balcony. Plenty of storage space including multiple closets and a massive walk-in closet. Loads of natural light flood the living room and large principal bedroom both appointed with luxurious wide plank flooring and as an added bonus, access to the patio through their own patio doors. Well laid out crisp white eat-in kitchen including 3 appliances and an upright freezer and 2 AC units. Bathroom tub has been modified to serve a dual purpose as a tub or easy step-in shower. All utility expenses are covered with Heat, Hydro and Water included in your condo fee. Centrally situated with great access to the 401 and public transportation. Excellent walkability to White Oaks Mall and Jalna Library. Nearby White Oaks Park is equipped with many sports facilities and lovely nature walks. Get your swimming laps in at the South London Community Centre. Additional condo amenities include an in-ground pool, sauna and exercise room. Laundry facilities are located on each floor and near this unit. Parking lot has been recently resurfaced. Open parking and visitor parking are available. Recent updates include new vinyl flooring in foyer, kitchen and bathroom, kitchen pantry, fold down table, countertop, sink and tap. This is the perfect place to call home! **** EXTRAS **** Most furniture depicted in pictures has been removed from this unit. (id:58576)
Royal LePage Triland Realty
36 Lincoln Avenue
Brantford, Ontario
It is my pleasure to introduce you to 36 Lincoln Ave, located across from Lincoln Square in one of the most desired neighbourhoods in Brantford. Built in 1918, this is a shining example of a well cared for century home with a long list of updates and custom features. Approaching the front of the home under a canopy of mature trees, the first thing to note is the curb appeal enhanced by the welcoming front porch. The Entrance opens into a welcoming foyer displaying walls in classic neutral tones with large white trim / baseboards and oak hardwood throughout adding to the charm and character of this home. Pride of ownership is evidenced throughout with custom finishes, an abundance of built-in storage solutions and thoughtful updates throughout. The updated kitchen with white custom cabinetry & stainless appliances has a classic yet contemporary feel with an island for quick meals on the go overlooking the formal dining room. The classic floor plan also includes a spacious Living Room with wood burning fireplace. Upstairs you will find a 4 piece bath and 4 bedrooms including a large primary bedroom with its own gas fireplace (recently serviced). The lower level/basement has a cottage like feel with an abundance of panelling, custom cabinetry, laundry and built in storage throughout. The utility room features a workshop area. Every square inch of this house has been thoughtfully considered and made useful! A genuine pleasure to experience this lovely home! (id:58576)
Coldwell Banker Homefront Realty
312 - 212 Lakeport Road
St. Catharines, Ontario
Welcome to 212 Lakeport Road, Unit 312, in the charming city of St. Catharines, also known as the Garden City. This delightful 1-bedroom, 1-bathroom condo offers an eat-in kitchen, office, spacious living room, personal in-suite laundry, and a private balcony. Inside, you'll find a modern unit featuring vinyl plank floors, quartz countertops, and stainless steel appliances, all flowing seamlessly through an open-concept layout. Located in the lovely north end, it's just minutes from Port Dalhousie, the beach, local restaurants, and public transit. The building's well-maintained landscapes create a welcoming appeal. Enjoy added convenience with underground parking and a dedicated storage locker, perfect for seasonal items and more. Built by Mountainview Homes. (id:58576)
RE/MAX Escarpment Realty Inc.
925 Highway 6
Hamilton, Ontario
Welcome to this beautiful bungalow situated on just under half an acre! Don't let the ""highway"" alarm you the rear yard is surprisingly quiet! This 1400sqft 3-bedroom bungalow, located in Millgrove, is just what you're looking for! This charming home features 3 good-sized bedrooms, one 4pc bathroom, a large eat-in kitchen that has been recently updated, new quartz countertops, and tile backsplash. The dining room includes a wood-burning fireplace, hardwood floors & a large bay window. The family room includes another gas fireplace, perfect for all those cold winter nights. The lower level has an unspoiled area and a bonus finished area for extra room. Enjoy entertaining outside, on your large 269 ft deep yard, where you will find the 3-year-old above-ground pool at the back of the beautifully landscaped, quiet, peaceful property. (id:58576)
RE/MAX Escarpment Realty Inc.
468 Mud Street W
Grimsby, Ontario
Built in 1875 solid two family home side by side. Rental income or in-law home. Hardwood floors. 3200 detached workshop - 200amp service. 12 x 12 garage doors, multi-use. 30 acres land rented to farmers $90 an acre. (id:58576)
RE/MAX Escarpment Realty Inc.
1117 - 585 Colborne Street E
Brantford, Ontario
Welcome to 585 Colborne Street E in Brantford unit 11-17, Open concept townhome with 2 bedrooms, 2.5 bathrooms and 1,395 sq ft of finished living space. Step through the front door into the large tiled foyer of this modern home, perfect for hosting gatherings wiht family and friends or enjoying daily life. This amazing space offers laminate flooring throughout, sliding doors to a balcony that looks out the front of the home. Quartz countertops, stainless steel appliances and high ceilings. The third floor is complete with two bedrooms, including the primary bedroom which is equipped with a walk-in closet, a 3 piece ensuite bathroom and showcases a bedroom balcony that allows for a private retreat offerings fresh air and a space to relax. (id:58576)
RE/MAX Escarpment Realty Inc.
304 - 560 North Service Road
Grimsby, Ontario
Lakefront community living minutes away from charming downtown Grimsby. Features of this bright, airy 1 bedroom + den, 1.5 bathroom, 669 sq ft condo include, high ceilings, carpet free flooring, in-suite laundry and of course a view of the Lake. Open kitchen with stainless steel appliances and multipurpose island for an abundance of counter space and cabinetry. Walkout from living room to the covered balcony with scenic views. Double door entry to the bedroom with floor to ceiling windows, walk in closet and 4 piece en-suite. Owned parking space and storage locker in the underground garage. Building amenities include rooftop patio/lounge space with an outdoor Fireplace, BBQ and private areas to relax. Other amenities include, private meeting room, party room w/kitchen, billiards and exercise room. Enjoy easy access to escarpment hikes along Bruce Trail, great shopping centers, dining and local wineries. Short walk to the Grimsby By The Lake community, waterfront trails, lakefront parks and beaches and so much more. 2 minute drive to GO Bus Station and QEW make this an ideal location for commuters. (id:58576)
RE/MAX Garden City Realty Inc.
Pl 347 Island Rd Road
Kawartha Lakes, Ontario
Escape to this 3.20 acre property with mixed trees. Build your dream home or create a country retreat. Located on a municipal road. Hydro at lot line. (id:58576)
Royal LePage Kawartha Lakes Realty Inc.
Lt38-39 Silver Lake Road
Kawartha Lakes, Ontario
This mixed treed 4.80 acre piece of countryside could be your retreat or be yours to potentially develop on. Located just outside the village of Coboconk. Located on a municipal road. (id:58576)
Royal LePage Kawartha Lakes Realty Inc.
Lt 25 Woodworth Drive
Kawartha Lakes, Ontario
Located at the north end of Four Mile Lake, this vacant lot has 130ft of waterfront. Build your dream home or cottage. Located on a municipal road. Hydro at lot line (id:58576)
Royal LePage Kawartha Lakes Realty Inc.
Lt 15 Corby Crescent
Kawartha Lakes, Ontario
Located on the north end of Four Mile Lake, this vacant lot has 90ft of waterfront. Build your dream home or cottage. Located on a municipal road. Hydro at lot line (id:58576)
Royal LePage Kawartha Lakes Realty Inc.
4028 Millar Crescent
Burlington, Ontario
Cottage living within city limits. Nestled on a hill is this stunning home in a spectacular setting. You will be captivated by the cozy open plan with gorgeous views from every window. This lovely home boasts a modern, large kitchen open to a spacious great room and a generous patio that overlooks the city. You will find 3 bedrooms and 2 full baths on this level. The lower level offers a charming family room with wood burning fireplace, an additional bedroom, full bathroom and office.(Could easily be an in-law suite with separate entrance). This 1.7 acre property has an incredible outdoor entertainment area with inground pool, outdoor kitchen, gas fireplace and seating area. This property is a nature lovers paradise with 2 ponds surrounded by a horseshoe rock quarry wall, home to a nesting pair of Great Horned Owls and a visiting Blue Heron. RSA (id:58576)
RE/MAX Escarpment Realty Inc.
2501 #1 Side Road
Burlington, Ontario
Nestled on 1.66 acres of privacy, this charming property offers the tranquility of rural living with easy access to all essential amenities. Discover a spacious 4 bedroom, 1 storey home boasting approx 4,700 sqft of finished living space, accessible via a secluded 400ft paved driveway. Dbl car attached garage & a separate oversized detached garage. Thoughtfully upgraded & meticulously maintained, each room offers breathtaking views of the scenic landscaped grounds. The main flr features formal living & dining areas, a cozy separate family rm overlooking the pond & a modern kitchen with an eat-in area with complete privacy. Unwind in the spacious primary suite with a private patio or accommodate guests in the main flr study with an ensuite bathrm. Upstairs, find two well-sized bedrms, a main bathrm, and a versatile, unspoiled hobby room, additional study or a 5th bedrm. The lower lvl offers a recreation room, games room, along with a workshop and ample storage space. Benefit from geo-thermal heating and cooling, ensuring cost-effective comfort year-round. Enjoy the convenience of a driveway that can hold numerous cars, a large dble garage and a separate oversized single garage for all your toys and tools. Relax on a patio or simply enjoy the pond setting where this peaceful sanctuary allows you to unwind, destress and connect with nature. 2501 #1 Side Rd is more than just a place to live, it's a lifestyle in itself. Experience all the features this country home has to offer. (id:58576)
RE/MAX Escarpment Realty Inc.



