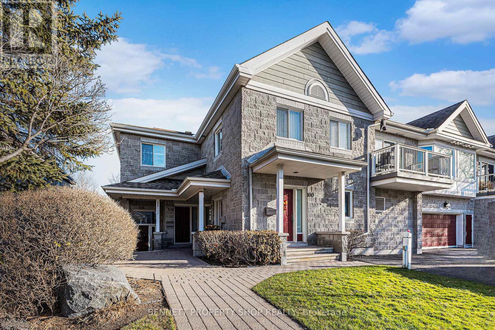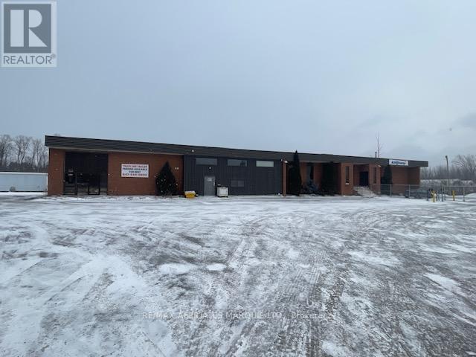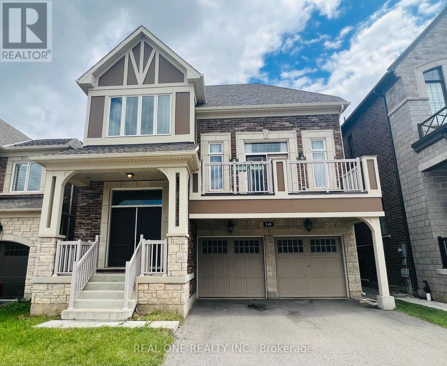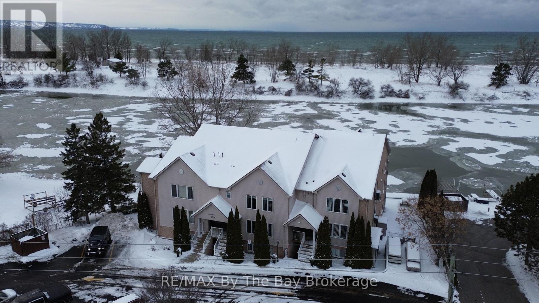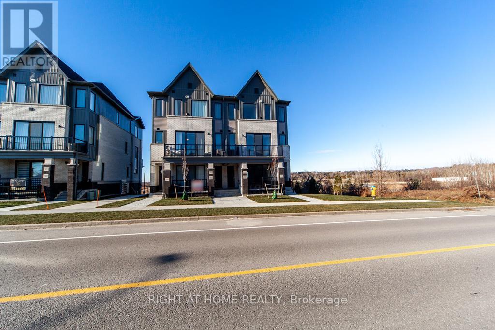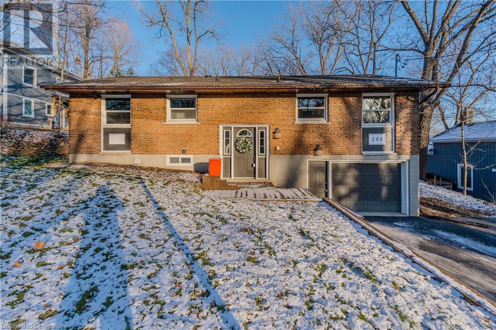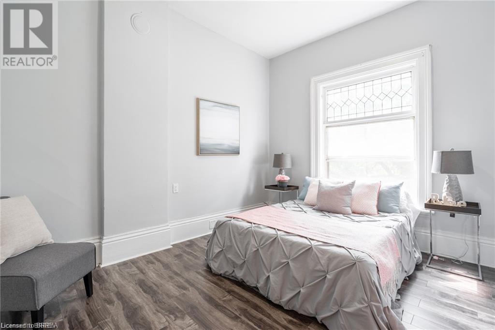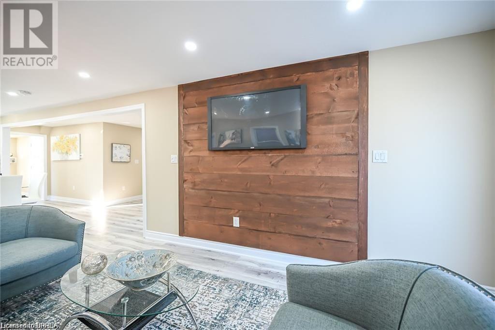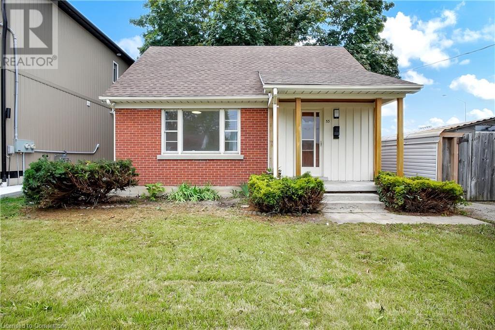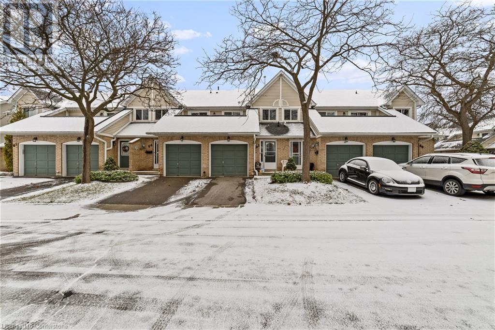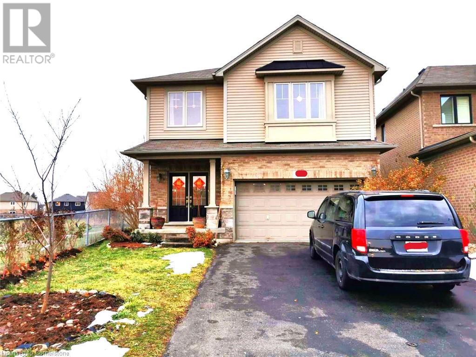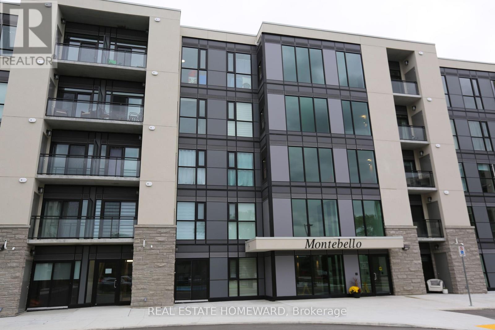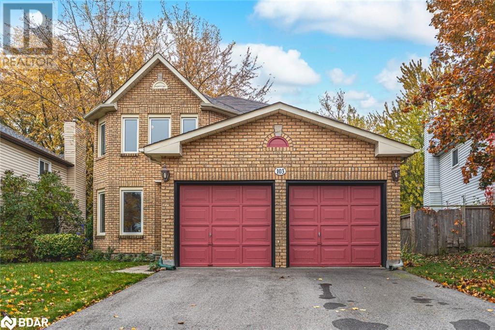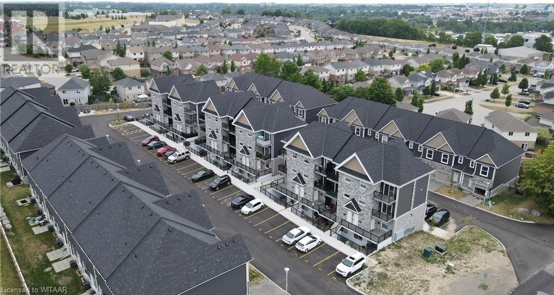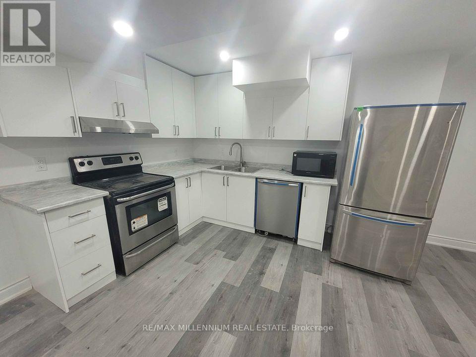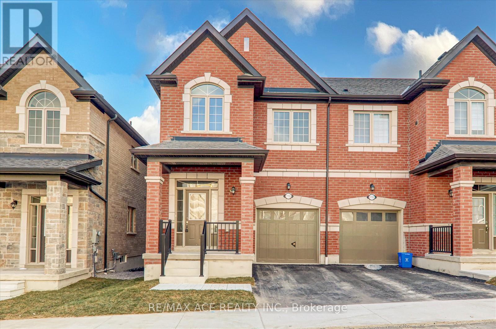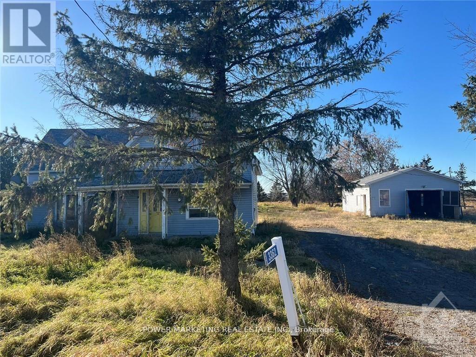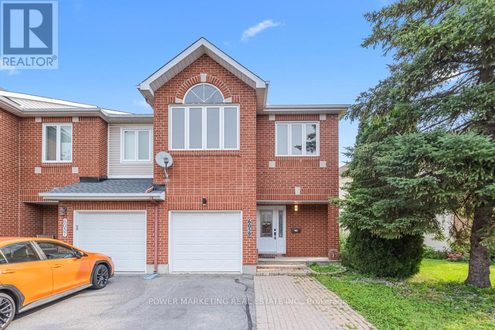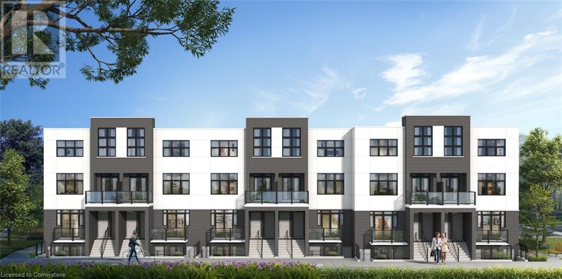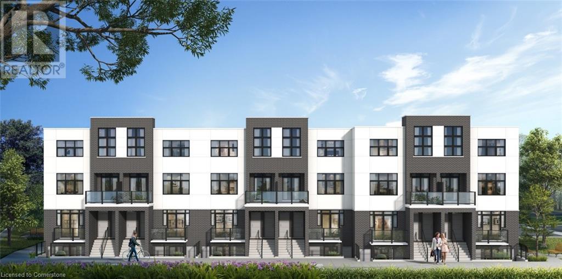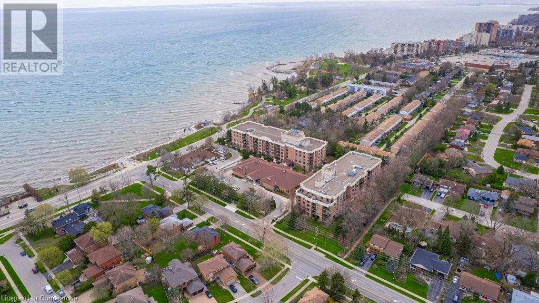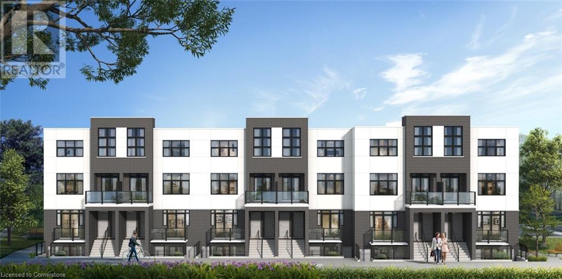202 - 7 Maple Avenue
Smiths Falls, Ontario
Welcome to this pristine, brand new 2-bedroom residence that seamlessly blends modern elegance with functional design. With 760 square feet of intelligently utilized space, this unit promises a lifestyle of comfort and convenience. Nestled in the heart of Smiths Falls, you are walking distance from restaurants, shops and the Rideau Canal. Large windows invite an abundance of natural light, creating a warm and inviting atmosphere throughout. The gourmet kitchen boasts stainless steel appliances, stone countertops, and ample cabinet space, making meal preparation a pleasure. Both bedrooms are generously sized, providing comfortable retreats for relaxation and rest. The bathroom exudes a spa-like ambiance with elegant finishes and modern fixtures. With in unit laundry, enjoy the ease of laundry day right at home. Don't miss this opportunity to be the first to experience the unparalleled comfort and style of this brand new unit. (id:58576)
Sutton Group - Ottawa Realty
1103 - 158b Mcarthur Avenue
Ottawa, Ontario
Bright and spacious 2 bedroom condo in Chateau Vanier. This unit has an open concept living room dining room combination with parquet flooring throughout. Updated functional open concept galley kitchen with ceramic floors. Two good sized bedrooms with windows facing west. Functional 4 piece bathroom. Unit has a 20 feet balcony facing west with a panoramic view of downtown Ottawa. Building amenities include shared laundry room, indoor swimming pool, fitness centre, sauna, bike storage and car wash station. Chateau Vanier is a smoke free building. Walking distance to Loblaws, restaurants, Rideau river park and short commute to downtown. Unit available immediately. Underground parking is available, however there will be no parking due major renovations in parking garage in spring 2025. **** EXTRAS **** Tenant pays hydro, cable and telephone (id:58576)
Royal LePage Performance Realty
102 Robson Court
Ottawa, Ontario
Sought after condo in desireable Kanata Lakes backing onto the 10th Tee of the Kanata Lakes GOLF COURSE with TWO GARAGE PARKING spaces & two lockers. The Laurentide model features an open, airy floorplan with ground floor entrance, dramatic ceiling heights and natural light. Inside, you will find, HARDWOOD & marble floors, media room with vaulted ceilings and Velux skylight, large kitchen with vaulted ceiling, upgraded cabinetry and hardwood flooring, open to the dining room with another Velux skylight. The ceiling fan in the kitchen is a tasteful art piece, comprised of a fishing rod and bicycle sprocket. The spacious layout continues with livingroom with gas fireplace and marble surround/hearth, two generous bedrooms including the primary, boasting cathedral ceiling, large arched window facing the golfcourse, double closets and two full bathrooms, ensuite laundry and large storage room. Amazing outdoor space with large private rear cedar deck perfect for entertaining with gorgeous views of the golfcourse, mature trees and Gatineau Hills. Interior access to your garage parking right at your door, accessible from the foyer. New furnace and AC in 2022. Convenient car washing facilities year-round in garage. Walk to the Kanata Centrum and Signature Centre or enjoy the numerous paths and parks in the area. Pets allowed with restrictions. Minimum 24 hrs irrevocable on offers. (id:58576)
Bennett Property Shop Realty
862 Eighth Street
Renfrew, Ontario
Nestled on a Premier Street Impeccably Maintained Bungalow with a Granny Suite. Discover the perfect blend of modern updates and classic charm in this beautifully maintained 2+1 bedroom bungalow, located on one of the area's most sought-after streets. From the moment you arrive, the double driveway and attached garage welcome you with convenience and style.Step inside to a professionally painted interior, radiating freshness and warmth throughout. The main level features bedrooms, while the kitchen shines with a newer skylight and recessed lighting, creating a bright and contemporary space to cook.The lower level is a true gem, offering a complete Granny Suite featuring a cozy fireplace, a full kitchen, and its own bathroom, perfect for multi-generational living or as a private retreat for guests.Outdoor living is just as appealing, with a charming covered front veranda and a spacious back deck overlooking serene green-space with no rear neighbours, ideal for relaxation. Situated just steps from the picturesque Millennium Trail and moments from shopping and amenities, this home provides the perfect balance of tranquility and accessibility. Don't miss the opportunity to own this rare find in todays market. Schedule your viewing today! **** EXTRAS **** New roof in 2019 with 35 yr. shingles. New hot water tank in 2023. Air filter on furnace new in 2019. New picture window in the living room 2024. All new flooring on the main level and freshly painted professionally. (id:58576)
Exp Realty
500 Boundary Road
Cornwall, Ontario
Offering includes both office & warehousing opportunities plus availability for long term trailer storage. There are two distinct air conditioned office areas available one with 2,240 sq ft of space with separate washrooms and at grade entrance & one with approx. 1,200 sq ft of floor area. Each area is available at $15.00 per sq ft per annum for yr 1 of the term plus utilities. The warehouse opportunities include a 1,926 sq ft at grade level clear span warehouse, +/- 1,000 sq ft warehouse with 1 dock door and a 2,340 sq ft cross dock facility with 12 dock level doors. The warehouse space offered @ $10.00 sq ft per annum for yr 1 of the term plus utiities. The Lease term is a minimum of 5 yrs with options to renew for one or two 5 yr term(s). Additionally there is space available for tractor trailer storage at $250.00 per month per unit. Total #of parking spaces depends on type of vehicle & availability at rental. All Rents are subject to HST & adjusted annually for changes in Landlord's Costs of Operations. (id:58576)
RE/MAX Affiliates Marquis Ltd.
148 Wheat Boom Drive
Oakville, Ontario
Very Well Maintained 2 Car Garage Detached House 2800 Sqft In Trafalgar/Dundas. 9' Ceiling And Hardwood Floor On Main. Oak Staircase W/Iron Pickets. Generous Dining Room & Living Room With Huge Windows, Family Room Over 12' Ceiling and Walk-Out to Balcony. Provide All Day Natural Light. Open Concept Layout. Close To All Amenities Including Shopping Mall, Park, School And Public Transit. **** EXTRAS **** Fridge, Stove, Dishwasher, Washer And Dryer, Window Blinds. Tenant Is Responsible For All Utilities, Including Hot Water Tank Rental. (id:58576)
Real One Realty Inc.
2407 Florentine Place
Pickering, Ontario
Spacious Two Bedroom One Bath Basement Suite With Newly Designed Kitchen With Quartz Counters, Stainless Steel Appliances, Quartz Backsplash, and Natural Light Windows. This Comfortable Living Space Comes With Vinly Floors Through-Out, Pot Lights, and A 3Pc Shower Bath. Incredibly Affordable Living Space With All New Finishes. One Parking Spot, In Suite Laundry. 2 Mins To Highway 407, 8 Mins To Highway 401, 10 Mins To Go Transit and Pickering Town Centre. **** EXTRAS **** S/S Fridge, S/S Stove, Washer & Dryer. Tenant Responsible For 40% Of All Utilities. (id:58576)
RE/MAX Crossroads Realty Inc.
82 Knotty Pine Avenue
Cambridge, Ontario
A Must See, An Absolute Show Stopper 4 PLUS 1 Bdrms 3 Full Baths Townhome IN THE MOST DESIREBLECOMMUNITY OF CAMBRIDGE.**Great Layout* Offering 1500 TO 2000 Sqft of Living Space With Open Concept Living/Dining and Kitchen Area and 4 Specious Bdrms!!Laminate throughout the entire house!!! Filled with lots of natural sunlight!! Minutes Away From Highway 401, Conestoga Collage, All major shopping facilities, banks, restaurants, and much more. Great Opportunity for first time home buyers and investors!!!! (id:58576)
RE/MAX Gold Realty Inc.
Royal LePage Flower City Realty
2c - 194 River Road E
Wasaga Beach, Ontario
Welcome to 194 River Road East Unit 2C, a spectacular, rare 3 bedroom riverfront condo featuring a prime waterfront setting with stunning river and lake views, balcony, and boat slip for direct access to boating. This property features 3 spacious bedrooms, ideal for families or entertaining guests, 2 bathrooms including a master ensuite, a bright, open-concept design with large windows letting in plenty of natural light, expansive balcony, perfect for enjoying waterfront views while relaxing or entertaining. Only a short walk to the world's largest freshwater beach, close to shopping, dining, and essential amenities, golf, skiing, biking, hiking, and snowmobile trails, and just short drive to Barrie, Collingwood, and The Blue Mountains. Experience the best of riverfront living with lake views, nearby beach access, and endless year-round activities! (id:58576)
RE/MAX By The Bay Brokerage
602 Mishi
Ottawa, Ontario
Step into this brand-new, stylish upper unit 2-bedroom stacked townhome featuring an open, sunlit layout designed for comfort and elegance. Enjoy the sleek sophistication of quartz countertops and stainless steel appliances, adding a refined touch to your living space.Ideally located near the Montford Hospital, LRT, shopping, trails, parks, and schools, this home perfectly blends peaceful surroundings with urban convenience.Welcome to your ideal urban retreat! **** EXTRAS **** Tenant pays Hydro, Gas and Water (id:58576)
Royal LePage Team Realty
1b - 140 University Avenue W
Waterloo, Ontario
Seize the chance to own one of the worlds most coveted bubble tea franchises! Ideally situated between Wilfrid Laurier University and the University of Waterloo, this prime location enjoys an impressive daily foot traffic of over 40,000. The bustling area is teeming with diverse businesses that attract a constant flow of students and visitors. Dont miss out on this exceptional opportunity to invest in a highly sought-after brand with immense potential! Key advantages include a prime location with low rent, excellent support, low maintenance, and flexible working hours. Perfect for both new and experienced entrepreneurs, this is an incredible chance to benefit from a strong brand presence in a high-traffic area. (id:58576)
RE/MAX Epic Realty
2104 - 160 Densmore Road
Cobourg, Ontario
Brand New CORNER Condo Townhouse in Cobourg! Main and Upper Levelled Stacked Townhouse. Discover this Newly built 2-bedroom, 1.5-bathroom condo townhouse in the heart of Cobourg! With 1,048 sq. ft., this unit is perfect for first-time buyers or anyone seeking a chic, low-maintenance lifestyle. Beautifully designed with an open-concept layout with premium finishes throughout. A modern kitchen that is equipped with stainless steel appliances including an upgraded fridge and cabinets. Extra windows allow for tons of natural light to flow in to the corner unit. Just minutes from Cobourg Beach, this home offers easy access to the best of Cobourg's downtown charming boutique shops, cafes, and restaurants. Convenient highway access. Don't miss the opportunity to make this your new home! **** EXTRAS **** All existing stainless steel appliances - stove, fridge, dishwasher, OTR microwave. With stackable washer and dryer. (id:58576)
Right At Home Realty
428 George Ryan Avenue
Oakville, Ontario
Upgraded and Spacious Semi-Detached Home in Oakville. MPAC 1965 SQFT. Freshly Painted. New Engineer Flooring. 9' Smooth Ceiling on Main with Pot Lights and Stylish LED. New Modern Quartz Countertops in Kitchen and Bathrooms. Stainless Steel Kitchen Appliances and Center Island. Roomy Breakfast Area with Patio Door to Stone-Laid Backyard. Functional Layout and Four Large Bedrooms. Primary Bedroom Comes with 4 Pc Ensuite and Walk-in Closet. Gas Line In Backyard For BBQ. Walking Distance to Supermarkets, Restaurants, Shops and Plazas. Easy Access to 403, 407 and QEW. Top Rated Schools. (id:58576)
Bay Street Group Inc.
1075 Frank
Windsor, Ontario
WELCOME TO 1075 FRANK AVE NESTLED IN A SOUGHT-AFTER RIVERSIDE LOCATION. CUSTOM BUILT BRICK TO ROOF RANCH WITH ATTACHED GARAGE, ORIGINAL OWNER ON A LARGE 92 FT FRONTAGE BY IRREGULAR SIZE LOT, RARE FIND! OFFERING 3 SPACIOUS BEDROOMS, 2 BATHS, LIVING ROOM AND OPEN CONCEPT KITCHEN & DINING ROOM, HARDWOOD FLOORS, LARGE PICTURE WINDOWS, PLASTER CONSTRUCTION. LWR LEVEL HAS A LARGE FAMILY/GAMES REC ROOM WITH A FULL BRICK WOOD BURNING FIREPLACE, 2ND KITCHEN AND WORKSHOP AREA PLUS LARGE FRUIT/WINE CELLAR FOR THE WINE HOBBYIST. LARGE FENCED BACKYARD WITH NICE GARDEN WITH PLENTY OF FRUIT TREES, PERFECT FOR A LARGE FAMILY OR ENTERTAINING. LOCATED WITHIN WALKING DISTANCE TO SHOPPING, PLAZAS, BUS ROUTES, PARKS, WALKING TRAILS AND SO MUCH MORE. FABULOUS HOME JUST WAITING FOR A NEW FAMILY TO ENJOY AND MAKE NEW MEMORIES! CALL REALTOR® FOR MORE INFORMATION AND TO SCHEDULE YOUR PERSONAL TOUR! (id:58576)
Remo Valente Real Estate (1990) Limited
255 Fountain Street N
Cambridge, Ontario
WELCOME TO THIS GORGEOUS ALL BRICK BUNGALOW LOCATED ON FOUNTAIN STREET OVERLOOKING RIVERSIDE PARK IN CAMBRIDGE. THIS HOME OFFERS 3 FAIR SIZED BEDROOMS, A BRIGHT, UPDATED AND SPACIOUS KITCHEN OFFERING STAINLESS STEEL APPLIANCES, A BUILT IN ISLAND AND BREAKFAST NOOK AND TONS OF CUPBOARD SPACE. THE STONE WALL AND FIREPLACE IN THE LIVING ROOM OFFERS WARMTH IN THOSE COLD WINTER MONTHS. OUT BACK THERE IS A LARGE, PRIVATE BACKYARD WITH A TWO TIER DECK, A CUSTOM BUILT SHED AND EXCEPTIONAL VIEWS. FRESHLY PAINTED THROUGHOUT, AND RECENTLY UPDATED WITH ALL NEW FLOORING IN THE BASEMENT. A LARGE, ORGANIZED LAUNDRY ROOM WITH TONS OF COUNTER SPACE, A FINISHED REC ROOM AND INSIDE ENTRY FROM THE GARAGE. THIS HOME IS CLOSE TO AMENTITIES, PARKS, AND EASY ACCESS TO HIGHWAY 401 AND KITCHENER. (id:58576)
RE/MAX Twin City Realty Inc. Brokerage-2
104 Lily Drive
Orillia, Ontario
Discover Elevated Living in This Exceptional Bungalow Townhouse. Welcome to this stunning 2+1 bedroom bungalow townhouse in North Lake Village, where thoughtful design meets modern elegance. High ceilings, neutral finishes, and abundant natural light create an inviting and stylish space, while the bright walkout basement connects seamlessly to the outdoors.The open-concept main floor is perfect for entertaining, with a U-shaped kitchen featuring a breakfast bar for four, ample storage, and an effortless flow into the dining and living areas. The split floor plan offers privacy with two bedrooms and two full bathrooms, including a luxurious custom built ensuite with high-end matte black fixtures, heated floors, and a sleek Kerdi barrier-free shower spa-like retreat designed for comfort and accessibility. Step outside to beautifully crafted spaces, including a custom upper deck for relaxing or hosting. The walkout patio overlooks a meticulously maintained pollinator garden planted to attract butterflies, creating a lush, tranquil setting. These gardens extend to the boulevard and community park, while the nearby retention pond features milkweed, a host plant for monarch butterflies, offering a serene natural escape with an abundance of wildlife. The versatile walkout basement includes a large rec room, an additional bedroom area with double closets, a clever inset wall for a Murphy bed, and a third full bathroom, making it perfect for guests or hobbies. Additional features include California shutters, stylish lighting, a Kinetico water system with a transferable warranty, and a lift in the garage for added accessibility. Nestled in a quiet, friendly community, this home is just steps from Lake Couchiching and a short drive to Orillias vibrant downtown, where dining, shopping, and entertainment await. With nothing left to do but move in, this home is ready to welcome you. (id:58576)
Sutton Group Incentive Realty Inc.
129 West Street Unit# Uper
Brantford, Ontario
. (id:58576)
Real Broker Ontario Ltd.
1210 Dunsmure Road Unit# Main
Hamilton, Ontario
MASTERFULLY REMODELLED & STUNNING!! Treat yourself to this approx. 1052 sq/ft total living area, 3 bed 2 bath dream home on a lot(30x100). This beauty greets you with the main level bright foyer, bedrm, 4pc bath, laundry, open concept modren layout, an entertainer's dream features, luxurious flooring ,pot lights, a bright open family rm with wooden wall features, a custom gourmet kitchen, quarts counter surface and backsplash, SS appliances, custom cabinetry, gas stove, and a formal dining rm. The 2nd level features 2 generous sized bedrms, loads of closet space, and 2 pc bathroom to complete this level. Close to school, park, trendy dining, and shopping. It is mins away from the Linc & Redhill Highway. A true must see! (id:58576)
Real Broker Ontario Ltd.
12 Beckwith Street N
Smiths Falls, Ontario
High street and walking traffic area of Downtown Smiths Falls, withing an easy commute to Ottawa, Brockville, Kingston, Kemptville and Carleton Place. This building opportunity offers a prime ground level retail area with basement storage, double front window displays, some existing shelving negotiable, air handler air conditioning plus efficient hot water radiator heating. There is a 100 amp service for the main level plus a 60 amp for an upper level. A longtime respected shoe sales business has enjoyed many years of successful sales, much due to its strategic location. No rental income reported for the lower retail portion as the business is now closed and main level is vacant. This has potential if looking for a revenue only opportunity or a prime location for your new venture. The upper level offers 2 bedrooms, kitchen, bathroom, living room and summer room. Very good tenant has been there many years. Pays $500 plus hydro (higher rent potential). Elderly tenant may be considering relocating if she finds suitable housing (no stairs). Street beautification and a Downtown Business Association do well to promote and draw in potential clientele here. Smiths Falls is a rapidly growing beltline community with continued residential growth and need for added services. This location may be where your new business could thrive. Note photos taken prior to Seller closing and vacating the retail area. Property is being sold as is. Parking is either street parking or town parking lot. Due to tenant, a minimum of 24 hr notice required please. (id:58576)
RE/MAX Affiliates Realty Ltd.
53 Bruce Street
Kitchener, Ontario
This delightful home offers over 1,600 square feet of comfortable living space on a generous lot. Enjoy outdoor living on the spacious deck or relax on the inviting front porch. Inside, the large living room window bathes the space in natural light, creating a warm and welcoming atmosphere. The fully fenced backyard provides a secure area for children and pets, with plenty of room to add a pool. Conveniently situated in a sought-after location, this property is just minutes from Bingemans, parks, libraries, dining, coffee shops, shopping, and other local amenities. With easy access to the expressway and public transit—just a 2-minute walk to the nearest bus stop—this home combines comfort, charm, and convenience in one irresistible package. (id:58576)
Exp Realty
1018 - 2020 Jasmine Crescent
Ottawa, Ontario
Flooring: Tile, Welcome to Suite 1018 at 2020 Jasmine! This large 2 bed, 1 bath condo is perfectly located near shopping, recreation, transit and so much more! Offering plenty of natural light, 2 bedrooms, full bath, a good size kitchen, L shaped living/dining room, in-unit storage and large balcony. Amenities include; indoor pool, sauna, 24 hour security, exercise room, lockers, tennis court and much more! A great investment opportunity or perfect starter home, this unit is not to be missed! 24h Irrevocable on all offers., Flooring: Mixed (id:58576)
RE/MAX Delta Realty Team
2530 Northampton Boulevard Unit# 63
Burlington, Ontario
Welcome to your dream home! This bungalow/stacked style townhome offers main floor living at it's finest with updates throughout while being nestled in a vibrant neighborhood, perfect for creating lasting memories. With a gorgeous kitchen overlooking the living space, 2 bedrooms and the modern bathrooms, you'll find ample space for relaxation and comfort. Enjoy the inviting common area, ideal for gatherings and outdoor activities. The crawlspace access off the primary bedroom offers a lot of storage in the lower level. Conveniently located in sought after Headon Forest, this townhome offers easy access to local amenities, parks, schools & highways. Don’t miss out on the opportunity to make this home your own! (id:58576)
Keller Williams Edge Realty
90 Redtail Street
Kitchener, Ontario
Rooms available for rent individually! Contact us now for more details. Located in a prestigious and quiet neighbourhood near KIWANIS Park, RIM Park, fitness and recreation centres, Grand River, and with easy access to the highway, this rental includes 3 bedrooms and a family room upstairs (master bedroom reserved for landlord’s storage and not for lease), a finished basement (with a small corner for landlord’s items, the rest available to tenants), a double garage, and a driveway with 2 parking spaces(for tenants only). Move-in ready with a minimum lease term of 8 months—contact now for a viewing! (id:58576)
Royal LePage Wolle Realty
132 - 50 Herrick Avenue
St. Catharines, Ontario
Stunning Brand New 2 Bdrm, 2 Bth, Open Concept Condo, All rooms have clear, Unobstructed Garden City Golf Coarse Views, Private Balcony, 9' Ceilings, Laminate floors throughout, Clean & Bright Suite, 4pce Ensuite bath, WICC, O/Concept Kitchen, NEW Appliances, Top Shelf Amenities Incl Tennis/Pickleball Court, GYM, Party Room & Social room, Close to Brock University, Trillium College, Wineries, Niagara falls, Golf Coarse, Hiking Trails, Restaurants, Shops, Schools, transit. Hassle free Main floor so, NO Elevators to deal with, 24 Concierge, New Custom Blinds on all windows, Must be seen, Absolutely NO Smokers Whatsoever! Must have Clean Credit, Employment Verification, singlekey.com report to accompany all offers, No Pet over 20 LBS. tenant pays own Utilities. (id:58576)
Real Estate Homeward
402 Cope Drive
Ottawa, Ontario
This beautiful 4-year-old townhome in the sought-after Blackstone South neighborhood is available for rent! Perfectly located within walking distance to schools, parks, trails, and shops (Walmart, Bulk Barn, Metro, etc.), with easy access to the highway.The open-concept main floor features high-quality hardwood and tile flooring throughout. The kitchen is fully equipped with solid oak cabinetry, bright quartz countertops, a breakfast bar, and stainless-steel appliances, including a gas range and fridge with a water line. Upstairs, you'll find three spacious bedrooms, two full bathrooms, and a laundry area with a solid core door for noise reduction. The finished basement offers a large recreation space, additional storage, and a rough-in for a future bathroom.This home also comes with convenient features like custom zebra blinds, an insulated garage door, a Nest thermostat, and a smart door lock. Dont miss the chance to make 402 Cope Drive your new rental home! Contact us today to schedule a viewing! Please note Credit Check, employment verification and ID Required as part of candidate application. **** EXTRAS **** All utility costs including, water/sewage, cable, internet, Hydro, water heater rental and gas are the tenants responsibility. (id:58576)
Century 21 Synergy Realty Inc
16 - 1080 Adelaide Street N
London, Ontario
Seize the opportunity to own Wing Wah Asian Cuisine, a thriving and well-established restaurant in London, ON. Known for its authentic southern Chinese cuisine, Canadian-Chinese favorites, and unique Indian Hakka fusion, this restaurant boasts a loyal customer base and strong community presence. Highlighted dishes include General Tao Chicken, Sweet and Sour Pork, and Hakka Chow Mein. With a prime location and a successful operation, this business is ready for a new owner to continue its legacy. (id:58576)
Nu-Vista Premiere Realty Inc.
7 Churchlea Mews
Orillia, Ontario
Discover this stylish and spacious 2-year-old townhome, nestled in the heart of vibrant Orillia! This beautiful home boasts numerous upgrades and modern finishes throughout. The main level features convenient inside entry from the single-car garage, a 2-piece bathroom, and a sleek open-concept white kitchen equipped with stainless steel appliances. Flowing seamlessly into the living and dining areas, this space showcases elegant laminate flooring, a cozy gas fireplace perfect for winter evenings, and a walk-out to a large backyard ideal for entertaining or relaxation. On the upper level, you'll find three generously sized bedrooms and two full bathrooms. The primary suite is a true retreat, featuring a large walk-in closet and a luxurious 4-piece ensuite with a spacious soaker tub and glass shower. This home is ideally located just a short trip from Tudhope Park, Orillia's beautiful waterfront trails, and close to Highway 12, making commuting easy. With parks, shopping, schools, and downtown Orillia nearby, this property offers the best of both convenience and community. Don't miss your chance to call this your new home! Tenants are responsible for paying the utilities. (id:58576)
RE/MAX Hallmark Chay Realty
210 Purchase Crescent
Ottawa, Ontario
Flooring: Tile, A beautiful contemporary open concept townhome, nestled in a family oriented neighborhood of Porter Place, and bursting with upgrades and tastefully decorated to appeal to any buyer. This home boasts hardwood through out the main level, gas fireplace anchoring the cozy family room, dining area and half bath. The kitchen comes with upgraded stainless appliances, quartz counter tops, farm style kitchen sink and walk in pantry. Patio doors off the eating area leads to sun filled partially fenced backyard.\r\nSecond level has plush carpets, adding warmth and coziness. Filled with natural light the primary boasts a tastefully decorated ensuite bath with quartz counter top and large glass shower. Bedrooms 2 and 3 are equally elegant that is suited as children's room, guest bed or a home office. The main bath is upgraded with quartz counter, ceramic floors and bath/shower combination. Lower level is fully framed, just waiting for you to put your finishing touches on., Flooring: Carpet Wall To Wall (id:58576)
Grape Vine Realty Inc.
908 - 203 Catherine Street
Ottawa, Ontario
Experience urban living at its finest in this stunning 2-bedroom, 2-full bathroom corner unit with over 1054 SQFT. Boasting floor-to-ceiling windows, this condo is bathed in natural light and offers breathtaking city views. The heavily upgraded kitchen features sleek quartz countertops, an elongated island and top-of-the-line stainless steel appliances including a gas range. Relax in the spacious living room with a custom built-in entertainment unit or step out onto the large balcony to enjoy the vibrant energy of the city. The primary bedroom offers a walk-in closet with storage solution and ensuite. The second bedroom offers versatility with a Murphy Bed. Located near the heart of the Glebe, you're just steps away from trendy shops and restaurants. Enjoy the convenience of concierge service, 1 underground parking space with storage locker, and take advantage of luxe amenities, including a rooftop pool, party room, and exercise room. (id:58576)
Royal LePage Team Realty Adam Mills
774 Cork Street
Ottawa, Ontario
6 bedroom home for rent in the desirable area of Elmvale Acres close to General Hospital, schools, parks and shopping.. Ideal for a big family, 2 families or group of individuals looking to share a home together. Fully updated, spacious and bright. 3 bedroom on the main level with kitchen, laundry and full bath. 3 bedroom in the lower level with full kitchen as well, laundry and full bath. Parking in driveway and in garage. Beautiful backyard withabigdeck. (id:58576)
Exp Realty
103 Browning Trail
Barrie, Ontario
SPACIOUS FAMILY HOME IN A PRIME LOCATION WITH THOUGHTFUL UPDATES! This inviting and spacious home offers over 2,250 sq. ft. of sunlit living space with a well-designed layout that’s ideal for daily living and entertaining! The heart of the home boasts a stylish, open-concept kitchen, dining, and family room, complete with a cozy gas fireplace and a walkout to the back deck. A separate living room provides even more space to unwind, while updated ¾” hardwood flooring throughout most of the main floor areas adds warmth and charm. Enjoy the convenience of main-floor laundry with direct outdoor access, plus an additional door connecting seamlessly to the attached double-car garage. Upstairs, the primary bedroom is a true retreat, featuring newer hardwood flooring, semi-ensuite access, a double closet, and a beautiful sliding door walkout to a Romeo & Juliette balcony. The newly updated powder room and a refreshed semi-ensuite add modern style and convenience. Downstairs, an unfinished walkout basement awaits your personal touch, complete with rough-in plumbing for a future bathroom and a separate entrance, making it perfect for multi-generational living. Significant updates have already been made, including newer windows, shingles with a limited lifetime warranty, furnace, A/C, and high-efficiency R60 attic insulation. Outside, a fully fenced backyard offers privacy with tall, mature trees surrounding the space, creating a serene outdoor escape. Ideally suited for families, this home is within walking distance of Andrew Hunter Elementary and St. Mary’s Catholic School, as well as multiple parks and trails. Commuters will love the short drive to Highway 400, and you’re only minutes from Georgian Mall, Royal Victoria Health Centre, golf courses, and a variety of shopping and dining options. This exceptional family home combines thoughtful updates, a prime location, and endless potential for your next chapter. Don’t miss your chance to make it yours! (id:58576)
RE/MAX Hallmark Peggy Hill Group Realty Brokerage
38 - 2295 Kains Road
London, Ontario
Executive Bungalow Condo in Desirable Riverbend. Discover effortless living in this elegant one-floor bungalow condo, built by Rembrandt Homes just 10 years ago. Nestled in the highly sought-after West End of London, this home offers a perfect blend of luxury and convenience. The spacious open-concept main floor is a dream for entertaining, featuring an oversized kitchen with plenty of workspace and a dining area ideal for hosting gatherings. The large primary bedroom boasts a 5-piece luxury ensuite, with convenient in-suite Laundry. Enjoy the natural light streaming the space through its two solar tubes, adding brightness throughout the day. Step outside to the oversized composite deck, complete with a double awning, perfect for relaxing on warm summer afternoons. The finished lower level expands your living space with a generously sized rec room, a third bedroom, an additional bathroom, and ample storage. Situated directly across from the scenic Kains Woods Trails, this home provides easy access to nature, while nearby parks offer something for everyone. Its excellent location also ensures quick access to highways 401/402, top-tier golf courses, and mega shopping centres just minutes away. Don't miss this opportunity to live in comfort and style in one of the most desirable neighborhoods in the city! **** EXTRAS **** Included: Hose & Real off Back Deck, Urns/Evergreens on Deck, Gas Patio Heater, Work Bench in Garage, Ensuite Glass Shelf above Toilet. (id:58576)
Thrive Realty Group Inc.
439 Athlone Avenue Unit# D8
Woodstock, Ontario
Stylish and affordable living at its finest. This open concept 1 bedroom condo is conveniently located near the 401, shopping and many amenities. You'll be impressed by the functional layout and design of this unit. Great for first time homeowners, investors or buyers looking to downsize. (id:58576)
Gale Group Realty Brokerage Ltd
Lower - 9122 Kudlac Street
Niagara Falls, Ontario
This is the opportunity to rent a brand new Legal Basement Apartment with a separate walk-up entrance located In The Sought-After Neighbourhood Of Garner Estates. Featuring An IncredibleSpacious 2 Bedroom Layout with Living/Dining, High End Kitchen Complete With An Abundance OfCabinet Space, S/S Appliances. This basement also has its own laundry and comes with its separate entrance for complete privacy. There is also a private backyard space that is fenced off separate from the remainder backyard dedicated specially for the basement as an outdoor space.Convenient location closely Walmart, Costco, Freshco, Schools, public parks minutes away, also is close by transport to get around, only 10 mins to Niagara falls. **** EXTRAS **** 1 Driveway Parking Spot is included, tenant to pay 30% of utilities (water, water heater rental, hydro, heat) (id:58576)
RE/MAX Millennium Real Estate
1153 Azalea Avenue
Pickering, Ontario
Presenting a brand-new semi-detached 3-bedroom, 3-bathroom home with 2 parking spaces. This beautifully designed property features an unfinished basement with a walkout to the backyard. Bonus: City-approved documents for basement construction are included with the listing, offering great potential for customization or rental income. Don't miss out on this exceptional opportunity! Let me know if you'd like further refinements! (id:58576)
RE/MAX Ace Realty Inc.
904 - 179 George Street
Ottawa, Ontario
Flooring: Hardwood, This stylish one-bedroom condo in downtown Ottawa offers a prime urban lifestyle, situated just minutes from the Byward Market, the LRT, and the University of Ottawa. Sun-filled apartment with floor-to-ceiling windows that flood the spacious living area w/ natural light, creating a warm and inviting atmosphere. Condo fees include all of your utilities (heat,hydro & water/sewer). Open concept layout seamlessly connects living space to the kitchen, making it perfect for both relaxing & entertaining. Step out onto the expansive balcony for a breath of fresh air, & enjoy the convenience of in-unit laundry. Benefit from fantastic amenities, including a well-equipped fitness center for your workout needs, a party and game room for social gatherings, and a terrace with BBQ facilities, ideal for summer cookouts with friends and family. Plenty of visitors parking underground. 1 storage locker. Shopping, dining, & the scenic Rideau Canal nearby, this condo truly offers the best of city living., Flooring: Carpet Wall To Wall (id:58576)
Exit Realty Matrix
267 Cayman Road
Ottawa, Ontario
Beautiful END UNIT 3 story townhouse w/ no side neighbors located on a corner lot in popular Fairwinds and close to all amenities (parks, outlet mall, Costco, highway access, etc.). This amazing 3 bedroom, 2.5 bathroom town home has a 2 car garage. The main level features large windows with a lot of natural light, direct access to the garage, a laundry room & a large rec room/office . The bright & open concept 2nd level showcases a large living room, dining room & a Chef's Kitchen w/ large island, granite countertops & a mix of SS & Black SS appliances. You could access the large deckon this level. The 3rd level holds a good-sized master bedroom with walk-in closet and ensuite. Two additional bedrooms and a common bathroom are also located on the 3rd level. Tenant is responsible for utilities and hot water tank rental. NO PETS NO SMOKERS PLEASE. Immediate occupancy. (id:58576)
Home Run Realty Inc.
3362 Boudreau Road
Clarence-Rockland, Ontario
Great three bedroom home completely renovated with one point half acre lot ready for your immediate occupation. Inside, the spacious layout features a cozy kitchen with an eat-in area, a formal dining room, and a large living room with ample storage. The main floor also offers convenient amenities like a mudroom, laundry room, and a 2-piece bathroom. Upstairs, the master bedroom boasts a walk-in closet, complemented by two additional bedrooms and a full bathroom. The XL detached garage, complete with its own 200-amp service. Call today (id:58576)
Power Marketing Real Estate Inc.
6059 Pineglade Crescent
Ottawa, Ontario
Orleans beauty! Investor's delight! Rented for $2995/month to great tenant for one year! Beautiful, bright and upgraded 4 bedroom end unit home with great living room, large eat-in granite kitchen, formal dining room, crown moldings on main floor. Large main bedroom with 4-piece en-suite bathroom and walk-in closet. Finished lower level with family room, fireplace, laundry room and storage. Large fenced backyard with no rear neighbors! 4 car driveway and much more! Walk to shopping center, schools and all amenities! Call now! Only for investors! (id:58576)
Power Marketing Real Estate Inc.
9 Airycot Circle
Ottawa, Ontario
This fabulous one-owner family home is nestled proudly on a WELL-MANICURED CUL-DE-SAC in the lovely Barrhaven community of PHEASANT RUN. 9 Airycot Circle offers a SENSIBLE FLOORPLAN with abundant space for daily life & formal ENTERTAINING. The main level offers a SUN-FILLED KITCHEN, a FORMAL DINING space, an INVITING LIVING ROOM with large windows & serene backyard views; & a convenient 2-pc bath. The upper level features 3 large bedrooms, including a spacious principal with a WALK-IN CLOSET & a full FAMILY BATH with an easy-care shower insert. The finished basement offers additional living space with a cozy family room, storage space, & laundry. The ATTACHED GARAGE includes inside entry to the foyer. Features central vac & newer roof, driveway, furnace, & air conditioning. The property is well landscaped with a DEEP, PRIVATE BACKYARD & plenty of space for entertaining all ages. This MOVE-IN READY home is minutes from transit, schools, parks, & playgrounds. The FAMILY-ORIENTED COMMUNITY is a short drive to all dining, shops, services, & recreation available in Barrhaven. Near-perfect EAST-WEST EXPOSURE fills this home with NATURAL LIGHT. Airycot Circle is a beautiful enclave of long-time homeowners where there is no through traffic & pride of ownership is evident. This sparkling home is an ECONOMICAL OPTION for families, first-time buyers, investors & downsizers looking to enter the housing market & BUILD EQUITY with their own updates. Why wait? Get ahead of the spring market and view this fantastic home today! ** This is a linked property.** (id:58576)
Coldwell Banker Sarazen Realty
163 First Avenue
St. Thomas, Ontario
Conveniently located by the St. Thomas hospital, pharmacy and the YMCA to name a few lies this renovated and freshened up all brick bungalow ready for its next owners! With a new garage and fencing in the backyard, this property is perfect for first-time buyers, downsizers or as an income property. This charming one-floor dwelling is in immaculate condition. With main floor laundry (can be converted back to a bedroom), and a renovated bathroom and kitchen this quaint abode hits the mark! A generous-sized yard is ideal for little ones to roam around or for your four-legged companions to enjoy. Welcome to 163 First Avenue! (id:58576)
Royal LePage Triland Realty
31 Mill Street Unit# 29
Kitchener, Ontario
VIVA–THE BRIGHTEST ADDITION TO DOWNTOWN KITCHENER. In this exclusive community located on Mill Street near downtown Kitchener, life at Viva offers residents the perfect blend of nature, neighbourhood & nightlife. Step outside your doors at Viva and hit the Iron Horse Trail. Walk, run, bike, and stroll through connections to parks and open spaces, on and off-road cycling routes, the iON LRT systems, downtown Kitchener and several neighbourhoods. Victoria Park is also just steps away, with scenic surroundings, play and exercise equipment, a splash pad, and winter skating. Nestled in a professionally landscaped exterior, these modern stacked townhomes are finely crafted with unique layouts. The Orchid interior model boasts an open-concept main floor layout – ideal for entertaining including the kitchen with a breakfast bar, quartz countertops, ceramic and luxury vinyl plank flooring throughout, stainless steel appliances, and more. Offering 1154 sqft including 2 bedrooms, 2.5 bathrooms, and a balcony. Thrive in the heart of Kitchener where you can easily grab your favourite latte Uptown, catch up on errands, or head to your yoga class in the park. Relish in the best of both worlds with a bright and vibrant lifestyle in downtown Kitchener, while enjoying the quiet and calm of a mature neighbourhood. ONLY 10% DEPOSIT. CLOSING DECEMBER 2025. (id:58576)
RE/MAX Twin City Faisal Susiwala Realty
31 Mill Street Unit# 32
Kitchener, Ontario
VIVA–THE BRIGHTEST ADDITION TO DOWNTOWN KITCHENER. In this exclusive community located on Mill Street near downtown Kitchener, life at Viva offers residents the perfect blend of nature, neighbourhood & nightlife. Step outside your doors at Viva and hit the Iron Horse Trail. Walk, run, bike, and stroll through connections to parks and open spaces, on and off-road cycling routes, the iON LRT systems, downtown Kitchener and several neighbourhoods. Victoria Park is also just steps away, with scenic surroundings, play and exercise equipment, a splash pad, and winter skating. Nestled in a professionally landscaped exterior, these modern stacked townhomes are finely crafted with unique layouts. The Orchid interior model boasts an open-concept main floor layout – ideal for entertaining including the kitchen with a breakfast bar, quartz countertops, ceramic and luxury vinyl plank flooring throughout, stainless steel appliances, and more. Offering 1154 sqft including 2 bedrooms, 2.5 bathrooms, and a balcony. Thrive in the heart of Kitchener where you can easily grab your favourite latte Uptown, catch up on errands, or head to your yoga class in the park. Relish in the best of both worlds with a bright and vibrant lifestyle in downtown Kitchener, while enjoying the quiet and calm of a mature neighbourhood. ONLY 10% DEPOSIT. CLOSING DECEMBER 2025. (id:58576)
RE/MAX Twin City Faisal Susiwala Realty
31 Mill Street Unit# 83
Kitchener, Ontario
VIVA–THE BRIGHTEST ADDITION TO DOWNTOWN KITCHENER. In this exclusive community located on Mill Street near downtown Kitchener, life at Viva offers residents the perfect blend of nature, neighbourhood & nightlife. Step outside your doors at Viva and hit the Iron Horse Trail. Walk, run, bike, and stroll through connections to parks and open spaces, on and off-road cycling routes, the iON LRT systems, downtown Kitchener and several neighbourhoods. Victoria Park is also just steps away, with scenic surroundings, play and exercise equipment, a splash pad, and winter skating. Nestled in a professionally landscaped exterior, these modern stacked townhomes are finely crafted with unique layouts. The Orchid interior model boasts an open-concept main floor layout – ideal for entertaining including the kitchen with a breakfast bar, quartz countertops, ceramic and luxury vinyl plank flooring throughout, stainless steel appliances, and more. Offering 1154 sqft including 2 bedrooms, 2.5 bathrooms, and a balcony. Thrive in the heart of Kitchener where you can easily grab your favourite latte Uptown, catch up on errands, or head to your yoga class in the park. Relish in the best of both worlds with a bright and vibrant lifestyle in downtown Kitchener, while enjoying the quiet and calm of a mature neighbourhood. ONLY 10% DEPOSIT. CLOSING DECEMBER 2025. (id:58576)
RE/MAX Twin City Faisal Susiwala Realty
31 Mill Street Unit# 86
Kitchener, Ontario
VIVA–THE BRIGHTEST ADDITION TO DOWNTOWN KITCHENER. In this exclusive community located on Mill Street near downtown Kitchener, life at Viva offers residents the perfect blend of nature, neighbourhood & nightlife. Step outside your doors at Viva and hit the Iron Horse Trail. Walk, run, bike, and stroll through connections to parks and open spaces, on and off-road cycling routes, the iON LRT systems, downtown Kitchener and several neighbourhoods. Victoria Park is also just steps away, with scenic surroundings, play and exercise equipment, a splash pad, and winter skating. Nestled in a professionally landscaped exterior, these modern stacked townhomes are finely crafted with unique layouts. The Orchid interior model boasts an open-concept main floor layout – ideal for entertaining including the kitchen with a breakfast bar, quartz countertops, ceramic and luxury vinyl plank flooring throughout, stainless steel appliances, and more. Offering 1154 sqft including 2 bedrooms, 2.5 bathrooms, and a balcony. Thrive in the heart of Kitchener where you can easily grab your favourite latte Uptown, catch up on errands, or head to your yoga class in the park. Relish in the best of both worlds with a bright and vibrant lifestyle in downtown Kitchener, while enjoying the quiet and calm of a mature neighbourhood. ONLY 10% DEPOSIT. CLOSING DECEMBER 2025. (id:58576)
RE/MAX Twin City Faisal Susiwala Realty
30 Floodgate Road
Whitby, Ontario
End Unit Freehold Townhouse Is Only Two Years Old With 2150 Sq.ft Living Space. Bright And Spacious 3 Bedrooms Plus A Loft Room With Closet On The Second Floor That Can Be the 4th Bedroom or An Office. The Kitchen Features Stainless Appliances and Central Island. The Master Ensuite Has Double Sinks. This Home Is Close To Top Rated Schools, New Park, Shopping Centers And Highway 412. Full furnished. Furniture Can Be Moved Away If Not Needed. (id:58576)
Master's Choice Realty Inc.
100 Burloak Drive Unit# 2505
Burlington, Ontario
Welcome to Hearthstone by the Lake Retirement Community where independent living meets convenience and comfort. Whether you prefer to maintain a fully independent lifestyle or take advantage of the community's extensive amenities, this unit is the perfect place to call home. The spacious, open-concept layout features 9-foot ceilings and large windows, allowing for plenty of natural light. Enjoy preparing meals in the full kitchen, and hosting family in the expansive dining and living area, which opens onto a private, treed balcony with a serene Northwest exposure. The versatile flex room can be used as a separate eating area, a den, or an office, The generously sized bedroom includes a walk-in closet, and the convenience of in-suite laundry adds to the ease of living. This unit also comes with an underground parking space and a private locker for extra storage. As part of the Hearthstone community, you will benefit from a range of amenities included in your Hearthstone Club Fee including monthly housekeeping (1 hour), a $250 meal/dining credit (incl tax), shuttle service for local transportation, on-site handyman services, 24-hour emergency nursing and an emergency call system, Concierge and wellness centre offering an exercise room, indoor pool, and games room, cozy library and dining lounge, both complete with fireplaces. Residents can also relax in the beautifully landscaped grounds, complete with a courtyard, outdoor patio areas, and a charming gazebo. Plus, all of this is just steps away from the lake, offering you a peaceful lakeside lifestyle. Hearthstone by the Lake offers the perfect blend of independence and support, creating an ideal environment for your retirement years. Experience comfort, convenience, and community all in a stunning location! (id:58576)
Keller Williams Edge Realty
31 Mill Street Unit# 35
Kitchener, Ontario
VIVA–THE BRIGHTEST ADDITION TO DOWNTOWN KITCHENER. In this exclusive community located on Mill Street near downtown Kitchener, life at Viva offers residents the perfect blend of nature, neighbourhood & nightlife. Step outside your doors at Viva and hit the Iron Horse Trail. Walk, run, bike, and stroll through connections to parks and open spaces, on and off-road cycling routes, the iON LRT systems, downtown Kitchener and several neighbourhoods. Victoria Park is also just steps away, with scenic surroundings, play and exercise equipment, a splash pad, and winter skating. Nestled in a professionally landscaped exterior, these modern stacked townhomes are finely crafted with unique layouts. The Orchid interior model boasts an open-concept main floor layout – ideal for entertaining including the kitchen with a breakfast bar, quartz countertops, ceramic and luxury vinyl plank flooring throughout, stainless steel appliances, and more. Offering 1154 sqft including 2 bedrooms, 2.5 bathrooms, and a balcony. Thrive in the heart of Kitchener where you can easily grab your favourite latte Uptown, catch up on errands, or head to your yoga class in the park. Relish in the best of both worlds with a bright and vibrant lifestyle in downtown Kitchener, while enjoying the quiet and calm of a mature neighbourhood. ONLY 10% DEPOSIT. CLOSING DECEMBER 2025. (id:58576)
RE/MAX Twin City Faisal Susiwala Realty



