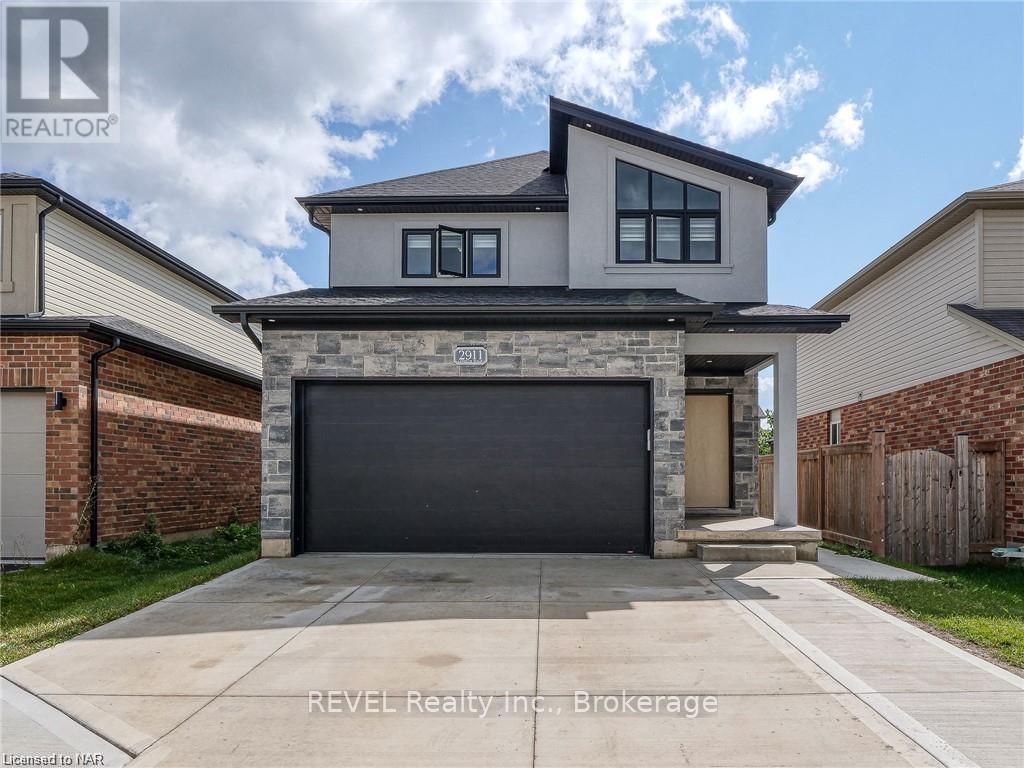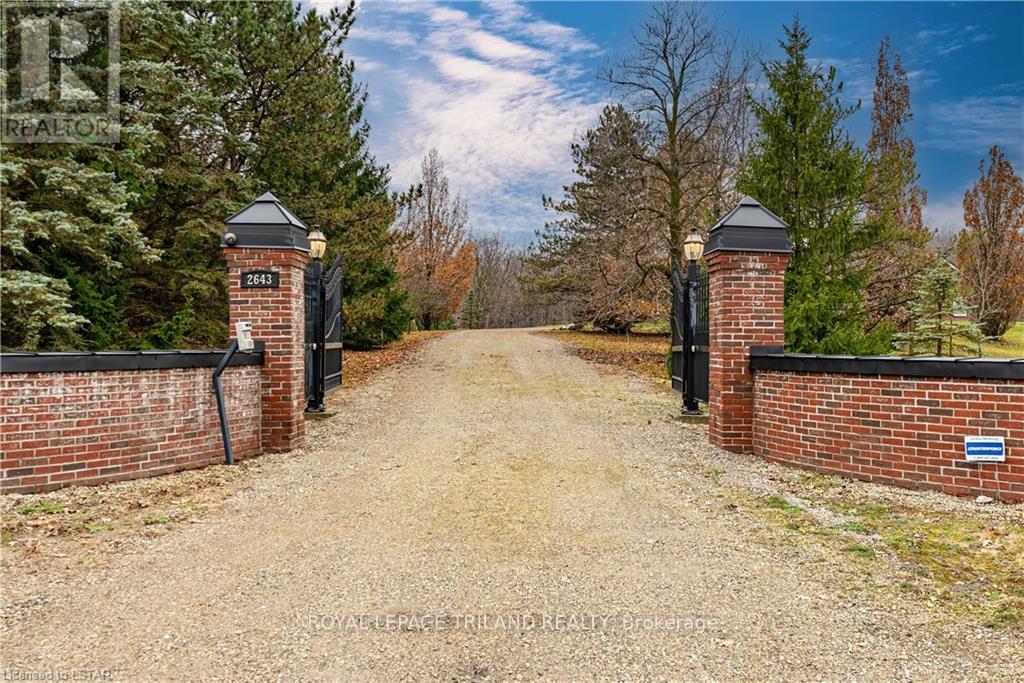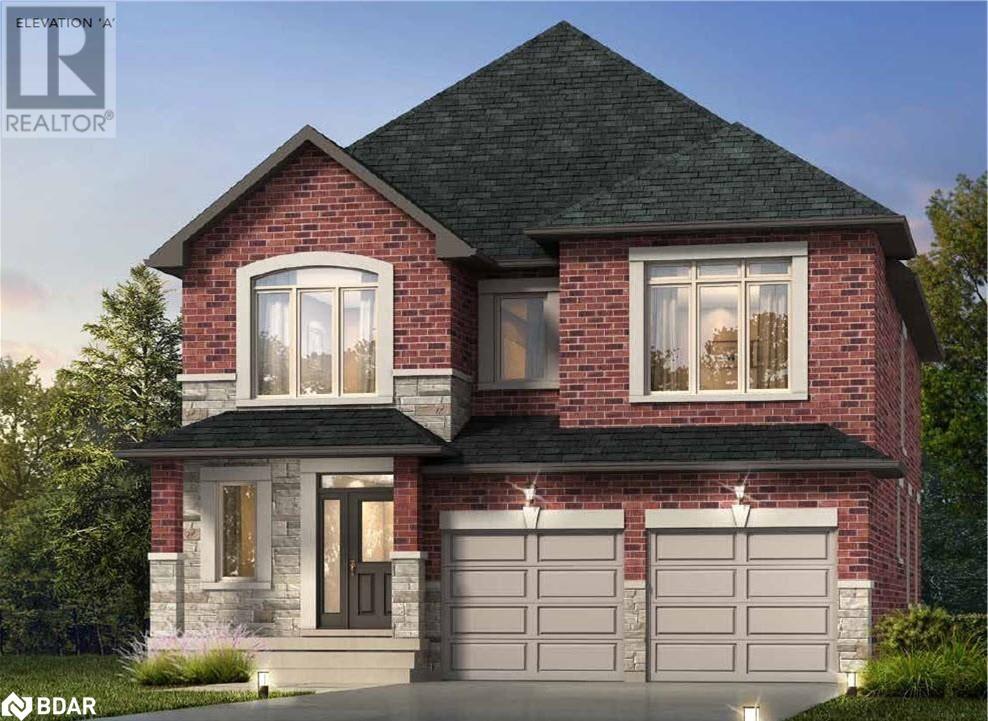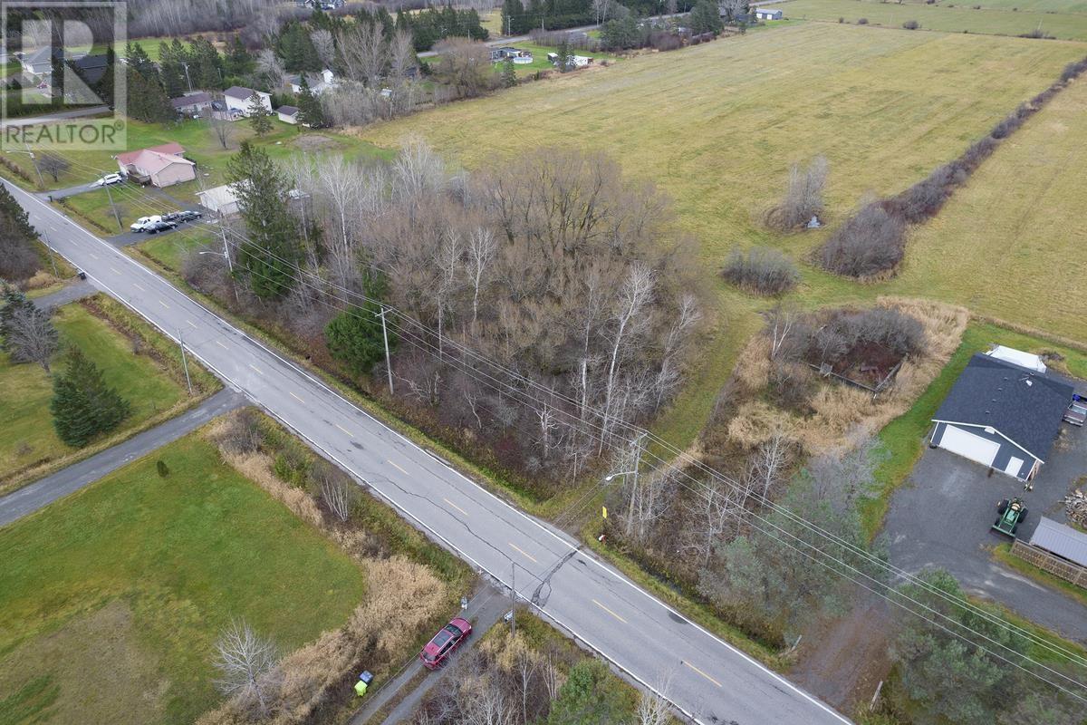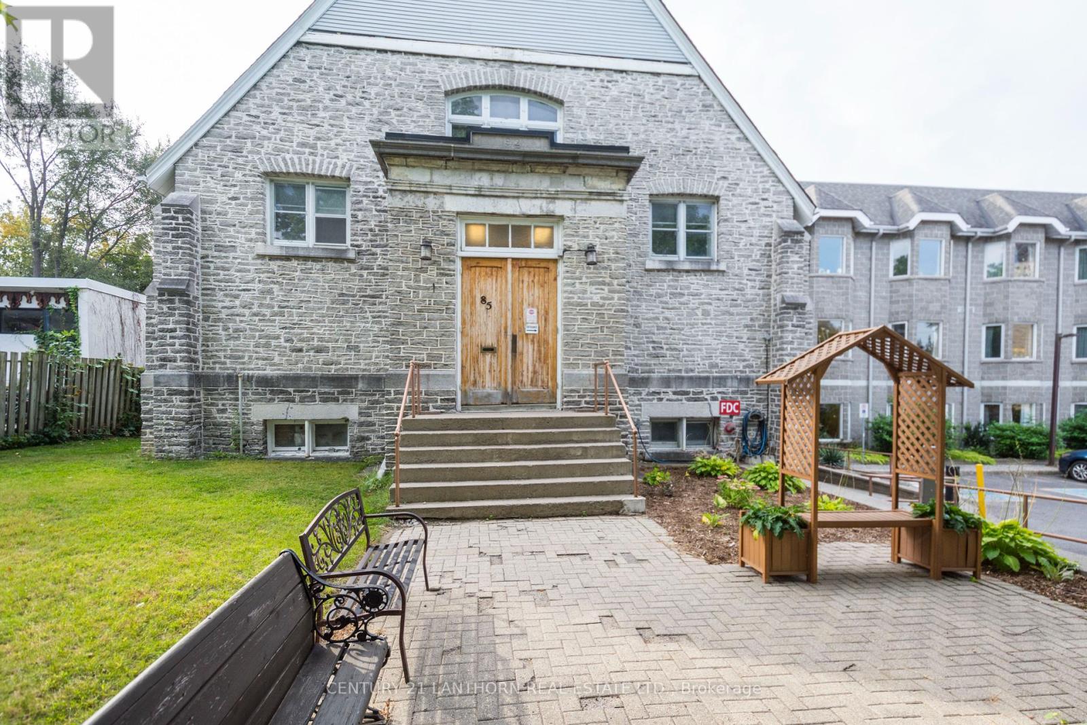13300 Tecumseh Road East Unit# 190
Tecumseh, Ontario
LOCATION, LOCATION, LOCATION! This recently established pizza store, operating for just 6 months, is situated in a bustling plaza alongside major brands like Tim Hortons & Subway. With strong sales and projections for continued growth—driven by a new battery plant opening nearby and an increasing local population—this is a prime opportunity for a new owner. The business comes fully equipped with brand-new, high-quality appliances including an oven, hood, dough maker, dough press, fridges, and a walk-in cooler, all still under warranty. The space also features a beautifully designed office, perfect for management. This is a fantastic opportunity to take over a well-established and thriving business, with significant potential for continued growth. There is also an option to purchase the City South Pizza franchise. (id:58576)
RE/MAX Preferred Realty Ltd. - 585
150 Charlton Avenue E Unit# 303
Hamilton, Ontario
Welcome to Unit 303 at the Olympia Building, located in the heart of Hamilton’s vibrant Corktown neighborhood. This charming FULLY FURNISHED 1-bedroom, 1-bathroom condo, just under 500 sq. ft. of well-designed living space, make it the perfect choice for first-time homebuyers or investors. The unit features a spacious balcony, ideal for sipping your morning coffee, growing potted plants, or simply relaxing outdoors. Building amenities include a swimming pool, sauna, squash courts, party room, exercise room, sun deck, and a coin-operated laundry room for added convenience. With a location that’s just steps from the Hamilton GO Station, public transit, and easy access to HWY 403, making an ideal commuting location. Walking distance to downtown, offering a variety of restaurants, shops, and the popular monthly Art Crawl. For nature lovers, Wentworth Stairs and nearby trails provide the perfect opportunity for outdoor recreation and exercise. This turn-key, fully furnished condo offers a fantastic opportunity in a central and sought-after location. Don’t miss out—schedule your showing today! (id:58576)
Royal LePage Burloak Real Estate Services
2911 Lemieux Walk
London, Ontario
*FULLY FINISHED BASEMENT WITH SIDE ENTRANCE* Welcome to 2911 Lemieux Walk in one of the most quiet, peaceful and sought-after neighbourhood of South London. This home is boasting close to 2900 Sq ft of total finished living space. The exterior elevation of this home comes with a beautiful combination of stone and stucco with a parking space of 6 cars including the garage. Amazing open concept layout on the main level with the living room being flooded with natural light all day long. Extended cabinets with crown moulding, granite countertops in the kitchen, this home is loaded with upgrades. Access to the home from garage through the mud room. On the second level you will find 4 bedrooms and 2 full washrooms. The master bedroom comes with a spacious walk in closet and attached 5-pc ensuite. Fully finished basement with the entrance from the side comes with one additional bedroom, one bathroom, fully equipped kitchen and separate laundry which gives you an opportunity for a perfect in-law suite. This home is a perfect turn key project waiting for you to come and call it your next home!! (id:58576)
Revel Realty Inc.
503 - 570 Proudfoot Lane
London, Ontario
Welcome to 570 Proudfoot lane! This 2 bedroom, 1.5 bathroom condo is well maintained and move in ready. Open concept layout. lots of natural sunlight makes the space brighter. Plenty of cabinets for storage, and having in-suit laundry add convenience. Electric furnace and Central Air. Freshly painted the whole area, quartz countertop, and tiled floor in the kitchen area. Highly recommend it to those who seek convenience in their daily lives, as all amenities are nearby. Close to the University of Western Ontario, downtown, Costco, restaurants, banks and many amenities. (id:58576)
Royal LePage Triland Realty
389 Northbrae Drive
London, Ontario
Welcome to this inviting 1.5-storey single-family home, perfectly situated on a corner lot. This property boasts a spacious yard, a detached garage, and a custom-built shaded back porch ideal for outdoor relaxation. With two separate driveways accommodating up to six cars, the home is surrounded by simple landscaping. Inside, the open-concept living and dining area flows into a bright, updated kitchen. The main and upper floors offer a total of four bedrooms, each floor equipped with its own 3-piece bathroom. The lower level features a study, an additional bedroom, a 3-piece bath, a cold room, and a functional laundry area. It has a sunroom facing to the back yard. The detached garage provides both convenience and durability. Conveniently located near grocery stores, schools, parks, and walking trails, this home is nestled in a desirable family-friendly neighbourhood in London, Ontario, offering everything you need for comfortable living. (id:58576)
Exp Realty
63 Baldwin Street
Tillsonburg, Ontario
Welcome to 63 Baldwin St., Tillsonburg! This charming 4+1 bedroom home sits on a spacious, fully fenced lot, offering privacy and plenty of room for outdoor activities. Enjoy the convenience of a covered deck, perfect for relaxing or entertaining. Inside, you'll find 4 bedrooms above grade, with an additional bedroom in the basement, ideal for guests or a home office. The home has been updated with many energy-efficient NorthStar windows, providing both comfort and savings. The kitchen boasts lots of natural light and is open to the dining area, making it perfect to entertain! A newer furnace, only 3 years old, ensures cozy winters and efficient heating. This property is a perfect blend of space and comfort, ready for you to call it home! (id:58576)
Century 21 First Canadian Corp
5409 Oak Avenue
Lambton Shores, Ontario
Welcome to your dream escape in this cozy 3-bedroom home nestled in the beautiful beachfront community of Lake Valley Grove! Just steps from the sandy shores, this inviting retreat offers the perfect blend of comfort and coastal charm. Whip up your favorite meals in the well-equipped kitchen which opens up to a great space to enjoy outdoor meals, campfires, a volleyball game, and the large outdoor living space. There is plenty of indoor space to enjoy on the cold winter nights too! This home features a living room, and open-concept family room, office space and dining area. Main floor laundry is found in the large bathroom. Three bedrooms and a den offer a serene space to unwind, featuring comfortable beds, and tasteful decor that reflects the beachside vibe. From swimming and sunbathing to leisurely walks in the peaceful community, to lakeside sunset watching there is something for everyone to enjoy. Tenant is responsible for base rent and electricity. Water is included. Book your private showing and fill our your application today! **** EXTRAS **** Volleyball net (id:58576)
Platinum Key Realty Inc.
1692 Hall Avenue
Windsor, Ontario
Welcome to Walkerville, Windsor. Large home featuring 2 bed rooms, den, and 3 full baths and lots of space for family to enjoy and play. Unique corner lot with 87 foot frontage double size of the normal lots in the area. Main floor kitchen, living room, and dining room renovated recently within the last few years. Fences are brand new. Bright concrete drive way. Lots space in the yard for the kids to play featuring gazebo and jacuzzi. Convenient location with easy access to shops, schools, community center, parks, and public transportations. Covered front porch to enjoy that morning coffee and chatting with friendly neighbors. Bonus features of the house is the double garage/carport for convenient parking and storage. This home has lots more surprises in store. Book a Showing today! (id:58576)
RE/MAX Advantage Realty Ltd.
2643 Old Victoria Road
London, Ontario
ATTENTION INVESTORS! PRIME LOCATION Directly borders Bradley Ave and Old Victoria Road directly across from London's Innovation Park - 46-acre haven, strategically positioned near the 401 Exit and minutes from London's thriving communities. A prime opportunity for investors eyeing future development or crafting a dream country retreat. With dual road frontage along Old Victoria Road and Bradley Ave, this transcends a mere farm - an enclave of potential. Currently, 35 productive acres are rented and planted in a coverage crop. Nestled within this stunning property is approximately 9000 sq. ft. Residence radiating Timeless European Design, Excellent Craftsmanship, and High-End Finishes. Handcrafted solid Oak Doors, Crown Moldings, Trim, and Flooring grace every living space. The Grand Foyer welcomes with a Granite tiled floor, Custom Oak Columns, Arches, and a Crystal Chandelier. The Formal Dining Room, featuring Custom Oak Vaulted Ceilings and Crystal Chandelier, opens to a 338 sq. ft Terrace with backyard views. (id:58576)
Royal LePage Triland Realty
2643 Old Victoria Road
London, Ontario
ATTENTION INVESTORS! PRIME LOCATION Directly borders Bradley Ave and Old Victoria Road directly across from London's Innovation Park - 46-acre haven, strategically positioned near the 401 Exit and minutes from London's thriving communities. A prime opportunity for investors eyeing future development or crafting a dream country retreat. With dual road frontage along Old Victoria Road and Bradley Ave, this transcends a mere farm - an enclave of potential. Currently, 35 productive acres are rented and planted in a coverage crop. Nestled within this stunning property is approximately 9000 sq. ft. Residence radiating Timeless European Design, Excellent Craftsmanship, and High-End Finishes. Handcrafted solid Oak Doors, Crown Moldings, Trim, and Flooring grace every living space. The Grand Foyer welcomes with a Granite tiled floor, Custom Oak Columns, Arches, and a Crystal Chandelier. The Formal Dining Room, featuring Custom Oak Vaulted Ceilings and Crystal Chandelier, opens to a 338 sq. ft Terrace with backyard views. (id:58576)
Royal LePage Triland Realty
10 Manitou Drive
Kitchener, Ontario
Very popular corner Freshii location in South Kitchener in the major business and retail hub just off of Highway 401 and Highway 8 that takes you into the heart of KW. This is a very popular area and a hub for restaurants that is right off of the highway and services the south of Kitchener, Waterloo and Cambridge. This is a very modern buildout and has a ton of light with windows facing three different directions and a garage door that opens to the patio. **** EXTRAS **** Lease rate of $6,460 Gross Rent that includes TMI and hydro with 4 + 5 + 5 years remaining. Full support and training from head office. Royalties of 6% + 1.5%. Seating for 18 + 30 on the patio. Please do not go direct or speak to staff. (id:58576)
Royal LePage Signature Realty
162 Leslie Road
Belleville, Ontario
Imagine yourself nestled in a 4 bedroom, 2 bath limestone century home on an 80 acre private lot surrounded by trees, pool, barn and outbuildings, backing onto the Moira River, siding onto a conservation area consisting of 176 acres f trails, with old forest growth. This remarkable property is a must to see! Upgrades: heat pump 2024, electrical 2024, steel roof, pre-consulation for lot severance. Outbuilding #1, original bake house with dutch oven, pool house. Barn with stalls, with two drive through openings, hay mow, drive-shed, cold storage, storage outbuilding. Hiking, fishing, caving and enjoying nature awaits. **** EXTRAS **** Property backs onto the Moira river. Beautiful tree lined driveway leading up to Limestone home.20'x50' Inground Concrete Pool. Barn with stalls, drive shed, storage shed, bake house, farmable land. (id:58576)
Royal LePage Proalliance Realty
373 Cheese Factory Road
Kawartha Lakes, Ontario
If the idea of a rural property, complete with space and privacy has always been on your mind- but the thought of an old farm house didn't give you the warm fuzzy feels- this property should be the top of your Must See list. With all the country benefits you could ask for on 148 acres and the comforts of a modern family home- this property offers so much! Minutes east of Lindsay, on a hard top road, you'll escape the sound and the busy buzz of town, while being able to get back to town in 10 minutes or less if you happen to forget to grab milk on your way home! With beautiful architectural stone exterior and a full wrap-around porch, the house is in a perfect spot, offering the ideal perch to watch the, albeit quiet, world go by. Set back from the road with a long driveway, you'll appreciate all the space around the house for parking, and additional toys/vehicles like maybe an RV or boat trailer? Large custom kitchen, with centre island, generous dining space to host all the family meals, and a cozy living space make up most of the main floor, as well as a great main floor office space and the added convenience of an oversized mudroom entry from the garage, with laundry and a 3 pc bath. Second floor is home to the primary suite, with beautiful and generous ensuite, walk in closet, 2 additional bedrooms and a full bath. Lower level of the home is unfinished, with functional woodstove and a convenient wood door to make it easy and economical to heat your home all winter! With a dramatically oversized double car garage, you can park two vehicles and have room for so many extras, and for anything that may not fit, the additional double detached garage is sure to come in handy! With approx 55 acres in hay, and additional land that could be opened up further, you could grow a farming enterprise here, rent the land to a neighbouring farmer, or simply enjoy the space and serenity, and host the abundant wildlife that currently call the property home! (id:58576)
Royal LePage Kawartha Lakes Realty Inc.
289 Vine Street
St. Catharines, Ontario
Exciting Opportunity for Builders & Investors! Are you searching for a ""Ready-to-Go"" small development site? Here's your chance to secure a prime piece of land in the growing community of St. Catharines! This rare opportunity comes with Draft Plan Approval for 4 linked townhomes and 2 detached homes, each offering approximately 1,300 sq. ft. of living space with 2 bedrooms. The site plan approval will be handed over to the buyer upon closing, making this project development-ready! Located in the highly desirable north-end of St. Catharines, this 0.673-acre property is perfectly zoned for residential use and offers unmatched convenience with nearby schools, shopping, public transit, and quick access to major highways. This site is ideal for builders and investors seeking a high-potential project in a vibrant market. With significant growth and infrastructure expansion happening in St. Catharines, this is a strategic investment in one of Ontario's hottest urban areas. Don't miss your chance to develop in one of the region's most in-demand neighborhoods. Act now take the first step toward unlocking the potential of this exceptional property! (id:58576)
Cosmopolitan Realty
403 - 72 Pine Street N
Port Hope, Ontario
One of a kind - truly! Multi-level, unique condo in The Pines. The unit is built around this old school's original bell tower, whose historic detail has been exceptionally preserved. It boasts stunning views of the Lake, town & the Northumberland Hills.Grand rooms with soaring ceilings, filled with beautiful light, a luxurious semi-ensuite 4 pc bath, a generous bedroom with w/i closet. Do you love sophisticated spaces with a creative ambiance? The gourmet kitchen is ideal for entertaining, the fabulous expansive wall space perfect to showcase your magificent art.This luxury penthouse has a taste of a Manhattan loft or an artist's studio with an industrial vibe in Soho. Let your imagination go, change-up the room use - it's a brilliant opportunity - it's very rare for this unit to become available. Set in the centre of the residential historic downtown, one can walk to the shops, theatre & restaurants. Minutes to Trinity College School, Via and the 401. **** EXTRAS **** 1 parking garage space - owned, 1 storage unit, substantial storage within the unit, generous guest parking (id:58576)
Chestnut Park Real Estate Limited
2 - 99 Bridge Street
Belleville, Ontario
A stunning 2 bed, 2.5 bath condo! Nestled at the corner of Bridge and John, this stunning home was originally built for the Holton family in the 1850s and underwent a remarkable transformation into an exclusive lifestyle in the 1980s. Prepare to be enchanted by this Georgian flat located within the private enclave of Faulkonbridge Estates, which comprises just five condominiums. The main floor condo we are showcasing, known as ""Lower Faulkonbridge,"" boasts a grand entrance on John Street, featuring soaring ceilings and exquisite trimwork. This impressive two-bedroom, 2.5-bath residence offers a spacious living area perfect for entertaining, highlighted by inlaid hardwood floors and a marble gas fireplace. Glass French doors open to your private terrace with built-in pergola, creating a seamless indoor-outdoor flow. The elegant kitchen, equipped with granite countertops, newer appliances and a breakfast bar, also includes a convenient back entrance for easy access from your single garage and convenient private storage room. Enjoy the best of both worlds by living in the historic Old East Hill while relishing the carefree lifestyle of a condominium, complete with a gas furnace and central air. You'll be within walking distance of village restaurants, boutique shops, the farmers market, the library, live theatre, and the waterfront. **** EXTRAS **** Condo fees include: water, windows, doors, roof, garage, storage, snow removal, landscaping + grounds, building insurance, maintenance (id:58576)
RE/MAX Quinte Ltd.
50 Grand Avenue S Unit# 1006
Cambridge, Ontario
This charming and elegant one-bedroom, one-bath condo is located in the coveted Gaslight District, offering both style and convenience. With its unique double entry, the condo is flooded with natural light, creating a welcoming atmosphere from the moment you step inside. The open floor plan features a spacious living room with high ceilings, hardwood floors, and large windows that bring in plenty of sunlight. The kitchen boasts modern appliances, sleek countertops, and ample cabinetry, perfect for cooking and entertaining. The cozy bedroom offers a peaceful retreat with enough space for a queen-sized bed and additional storage. The bathroom is beautifully designed with a contemporary feel, featuring a modern vanity, and elegant fixtures. Enjoy the vibrant Gaslight neighborhood, with trendy shops, cafes, and nightlife just steps away. Whether you're looking to relax at home or explore the lively surroundings, this condo offers the best of both worlds. (id:58576)
RE/MAX Twin City Realty Inc.
1227 Homewood Drive
Burlington, Ontario
Brand New 2-Bedroom Basement Apartment in Burlington! Welcome to your beautifully designed 2-bedroom basement apartment, offering modern comforts and style in the heart of Burlington. This spacious unit features a large kitchen and living area with brand-new appliances, ample storage, and a private entrance for added privacy. You’ll also enjoy the convenience of a dedicated parking spot. Fully updated with sleek flooring, contemporary lighting, and high-quality fixtures, this apartment is both functional and elegant. Its central location ensures easy access to Burlington’s vibrant shops, restaurants, parks, and transit options, making it perfect for students, young professionals, or families. Don’t miss the opportunity to call this stunning space your new home. Schedule a viewing today! (id:58576)
RE/MAX Real Estate Centre Inc.
Lot 45 Orion Boulevard
Orillia, Ontario
$30,000 of upgrades being offered - upgrade incentive includes granite countertops throughout the home and 42inch cabinets in kitchen. Located in the highly sought after West Ridge Community on Orion Boulevard. Homes consist of many features including 9ft ceilings on the main level, rounded drywall corners, oak stair case, and 5 1/4 inch baseboards. Current model being offered (The Carmel- Elevation A) consists of 4 bedrooms, 3 bathrooms, laundry located on the main level, open kitchen and great room and situated on a 40x135 lot (lot 42). Finishes are determined based on purchaser. Neighourhood is in close proximity to Walter Henry Park and West Ridge Place (Best Buy, Homesense, Home Depot, Food Basics). Note that Orion Boulevard is an active construction site. (id:58576)
Sutton Group Incentive Realty Inc. Brokerage
Century 21 B.j. Roth Realty Ltd. Brokerage
677 B Hodder Ave
Thunder Bay, Ontario
New Listing. First Time Offered 3 +1 Bedroom Semi-Detached with 2 Full Baths, Open Concept Living Room/Kitchen/Eating Area, Partly Finished Basement. Hot Tub, Air Conditioning, Extra Wide Deep Lot. (id:58576)
RE/MAX First Choice Realty Ltd.
1513 Third Lin W
Sault Ste. Marie, Ontario
Beautiful flat and level lot located in the north-west area of the city, this well desired country setting is ready for development of your new dream home. This lot, once granted severance, will offer approximately 1.28 acres. Enjoy the country living while being only minutes from town. Call today for a viewing! (id:58576)
Royal LePage® Northern Advantage
331 River Rd
Sault Ste. Marie, Ontario
Dreaming of waterfront living in town? Then make this one home! Welcome to 331 River Road, a well maintained 4 bedroom, 2 bathroom brick bungalow that boasts over 1600sq ft of main floor living space! The 343 foot deep waterfront property features a year round dock, awesome southern exposure for those warm summer days, an oversized 22'x22' deck that's great for entertaining, paved driveway and 16'x40' detached garage. Inside shows well featuring an updated kitchen with granite counter tops, hardwood flooring, updated 4-pice bath, beautiful water views, gas fireplace in the upstairs living room as well and the downstairs rec room. This home also has vinyl windows, updated shingles approximately (3yrs old), new gas hot water tank, 200 amp panel and tons of storage. Don't miss out on this opportunity to own a waterfront home in the city! Call today to book your private showing! (id:58576)
Century 21 Choice Realty Inc.
318 - 85 Bridge Street E
Belleville, Ontario
Welcome to your new home in an esteemed retirement community! This charming bachelor apartment offers a blend of comfort and convenience, perfect for a low-maintenance lifestyle. The open and inviting layout of the apartment maximizes both comfort and functionality, providing a cozy living area ideal for relaxation. Included in your lease are a variety of services designed to enhance your daily life. Enjoy professional housekeeping once a week, ensuring a clean and welcoming environment. Delight in three nutritious meals each day. Fresh linens and towels are provided regularly, so you always have what you need. A caring and attentive nurse is on staff to support your health and wellness, and a range of daily activities is available to keep you engaged and entertained. This community offers a supportive environment where you can maintain your independence while enjoying a full suite of amenities and services. (id:58576)
Century 21 Lanthorn Real Estate Ltd.
47 Pine Street South/68 John Street
Port Hope, Ontario
Meredith House / Hill & Dale: c1850 - A captivating historical estate set over four acres of lush landscape in the center of historical Port Hope. This distinguished property masterfully blends classic elegance with contemporary luxury. The exceptional grounds offer refined privacy with a tranquil stream, mature trees & breathtaking views. The interior boasts over ten feet ceilings, exquisite stained glass windows & a grand staircase of magnificent design, complemented by a secondary staircase that leads to the private primary suite. This residence offers six spacious bedrooms, each with its own en-suite bathroom, ensuring supreme comfort and privacy. The chefs kitchen, outfitted with state-of-the-art Miele appliances, is a culinary masterpiece perfect for creating unforgettable meals and hosting cherished gatherings. Ideal for hosting grand gatherings or savoring quiet retreats, this estate offers an unparalleled living experience, blending elegance with serenity in a way that's truly exceptional. Ideal for TCS family & a boutique hotel/B&B. (id:58576)
Royal LePage Proalliance Realty



