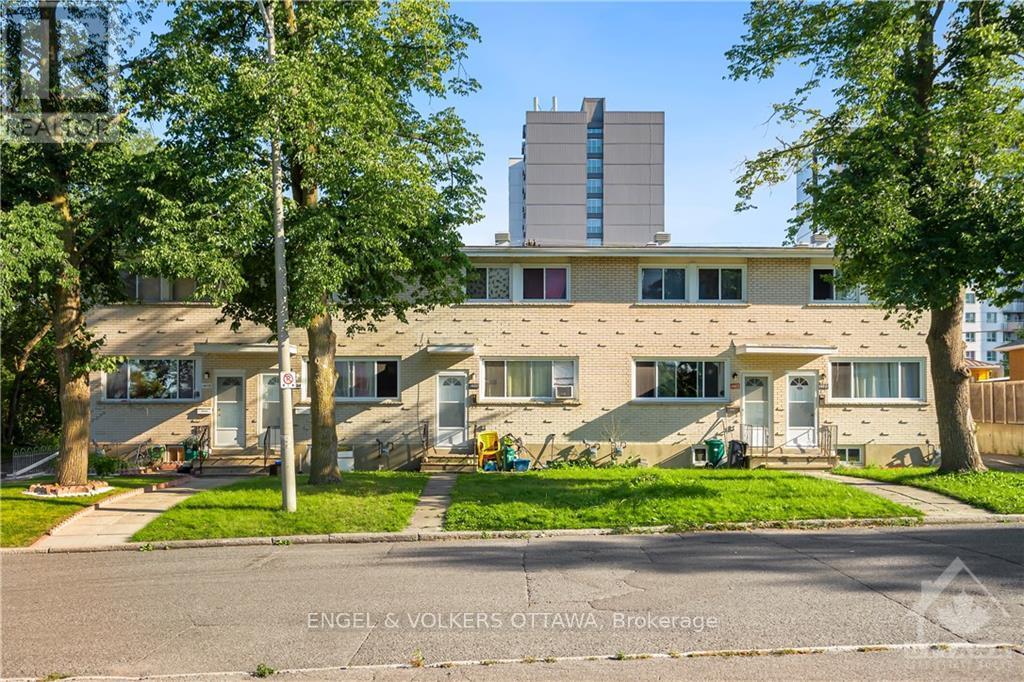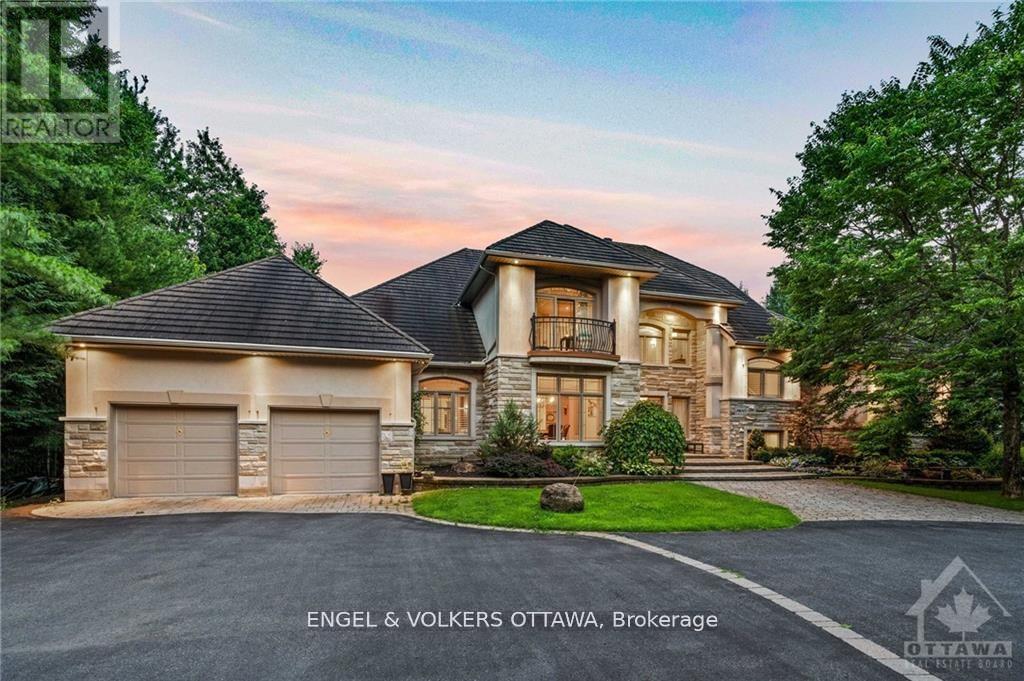1482 Morisset Avenue
Ottawa, Ontario
Introducing 1482 Morisset Drive – a premier development opportunity located in the vibrant heart of Carlington. This expansive property spans over 10,463 square feet and boasts R4N zoning, presenting significant potential for urban development. Currently, the site features a 5-unit row house with long-term tenants, providing steady cash flow as you plan for future growth. Ideally situated near major amenities such as the hospital, the Experimental Farm, and public transit, this location is highly convenient for residents and developers alike. Please note: 48-hour irrevocable on all offers. (id:58576)
Engel & Volkers Ottawa
Ph-2806 - 195 Besserer Street
Ottawa, Ontario
Experience sitting in the clouds in Ottawa's premier residence, PENTHOUSE Unit ascends above cityscape with views to Gatineau Hills & Ottawa River. Situated in heart of the Byward Market, this residence beckons you to indulge in social & cultural leisure, with Parliament Hill & the city's business hub, light rail transit, shopping & UOttawa just walking distance. Lobby exudes a boutique-hotel ambiance, setting the tone for luxury living. Elevated PENTHOUSE on 28th floor, savor awe-inspiring downtown views with massive Balcony. Unit showcasing perfect blend of luxury & practicality. Unit includes 2 Bed+Den, 2 full baths, & 2 Indoor parking spots & Locker. Immerse yourself in open-concept living, Exquisite details such as HWD floors, granite countertops, floor-to-ceiling windows, upgraded kitchen. Primary bed with Ensuite. 2Nd Bed with access to 2nd full bath. Amenities: Bbq & Garden area, fitness center, swimming pool, Sauna, Security, party room, shared terrace with tiered landscaping., Flooring: Hardwood, Flooring: Mixed (id:58576)
Zolo Realty
219 Carleton Avenue
Ottawa, Ontario
Flooring: Tile, Welcome to this impeccably maintained 5bed, 3.5bath home; situated in highly desirable Champlain Park (Westboro) - steps from parks, restaurants, shops and the NCC parkway. Designed for contemporary living; features 9' ceilings on the main, floor-to-ceiling windows, and luxurious finishes. The exterior is a combination of stone and stucco; beautifully landscaped front and the rear has stone and artificial grass, overlooked by a balcony off the primary. The interior boasts Sébois Boiserie cabinetry, marble counters, 2sided fireplace and 2nd floor laundry. The chef’s kitchen is equipped with Bosch appliances, w/integrated microwave + wine fridge, and a walk-in pantry. The amply sized primary includes a vanity center, walk-in closet, gas fireplace and spa-like ensuite. This level has 3 additional beds, and a versatile open den. The basement offers a family room, ample storage, full bath and a bedroom. A thoughtful design throughout, this home is the epitome of modern luxury and comfort., Flooring: Hardwood, Flooring: Carpet Wall To Wall (id:58576)
Grape Vine Realty Inc.
220 Compton Avenue
Ottawa, Ontario
Well-located, high income triplex investment available in Westboro near Woodroffe and Richmond! Easy to rent with well laid out units featuring in-unit laundry, tons of natural light and a high bedroom count (2 x 3 bdrm, 1 x 2 bdrm) in a mature, family friendly neighbourhood. Offering a blend of convenience and comfort for tenants with excellent access to many amenities including Phase 2 LRT, Carlingwood Shopping Centre (approx. 100 retailers), and the Ottawa River / Trans Canada Trail. Woodroffe Avenue Public School and Our Lady of Fatima School within a few minutes walk. 4 minutes drive from Highway 417 providing quick access to all parts of the city. Roof replaced in 2019 ensuring long-lasting durability. Windows and driveway recently replaced. Don't miss this opportunity to secure a well-located triplex in one of Ottawa's most sought-after neighborhoods!, Flooring: Hardwood (id:58576)
Capital Commercial Investment Corp.
2062 Greys Creek Road
Ottawa, Ontario
Set on an expansive 114-acre estate, this remarkable property seamlessly blends rustic charm, historical significance & a unique sugar shack opportunity. This stone home exudes timeless beauty, while the two barns on site, dating back over a century, add a rich historical layer to the property. Inside, features hardwood floors & tile throughout, w large windows that flood the space w natural light, accentuating the craftsmanship & the surrounding natural beauty. The residence includes 3 beds & 3 baths, including a newly renovated primary ensuite. You could even add another bedroom by closing in one of the mezzanines. A detached 3-car garage with electrical service is perfect for hobbyists. Embrace the regions maple syrup heritage w nearly 25 acres of sugar maples & a wood-fired evaporator in your own Sugar Shack. The property also boasts 3 kms of trails for snowmobiling or exploring the picturesque landscape year-round. Enjoy peace & quiet, all within 30 minutes from downtown Ottawa. (id:58576)
Engel & Volkers Ottawa
5800 Queenscourt Crescent
Ottawa, Ontario
Set on 2 acres in Rideau Forest, this home showcases exceptional quality, design & craftsmanship. The foyer leads to a grand living room with 20-ft ceilings & a gas fireplace. The gourmet kitchen is complemented by a formal dining room and a family room with coffered ceilings, a wood-burning fireplace & direct backyard access. The main level primary suite includes a custom 5-piece ensuite, California walk-in closets & private hot tub access. A convenient office off the primary suite can serve as a bedroom. Upstairs, there are three additional bedrooms, each with a balcony; two have walk-in closets & one has a 4-piece ensuite. The finished basement features 9-ft ceilings, a bar, a theatre & ample space for entertaining. The backyard is an absolute oasis retreat with a beautiful salt-water pool, hot tub, covered terrace & an outdoor kitchen with a gas BBQ and fridge. The property includes attached and detached 2-car garages. Just a few features this resort-stylehome has to offer. (id:58576)
Engel & Volkers Ottawa
51-53 Lombard Street
Smiths Falls, Ontario
Calling all investors!! Location! Location! Location! This double on 60ft x 102 ft lot is zoned RM and offers its future owner an incredible opportunity! Situated in the heard of historic Smith Falls walking distance to shops, grocery and across from the Rideau Canal system. This property offers a well appointed semi-detached town home style property under one ownership! Each of these units offers its own front entry that opens to large living front room, open dining space, and good sized kitchen at the rear of the home, and full bathroom,, The 2nd floor offers 3 good sized bedrooms. This town is finally gaining the attention it so well deserves with its vibrant downtown filled with local businesses, notable architecture, parks, arena, hospital, and friendly small community charm! Please note: There are two hydro meters casings but only one is currently in use. There is only 1 municipal waste and water connection to the property. Buyer to verify zoning and current and future uses. (id:58576)
First Choice Realty Ontario Ltd.
2 - 290 Elgin Street W
Arnprior, Ontario
Available immediately! A charming and quaint multi-level 2-bedroom 2-bathroom apartment offers the perfect combination of space and comfort in a quiet and safe neighbourhood. The kitchen boasts ample counter space with an island, providing the perfect backdrop for your culinary creations. Adjacent to the kitchen, you'll find a spacious living room and a laundry room making household chores a breeze. And for those looking for additional storage space, the attic is just a few steps away. Both bedrooms are generously sized and boast plenty of natural light, creating a cozy and inviting atmosphere for rest and relaxation. The bathrooms are equally impressive, with modern fixtures and finishes that add a touch of luxury to this already elegant home. Two parking spaces included. Close to schools, healthcare facilities, parks and supermarkets., Flooring: Tile, Deposit: 4000, Flooring: Laminate (id:58576)
RE/MAX Hallmark Realty Group
1198 Fieldown Street
Ottawa, Ontario
Welcome to 1198 Fieldown St in picturesque Cumberland Village! Nestled on a acre lot among prestigious homes, this impressive bungalow built in 2002 is a true gem. With a well-designed layout featuring 4 bedrooms (1+3) and spacious living areas, this home offers comfort and style. Inside, you'll love the cathedral ceiling with wood beams and the two-sided wood-burning fireplace, creating a warm and inviting atmosphere. The kitchen is a chef's delight with a large center island, gas cooktop, and ample counter space. The open-concept living, dining, and family rooms are perfect for entertaining. The fully finished basement offers three additional bedrooms, a remodeled 3-piece bathroom with a walk-in ceramic shower, a cozy family room, and a game room. Outside, enjoy the expansive patio, landscaped yard, hot tub under a gazebo, and the security of a backup generator. This home is a must-see! (id:58576)
Realty Executives Plus Ltd.
202 - 111 Echo Drive
Ottawa, Ontario
Flooring: Vinyl, A distinguished address meets light-loving architecture in this one of a kind home. Canal One Eleven is a private enclave centered around concierge services and five-star amenities; an indoor pool, fitness center, indoor squash/pickleball courts, rooftop tennis court, sauna and hot tub. In unit, extraordinary harmony is achieved between old and new, blending traditional materials with contemporary living - walnut and quartz, a modular layout that guarantees flexibility via sliding doors - what a wow factor! Every inch has been updated with a fine hand - from electrical, plumbing and HVAC, to timeless finishes like gleaming hardwood, cabinetry and sliding frosted doors. A one-of-a kind vantage where the city’s best neighbourhoods are all a few minutes away - walk, bike, or drive to the Glebe, the Byward Market, Old Ottawa South, Parliament - the city is yours to explore. A quick commute to work is scenic but why would you ever want to leave? Don’t wait, see it today!, Flooring: Hardwood, Flooring: Other (See Remarks) (id:58576)
Royal LePage Team Realty
204 Bruyere Street E
Ottawa, Ontario
Public Remarks: Well, maintain a solid 15-unit building, which includes 6-2 bedrooms, 8-1 bedrooms, and 1 bachelor apartment.. Many updates have been completed in most of the units in the last 9 years including bathrooms and kitchen. The roof was redone in 2016, All units are above ground with 8 covered parking and 4 surface parking spaces. in the Mortgage Details: CMCH 1st Mortgage / First National $1,637,000 Maturity: September 1,2026 at 2.47% Payments: P/I $7949 monthly (id:58576)
Coldwell Banker Sarazen Realty
351 Riverwood Drive
Ottawa, Ontario
Welcome to the the peaceful community of MacLaren's Landing, this beautiful home offers privacy, is on a dead-end road, surrounded by natural foliage & mature trees, views of the Ottawa River & access to a private beach. Only 12 minutes from Stonecrest Elementary School, 15 minutes from West Carleton Place Secondary School, 20 minutes to bustling Arnprior & 30 minutes to Kanata for all your education, essential amenities & work needs. Find comfort with 3 bright & spacious bedrooms, a convenient powder room & 5-piece bathroom featuring marble countertops & solid oak cabinets. Freshly painted, this home showcases red oak engineered hardwood on main level, ceramic tile and plush carpet in the bedrooms. The custom kitchen offers ample cabinetry & island with a Jen-Air cooktop, fan system & wall-unit oven. Additional upgrades include: 200 amp service, copper wiring, electrical panel, asphalt shingles | 50-year warranty, eavestroughs, gutters guards, double-pane windows, insulated garage door, spray foam insulation in the attic, propane gas furnace & AC. The property is beautifully landscaped with fresh earth, sod, perennial gardens & a fenced-in backyard. Hazardous trees have been professionally removed. This home has been well taken care of and showcases the highest quality in its upgrades. It has been prepped and is ready for its next family. Book your private showing today! (id:58576)
Royal LePage Team Realty












