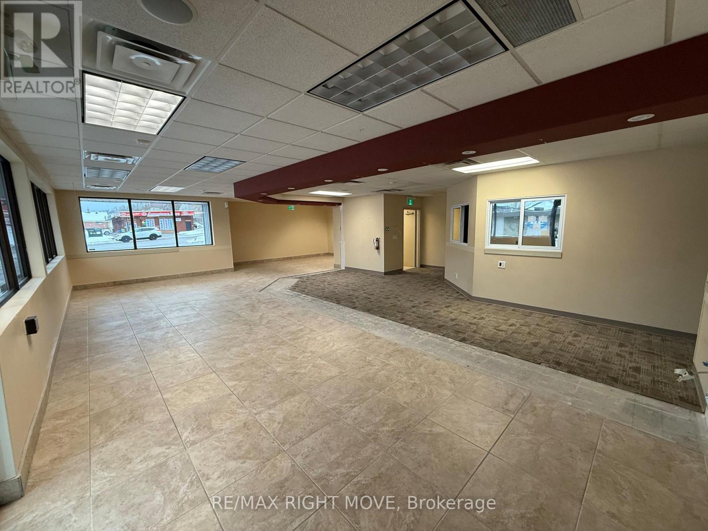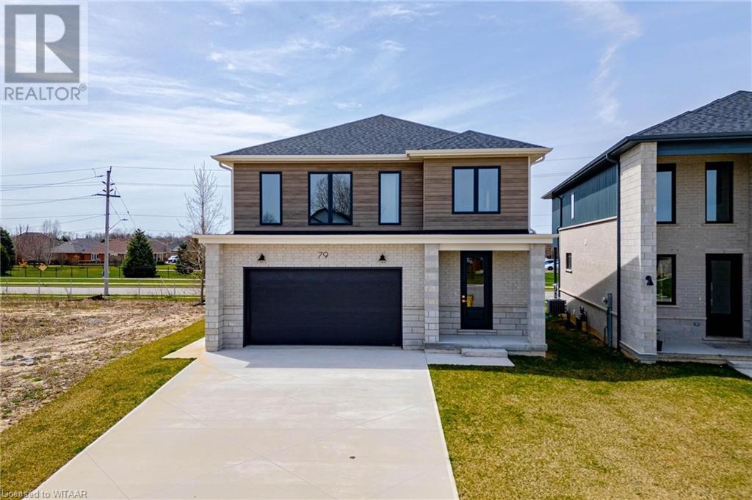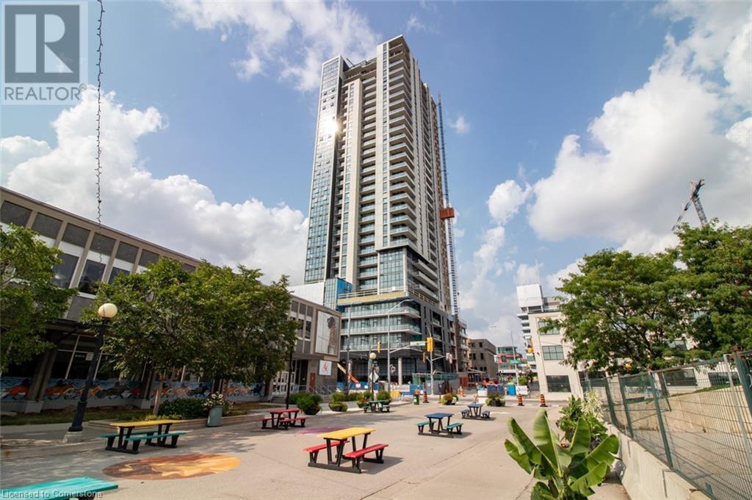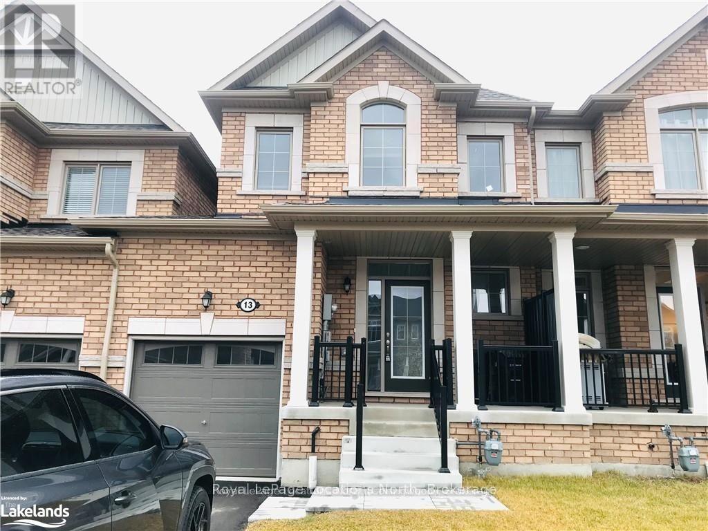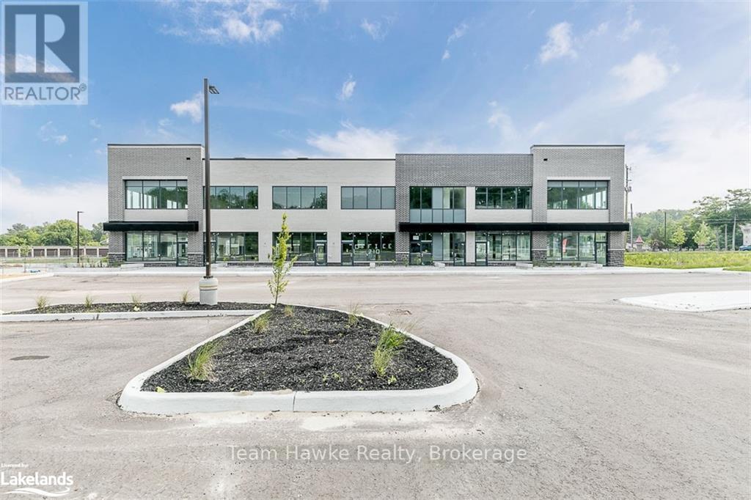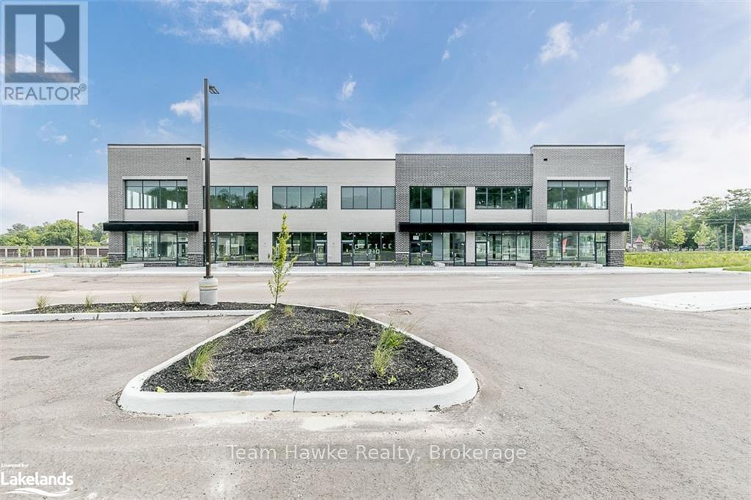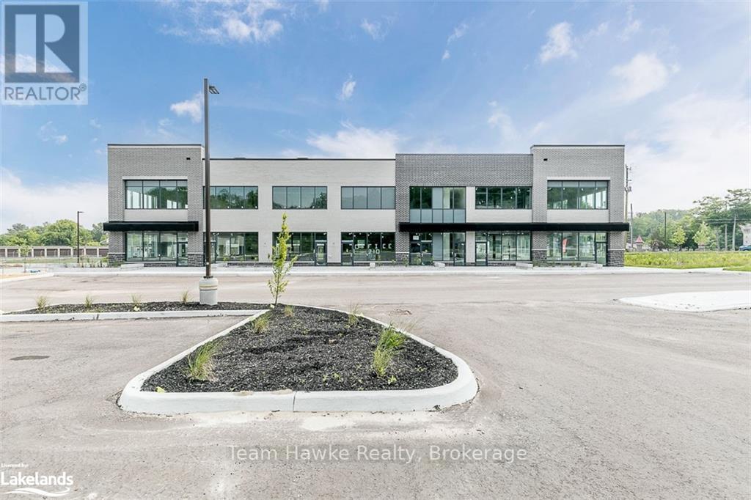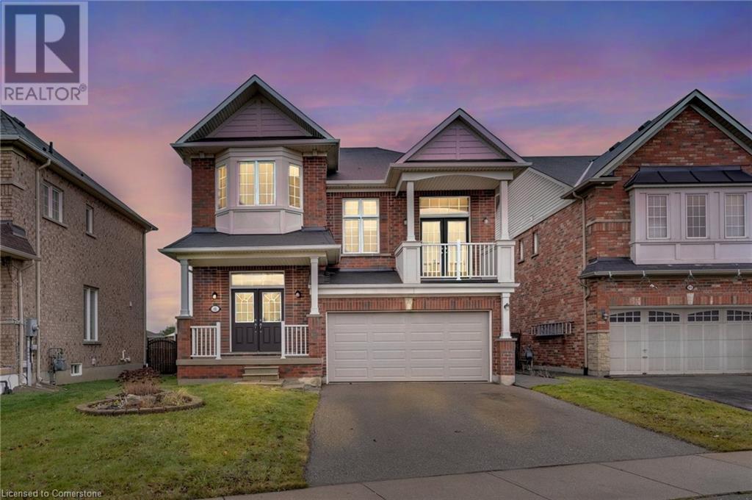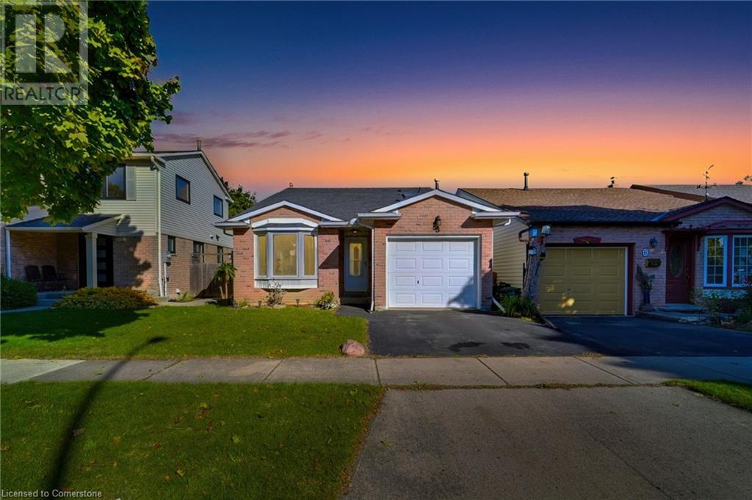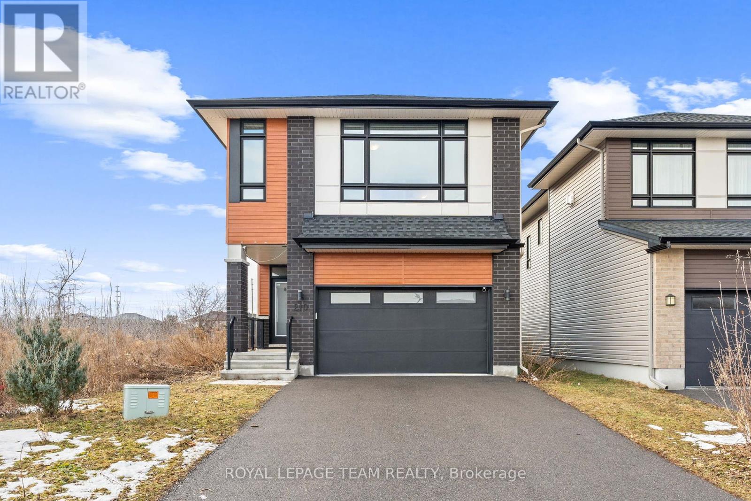205 - 21 Matchedash Street S
Orillia, Ontario
Gorgeous New Lease Located In The Beautiful Matchedash Lofts, Downtown Orillia. Close To Lake Couchiching Waterfront And The Millennium Trail System, Boutiques, Pubs, Restaurants And Grocery Stores. This Unique Condo Complex Has Stunning Views Of Lake Couchiching From The Rooftop Patio. This Condo Is Approx. 1100 Sq. Ft. With Tons Of Natural Light. The Terrace Is An Added Bonus Of 545 Sq. Ft. Of Outdoor Living Space. This Terrace is Ready for Your Next Entertaining Event with BBQ, Seating Area, Outdoor Storage, and an Assortment of Outdoor Planters to Make an Intimate and Pleasant Entertainment Area. This Entire Condo Has Just Been Professionally Painted and Has An Open Concept Modern Kitchen Combined With The Dining and Living Space. The Owner Will Be Installing a Kitchen Island to Expand the Prep Area and Increase Storage, Making it an Ideal Space for Entertaining Friends and Family. There Is A Great Size Den/Media Room Which Is Adjacent To The Stackable Laundry Room. Beautiful 4 pc. Bath Just Off The Entrance For Family & Guests. Primary Bedroom Has Tons of Natural Light, Large Walk-in Closet and A 3 Piece Ensuite With a Walk-in Shower. The Apartment Includes a Bike Storage Area and an Assigned Storage Locker for Added Convenience. Don't Miss Out On The Opportunity To Live In The Heart of Beautiful Downtown Orillia. **** EXTRAS **** Close To Restaurants, Shopping, Lake Couchiching & Trail System (id:58576)
Century 21 Lakeside Cove Realty Ltd.
35 Front Street S
Orillia, Ontario
Prime Corner Building for Lease Seize the opportunity to establish your business in this versatile 2,132 sqft corner property, designed to meet various needs. The building features an open layout complemented by an office/showroom area, a kitchenette, and two washrooms. With C1i(H1) zoning, this space accommodates a wide range of uses, including Office spaces Breweries Convenience stores Financial institutions Fitness centers Nightclubs Restaurants (including takeout services) Retail stores (as an accessory to a permitted use) Key Features: Immediate Availability: Start your business operations right away. Exceptional Parking: Ample parking space to accommodate your staff and customers. Full Basement: Offers additional storage or operational space. Outstanding Visibility: Prime location ensures high foot and vehicle traffic for your business. Don't miss out on this incredible leasing opportunity! Make this space your business's new home. Additonal Rent is (TMI) is $9.50 Estimated. Tenant pays Utilities (id:58576)
RE/MAX Right Move
79 Trailview Drive
Tillsonburg, Ontario
Welcome to this beautiful new build in a desired neighborhood in Tillsonburg. Located in a quiet and developing area this picturesque modern home will have you in awe from the moment you step on the property! Featuring high quality finishes throughout including tall ceilings, quality flooring, quartz countertops, and more. On the main floor you will find a convenient powder room and an open concept design with your kitchen, living, and dining room in view. Large windows and 9 ft ceilings throughout the home bring in tons of natural light accenting the home and providing a warm and inviting atmosphere. The chef’s kitchen features a center island with quartz countertops and includes ample space for seating. Don’t be worried of the lack of storage as you will find a large hidden pantry space for dried goods and countertop appliances. The living room features a center natural gas fireplace as the anchor point of this room. Next to the dining room is a bonus room perfect for another sitting area, your home office, or that extra bedroom. On the second floor of the home you will find 4 spacious bedrooms each with access to an ensuite bathroom, all complete with premium quality finishes. For added convenience, second floor laundry is found here as well. The property is zoned R2, perfect for an in-law suite or mortgage helper opportunities. The basement is awaiting your finishing touches, already framed and including a rough-in kitchen, a rough-in bathroom and a 5th bedroom. With so much potential, this one you'll have to see for yourself. (id:58576)
Royal LePage R.e. Wood Realty Brokerage
60 Charles Street W Unit# 1305
Kitchener, Ontario
If you are looking for an upgrade in your lifestyle you will want to be one of the first to live at the new Charlie West Condominium. This 2 bedroom, 2 bath unit is carpet free and is seamlessly connected by the upgraded oak plank flooring. There are over $30,000 worth of upgrades which includes a high end stainless steel appliance package, upgraded kitchen cabinets with soft close, faucet and includes an over $5000 lighting package. The Piece de Resistance is the oversized wrap around large 158 square foot balcony with the best South-West exposure over looking the unrivaled views of our Historic Victoria Park. The State of the Art Amenities include: Concierge, spacious fully equipped fitness facility, yoga/wellness rooms, social lounge with catering kitchen, pet run on the 6th floor with pet-washing station. The landscaped 5th floor terrace is Charlie West’s premier social destination. One underground Parking and one exclusive use locker are included in the rent. No car? No problem. You’re connected. Getting there is easy, when you live at Charlie West. Just hop on the new light rail train right outside your front door. Start here and go almost anywhere. Head to school, to work, to Waterloo, to Cambridge or to many places in the area. Google Canada’s office is right up the street. D2L is too. Communitech, University of Waterloo, McMaster University, and dozens of start-ups are scattered throughout this technology district. Available April 1st! (id:58576)
Condo Culture
13 Albany Street
Collingwood, Ontario
ANNUAL LEASE - This newly finished townhouse in the Indigo Estate area features 3 bedrooms and 3 bathrooms. Located in the Admiral School District, this area is family friendly, near trails, and close to downtown Collingwood. The main floor features an open concept living room/ dining room/ kitchen floorplan, and upstairs 3 bedrooms - of which the primary has a 3pc ensuite and walk in closet. The spacious unfinished basement hosts the laundry and lots of storage space. There is a large back yard for summer fun. No smoking, no pets please. (id:58576)
Royal LePage Locations North
211 - 710 Balm Beach Road E
Midland, Ontario
Welcome To Midland Town Centre. Units Are Available For Immediate Occupancy. This Upscale Master Planned Development Is Conveniently Located At Sundowner Rd & Balm Beach Rd E. Minutes From Georgian Bay Hospital. The Site Offers Multiple Entrances, Road Signage, And Ample Parking. This Site Features Retail, Medical, Professional Offices And A Designated Standalone Daycare Facility. Great Opportunity To Establish Your Business In This Modern Plaza. (id:58576)
Team Hawke Realty
201 - 710 Balm Beach Road E
Midland, Ontario
Welcome To Midland Town Centre. Units Are Available For Immediate Occupancy. This Upscale Master Planned Development Is Conveniently Located At Sundowner Rd & Balm Beach Rd E. Minutes From Georgian Bay Hospital. The Site Offers Multiple Entrances, Road Signage, And Ample Parking. This Site Features Retail, Medical, Professional Offices And A Designated Standalone Daycare Facility. Great Opportunity To Establish Your Business In This Modern Plaza. (id:58576)
Team Hawke Realty
202 - 710 Balm Beach Road E
Midland, Ontario
Welcome To Midland Town Centre. Units Are Available For Immediate Occupancy. This Upscale Master Planned Development Is Conveniently Located At Sundowner Rd & Balm Beach Rd E. Minutes From Georgian Bay Hospital. The Site Offers Multiple Entrances, Road Signage, And Ample Parking. This Site Features Retail, Medical, Professional Offices And A Designated Standalone Daycare Facility. Great Opportunity To Establish Your Business In This Modern Plaza. (id:58576)
Team Hawke Realty
212 - 710 Balm Beach Road E
Midland, Ontario
Welcome To Midland Town Centre. Units Are Available For Immediate Occupancy. This Upscale Master Planned Development Is Conveniently Located At Sundowner Rd & Balm Beach Rd E. Minutes From Georgian Bay Hospital. The Site Offers Multiple Entrances, Road Signage, And Ample Parking. This Site Features Retail, Medical, Professional Offices And A Designated Standalone Daycare Facility. Great Opportunity To Establish Your Business In This Modern Plaza. (id:58576)
Team Hawke Realty
B-1 - 710 Balm Beach Road E
Midland, Ontario
Welcome To Midland Town Centre. Units Are Available For Immediate Occupancy. This Upscale Master Planned Development Is Conveniently Located At Sundowner Rd & Balm Beach Rd E. Minutes From Georgian Bay Hospital. The Site Offers Multiple Entrances, Road Signage, And Ample Parking. This Site Features Retail, Medical, Professional Offices And A Designated Standalone Daycare Facility. Great Opportunity To Establish Your Business In This Modern Plaza (id:58576)
Team Hawke Realty
91 Merrilee Crescent
Hamilton, Ontario
This stunning home boasts a fantastic multi-level layout, featuring a spacious Family Room with a walkout to a front balcony and vaulted ceilings. The design is loaded with high-end finishes, including pot lights. You'll find beautiful hardwood and ceramic floors throughout, including oak stairs. The generous Primary Bedroom comes complete with a 5-piece ensuite and a walk-in closet. The expansive yard is private, fully fenced, and perfect for outdoor activities. The large basement offers ample natural light through big windows and includes a water tank. The principal rooms are particularly spacious, and above the garage, there's an added bonus: a second Family Room, providing a unique touch to the home. The home is flooded with natural light thanks to transom windows above the balcony and patio doors. The kitchen features full maple wood cabinets, and the powder room is adorned with granite countertops. Two of the four bedrooms have engineered hardwood, and there are upgraded light fixtures throughout. Maple cabinets are featured in the laundry room and the ensuite and main bathroom. Additionally, there is a brand new garage door. For entertainment enthusiasts, the main floor is roughed-in with speakers.The stainless-steel appliances in the kitchen are complemented by a roughed-in bathroom in the basement. Outside, the home is surrounded by a lush perennial garden, and the lot is one of the largest on the street, measuring 43.99 x 158.25 feet. The backyard offers plenty of space for future additions, such as an in-ground pool. Don't miss out on this rare find! (id:58576)
Michael St. Jean Realty Inc.
8 Muscot Drive
Hamilton, Ontario
Introducing a fabulous prime Stoney Creek Mountain 4-level backsplit that truly shows 10++. This beautifully remodeled and decorated home features hard surface flooring throughout, including laminate and ceramics. The sunken living room leads to a separate dining room, seamlessly connecting to an open-concept eat-in kitchen adorned with sharp modern white cabinets and a custom backsplash, complemented by stainless steel appliances and custom lighting. With 3+1 bedrooms, 1 updated bathroom, the lovely carpeted family room on the main floor boasts a cozy gas fireplace, alongside a second brand new designer bath and the fourth bedroom. The fully finished lower level includes an impressive games/recreation room, making this home perfect for entertaining. Located in a desirable area, this gem won't last long—just a short walk to shops, restaurants, and a movie theatre, with easy access to the Linc! (id:58576)
Michael St. Jean Realty Inc.
18 - 30 Power Glen Road
St. Catharines, Ontario
Mill Creek Towns on the edge of St. Catharines at Power Glen. There is no possible room for improvement on this exquisitely designed 1822 s.f. Rinaldi built bungalow townhome. Built in 2019, the development was carefully planned to incorporate the homes into the natural setting. This location will suit the person who enjoys the quiet serenity while remaining close to urban conveniences. You will love the position of this end unit home within the development. Set closer to the back, the rear looks onto a curtain of coniferous trees for privacy. The owners can enjoy the pleasing view on the covered rear veranda of this home which features an expansive seating area on the composite deck with tempered glass privacy panels. Inside the front door you will notice upgraded entry & interior doors, upscale hardware, transom windows, hardwood and porcelain tile flooring plus 9'-17' high ceilings. The den at the front entrance makes a great home office with a convenient full 4 piece bathroom close by. A guest bedroom near the den at the front and the primary bedroom with walk in closet and ensuite is situated at the rear of the unit. The great room offers a living/dining room that features 17' high ceilings, fireplace, sliding doors to the deck and a dining space that can easily accommodate a large dinner party. The contemporary kitchen blends style with innovative features such as a large center island with seating, built-in dual ovens, induction cooktop, dishwasher, double sinks, Quartz counters & dual coloured cabinetry. Featuring an abundance of storage, this area also offers a walk-in pantry and full laundry room with sink and sorting space. The open staircase leads down to another 1100 s.f. of finished area offering a family room with wet bar, 2 more bedrooms with large windows & a full bathroom making a welcome space for guests. A large unfinished utility room offers 2nd kitchen area and massive amount of storage. Exquisitely cared for, this home won't disappoint. (id:58576)
Royal LePage NRC Realty
Irena Bell Real Estate Broker Inc.
25 Coronation Boulevard
St. Catharines, Ontario
Recently Updated 3 bedroom Side split on a very quiet court, Fantastic family area. Updates include all new flooring, New doors and trim a new kitchen. New appliances. Brand new lower level bathroom with shower and laundry. Freshly painted, New pot lights in the home and new Front Entry Door. This home is ready with a pool sized yard and room to build a Garage. Must be seen. (id:58576)
Royal LePage NRC Realty
1627 Champneuf Drive
Ottawa, Ontario
Flooring: Tile, Flooring: Hardwood, This beautiful 2 storey home has curb appeal and well maintained with upgrades in South West Orleans. The front has a lovely decorative glass door which leads to the foyer, On the right, the kitchen and eating area with bay window. On the left is a charming den that could be used as an office or a bedroom on the main floor. Next we have a convenient beautiful powder room. Wait till you see the gleaming hardwood floors, crown moulding and natural light throughout the main floor to the dining room and living area which has a cozy fireplace! It also has large double French doors to access a private backyard with a convenient deck to relax or entertain your family and friends to a BBQ for memorable times. The second floor has 3 fair size bedrooms, a double vanity sink ensuite with huge windows and another full bathroom. The basement has a healthy size recreation room, storage area and laundry/utility/work area. Brilliantly located with easy access to shopping, parks, schools, etc., Flooring: Carpet Wall To Wall (id:58576)
RE/MAX Hallmark Realty Group
1608 - 195 Besserer Street
Ottawa, Ontario
Welcome home to this centrally located open concept unit which features hardwood floors, stainless steel appliances, in-unit laundry and a private balcony. Building amenities include an indoor saltwater pool, fitness centre, sauna, lounge, party room with outdoor patio/BBQ and 24 hrs. security/concierge. Close to shopping and mall, dining, the University of Ottawa, the Byward Market. First & last months rent, proof of income, credit score & references required. (id:58576)
RE/MAX Hallmark Realty Group
337 Amiens Street
Ottawa, Ontario
Welcome to 337 Amiens Street, a stunning bungalow in the sought-after neighborhood of Queenswood Heights. This meticulously maintained home offers a bright and spacious layout with 3 generously sized bedrooms, 2 full bathrooms, and a finished basement featuring a versatile flex room perfect for a home office, gym, or additional living space. The property boasts a carport, a garage for secure parking and storage, and an expansive private yard with a fully fenced inground saltwater pool, complete with a brand-new deck (2022) and a new pool liner (2016), creating the ultimate outdoor oasis for relaxation and entertainment. Ideally located near parks, schools, shopping, and public transportation, this home combines comfort, style, and convenience, making it the perfect retreat for families or those seeking a peaceful sanctuary. Schedule your viewing today and make this dream home yours! (id:58576)
Exp Realty
410 - 2871 Richmond Road
Ottawa, Ontario
Welcome to Unit 410-2871 Richmond Rd! This bright and open main floor corner unit is guaranteed to please! Bright and spacious open concept 2 bedroom, 2 bathroom unit in popular Marina Bay! Features include generously sized bedrooms with a 2 piece ensuite bath off the primary bedroom, a full bath with a re-glazed tub and in suite laundry. Freshly painted (Sept 2021) with updated light fixtures and kitchen counter top, refrigerator and kitchen sink (Sept 2021). Within walking distance to Britannia Beach and close to Bayshore shopping centre and the Queensway Carleton hospital. Building amenities include an outdoor pool, indoor hot tub and 2 exercise rooms, one with a fully equipped gym, a party room and rooftop patio. Great location at the corner of the 416 and the 417 and public transit at the door., Flooring: Ceramic, Flooring: Laminate (id:58576)
Keller Williams Integrity Realty
4320 Owl Valley Drive
Ottawa, Ontario
This beautiful 3bedrm 3bathrm home combines comfort, style & functionality. The open concept living area is bright & airy, with hardwood floors, high ceilings & modern finishes. The chef's kitchen features granite countertops, stainless steel appliances & a large island, perfect for cooking & entertaining.The master suite offers a spacious retreat with a walk in closet & ensuite bathrm, complete with a soaking tub, separate shower & dual vanity. Two additional bedrms share a stylish bathrm, ensuring comfort & privacy.The finished basement adds extra living space, ideal for a home theater or gym, with its own full bathrm. Outside, the private backyard & spacious patio are perfect for relaxing or entertaining.With modern amenities & a fantastic layout, this home is a perfect blend of style & convenience. (id:58576)
RE/MAX Hallmark Realty Group
210 Taurus Place
Ottawa, Ontario
Discover this stunning, modern family home featuring 3 bedrooms, a loft, and 3 bathrooms, located in a highly sought-after neighborhood. Set on a desirable corner lot on a quiet street with no rear neighbors, this home offers both privacy and tranquility.Boasting approximately 2,300 sq. ft. living space, this property is packed with over $80K in upgrades, including a finished lower level with a recreation room illuminated by pot lights, and a convenient laundry room. The main floor showcases engineered hardwood flooring, complemented by beautiful hardwood stairs that add character and charm throughout.The kitchen is a chefs dream, featuring ample cabinetry, generous counter space, a breakfast bar/island, pot lights, elegant pendant lighting, and high-end stainless steel appliances, including a gas stove. The bright and spacious Great Room is the heart of the home, offering oversized windows that flood the space with natural light, soaring two-story ceilings, and a cozy gas fireplace.Upstairs, the primary suite offers a serene retreat with a walk-in closet and a luxurious 5-piece ensuite, complete with a soaker tub and separate shower. The second floor also includes two additional bedrooms, a full bathroom, and a versatile loft space.The fenced backyard, enclosed with a durable Bufftech PVC fence, provides the perfect setting for outdoor activities. Additional highlights include a front veranda, modern two-step eavestroughs, and rough-in plumbing for a bathroom in the basement.This home is packed with upgrades and thoughtful details you truly need to see it to appreciate all it has to offer. Don't miss out on this exceptional opportunity! School choice: Merivale High / ESP Pierre-de-Blois / EEP Michel-Dupuis / South Carleton HS. (id:58576)
Royal LePage Team Realty
1245 Fairway Drive
Ottawa, Ontario
Welcome to 1245 Fairway Drive in the highly sought after community of Carleton Golf & Yacht. This newly renovated bungalow is move-in ready and offers an ideal floor plan for entertaining and casual living. Enjoy unobstructed views of the private golf club's 13th fairway from your living & dining rooms, as well as from the large rear deck. The main level provides a multi purpose den, complete with an electric fireplace and sunroom access to the rear yard, a new kitchen with large pantry and new appliances, plus a primary bedroom and updated full bath. The lower level has 2 bedrooms, a full bath with glass shower, an oversized laundry room, and a large unfinished flex space. The spacious, private lot is ideal for gardeners or for those just wanting privacy with a manageable yard. This home is ideal for young families or people that wish to downsize to a welcoming community that is just minutes away from all the restaurants and services that Manotick has to offer. Some of the rooms have been virtually staged. (id:58576)
Royal LePage Team Realty
935 Goren Avenue
Ottawa, Ontario
Flooring: Tile, This charming 3-bedroom, 2-bath bungalow is truly a gem! With ample living space and abundant natural light, it provides a cozy and inviting atmosphere. The private backyard is perfect for relaxing or entertaining guests. The recent renovations add to the appeal of this home. The newly renovated bathroom and updated flooring give it a fresh and modern look, while the freshly painted interior creates a bright and welcoming environment. The kitchen features new stainless steel appliances. One unique feature of this property is the basement unit with a separate entrance, offering more privacy and flexibility. Whether you use it as an in-law suite, rental unit, or additional living space, it adds great value to the home. Situated on a corner lot, this property has tons of potential. Elmvale Acres is a prime location near amenities such as shops, restaurants, parks, and schools. Don't miss out on the chance to own this fantastic bungalow in a sought-after area.*Most windows will be replaced, Flooring: Laminate, Flooring: Carpet Wall To Wall (id:58576)
Keller Williams Integrity Realty
30 Earl Street
Petawawa, Ontario
Excellent family home close to the beach! Check out this raised bungalow on a quiet cul-de-sac, with recent updates in the fall of 2024, including a new natural gas furnace and central air unit, new front door and patio doors, completely painted throughout, and hydro seeded backyard, on the main floor there is an eat-in kitchen with lots of cupboards & stainless steel appliances, dining room with access to the backyard deck, bright living room, a four piece bath, and three bedrooms - one being a good sized primary with cheater door to the main bath, downstairs there is a large L-shaped rec room, a den or office area, a fourth bedroom, a 3 piece bathroom, a laundry room, and a utility/storage room. Outside, it's quiet and peaceful in the fenced backyard, with a detached garage (14' x 24') that is great for your car or toys. The roof shingles were replaced in 2014. Walking distance to the neighbourhood park & the Petawawa Point! (id:58576)
Century 21 Aspire Realty Ltd.
361 Talbot Street
St. Thomas, Ontario
EXCELLENT DOWNTOWN ST THOMAS MEDICAL OFFICE LEASED TO THE SAME TENANT FOR OVERTEN YEARS, WITH A NEW 2 YEAR EXTENSION ON THE EXISTING LEASE EFFECTIVE DECEMBER1ST,2024 THIS IN AN EXCELLENT INVESTMENT PROPERTY. IT HAS BEEN COMPLETELYRENOVATED INTO OFFICES ON BOTH LEVELS FOR THE CURRENT TENANT. THERE IS ALSO ANEWER ROOF. TENANT IS RESPONSIBLE FOR ALL EXPENSES INCLUSIVE OF REALTY TAXES ANDINSURANCE. NET INCOME TO THE LANDLORD OF $49,800.00 PER YEAR. LANDLORD RESPONSIBLEFOR ROOF, REPLACEMENT OF HVAC IF REQUIRED AND STRUCTURE. (id:58576)
Royal LePage Triland Realty


