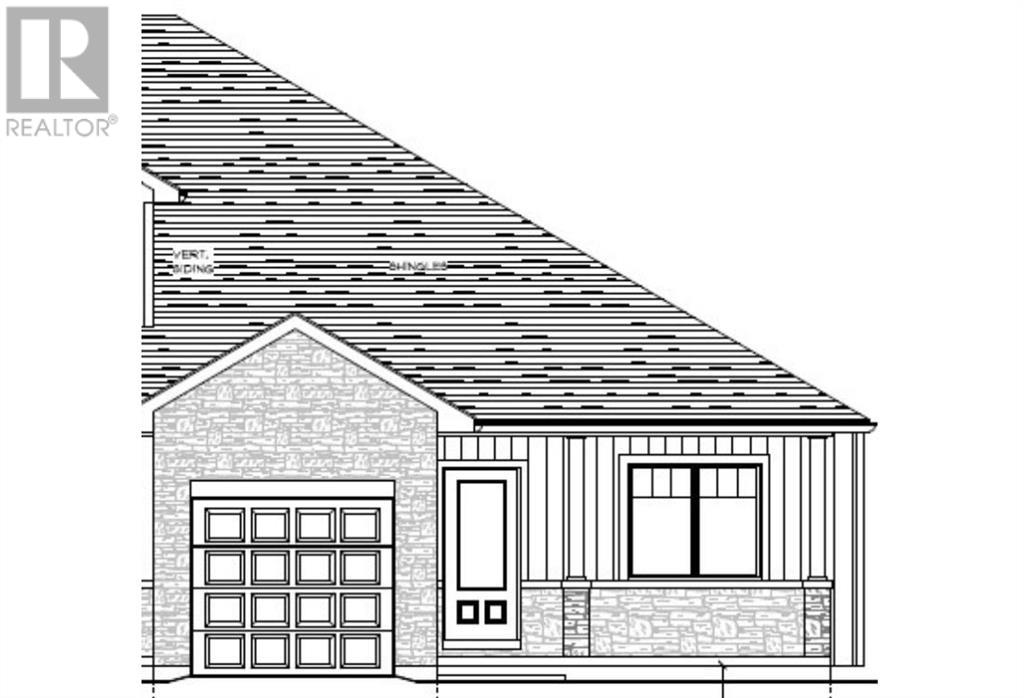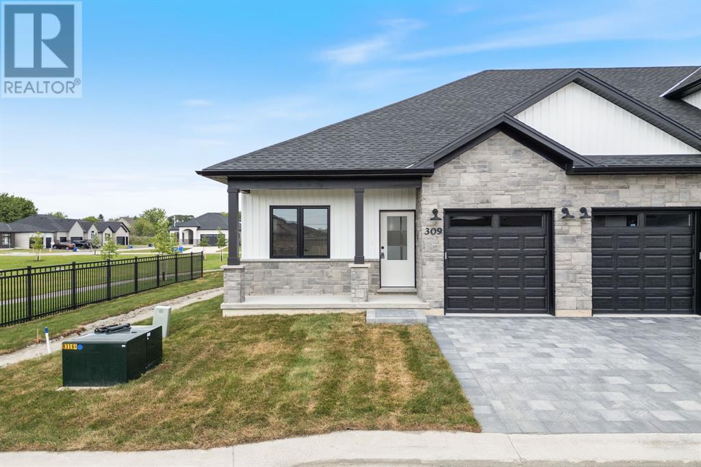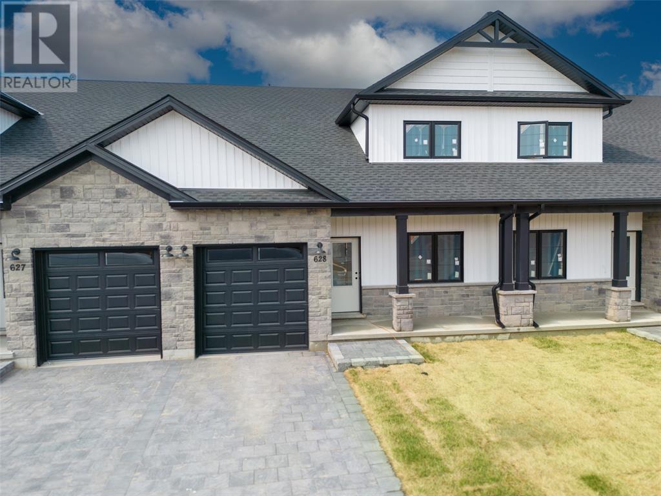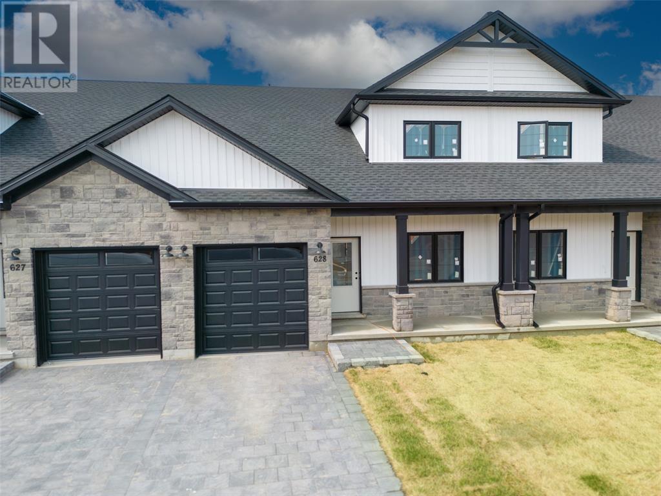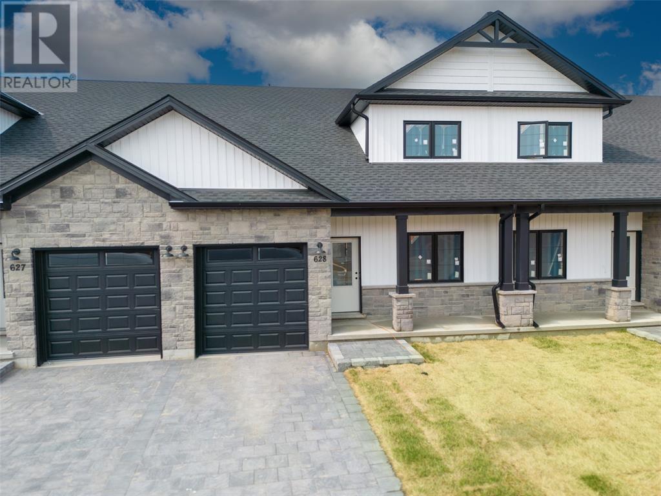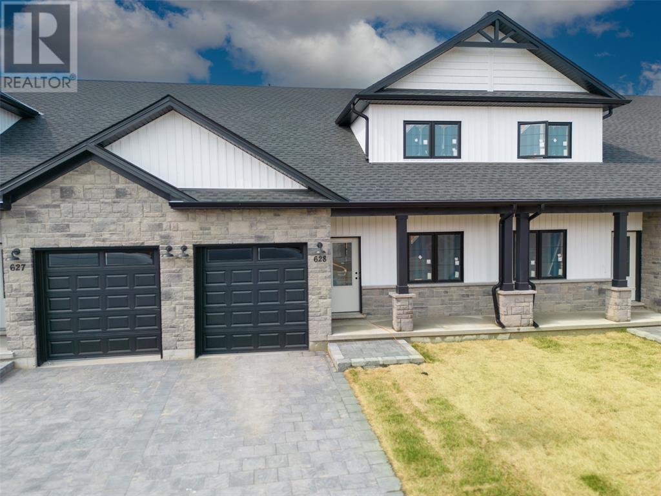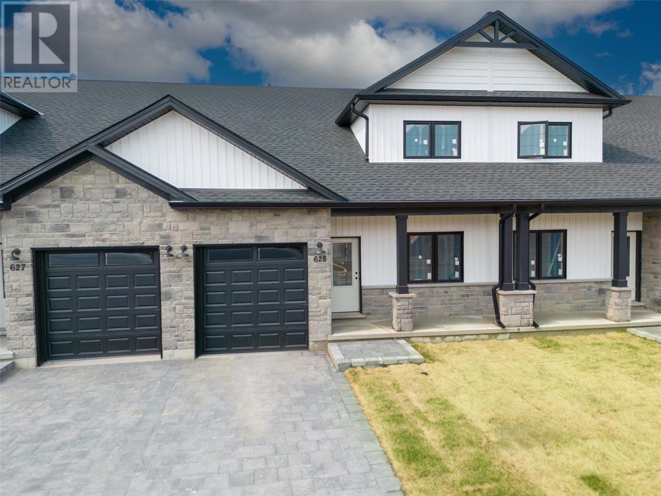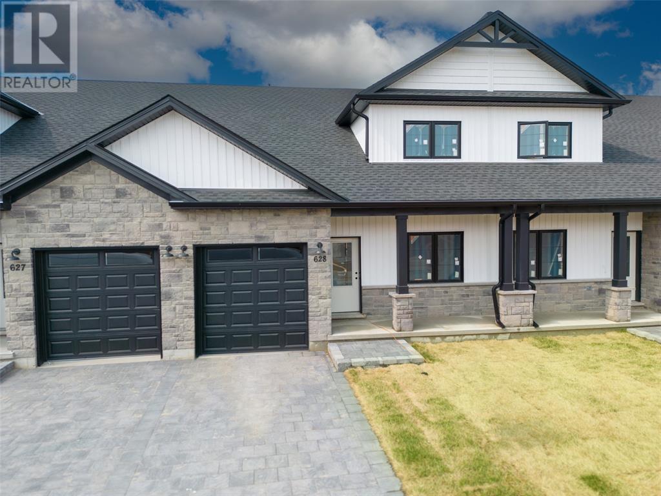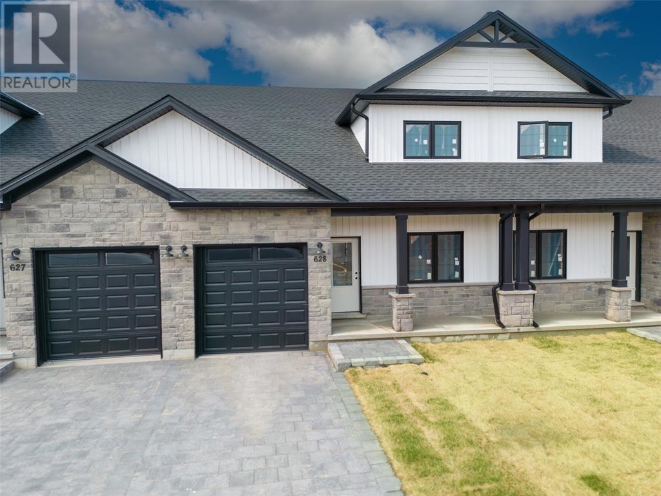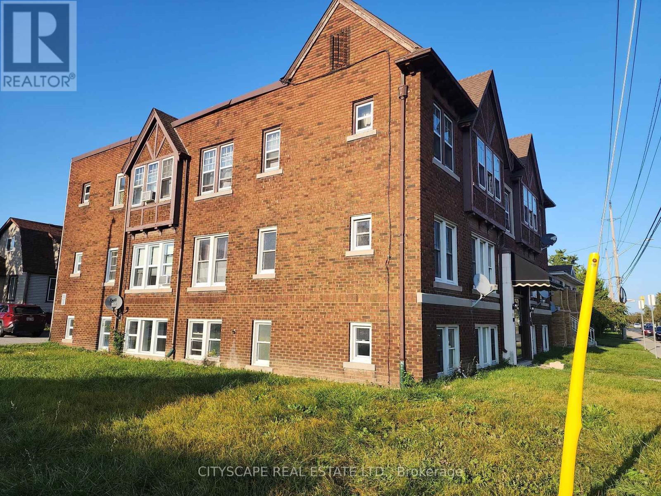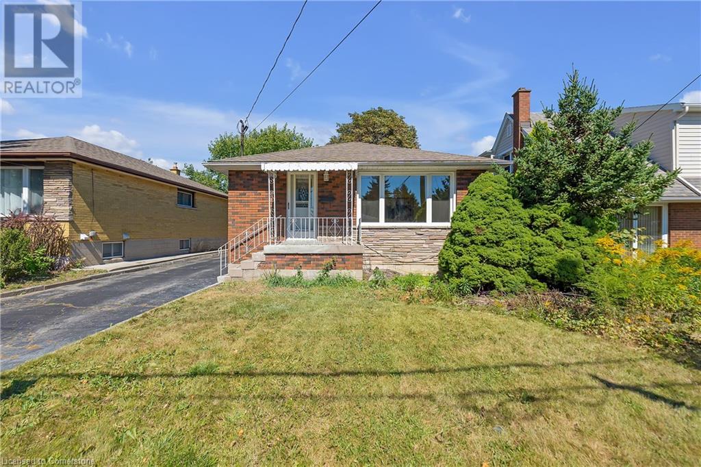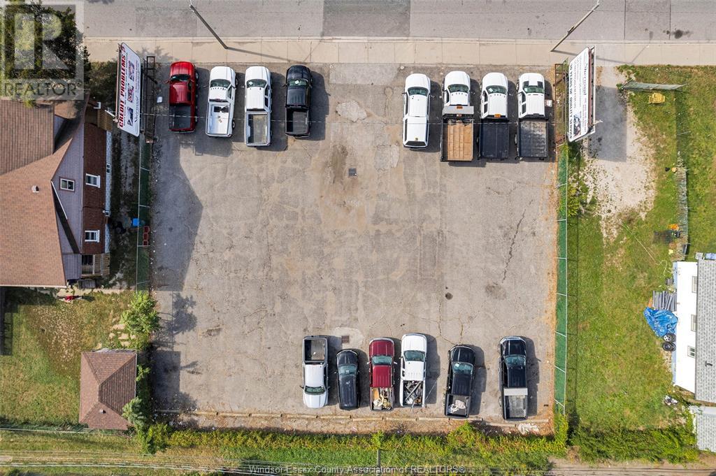8473 Longwoods Road
London, Ontario
Build your dream country estate! This exceptional 0.98 acre lot (126 ft x 368 ft) offers the perfect canvas for your dream home. Nestled within the City of London limits. Enjoy the serenity of country living while staying minutes away from London, Lambeth, Delaware and a host of amenities. Prime features include: grading suitable for a walk-out lot, well on site meeting all city requirements, gas and hydro available at the road, and close to Highways 401 & 402. This rare opportunity combines rural tranquility with urban convenience. Don't miss your chance to create the lifestyle that you've always envisioned. (id:58576)
Century 21 First Canadian Corp
1334 Kobzar Drive
Oakville, Ontario
Discover your personal oasis in the desirable North Oakville. This architecturally striking townhome is tailored for today's families while keeping future needs in mind. It seamlessly blends modern conveniences with a focus on comfort. This brand-new three-story residence boasts three bedrooms and three bathrooms, featuring 9-foor ceilings, an open-concept kitchen with a spacious island, and stainless-steel Samsung appliances. Savor your morning coffee on the primary bedroom's mini balcony or at the built-in breakfast bar. Located in a family-friendly neighborhood, you're just minutes away from schools, parks, trails, shopping, the hospital, and Bronte Go Station. Plus, easy access to major highways makes commuting effortless. (id:58576)
Coldwell Banker Realty In Motion
2628 Apricot Lane
Pickering, Ontario
BRAND NEW - UNDER CONSTRUCTION. ""Wintergreen"" model. 1983 sq. ft. Elevation 1 **** EXTRAS **** Hardwood Floors (natural) on main level, oak stairs (natural) with iron pickets, rough-in bathroom in basement, Extended upper cabinets in kitchen (id:58576)
Royal LePage Your Community Realty
525 Anise Lane
Sarnia, Ontario
Welcome home to Magnolia Trails subdivision! Featuring a brand new upscale townhome conveniently located within a 3 min. drive to Hwy 402 & the beautiful beaches of Lake Huron. The exterior of this townhome provides a modern, yet timeless, look with tasteful stone, board & batten combination, single car garage, & a covered front porch to enjoy your morning coffee. The interior offers an open concept design on the main floor with 9' ceilings, hardwood and a beautiful kitchen with large island, quartz countertops & large windows offering plenty of natural light. The oversized dining space & neighbouring living room can fit the whole family! This bungalow unit includes 2 bedrooms & 2 bathrooms, including a master ensuite, & built-in laundry. Additional layout options available. Various floor plans & interior finishes to choose from. Limited lots available. Hot water tank rental. Listed as Condo & Residential. CONDO FEE IS $100/MO. Price includes HST. Property tax & assessment not set. (id:58576)
Blue Coast Realty Ltd
525 Anise Lane
Sarnia, Ontario
Welcome home to Magnolia Trails subdivision! Featuring a brand new upscale townhome conveniently located within a 3 min. drive to Hwy 402 & the beautiful beaches of Lake Huron. The exterior of this townhome provides a modern, yet timeless, look with tasteful stone, board & batten combination, single car garage, & a covered front porch to enjoy your morning coffee. The interior offers an open concept design on the main floor with 9' ceilings & a beautiful kitchen with large island, quartz countertops & large windows offering plenty of natural light. The oversized dining space & neighbouring living room can fit the whole family! This bungalow unit includes: hardwood floors, 2 bedrooms, ensuite bathroom, additional bathroom, & built-in laundry. Additional layout options available. Various floor plans & interior finishes to choose from. Limited lots available. Hot water tank rental. Listed as Condo & Residential. CONDO FEE IS $100/MO. Price includes HST. Property tax & assessment not set. (id:58576)
Blue Coast Realty Ltd
521 Anise Lane
Sarnia, Ontario
Welcome home to the Magnolia Trails subdivision! Featuring a brand new upscale townhome conveniently located within a 3 minute drive to Hwy 402 & the beautiful beaches of Lake Huron. The exterior of this townhome provides a modern, yet timeless look with tasteful stone, board & batten combination, single car garage & a covered front porch to enjoy your morning coffee. The interior offers an open concept design on the main floor with 9' ceilings & a beautiful kitchen with large island, quartz countertops & large windows offering plenty of natural light. The oversized dining space & neighbouring living room can fit the whole family! 1.5 storey including hardwood, 3 bedrooms, oversized bathroom, & built-in laundry. The loft includes an additional 4 piece bathroom, bedroom & living room. Additional layout options available. Various floor plans & interior finishes, & limited lots. Condo fee is $100/mo. Hot water tank rental. Price includes HST. Property tax & assessment not set. (id:58576)
Blue Coast Realty Ltd
521 Anise Lane
Sarnia, Ontario
Welcome home to the Magnolia Trails subdivision! Featuring a brand new upscale townhome conveniently located within a 3 minute drive to Hwy 402 & the beautiful beaches of Lake Huron. The exterior of this townhome provides a modern, yet timeless look with tasteful stone, board & batten combination, single car garage & a covered front porch to enjoy your morning coffee. The interior offers an open concept design on the main floor with 9' ceilings & a beautiful kitchen with large island, quartz countertops & large windows offering plenty of natural light. The oversized dining space & neighbouring living room can fit the whole family! 1.5 storey including hardwood, 3 bedrooms, oversized bathroom, & built-in laundry. The loft includes an additional 4 piece bathroom, bedroom & living room. Additional layout options available. Various floor plans & interior finishes, & limited lots. Condo fee is $100/mo. Hot water tank rental. Price includes HST. Property tax & assessment not set. (id:58576)
Blue Coast Realty Ltd
523 Anise Lane
Sarnia, Ontario
*Comm.is calculated Net HST. Welcome home to the Magnolia Trails subdivision! Featuring a brand new upscale townhome conveniently located within a 3 minute drive to Hwy 402 & the beautiful beaches of Lake Huron. The exterior of this townhome provides a modern, yet timeless look with tasteful stone, board & batten combination, single car garage & a covered front porch to enjoy your morning coffee. The interior offers an open concept design on the main floor with 9' ceilings & a beautiful kitchen with large island, quartz countertops & large windows offering plenty of natural light. The oversized dining space & neighbouring living room can fit the whole family! 1.5 storey including hardwood, 3 bedrooms, 3 bathroomS, & built-in laundry. The stylish and functional loft is a great feature! Additional layout options available. Various floor plans & interior finishes, & limited lots. Condo fee is $100/mo. Hot water tank rental. Price includes HST. Property tax & assessment not set. (id:58576)
Blue Coast Realty Ltd
523 Anise Lane
Sarnia, Ontario
Welcome home to the Magnolia Trails subdivision! Featuring a brand new upscale townhome conveniently located within a 3 minute drive to Hwy 402 & the beautiful beaches of Lake Huron. The exterior of this townhome provides a modern, yet timeless look with tasteful stone, board & batten combination, single car garage & a covered front porch to enjoy your morning coffee. The interior offers an open concept design on the main floor with 9' ceilings & a beautiful kitchen with large island, quartz countertops & large windows offering plenty of natural light. The oversized dining space & neighbouring living room can fit the whole family! 1.5 storey including hardwood, 3 bedrooms, 3 bathrooms, & built-in laundry. The stylish and functional loft is a great feature! Additional layout options available. Various floor plans & interior finishes, & limited lots. Condo fee is $100/mo. Hot water tank rental. Price includes HST. Property tax & assessment not set. (id:58576)
Blue Coast Realty Ltd
522 Anise Lane
Sarnia, Ontario
Welcome home to the Magnolia Trails subdivision! Featuring a brand new upscale townhome conveniently located within a 3 minute drive to Hwy 402 & the beautiful beaches of Lake Huron. The exterior of this townhome provides a modern, yet timeless look with tasteful stone, board & batten combination, single car garage & a covered front porch to enjoy your morning coffee. The interior offers an open concept design on the main floor with 9' ceilings & a beautiful kitchen with large island, quartz countertops & large windows offering plenty of natural light. The oversized dining space & neighbouring living room can fit the whole family! 1.5 storey including hardwood, 3 bedrooms, oversized bathroom, & built-in laundry. The loft includes an additional 4 piece bathroom, bedroom & living room. Additional layout options available. Various floor plans & interior finishes, & limited lots. Condo fee is $100/mo. Hot water tank rental. Price includes HST. Property tax & assessment not set. (id:58576)
Blue Coast Realty Ltd
522 Anise Lane
Sarnia, Ontario
Welcome home to the Magnolia Trails subdivision! Featuring a brand new upscale townhome conveniently located within a 3 minute drive to Hwy 402 & the beautiful beaches of Lake Huron. The exterior of this townhome provides a modern, yet timeless look with tasteful stone, board & batten combination, single car garage & a covered front porch to enjoy your morning coffee. The interior offers an open concept design on the main floor with 9' ceilings & a beautiful kitchen with large island, quartz countertops & large windows offering plenty of natural light. The oversized dining space & neighbouring living room can fit the whole family! 1.5 storey including hardwood, 3 bedrooms, oversized bathroom, & built-in laundry. The loft includes an additional 4 piece bathroom, bedroom & living room. Additional layout options available. Various floor plans & interior finishes, & limited lots. Condo fee is $100/mo. Hot water tank rental. Price includes HST. Property tax & assessment not set. (id:58576)
Blue Coast Realty Ltd
524 Anise Lane
Sarnia, Ontario
Welcome home to the Magnolia Trails subdivision! Featuring a brand new upscale townhome conveniently located within a 3 minute drive to Hwy 402 & the beautiful beaches of Lake Huron. The exterior of this townhome provides a modern, yet timeless look with tasteful stone, board & batten combination, single car garage & a covered front porch to enjoy your morning coffee. The interior offers an open concept design on the main floor with 9' ceilings & a beautiful kitchen with large island, quartz countertops & large windows offering plenty of natural light. The oversized dining space & neighbouring living room can fit the whole family! 1.5 storey including hardwood, 3 bedrooms, 3 bathroomS, & built-in laundry. The stylish and functional loft is a great feature! Additional layout options available. Various floor plans & interior finishes, & limited lots. Condo fee is $100/mo. Hot water tank rental. Price includes HST. Property tax & assessment not set. (id:58576)
Blue Coast Realty Ltd
524 Anise Lane
Sarnia, Ontario
Welcome home to the Magnolia Trails subdivision! Featuring a brand new upscale townhome conveniently located within a 3 minute drive to Hwy 402 & the beautiful beaches of Lake Huron. The exterior of this townhome provides a modern, yet timeless look with tasteful stone, board & batten combination, single car garage & a covered front porch to enjoy your morning coffee. The interior offers an open concept design on the main floor with 9' ceilings & a beautiful kitchen with large island, quartz countertops & large windows offering plenty of natural light. The oversized dining space & neighbouring living room can fit the whole family! 1.5 storey including hardwood, 3 bedrooms, 3 bathroomS, & built-in laundry. The stylish and functional loft is a great feature! Additional layout options available. Various floor plans & interior finishes, & limited lots. Condo fee is $100/mo. Hot water tank rental. Price includes HST. Property tax & assessment not set. (id:58576)
Blue Coast Realty Ltd
1225 Riverside West Unit# 1203
Windsor, Ontario
Discover waterfront luxury on the 12th floor at Portofino, where magnificent & impeccable design awaits. This 2-bedroom+den,2.5-bath condo spans approx 2450 sqft of upscale living space,accentuated by nearly 180 degrees of scenic water views through expansive floor-to-ceiling glass.The open-concept living area,highlighted by a gas fireplace&pristine hardwood floors,flows into a chef's dream kitchen featuring an 8x5 quartz island,built-in dual convection oven & top-of-the-line appliances.The master suite offers an oasis of comfort w/5-piece ensuite with heated floors,complemented by a walk-in closet.Step outside onto the extra-large balcony to enjoy unparalleled views of Detroit skylines &serene spectacle of passing ships.2 underground parking spaces and a large storage locker add convenience,while exclusive access to the 17th-floor club,hot tub,games room,exercise facilities&sauna elevate your living experience.Embrace this extraordinary opportunity for waterfront living at its finest. (id:58576)
Lc Platinum Realty Inc. - 525
108 - 405 Dundas Street W
Oakville, Ontario
Welcome to Distrikt Trailside! This bright 1+Den features smooth extra high ceilings, large master with 4-PC Ensuite, beautiful terrace, open concept den .AI Smart Community System features digital door locks & in-suite touch screen wall pad.Spectacular indoor and outdoor amenities with 24hour concierge, on site property management office and a convenient parcel storage system and mail room, a pet washing station and a double height fitness studio equipped with state of the art weights and universal cardio equipment, ample indoor and outdoor spaces to do yoga and Pilates.6th floor features an extensive residents amenity space with a chef kitchen, private dining room, a separate lounge with fireplace, and a games room.The beauty, uniqueness and quality of this building is a must see! **** EXTRAS **** Luxury kitchen made in Italy by Trevisano combines glass and European laminate cabinetry, soft close drawers and cabinets, porcelain backsplash tile, single basin under mount s/s sink with single lever faucet and convenient pulldown spray. (id:58576)
Right At Home Realty
208 Giles Boulevard E
Windsor, Ontario
SOLID 11 UNIT BUILDING IN A DESIRABLE WINDSOR NEIGHBOURHOOD, BEHIND THE WINDSOR REGIONAL HOSPITAL. ALL UNITS FEATURE 1 BEDROOM, 1 BATHROOM, EAT-IN KITCHEN, AND SPACIOUS LIVING ROOM. ALL TENANTS PAY THEIR OWN SEPARATELY METERED HYDRO. ADDITIONAL INCOME FROM COIN OP LAUNDRY AND PARKING. CLOSE TO SCHOOLS, SHOPPING, PARKS, RESTAURANTS AND PUBLIC TRANSIT. 5 UNITS CURRENTLY ON MONTH TO MONTH LEASE AND CAN BE VACANT. **** EXTRAS **** DO NOT GO DIRECTLY TO BUILDING. VTB AVAILABLE UPON REQUEST. FINANCIAL STATEMENTS AVAILABLE UPON REQUEST (id:58576)
Cityscape Real Estate Ltd.
2481 Taunton Road Unit# 603
Oakville, Ontario
Welcome to Oak&Co 2. Bright and spacious 1 bed 1 bath suite featuring an open concept floor plan, modern kitchen with built-in appliances, quartz counters, in-suite laundry, walk-out to balcony, parking & locker. Located in the heart of North Oakville at Trafalgar & Dundas with close proximity to all amenities, shopping, dining, parks & transit at your door. This luxury condominium offers resort-like amenities including; outdoor pool, exercise room, theatre, party room, visitor parking and concierge. (id:58576)
RE/MAX Realty Services Inc
0 Poplar Avenue
Fort Erie, Ontario
Severance now complete! Discover a prime building lot at 3205 Poplar Avenue, Fort Erie. This 65-foot-wide property offers an exceptional opportunity to create your ideal home in a coveted Ridgeway location. Enjoy easy access to sandy beaches, charming shops, and the vibrant village atmosphere. Located in a premium location and surrounded be year round real estate the lot offers a wonderful opportunity for someone looking to build their dream home or vacation get away. (id:58576)
Century 21 Heritage House Ltd
182 West 23rd Street
Hamilton, Ontario
Well maintained and clean residence nestled in the Westcliffe neighbourhood within walking distance of several parks, scenic trails, escarpment, waterfalls, shopping, schools, churches, groceries, public transit as well as easy access to the Lincoln Alexander Parkway (LINC) and HWY 403. Brick 3 bedroom bungalow with main level featuring hardwood flooring, ceramic tiles, oak kitchen and sliding patio door walking out to the rear yard. The finished basement with side entrance can be used as an in-law suite and features a large, cozy living-dining area, high ceiling with wood beams in living room area, gas stove, kitchen, bathroom and fruit cellar. Spacious 16' X 26' detached brick and block garage with high ceiling and very large garage door, perfect for the hobbyist and do it yourselfer. Roof circa 2018, high efficiency furnace. All room sizes are approximate. (id:58576)
Sutton Group Innovative Realty Inc.
19 - 1465 Station Street
Pelham, Ontario
Are you looking for a home or investment property? check out this Gorgeous & Stunning 2 Bedroom 2 2-bathroom condo Townhouse located in one of the most Prestigious & Luxurious Neighborhood of Pelham. Come with an Open Concept Modern Kitchen, Breakfast Island, Large Master Bedroom with Modern Design, Beautiful Living space with stainless Steel Appliance, Basement unfinished. Close to All Amenities. (id:58576)
Century 21 Leading Edge Realty Inc.
49 Cheryl Avenue Unit# Lower
Hamilton, Ontario
Welcome to this charming all-brick detached bungalow, located in the desirable Macassa neighbourhood of Hamilton. Known for its family-friendly atmosphere, Macassa offers a peaceful suburban setting while still providing easy access to everything you need. This lower unit features an updated kitchen, updated floors throughout, and an updated bathroom. It includes 2 spacious bedrooms and a den. The shared laundry is conveniently located in the basement foyer. The fully fenced backyard is shared and comes with a shed for extra storage. Situated just minutes from the Linc and major highways, this home offers quick access for commuters. You'll also be close to shopping, public transit, and other amenities. (id:58576)
RE/MAX Escarpment Golfi Realty Inc.
49 Cheryl Avenue Unit# Upper
Hamilton, Ontario
Welcome to this charming all-brick detached bungalow, located in the desirable Macassa neighbourhood of Hamilton. Known for its family-friendly atmosphere, Macassa offers a peaceful suburban setting while still providing easy access to everything you need. This main floor unit features an updated kitchen with a dishwasher, hardwood floors throughout, and large updated windows. It includes 3 spacious bedrooms and 1 bathroom. The shared laundry is conveniently located in the basement foyer. The fully fenced backyard is shared and comes with a shed for extra storage. Situated just minutes from the Linc and major highways, this home offers quick access for commuters. You'll also be close to shopping, public transit, and other amenities. (id:58576)
RE/MAX Escarpment Golfi Realty Inc.
208 Christina Street S
Sarnia, Ontario
DISCOVER A PRIME INVESTMENT OPPORTUNITY WITH THIS WELL MAINTAINED, FULLY TENATED FOURPLEX CONSTRUCTED IN 2012 . EACH UNIT IS APPROXIMATLEY 1000 SQUARE FEET AND HAS 3 BEDROOMS, AN OPEN CONCEPT LIVING AND KITCHEN AREA AND CONVENIENT IN SUITE LAUNDRY. THIS BUILDING HAS BEEN WELL MAINTAINED AND HAS A STEEL ROOF. IDEAL FOR THE SAVVY INVESTOR. BOOK YOUR VIEWING TODAY. (id:58576)
Exit Realty Community
1368 Drouillard Road
Windsor, Ontario
Discover a unique opportunity to own a piece of prime real estate! This parcel of land is conveniently located in the heart of Windsor offering endless possibilities for development for multi family or commercial use. Don't miss out on this rare chance to secure a beautiful piece of land that can be tailored to your vision. Contact L/S for private showing. (id:58576)
Remo Valente Real Estate (1990) Limited




