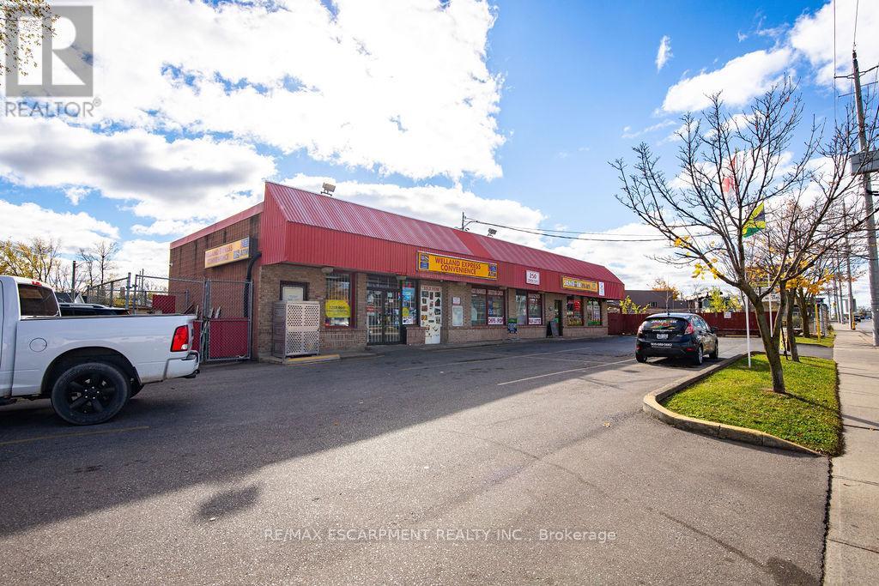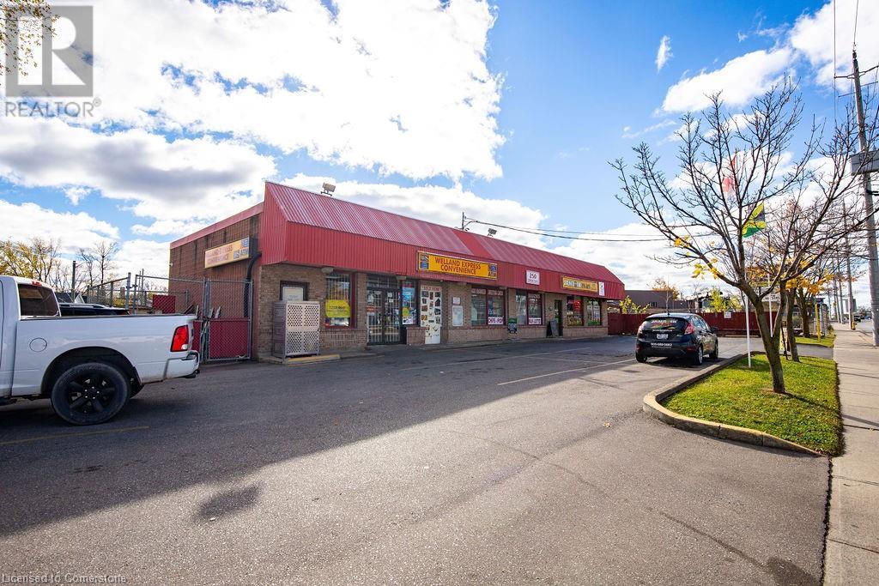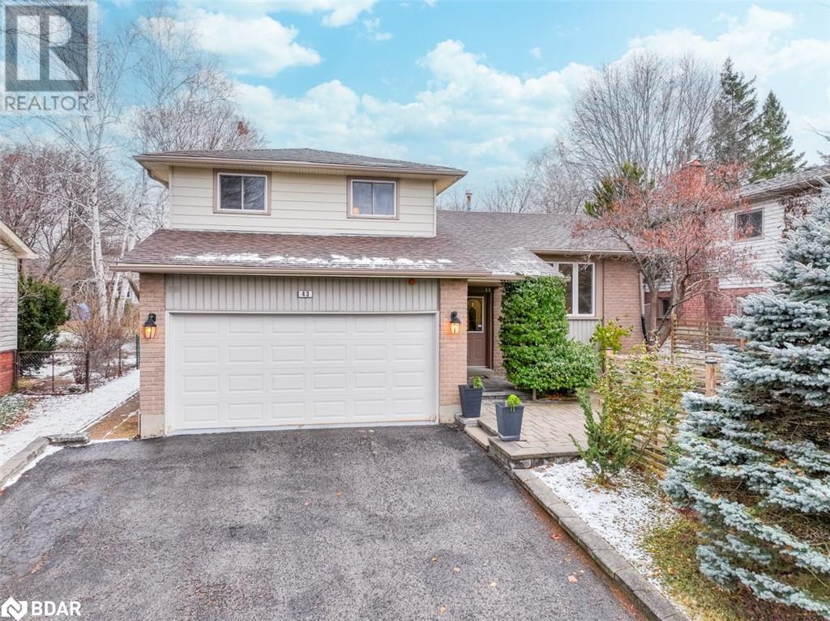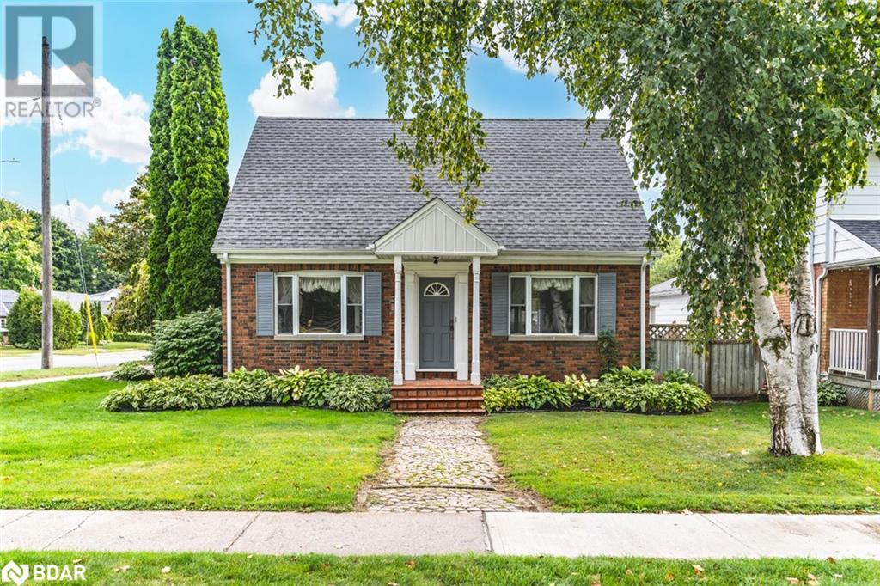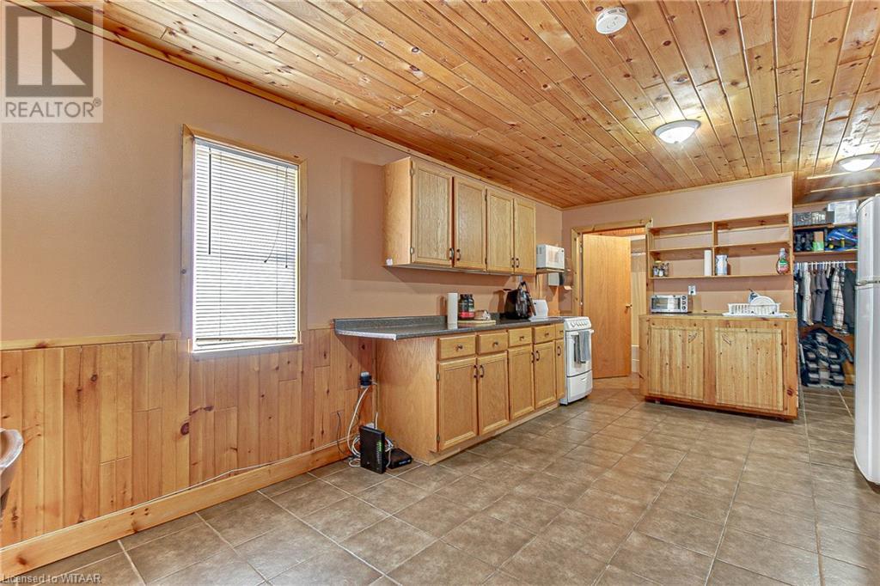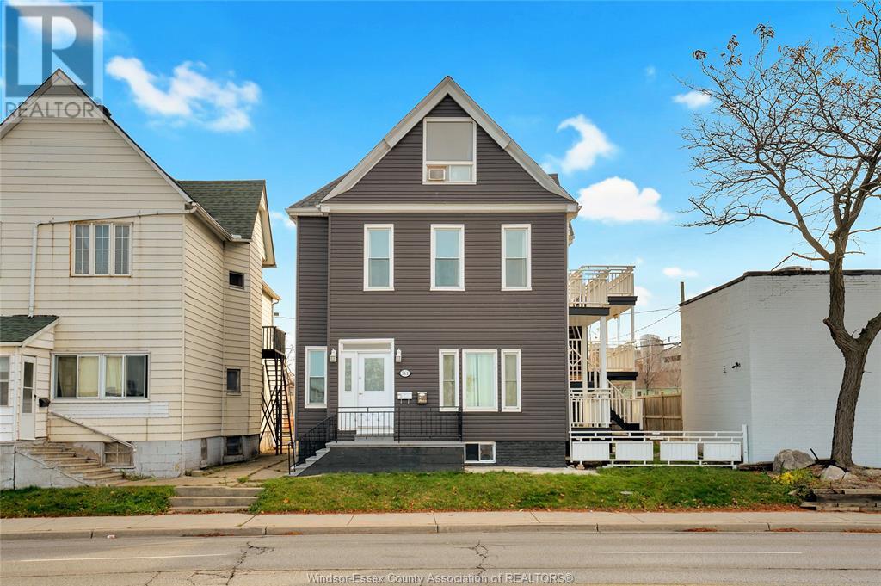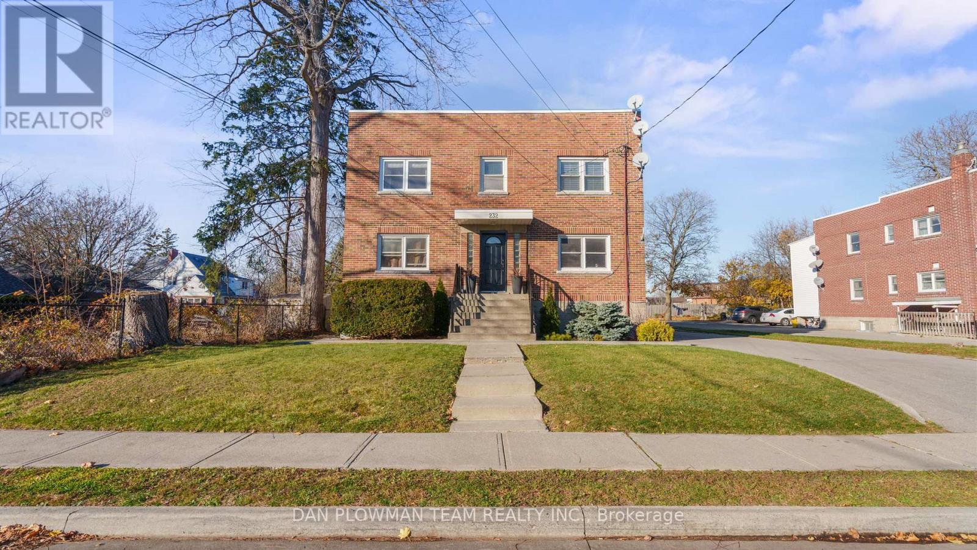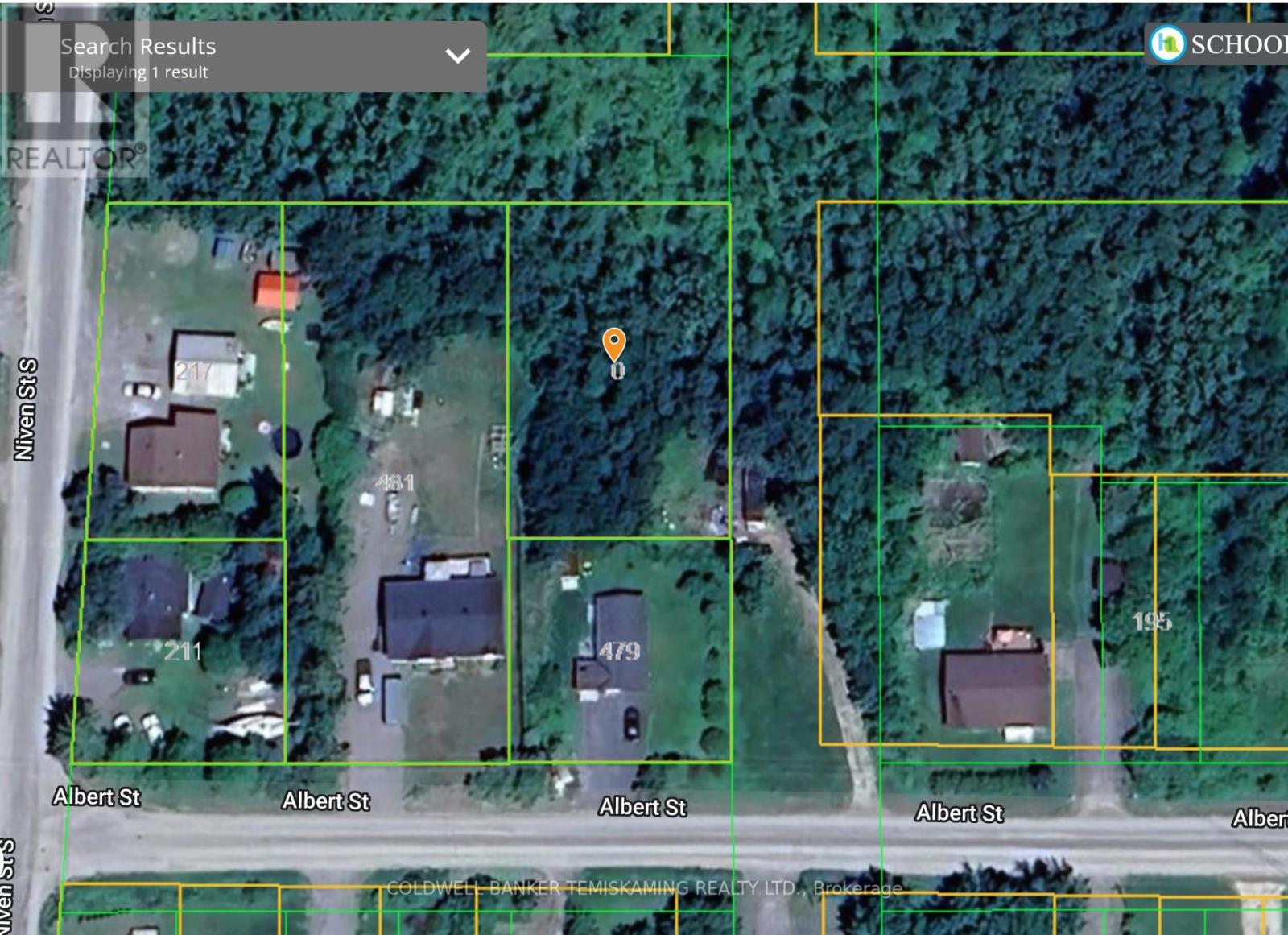57 Patricia Avenue
Kitchener, Ontario
Welcome to 57 Patricia Ave, a beautifully cared for century home with 6 beds and 4 baths on an established street in Kitchener. OUR TOP REASONS YOU WILL LOVE THIS HOME: #1 CHARACTER - this is not a “cookie cutter” home and features character throughout with quality woodwork and build as well as a warm family feeling. #2 CARPET FREE MAIN FLOOR - with updates to the flooring and refinishing to the existing hardwood flooring. #3 MAIN FLOOR ENTERTAINMENT SPACE - a large living room with plenty of natural light, formal dining area, plus an office or play room, main floor bath and don’t forget the separate family room with a beautiful fireplace perfect for cozy evenings. #4 KITCHEN - The kitchen overlooks the backyard and provides the capacity for a family's cooking and storage needs. #5 IN LAW SUITE - with 2 separate entrances to the basement this home has the perfect in-law set up with a bedroom, 3pc bathroom and wet bar, as well as a sitting area. #6 PRIMARY BEDROOM - the large primary bedroom with 4pc bathroom, walk through closet area and overlooking your beautiful fully fenced backyard with mature trees is the ideal retreat for the end of the evening. #7 BEDROOMS AND THIRD LEVEL - the second level features a 4pc bathroom and 3 more bright bedrooms with updated lighting. Leading up to the third level is ANOTHER bedroom and sitting area, this home provides plenty of space for a growing family. #8 THE BACKYARD - Enjoy your fully fenced backyard with mature trees, a recently done deck, and walk out from the kitchen. #9 LOCATION, LOCATION, LOCATION - This home is centrally located and close to many amenities, including grocery stores, Victoria Park, Belmont Village, and a quick drive to the expressway, a school right down the road you can watch your kids walk to. #10 UPDATES - Newer windows, A/C (2020), furnace (2014), new deck (2023), new fence (2023), eavestroughs (2023), freshly painted, new flooring + refinished hardwood (2024) (id:58576)
RE/MAX Twin City Realty Inc.
808 - 3220 William Coltson Avenue
Oakville, Ontario
Welcome to Upper West Side 2 By Branthaven. This Beautiful Open Concept Suite is 550 Sqft Of Living Space. A Large Living/Dining Area W/Natural Sunlight and direct access to the balcony from Living room and Bedroom. Features a Modern Kitchen Features W/ Lots Of Counter And Cabinet Space. Upgraded kitchen appliance package. World Class Amenities, Close To Shops, Schools, Public, Transit, Restaurants, Groceries & More! **** EXTRAS **** TAXES TO BE ASSESSED. NEW CONSTRUCTION (id:58576)
Orion Realty Corporation
40 Aterno Drive
Hamilton, Ontario
Welcome to 40 Aterno Drive, a charming 3 bedroom, 2 bathroom back split located in a highly sought-after neighbourhood on the Upper Hamilton Mountain. Just steps from your backyard, Olympic Park awaits, offering baseball diamonds, lacrosse and soccer fields, and scenic trails perfect for family outings and outdoor fun. Inside, you'll find new hardwood floors on the main level, a freshly updated kitchen and upstairs washroom, and a brand-new roof. In close proximity, you'll find a nearby strip mall, Chedoke Twin Pad arena, elementary schools, beautiful waterfalls, and an array of other delightful spots to explore. This home blends convenience, community and a dash of adventure, making it the perfect place to plant your roots. Don't miss your chance to live in this vibrant, family-friendly neighbourhood! (id:58576)
Exit Realty Strategies
369 Queenston Street
St. Catharines, Ontario
This captivating 4-bed, 4-bath home features a welcoming spacious entrance that leads to a large living room complete with a cozy sitting area and a warm wood-burning fireplace—perfect for creating memorable family moments. The inviting kitchen boasts ample cupboard space and a pantry, seamlessly flowing into the dining room that overlooks a private backyard oasis. Step outside to discover a sparkling swimming pool surrounded by lush landscaping, a delightful pool deck, and a covered gazebo—ideal for outdoor entertaining. Main floor includes convenient sliding doors to the rear deck and a stylish 2-piece bath. The upper you’ll find four generously sized bedrooms, including a breathtaking master suite that fills with natural light thanks to skylights and expansive windows. The updated 3-piece ensuite features a contemporary glass shower for a spa-like experience. The lower level offers a versatile open space equipped with a gas fireplace and a practical 3-piece bath/laundry room combination, providing the perfect setup for a short-term rental or a personal retreat. Situated on an impressive 334 ft deep lot, this property is a dream for car enthusiasts, home-based businesses, or anyone seeking endless possibilities. With a detached double car garage and plenty of parking, this unique setting feels like a serene resort oasis while being perfect for hosting large family gatherings. (id:58576)
Michael St. Jean Realty Inc.
250 Welland Avenue
St. Catharines, Ontario
Prime commercial plaza available at 250 Welland Avenue in St. Catharines, offering a high-traffic location with excellent visibility and access. This property provides a versatile investment opportunity with a diverse tenant mix, ensuring stable income potential. Located in a growing market, this plaza is perfect for investors looking to expand their portfolio with a valuable income-generating asset in one of the city's busiest commercial areas. (id:58576)
RE/MAX Escarpment Realty Inc.
1406 - 3220 William Coltson Avenue
Oakville, Ontario
Welcome to Upper West Side 2 By Branthaven. This Beautiful Open Concept Suite is 610 Sqft Of Living Space. A Large Living/Dining Area W/Natural Sunlight and direct access to the balcony. Features a Modern Kitchen Features W/Lots Of Counter And Cabinet space. Upgraded kitchen appliance package. World Class Amenities, Close To Shops, Schools, Public Transit, Restaurants, Groceries & More! **** EXTRAS **** TAXES TO BE ASSESSED. NEW CONSTRUCTION (id:58576)
Orion Realty Corporation
250 Welland Avenue
St. Catharines, Ontario
Prime commercial plaza available at 250 Welland Avenue in St. Catharines, offering a high-traffic location with excellent visibility and access. This property provides a versatile investment opportunity with a diverse tenant mix, ensuring stable income potential. Located in a growing market, this plaza is perfect for investors looking to expand their portfolio with a valuable income-generating asset in one of the city's busiest commercial areas. Don't miss out on this rare opportunity to invest in a thriving business hub. (id:58576)
RE/MAX Escarpment Realty Inc.
43 Shoreview Drive
Barrie, Ontario
Extensive renovations are DONE, and this house is READY for YOU in the heart of Barrie's prestigious East End! We're talking about a four-bedroom masterpiece, meticulously crafted for comfort and timeless charm. The kitchen? Oh, it's not just a place for meals—it's a hub of warmth, bathed in the glow of stylish pot lights. With over 2000 sq ft of smartly designed living space, this place oozes casual elegance. Heated floors in the family room? Yeah, we've got that extra coziness dialed in. But wait, there's more! A unique second entrance adds versatility to your lifestyle—whether it's a chill space for family, or a spot to welcome friends in style. And the location? Unbeatable. We're talking a short walk from Johnson's Beach, the Barrie Yacht Club, North Shore trail, shopping, local eateries, schools, and the lively downtown core. RVH and Hwy 400? Minutes away for that breezy city connection. Now, let's talk about the neighborhood—Shoreview Drive, the crème de la crème street of Barrie's East End. These homes are custom masterpieces, with some hitting a cool $1,500,000. Just a stroll away from Lake Simcoe and its inviting beaches, this neighborhood blends natural beauty with sophistication. Convenience? You've got it. A quick drive to RVH hospital and easy access to the bustling HWY 400 put you in the sweet spot of seamless connectivity. And if you're craving the downtown vibe of Barrie, it's a stone's throw away—a vibrant epicenter of shopping, dining, and cultural delights. But here's the real magic—the neighbourhood's character. Mature lots, towering trees, and a vibe that screams refinement. Welcome to the epitome of East End living on Shoreview Dr—where every home tells a story of luxury, and the street is a runway for a life well-lived. Make yourself at home in a place where every detail shouts comfort, practicality, and the unmistakable charm of Barrie's East End. Live the easygoing lifestyle, one step at a time in this irresistible home. (id:58576)
Century 21 B.j. Roth Realty Ltd. Brokerage
63 Nelson Street
Barrie, Ontario
CHARACTER-FILLED HOME IN THE EAST END BOASTING A FANTASTIC BACKYARD & LIMITLESS POTENTIAL! Welcome to this adorable 1.5-storey home in the East End! Situated on a prime 50 x 100 ft corner lot, this home boasts great curb appeal, with a beautiful brick front, a covered entryway, shuttered windows, and lush, flourishing greenery. An irrigation system keeps the front yard looking pristine! The fully fenced backyard presents a large pergola, stunning landscaping, and an interlock patio. With a shed equipped with electricity, a propane fire table, and a convenient gas BBQ line, outdoor living has never been easier! Inside, this home is brimming with character and charm, just waiting to be transformed with your personal touch. Gorgeous accents like exposed wood beams, hardwood floors, classic wainscoting, and crown moulding infuse timeless elegance. The cozy family room, featuring a gas fireplace, a skylight, and a patio door to the 3-season sunroom, is the perfect space to relax and unwind. The main floor dining room could be used as a bonus bedroom. Upstairs, two bright bedrooms with large windows offer peaceful retreats, while the fully finished basement hosts a third bedroom, a gas cast iron stove, and plenty of space for a home office or recreation. Updated shingles provide added peace of mind. This adorable home is perfect for first-time buyers or those looking to downsize. Don't miss the chance to make it your own and unlock its endless potential! (id:58576)
RE/MAX Hallmark Peggy Hill Group Realty Brokerage
365 Bennington Gate Unit# 13
Waterloo, Ontario
OPEN HOUSE SATURDAY NOVEMBER 23: 1:00pm-3:00pm. Discover exceptional living in Waterloo’s prestigious Upper Beechwood community with this spacious 2+1 bedroom, 3.5 bathroom townhome condo. Offering 1,500 sq ft of well-appointed living space, plus an additional 512 sq ft in the finished basement, this home combines style, functionality, and quiet living. The bright and open-concept main level features an eat-in kitchen, dining area, and a comfortable living space; perfect for family gatherings and entertaining. The upper level includes a generous primary bedroom with an en-suite bathroom and ample closet space, bonus living area for a home office or family room, along with a second bedroom and full bath. The finished basement offers endless possibilities, featuring a versatile layout ideal for an additional bedroom, a home gym, or a recreational room—complete with a 3-piece bathroom for added convenience. With an attached garage, a cozy backyard for outdoor relaxation, and access to a complex pool, this home provides everything you need for a balanced lifestyle. Situated in the desirable Upper Beechwood community, you’ll enjoy the charm of this well-established neighborhood, with nearby parks, schools, shopping, and easy access to Waterloo’s amenities. This townhome is perfect for families, professionals, and down-sizers seeking comfort, convenience, and community living. Don’t miss your chance to make this sought-after address your new home! (id:58576)
Leap Real Estate Services Inc.
6 Bidwell Street
Tillsonburg, Ontario
3 different addresses, one deed!!! Welcome all investors to this rare and unique opportunity!! Partial VTB available!! On this property you will find multiple dwelling vary in size. Starting with 6 Bidwell St we have a large spacious home with 3 large bedrooms, 2.5 bath along with a dry sona in the upper bathroom. The outside features a deck for a great with peace of nature. 6 Bidwell St Granny suit is a 1 bedroom, 1 bathroom dwelling with a large open concept dinning and kitchen area. 4 Bidwell as also a cozy 1 bedroom, 1 bathroom dwelling with ample parking outside. The garage to 4 Bidwell is currently unused at the moment but was used as a dwelling at one time. 4 Fox Alley is also currently unused but offer much potential for a possible AirBNB with some renovations. All three addresses are being sold as a whole. (id:58576)
Dotted Line Real Estate Inc Brokerage
135 Weston Drive
Tillsonburg, Ontario
Welcome to your new home in Baldwin Place retirement community.The Chatsworth model offers you 1351 sq.ft. on the main floor and the same in unfinished space in the basement. The cozy livingroom has a gas fireplace with oak mantel. This model offers you 2 bedrooms, 2 bathrooms and a large double car garage. The shingles were replaced in 2021. Pride of ownership shows in every room, this home has never been on the market since new and is in immaculate move in condition. The buyer acknowledges a one time initiation fee of $1,000 and an annual fee of $450 which has been paid by the seller until July 2025.Schedule B and membership agreement must be signed by the buyers and attached all offers. (id:58576)
J. E. Newton Realty Ltd Brokerage
561 Riverside Drive East
Windsor, Ontario
IRREPLACEABLE LOCATION! 2.5 STY FOURPLEX BLDG RIGHT BESIDE FAMOUS CAESARS WINDSOR OVERLOOKING DETROIT RIVER & DETROIT DOWNTOWN SKYLINE. STEPS AWAY FROM VIBRANT WINDSOR CITY CORE & GORGEOUS RIVERFRONT PARK. THE BUILDING HAS BEEN MOSTLY UPDATED INSIDE & OUT IN LAST COUPLE OF YEARS, INCLUDING ROOF IN 2021, EXTERIOR SIDING, DECK/BALCONIES, WINDOWS & DOORS IN 2023. TOP UNIT IS A ONE BDRM UNIT W/OWN DECK, 2ND FLR HAS 3 BDRMS, LRG LIV RM OVERLOOKING DETROIT RIVER, MAIN FLR HAS 2 BDRM W/HIGH CEILING & WATER VIEW. BASEMENT UNIT HAS 3 BDRMS. SHARED LAUNDRY RM, PARKING AT REAR. GREAT INVESTMENT OPPORTUNITY IN THE BUSIEST NORTH AMERICAN BORDER CROSSING CITY. CALL US TODAY TO VIEW. (id:58576)
RE/MAX Preferred Realty Ltd. - 584
2923 Nakina Street
Pickering, Ontario
Welcome to this newly built 2-storey double-door semi-detached home, with 3 bedrooms, 3 bathrooms, and one garage. Nestled in a friendly, family-oriented neighbourhood in Greenwood, Pickering, the house features an open-concept layout with 9-foot ceilings throughout the main and 2nd floor. The showcasing elegant hardwood floors on main floor and bedrooms . The kitchen is equipped with high quality appliances. The primary bedroom offers a luxurious 5 pc ensuite and walk in closet. Additional conveniences include direct garage access, Ideally located near Highway 407, the Go Station, shopping centers, parks, hiking trails, and various other amenities. (id:58576)
RE/MAX Royal Properties Realty
1 - 3 Faulkner Street
Orangeville, Ontario
1-Bedroom Apartment for Lease Prime Location with Modern Amenities and Stunning Views! Welcome to this stylish 1-bedroom apartment, perfect for singles or couples looking for a comfortable, modern living space in a vibrant neighborhood. This charming unit features an open-concept kitchen and living area, ideal for both relaxing and entertaining. With large windows throughout, natural light pours into the space, creating a bright and inviting atmosphere. Step outside to your own private balcony a great spot to enjoy your morning coffee or unwind in the evening. Key Features:1 Spacious Bedroom: A cozy retreat with plenty of natural light. Open-Concept Kitchen & Living Area: Perfect for hosting friends or enjoying your own space with a seamless flow between kitchen and living areas.4-Piece Bathroom: Featuring a shower/tub combo, modern fixtures, and ample storage. Private Balcony: Enjoy outdoor space and stunning views right from your home. Large Windows: Let in natural light and create an airy, open feel.1 Dedicated Parking Spot: No more searching for street parking a dedicated spot right outside. Location Highlights: Walk to Restaurants & Local Pubs: Enjoy the convenience of dining out with a variety of restaurants and pubs just a short walk away. Nearby Theatre: Catch the latest movies or live performances at the nearby theater. Shopping: Quick access to shopping centers, boutiques, and local markets. Don't miss out on this fantastic apartment in a prime location. Schedule a viewing today to see how this could be your new home! (id:58576)
RE/MAX West Realty Inc.
232 James Street E
Cobourg, Ontario
Calling All Investors! Discover This Bright, Clean, Renovated And Well-Maintained Multiplex In The Heart Of Cobourg, Featuring Five Rental Units: Two 2-Bedroom Units And Three 1-Bedroom Units, Offering Excellent Income Potential In A Prime Location. This Property Is Thoughtfully Designed For Tenant Convenience, With Shared Laundry And A Storage Room Located In The Basement. Outside, You'll Find Ample Parking For 8 Vehicles, Ensuring Plenty Of Space For Tenants And Visitors Alike. The Building Is Surrounded By Greenspace, Providing A Serene Setting And An Added Bonus For Tenants Seeking A Peaceful Living Environment. With Its Excellent Condition And Great Location, This Multiplex Is A Fantastic Opportunity For Seasoned Investors Or Those Looking To Start Their Real Estate Portfolio. Don't Miss This Chance To Own A Solid Income Property In The Vibrant Cobourg Market. Schedule Your Viewing Today! (id:58576)
Dan Plowman Team Realty Inc.
2825 York Durham Line
Pickering, Ontario
LIMITLESS OPPORTUNITIES ON THIS 5 ACRES OF LAND! Close To The City! Property provides prime land that offers several permitted use opportunities. (id:58576)
Sutton Group-Admiral Realty Inc.
1048 Fern Road
Innisfil, Ontario
BEAUTIFULLY FINISHED LAKESIDE HOME IN INNISFIL! Charming 3 Bed, 2 Full Bath, Aprox 2439 Fin Sqft Home Perfectly Situated On A 50’x140’ Lot Featuring A Detached (12’x28’) Tandem-Style Garage, An All-Brick Exterior + Exclusive Residents Only Rights To Belle Aire Private Beach! The Sprawling Main Level Boasts A Magnificent Custom Kitchen w/Vaulted Shiplap Ceilings, Stone Counters, Backsplash, Island & Breakfast Bar w/Built-In Oven + SS Appliances! Grand Formal Dining Rm. Living Rm w/Gas Fireplace. Private Primary Suite. A Lovely Main Bath + An Incredible 4 Season Sunroom Boasting Oversized Windows, Vaulted Ceilings, A Gas Fireplace + A Walkout! Downstairs, You’ll Find A Giant Rec Rm, Full Bath, 2 Bedrooms, Cold Room + Tons Of Storage Space! Outback, A Timeless Flag-Stone Patio & Fire Pit Area Make Summer Gatherings A Breeze. Super-Clean Hypoallergenic Home w/Gorgeous Hardwood & Slate Flooring. Just 35 Min To The GTA. Sought-After Lakeside Community In The Quiet Hamlet Of Belle Ewart, Close To Beaches, Golfing, Parks & Marinas. AN ABSOLUTE MUST SEE! (id:58576)
RE/MAX Hallmark Chay Realty Brokerage
14400 Tecumseh Road East Unit# 103
Tecumseh, Ontario
Gorgeous sought after ground floor unit, facing water, with all high end finishes and details you would expect from Harbour Club Condominiums. Enjoy the peace and quiet on your spacious patio equipped with gas BBQ, kitchenette, steps from boat slip. Numerous upgrades with extended kitchen and island with built in appliances, including espresso machine, enjoy picturesque waterfront views from all rooms, including rare 12 ft ceilings thru-out unit, including living rm w/ dual sided fireplace into primary Bdrm w/walk-in clst & lavish ensuite w/soaker tub. Location is perfect, 25 ft from front entrance and steps from all amenities in the building, including storage, gym and business centre/lounge. This unit is fully automated, with sound, window coverings, lights; etc. 2 underground parking spaces are included as well. Walk to shopping, coffee shop, water activities & Beach Grove Golf & Country Club. Truly the best Tecumseh/St. Clair Beach has to offer. Contact L/S for a private viewing. (id:58576)
Deerbrook Realty Inc. - 175
0 Mckay Clements Drive
Temiskaming Shores, Ontario
THREE LOTS SOLD TOGETHER 150' X 100'. THERE WAS A HOUSE ON THIS PROPERTY IN THE PAST WITH WATER & SEWER. THE TOWN REQUIRES ROAD ALLOWANCE TO BE PURCHASED FROM THE TOWN, AND ZONING CHANGE TO GIVE RESIDENTIAL BUILDING PERMIT. (id:58576)
Coldwell Banker Temiskaming Realty Ltd.
2904 - 300 Croft Street
Port Hope, Ontario
Welcome Home to This Wonderful 2 Bedroom Condo Bungalow. This Beautiful Condominium Comes with 2 Parking Spaces- Which is a Rare Find In This Complex! Built in 2017 By A Local, Bestowed Builder, This Fantastic Residence will Appeal to even the most Discerning Buyer looking for Great Value and Beauty in a Wonderful Small Town. Located at the edge of the Historic and Charming Town of Port Hope, Unit 2904 at 300 Croft St. Offers a Fantastic Open Concept Plan (approximately 1060 S.F.) Featuring: a Well appointed Kitchen with Stainless Steel Appliances, Spacious Living and Dining Areas With a Palladium Window and Cathedral Ceiling, 2 bright bedrooms, 1.5 baths, Ensuite Laundry Facility, a Private Porch and Your Own 2 Parking Spaces a Few Short Steps from your Front Door! If You're In the Market for a Special Place to call home, this Garden Home has it all and then Some! Offers, Anytime. (id:58576)
RE/MAX Hallmark Eastern Realty
1037 Pearson Drive
Woodstock, Ontario
Impeccable 3+1 back split. This home boast an ideal location, spacious, tastefully decorated home, with some of the highest ranked schools in town. Located in Woodstocks North end, it's close to shopping, 401 and 403 highways and many of Woodstock's ample manufacturing plants. Inside the home, on the second level you will find 3 large bedrooms. Primary bedroom having ensuite access to the 5pc, bright and spacious bathroom. The bright, main level kitchen and living room (beautiful vaulted ceiling) are sizeable with ample natural light, including 2 skylights in the livingroom. The 1st lower level has an additional; bedroom perfect for guests and a roomy entertaining space. The basement has a newer 3 pc bathroom (shower and toilet replaced in Sept/24), laundry and tons of storage. Furnace and A/C replaced in 2019 and home is carpet free Single car attached garage has storage and large enough for an average sized car. 2 driveway spots providing ample parking. The home has a fully fenced yard and space for entertaing in the private yard. This home is move in ready. (id:58576)
RE/MAX A-B Realty Ltd Brokerage
2214 - 60 Fredrick Street
Kitchener, Ontario
Stunning Luxury Building In Downtown Kitchener with Breathtaking Views Of DowntownKitchener and Waterloo, Featuring 2 Beds And 2 Full Baths With huge Living Space, VerySunny & Bright Condo With Lots Of Natural Light, Open-Concept Kitchen W/IntegratedAppliances, Elevated Ceilings, Oversized Windows, In-Unit Laundry, Huge Balcony, SmartTechnology Package That Enables You To Control home functions such as FrontDoor/Thermostat/Lighting, all managed by central hub. Internet is included in the monthlymaintenance fees. Steps From Ion Rapid Transit System! GO Train/PublicTransportation/University Of Waterloo/Wilfrid Laurier University/Conestoga College/GoogleOffice, Hospital public and more. A must See !! **** EXTRAS **** Ss Fridge, Stove, B/I Microwave, Dishwasher, Washer & Dryer, All Window Coverings. BuildingAmenities Include 24-Hour Concierge, Party Room W/Kitchen, Roof-Top Terr W/Bbq's, GardenTerrace, Fitness Centre and Many More!! (id:58576)
Royal LePage Ignite Realty
84 Corner Brook Trail
Innisfil, Ontario
Welcome to 84 Corner Brook Trail - a beautiful 2 BR home on the south side of Sandy Cove Acres! This home is just steps from hiking trails! Bright open-concept layout! Nicely drywalled! Walk out to a large sun room with 2 decks! Gutter guards new in 2024. The modern kitchen has a stainless steel fridge, stove and B/I dishwasher. Full-sized Maytag washer and dryer new in 2024! Spacious living room and dining room with laminate flooring. Cozy gas fireplace in the living room. The primary bedroom has a walk-in closet and semi-ensuite bath. There is side-by-side parking for 2 cars in the driveway. Excellent location close to shops and amenities! Sandy Cove Acres is a vibrant community with numerous clubs and activities, a community centre and a fitness centre, BBQ's, swimming pools, shuffleboard, cards, badminton, yoga and more! (id:58576)
Main Street Realty Ltd.





