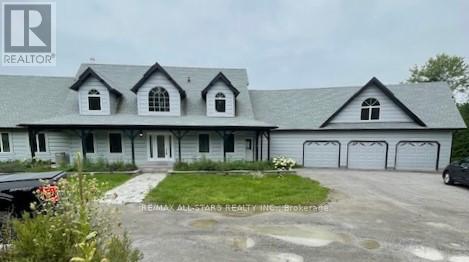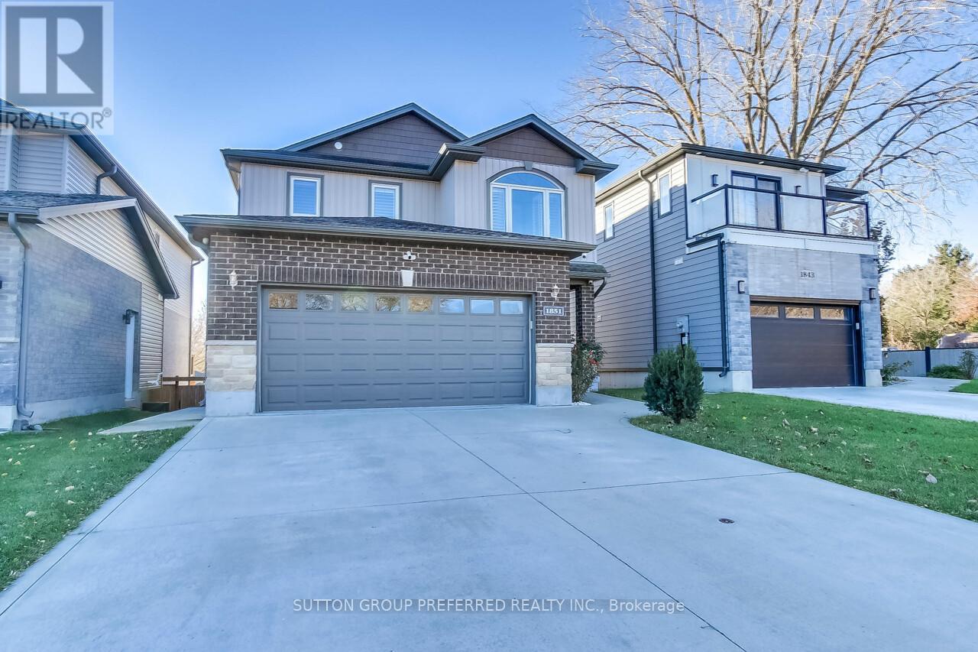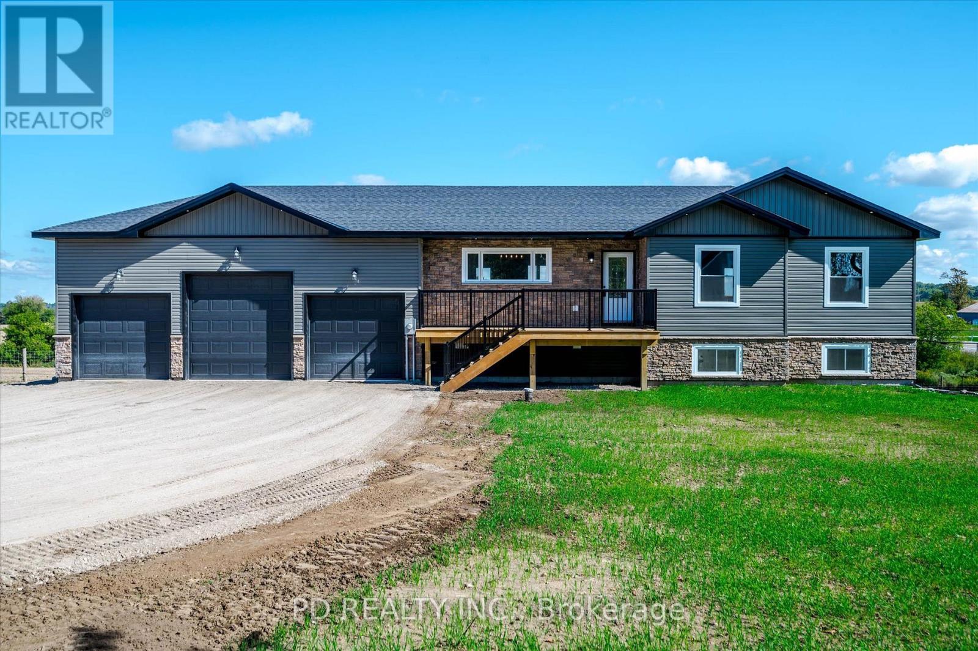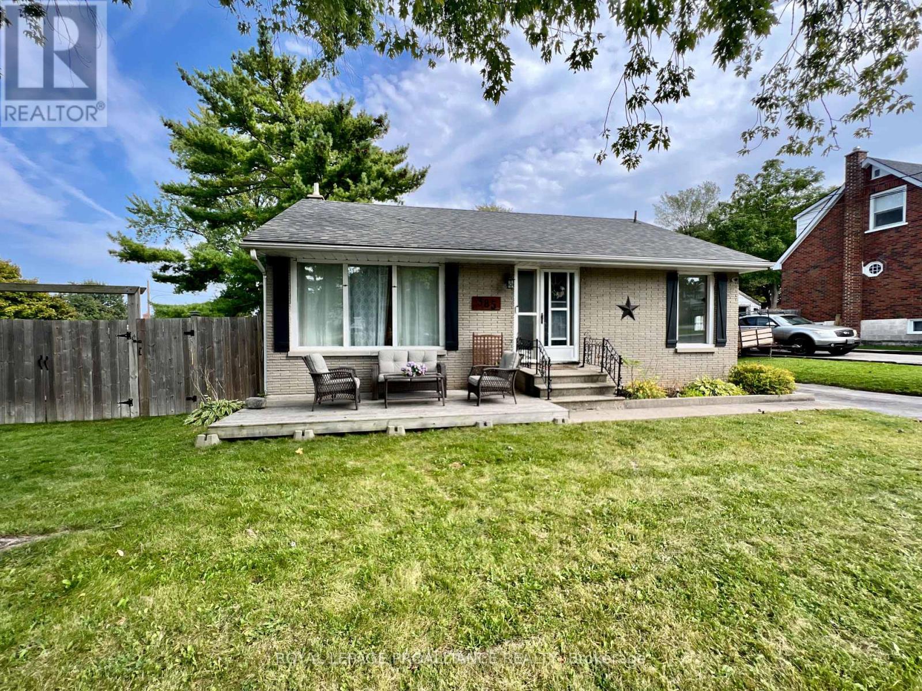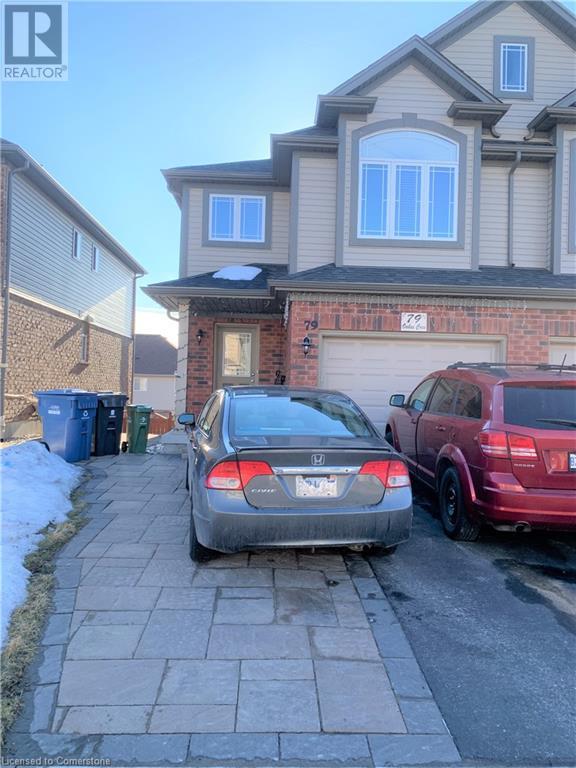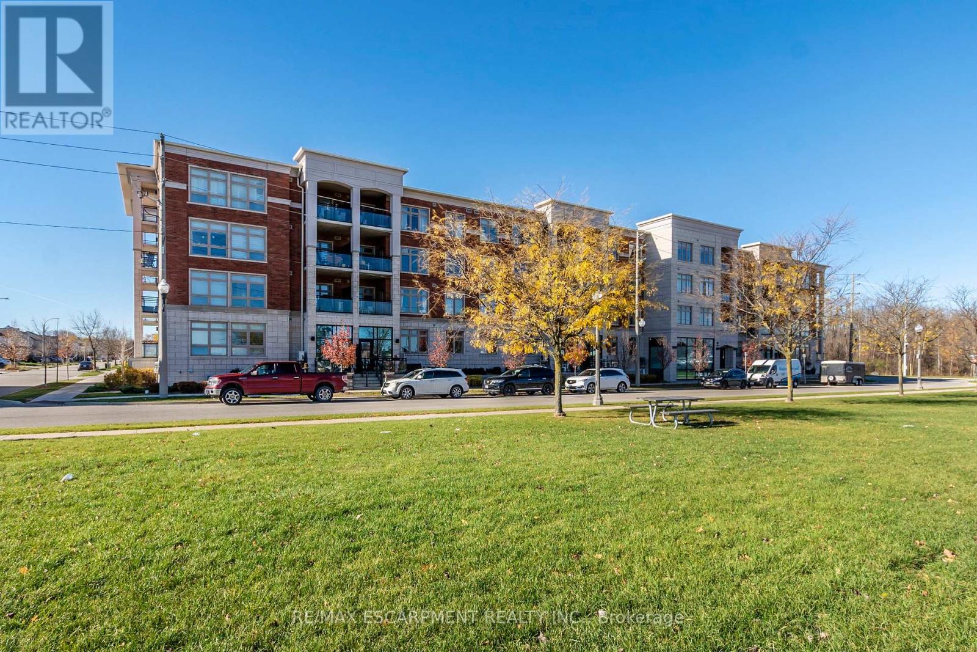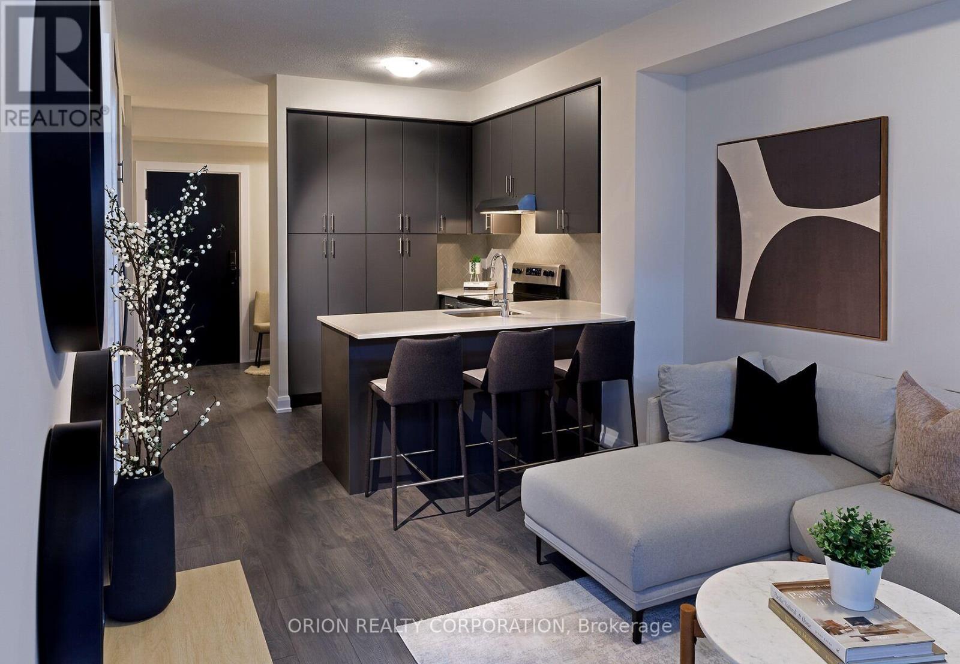1048 Fern Road
Innisfil, Ontario
BEAUTIFULLY FINISHED LAKESIDE HOME IN INNISFIL! Charming 3 Bed, 2 Full Bath, Aprox 2439 Fin Sqft Home Perfectly Situated On A 50x140 Lot Featuring A Detached (12x28) Tandem-Style Garage, An All-Brick Exterior + Exclusive Residents Only Rights To Belle Aire Private Beach! The Sprawling Main Level Boasts A Magnificent Custom Kitchen w/Vaulted Shiplap Ceilings, Stone Counters, Backsplash, Island & Breakfast Bar w/Built-In Oven + SS Appliances! Grand Formal Dining Rm. Living Rm w/Gas Fireplace. Private Primary Suite. A Lovely Main Bath + An Incredible 4 Season Sunroom Boasting Oversized Windows, Vaulted Ceilings, A Gas Fireplace + A Walkout! Downstairs, Youll Find A Giant Rec Rm, Full Bath, 2 Bedrooms, Cold Room + Tons Of Storage Space! Outback, A Timeless Flag-Stone Patio & Fire Pit Area Make Summer Gatherings A Breeze. Super-Clean Hypoallergenic Home w/Gorgeous Hardwood & Slate Flooring. Just 35 Min To The GTA. Sought-After Lakeside Community In The Quiet Hamlet Of Belle Ewart, Close To Beaches, Golfing, Parks & Marinas. AN ABSOLUTE MUST SEE! **** EXTRAS **** REVERSE OSMOSIS SYETEM, WATER SOFTENER, LARGE TANDEM GARAGE, NATURAL GAS BBQ HOOK UP, 2 NATURAL GAS FIREPLACES, BEAUTIFUL ALL SEASON SUNROOM, SPACIOUS BASEMENT (id:58576)
RE/MAX Hallmark Chay Realty
3913 Vivian Road
Whitchurch-Stouffville, Ontario
Over 55 Acres of Flat Land with a 14 Acre Pond at the Rear. Abutting York Regional Forest. Very Private and Secluded. 3 Bedroom + 3 Bath 2 Storey Victorian Style Home with 3 Car Garage. Large Frontage on Vivian Road. Mins to Hwys 404 and 407. (id:58576)
RE/MAX All-Stars Realty Inc.
507 - 1148 Dragonfly Avenue
Pickering, Ontario
This stunning 3-year-old Mattamy-built townhome features a sleek, modern design and an open-concept layout with 9-ft ceilings on the main floor. Boasting 3 generously sized bedrooms, each with its own 4-piece ensuite and double walk-in closet, this home offers both luxury and convenience. The modern kitchen includes upgraded cabinets, quartz countertops, a stylish backsplash, and a breakfast bar, making it perfect for entertaining. The oak staircase adds elegance, while the bright living space opens to a spacious and private 22'.3"" x 6' open terrace, ideal for relaxing or outdoor dining. Additional highlights include: Upgraded bathrooms, including a glass shower door and quartz vanity tops in the main bedroom ensuite. Laminate flooring throughout. An attached garage with one private driveway. Building amenities such as visitor parking and proximity to new parks and walking trails in the neighborhood, including the scenic Greenwood Conservation Area. Conveniently located between Hwy 407 and 401, this home is also close to golf courses, shopping, and restaurants offering the perfect blend of modern living and nature access (id:58576)
Executive Homes Realty Inc.
22 Flynn Court
St. Catharines, Ontario
Welcome to your dream home, nestled in a peaceful cul-de-sac in the coveted Grapeview neighborhood! This lovely freehold townhome radiates charm and pride of ownership throughout. Step inside and be greeted by a modern, open-concept interior where natural light fills every corner, creating a warm and inviting atmosphere. The spacious layout effortlessly connects each room, making it ideal for family living and entertaining.\r\nThe kitchen is not only stylish but also practical, offering the perfect space for preparing meals and hosting friends. Flow seamlessly into the bright, cozy living room, where large patio doors lead you to a beautiful deck, extending your living area into the outdoors for those relaxing summer evenings.\r\nUpstairs, you’ll find three spacious bedrooms, including a master suite that boasts a wall-to-wall closet and oversized windows that let in an abundance of light. The newly finished lower level is a true showstopper—designed with both relaxation and entertaining in mind, it’s the perfect space to unwind after a long day.\r\nWith its brick and vinyl exterior, this home has impeccable curb appeal and is perfectly situated on a quiet street, close to top-rated schools, scenic parks, walking trails, and convenient shopping. Plus, you'll enjoy easy access to highway and near the hospital. Move in, relax, and enjoy everything this wonderful home and neighborhood have to offer! (id:58576)
Royal LePage NRC Realty
1851 Frederick Crescent
London, Ontario
RARE TO FIND WALK OUT BASEMENT, Very well maintained 5 bedroom 4 washroom double car garage 2 story house for sale in a quiet dead-end street, 2nd-floor laundry with finished basement with full walkout access to rear yard on quiet cull de sac in the fantastic neighborhood. Featured include an open concept main floor with overlooking great room with gas fireplace, patio doors off the living room onto nice size deck overlooking the yard, generous 2nd floor 4 bedrooms with a luxury ensuite with soaker tub and standing shower, and a second 4 piece washroom. The upper floor also has laundry, a linen closet, and nice stairs with a landing in the middle. The lower level is fully finished with a bedroom family room, 4pc spacious bath, and full patio double doors out to the rear yard on a concrete patio (BBQ gas line) ideal for in-laws, guests, or for extra income. Great home with brand new furnace/ heat pump and A/C replaced in 2023 and water heater owned not rented. The house is located close to all amenities, parks, and easy access to 401 (id:58576)
Sutton Group Preferred Realty Inc.
20 - 325 Lighthouse Road
London, Ontario
SUMMERSIDE: Discover this freehold detached condominium where you own the whole house and enjoy a fence back yard! It is ideally situated on a quiet street at the back of the area. This home features 2 plus 2 bedrooms and 2 full bathrooms. The main floor has a good sized living and dining room with maple hardwood flooring. The kitchen has been updated and opens to an elevated wood deck. Good sized primary bedroom with cheater ensuite. The lower level is fully finished with excellent ceiling height and big windows. Spacious family room with gas fireplace, two additional bedroom and a full 4 pc bathroom. The laundry room is even finished! Updated high efficiency gas furnace and central air conditioning. Don't wait, call to make a private viewing. Condo property management Huntington, Corp 647, condo fees $155/month. (id:58576)
Nu-Vista Premiere Realty Inc.
20 - 325 Lighthouse Road
London, Ontario
SUMMERSIDE: Discover this freehold detached condominium where you own the whole house and enjoy a fence back yard! It is ideally situated on a quiet street at the back of the area. This home features 2 plus 2 bedrooms and 2 full bathrooms. The main floor has a good sized living and dining room with maple hardwood flooring. The kitchen has been updated and opens to an elevated wood deck. Good sized primary bedroom with cheater ensuite. The lower level is fully finished with excellent ceiling height and big windows. Spacious family room with gas fireplace, two additional bedroom and a full 4 pc bathroom. The laundry room is even finished! Updated high efficiency gas furnace and central air conditioning. Don't wait, call to make a private viewing. (id:58576)
Nu-Vista Premiere Realty Inc.
110 - 2062 Lumen Drive
London, Ontario
** Mortgage payments as low as $2070 a month** Bundled financing option for approved candidates. The developer will differ 20% of your purchase price for 5 years and to make your mortgage payments even more affordable we have arranged an ultra low 1.99% interest rate with 30 year amortization. Discover Evolved living at EVE Park located in West 5, A pioneering net-zero community in West London. The Gooseberry model features a generous open floor plan with 2 bedrooms, 2.5 bathrooms, and a dedicated space for a home office. The main level showcases hardwood flooring throughout and a private outdoor patio perfect for enjoying your morning coffee. Expansive windows fill the living room, dining area, kitchen, and library with natural light. Upstairs, you'll find laundry facilities, 2 bathrooms, and two spacious bedrooms. The primary bedroom includes a large walk-in closet and a private ensuite. This home is built with sustainable, natural materials and boasts high-end finishes like quartz countertops and energy-efficient appliances. The unique parking tower accommodates electric vehicles and even offers a Tesla Car Share option. Dont miss your chance to embrace the Evolved lifestyle! (id:58576)
The Realty Firm Inc.
100 Barley Trail
Stirling-Rawdon, Ontario
Welcome to 100 Barley Trail located in the desirable subdivision of Harvest Glen in the Village of Stirling. Easy living in this 4 year old bungalow featuring 2 bedrooms and 2 full bathrooms! The main floor is flooded with natural light, offering an open concept living space with primary bedroom, 4 piece bathroom and main floor laundry with direct access to the 1 car garage. The basement offers ample storage spaces, a bright bedroom, a 4 piece bathroom and large living area. (id:58576)
Century 21 Lanthorn Real Estate Ltd.
8 Acrevale Road
Kawartha Lakes, Ontario
This brand new 3+2 bedroom 3 bathroom Nelson Built Home with full Tarion warranty is set on a 1 acre country lot minutes to Peterborough, Lindsay, Bridgenorth or Ennismore. Plenty of room for parking in the triple wide driveway and the 3 car attached garage with direct entry into the home plus the driveway access to the fully finished walkout lower level will certainly be appreciated. The main floor is an entertainer's delight with an open concept living room featuring vaulted ceilings, pot lights, and access to a large deck with panoramic views of the skyline and farm fields. The well designed kitchen also features vaulted ceilings, plenty of cabinetry, pantry, granite counters, and an island perfect for accommodating bar stools. The main floor has 3 bedrooms including a primary bedroom with 3 piece ensuite bathroom and walkout to the large deck. The fully finished walkout lower level features 2 additional bedrooms with large windows, an enormous family room with gas fireplace, kitchenette, a second 4 piece bathroom, and a large utility room. Natural gas heat, tankless on demand hot water heater, and central air conditioning. (id:58576)
Pd Realty Inc.
4 Ashwood Crescent
Quinte West, Ontario
This family-oriented community is expanding and has everything you could want. Beach, water park, restaurants, school, grocery store and rec centre. Mins from the 401, Belleville and CFB Trenton. Gorgeous lot with lots of parking on the double paved drive, immaculately groomed lawns, maturing trees, perennial gardens, partially fenced yard and a beautiful walkway to the covered front entry. The covered deck with gas BBQ hook up is perfectly situated off the walkout from the dining area and is ideal for relaxation time, even on a rainy day. Spacious foyer with inside entry from the double car garage. Open concept kitchen/dining with island, lots of cabinets and counter space. Large, bright, comfortable living room. Primary bedroom offers a walk-in closet and 3 pcs ensuite. Downstairs you will find a generous rec room and an attractive wet bar, ideal for entertaining family and friends. The 4th bedroom, 3 pce bath and large storage / utility room complete the lower level. Move in condition! (id:58576)
Royal LePage Proalliance Realty
385 Dufferin Avenue
Belleville, Ontario
What everyone wants, a really lovely all brick bungalow with a detached garage in a great East End location. This all brick 4 bedroom, bath and a half bungalow has been lovingly updated and shows pride of ownership throughout. With a light filled, open concept living space and three good sized bedrooms up, an oversized bedroom down with massive walk in closet, family room and half bath down, there's room for the entire family. Or use the convenient side entrance to utilize the lower level for a separate granny flat. A fully fenced yard, a detached garage, a park three doors down, bus route and great neighbours....what else could you want? (id:58576)
Royal LePage Proalliance Realty
25 Meagan Lane
Quinte West, Ontario
This stunning bungalow was thoughtfully designed in 2016 to take full advantage of the breathtaking views of the Trent River. The expansive 14 x32 deck provides the perfect spot to appreciate the stunning scenery while the gazebo offers a tranquil retreat during the warmer months. Nestled in a fantastic neighborhood, this home was built with a premium cost to maximize the views & features a spacious attached double car garage. Stepping inside, you'll find yourself in a bright & open living space that seamlessly blends the living room, dining room, and kitchen with a convenient island. With a total off our bedrooms, two upstairs & two downstairs, there's plenty of space for all. The primary bedroom boasts a walk-in closet & an ensuite with a luxurious glass walk-in shower. Downstairs, you'll find stunning new oak stairs, large bedrooms & a washroom with a glass shower. Oversized windows throughout the lower level allow natural light to flood in & showcase the beautiful surroundings. (id:58576)
Exit Realty Group
8 Ridgewood Road
St. Catharines, Ontario
Nestled in the historic & picturesque community of Old Glenridge, this exceptional 4+1bed, 2½bath home offers a blend of modern luxury & timeless charm. This stunning character home showcases craftsmanship at its finest, with meticulous attention to detail throughout, perfect for homeowners who appreciate quality craftsmanship and luxurious living in a historic neighbourhood.Upon entering the home, you are greeted by an inviting main floor that seamlessly combines functionality with style, high-quality finishes & thoughtful design that reflect the home’s attention & dedication to luxury. The formal diningrm, provides an ideal setting for hosting dinner parties & family gatherings. The warm & inviting family room, perfect for cozy evenings by the fireplace or relaxing after a long day.The custom kitchen is a chef’s dream, featuring top-of-the-line custom-built appliances, catering to all your culinary needs. Whether preparing a casual meal or a gourmet feast, this kitchen provides it all to make cooking a joy. Upstairs, the home continues to impress with its extra-large primary bedroom. This retreat-like space, plenty of room for relaxation, complete with a 3pc ensuite bathroom. The additional 3beds are spacious and versatile. The impressive outdoors features an extra-deep yard, landscaped & fully fenced, a rare find in such a desirable neighbourhood. Designed to enhance both beauty and function, the yard provides endless possibilities, this outdoor haven has everything you need. Old Glenridge itself is renowned for its heritage, character, and charm, offering a sense of history & stability that is echoed in the streets lined with mature trees and beautifully preserved homes. This property perfectly complements the area, blending the best of both worlds—modern luxury and historical charm. Over $100k in upgrades. For families or individuals seeking a home that exudes quality, community, a sense of belonging, this home in Old Glenridge is an unparalleled opportunity. (id:58576)
RE/MAX Garden City Realty Inc
3283 Northway Avenue
Windsor, Ontario
Beautifully maintained sunlit semi-detached home in desirable Windsor neighborhood close to all amenities. Recently updated items: Samsung Dishwasher 2023, Samsung Laundry set (washer and dryer) 2023, Ceiling light fixtures in Foyer, Dining room and hallway to main floor bedrooms 2023, bathrooms light fixtures 2024. Walking distance to schools, parks, community centre/sports centre, etc. Quick access to the 401 and E.C. Row Expressway, short drive to downtown Windsor, University of Windsor, Assumption University, St Clair College and Roseland Golf and Curling Club (Canada's only municipal Donald Ross Golf Course est. 1926). **** EXTRAS **** Ditch and Drain Maintenance (2023) (id:58576)
Homelife Broadway Realty Inc.
67 Virginia Street
Welland, Ontario
Welcome to 67 Virginia Street in Welland. Discover your dream home in this fully updated 3 bedroom, 2 bathroom bungalow, perfectly situated on a beautiful, private lot. Enjoy an inviting open-concept layout featuring a stunning custom kitchen, living, and dining area—ideal for entertaining or relaxing with family. The spacious design offers updated finishes throughout, making it truly move-in ready. Plus, a convenient 2-car garage adds to the appeal. Don’t miss the opportunity to make this wonderful property your own. Book your private showing today (id:58576)
Revel Realty Inc.
907 - 145 Columbia Street W
Waterloo, Ontario
ATTENTION INVESTORS! This stunning fully furnished Unit Is the Perfect Investment Opportunity! Welcome To Society 145 Condos, The Most Highly Sought After Building In The Heart Of The Waterloo University District! Prime Location Across From The University Of Waterloo, Walking Distance To Wilfrid Laurier University, Uptown Waterloo, and the new LRT station. This thoughtfully designed unit features an open Concept Living Space with an abundance of natural light. The Eat-in Kitchen features Quartz Counter Tops, Designer Backsplash, Built-In Stainless Steel Appliances, Ample Storage Space, Beautiful Laminate Flooring throughout, and Pot Lights. The Sun-filled primary bedroom and living room boast with Large Floor-to-Ceiling Windows, Modern Light Fixtures, Barn Style Sliding Doors, Beamed High Ceilings. Enjoy the modern 3 Piece Bathroom And Generous Bedroom-Sized Den. Unit comes with Built-in Beds, Side Tables, Built-In Desks, Media Accent Wall, Sofa, Coffee Table, and Sleek Bar Stools. State of the Art Elegant Building Amenities Include: Starbucks On The Main Floor Of The Building, World-Class Fitness Centre, Yoga Studio, Basketball Court, Sauna, Party Room, Multimedia Room, Rooftop Terrace with Panoramic Views, Games Room, 24-hr Security, Key-less Entry, Business, Studying And Networking Lounges and more! Living at Society 145 truly is in the heart of it all. **** EXTRAS **** Property Management Furnishings Include: 2 Built-in Beds, 2 Side Tables, 2 Built-In Desks, Media Accent Wall, Sofa, Coffee Table, and 4 Sleek Bar Stools. (id:58576)
Exp Realty
75 Riverside East Unit# 1707
Windsor, Ontario
First time advertised rental at sought after upper floor unit #1707 at popular 75 Riverside condominium with an East Facing Detroit River view. Consisting of 1131 S.F., laminate flooring in the living room, ceramic tiles in dining room, carpeted bedrooms. Plenty of kitchen cabinets and pantry, 2 bedrooms, 2 full 4 piece baths, sunroom (or at home office), in-suite laundry, assigned underground parking, storage locker. Includes utilities, 5 appliances and use of the building 3 rd. floor exercise room, outdoor B.B.Q., and roof top garden. Immediate possession available. (id:58576)
RE/MAX Capital Diamond Realty - 821
79 Oakes Crescent
Guelph, Ontario
Beautiful bright very well maintained semi detached 2 storey house in east end of guelph available for lease immediately. Great room has carpeted floor and leads to a big deck. Big size kitchen has high end stainless steel appliances and leads to stairs for walkout basement. Upstairs is finished with carpet and has 3 spacious bedrooms and features convenience of laundry room. Master bedroom has walk in closet and has separate ensuite washroom. 1 car attached garage. Stone walkway/stairs lead from front of house to backyard patio. Pictures are older. Vacant (id:58576)
Ipro Realty Ltd
305 - 195 Commonwealth Street
Kitchener, Ontario
Beautiful 2-bedroom, 2-bathroom condo unit located in a prime area close to Shopping, parks and major highway. Enter the bright unit into the open-concept living room and kitchen area. Upgraded finishes include engineered hardwood floors, stainless steel appliances, and quartz countertops. The large primary bedroom features a spacious ensuite bathroom and a large closet. Enjoy the private balcony, perfect for relaxing . Also includes coveted amenities such as one underground parking spot, gym and party room. Great location with easy access to grocery stores, shopping, parks, schools, restaurants, and major highways (id:58576)
RE/MAX Escarpment Realty Inc.
32 Ambrosia Path
St. Thomas, Ontario
Welcome to 32 Ambrosia Path, a beautifully designed bungalow in the charming community of St. Thomas. Built in 2020 by Collier Homes, this home boasts modern finishes and a thoughtfully crafted open-concept layout. With 2+1 bedrooms and 2 bathrooms (plus a rough-in for a basement bathroom), it offers the ideal blend of comfort and convenience for families starting out or those seeking a low-maintenance lifestyle.Situated in a prime location, youre just minutes from golf courses, community centers, and local dining, with the added benefit of being only 20 minutes from London. Inside, the main level is perfect for everyday living and entertaining, with seamless sightlines connecting the living, dining, and kitchen spaces. The kitchen shines with quartz countertops and stainless steel appliances, while the primary bedroom features an attached ensuite with matching finishes.The lower level has been recently finished, providing a bright and inviting space thanks to large windows. It offers a cozy lounge area, a flexible workspace, a play zone, and an additional bedroom. Step outside to enjoy the backyard from a newly built deck, perfect for relaxing or hosting gatherings.This home combines style, functionality, and locationan amazing opportunity to settle into life in St. Thomas! **** EXTRAS **** All Appliances, elfs. (id:58576)
Ipro Realty Ltd.
4105 Tufford Road
Lincoln, Ontario
Located in Ontarios wine country, this 78-acre vineyard at 4105 Tufford Rd, Lincoln is perfect for starting or expanding a winery. With three road frontages totalling 5,932 feet of frontage & situated along King St this property has prime traffic exposure. This sought-after soil composition is fully tile-drained boasting a vineyard with 10 grape varietals, catering to diverse winemaking needs. A 2,400 sq ft barn, purpose-built for wine production, supports full-service operations, making it ideal for producing fine wine onsite. The property also features a 3,340 sq ft guesthouse, a former farmhouse converted into a charming B&B with two three-bedroom suites and an additional two-bedroom suite, each offering kitchens, living rooms, and scenic vineyard views. This guesthouse is a retreat for wine tourists or long-term guests seeking a vineyard experienc **** EXTRAS **** Conveniently located just up the road from West Lincoln Hospital, Shoppers Plaza, Grocery shopping, Main Street pubs and quick access to QEW. It just doesn't get any better! (id:58576)
RE/MAX Escarpment Realty Inc.
326 - 3220 William Coltson Avenue
Oakville, Ontario
Welcome to Upper West Side 2 By Branthaven. This beautiful Open concept suite is 635 Sqft of living space W/ the added benefits of a den. A large Living/Dining Area W/Natural sunlight. Bedroom has direct access to the balcony. features a Modern Kitchen features W/ Lots of counter and cabinet space. Upgraded Kitchen appliances package. World Class amenities, close to shops, school, public, transit, restaurants, groceries & more. **** EXTRAS **** TAXES NOT ASSESSED. NEW CONSTRUCTION (id:58576)
Orion Realty Corporation
38 Braun Avenue Avenue
Tillsonburg, Ontario
Welcome to Elegant Premium 3+1 Bedrooms & 3.5 Baths , Single car Garage, Approx 2166 sq. ft Living space, Freehold Town (no condo fee) with Finished Basement. The open concept main floor includes 9' ceilings, luxury vinyl plank flooring, designer kitchen with Quartz countertops Valance lighting, island with Breakfast Bar and large great room with fireplace and patio door to good size wood deck & Backyard. Keyless Entry ,Upgraded light Fixtures ,Lever Style Interior Hardware. The second floor features 3 bedrooms and 4-piece main bathroom and Laundry Room. The spacious Primary bedroom offers a walk-in closet and 3-piece ensuite with shower. The finished basement includes a large family room with 1 bedroom and 4 pcs bathroom. Close to all Amenities. Sure to Impress Your Clients !! (id:58576)
RE/MAX Twin City Realty Inc.


