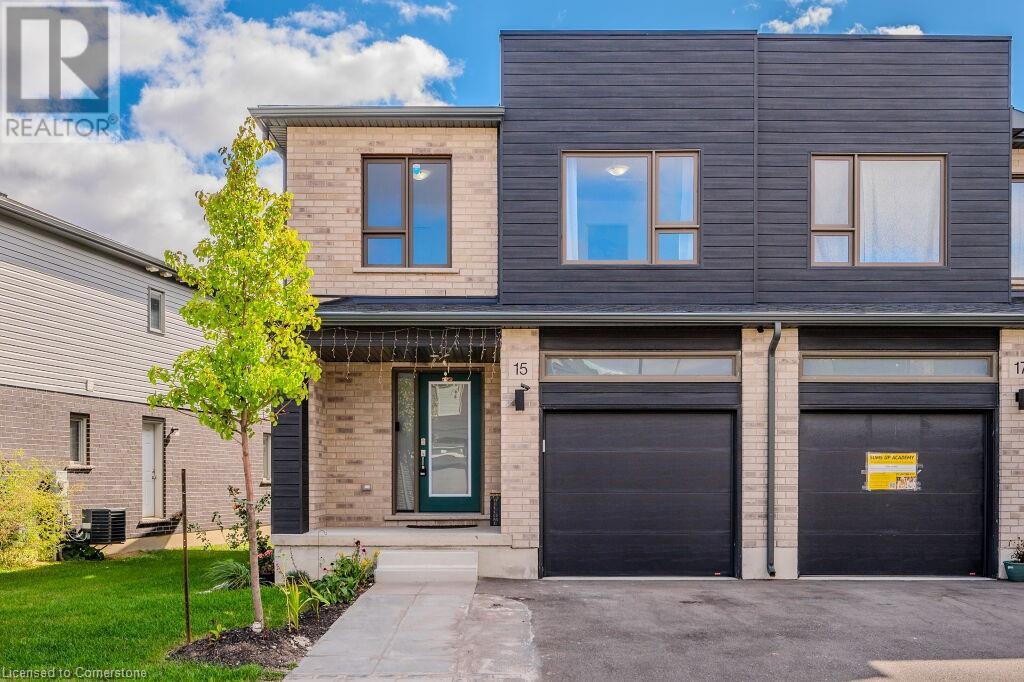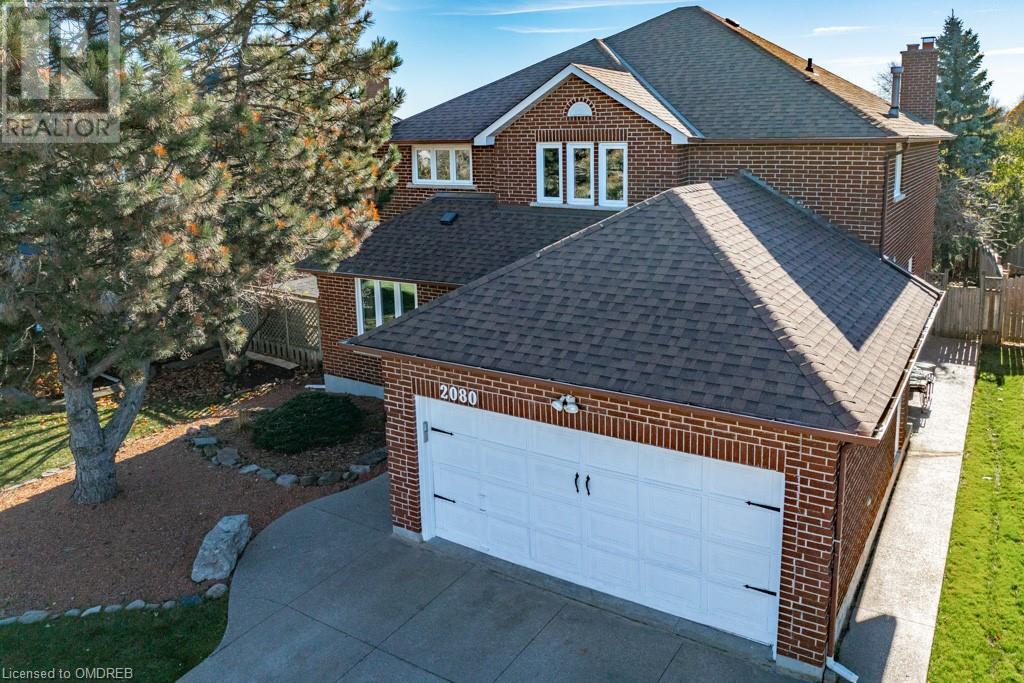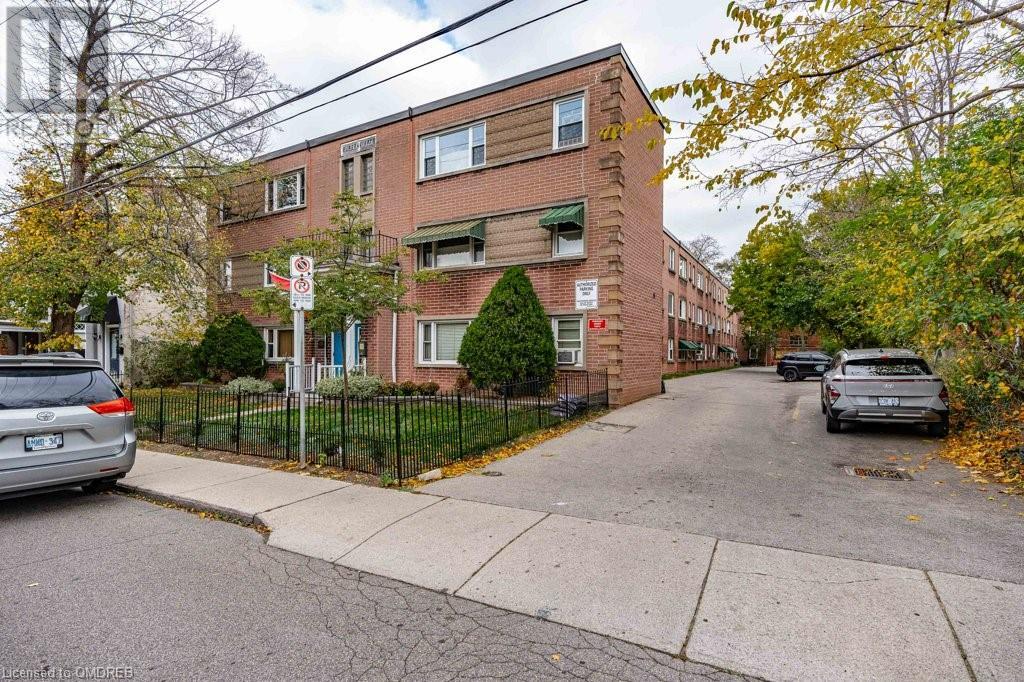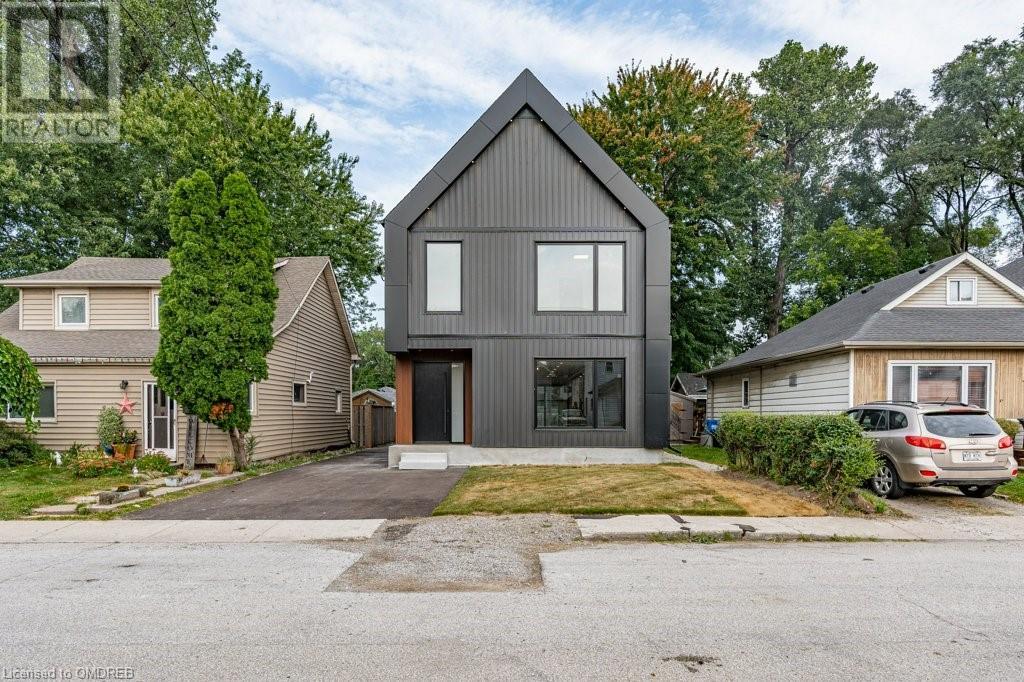271 South Carriage Road
London, Ontario
* NO CONDO FEES * Plenty of upgrades included in this price * Welcome to 271 South Carriage Rd built by Kenmore Homes; builders of quality homes since 1955. This one-storey freehold townhome offers a versatile and modern living experience. The home features 1292 square feet of above grade living space with 2 bedrooms, 2 bathrooms and a single-car garage. Your main level features an open concept kitchen, dining and living room with large windows at the back allowing plenty of natural daylight to shine off the engineered hardwood. The kitchen offers lots of storage, counter space and an island perfect for cooking with the family or entertaining guests. The 2 bedrooms are spacious with the primary bedroom providing you a walk in closet and ensuite bathroom with an additional full bathroom on the main floor. Enter from the single car garage to your mudroom and convenient main floor laundry room. Enjoy the covered deck to bbq or enjoy your morning coffee. Your lower level with the framing, insulation and a rough in bathroom as a standard finish allows the ease to complete the extra space. Create a home office, third bedroom, or a recreational area to suit your needs. This exceptional home not only provides customizable living spaces with premium finishes but is also situated in the desirable North London area. Local attractions and amenities include Western University, vibrant shopping centres, picturesque parks, sprawling golf courses, and much more. Ask about our other townhomes and single detached homes that are also available for purchase. (id:58576)
RE/MAX Centre City Realty Inc.
1383 Medway Park Drive E
London, Ontario
Discover modern luxury in one of North Londons most coveted neighbourhoods Creekview. This newer, contemporary-style home offers just under 4,400 sq. ft. of sophisticated living space (including W/O basement), featuring 4+2 bedrooms and 5 bathrooms. Designed for both comfort and style, the home includes hardwood throughout, a two-storey foyer, and an amazing opportunity for additional income: a large LEGAL walkout basement unit incl. 1 bedroom, 1 office/bedroom, kitchen, Rec. rm, a separate exterior entrance, fully equipped with appliances, and the potential to generate $1,800 to $2,000 per month in rental income. The primary bedroom is a private sanctuary, complete with a balcony that offers serene views of the 50ft ravined lot. The expansive backyard, with a full-width deck, is brimming with potential for your dream pool, spa, or custom landscaping. Perfectly situated, this home is close to all amenities, including top-rated schools, shopping, and a network of walking trails and bike (id:58576)
Streetcity Realty Inc.
11 - 65 Fiddlers Green Road N
London, Ontario
Close to amenities, trails, bus routes, shopping, groceries, this unit is an ideal location near Oxford and Hyde Park. If you are looking to downsize, make a first time purchase, or looking for an investment property this unit is perfect. Welcome to #11-65 Fiddlers Green. This 2 bedroom 3 bathroom all brick condominium has hardwood floors and a spacious master bedroom with ensuite. With only nine units in the complex this quiet unit is close to everything you will need. The unit has an easily accessible 2 car garage, good size kitchen and eating area that looks out on with a front courtyard you can enjoy in the summer months. (id:58576)
Streetcity Realty Inc.
1629 Boardwalk Drive
Kingston, Ontario
Brand new from CaraCo, the Overlea, a Limited Series bungalow offering 1,850 sq/ft, 3 bedrooms and 2 baths. Set on a premium 50 x 145ft lot, in Woodhaven West, backing into conservation with walkout basement! This open concept design features ceramic tile, hardwood flooring and 9ft wall height throughout the main floor living areas. The kitchen features quartz countertops, centre island, pot lighting, built-in microwave and pantry adjacent to a spacious living/dining room with a gas fireplace, large windows, pot lighting and patio doors to rear yard. 3 bedrooms on the main floor including the primary bedroom with a walk-in closet and 5-piece ensuite bathroom with double sinks, tiled shower and soaker tub. All this plus quartz countertops in all bathrooms, main floor laundry/mud room, high-efficiency furnace, HRV and basement with 9ft wall height, walkout to grade and bathroom rough-in. Make this home your own with an included $20,000 Design Centre Bonus! Ideally located in popular Woodhaven West, backing onto green space and close to all west end amenities. (id:58576)
RE/MAX Rise Executives
68 Peach Tree Boulevard
St. Thomas, Ontario
A wonderful fully finished 2 Storey home in the Mitchell Hepburn school area. This Doug Tarry built home has 4 bedrooms and 2 and a half baths. 3 roomy bedrooms on the upper level and 1 on the lower level. With the lower level finished it adds lots of space for a growing family. Coming to the home you will see a double wide driveway and an attached double car garage. Walking into the foyer leads to a convenient 2 pc powder room with new flooring. On the main floor is a cozy living room with a great view of the yard. Dining area with space for a substantial table to enjoy family dinners. Leading into the kitchen you will notice beautiful countertops with plenty of counterspace, cabinets and drawers, there is a tiled backsplash, a peninsula with double sink and dishwasher, perfect for an active home cook. On the upper level is the convenient laundry area, primary bedroom with walk in closet and cheater ensuite 4 piece bathroom. Going down into the finished basement you will see a rec-room with an electric wall fireplace, built-in speakers, storage under the stairs and a bedroom with lots of natural light. Also on the lower level is a 3 piece bathroom that has heated flooring. Other features in the home include fresh paint throughout, HRV system, energy efficient furnace, sump pump and smart home setup. When going outside to the fully fenced spacious backyard from the sliding doors of the dining area you will notice a hot tub, newer above ground pool (15ft. Diameter) and garden shed. This home has everything you need and in a desirable area of St. Thomas. Take a look today! (id:58576)
Royal LePage Triland Realty
4422 Highway 15
Kingston, Ontario
Discover this charming raised bungalow on over 10 acres, including 2 acres of forest with a sugar bush. The home features 3 bedrooms, 3 bathrooms, and a bright living room with a propane fireplace. The modern farmhouse kitchen boasts solid white oak cabinets, granite and teak countertops, and a timeless design. The main floor family room, filled with natural light, opens to a deck and an in-ground saltwater pool. A convenient laundry room provides access to the deck and the 3-car garage. The lower level includes a spacious rec room with a fireplace, an additional bedroom, and a 3-piece bathroom. Above the garage, the bright legal one-bedroom apartment offers granite countertops, cherry hardwood floors, an eat-in kitchen, in-suite laundry, a 3-piece bathroom with a glass shower, and a large living room. The property also includes an impressive heated 1,800 sq. ft. barn with 4 stalls and a tack roomperfect for equestrian or hobby farm enthusiasts. (id:58576)
Royal LePage Proalliance Realty
399 Lakeshore Road
Port Hope, Ontario
Experience Unparalleled Luxury in This Meticulously Designed Bungaloft. Step into a home where elegance meets functionality, with every detail thoughtfully curated across all three levels. The main floor greets you with a sunlit eat-in kitchen, a formal dining room, and a living room featuring wall-to-wall windows and a cozy fireplace. Convenience abounds with main-floor laundry, direct garage access, and a bedroom with a 4-piece bath. The primary suite is a haven of relaxation, complete with a custom closet, a second fireplace, and a luxurious 5-piece ensuite. Upstairs, the loft offers versatility with an additional bedroom, a 4-piece bath, and a spacious family room perfect for unwinding or entertaining. The lower level is a dream for extended family or guests, with its in-law suite potential. It includes a large bedroom, a 3-piece bath, a kitchenette, an office/den, a sprawling recreation room, and a second laundry area. Step outside to your private backyard oasis. Dive into the saltwater pool, featuring a stunning waterfall and an automatic refill system, ensuring endless enjoyment. The beautifully landscaped grounds, complete with an irrigation system, create a picturesque setting for outdoor gatherings. Cap off your day with a soak in the 6-person hot tub, the ultimate in relaxation. With parking for four or more vehicles and a paved driveway, this home is perfect for hosting friends or enjoying everyday living in absolute comfort. Don't miss the opportunity to make this exceptional property your own. (id:58576)
Exit Realty Liftlock
253 Bruce St
Sault Ste. Marie, Ontario
253 Bruce St- A solid investment opportunity with parking at the rear. 3000 sqft commercial space plus 1500 sqft storage also at the rear. Updated roof, electrical & plumbing. (id:58576)
Exit Realty True North
15 Pony Way
Kitchener, Ontario
Gorgeous 2-Story Corner Townhouse, 2 Years Old, 3 Bedrooms w/ 2.5 Baths. 1746 Sq Ft. Corner Lot W/39.95 Ft Frontage, Situated in Most Sought after Community of Huron Park. Carpet Free. Hardwood & Ceramic Flooring. Main Floor features: Modern family size kitchen w/ Quartz C/tops, stainless steel appliances, W/I Pantry. Extended kitchen cabinets. Bright open concept living room/ dining room w/ large windows. Lot of Natural Light. Step out to wooden deck. 2nd Floor offers: Master Bedroom w/ Walk-In Closet, 4 pc Ensuite. 2nd floor laundry. Entrance to house through garage. Close to school, restaurants, public transit, hwy 401 & other major amenities. (id:58576)
RE/MAX Realty Services Inc M
2080 Sixth Line
Oakville, Ontario
Stunning 4+1 bedroom and 3.5 bathroom home with over 4,200sf of living space. Fantastic curb appeal with a 2-car garage and parking for up to 6 cars on the aggregate driveway. Beautifully landscaped both front and back with aggregate walkway, deck, hot tub, gas BBQ hook up, and beautiful gardens. Excellent center hall design with spiral staircase, the formal living room and dining room providing a perfect setting for entertaining. Classic white eat-in kitchen with stainless steel appliances and walk-out to the backyard. The comfortable family room is perfect for quiet movie nights or to read a book by the wood burning fireplace and the main floor office is ideal for remote work or study. Handy main-floor laundry and powder room plus access to the garage. The upper level boasts four generous-sized bedrooms, the primary offers an ensuite bathroom with a soaker tub. Hardwood flooring adorns both the main floor and the upper level. Fully finished basement with a 5th bedroom or office, full bathroom, huge recreation room, games area, pool table, and loads of storage. Situated in the heart of River Oaks, this home is within walking distance of schools, parks, scenic walking trails, and shopping. (id:58576)
Martin Group
137 Emerald Street S Unit# 3
Hamilton, Ontario
First floor unit excellent for downsizers! NO STAIRS! This bright one bedroom unit is carpet free and loaded with storage (3 full closets!). Upgraded kitchen with bonus cabinets and newer appliances. Large bedroom easily accommodates a king size bed. Super low monthly fee includes HEAT, WATER, PARKING, SHARED LAUNDRY, LOCKER AND PROPERTY TAXES! Amazing Stinson neighbourhood, this south Hamilton spot is a short walk to transit and shops, located along walking trails and surrounded by impressive homes. (id:58576)
RE/MAX Escarpment Realty Inc.
21 Clare Avenue
Hamilton, Ontario
Welcome to 21 Clare Ave! This stunning newly built custom home offers a seamless open-concept design and exquisite modern finishes, all just steps from the beach. As you step inside, you’ll be greeted by an abundance of natural light that fills the space. The chef’s kitchen serves as the heart of the home, featuring a spacious quartz Caesarstone waterfall island, built-in double ovens, an induction cooktop, a dishwasher, and a wine fridge. Engineered hardwood flooring flows throughout, complemented by a striking floating backlit staircase that leads to the second level. Perfect for entertaining, the main floor boasts a generous living room and a dining area designed for family gatherings. Upstairs, you’ll find three well-sized bedrooms and two bathrooms, including a stylish 3-piece Jack and Jill bathroom and a full 4-piece bathroom. Ascend to the third level, where the luxurious master suite awaits. This tranquil retreat includes a spacious 4-piece ensuite with a massive walk-in shower and a soothing soaker tub. Enjoy your morning coffee on the private patio, complete with beautiful views of Lake Ontario. The property features a one-car garage and a private driveway with ample parking. Conveniently located near major highways, shopping, and hospitals, this home is perfect for a growing family. Combining modern aesthetics with everyday functionality, 21 Clare Ave offers the ideal backdrop for your next chapter in life. Don’t miss out on this exceptional opportunity! (id:58576)
Rock Star Real Estate












