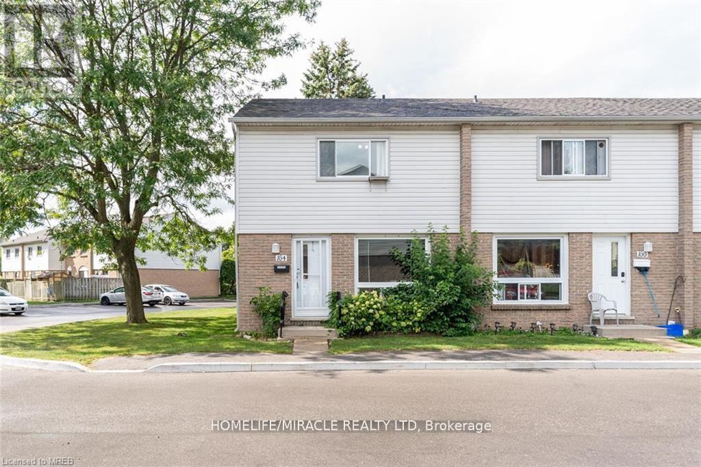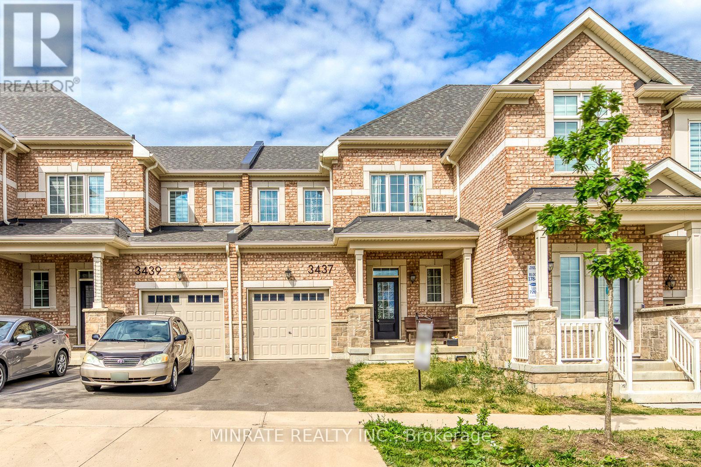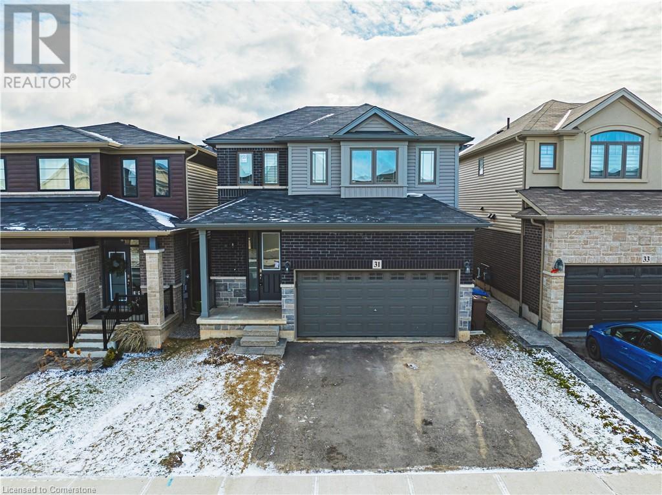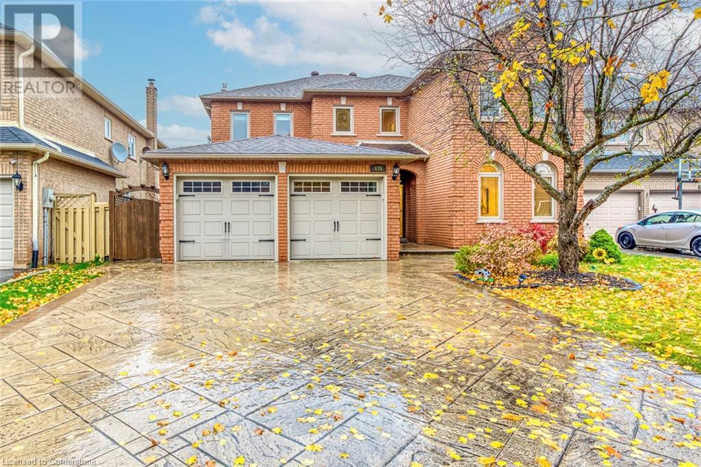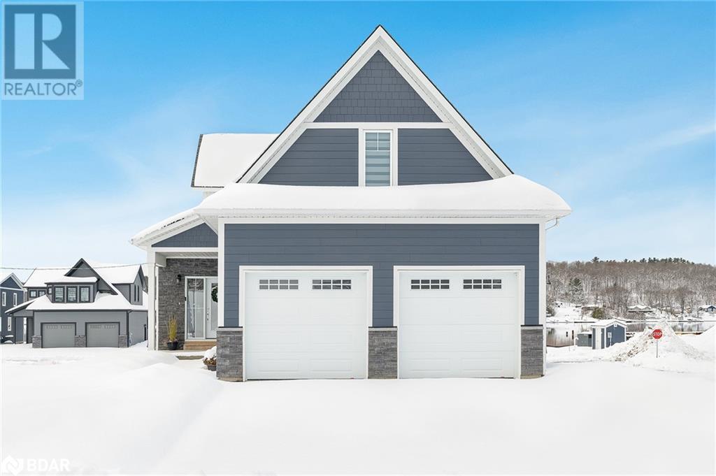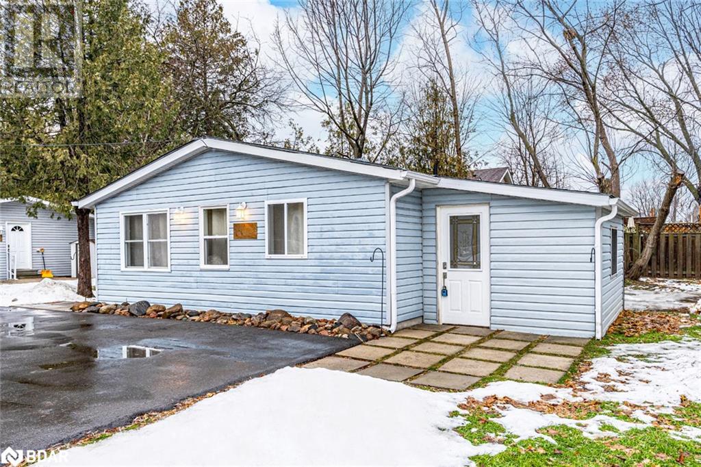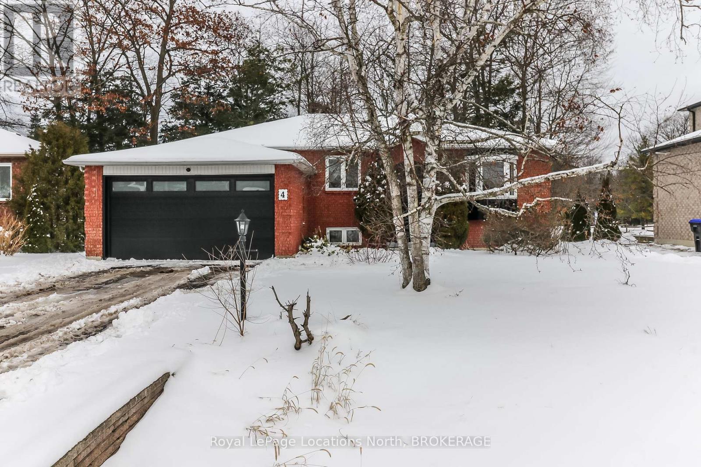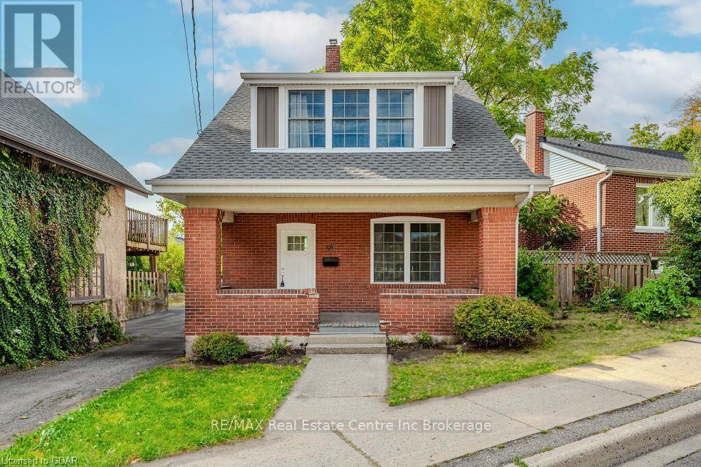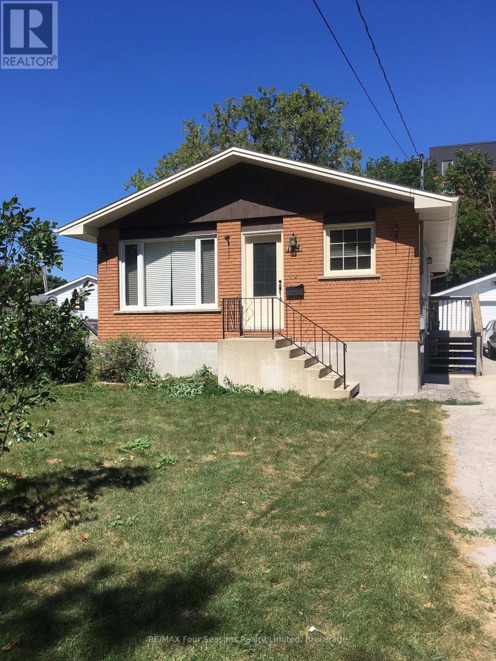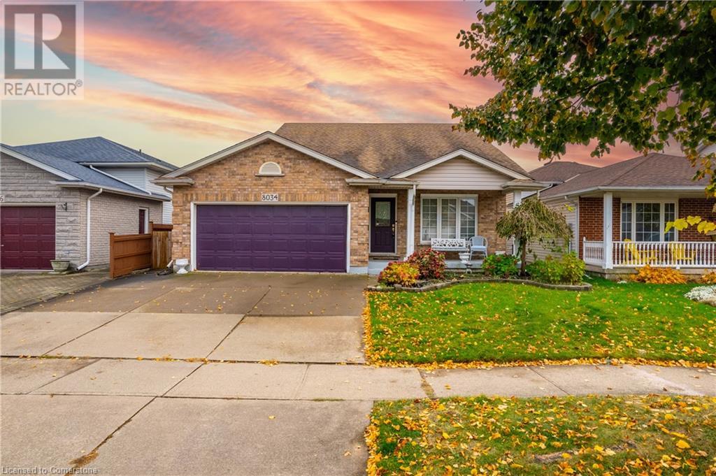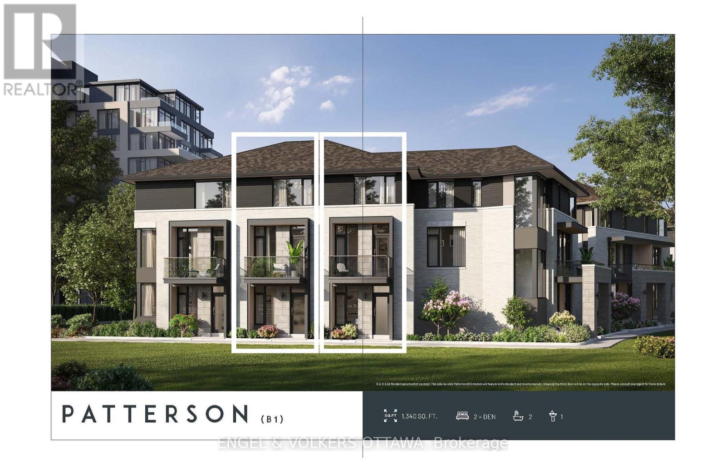868 Manhattan Drive
Sarnia, Ontario
Experience contemporary living in this stunning 3+2 bedroom, 3 bathroom bungalow that impresses with its thoughtful design. Every detail has been carefully considered, from the quartz countertops and 12' ceilings to the LED pot lights, sleek mirrors, and engineered hardwood floors. The stylish kitchen, complete with a pantry, overlooks the spacious great room with a gas fireplace. The fully finished basement includes a large recreation room, bathroom, and two bedrooms. The large basement windows allow for ample amounts of sunlight. Attached double car garage. Ideally located in the desirable Rapids Parkway neighbourhood, close to walking trails, shopping and more. (id:58576)
Blue Coast Realty Ltd
164 - 1775 Culver Drive W
London, Ontario
Excellent location! Clean and inviting with several recent updates this 3+ 1 Bedroom, 2 full Washroom offer Lots Of Living & Storage Space. Lots Of Natural Light & Light Fixtures Throughout The House. Located close to shopping, public transit, Fanshawe College and so much more. Walking distance to Fanshawe college. Ideal for Students, Work permit holders, families. (id:58576)
Homelife/miracle Realty Ltd
459 Julia Drive
Welland, Ontario
Beautiful 4-bedroom, 3-bathroom townhouse available for lease in a highly sought-after area of Welland. This home features laminate flooring throughout the main level, a modern kitchen with a large island and stainless steel appliances, and a convenient upper-level laundry. Enjoy a deep backyard with a picturesque ravine view and a long driveway that accommodates up to three vehicles. Ideally located just a short drive to schools, shopping, amenities, and highways, this property offers both comfort and convenience for modern family living. **** EXTRAS **** This upgraded home offers modern features and a comfortable living space. The tenant will be responsible for lawn maintenance, snow removal, and covering all utility costs (id:58576)
Save Max Bulls Realty
398a Churchill Court
Waterloo, Ontario
Charming Freehold Semi-Detached Home Ideal For Families Or Investors, This Corner Semi-Detached Home Is Nestled In A Quiet, Prestigious Neighborhood, Just Minutes From The University Of Waterloo And Wilfrid Laurier University. Its Surrounded By Numerous Amenities, Including Banks, Grocery Stores, Shopping Plazas, Restaurants, Fitness Centers, And More, Offering Unmatched Convenience For Families And Students Alike. With 5 Spacious Bedrooms (One Of It Can Be Converted Into A Living Space), 3 Bathrooms, And A Large Side Yard, This Home Provides Ample Space For Comfortable Living Or Rental Income. The Property Features New Flooring, Fridges, Stove, Microwave, Washer/Dryer, And Parking For 3 Vehicles. The Backyard And Deck Are Perfect For Outdoor Activities, Making This Home Equally Appealing To Families And Tenants.Whether Youre Seeking A Family Home In A Desirable Location Or An Excellent Investment Generating $3,500 Monthly, This Well-Maintained Property Is A Fantastic Opportunity. (id:58576)
Homelife/future Realty Inc.
901 - 55 King Street W
Kitchener, Ontario
Modern 2-Bedroom, 2-Bath Condo in the Heart of Downtown Kitchener Young Condos Welcome to Young Condos, where contemporary designmeets urban convenience! This beautiful 2-bedroom, 2-bathroom unit offers 801 square feet of stylish indoor living space, complemented by an additional 62-square-foot balcony, perfect for enjoying the vibrant downtown atmosphere. The bright, airy layout is enhanced by floor-to-ceiling windows that fill the space with natural light, while custom shades ensure privacy when needed. The sleek kitchen flows effortlessly into the dining area and living room, creating a welcoming space for relaxing or entertaining guests. Both bedrooms are generously sized with ample storage, and the two full bathrooms provide comfort and convenience. In-suite full-size laundry adds another touch of practicality to this modern home. Young Condos offers an exceptional range of amenities, including 24-hour security, a rooftop terrace with BBQs, a large gym with a yoga room, a walking track on the penthouse level and a party room for social gatherings. This suite includes one owned underground parking spot and one storage locker conveniently located on upper P1. Situated in the heart of downtown Kitchener, this unbeatable location puts you within walking distance of Victoria Park, fantastic restaurants, boutiques, and major tech companies like Google and Oracle. Plus, the ION Light Rail station is right out front, offering easy access across the region, and its just steps from the future Transit Hub, which will connect GO, VIA Rail, and regional buses. Whether youre a professional, commuter, or someone who enjoys urban living, this condo offers the perfect combination of style, comfort, and accessibility. Don't miss your chance to experience modern city living at its finest! (id:58576)
Red And White Realty Inc.
409 - 741 King Street W
Kitchener, Ontario
""Priced-To-Sell"" Spacious Studio Condo In One Of The Most Desired Kitchener Communities!! Completed In 2024! Gorgeous Finishes, Neutral Colours & Modern Kitchen With Integrated Appliances And Designer Hardware! Built-in Murphy Bed! Ensuite Laundry! Glass Shower! LED Pot Lights Throughout. Efficient Air Heating & Cooling System. Integrated Suite Security With Digital Main Door Lock & Touch Screen Control Panel. Extremely Bright Unit + A Massive 205 Sq Terrace with Breathtaking Views. Open Concept. High Demand Location. A Few Kms Away From The University of Waterloo and Laurier & Steps To The Google HQ, Sun Life HQ, KPMG, Grand River Hospital, LTR, Groceries & Much More ...Your New Luxurious / Convenient Condo Is Ready For You! **** EXTRAS **** Lots Of Visitor Parking, Bike Storage & Outdoor Terrace With Two Saunas, Grand Communal Table, Lounge Area and Outdoor Kitchen/Bar. \"Hygee\" Lounge Includes Library, Cafe and Fireplace with Cozy Seating Areas. (id:58576)
Ipro Realty Ltd.
3437 Eternity Way
Oakville, Ontario
Contemporary 3 Bedroom Townhome Located in the Sought After Preserve Community! Main floor offers great room, dining area and kitchen. Second floor offers primary bedroom with 3-pc ensuite, along with two additional bedrooms and 4-pc main bath. Upgrades Throughout Including 9' Main Floor Ceilings, Upgraded Laminate Flooring & More! Excellent Location Located Close to the Hospital, Parks, Schools! (id:58576)
Minrate Realty Inc.
31 Ladd Avenue
Brantford, Ontario
Welcome to this beautiful Built 2 storey, 3 bedroom, 2 bath perfect for all your Your family needs on the best part of town. Bright and spacious with open concept main floor layout, large family size kitchen with S/S appliances. This home is centered in a very young and ambitious community in the newly developed Wynfield West Park in Brantford. Close to great schools, bus route, shopping, parks and close to 403. Move in ready! (id:58576)
Royal LePage Macro Realty
131 Beaveridge Avenue
Oakville, Ontario
Newly built Luxury detached home in one of Oakville's most family oriented neighborhoods. The Largest corner pie shape back yard offers wonderful ourdoor space for your family and friends. The main floor features a open concept kitchen, breakfast area and great room, a powder room, a spacious formal dining, and a west-facing windows. The modern kitchen, fully equiped with S/s appliances, solid wood cabinets, a mosaic backsplash, and a granite countertop island brings both function and flair. The breakfast area opens to a beautiful backyard with a nice deck sitting area, large pergola swing sitting section in the far end. Office in main floor! Walking distance to Oakville's top shopping and dining, and close to Dr. David Williams Public School. Basement is for landlord's storage use and there is a separate access to the basement. All the furnitures and back yard swing are included. (id:58576)
RE/MAX Imperial Realty Inc.
435 March Crescent
Oakville, Ontario
Large and bright 4-bedroom family home in River Oaks! Situated on a quiet street. Nearly 3,100 square feet of above-ground living space plus massive fully finished basement with full bath. Featuring an ideal layout with a formal living room, large dining room and main-floor office. Bright family room with gas fireplace opens to the spacious eat-in kitchen with stainless steel appliances and walk out to back yard with large composite deck and in-ground pool. This home is meticulously maintained from top to bottom and Ideally located near parks, trails, transit, and shopping. Book a showing today! (id:58576)
RE/MAX Escarpment Realty Inc.
38 Magazine Street
Penetanguishene, Ontario
Top 5 Reasons You Will Love This Home: 1) Discover the epitome of modern luxury in this stunning new 2023 build, offering picturesque sunsets and panoramic views over Penetang Bay from every angle of the home; steps away from the water, this location is truly unbeatable 2) Step into a bright, expansive living space where the kitchen features a chic tiled backsplash and the living room boasts stunning views while it seamlessly flows out to the deck with elegant glass railings, providing an unobstructed view of the tranquil bay 3) Expansive main level primary bedroom, hosting a haven for relaxation with an exquisite ensuite bathroom, designed to deliver the utmost in comfort and style 4) Bonus recreation room over the garage creating the perfect versatile space for unwinding in the evenings, whether enjoying family board games or a cozy movie night 5) Ideally situated and centrally located near downtown, providing easy access to all amenities, including marinas, shops, and dining. Age 2. Visit our website for more detailed information. (id:58576)
Faris Team Real Estate Brokerage
2073 Kate Avenue
Innisfil, Ontario
EXCEPTIONAL OPPORTUNITY FOR FIRST-TIME BUYERS OR INVESTORS: TWO HOMES WITHIN WALKING DISTANCE OF THE BEACH! This property features two move-in-ready bungalows, offering incredible potential for in-law living or rental income possibilities to offset your mortgage. Nestled on a spacious 60 x 200 ft mature lot with plenty of parking, it provides ample room to relax, entertain, or even expand. Located in a desirable in-town location just minutes from all of Alcona’s amenities and within walking distance to Innisfil Beach and Park, this home is ideal for investors, first-time buyers, or families seeking flexibility. Step inside and enjoy bright, open-concept living spaces designed for comfort. In-floor heating adds exceptional comfort, while both homes feature well-maintained interiors and exteriors, and each is equipped with its own washer and dryer. Surrounded by year-round recreation options, including trails, parks, golf courses, marinas, and Friday Harbour Resort, you’ll love the lifestyle this home provides! Don’t miss out; take the first step toward making this unique property your own #HomeToStay and start envisioning your future here! (id:58576)
RE/MAX Hallmark Peggy Hill Group Realty Brokerage
112 Crompton Drive
Barrie, Ontario
Charming family home located in a very desired neighborhood, close to all amenities, schools, parks, shopping centres, hospital, movie theatre, restaurants, Georgian College, Rec Centre, Barrie Golf & Country Club, easy access to Hwy 400 & downtown Barrie with its beautiful waterfront & beach. Gorgeous property with curb appeal plus, huge lot 166 deep lot backing onto forest, what a view, lovely perennial gardens surround the property. All brick bungalow, finished top to bottom by builder, 3 bedrooms up, 1 down, 3 full baths, open concept plan up & down. Primary bedroom with walk-in closet and 3 pc ensuite. Walk out from kitchen to deck areas leading to your little oasis, pool (new liner & solar blanket 2023), hot tub (new cover 2023), Tiki bar! Lower level family recreation area with gas fireplace and lots of oversized windows for lots of natural light. Shingles (2020). A no carpet home, hardwood & ceramic on main floor. California shutters, central vac, central air, fenced yard (id:58576)
Royal LePage First Contact Realty Brokerage
4 Port Royal Trail
Wasaga Beach, Ontario
Quiet location on an established street backing on to Blueberry Trail Park. This 4 bedroom raised bungalow maybe ideal for someone that requires an in-law suite. The basement offers a second kitchen, 2nd laundry room , bedroom, family room and 2 bonus rooms. The main floor has been freshly painted , new vinal flooring installed in the Kitchen, Dining, living rooms and hall. Kitchen cabinet doors have recently replaced, along with the main front door and garage door. Fenced rear yard. The basement does require some updating, however this home has lots of potential with its superb location. Short walk to Blueberry hiking/bike trails, close to elementary school and short drive or bike ride to beach and other amenities. (id:58576)
Royal LePage Locations North
1554 Haydon Circle
Ottawa, Ontario
Flooring: Vinyl, Welcome home to this perfectly situated townhome in the vibrant and family-friendly community of Barrhaven. This spacious 2-bedroom, 1-bath gem offers a warm and inviting atmosphere from the moment you step inside. The open-concept main floor is an entertainer's dream, with a seamless flow between the living and dining areas, perfect for hosting gatherings or cozy nights in. The kitchen boasts ample storage and easy access to your private balcony, where you can enjoy morning coffee or unwind after a long day. Upstairs, you’ll find two generously sized bedrooms with plenty of natural light, along with a recently updated full bathroom. This home’s prime location is just a short walk from shopping, restaurants, and entertainment options, making it ideal for young professionals or anyone seeking convenience at their doorstep. With nearby parks and recreational facilities, this property also offers a great lifestyle for outdoor enthusiasts., Flooring: Carpet Wall To Wall (id:58576)
RE/MAX Hallmark Realty Group
54 Eramosa Road
Guelph, Ontario
Exquisite 3-bdrm red-brick century home that blends old-world charm & modern luxury! Nestled in highly sought-after central location this home is a 5-min walk to heart of downtown Guelph. With boutiques, restaurants, cafes & trails along the river just steps away, this property offers convenience & perfect urban lifestyle. Home is perfect for families, professional couples & investors due to its proximity to downtown, public transit & future Conestoga Campus. Inviting front porch welcomes you into open-concept living & dining area W/hardwood, high baseboards & elegant light fixtures. Large front & back windows fill living, dining room & kitchen W/natural light. Living room has fireplace adding cozy touch for relaxing. Renovated kitchen W/quartz counters, white cabinetry & subway tile backsplash. S/S appliances provide modern touch while live-edge island W/pendant lighting adds character & functionality. Garden door opens to 16 X 20 deck seamlessly blending indoor & outdoor living. Kitchen flows into dining room where windows flood space W/natural light & offer views of backyard. Ascend the solid wood stairs to spacious primary bdrm W/wall of windows providing tranquil retreat. There are 2 add'l bdrms & 4pc bath W/tiled shower/tub. Unfinished bsmt awaits your finishing touch to suit your family's needs, currently has 2pc bath. Home has undergone extensive updates ensuring worry-free living for yrs to come: roof, updated electrical & HVAC system. Home has been fully insulated & soundproofing inserts have been added to windows to reduce street noise. Outside oasis W/expansive deck is perfect for BBQs! 5-min walk to downtown for shops, restaurants & cafes. For commuters the proximity to GO Transit makes it easy to travel. Nature enthusiasts will love being mins from trails along the river & Joseph Wolfond Park. For healthcare workers General Hospital is less than 10-min walk, ideal location to walk to work! Discover perfect balance of historic charm & modern convenience (id:58576)
RE/MAX Real Estate Centre Inc
124 Niagara Street
Collingwood, Ontario
Unfurnished Annual Lease in raised bungalow home, with detached oversized single garage (with hydro) and spacious partially fenced yard. Three bedrooms and one four piece bath. No carpeting-low maintenance tile/vinyl plank/laminate throughout. Laundry room in basement. Lawn care and snow removal is the responsibility of the tenant. All utilities in addition to the rent. Forced air gas heating and central A/C. (id:58576)
RE/MAX Four Seasons Realty Limited
8034 Woodsview Crescent
Niagara Falls, Ontario
Nestled in the heart of Niagara Falls at 8034 Woodsview Crescent this lovingly maintained back split has over 2500 sq ft of total finished living space & has been tastefully updated and is move-in ready. Boasting an open floor plan with vaulted ceilings, this home shines with natural light and features an elegant mix of hardwood and tile flooring. The newer kitchen is designed for both style and function, with direct patio access through sliding doors that open to a serene backyard—complete with a gazebo and shed, perfect for relaxed afternoons. Inside, both primary bedroom and 2nd bedroom have walk-in closets and are spacious. Discover more living space in the lower level with a welcoming gas fireplace, a 3rd bedroom, 3 pc bathroom and plenty of sunlight, great for family gatherings. The fully finished basement is a bonus. Perfectly situated close to schools, parks, and QEW access, this home suits families and those looking to downsize alike. (id:58576)
RE/MAX Escarpment Golfi Realty Inc.
6 - 106 Chakra Street W
Ottawa, Ontario
Welcome to this bright and spacious 2 bedroom, 2 bathroom home at 106 Chakra Street, nestled in a quiet and desirable neighborhood in Ottawa. Perfectly suited for young professionals or small families; this home offers comfortable living spaces and a convenient location close to all essential amenities. As you enter the home you are greeted by a foyer which leads you up to your main level, bright, open concept living space, kitchen and dining room. On the main floor you have a 2 piece bathroom and a conveniently located, generously sized, storage space. On the upper level is the main bathroom, laundry and 2 bedrooms. Primary bedroom size is sure to impress! Park across from home along with schools, shopping and grocery stores all within walking distance. 1 parking spot close to the entrance. This is a no pet and no smoking property. Utilities are to be paid by the tenant. (id:58576)
RE/MAX Affiliates Realty Ltd.
730 Perseus Avenue
Ottawa, Ontario
Welcome to The Birchfield B by Glenview Homes a sophisticated 2-car garage residence offering over 2,300 square feet of beautifully crafted living space. With 3 bedrooms, a versatile loft, and premium finishes throughout, this home is designed to impress.The main floor features soaring 9-foot ceilings, oak hardwood flooring and staircase, and a formal dining area. The family room, complete with a gas fireplace, provides a cozy gathering space. The gourmet kitchen is a chefs dream, boasting plenty of upper cabinets, a spacious pantry, quartz countertops, and stylish pot lighting. Upstairs, the primary suite offers a tranquil retreat with a walk-in closet and a spa-like 5-piece ensuite featuring quartz counters, a frameless glass shower, and a soaker tub. Two additional bedrooms are generously sized with ample closet space and large windows that flood the rooms with natural light. The loft offers flexibility, ideal as a home office or additional family space, complemented by a convenient linen closet. Practicality meets convenience with main-floor laundry & direct access from the garage. The professionally finished lower level includes a spacious rec room with oversized windows and abundant storage. Step outside to a fully fenced backyard, complete with a large shed and a covered PVC deck with a durable metal roof, perfect for outdoor living all summer long. This is a home where elegance meets functionality. Truly a must-see! Furnace, AC, HRV, Hot Water On Demand and Humidifier on Furnace - all 2021 (id:58576)
RE/MAX Absolute Realty Inc.
T4-07 Lot
Ottawa, Ontario
Welcome to the pinnacle of refined living in the heart of Greystone Village. Introducing the Brantwood Townhome in the Forecourt Collection featuring 2065 sq ft. Each home in this collection showcases a contemporary fusion of materials, resulting in a distinctive architectural design. The open-concept layouts are thoughtfully planned, offering expansive interiors bathed in natural light. Premium finishes enhance the space, creating a seamless blend of elegance and practicality. The spacious living and dining areas provide the perfect setting for relaxation, entertaining, and family gatherings. With high-end finishes from floor to ceiling, comfort and style are always within reach. The residences are designed with a modern mix of materials to create a unique architectural identity. Every detail has been carefully considered to provide an optimized living experience that balances sophistication with everyday functionality. Greystone Village offers a dynamic location between two of Ottawa's most scenic waterways, anchored by a historic tree-lined gateway and a central boulevard that runs through the heart of the community. Here, you'll discover a thriving farmers market, specialty boutiques, cozy cafes, and a variety of dining options making it the perfect place to live, work, and play. (id:58576)
Engel & Volkers Ottawa
T7-16 Lot
Ottawa, Ontario
Welcome to the pinnacle of refined living by eQ Homes. This exclusive 1,340 sq. ft. Patterson Model Townhome will soon be built in the heart of Greystone Village. Introducing the Forecourt Collection, a prestigious community of Townhomes and Semi-Townhomes nestled in the vibrant core of Greystone Village.Each home in this collection showcases a contemporary fusion of materials, resulting in a distinctive architectural design. The open-concept layouts are thoughtfully planned, offering expansive interiors bathed in natural light. Premium finishes enhance the space, creating a seamless blend of elegance and practicality. The spacious living and dining areas provide the perfect setting for relaxation, entertaining, and family gatherings. With high-end finishes from floor to ceiling, comfort and style are always within reach.The residences are designed with a modern mix of materials to create a unique architectural identity. Every detail has been carefully considered to provide an optimized living experience that balances sophistication with everyday functionality. Greystone Village offers a dynamic location between two of Ottawas most scenic waterways, anchored by a historic tree-lined gateway and a central boulevard that runs through the heart of the community. Here, you'll discover a thriving farmers market, specialty boutiques, cozy cafes, and a variety of dining options making it the perfect place to live, work, and play. (id:58576)
Engel & Volkers Ottawa
2208 - 1171 Ambleside Drive
Ottawa, Ontario
Welcome to 1171 Ambleside Drive, Unit 2208! A spacious and bright 2 bedroom, full bathroom with laminate and tile flooring. Formal dining room and sunken living room with patio doors leading to the balcony that spans across the entire unit with sweeping views of the Ottawa River and Gatineau Hills. Amenities include indoor pool, gym, sauna, lounge, squash court, visitor parking, heated underground parking spot, car wash and overnight guest suites. Condo fee includes water, heat, and hydro. Walking distance to the Ottawa River where you can cycle and walk. Close to shopping, parks and the planned LRT Station is one block away. 24 hours irrevocable on all offers. (id:58576)
Royal LePage Performance Realty
608 - 180 George Street
Ottawa, Ontario
Luxury living at this unit at Claridge Royale in the historic ByWard Market. Walk to boutique shopping, groceries, farmer's markets, world-class restaurants & the University of Ottawa. This unit features large bright windows w/ elevated courtyard view. Kitchen w/stylish black cabinets, quartz countertops, stainless steel appliances & breakfast bar. Open-concept living w/light hardwood flooring. The bedroom features a double-wide closet & a large window offering ample sunlight. Bathroom w/glass door shower & vanity w/quartz countertop. Private balcony to enjoy your morning coffee. In-unit laundry w/washer and dryer. Amenities include a pristine pool, gym, and a rooftop terrace with BBQs and lounge seating. Residents may also access the boardroom, theatre, and lounge, plus convenient indoor access to the Metro grocery store. Peace of mind with 24/7 concierge and security. Landlord to install window coverings. 72 Hr irrev on offers. Rental application, credit check, proof of employment., Deposit: 4000, Flooring: Hardwood (id:58576)
RE/MAX Affiliates Realty Ltd.


