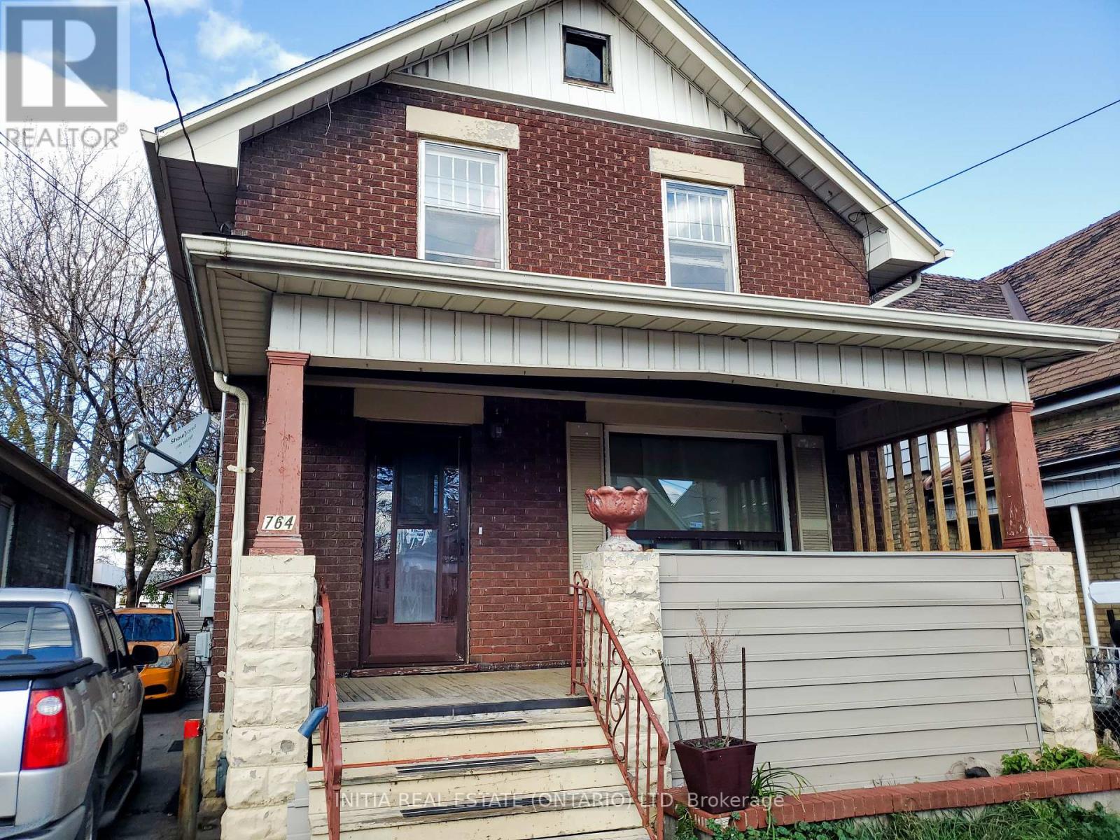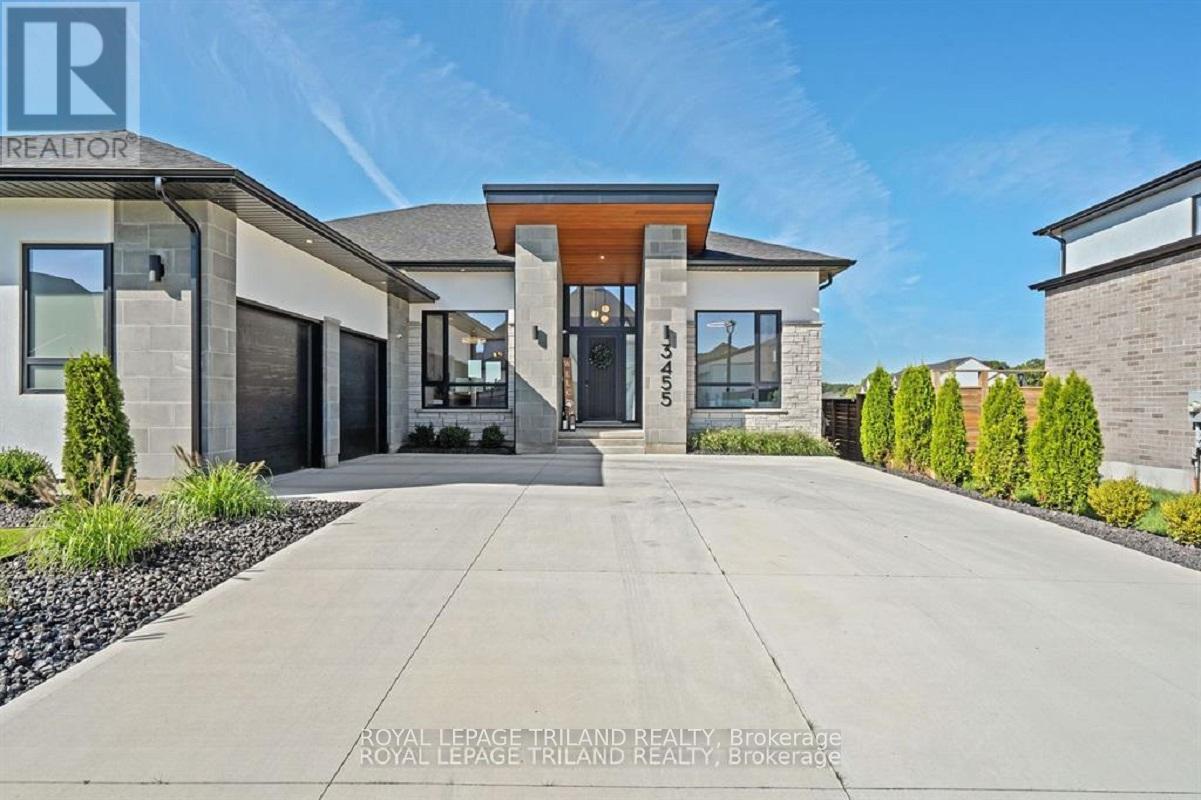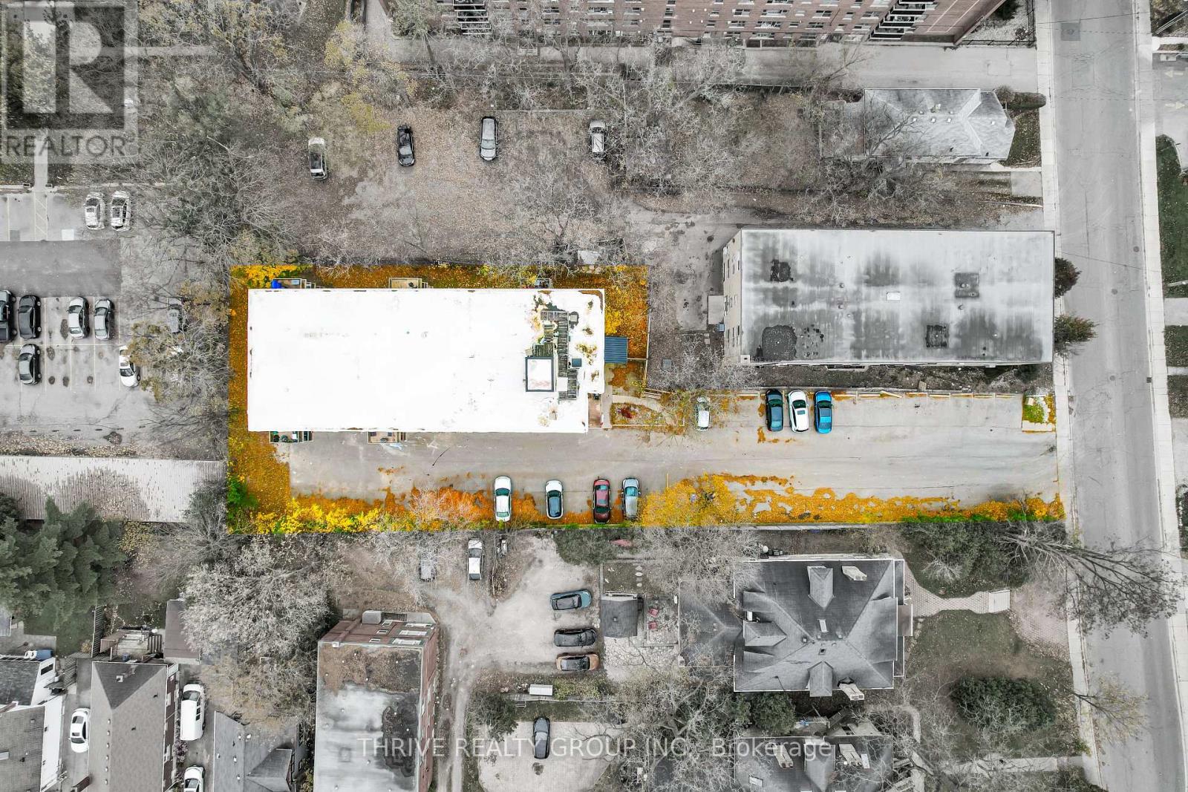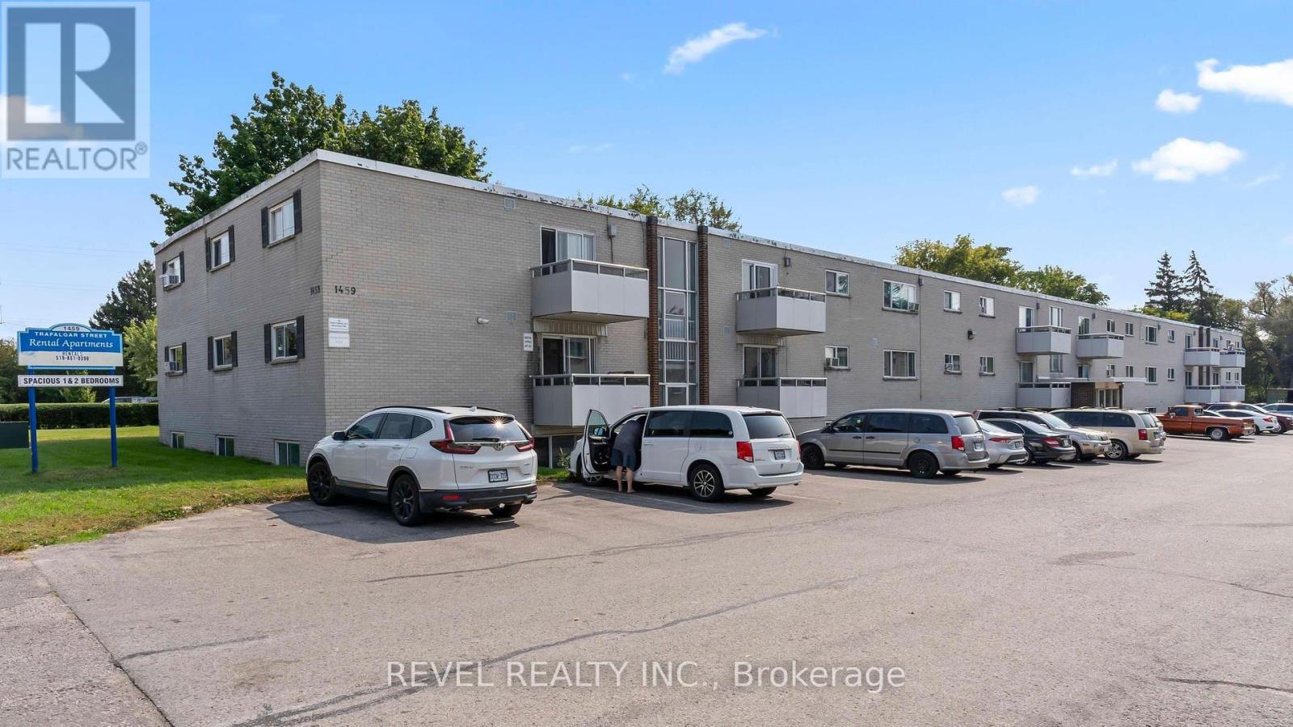Main - 124 Dundas Street
London, Ontario
MAIN FLOOR RETAIL/OFFICE 1,950sf located at 124 Dundas Street just west of Fanshawe College Downtown Campus in London's core. BDC1 Zoning allows for a very wide range of uses. Currently used as a hair salon. Area is adjacent to London's entertainment district, Covent Market and Canada Life Place home of the London Knights. Listed @ $15/sf net plus $6.35/sf additional rent plus HST. Tenant pays own Hydro and Gas. (id:58576)
RE/MAX Advantage Realty Ltd.
2nd Flr - 124 Dundas Street
London, Ontario
2nd Floor 950sf located at 124 Dundas Street just west of Fanshawe College Downtown Campus. BDC1 Zoning allows for a very wide range of uses. Light filled Suite currently complete with private office, own private washroom, private entrance with remainder of suite open plan with high ceilings and large windows. Area is adjacent to London's entertainment district, Covent Market and Canada Life Place home of the London Knights. Listed $1,450/month plus heat and hydro plus HST. (id:58576)
RE/MAX Advantage Realty Ltd.
1659 Hamilton Road
London, Ontario
Referred to as 1000 year homes, this immaculate custom-built house has ICF (Insulated Concrete Form) construction. All exterior walls are solid concrete from footing to peak, making it energy-efficient and extremely durable. This 5-bed, 4-bath home also features an inground salt-water pool (2019) & a 30x50ft HEATED SHOP. The home has heated floors thoughout & upgrades galore! The Great Room features 26ft high ceilings, with cedar plank boards & a custom stone fireplace with solid maple mantels. The kitchen features Italian granite countertops, stainless steel appliances & custom cabinetry. Hardwood flooring sprawls across the main level. The Primary Suite features a custom double-sided fireplace & an ensuite of your dreams! The shower doubles as a steam room & the stand alone tub has a Roman Filler that can purge & dry itself after each use. Head upstairs and you'll enjoy a loft with a large flex space, another bedroom and a full bathroom. Downstairs has full in-law capabilities with 9-10 ft ceilings, a full kitchen, 2 bedrooms, and a full bathroom. Call to book your showing to view this magnificent, one-of-a-kind home. Full feature booklet available. ** This is a linked property.** (id:58576)
Century 21 First Canadian Corp
764 King Street
London, Ontario
Great property to add to your investment portfolio. Fully leased until Feb 28, 2025. Large house with a fully fenced yard a short distance from Western Fair, Gateway Casinos London, the Weekend Market, Fanshawe College and Downtown. This 3 bedroom, two bathroom house is currently tenanted with rent coming in at $2800 per month plus utilities. Leased until Feb 28th and the tenants would like to stay. King street has recently undergone a massive rebuild with one way vehicle traffic and two way bus and emergency vehicle lanes. The input of our tax dollars has improved the area and curb appeal. The 6.2 % cap rate makes this a money maker for any investor. Please allow 24 hours notice on all showings for tenants. (id:58576)
Initia Real Estate (Ontario) Ltd
5 - 276 Wharncliffe Road
London, Ontario
Rated 4.7/5 on Google, Little Sweet Bakery is a local gem known for high-quality, artisanal treats like Portuguese egg tarts, Swiss rolls, and Asian style custom cakes. Located on bustling Wharncliffe Road, this 1,009 sq ft bakery enjoys prime access to London's core, major neighborhoods, and nearby schools, drawing loyal customers and a steady flow of busy students and professionals. With ample parking, a cozy dine-in setup, and easy transit access-including a direct bus route and a short drive to Western University-this spot offers excellent growth potential and flexibility for other retail ventures. Perfect for family operation, Little Sweet Bakery is a turnkey business in a thriving area with strong community support. This is a unique opportunity to own a beloved business in a high-demand location. Contact us for details and to schedule a private showing! **** EXTRAS **** Supplies and Inventory to be calculated at time of closing. (id:58576)
Nu-Vista Premiere Realty Inc.
Upper - 134 Commissioners Road W
London, Ontario
A rare opportunity to lease in this Prime Location of London. It is conveniently located on main high traffic road with around 10,000 vehicles passing through everyday. This store is zoned CC2(17) which can be used as Lounge, dry cleaner/Laundry, Child Care, Hospitality, Health services, Professional services, Office, Recreation, Religious, Sporting goods, Travel agency and much more. Current tenant includes a variety store and ""RiTech"" water softening equipment supplier. It is available for lease on immediate basis. (id:58576)
London Living Real Estate Ltd.
3873 Campbell Street N
London, Ontario
NEWLY BUILT AND MOVE IN READY! Hazzard Homes presents The Malachy, featuring 1904 sq ft of expertly designed, premium living space in desirable Heathwoods. Enter through the double front doors into the foyer through to the bright open concept main floor featuring Hardwood flooring throughout the main level; staircase with black metal spindles; generous mudroom; kitchen with custom cabinetry, quartz/granite countertops, island with breakfast bar; expansive bright great room with 7' high windows/patio slider across the back. The upper level boasts 4 generous bedrooms and two full bathrooms including primary suite with walk in closet and 4-piece ensuite (tiled shower with glass enclosure, quartz countertops, double sinks) and convenient upper level laundry. The unfinished basement has a separate entrance, soaring 8'10'' ceilings and is ready for your personal touch/development. Other features/upgrades include: stainless steel chimney style range hood, pot lights, lighting allowance, rough in bathroom in basement, paver stone driveway and more. (id:58576)
Royal LePage Triland Premier Brokerage
187 Wharncliffe Road N
London, Ontario
Attention builders! High profile and very sought after location on the southeast corner of Wharncliffe and Blackfriars Streets. Property is zoned R2-2 (19) which permits a duplex. Property will also permit office use on the main level as this has been grandfathered from the previous building use. Note that development charges which are $34,000.00 per unit for a duplex dwelling have been waived for this lot. The Development Charges C.P.-1551-227 can be accessed on the following link.https://london.ca/by-laws/development-charges-law-cp-1551-227. Copy of proposed site plan which will permit a two story dwelling plus a finished attic and zoning information available upon request. (id:58576)
RE/MAX Centre City Realty Inc.
3455 Grand Oak Crossing
London, Ontario
Welcome to this exceptional, high-end bungalow nestled in one of South London's Silverleaf Estates. This meticulously designed 2+2 bedroom, 3-bathroom home combines luxurious finishes, thoughtful upgrades and seamless living, creating the perfect space for both entertaining and everyday comfort. Step inside and be immediately impressed by the open-concept layout, where natural light floods the space, highlighting the flawless details and superior craftsmanship. The main floor boasts a spacious living room featuring a cozy gas fireplace, creating a warm and inviting atmosphere with floor to ceiling windows and grandious window coverings. The gourmet kitchen is a chefs dream, outfitted with top-of-the-line Fisher & Paykel appliances, custom cabinetry, a sleek bar fridge, and ample counter space for meal preparation. The adjoining dining area is perfect for hosting family gatherings or intimate dinners. Retreat to the master suite, a true sanctuary, complete with a walk-in dream closet and a spa-like en-suite bathroom offering a luxurious soaking tub, glass-enclosed shower, and double vanities. An additional bedroom, a full bathroom, and a den ideal for a home office or library complete the main floor. Downstairs, the fully finished basement extends the living space with two additional bedrooms, a third full bathroom, and a large recreational area, perfect for relaxing or entertaining. Outside, the sprawling deck is an entertainers paradise, offering plenty of space for alfresco dining, relaxation, and enjoying the beautifully landscaped surroundings. The fully fenced yard ensures privacy and security, while the in-ground sprinkling system keeps the lawn lush and green with minimal effort. Additional features include a large double car garage, concrete driveway, built-in security system, and a host of other thoughtful touches throughout the home. This property combines luxury, convenience, and functionality to provide an unparalleled living experience. **** EXTRAS **** In ground sprinklers, security (id:58576)
Royal LePage Triland Realty
20 - 215 Commissioners Road W
London, Ontario
Beautifully maintained 3 bedroom townhome in an ideal location close to necessary amenities. Relax to sun-filtered sunsets from the rear deck or enjoy the ambiance of the gas fireplace. Whether you're starting or ending your dat this home offers all that is needed and more with the added end unit benefits. Conveniently located near shopping, hospitals, schools, transportation routes and parks this home offers right sized living for the qualified buyer. Often overlooked the oversized closet in the primary bedroom is an ongoing convenience. The lower level is great for added entertaining space. Don't miss out on this unique offering. There are only 20 unit with ample visitor parking. A brilliant blend of access and privacy. Come see. (id:58576)
RE/MAX Centre City Realty Inc.
44 Homestead Crescent
London, Ontario
Welcome to 44 Homestead Crescent a beautifully furnished home offering high-quality furniture, including a 70-inch TV, cozy bedroom sets, and a charming gazebo in the backyard. Perfectly located in White Hills, this home is just minutes from UWO, Sherwood Mall, restaurants, gyms, and more. Featuring 2+1 spacious bedrooms and 1.5 bathrooms, this property is truly move-in ready. Rent includes ALL UTILITIES (internet not included) and full furnishings, so all you need to do is turn the key and settle in. Available immediately make this inviting space your next home! (id:58576)
Nu-Vista Premiere Realty Inc.
207 - 1975 Fountain Grass Drive
London, Ontario
Welcome to the Westdel Condominiums, where modern elegance meets tranquility. This brand-new two-bedroom-plus-den condo is designed with sophistication and comfort in mind. The open concept design flows seamlessly from a light filled, white kitchen outfitted with stainless steel whirlpool appliances and a spacious island with granite countertops into the main living space. The combined living and dining area is highlighted by engineered hardwood floors, a sleek linear electric fireplace and access to the West-facing balcony. The Spacious Primary bedroom serves as a luxurious retreat, complete with a walk-in closet and luxurious 4 piece en-suite bathroom, featuring a walk-in glass shower and double sinks. A second bedroom with 4 piece bathroom and functional den complete this unit. Located in the Warbler Woods neighborhood, The Westdel is close to dining, shopping, and London's trail system where you can enjoy leisurely walks on nearby scenic trails, or make use of the buildings upscale amenities like a spacious lounge, billiards room, theatre, fitness centre and 2 pickle ball courts. Heating and Water included in condo fees!! (id:58576)
Sutton Group - Select Realty
307 - 1975 Fountain Grass Drive
London, Ontario
Welcome to the Westdel Condominiums, where modern elegance meets tranquility. This brand-new two-bedroom-plus-den condo is designed with sophistication and comfort in mind. The open concept design flows seamlessly from a light filled, white kitchen outfitted with stainless steel whirlpool appliances and a spacious island with granite countertops into the main living space. The combined living and dining area is highlighted by engineered hardwood floors, a sleek linear electric fireplace and access to the West-facing balcony. The Spacious Primary bedroom serves as a luxurious retreat, complete with a walk-in closet and luxurious 4 piece en-suite bathroom, featuring a walk-in glass shower and double sinks. A second bedroom with 4 piece bathroom and functional den complete this unit. Located in the Warbler Woods neighborhood, The Westdel is close to dining, shopping, and London's trail system where you can enjoy leisurely walks on nearby scenic trails, or make use of the buildings upscale amenities like a spacious lounge, billiards room, theatre, fitness centre and 2 pickle ball courts. Heating and Water included in condo fees!! (id:58576)
Sutton Group - Select Realty
137 Falcon Street
London, Ontario
With close proximity to everything including highways and downtown, the uses this property affords the end user are almost limitless. With Zoning which allows multiple uses from manufacturing to autobody and auto repair (LI1,LI3, LI7 Zoning), this property is very flexible. Solid construction with areas of high ceiling height in excess of 30ft in some areas. Roof replaced in 2021. Ample Office space. Onsite parking. If you are just starting or relocating and need more space this site is perfect for all your needs. Book your showing today. (id:58576)
Royal LePage Triland Realty
1374 Shields Place
London, Ontario
TO BE BUILT: Rockmount Homes Carrington Model. 1,642 square feet of beautifully finished living space and striking curb appeal! This model is to be built in a prime location on a large premium court lot that's 155' deep. The exterior is finished with brick, stucco and vinyl siding. The spacious foyer leads to the open main level floor plan that's ideal for entertaining! The large kitchen overlooks the balance of the main floor. Beautiful custom cabinetry, island with breakfast bar and quartz counters highlight the kitchen. The dining area has a patio door to the backyard. Enter from the garage to the spacious mudroom with ceramic tile flooring. Hardwood flooring throughout the balance of the main level. Staircase to the upper level complete with metal spindles. Upper level has three large bedrooms. The principal bedroom has a walk-in closet. Relax in the gorgeous ensuite. Oversize windows in the basement and rough-in for a bathroom. Standard features include quartz counters in the kitchen, kitchen island with breakfast bar, 9' ceilings on the main level, $2,000 lighting allowance, hardwood flooring on the main level, ceramic tile flooring in the laundry room and bathrooms. Located in desirable Fox Field Trails community in North London. Close to all the great amenities that Hyde Park has to offer including schools, restaurants, shopping, trails and parks. (id:58576)
Exp Realty
93 High Street
London, Ontario
This well-maintained 25-unit multi-family, brick building is a fantastic addition to any real estate portfolio. Nestled in a beautiful and highly sought-after neighborhood, this property is not only a gem for its tenants but also offers strong returns for investors, with a cap rate of approximately 5.5%. Highlights include 25 all-inclusive units, making renting convenient and attractive for tenants. Ample on-site parking for tenants and visitors alike, a rare find in the area. New flat roof installed in 2019, minimizing future maintenance costs. Convenient coin laundry facilities within the building for added tenant convenience and landlord income. With its prime location, solid construction, and amenities, this building is a turnkey investment. Take advantage of the demand in this fantastic neighborhood and the ease of all-inclusive units. Three vacant units await your tenant selection. This is an opportunity that's both attractive and enduring. Don't miss out! (id:58576)
Thrive Realty Group Inc.
93 High Street
London, Ontario
This well-maintained 25-unit multi-family, brick building is a fantastic addition to any real estate portfolio. Nestled in a beautiful and highly sought-after neighborhood, this property is not only a gem for its tenants but also offers strong returns for investors, with a cap rate of approximately 5.5%. Highlights include 25 all-inclusive units, making renting convenient and attractive for tenants. Ample on-site parking for tenants and visitors alike, a rare find in the area. New flat roof installed in 2019, minimizing future maintenance costs. Convenient coin laundry facilities within the building for added tenant convenience and landlord income. With its prime location, solid construction, and amenities, this building is a turnkey investment. Take advantage of the demand in this fantastic neighborhood and the ease of all-inclusive units. Three vacant units await your tenant selection. This is an opportunity that's both attractive and enduring. Don't miss out! (id:58576)
Thrive Realty Group Inc.
377 Lyle Street
London, Ontario
After almost a century in use as a curling facility, this iconic corner location in Old East Village is now being offered for sale. With a coveted zoning (BDC) which allows for such uses as commercial, residential or combined uses, the ability to design and build a landmark project is now available to those with a bold vision. With just over an acre of land available (check with selling agent about City of London future easment) a large residential project would fit nicely within the envelope for sale. Uses for the building can be many based on the zoning until the new owner is ready to move on their project. Bus rapid transit will soon be operational on the King Street corridor which is an added amenity to the uses for the site. (id:58576)
Royal LePage Triland Realty
0 Lyle Street
London, Ontario
After almost a century in use as a curling facility, this iconic corner location in Old East Village is now being offered for sale. With a coveted zoning (BDC) which allows for such uses as commercial, residential or combined uses, the ability to design and build a landmark project is now available to those with a bold vision. With just over an acre of land available (check with selling agent about City of London future easment) a large residential project would fit nicely within the envelope for sale. Uses for the building can be many based on the zoning until the new owner is ready to move on their project. Bus rapid transit will soon be operational on the King Street corridor which is an added amenity to the uses for the site. (id:58576)
Royal LePage Triland Realty
10 - 1600 Culver Drive
London, Ontario
Welcome to this RENOVATED condo with the lowest condo fees you have been looking for! Carpet free from top to bottom except on the stairs going to the basement! Close to Fanshawe College, Argyle mall, accessible transit to anywhere in the city! This END-UNIT townhome with 3 bedrooms& 2 full bathrooms is located in the quiet & ideally located Culver Gardens complex! It has been RENOVATED across 3 levels! The main level with a fresh open-concept design features a Bright huge living room that takes you out to your private fenced backyard with a patio! Upstairs, You Will Find 3 Spacious Bedrooms & a full Bathroom. The Fully finished basement with a room that can be used as a Family Room or a bedroom! There is also a3-Piece Bathroom and a laundry Room in the basement. The recent renovation includes Flooring, lighting, kitchen, bathroom fixtures & vanities, walls, paint, most doors, even the front door was replaced! Exclusive parking space w/ ample visitor parking! This end-unit, is located in a spot where the buildings shift in direction. The yard area is big and perfect for kids running around. Getting into a well-built complex with no history of building issues & with the condo corporation taking care of all the maintenance (building insurance & exterior maintenance, windows, doors, roof, snow removal, landscaping, back patios & fencing all for $222 per month condo fees),means you'll get to live a simple hassle free lifestyle for years to come. The same argument could be made for the investor - w/ immediate possession available, you can move your tenants right in! Not having to worry about upkeep or repairs for years! There is no monthly charges for the hot water heater!! It is owned, meaning, it is yours! Be the first person to send your offer before this unit is gone! Then hit Third Street just around the corner for a short walkto everything you need. Pet friendly condo complex! (id:58576)
Century 21 First Canadian Corp
605 - 1102 Jalna Boulevard
London, Ontario
Discover your ideal home at White Oaks, just minutes from the mall, major highways, parks, and trails, with public transit right at your doorstep. This beautifully updated 2-bedroom, 1-bathroom condo combines elegance and convenience. Featuring crown molding throughout, the modern kitchen offers plenty of storage, perfect for cooking and entertaining. The master bedroom includes a generous walk-in closet, while the spacious living room with a cozy fireplace flows seamlessly into a separate dining area. Enjoy outdoor living on your private balcony with scenic views. With controlled entry access and an outdoor pool for relaxation, this condo provides both comfort and security. Situated within walking distance to schools, a doctor's office, shopping, and grocery stores, this location offers the ultimate in city living. (id:58576)
Century 21 First Canadian Corp
138 - 3320 Meadowgate Boulevard
London, Ontario
Welcome to 138-3320 Meadowgate Boulevard, located in the vibrant Summerside community of London, Ontario! Freshly painted and meticulously maintained, this condo offers a blend of comfort and convenience, featuring a bright, open-concept main floor with high ceilings and gleaming hardwood floors that create an inviting atmosphere. The spacious living room is ideal for relaxation and gatherings, while the well-appointed kitchen, with modern appliances and ample counter space, seamlessly connects to a generous dining area perfect for entertaining. A 2-piece powder room is conveniently situated on the main level. Upstairs, enjoy in-suite laundry, a 4-piece bathroom, a spacious primary bedroom, and two additional bedrooms. The fully finished basement extends the living space with a cozy family room, an extra full bathroom, and a versatile area that can be customized as a home office, gym, or playroom. Step out onto the back deck from the dining room to unwind, BBQ, or enjoy the outdoors. Located near major highways, this condo allows for easy commuting and offers proximity to shopping centers, restaurants, and entertainment venues. Meadowgate Park is nearby, offering play structures, a soccer field, and a spray pad with change room facilitiesideal for outdoor fun. The area is also served by great schools, including Summerside Public School and Saint-Jean-de-Brbeuf Catholic Elementary School. Dont miss the opportunity for maintenance-free living in a dynamic neighborhood with everything you need just moments away! (id:58576)
Nu-Vista Premiere Realty Inc.
404 - 626 First Street
London, Ontario
Located just minutes away from Fanshawe College, this property presents an exceptional opportunity for both investment and family living. It has been thoughtfully updated throughout, offering modern amenities and a convenient lifestyle. The interior renovations include including newer windows, a renovated kitchen with recently installed cupboards and countertops, 2 full 4 piece updated bathrooms, new flooring, and fresh painting throughout. Situated on the 4th floor, this unit features a spacious layout with three bedrooms and two bathrooms, providing ample space for residents. The large living room includes patio doors that lead to a private patio area, perfect for relaxing or entertaining outdoors. Each of the three bedrooms is generously sized and includes large closets, providing plenty of storage space for personal belongings. Mins to 401, Fanshawe, restaurants, shopping and all amenities. Rental possibility $950-1050 per bedroom. (id:58576)
The Realty Firm Inc.
104 - 1459 Trafalgar Street
London, Ontario
This beautifully renovated 1-bedroom apartment offers a fresh, modern feel from top to bottom. Available immediately, step into the bright and spacious living room, perfect for relaxing or entertaining, and enjoy the eat-in kitchen complete with a decorative tile backsplash and brand-new LVP flooring throughout. The 4-piece bath has been tastefully upgraded, adding to the overall charm. Step outside for a breath of fresh air with walking paths nearby . With easy access to highways for commuters, on-site laundry, and transit just steps away, convenience is at your doorstep. Nestled in a well-managed complex, you're also close to many amenities, making this apartment the perfect place to call home. (Photos from same building - different unit) (id:58576)
Revel Realty Inc.
























