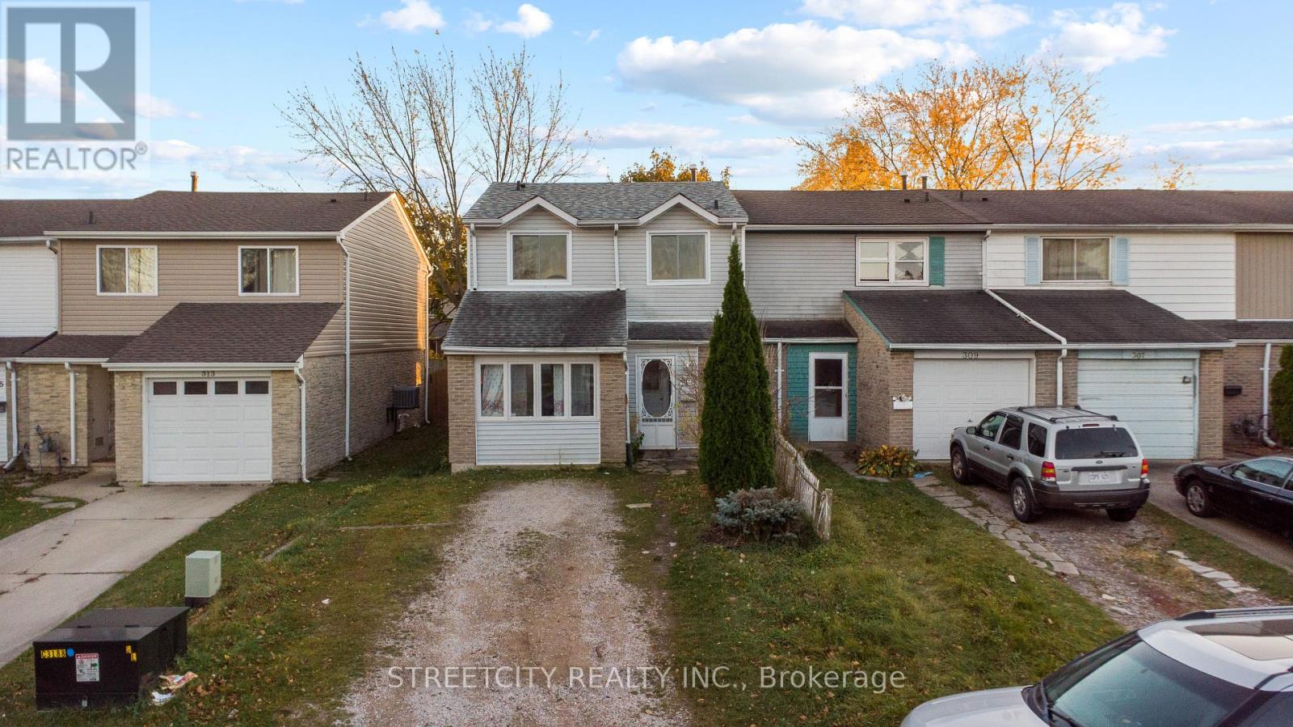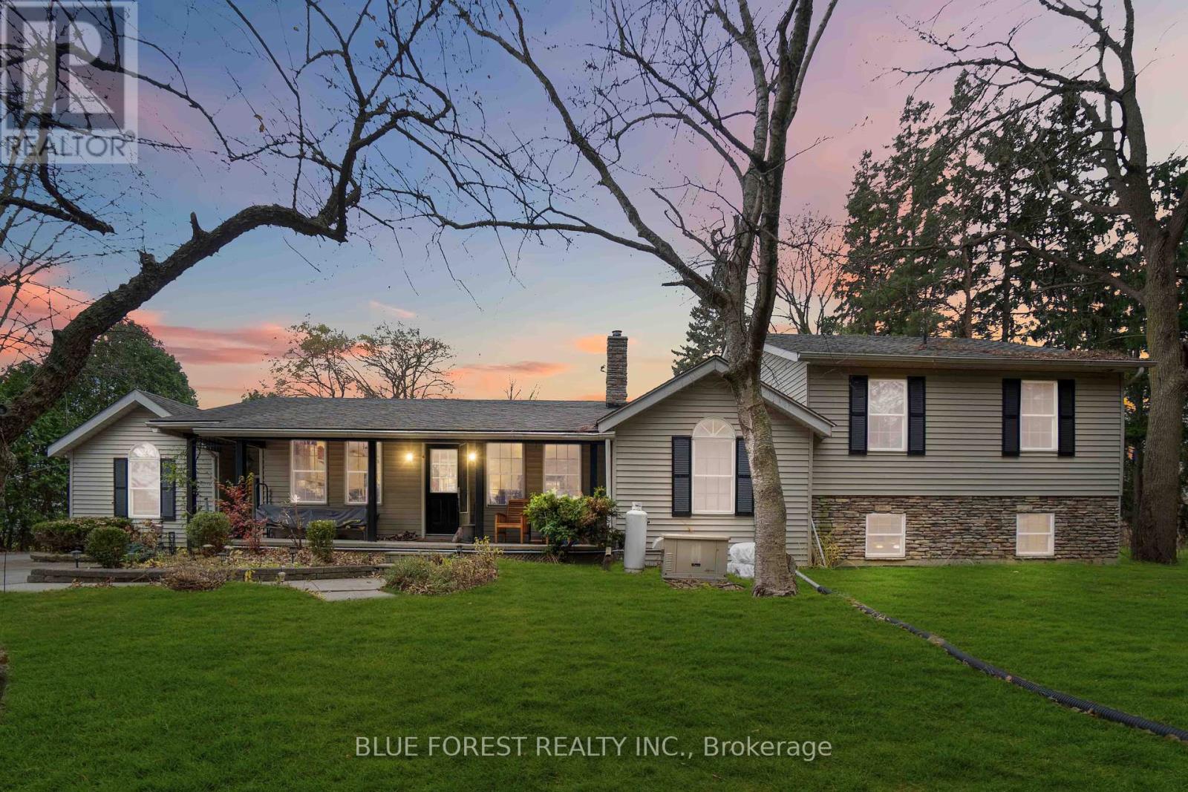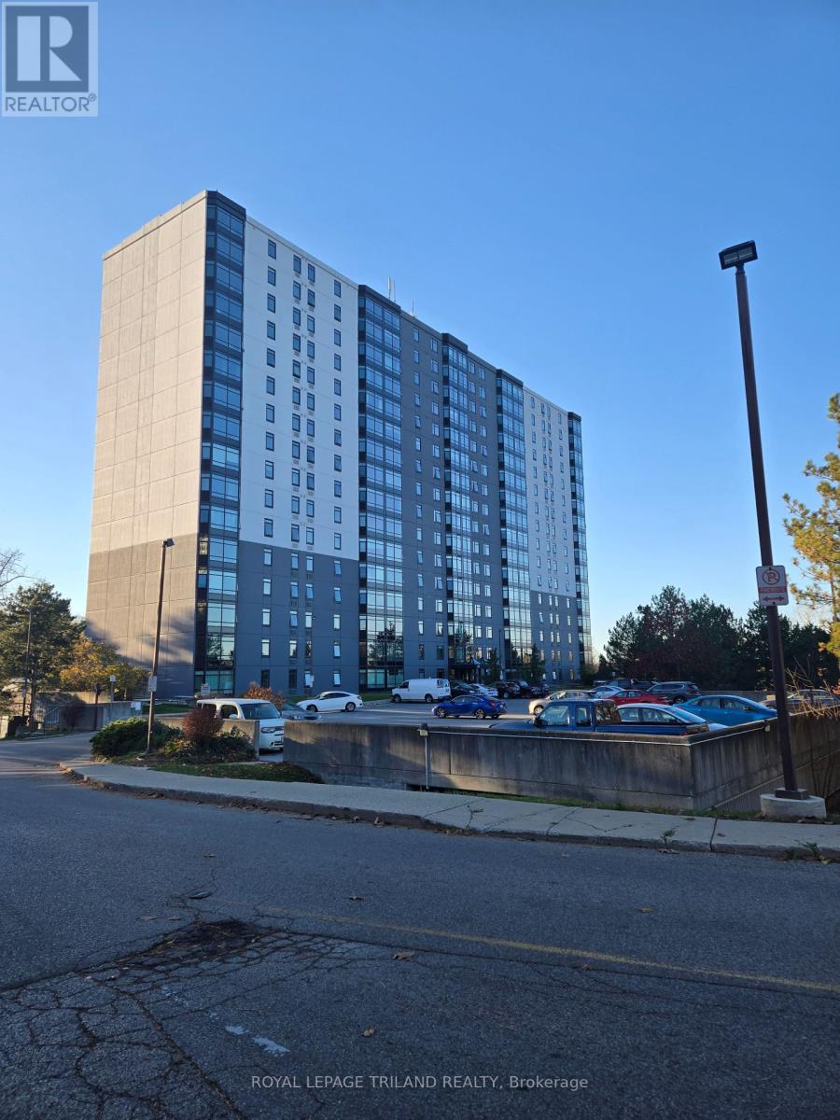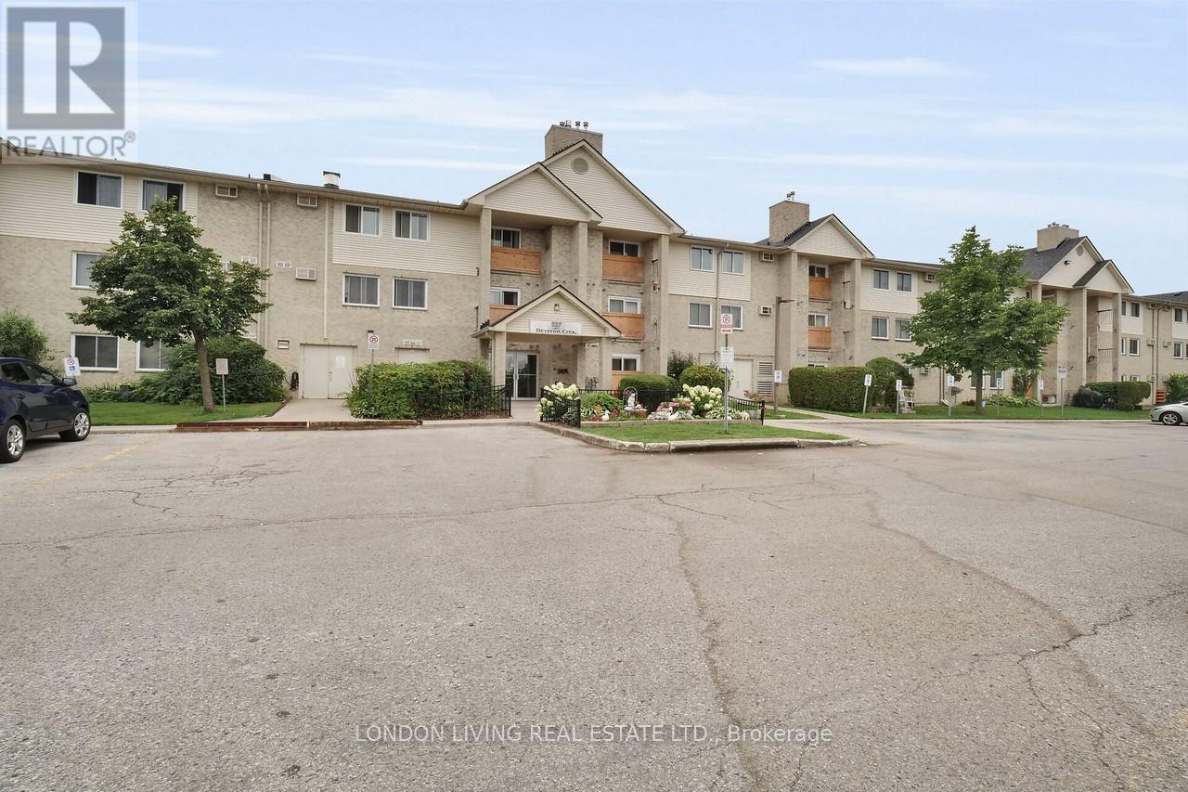502 - 600 Grenfell Drive
London, Ontario
North London Location! Fabulous amenities within walking distance! Public transportation easily accessible! Amazing price point with room to add value! All of these features are available at this 2 bedroom apartment condo in The Legacy. Discover a comfortable entry with closet upon arrival. Functional kitchen includes neutral cabinetry, overlooking the dining area which flows into a spacious living area and office nook. Beautiful eastern views offer plenty of sunlight and stunning vistas of mature trees and residential development. Down the hallway, discover a large storage space, full bathroom, and two comfortably sized bedrooms. Freshly painted and cleaned, this unit is ready for a new owner, with opportunity to add value over time as budgeting allows, or customize to your liking right away at a very affordable price. Condo fees include water, and new window installation and exterior improvements recently completed with costs fully paid. With groceries and pharmacy across the street, Masonville Mall just a few minutes down the road, and the Stoneycreek YMCA a short jaunt north, this building includes everything you need at your fingertips and provides a wonderful living solution and investment with incredible value. Be quick before it's too late! (id:58576)
RE/MAX Centre City Realty Inc.
311 Somerset Crescent
Sarnia, Ontario
Looking for an investment opportunity, visit this property 311 Somerset Crescent. It's FREEHOLD townhouse has a great potential for investment has 3 bedroom & den/office area & 2 bathroom. NO SIDEWALK. Access to all amenities like schools, parks, restaurants, grocery stores and this house situated very close (just 6 minutes)to Lambton college and this property is good for investors & first time home buyers. just needed for a TLC to bringit back. Situated in a family-friendly neighborhood, shopping centers, and peace of mind. Contact us today to schedule a viewing! (id:58576)
Streetcity Realty Inc.
868 Wellington Street
Sarnia, Ontario
Welcome 868 Wellington Street split detached home offers 4 bedrooms with 2bathrooms, fenced in back yard that back into green space with large lot. perfect for the first time buyer or addition to your investment portfolio. The basement fully finished with bedroom and 3- piece washroom. The house situated very close (just 6 minutes)to Lambton college and this property is good for investors & is just needed for a TLC to bring it back. Here you will also find a large shed that has insulation and hydro available. Situated in a family-friendly neighborhood, this home is close to, shopping centers, ensuring convenience and peace of mind. Contact us today to schedule a viewing! ** This is a linked property.** (id:58576)
Streetcity Realty Inc.
524 Egerton Street
London, Ontario
Welcome to this purpose-built 6-plex, a prime multi-family investment opportunity with high income potential. The property features 4 spacious two-bedroom units and 2 larger three floor, currently being used as 3 bedroom, 1.5 bathroom units, offering versatility and appeal to a wide range of tenants. All units are thoughtfully designed for comfortable living. The building includes convenient onsite parking located at the rear, providing hassle-free access for tenants. The property is heated by 3 boilers helping to keep heating costs down. This property is steps away from popular attractions like Western Fair, 100 Kellogg Lane, and a variety of charming boutique shops. Tenants will enjoy the lifestyle convenience of nearby dining, entertainment, and local businesses, all while being just minutes from public transportation and major roadways. Ideal for investors seeking a solid income property in a desirable location. Don't miss this opportunity! (id:58576)
Sutton Group Preferred Realty Inc.
18 - 530 Gatestone Road
London, Ontario
Welcome to Kai, in London's new Jackson Meadows community. This community embodies Ironstone Building Company's dedication to exceptionally built homes and quality you can trust. These three storey townhome condominiums are full of luxurious finishes throughout, including engineered hardwood flooring, quartz countertops, 9ft ceilings, elegant glass shower with tile surround and thoughtfully placed potlights. All of these upgraded finishes are included in the purchase. The desired location offers peaceful hiking trails, easy highway access, convenient shopping centres and a family friendly neighbourhood. (id:58576)
Century 21 First Canadian Corp
2291 Lilac Avenue
London, Ontario
Fabulous home now offered in Wickerson Heights! Enjoy the fun-filled features in the rear yard with a hot tub (approx 6 yrs), salt water in-ground pool and covered cabana-style sitting area (approx 12 yrs). Large open entrance foyer, an oversize dining room area that could be a living / dining room combo or main floor office /sitting room. Stunning custom built-ins in the front room, great room, family and mud rooms. Luxury kitchen with plenty of cupboards, a walk-in pantry plus quartz counters, back splash, crown molding, coffee station and convenient center island. Note: second floor laundry and 5 pc ensuite with jet tub. Hardwood and ceramic flooring on the main level and much of the upper level. The lower level has loads of storage, a very large recreation room and rough-in bath and an opportunity for other living spaces! Aggregate drive, pressed concrete walkways and patio areas plus easy-care landscaping. All located on a lovely tree-lined and quiet street. An all around outstanding location with a quick walk to the neighbourhood park and easy access to in-demand schools, Byron Village, Ski Hill, Walking and bike trails, Springbank Park, West Five community, Dining, 402 access, Komoka Conservation areas! A pleasure to show! Private viewings only. Note that some room measurements may be subject to room jogs. (id:58576)
RE/MAX Advantage Realty Ltd.
20 - 530 Gatestone Road
London, Ontario
Welcome to Kai, in London's new Jackson Meadows community. This community embodies Ironstone Building Company's dedication to exceptionally built homes and quality you can trust. These three storey townhome condominiums are full of luxurious finishes throughout, including engineered hardwood flooring, quartz countertops, 9ft ceilings, elegant glass shower with tile surround and thoughtfully placed potlights.All of these upgraded finishes are included in the purchase. The desired location offers peaceful hikingtrails, easy highway access, convenient shopping centres and a family friendly neighbourhood. (id:58576)
Century 21 First Canadian Corp
4396 Wellington Road 32
Cambridge, Ontario
This remarkable 22.8-acre property combines country living with development potential in an unbeatable location. Nestled between Cambridge, Kitchener, Waterloo, and within easy reach of the GTA, this estate features 2,560 sq ft of living space, 4 bedrooms, 2 bathrooms, and a versatile floor plan with plenty of options to meet your needs. Step inside to natural pine hardwood floors and an open-concept great room with a stunning 12-ft kitchen island and a cozy wood-burning stove. Off the foyer, a flexible space is perfect as a family room, office, library, or luxurious bedroom - whatever suits your lifestyle. Just past the living room, patio doors lead to a three-season sun room, perfect for enjoying views of the peaceful backyard. The main level also includes a second bedroom with double closets, a four-piece bath, and a laundry area for convenience. Upstairs, the primary suite offers a wonderful retreat with a three-way fireplace, four-piece en-suite, walk-in closet, and private deck access overlooking the scenic backyard. A fourth bedroom with a walk-in closet completes the upper level. The finished lower level includes a large recreation and games room with a pool table, making it an excellent space for entertainment. Outside, enjoy a swim spa pool, infrared sauna, built-in BBQ area, two-story barn with hydro, and a hoop house for equipment storage. The surrounding acreage includes bush land and two fields currently used for growing crops. Additional features include in-floor radiant heat in the recreation room and the home has a generator backup, ensuring year-round comfort. With a prior severance history, the property has an application ready with the township to further sever an additional 3 acres on the west side (pending approvals). This unique property is a rare chance to own a versatile estate with future potential in a prime location. (id:58576)
Blue Forest Realty Inc.
26 Meda Street
St. Thomas, Ontario
Charming 1 3/4-story home with 3 bedrooms, including 2 good-sized rooms on the upper level and a smaller third bedroom, ideal for a home office, nursery, or creative space. The main floor offers a spacious living room, cozy family room, kitchen, and dining area, along with convenient main floor laundry and a 2-piece bathroom. Upstairs, you'll find a full bath and the three bedrooms. The unfinished basement presents an opportunity for additional storage or future projects. This home offers a fantastic opportunity for buyers who are ready to invest a little elbow grease and personalize it to their taste! (id:58576)
Royal LePage Triland Realty
1427 Kains Woods Terrace
London, Ontario
Stunning custom-built 4000 sqft home in the highly desirable River Bend area on Kains Wood Street, adjacent to the innovative West 5 community in London, Ontario. Built in 2016, this meticulously designed property offers 3000 sqft on the upper level and an additional 1000 sqft in the finished basement, featuring two separate, fully-equipped kitchens and top-of-the-line finishes. The upper level boasts a spacious layout with four generously sized bedrooms, each with access to a private or shared bathroom. There are a total of bathrooms on this level. Every room elegantly finishes with quality craftsmanship and high-end details, offering luxury and comfort. The lower level is a complete suite featuring a modern kitchen, two bedrooms, a full bathroom, and a convenient laundry area, making it perfect for in-laws or potential rental income. With a separate entrance, this basement is ideal for guests or extended family, providing privacy and convenience. Nestled in a family-friendly neighbourhood close to schools, parks, and walking trails, this home combines luxury with functionality. Whether you're looking for a multi-generational living space or a prime investment opportunity, this proper (id:58576)
Century 21 First Canadian Corp
314 - 1030 Coronation Drive
London, Ontario
A luxurious lifestyle awaits at this beautiful 1 bedroom apartment condo in desirable Northcliff, situated in sought-after Northwest London! Enter into a stunning foyer before heading to the third floor to discover a cozy and functional suite. A spacious entry with a large closet flows to the kitchen with warm cabinetry, granite countertops, stainless steel appliances, and a peninsula overlooking the primary living space. Comfortable living room includes laminate flooring and electric fireplace as well as a south-facing patio door with large144SF balcony. Full bathroom features a tiled shower and well-maintained, high-quality finishes. Bedroom offers plenty of natural light and walk-in closet with in-suite laundry. Many fabulous retail and shopping establishments are within easy reach, just minutes away from Hyde Park. Top-notch amenities within the building will certainly be enjoyed with ownership, including a media room, exercise facility, library, and guest suite. Underground parking offers ultimate convenience and security and condo fees include heat and water. Simply move in and enjoy the lifestyle that Northcliff offers! (id:58576)
RE/MAX Centre City Realty Inc.
204 Regent Street
London, Ontario
Solid investment property in AAA location in Old North. Surrounded by beautiful homes, this block of Regent St. is gorgeous. Currently leased out for $2600/month plus all utilities till end of April 2025.Please allow minimum 24 hours notice for all showings. (id:58576)
Sutton Group Preferred Realty Inc.
15 - 1080 Upperpoint Avenue
London, Ontario
Welcome to the epitome of contemporary condominium living with The Whispering Pines meticulously crafted 1,470 sq. ft. residence by Sifton. This two-bedroom condo invites you into a world of open-concept elegance, starting with a warm welcome from the large front porch. Inside, discover a thoughtfully designed layout featuring two spacious bedrooms, two full baths, main-floor laundry, and a seamlessly integrated dining, kitchen, and great room living area. A cozy gas fire place takes center stage, creating a focal point for relaxation, complemented by windows on either side offering picturesque views of the backyard. Whispering Pine embodies maintenance-free, one-floor living within a brand-new, vibrant lifestyle community. Residents will delight in the natural trails and forest views that surround, providing a harmonious blend ofserenity and convenience. Explore nearby entertainment, boutiques, recreation facilities, personal services, and medicalhealth providersall within easy reach. (id:58576)
Thrive Realty Group Inc.
9 - 1080 Upperpoint Avenue
London, Ontario
The Redwood 1,571 sq. ft. Sifton condominium designed with versatility and modern living in mind. At the front of the home, choose between a formal dining room or create a private den for a home office, offering flexibility to cater to your unique needs. The kitchen is equipped with a walk-in pantry and seamlessly connecting to an inviting eat-in cafe, leading into the great room adorned with a tray ceiling, gas fireplace, and access to the rear deck. The bedrooms are strategically tucked away for privacy, with the primary retreat boasting a tray ceiling, large walk-in closet, and a fabulous ensuite. Express your style by choosing finishes, and with a minimum 120-day turnaround, you can soon enjoy a home that truly reflects your vision. Whispering Pine provides maintenance-free, one-floor living within a brand-new, dynamic lifestyle community. Thesecondominiums not only prioritize energy efficiency but also offer the peace of mind that comes with Sifton-built homes you can trust. (id:58576)
Thrive Realty Group Inc.
904 - 330 Ridout Street N
London, Ontario
Stunning executive condo in the heart of London's vibrant downtown core. This 2 bedroom + den 9th-floor corner unit boasts a spacious kitchen with pantry and a huge island with granite countertops; open-concept living and dining room with hardwood flooring throughout; oversized primary bedroom with 3-pc ensuite and walk-in closet; generous-sized second bedroom, and a versatile den that could be utilized as a home office, workout space, or additional sitting room. In-suite laundry, 2 private underground parking spaces, and an oversized balcony with beautiful south and east-facing views. Condo fee includes heat, A/C, and water. Incredible amenities on-site, including gym, rooftop terrace with putting green, party room with pool table, theatre room, library, 2 guest suites, and more. Walking distance to Budweiser Gardens, Covent Garden Market, Harris Park, and London's mouthwatering restaurant scene. If the urban lifestyle is what you're looking for in downtown London, this unit in the Renaissance II is a great place to call home! (id:58576)
Thrive Realty Group Inc.
102 - 2189 Dundas Street E
London, Ontario
1973 Oakbrook 12' x 40' Mobile Home on nicely landscaped corner lot in year round park. 2 bedroom, open concept living room/kitchen, lots of natural light. Laminate floors throughout, window awnings, full size washer and dryer. Covered porch, hydro in shed. Spacious lot with private driveway plus 2 parking spots out front. All measurements approx to be confirmed by buyer. Monthly fees $800. Includes: Lot fee, property taxes, sewage charges, water, park maintenance, garbage/recycling pick up. Conditional on Land Lease approval. Renting out unit is not allowed. The year round park is close to Argyle Mall for all your shopping needs, CTC, Peavey Mart, Fanshawe College, deli/bakery and bus stop is just a few minutes walk. Quick possession available. A great alternative to condo/apartment living suitable for retirement or down sizing. (id:58576)
RE/MAX Centre City Realty Inc.
1 - 1195 Riverside Drive
London, Ontario
Stunning executive home approx. 2200 sq ft. finished over 3 levels with 3 bedrooms, 4 bathrooms and double-car garage on fully landscaped corner lot. Highly desirable Hazelden area of west London next to Byron community, Sifton Bog, Springbank Park, Boler Mountain, with excellent schools, major shopping and transit nearby. Open-concept design with high-end finishes and expansive oversized windows with an abundance of natural light. Gorgeous custom kitchen with quartz countertops and centre island, custom pantry, gas stove, stainless steel appliances, walk-out to deck with gas hook-up, fully fenced and landscaped rear yard. Large primary bedroom with custom-designed walk-in closet and luxury ensuite with double sinks & glass shower. Convenient 2nd floor laundry with plenty of storage. Fully finished lower level includes custom built-in electric fireplace with bookshelves, additional bathroom and more storage. High-efficiency HVAC system with Lifebreath HRV, Rinnai tankless water heater (rented), 200-amp service, whole home electrical surge protection, rough-in for central vac, and custom Hunter Douglas window coverings throughout. Tarion warranty. This home is move-in ready and not to be missed! **** EXTRAS **** VACANT LAND CONDO- YOU OWN THE HOUSE & LOT - common road ,insurance, snow removal and common garden/landscaping Lionheart Property Management 231.39/month (id:58576)
Sutton Group - Select Realty
16 Ashberry Place
St. Thomas, Ontario
Pristine semi-detached bungalow with a 1.5 car garage (Easton model, approx 1200 sq.ft.) built by Doug Tarry Homes. This home boasts on the main level the following: a large foyer open concept kitchen and great room with access to a large deck (approx 12ft x 16ft) with a gazebo. Also on this level is a large primary bedroom with a 3 piece ensuite and walk-in closet, a 4 piece bathroom, main floor laundry and a second bedroom. Hardwood flooring is in the great room and kitchen areas. The home has a fenced rear yard. The basement is unfinished waiting for your personal touches. Quick possession! A must see! (id:58576)
Royal LePage Triland Realty
509 - 45 Pond Mills Road
London, Ontario
Welcome to 45 Pond Mills Road in South East London! This recently updated suite (and recently updated building) is the perfect place to call Home Sweet Home and we're looking for an amazing tenant! Is it you? Updated/brand new windows throughout with new roller blinds, stainless steel appliances (and a new in-suite washer and dryer) and new A/C unit and new hot water tank. The building is centrally-located, quiet and awesome - and includes a party/rec room, gym and a laundry room (not that you'll need it with your own set in the unit). Rental Application, Credit Check,References and Employment Letter required - available for January 1st occupancy. (id:58576)
Royal LePage Triland Realty
206 - 323 Colborne Street
London, Ontario
2 bedroom, 2 bath unit. Great layout with opportunity to add value by removing the wall between the kitchen and living room to make for a totally open concept design. Features in-suite laundry, forced air heating and air conditioning. Amenities include: tennis court, heated indoor pool (with dedicated adult swim times), hot tub, separate his & hers sauna, well equipped and spacious fitness room with lots of natural light, party room, bike storage room & common area BBQ'S. Guest suite available through on-site management. Variety store at the base of building. Approx 35 free on-site visitor parking spaces. (id:58576)
Sutton Group - Select Realty
1188 Fischer-Hallman Road
Kitchener, Ontario
Great Corner Location in a fast Developing area of K&W with tremendous visibility and exposure. Store Opened about 4 years ago and offers an opportunity to re-Brand this well kept in Top Condition Restaurant.Open concept Kitchen with over 12' Commercial Hood, with walk-in Refridgerator and Freezer, Approximately 20 seats, with top of the line equipment. Please ""DO NOT GO Direct!"" and "" DO NOT TALK to the Employees under any circumstances"". All Enquiries, Showings etc. Strictly thorough listing agents ""ABSOLUTLEY NO EXCEPTIONS"" (id:58576)
Exp Realty
207 - 727 Deveron Crescent
London, Ontario
Affordable living in South London, close to 401 and all amenities. 2 bedrooms, in unit laundry, remodelled kitchen, new flooring, freshly painted. (id:58576)
London Living Real Estate Ltd.
304 - 435 Colborne Street
London, Ontario
Walk to Victoria Park and Richmond Row in 5 minutes! Located in the heart of downtown London this newer condo building has everything you're looking for! Quality, updated finishes throughout, stainless steelappliances: fridge, stove, dishwasher, bar fridge, as well as washer/dryer all included! Large balcony, walk in closet, 2 large bedrooms, ensuite bathroom, and a 2nd full bathroom. 1 underground parking space included. Call today to book your private viewing! (id:58576)
Sutton Group - Select Realty
Lower - 264 Trott Drive
London, Ontario
Located only minutes to Western University, University Hospital, shopping, parks and all other amenities. This 1 bedroom, 1 bathroom basement unit is being offered for $1,750 per month, utilities inclusive. This private unit features a good sized kitchen area, large living room and bedroom. Private in-unit laundry. Parking for 2 cars in the driveway. This unit has recently been updated; including new flooring, lighting fixtures and fresh paint. This unit is available for November 30th or sooner. Location is ideal for mature student. (id:58576)
Royal LePage Triland Realty
























