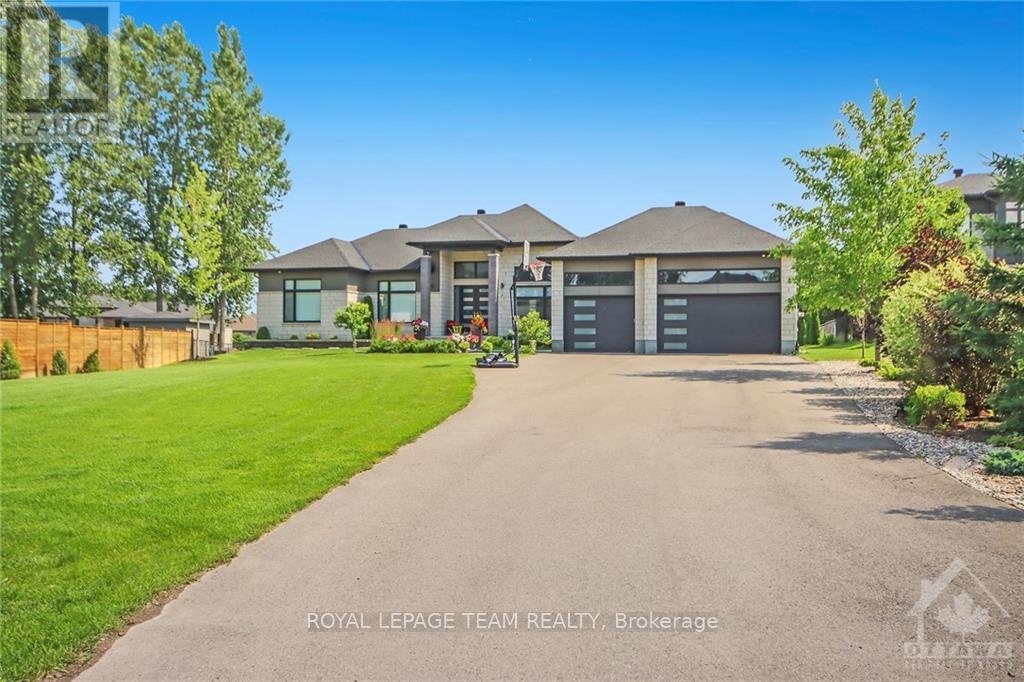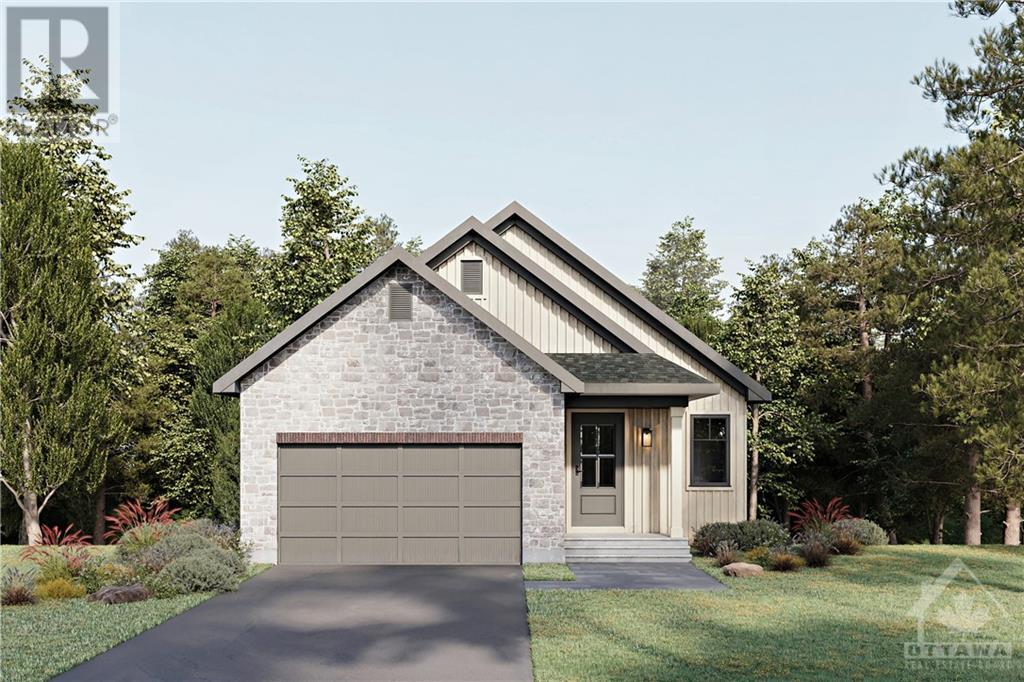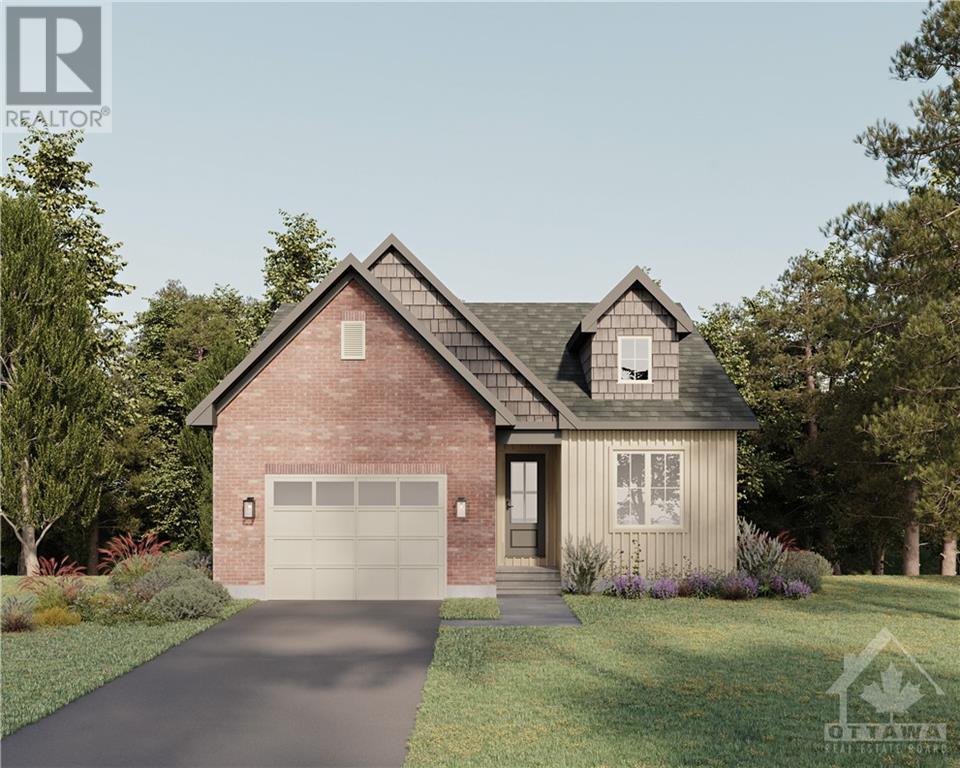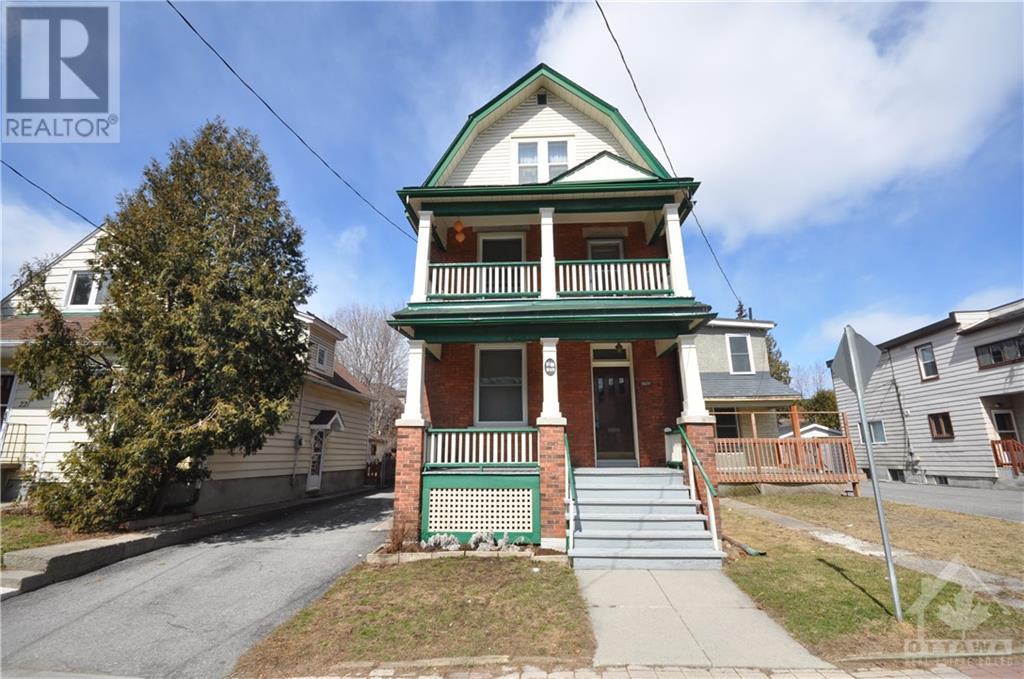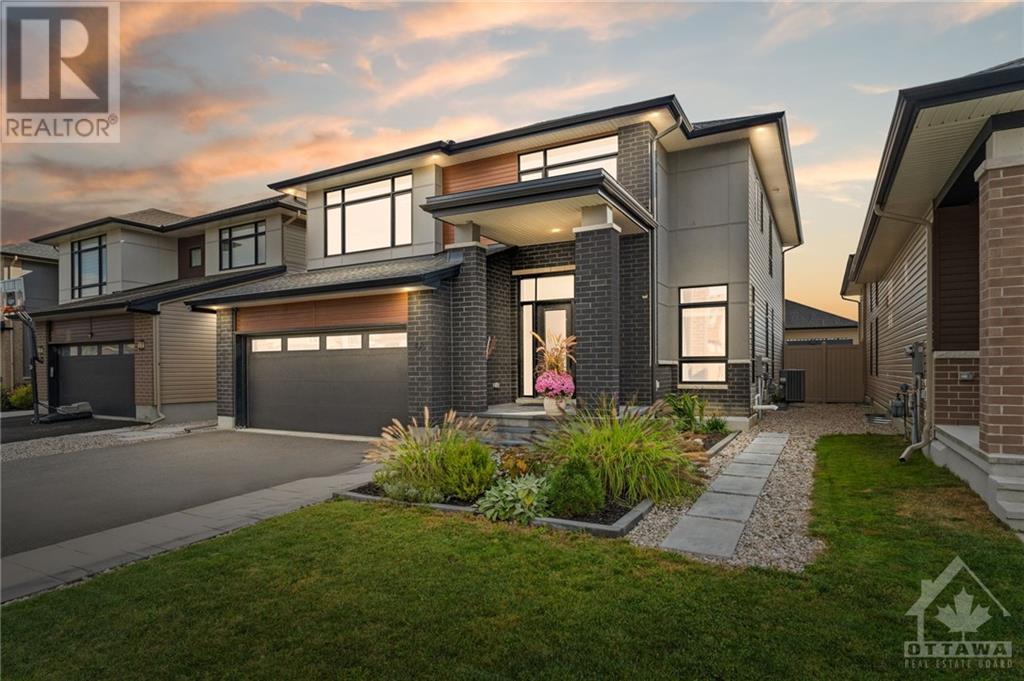208 - 4840 Bank Street
Ottawa, Ontario
Welcome to Ottawas desirable Findlay Creek neighbourhood where this spacious & well lit unit featuring 1 bedrooms + den, 1 full bathrooms. These apartments are designed for comfort and style, balancing open concept layouts with features/finishes to elevate your every day life. Youll enjoy big and bright bedrooms, in-suite laundry, a cozy den, a modern kitchen with ample storage and a private balcony. Pet friendly. Explore an abundance of parks, nature trails, restaurants, shops &entertainment venues. These buildings offer a range of amenities- exercise room, games and entertainment room & a party room. Includes wifi, AC& heat, in unit laundry. Tenant is responsible for water and electricity. (id:58576)
Exp Realty
B - 20 Headingly Crescent
Ottawa, Ontario
Flooring: Tile, Flooring: Vinyl, Deposit: 5400, Beautiful and spacious 3-Bedroom, 2-Bath Legal basement apartment for Rent. Experience modern living in this brand-new, spacious basement apartment located at 20 Headingly in Manordale . This thoughtfully designed unit features three bedrooms and two full bathrooms, offering approximately 1,000 sq. ft. of stylish, functional space. The open-concept kitchen, dining, and living areas are perfect for entertaining, complete with contemporary finishes, sleek appliances, and elegant lighting. Both bathrooms offer stand up showers and one of the bathrooms has cheater access to bedroom. Enjoy the privacy of a separate entrance, and take advantage of the huge backyard with plenty of space to relax and unwind. The property also offers dedicated interlock parking spot and walkway. Conveniently situated near parks, shopping, and public transit, this apartment provides the perfect blend of comfort, style & accessibility. Move-in ready. Rent is all inclusive of all utilities for monthly fee of $150 (id:58576)
Keller Williams Integrity Realty
58 Jolliet Avenue
Ottawa, Ontario
CALLING INVESTORS/ BUILDERS & DEVELOPERS! PERMIT PAID FOR AND EXPECTED IN DECEMBER. Fantastic property just around the corner to sought after Beechwood/ New Edinburgh area. This project is ready for you to build a 6-unit apartment building perfect for a rental. This innovative design offers 3 units in the front (two with front doors, up / down and one with a side door entry) and the identical configuration at the back. The basement unit is 950 Sqr ft, main floor is 1052 Sqr ft and the top floor unit is a two-level design with the kitchen / living room on the main floor and bedroom on the second level with a sqr ft of 2100. This R4UA zoned property is surrounded by several newly built multi-units and is situated in the up-and-coming area. This building is walking distance to Beechwood Village, a quick drive to the Market, Ottawa U, and all the amenities that urban living has to offer. 24hr Irrevocable on all offers. Your next investment project is here. Build in the spring. (id:58576)
Keller Williams Integrity Realty
525 Leimerk Court
Ottawa, Ontario
Flooring: Tile, Welcome to this stunning custom built bungalow in Manotick Estates, offering 5 bedrooms, 4 baths, ALL spacious rooms flooded with natural light. The living area seamlessly connects to the gourmet kitchen, dining space & spacious family room which is banked by 3 walls of windows & access to a deck. The kitchen offers gorgeous appliances, sleek countertops & ample storage. Luxurious primary suite with a spa-like ensuite & private sitting area overlooking beautifully landscaped grounds. The lower level is flooded with natural light from banks of windows. Two large bedrooms with huge windows & generous cupboard space as well as gorgeous 4-piece bathroom. Fabulous location. 2 minute drive to 416, walking distance to lovely pathways to Manotick & all the shops, parks & entertainment this vibrant town has to offer. This home seamlessly blends convenience & luxury. Located on a quiet cul de sac. Gas $191 & hydro $199 ONLY per month!, Flooring: Hardwood (id:58576)
Royal LePage Team Realty
Lot 39 Rabb Road
Smiths Falls, Ontario
Flooring: Mixed, Welcome to Maple Ridge the newest development in Smiths Falls by Campbell Homes.There are three stunning models to choose from with above average included finishes. From the ICF Energy Star Efficiency build to the 8 foot front door, quartz countertops, main floor 9 foot smooth ceilings, gas fireplace, and a huge balcony. Pictured here is The Elmcroft Model on a flat lot with a daylight basement. The Elmcroft is ideal for growing families with 1636 sq ft of main floor living space providing a seemless blend of convenience and functionality.This open concept design features a gas fireplace, a gorgeous kitchen with plenty of cabinets, a large island, walk-in pantry, and main floor laundry room with garage access to the double garage.There are three generous sized bedrooms, the primary has an ensuite and walk-in closet.The basement has a 3rd bath roughed in, and can be finished adding more bedrooms and living space.Book a showing to see our models, start building your dream home today. (id:58576)
RE/MAX Affiliates Realty Ltd.
Lot 12 Rabb Road
Smiths Falls, Ontario
Welcome to Maple Ridge the newest development in Smiths Falls by Campbell Homes.There are three stunning models to choose from with above average included finishes. From the ICF Energy Star Efficiency build to the 8 foot front door, quartz countertops, gas fireplace, oversized kitchen cabinets, and large room brightening windows on both levels. Pictured here is The Craine Model with a walk-out basement backing onto conservation land that will not be developed. The Craine main floor features 1532 sq ft, 2 bedrooms and 2 bathrooms, with a 3rd bath roughed in downstairs. With a large bright open concept living space that features smooth 9"" ceilings, a professionally designed kitchen with custom cabinetry, tile backsplash, and walk-in pantry. The large rear balcony is perfect for enjoying nature at your doorstep. The walkout basement is flooded with light.Choose to finish the basement, add additional bedrooms and living space at a reasonable cost. Come see our models and design your dream., Flooring: Mixed (id:58576)
RE/MAX Affiliates Realty Ltd.
Lot 41 Rabb Road
Smiths Falls, Ontario
Welcome to Maple Ridge the newest development in Smiths Falls by Campbell Homes. We have three stunning models to choose from with above average included finishes. From the ICF Energy Star Efficiency build to the 8 foot front door, quartz countertops, gas fireplace, oversized kitchen cabinets, and large room brightening windows on both levels. Pictured here is The Craine Model with a daylight basement on a large flat lot. The Craine main floor features 1532 sq ft, 2 bedrooms and 2 bathrooms, with a 3rd bath roughed in downstairs. With a large bright open concept living space that features smooth 9"" ceilings, a professionally designed kitchen with custom cabinetry, tile backsplash, and walk-in pantry. The large rear balcony (with option to have it covered is perfect for enjoying nature at your doorstep. The walkout basement is flooded with light. Choose to finish the basement, add additional bedrooms and living space at a reasonable cost. Come see our models and design your dream., Flooring: Mixed (id:58576)
RE/MAX Affiliates Realty Ltd.
Lot 13 Rabb Road
Smiths Falls, Ontario
Welcome to Maple Ridge the newest development in Smiths Falls by Campbell Homes.We have three stunning models to choose from with above average included finishes. From the ICF Energy Star Efficiency build to the 8 foot front door, quartz countertops, main floor 9 foot smooth ceilings, gas fireplace, and a huge balcony. Pictured here is The Roclyn Model with a walk-out basement backing onto conservation land that will not be developed. . The Roclyn, with 1636 sq ft on the main floor provides a seemless blend of convenience and functionality. The open concept design with a large dining and living area features a gas fireplace, a professionally designed kitchen with a large island, pantry, and main floor laundry and mud room with interior garage access. There are two generous sized bedrooms, the primary has an ensuite and walk-in closet.The basement has a 3rd bath roughed in, and can be finished adding more bedrooms and living space. Book a showing and design your dream home today., Flooring: Mixed (id:58576)
RE/MAX Affiliates Realty Ltd.
5 - 301 Big Sky
Ottawa, Ontario
Charming Two-Bedroom Apartment in a Quiet Condo Community\r\nWelcome to your new home! This inviting two-bedroom, one-bathroom apartment is nestled in a small, friendly condo building on a serene street, perfect for those seeking peace and convenience. \r\nKey Features:\r\n- Spacious Layout: Enjoy a bright and airy living space with plenty of natural light.\r\n- Modern Kitchen: Well-appointed kitchen with ample storage and counter space.\r\n- Comfortable Bedrooms: Two cozy bedrooms that provide a restful retreat.\r\n- Convenient Bathroom: A well-maintained bathroom for your daily needs.\r\nCommunity Perks:\r\n- Prime Location: Just steps away from top-rated schools and easy access to public transit, making commuting a breeze.\r\n- Outdoor Parking: Comes with a designated parking spot, ensuring hassle-free parking.\r\n- Affordable Living: Low condo fees that keep your monthly expenses manageable.\r\n\r\nExperience the best of community living in this lovely apartment. Don’t miss out—schedule a tour today!, Flooring: Tile, Flooring: Hardwood, Flooring: Carpet Over Softwood (id:58576)
Coldwell Banker Rhodes & Company
219 Arlington Avenue
Ottawa, Ontario
INVESTMENT OPPORTUNITY in CENTRETOWN! This classic TRIPLEX offers three separate spacious units plus a large Garage/workshop in the back Unit1 and 2: 2Bedroom, Living room, Kitchen, and full Bath. Unit3: Bedroom, Living room, Kitchen, and full Bath all in a practical and welcoming layout. Lots of renovations in the recent years, including full renovation of Unit1 in 2024, some renovation of Unit3 plus plumbing and wiring update in 2020, basement lockers, utilities connections for the workshop, retrofitting upgrade including fire sprinkler system in the basement. Central Heating & Air Conditioning. 3 separate hydro meters and HWT. Workshop can be rented separately. Whether looking for a live-in opportunity with rental income or seeking a three-unit investment property, this Triplex is an excellent opportunity. Some pics are virtually staged. (id:58576)
Right At Home Realty
442 Landswood Way
Ottawa, Ontario
Flooring: Tile, This LARGE family home is SPOTLESS! Totally renovated, OVER 3000 SF on the 1st & 2nd level with NO rear neighbors. Gorgeous cultured stone & stucco front, extensive landscaping, irrigation system PLUS a PARK like setting in the backyard that offers the PERFECT direct West exposure. A 2 story foyer & FORMAL living room PLUS a wall of windows! HARDWOOD throughout! STUNNING Chefs kitchen offers all the bells & whistles! A window over the sink allows for views of the serene landscape, large quartz island, pull out drawer, glass cabinetry & so much MORE! Stone surrounds the gas fireplace in the great room & also offers a wall of built in & shelves..LOTS of VERY pretty features! MAIN floor laundry! Large primary has 2 walk in closets, BOTH offer custom organizers! The 5 piece ensuite is a DREAM w HUGE glass shower! 3 additional good size bedrooms! FULLY finished lower level that offers a large rec room, 5th bedroom or den PLUS a FULL bath w tub! Turn key living!, Flooring: Hardwood (id:58576)
RE/MAX Absolute Realty Inc.
68 Hubble Heights
Ottawa, Ontario
Flooring: Tile, Attention to details in this Original Owner Upgraded Urbandale home! Open-concept main lvl w/ hardwood flrs & pot lights. Designer tile foyer leads to an office/den that easily converts to guest suite w/ 3pc bath. Open concept living/dining area incl. natural light through lrge windows & gas fplace w/ stone tile focal wall. Kitchen w/ quartz island, Bosch SS appls, deep sink w/ byard views & soft-close cabinets w/ corner lazy Susans. Butler's pantry w/ fridge that can easily convert to main lvl laundry, walk-in pantry & a mudrm w/ inside entry to 2-car garage. Upstairs, primary bed boasts a WIC, luxe 5pc ensuite w/ soaker tub, double vanity & rain shower, a laundry suite, beds (1 w/ double closet, 1 w/ WIC) & dual-vanity bath w/ separate tub/shower area. LL w/ rec rm, storage & fitness area. Enjoy an exterior w/ a composite deck, interlocked patio & fully PVC fenced byard. Near parks, future LRT stations & the amenities. 24 Hr Irrev on all offers. Some images digitally staged/altered., Flooring: Hardwood, Flooring: Carpet Wall To Wall (id:58576)
Coldwell Banker First Ottawa Realty




