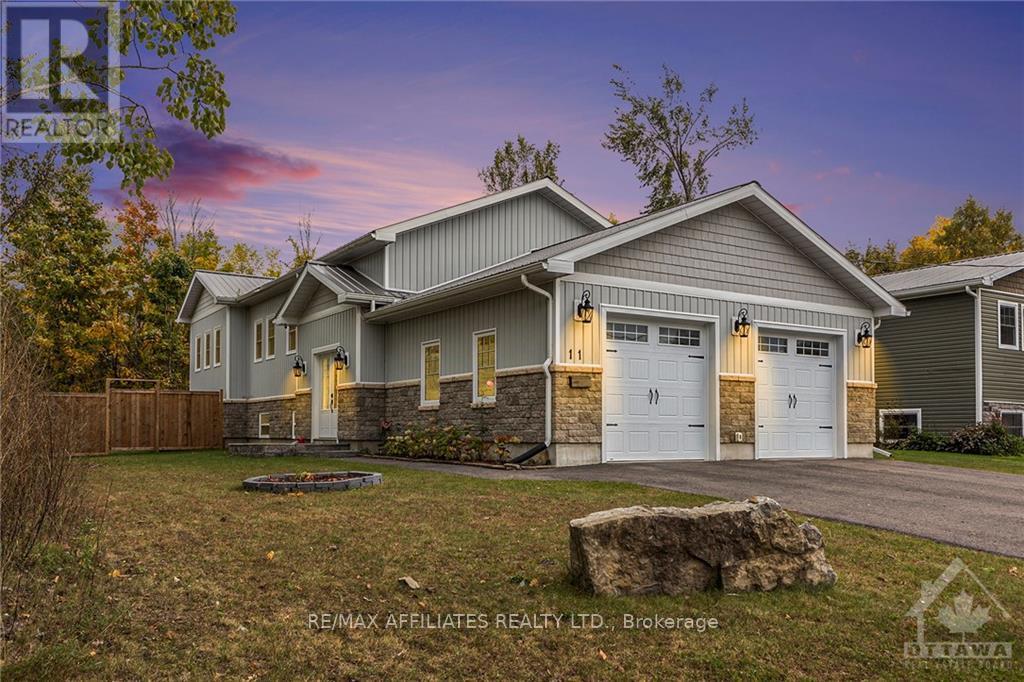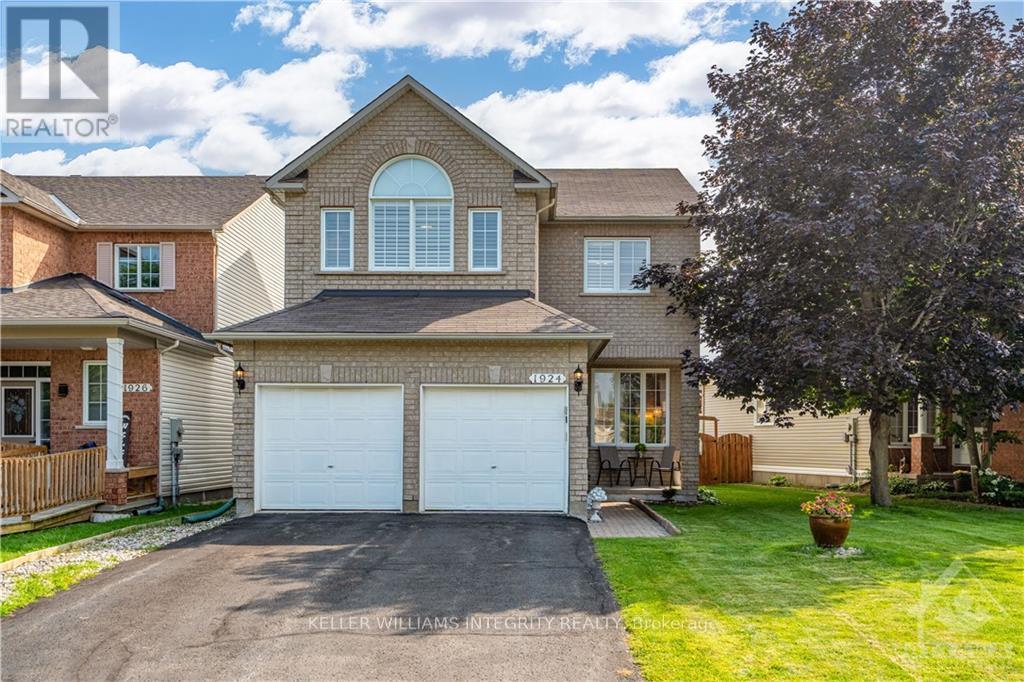29 Whooping Crane Ridge
Ottawa, Ontario
This exquisite 3-bedroom, 3.5-bath Urbandale home features 3 ensuites and a versatile loft transformable to 4th bedrm/office.. The bright foyer leads to a sunlit open-concept living rm w/two-story windows, soaring ceilings, and a cozy fireplace. Oak hardwood flooring adds elegance throughout the 1st floor. A den/office w/French doors, a spacious dining rm, & an additional family rm provide ample space for gatherings. The 2-car garage and mudrm ensure convenient access. The kitchen boasts two-tone cabinets, quartz countertops, a deep sink with backyard views., plus an 8ft door to a walk-in pantry. A covered backyard patio allows for year-round enjoyment. Upstairs, the primary suite features two walk-in closets and a luxe 5-piece ensuite. The 2nd bedrm has a Jack & Jill bathrm with dual vanity, while the 3rd bedrm includes its own ensuite. A laundry rm completes this level. Equipped with Nest and security cameras, this home is near schools, parks, shops, and future LRT stations., Flooring: Tile, Flooring: Hardwood, Flooring: Carpet Wall To Wall (id:58576)
Coldwell Banker Sarazen Realty
202 Percy Street
Smiths Falls, Ontario
Welcome to 202 Percy St and 15 Broadview Ave E. – an exceptional commercial opportunity in a thriving community hub! Positioned next to a busy gas station/convenience store and a bustling strip mall with a gym, restaurant, pharmacy, and retail shops, this property offers high visibility and steady foot traffic. Featuring dual street access, each unit comes with plenty of parking. The Broadview Ave side boasts large windows, high ceilings, and two entry points, providing an ideal retail or office space. The Percy St side offers 3-phase power, a ground-level overhead/loading door, and is perfectly designed with a reception area, workspace, and private office. With four schools just blocks away and a high walking score, this location attracts significant local traffic, making it perfect for retail, services, or office use. Don’t miss this outstanding investment opportunity! (id:58576)
RE/MAX Affiliates Realty Ltd.
1111 - 101 Queen Street
Ottawa, Ontario
Deposit: 4800, Flooring: Tile, Indulge in the unparalleled luxury of reResidences, where Canada’s most iconic views meet sophisticated urban living. Exclusive condominium offers a wealth of thoughtfully curated amenities, including a private wine cellar, party room with fully equipped kitchen, meeting room, and a fitness center. This condo features expansive floor-to-ceiling windows, flooding the space with natural light. Architectural details such as exposed concrete ceilings and columns, a spacious balcony, lend the unit an airy, modern ambiance. Premium finishes, including hardwood floors, granite countertops, elevate the experience. Perfectly situated, this residence is just a short stroll from the scenic Rideau Canal and the vibrant districts of Centretown, ByWard Market, Chinatown, Little Italy, and The Glebe. With easy access to major bus routes, you are seamlessly connected to everything Ottawa has to offer. Don't miss your chance to embrace the ultimate urban lifestyle in downtown Ottawa. Parking included., Flooring: Hardwood (id:58576)
Coldwell Banker First Ottawa Realty
19 Gwynne Avenue
Ottawa, Ontario
Flooring: Tile, Flooring: Hardwood, Where luxury, location & coveted design meet; Welcome to this new custom built residence complete with 4 bedrooms, 4 bathrooms, impeccable finishes & custom features that exude sophistication & thoughtful design. Within walking distance of the Civic Hospital, Dow's Lake, the canal, walking trails, coffee shops & trendy restaurants. A magnificent custom kitchen complete with spectacular island & cabinetry will take your breath away as you experience every thoughtful detail that has gone into this curated residence. The open concept design for the ultimate living & hosting environment is bathed in natural light - huge windows. The large lower level family room & 3pc bathroom provide additional living area and enjoy radiant heating throughout the basement & garage. The private outdoor living space is ideal for a growing family. The superb design & impeccable finish sets this luxury residence apart & presents a rare opportunity to experience extraordinary living in the heart of the city. (id:58576)
First Choice Realty Ontario Ltd.
19 Gwynne Avenue
Ottawa, Ontario
Flooring: Tile, Flooring: Hardwood, Deposit: 15000, Where luxury, location & coveted design meet; Welcome to this new custom built residence complete with 4 bedrooms, 4 bathrooms, impeccable finishes & custom features that exude sophistication & thoughtful design. Within walking distance of the Civic Hospital, Dow's Lake, the canal, walking trails, coffee shops & trendy restaurants. A magnificent custom kitchen complete with spectacular island & cabinetry will take your breath away as you experience every thoughtful detail that has gone into this curated residence. The open concept design for the ultimate living & hosting environment is bathed in natural light - huge windows. The large lower level family room & 3pc bathroom provide additional living area and enjoy radiant heating throughout the basement & garage. The large private outdoor living space is ideal for a growing family. The superb design & impeccable finish sets this luxury residence apart & presents a rare opportunity to experience extraordinary living in the heart of the city. (id:58576)
First Choice Realty Ontario Ltd.
17 Gwynne Avenue
Ottawa, Ontario
Flooring: Tile, Flooring: Hardwood, Where luxury, location & coveted design meet; Welcome to this new custom built residence complete with 4 bedrooms, 4 bathrooms, impeccable finishes & custom features that exude sophistication & thoughtful design. Within walking distance of the Civic Hospital, Dow's Lake, the canal, walking trails, coffee shops & trendy restaurants. A magnificent custom kitchen complete with spectacular island & cabinetry will take your breath away as you experience every thoughtful detail that has gone into this curated residence. The open concept design for the ultimate living & hosting environment is bathed in natural light - with huge floor to ceiling windows. The large bright lower level family room, 3pc bathroom and kitchenette, provide additional living area, complete with huge windows, and enjoy radiant heating throughout the basement & garage. The large beautifully appointed laundry room is conveniently located on the 2nd floor. The generous private outdoor living space is ideal for a growing family, a large rear yard just minutes to downtown. The superb design & impeccable finish sets this luxury residence apart & presents a rare opportunity to experience extraordinary living in the heart of the city. (id:58576)
First Choice Realty Ontario Ltd.
11 Pearl Street
Smiths Falls, Ontario
High quality custom built home offers spacious rooms and modern open concept. Main level includes a welcoming foyer with a wide staircase and French doors, a dining rm area with a patio door to the deck, a large living room, well defined kitchen, very generous island with stunning quartz countertops, 6 quality appliances, a main bathroom, 2 good sized bedrooms and a master bedroom with 4 pc. ensuite and walk-in closet. The lower level adds a family room, play area (could be used for an in-law kitchen), a 3rd bathroom, a 4th bedroom, an unfinished den and utility room. Large storage space under the foyer too. Higher quality laminate flooring and tile. Oversized two car garage, wide double paved drive. Fully fenced yard with side deck and patio. Private yard. Wow! (id:58576)
RE/MAX Affiliates Realty Ltd.
58 Townsend Drive
Ottawa, Ontario
Discover unmatched space & style in this beautiful 3-Bed/3-Bath family home The main level features a welcoming foyer, formal living & dining rooms adorned with a cozy wood fireplace & beautiful hardwood & ceramic floors. The heart of the home is a large, updated kitchen boasting a granite island, breakfast bar, custom cabinets & high-end stainless steel appliances. A versatile loft upstairs offers potential for a 4th bedroom, enhancing this homes spacious appeal. The primary bedroom includes a walk-in closet & luxurious 4-piece ensuite. Two more generously sized bedrooms & a full bath complete the upper level. A finished basement provides additional family space, laundry room, and ample storage. Outside, a private & fenced backyard with a large deck awaits. Conveniently located in the heart of Barrhaven, close to transit, shopping, schools & more, this home is perfect for a growing family seeking style and practicality. Check out the virtual tour & book your showing today! (id:58576)
One Percent Realty Ltd.
1924 Lobelia Way
Ottawa, Ontario
Flooring: Hardwood, Flooring: Ceramic, Stunning 3BED+ 1LOFT (can be easily converted to 4th bed) and 2.5 Bath home built by Richcraft-private western exposure backyard provides the perfect setting for relaxation and entertaining. This Fabulous Well-maintained Single-family Home offers comfort and convenience, Living on Prestigious Streets In Spring Ridge. As you walk in you will find a comfortable and bright Living room that connects to the stylish dining room.A few steps away you will find an open concept kitchen that is facing the living room which has a gas fireplace with vaulted ceiling and the eating area. Up the stairs is the spacious pr. bedroom with 4-piece ensuite. Still on the second level you will find 2 more large sized bedrooms, a full bathroom as well as a loft with a balcony overlooking the living room. Basement ready for your personal touches and has a rough-in for an extra bathroom. Close to parks, top-rated schools HWY, transit, parks, schools, walking and biking trails. (id:58576)
Keller Williams Integrity Realty
5 - 440 Fenerty Court
Ottawa, Ontario
Flooring: Tile, Welcome to this beautifully updated 2-bedroom, 1.5-bath condo nestled in the heart of Kanata! This inviting residence features front door parking for your convenience & a private balcony, perfect for enjoying your morning coffee or sunsets. Step inside to discover brand new flooring throughout the main floor, creating a fresh & modern atmosphere. The highlight of this home is the stunning new kitchen (2024) with new cabinets, butcherblock countertops, composite dual sink, tile backsplash & ample counter space – ideal for both everyday cooking & entertaining. New exterior facade, balconies & electric fireplace updates have been completed (2022). Located just moments away from a wealth of amenities, including shopping, dining, parks, & transit, this condo offers both comfort and convenience. With easy access to major highways, commuting is a breeze!\r\nDon’t miss the opportunity to schedule your private showing & experience the perfect blend of style, comfort & location! 24 hr irrevocable., Flooring: Laminate (id:58576)
Exp Realty
1052, 1060 & 1064 St Laurent Boulevard
Ottawa, Ontario
Properties currently have leases for all three properties (1052, 1060 & 1064 St Laurent). The details can be given to the prospective buyer by having an NDA signed. (id:58576)
301 - 320 Miwate
Ottawa, Ontario
Experience exceptional living in this 2-bedroom, 1-bath condo, spanning 1,273 square feet and one of only five unique 2-storey stacked units in the building. Nestled in a world-class, sustainable master-planned community, this home features an open-concept main level with a spacious kitchen boasting stainless steel appliances and a large island. The bright dining and living areas seamlessly extend to a huge 8' x 20' terrace, offering southern exposure and spectacular canal views. Upstairs, you'll find two well-sized bedrooms and two full bathrooms (one being an ensuite), ensuring comfort and privacy, as well as a convenient den. This condo is ideally located just steps away from parks, extensive bike paths, Pimisi LRT station, Place du Portage, Terrasses de la Chaudire, and perhaps the future home of the Ottawa Senators. Embrace the best of eco-friendly living and modern convenience in a community celebrated for its innovative design and award-winning sustainability. Flooring: Tile, Flooring: Hardwood (id:58576)
Keller Williams Integrity Realty
Royal LePage Team Realty












