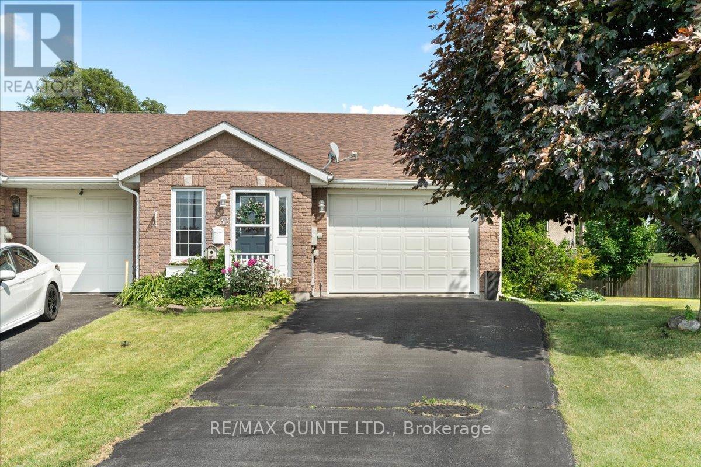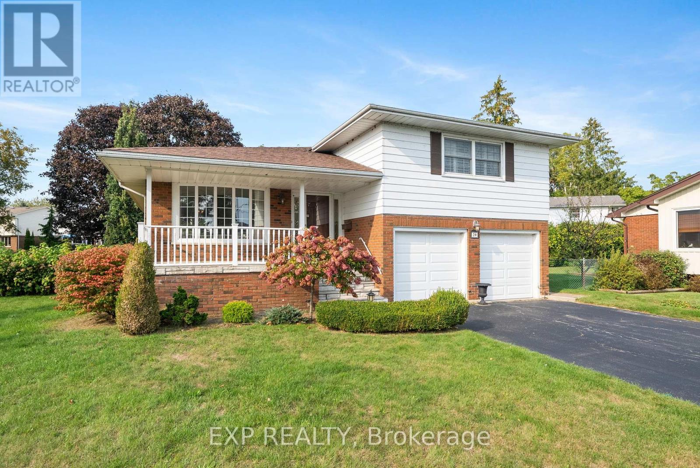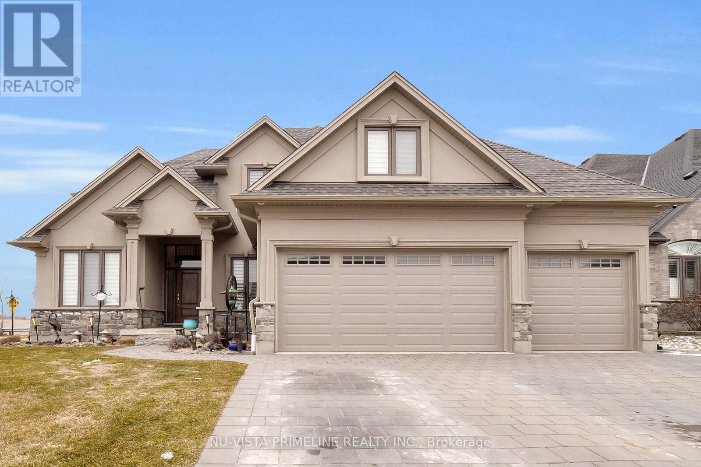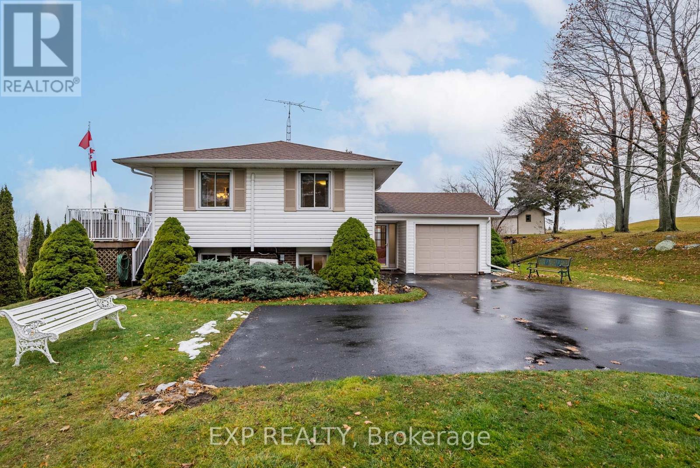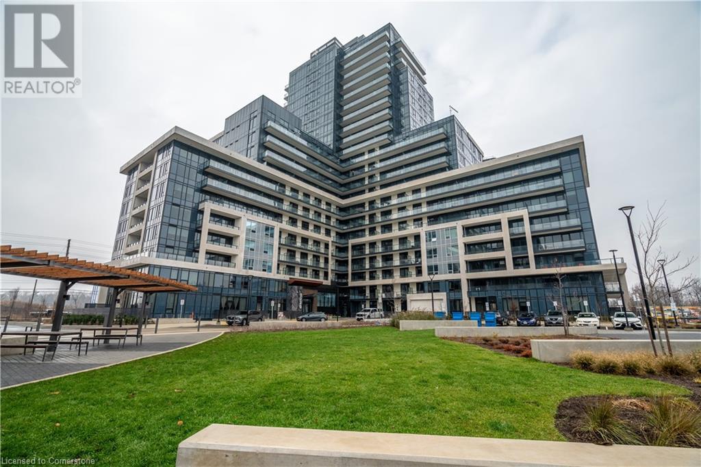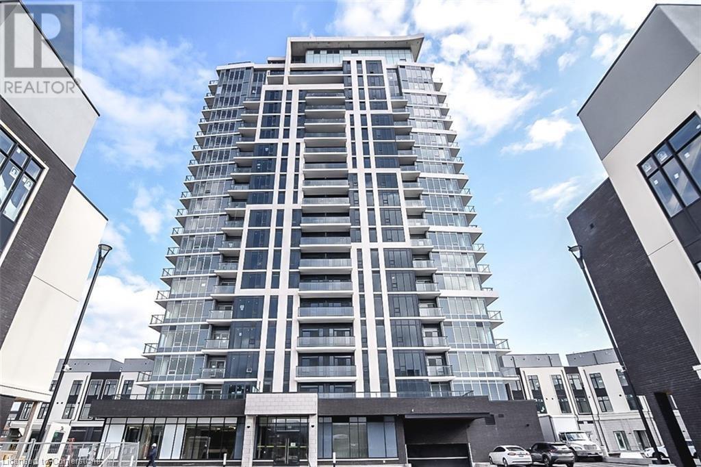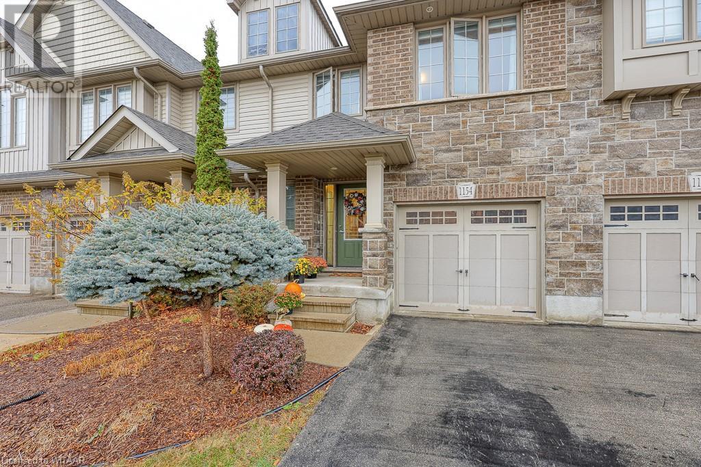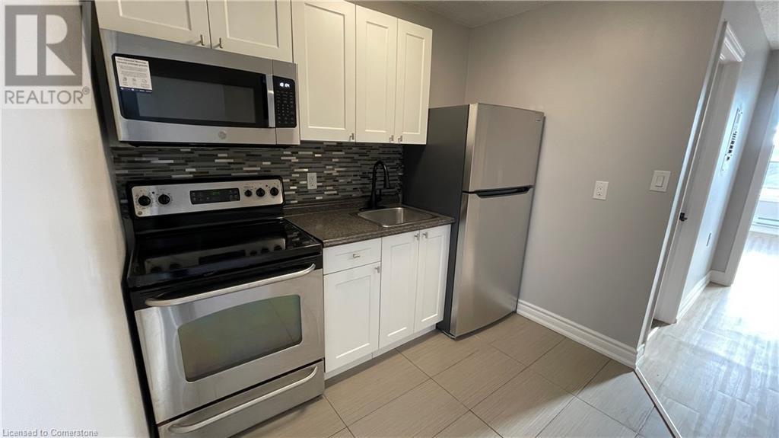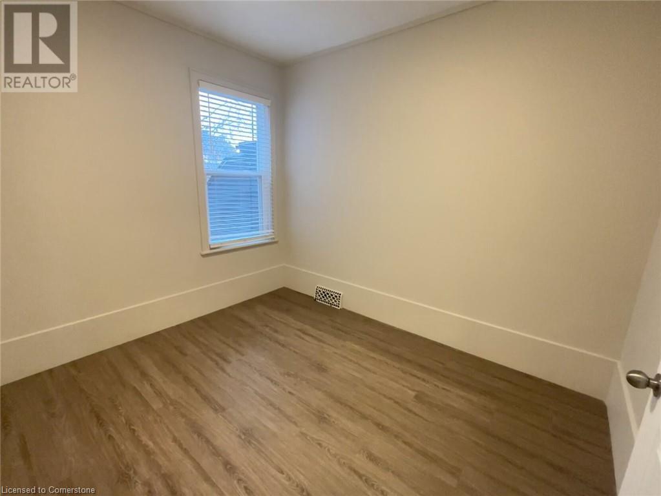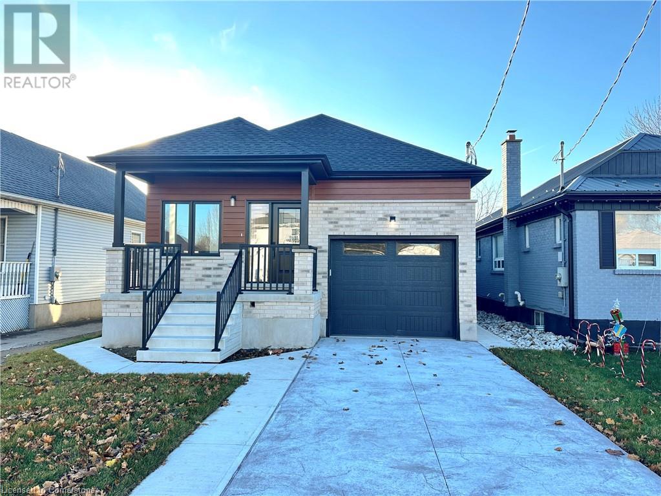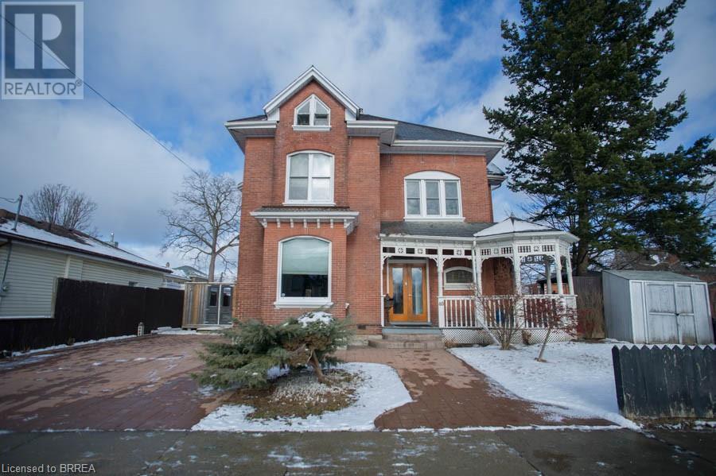1 - 706 Waterloo Street
London, Ontario
Welcome to Unit 1 (Main Floor) at 706 Waterloo Street, located in the highly desirable Woodfield Neighbourhood in London Ontario. This completely renovated one level, main floor unit with 3 private entrances, features 3 bedrooms or 2 bedrooms with a large home office, 2 full bathrooms and just under 1800 sq.ft. of living space. The separated primary bedroom suite located at the back of the home features an ensuite bathroom with heated flooring, two private entrances, one of which leads to a private courtyard included with the main floor unit and out to your own downtown private 2 car tandem parking spaces.Enjoy the luxuries of the upgraded separate efficient heating and cooling units along with secondary hot water baseboard heat, one of the most efficient ways to heat your home in the winter. Additional features of this unit include large storage spaces, private washer and dryer units, and no carpet throughout. The location of this property is 10/10 within minutes walk to Victoria Park for the festivals throughout the year, across the street from Piccadilly Park / Piccadilly Tennis Courts, and only 15 minutes walk to St. Josephs Hospital. This unit is perfect for young professionals and families looking to get into the Woodfield Neighbourhood. Opportunities to live in this type of rental doesn't come often, book your showing today to view in person! Water included, hydro and gas are separately metered. (id:58576)
Century 21 First Canadian Corp
16 Applewood Drive
Belleville, Ontario
Welcome to 16 Applewood Drive, a spacious and meticulously maintained 4-level backsplit home located in a sought-after neighborhood in Belleville. This stunning property offers the perfect combination of style, functionality, and comfort, ideal for families or anyone looking for a place to call home. Set on a generously sized lot, this home offers ample space both inside and out. The exterior showcases timeless brickwork, paired with a private double driveway and an attached garage, accommodating up to five vehicles, ensuring parking is never an issue. Step inside to discover a thoughtfully designed layout, with a spacious main floor that boasts an open-concept living and dining area, filled with natural light. The kitchen is a functional hub of the home, offering plenty of counter and cabinet space, perfect for meal prep and family gatherings. Upstairs, you'll find three spacious bedrooms, each in close proximity to the 5-piece bathroom. Each bedroom offers plenty of closet space and is designed with comfort in mind. The lower levels of this backsplit adds even more versatility to the home. Downstairs, the lower level of the home features a large family room equipped with a cozy fireplace, perfect for relaxing or entertaining, along with a convenient 2-piece bathroom. A fourth bedroom on this level provides additional sleeping quarters or the perfect space for a home office. Additional storage space is offered in the basement of the home. Outside, the expansive backyard is your private retreat. The large, fully fenced yard offers endless possibilities for outdoor activities, from hosting barbecues to creating the garden of your dreams. Conveniently located just minutes from downtown Belleville, shopping, schools, and parks, 16 Applewood Drive offers the perfect blend of peaceful suburban living and easy access to modern amenities. This beautiful property is waiting to welcome its next owners. Don't miss the opportunity to make 16 Applewood Drive your forever home! (id:58576)
Exp Realty
33 Alder Court
Belleville, Ontario
Situated on a huge lot on a quiet cul-de-sac, this lovely townhouse offers the opportunity for two-family living. The main floor offers spacious principal bedroom with 4 piece ensuite bath and walk-in closet, second bedroom, 3 piece bathroom, laundry room, kitchen with lots of cupboards & large pantry, dining room with walkout to two level deck overlooking the back yard & perennial gardens. Downstairs is completely finished with lots of living space, kitchen with island, 2 piece bath (could be expanded to add a shower), two bedrooms, laundry & storage spaces. Perfect set up to accommodate extended family! Ideal location with neighbourhood walking trails, public transit, close to shopping, schools & restaurants. A quick closing could be arranged. **** EXTRAS **** Current owner has removed some kitchen cabinet doors for displaying her china but doors & hardware are available. (id:58576)
RE/MAX Quinte Ltd.
20 Pebble Beach Drive
Cobourg, Ontario
Welcome to this charming 3-level side-split home, perfectly nestled in Cobourg's sought-after West End and the exclusive Pebble Beach enclave. Offering stunning views of Lake Ontario from your front windows without the waterfront price tag. This home features 3 spacious bedrooms and 2 bathrooms on the upper level. The lower level family room, complete with a cozy gas fireplace and walk-out to the backyard deck, is ideal for relaxation or entertaining. Enjoy the convenience of direct garage access and no sidewalk, allowing for ample parking. With original hardwood floors throughout and steps from the lake, this home offers the perfect blend of classic charm and unbeatable location. (id:58576)
Exp Realty
2217 Dauncey Crescent
London, Ontario
UPLANDS NORTH. This elegant 2 STORY approx 2675 sq ft, 4 BED RM- 3 BATH ON 70 FT WIDE LOT, 4 CAR GARAGE (Tandum on far side) yard facing west for fantastic sunsets and future pool. Hardwood and Ceramic throughout the whole home, 9 ft cathedral tray ceilings on main floor, 7 14 baseboards, 4 1/2 casings, crown mouldings, Stunning kitchen with granite and quartz counters- beautiful stainless appliances and large walk-in pantry open to large family rm with gas fireplace, loads of windows with door out to large patio overlooking large yard. Stunning mud rm/laundry room off garage with walk-in closet and custom closets. Main floor office with cathedral ceilings and an elegant dining room with tray ceilings/crown moulding. Going up the hardwood stairs to 4 bedrooms to the large Primary room with tray ceilings/crown mouldings- large walk-in closet with thousands spent on custom cabinetry and stunning ensuite bath with glass showers and elegant stand-alone tub. Extra high basement for the future finishings. Close is public and catholic schools, shopping destinations, golf courses, the local YMCA, community centres, hiking trails, and a host of other conveniences; ensuring a well-rounded and vibrant community surrounding your home. ** This is a linked property.** (id:58576)
Nu-Vista Primeline Realty Inc.
44 - 782 Viscount Road
London, Ontario
Here's your opportunity to live in a sought-after condo complex in Westmount, known for its very low turnover - homes here don't become available often! Welcome to this move-in ready and lovingly maintained 3 bedroom, 2 bathroom condo. With gleaming hardwood flooring throughout most of the main level and all of the upper level, this home exudes warmth, charm, and timeless appeal. The inviting living room features a stylish electric fireplace, creating the ultimate cozy atmosphere. The eat-in kitchen has been thoughtfully updated, offering both function and style. Upstairs, you'll notice a bright and spacious 4-pc bathroom plus 3 bedrooms, including a primary with a generously sized closet. For additional living space, the fully finished basement offers ample storage and can easily serve as an entertainment area, home office, or gym. Step outside to your deck in the backyard... an added bonus not found in all units! Whether you're hosting friends or enjoying a peaceful morning coffee, this fully fenced outdoor space is the perfect area for relaxing or entertaining. As an extra perk, water is included in your condo fees. Not only is pride of ownership evident in this home, but its ideal location puts you close to all amenities: schools, shopping, dining, libraries, walking trails, and more! This is your chance to enjoy the benefits of a low-maintenance lifestyle. You won't want to miss out! (id:58576)
Streetcity Realty Inc.
1050 Margaret Street
London, Ontario
This charming home, just minutes from Old East Village, Kelloggs Lane, and the Western Fair District, offers a unique layout with great versatility. It features a 1-bedroom, 1-bathroom space in the back and a completely separate 1-bedroom, 1-bathroom area in the front, making it ideal for multi-generational living, in-law capability, or a home with income potential. The home has seen significant updates, including a kitchen renovation in 2017 with refreshed countertops, cabinets, flooring, and modern pot lights. Additionally, both 3-piece bathrooms were updated in 2017. Conveniently, both laundry rooms are situated on the main floor, and the unfinished basement provides ample storage space. Major updates include a furnace and A/C installed in 2018 and new shingles in 2021. Outside, the detached shed provides space for storage, a workshop, or even a home gym. With its flexible layout and prime location, this property is move-in ready and full of possibilities! (id:58576)
RE/MAX Centre City Realty Inc.
21 John Pound Road S
Tillsonburg, Ontario
New Construction by Demelo Design Homes Ltd! One floor living at its finest. This, contemporary, all brick and stone, townhouse bungalow, is walking distance to downtown, located close to local amenities, hospital, restaurants, shopping, and walking trails. It is approximately 1100 sq ft on the main floor, consisting of an open concept kitchen, dining and living room, 2 bedrooms, 2 full baths and laundry. The fully finished basement has a family room, bedroom and 1 full bath. This home comes with a Tarion warranty. Freehold, No condo Fees. Don't miss the opportunity of making this townhouse your home! (id:58576)
Synergy Realty Ltd
201 Elliott Street
London, Ontario
Welcome to 201 Elliott St, an inviting bungalow that promises a lifestyle of comfort and ease! Step inside to discover a bright, open-concept eat-in kitchen and living area, highlighted by large windows that bathe the space in warm natural light. The modern kitchen boasts newer stainless steel appliances, making it a joy to cook and entertain. With three well sized bedrooms, this home is perfect for a growing family or anyone needing extra space. The clean lower level presents a fantastic opportunity as a blank canvas waiting for your personal touch - think recreation rooms, home gyms, or guest suites (rough in for a bathroom is available for you to complete)! Outside, escape to your private oasis in the fully fenced backyard, featuring a large in-ground pool and a covered area that beckons for summer gatherings and entertaining friends and family. The pristine concrete driveway allows parking for 4 vehicles and don't forget the one car garage. With schools, parks, public transit, shopping, and more just a stone's throw away, this home truly offers the best of both tranquility and convenience. Don't let this gem slip away! Contact me today to arrange your private showing and discover all that 201 Elliott St has to offer! **** EXTRAS **** swimming pool, covered patio area, upper deck to barbeque on (id:58576)
Royal LePage Triland Realty
106 St. James Street
Stirling-Rawdon, Ontario
Cozy, all-inclusive 1-bedroom, 1-bathroom basement apartment located in a quiet residential home. This charming rental offers a private and comfortable living space, ideal for a single tenant or couple. Situated just minutes from public schools and the amenities of downtown Stirling, including shops and restaurants. Conveniently located 20 minutes from Belleville and Trenton for easy commuting. Perfect for those seeking a peaceful retreat with all utilities included. Don't miss out on this affordable, well-maintained space!! (id:58576)
Our Neighbourhood Realty Inc.
74-76 - 25 Frankford Crescent
Quinte West, Ontario
Great location in an industrial park, about 2 minutes from Hwy 401. An end unit. Approximately 2250 square feet in a building of apx 7800 sf.; Monthly rent $2400 + HST, includes additional rent except for snow removal, which is billed annually in April. Tenant signs up directly for utilities and internet. 16' ceiling clearance. 3 electric overhead doors -- 1 door 14' x 14'; 2 doors 10' wide x 14' high; 2 man doors at the front; 1 man door at the back; a 2-piece washroom, a small office at the back of unit 74. Tenants in the industrial park include: distributors, contractors, mechanics, detailers, light manufacturers, cleaning services, fabricators. Previous tenants at these units include fleet mechanic services. Tenant to confirm measurements. The listing realtor is owner of this property. (id:58576)
Our Neighbourhood Realty Inc.
1820 Stanton Road
Cobourg, Ontario
Discover tranquility at this raised bungalow, perfectly situated at the end of a quiet street with stunning views of the Northumberland Hills. The main floor features an open-concept living and dining room, a kitchen with a walkout to a large deck, three bedrooms, and one bathroom. The finished basement offers a rec room with a gas fireplace, two additional bedrooms, a full bathroom, and a walkout to a lower patio. With an attached 1-car garage and ample driveway parking, this home provides privacy, comfort, and breathtaking scenery. (id:58576)
Exp Realty
79 Kitchener Ave
Sault Ste. Marie, Ontario
79 Kitchener Road is a two bedroom, one bathroom bungalow with loads of potential. Home is in need of repairs but is ready to be brought back for a new life! This property offers a solid layout, a full unfinished basement and a fully fenced backyard. Centrally located and close to all amenities, it's a great option for investors or buyers ready to roll up their sleeves and add value. Call today for more information on this property. The heating, water and electricity have been disconnected. Property is being sold "as is, where is" without representations or warranties of any kind. (id:58576)
Century 21 Choice Realty Inc.
3850 Dougall Unit# 150
Windsor, Ontario
Location, Location, Location, 2000-4000 sq ft of premium retail available in South Windsor's most premium plaza. Located next door to Tim Hortons, this unit has unlimited uses. This plaza is on South Windsor's highest traffic count corner, has plenty of parking, front visibility and a lot of signage. Lease today! (id:58576)
Rencen Real Estate Limited - 603
3850 Dougall Unit# 80
Windsor, Ontario
Approx 1600 sq ft restaurant available in excellent South Windsor location. Price includes outdoor patio, kitchen ventilation with hood fan, blower and fire suppression system, along with handicap accessible washrooms and large sit up bar. (id:58576)
Rencen Real Estate Limited - 603
12432 Meander
Tecumseh, Ontario
One of a kind home steps away from Lacasse Park on one of the most desired streets in Tecumseh. Truly unique and stunning best describes this 5 bedroom home with abundant natural light and cathedral ceilings. The spectacular backyard boasts a lagoon pool/spillover spa, gorgeous landscaping, covered balcony and pergola. An entertainers paradise. No expense has been spared updating this home with elegant glass embossed wood railings, solid cherry wood kitchen cabinets/granite counter tops, hardwood/tile flooring through out. Finished lower level with kitchenette, large multi-purpose room, family room, oversized bathroom. Laundry on both levels, tons of storage. Expansive cement driveway with patio area. Make this meticulously maintained home yours just in time to enjoy wonderful Spring season! (id:58576)
RE/MAX Preferred Realty Ltd. - 585
3220 William Coltson Avenue Unit# 408
Oakville, Ontario
Welcome to luxury living in one of Oakville's newest condos! This pristine unit boasts 1 Bedroom plus a full sized den, 1 bathroom, 1 owned parking spot and locker. Tons of upgrades include premium stainless steel appliances, elevated kitchen finishes, sleek flooring and more. Impressive amenities and common areas include modern and tastefully designed party/meeting rooms as well as a full service gym. Situated close to the hospital, major highways, and schools, this location offers both convenience, connectivity, and the perfect place to host guests. Don't miss your chance to make this amazing condo your new home! (id:58576)
Royal LePage Burloak Real Estate Services
385 Winston Road Unit# 307
Grimsby, Ontario
Welcome to The Odyssey by Rosehaven Developments, a prestigious lakeside community in Grimsby on the Lake! This spacious 1 Bedroom + Bonus Room offers versatility as a home office or potential 2nd Bedroom, featuring 2 Full Bathrooms and approx. 835 sq. ft. of modern living space. 1 Parking Spot #25 and 1 Locker # A282 Enjoy unobstructed Lake Ontario views from both the balcony and primary bedroom.Heat pump rental $72.84 per month. Building amenities include a fitness & yoga room, rooftop terrace with indoor/outdoor entertaining space, BBQ area, and self-serve pet spa. Conveniently located steps from restaurants, shops, and waterfront trails, with quick highway access and close proximity to Niagara wine country. (id:58576)
RE/MAX Escarpment Realty Inc.
160 Wallace Avenue S
Welland, Ontario
Find your new home at 160 Wallace Avenue South. Marvellous, spacious and comfortable layout. Main floor includes attached garage entry with foyer flowing to the principal rooms. Open concept living is featured in laminate floor living space, tiled dining and kitchen areas. Near front is the convenient 2-piece bath. Off dining area, sliding door leads to rear yard deck and deep fenced yard. Plenty of space to raise a family, enjoy secure outdoors, or entertain friends and family. Carpeted second level consists of large primary bedroom, large closet space, and ample sized 4-piece ensuite. Two other bedrooms offer space that could include use as an office, and there is a second 4-piece bath. Recently updated basement is open concept: first area is open with space for a desk or working area, open space includes room for bedroom and living area, together with 2-piece bath. This lower level is an oasis for the family or extended family living area. Home is near great shopping areas, 406, to border crossings, public transit is 3-minute walk, and rail transit is 2km away, with parks, trails, and boating opportunities. Many nearby amenities include 11 ball diamonds, 3 sport fields, and 4 other facilities are within a 20-minute walk. Brock University, Niagara college’s Welland campus, catholic (4) and public (4) elementary/high schools, and one private school serve this home. Laminate, tile, and broadloom flooring. (id:58576)
RE/MAX Escarpment Realty Inc
1154 Caen Avenue
Woodstock, Ontario
LOCATION, LOCATION, LOCATION!! Welcome to this charming, contemporary impeccably well maintained 2-story row house located in one of north Woodstocks most sought after neighbourhoods ! Just 11 years young, this inviting home features 3 spacious bedrooms and 3 baths, perfectly designed for a contemporary living lifestyle. Inside, you’ll find a bright and open floor plan, ideal for both relaxing and entertaining. Step through the patio doors conveniently located off of the dining room onto a spacious deck that effortlessly blends outdoor charm with comfort. Complete with a stunning gazebo (2023) this is a perfect extension for quiet mornings or cozy evenings for conversation or relaxation. The single-car attached garage offers convenience, while the low-maintenance outdoor space is perfect for the young professional or busy family. Close to schools, shopping, parks, trails, Toyota and 401/403 access this home offers the ideal blend of urban and outdoor living. Don’t miss the chance to make this delightful property your new home! (id:58576)
Century 21 Heritage House Ltd Brokerage
69 East Main Street Unit# 302
Welland, Ontario
Tastefully renovated three bedroom apartment in an optimal Welland location! Enjoy the heart of the downtown with city hall directly across the street, and the Welland Canal within walking distance. Local public transit is accessible steps from the building's front door. The apartment boasts luxurious vinyl flooring and stylish light fixtures throughout. The surplus of window space produces plenty of natural light during the daytime! The kitchen features a tiled backsplash and stainless steel appliances. Tenant to pay hydro. The Niagara College Welland Campus is 8 minutes away, and numerous restaurant and grocery options are located in the immediate area. Don't miss out on this great apartment! (id:58576)
Real Broker Ontario Ltd.
36 Sherman Avenue S Unit# 2
Hamilton, Ontario
This fabulous and spacious 2-bedroom plus den rental is full of charm and modern conveniences. The kitchen is equipped with ample cupboard space and sleek stainless steel appliances, including a dishwasher, making meal prep and cleanup a breeze. The living room features stunning large bay windows, flooding the room with natural light and creating a warm, inviting atmosphere. Both bedrooms are generously sized, and the bonus room offers the perfect space for a home office or gym, tailored to your needs. The unit also includes the convenience of in-suite laundry and a 4-piece bathroom with a tub/shower combination, providing everything you need for comfortable living. This is truly a great space to call home. $1795 Plus $100 for heat/hydro/water Pet friendly. (id:58576)
RE/MAX Escarpment Realty Inc.
53 Giles Street
London, Ontario
STUNNING New Bungalow with Legal Basement Suite by Bota Homes! Discover the perfect blend of style and functionality that has been thoughtfully designed to include a LEGAL BASEMENT SUITE—an ideal Mortgage Helper or Investment Opportunity. Step inside to be greeted by abundant Natural Light from Oversized Windows and an inviting Open-Concept Layout. The modern Kitchen features a striking Two-Tone Design, Stainless Steel Appliances, and a convenient Breakfast Bar, perfect for both everyday living and entertaining. The main floor offers two spacious Bedrooms and two full Bathrooms, including a luxurious Primary suite with a large Walk-in Closet leading to a 4-piece Ensuite Bathroom. A practical Mudroom/Laundry area provides direct access to the Garage. The Basement, accessed via a common stairwell, boasts a self-contained suite with two Bedrooms, one Bathroom, and a bright eat-in Kitchen flowing into an Open-Concept living area. Located close to Schools, Shopping and access to HWY 401, this exceptional property is a rare find and won’t last long! Book your Private Showing today! (id:58576)
Exp Realty
40 Arthur Street
Brantford, Ontario
Attention Investors! Looking for a great investment opportunity, look no further. This amazing opportunity awaits for you to own a 3 unit multi-residential home that offers over 3500 sq ft of living space. Reside in one unit and have your mortgage paid for or strictly invest. Unit 1 offers 3 beds, 1.5 baths, a large open concept floor plan w/ soaring 10 ft ceilings, a gas fireplace & custom kitchen with granite countertops and private backyard. Unit 2 offers 2 beds, 1 full bath, a stunning great room with coffered ceilings, new kitchen and a side yard with deck. Unit 3 is a bachelor style unit with a full bathroom and kitchen and also has an outdoor space with a deck. (id:58576)
Revel Realty Inc



