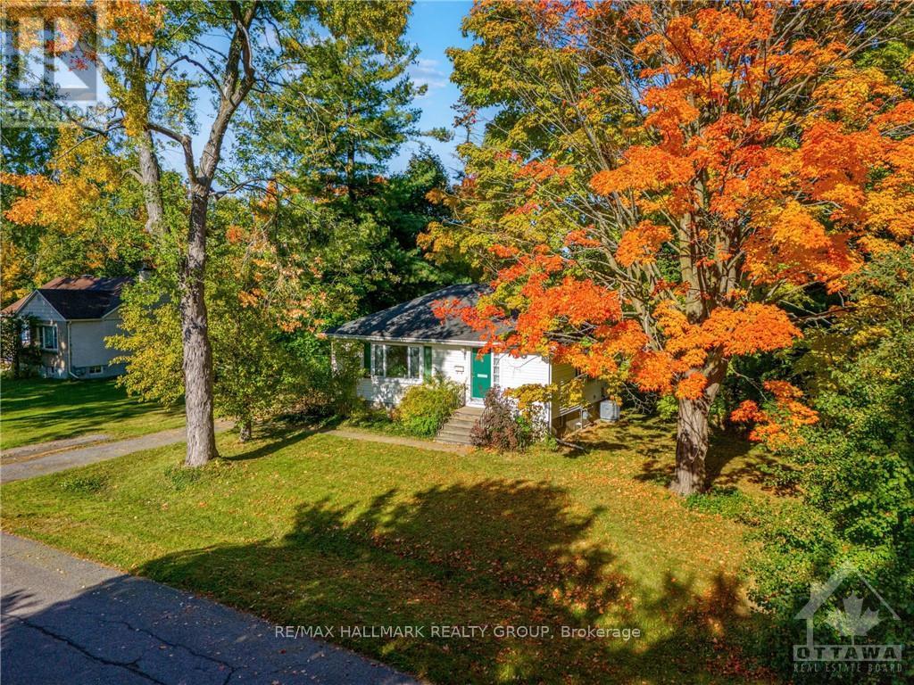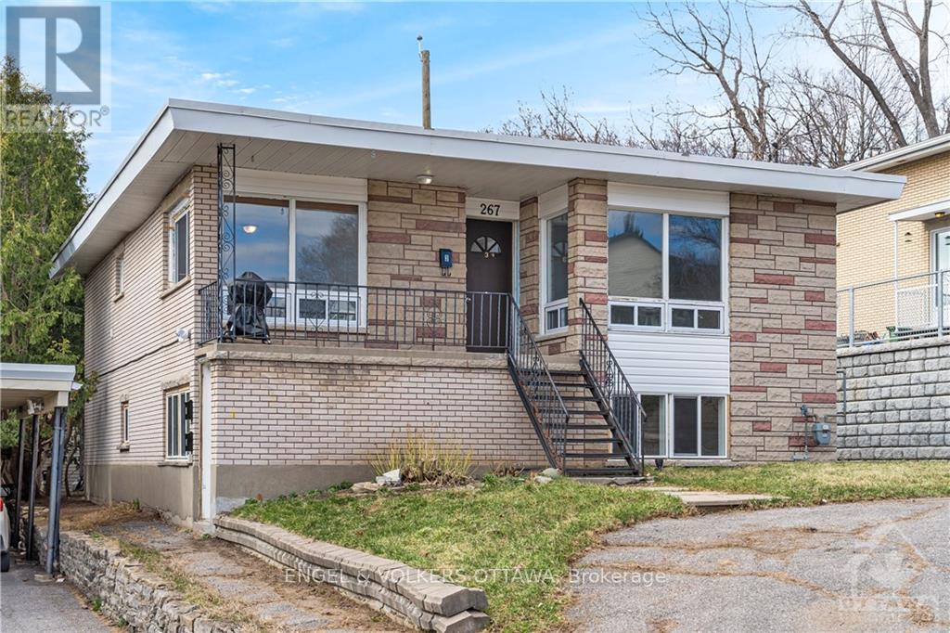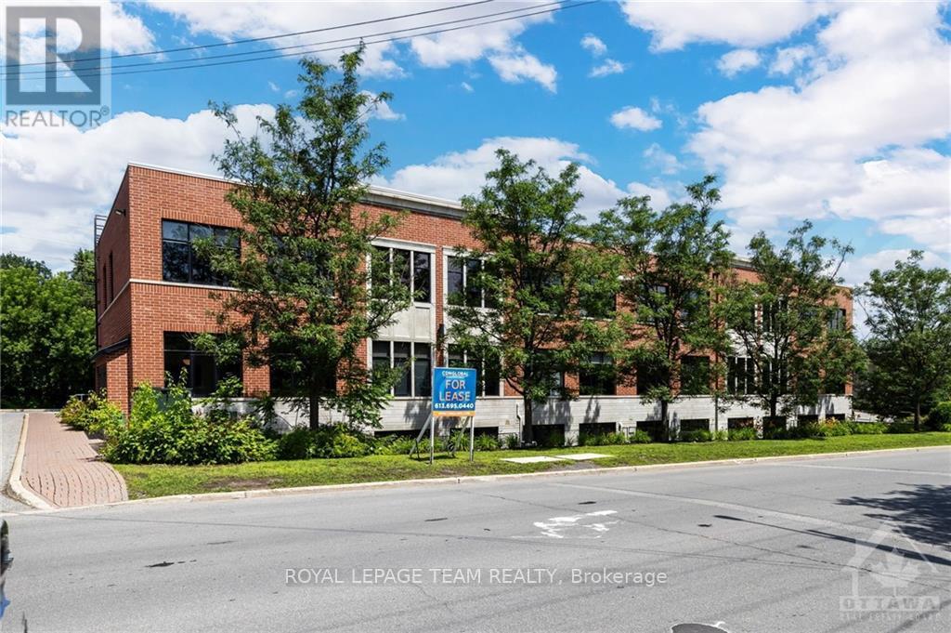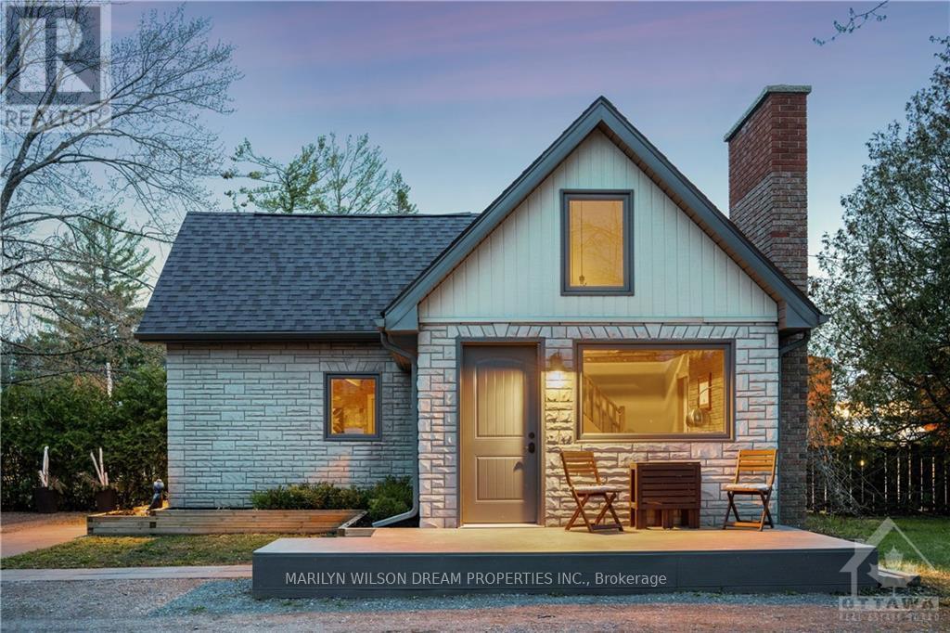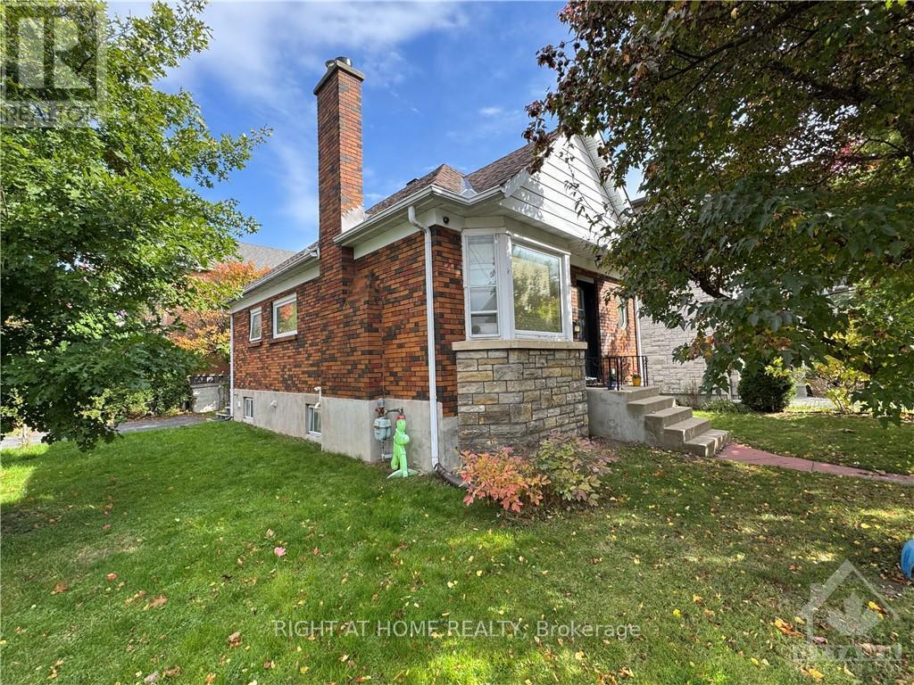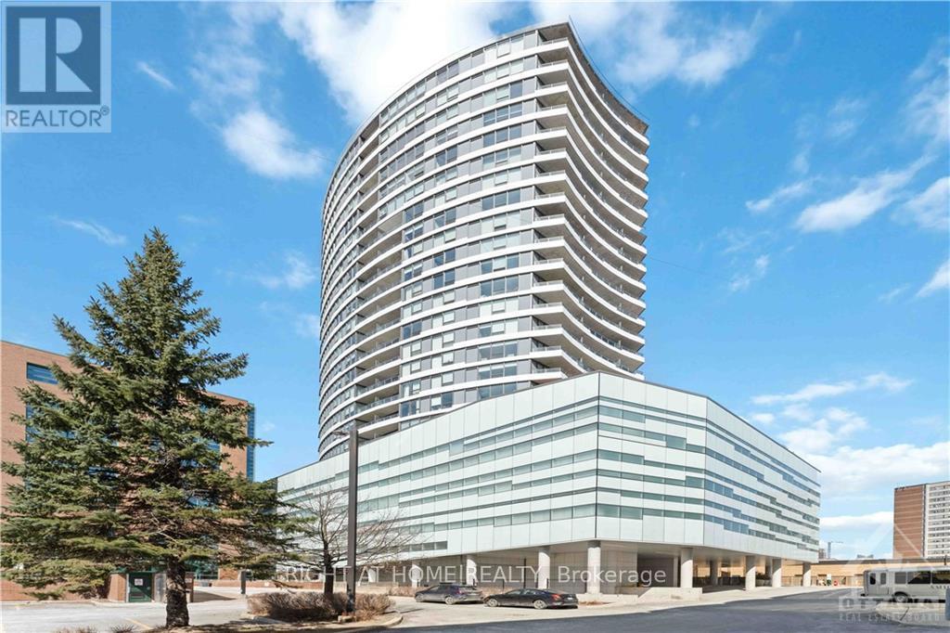11 St Claire Avenue
Ottawa, Ontario
Beautiful 100 x 90 foot lot for sale in the sought-after neighbourhood of St. Claire Gardens. Ripe for development, currently this corner lot contains a cozy 2 bedroom, 1 bathroom bungalow with a detached garage. The home features beautiful original hardwood floors, large windows and a lovely galley style kitchen. Step out the back door onto a deck overlooking the expansive and private backyard. Furnace approximately 2013, A/C 2021, 200 amp panel. The property is located at the eastern end of St. Claire Avenue where it curves round to Starwood Road. Its just steps from shopping and transit and allows for easy access to downtown, Carleton University and Algonquin College. 24 hours irrevocable on all offers as per Form 244. (id:58576)
RE/MAX Hallmark Realty Group
107 - 260 Brittany Drive
Ottawa, Ontario
""Life with a view"". Enjoy your new wonderful serene and relaxing 1 bedroom main floor in a meticulously maintained 4 story quiet condo complex. The patio has beautiful views of a parkland oasis, pond, fountains, wild life and walking paths. The low condo fees include amenities such as: Outdoor, tennis / pickle ball courts and pool. Recreational Center Offers: Indoor salt water pool, racket / squash courts, sauna, gym, and party room.\r\nWalking distance to your every need. Come visit and see the opportunity to savor your morning coffee or unwind with an evening drink on your private patio surrounded by wonderful mature trees. \r\nThe bright white unit has been well maintained. 1 bedroom, 1 bath, in unit laundry with air conditioning. Four appliances, newer vinyl flooring, open living room and dining room area, full bathroom. The primary bedroom is spacious with natural light and offers large walk in closet space. Unit includes 1 parking space (#170)., Flooring: Laminate (id:58576)
RE/MAX Hallmark Realty Group
267 Michel Circle
Ottawa, Ontario
Flooring: Vinyl, Beautiful Duplex + In law suite in Vanier north with incredible income. Both lower units (1 bed, 1 bath) newly tenanted for a combined $2800/month, large upper 3 bed unit rented at 2060/month for a total of $4860/month. Tenants pay their own hydro and heat (if applicable) making for low operating costs. Located a couple blocks from Beechwood you have access to all amenities, groceries, transit, restaurants, shopping and more making for a highly attractive location from a tenanting perspective. The building has undergone extensive renovations including but not limited too; lower level re-plumbed, LVT flooring throughout, all bathrooms, lower level kitchens, motion activated common area lighting, all new / refurbished appliances, upstairs electrical panel, all new high efficiency heaters in basement apartments and common area, paint and more! Reach out to list agent for financials. (id:58576)
Engel & Volkers Ottawa
11 St Claire Avenue
Ottawa, Ontario
Ideal location in the mature neighbourhood of St. Claire Gardens. This 100 x 90 foot corner lot is located at the eastern end of St. Claire Avenue where it curves round to Starwood Road. Just steps from shopping and transit and with easy access to downtown, Carleton University and Algonquin College this property is prime for re-development. 24 hours irrevocable on all offers as per Form 244. (id:58576)
RE/MAX Hallmark Realty Group
600 - 2725 Queensview Drive
Ottawa, Ontario
Prime Office Space for Lease at The Chambers. Well-appointed end unit office space offering approx 1,200 sq. ft. of elegantly decorated lower-level workspace. Convenient Location is accessible from Queensway and a short drive from both downtown and Kanata. Great on-site free parking directly in front of the end cap unit. The unit features a private secure entryway. Fixtured with beautiful accent lighting, new carpets, and wooden flooring. Space includes three carpeted offices, a kitchenette with a dining area, and a full 3pc bathroom with tile surround and a stand-up glass shower. Two south-facing offices with large windows provide an abundance of natural light. Within walking distance to Pinecrest LRT stops. Proximity to various shopping centers, restaurants and gym. Gross lease includes all utilities, CAM. Phone/Internet is tenants expense. Salon/boutique use not allowed. Office use preferred. (id:58576)
Royal LePage Team Realty
225 Bradwell Way
Ottawa, Ontario
This sought-after Tartan Royal Edward exudes the elegance of a designer model home, boasting a spacious layout with soaring 9-foot ceilings on both the main and upper levels, anchored by a grand staircase that sets the tone for refined living. The chefs kitchen boasts striking quartz waterfall countertops, abundant cabinetry, and premium stainless steel appliances. An eat-in dining area seamlessly connects to the sunlit great room, featuring oversized windows and a cozy fireplace. The four-season room opens to the expansive backyard perfect for gatherings while formal dining and living rooms, a front den, and a well-organized laundry/mudroom enhance functionality. Upstairs, four spacious bedrooms and a versatile loft offer plenty of room for family and guests. The primary bedroom features two walk-in closets and a spa-like ensuite with a soaker tub. Curb appeal shines with interlock driveways, tiered flower beds, and a fenced backyard framed by mature trees for added privacy. (id:58576)
RE/MAX Hallmark Realty Group
1418 Stittsville Main Street
Ottawa, Ontario
Step into the charming world of 1418 Stittsville Main, a rustic log construction home located in the heart of Stittsville. Nestled on a vast double lot spanning 74.00x148.50 ft & accessible from 3 sides, this property offers potential for development & possible land assembly. Zoned as Traditional Main, the property boasts an abundance of commercial, institutional & residential uses. Inside, you are greeted by a warm & inviting seating area with a gas fireplace mounted on brick. A cozy living room with natural light & wood walls. Updated with modern kitchen & bathroom fixtures, hardwood flooring & stairs & a vaulted cathedral ceiling with exposed rough-cut rafters. Upstairs, a serene bedroom & a loft area. Outdoors, the home seamlessly blends with its surroundings, featuring a private yard with raised planters, an interlock path & meticulously designed landscaping by Outdoor Living. 24 hour notice required for all showings. 24 hour irrevocable on all offers. (id:58576)
Marilyn Wilson Dream Properties Inc.
703 Moonflower Crescent
Ottawa, Ontario
Almost new(2022), gently used 4 bedrm/4 full bathrm, 2 storey with flexible/functional floor plan that could serve as multi-gen or single family, meticulous and spotless, east/west direction offering plenty of natural light throughout the day. Exceptional foyer/hallway closet + walk-in coat rm for additional storage/inside garage access/mudrm with closet/ large main floor den(possibly an accessible bedrm for elderly or disabled person)/ full bathrm/ flex space for dining or family rm/ generous California-style kitchen with pantry+breakfast bar+eat-in area+backyard access/ well-lit living rm +fireplace+TV wall mount. Upper lvl offering palatial primary/windowed walk-in/5-piece ensuite/ featuring additional bedrm with 4-pc ensuite/ 2 more bedrms linked with full bathrm/ laundry rm with sink+ cabinetry + easy-fold height on washer + dryer units/ double wide, deep linen closet. Lower lvl with two egress windows/ bathrm rough-in, crazy amounts of storage or artisanal studio space or bedrm, Flooring: Hardwood, Flooring: Carpet W/W & Mixed, Flooring: Ceramic (id:58576)
Sutton Group - Ottawa Realty
211 Mcgillivray Street
Ottawa, Ontario
*OPTION TO RENT FURNISHED **FREE RENT UNTIL JAN. 1ST 2025!*AVAILABLE FOR SHORT TERM RENTAL*To those looking to reside in a sought out mature neighbourhood of Old Ottawa East & to top that, be able to walk to the Canal and be minutes from the Byward Market, here is ""THE"" rare opportunity! This well maintained and bright abode offers its new occupants 3 Bedrooms (2 on the main, 1 on the lower level), open concept kitchen with stainless steel appliances, 2 FULL BATHS, Hardwood/Laminate flooring throughout, Updated Fully finished Lower level with living area, bedroom, full bath, and kitchenette! Get this one before its GONE!! (id:58576)
Right At Home Realty
13 Fairpark Drive
Ottawa, Ontario
Flooring: Tile, Minto's popular Manhattan model (1867 sq. ft.), Located on a quiet family street. and only a walk distance from the RCMP headquarters. This upgraded home features luxurious living space, an inviting entrance leading to main floor with large living/dining room. Open-concept, eat-in kitchen with stainless steel appliances and counter space. Upper level boasts 3 spacious bedrooms. Master bedroom with walk in closet and luxurious ensuite bathroom with roman soaker tub and separate shower. Bright, spacious finished family room in the lower level with a gas fireplace. \r\nThe second level has a large master with ensuite and walk in closet. Finished rec room in the lower level with gas fireplace. Fully fenced backyard and a 16X16 cedar deck! Close to shopping center, public transit, Movati Gym & Good Life Fitness.\r\nNo smoking. Rental Application form, income proof/Employment Letter , ID and Credit report are mandatory request. Please REMOVE SHOES before entering., Deposit: 5200, Flooring: Hardwood, Flooring: Carpet Wall To Wall (id:58576)
Uni Realty Group Inc
2106 - 485 Richmond Road
Ottawa, Ontario
Situated a short walk from Westboros boutiques, cafes, and restaurants, this upper floor, 2-bed, 2-bath condo (1,014 sqft interior and 132 sqft balcony) features beautiful western views of the Ottawa River. It is a corner unit that offers an abundance of natural light through its near floor-to-ceiling windows. Its open-concept layout features high ceilings, hardwood floors, a kitchen with quartz countertops, a central island, and SS appliances. The living-dining area provides panoramic views of the city and Ottawa River and access to a spacious south-facing balcony with a gas barbeque hookup. The primary bedroom includes a 3-piece en-suite and walk-in closet, while the second bedroom offers a large closet and balcony access. In Addition a full bath, in-unit laundry, garage parking and a storage locker. Building amenities: a well-equipped gym, rooftop terrace, and party rooms with kitchen and lounge. The building is a short walk from public transit and the western extension of the LRT. (id:58576)
Right At Home Realty
1416 Belcourt Boulevard
Ottawa, Ontario
Single family home with multiple tenants. The property currently has 3 tenants that live on the main floor. 2 that are in the ""main"" part of the house and then a third that has a ""semi-independent bachelor unit"" that has access to the main house as well as it's own private entrance at the rear of the building. The ""semi independent bachelor unit"" has access to the full kitchen in the main house but also it's own little area with sink, little fridge and full washroom. Upstairs has three additional tenants that each have their own room and then share a full washroom plus a hallway sink. The basement is a 2 bedroom (or 1 plus den) completely separate unit with it's own kitchen, washroom, Laundry, and private entry that can be accessed from the back of the building. The property is zoned for a duplex however the seller makes no claims to the conformity of the property for any use other than as a single family home. The property is Sold ""as is"" & ""where is"" as the Seller has not lived here., Flooring: Vinyl, Flooring: Linoleum (id:58576)
Red Moose Realty Inc.

