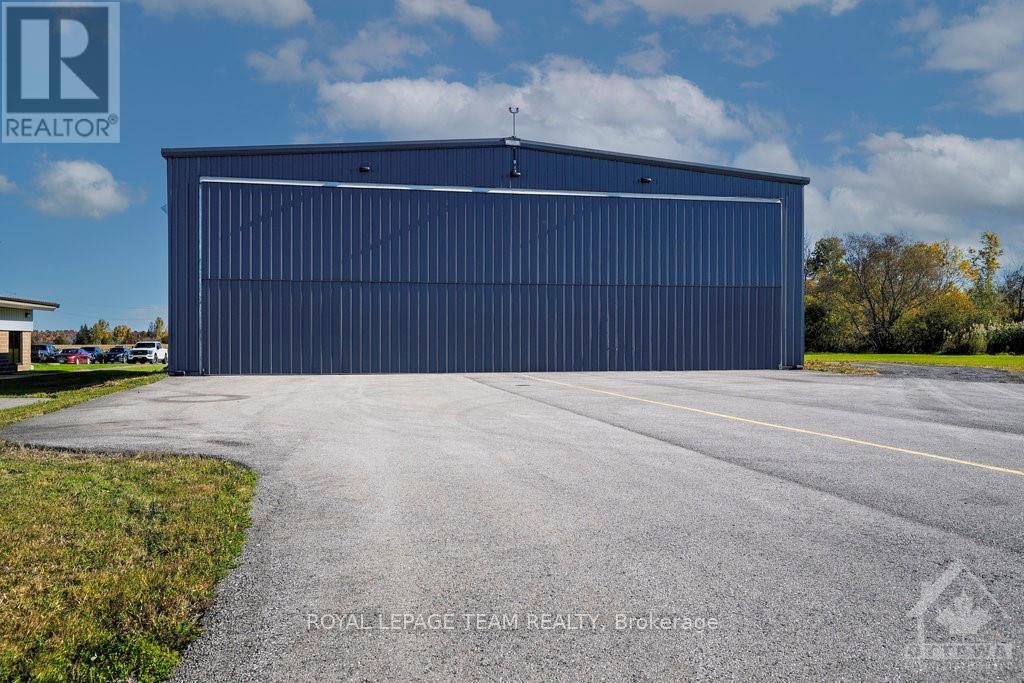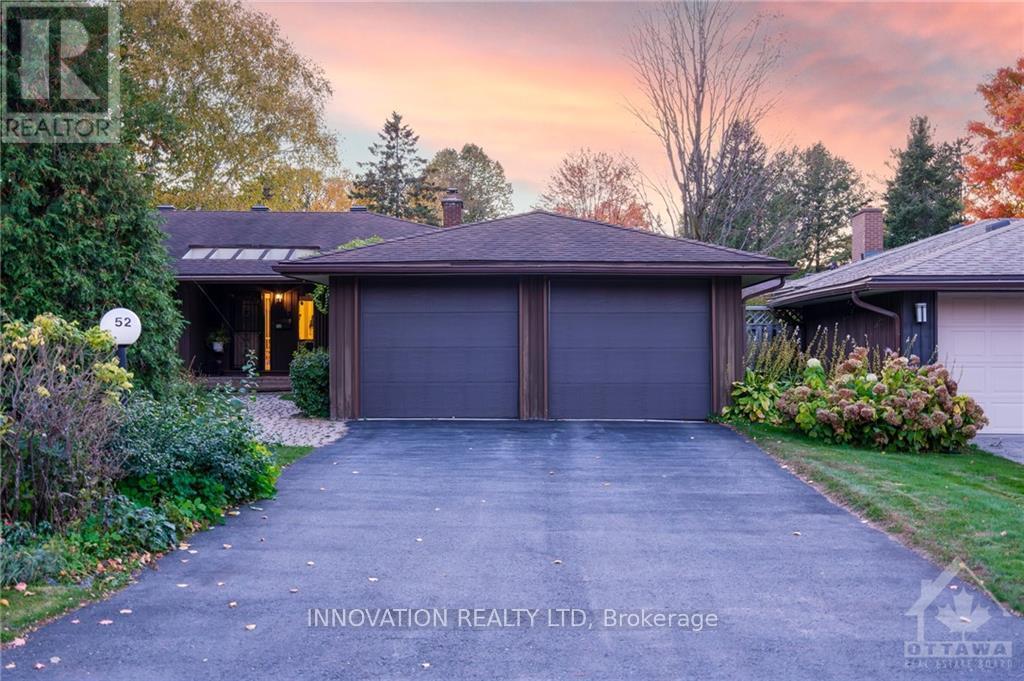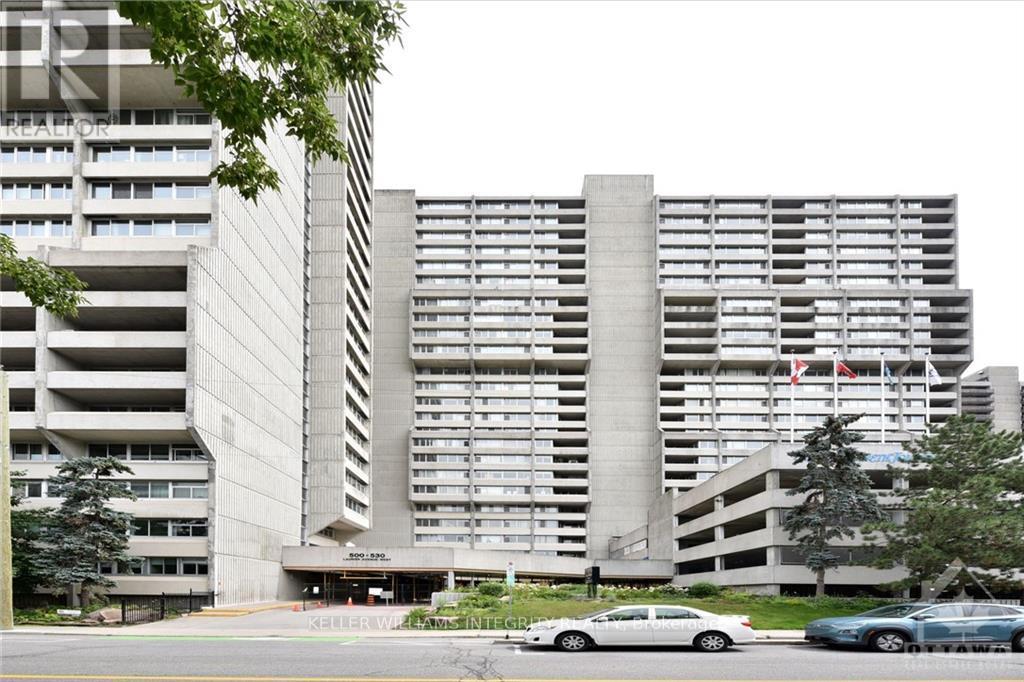71 Harris Place
Ottawa, Ontario
Deposit: 4900, FULLY FURNISHED IN AN AMAZING LOCATION. ALL UTILITIES, WIFI AND NETFLIX ARE INCLUDED. Welcome to this newly finished, fully furnished basement apartment at 71 Harris Place, completed just two years ago. Featuring two spacious bedrooms, a full luxury bathroom with a stand-up shower, and an open-concept kitchen. Enjoy plenty of natural light with large windows in the bedrooms and kitchen. The living and dining area, furnished with new and stylish pieces, offers a comfortable space for relaxing or entertaining. Located in a very quiet neighbourhood, with easy access to Carleton University and about 20 mins walk to Algonquin College. Utilities, Netflix and Wi-Fi are included in the rent, making it even more convenient., Flooring: Ceramic, Flooring: Laminate (id:58576)
Ottawa Property Shop Realty Inc.
00 Huisson Road
Ottawa, Ontario
Warehouse/Hangar for sale! Conveniently located 30 minutes from downtown Ottawa and 10 minutes from the Kanata North technology hub. Built in 2017, the pre-engineered steel building offers approximately 4,900 sqft of column free space with a clear height of 16.5 feet. A massive bi-fold door allows for easy access of oversized vehicles, equipment, airplanes or other deliveries. At 2.6 acres, the oversized lot has plenty of room for an addition, a storage yard or to expand the parking area. The T1B zoning has many light industrial uses including warehouse, trucking terminal, storage, heavy equipment vehicle sales and service, office, restaurant, retail (factory outlet) and many more. This property fronts on the tarmac of the Carp Airport and is suitable for both aviation and other industrial uses. Come and join the 300+ businesses in Ottawa's largest and fastest growing light industrial park - The Carp Road Corridor. Conditional on lot severance. (id:58576)
Royal LePage Team Realty
144 Anthracite
Ottawa, Ontario
This 1401 sqft home is perfect for professionals, investors or young families! Located in Promenade, be close to shopping, transit restaurants and more. Large foyer with ample storage and laundry room situated at the end of the main floor hallway. Bright, Spacious and modern open-concept kitchen overlooking dining and living room. The kitchen features stainless steel appliances, tons of cabinet space, subway tile backsplash, large peninsula with breakfast bar and bright patio doors leading to the balcony. The top floor is where you will find the bright and airy Primary bedroom with a walk-in closet. Secondary bedroom is a generous size. Don't miss out! Association fee covers Private Road., Flooring: Ceramic, Flooring: Laminate, Flooring: Carpet Wall To Wall (id:58576)
Exp Realty
908 - 255 Bay Street
Ottawa, Ontario
Discover this beautifully designed 1-bedroom + den unit located in the coveted Bowery building, right in the heart of Centretown. Perched on the 9th floor, this open concept unit offers great city views through its expansive wall-to-wall windows in both the living area and the primary bedroom. The units layout features hardwood floors and an open concept kitchen, and living/dining space thats perfect for entertaining. The kitchen comes complete with a large island, quartz countertops, stainless steel appliances, and ample cabinet storage. The den serves as a flexible space ideal for a home office or a bonus guest bedroom. The full bathroom also provides access to the bedroom as a cheater en-suite. Additional conveniences include in-unit laundry, 1 underground parking space, and storage locker. Residents will also enjoy great amenities on the 18th floor, including a breathtaking rooftop terrace with panoramic views, a party room, a fully equipped fitness center with a yoga room, an indoor saltwater pool, sauna, and a lounge/dining area perfect for gatherings. Guest suites are available for visitors, adding an extra touch of convenience. The Bowerys prime location offers easy access to the LRT station, Parliament Hill, schools, shopping, dining, and entertainment options, all within walking distance. With low condo fees and exceptional management, this property is a must-see for those seeking affordability in the heart of the city. (id:58576)
Keller Williams Integrity Realty
52 The Parkway
Ottawa, Ontario
Discover this mid-century modern gem in the heart of the Beaverbrook neighborhood! This charming 4-bedroom, 2-bathroom home has been lovingly maintained by the original owner and boasts timeless appeal with its original hardwood floors. The spacious living room features a cozy brick fireplace, perfect for relaxing evenings. With a finished basement complete with a bar and a pool table, this home offers endless entertainment possibilities. The two-car garage provides ample storage and convenience. While the property could benefit from some updates, it presents a fantastic blank canvas for your personal touches. Nestled in a great location, this home is close to local amenities, schools, and parks, making it an ideal place to call home. Don't miss the opportunity to transform this classic beauty into your dream home! (id:58576)
Innovation Realty Ltd
1902 - 530 Laurier Avenue W
Ottawa, Ontario
Flooring: Tile, Bright, 2 bed apt. in Queen Elizabeth Towers. Spacious Master bed with walk in closet and 3 pc ensuite. Tile flooring in bathrooms and kitchen, laminate throughout the rest of the unit. Includes heat, hydro, covered parking, pool, sauna. Building has 24hr security. Executive building in a prime location. Beautiful view from the master bedroom to Ottawa River. Convenient In-Unit Laundry! 1 Parking Spot Included! Endless Amenities including Indoor Pool, Gym, Sauna, Rooftop Terrace, Party Room and SO Much More! Heat, Hydro, and Water/Sewer All INCLUDED in Condo Fees! Located in the Heart of Ottawa and close to the LRT, LeBreton Flats, Parliament, Downtown, Shopping, Restaurants, Parks & more!, Flooring: Laminate (id:58576)
Keller Williams Integrity Realty
316b Dalhousie Street
Ottawa, Ontario
Prime retail space for lease at 316B Dalhousie St., nestled in the bustling Byward Market. This vibrant location is just minutes from the University of Ottawa, the Rideau Centre, and Parliament Hill, ensuring a high-traffic area that offers unparalleled opportunities for your business to flourish. The property features 4,400 Sq. Ft. of open, versatile retail space, inclusive of three bathrooms. This blank canvas is an ideal choice for a diverse range of businesses, from a spin-studio to a pool hall. Don't miss out on this exceptional opportunity to establish your presence in one of Ottawa's most dynamic neighborhoods. Additional Rent approx. $6.56 per Sq. Ft., Includes: municipal taxes, water, and annual sprinkler system inspection. (No businesses serving alcohol will be considered). (id:58576)
RE/MAX Hallmark Realty Group
46 Colonnade Road
Ottawa, Ontario
PRIME LOCATION. Located in the sought-after area of Colonnade Business Park. The building is approximately 14,000 sf with a great office/gym in the front portion and warehouse and shipping facility in the rear portion. Warehouse space has approx. 17'09'' foot clear ceiling height. The warehouse has 3 gas burners for heating and some HVAC for cooling. Enjoy convenient shipping and receiving with the dock-level garage door at the back of the premises. Plus two grade level 12' x 12' overhead garage doors There is plenty of parking at side and at the back of the building. The lease is triple net. Recoverable Costs are approximately $6.50. Bay width is greater than 99 feet it is 108 feet. (id:58576)
Royal LePage Team Realty
6104 Vineyard Drive
Ottawa, Ontario
Located near the newly built Jeanne d’Arc LRT Station, part of the O-Train East extension, 6104 Vineyard Dr offers unbeatable convenience for commuters. The station provides quick and easy access to downtown Ottawa and surrounding areas, making city travel hassle-free. This bright, southwest-facing home features 4 spacious bedrooms and 3 modern bathrooms, perfect for families. The split-level concept living and dining areas create an inviting space for entertaining, while the modern kitchen is equipped with stainless appliances and ample storage. The master bedroom includes a private ensuite, offering a luxurious retreat. The additional bedrooms provide family, guests, or a home office flexibility. Outside, the oversized backyard is ideal for relaxation or gatherings. Close to schools, parks, and shopping centers, this home blends convenience and comfort living. With the new LRT station nearby, this house is not just a fantastic place to live but also a smart investment opportunity., Flooring: Tile, Flooring: Hardwood (id:58576)
Right At Home Realty
0 Rivington Street
Ottawa, Ontario
PRIME waterfront development land, perfectly situated in the heart of historic Carp Village. Carp is a vibrant and growing community, renowned for its annual Carp Fair, bustling farmers market, and the famous Diefenbunker tourist site. Surrounded by an array of amenities, residents will enjoy proximity to the Carp Fair Grounds, Agricultural Society, Farmers Market, Carp Creamery, Ridgerock Brewery, LCBO, and more. Only 10 minutes to Kanata and 30 minutes to downtown Ottawa. This is a unique opportunity for residential development in one of the region’s most sought-after communities, where history meets growth. Contact us today to explore the possibilities! (id:58576)
Exp Realty
2092 Madrid Avenue
Ottawa, Ontario
Deposit: 5000, Check out this stunning 3-story end unit Honeygate model by Mattamy! It has 2 bedrooms and 1.5 baths. The ground floor has a grand foyer, a powder room, a laundry room, and storage space. The main floor features a spacious kitchen, breakfast nook, and a cozy great room. There's also a separate dining room with its own balcony. As you make your way to the top floor, you'll be greeted by a luxurious master bedroom complete with a walk-in closet and a cheater ensuite bathroom. Additionally, you can appreciate the 2nd sizable bedroom. This home truly offers the perfect blend of comfort and functionality for modern living., Flooring: Laminate, Flooring: Carpet Wall To Wall (id:58576)
Royal LePage Team Realty
210b - 17 Grenfell Crescent
Ottawa, Ontario
Office space of 760 sq. ft.\r\nNet Rent: $ 760.00 per month\r\nRecoverable Cost: 728.33 per month\r\nAn open work area with one private office is approx. 12’ x 11’ and server/storage room 8’ x 4’\r\nGreat office for small contractors or sales organizations with quick access to Hunt Club and Highway 416/417\r\nParking at the door (id:58576)












