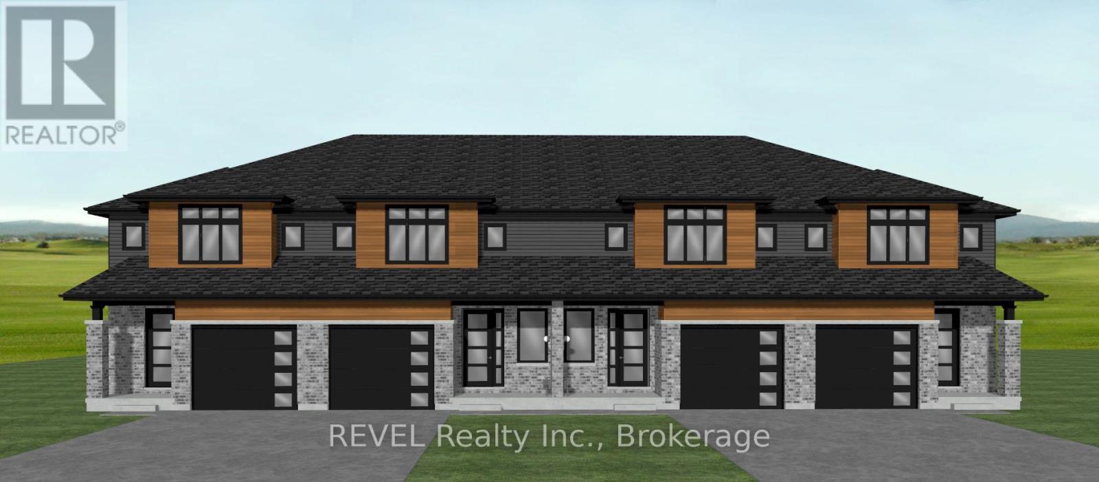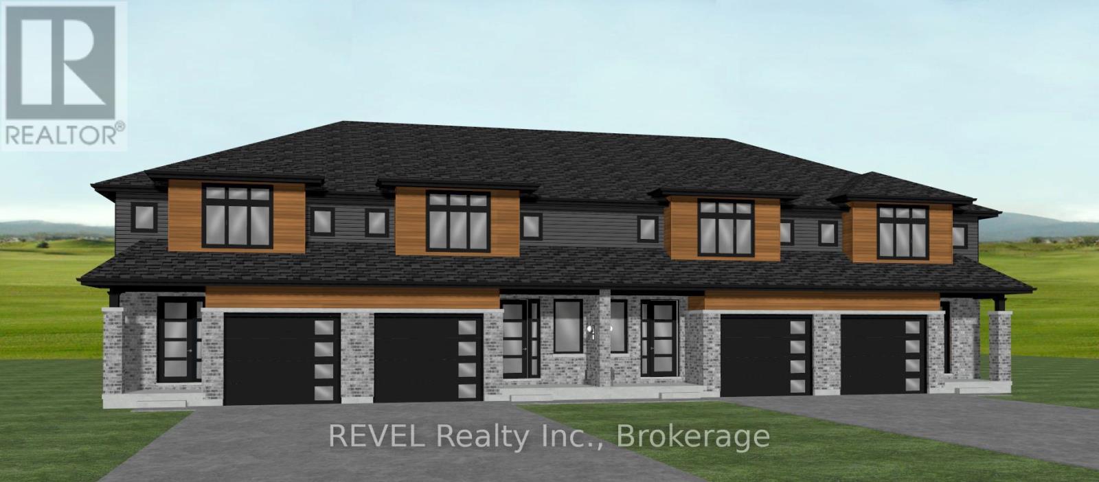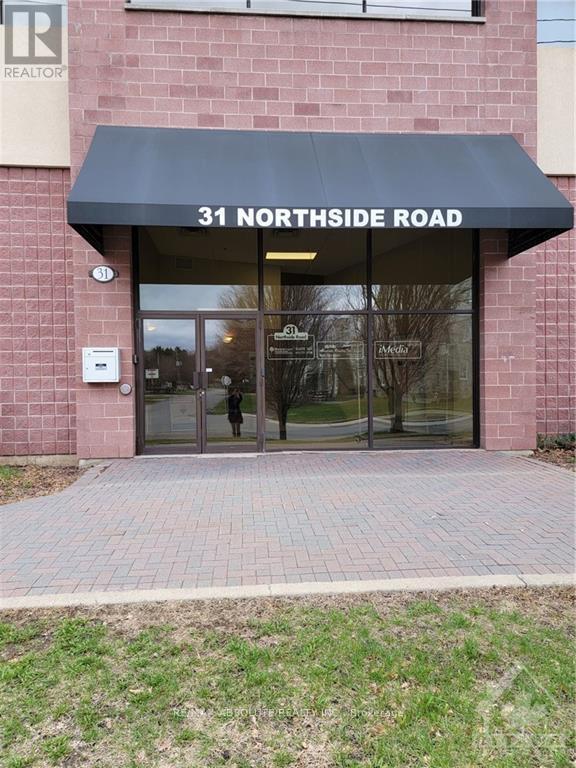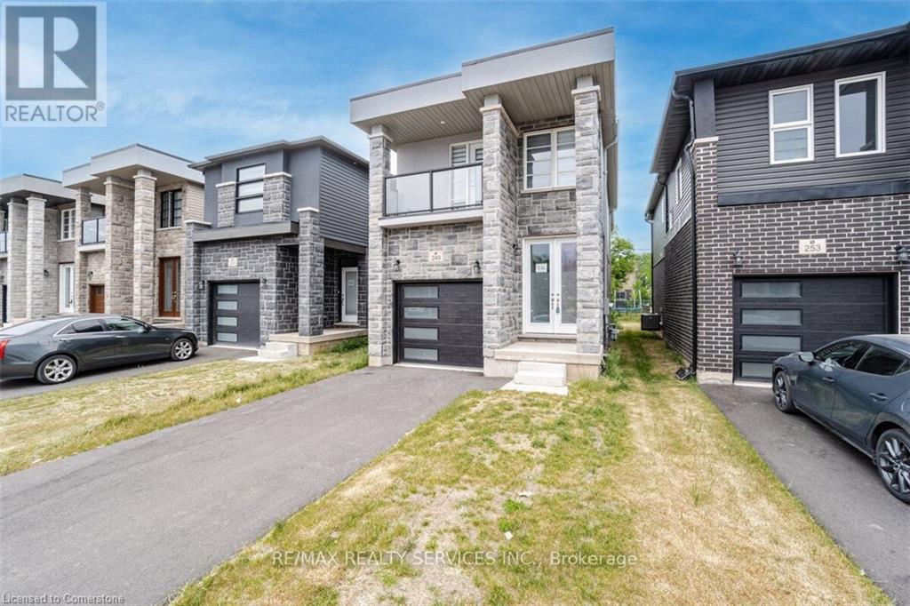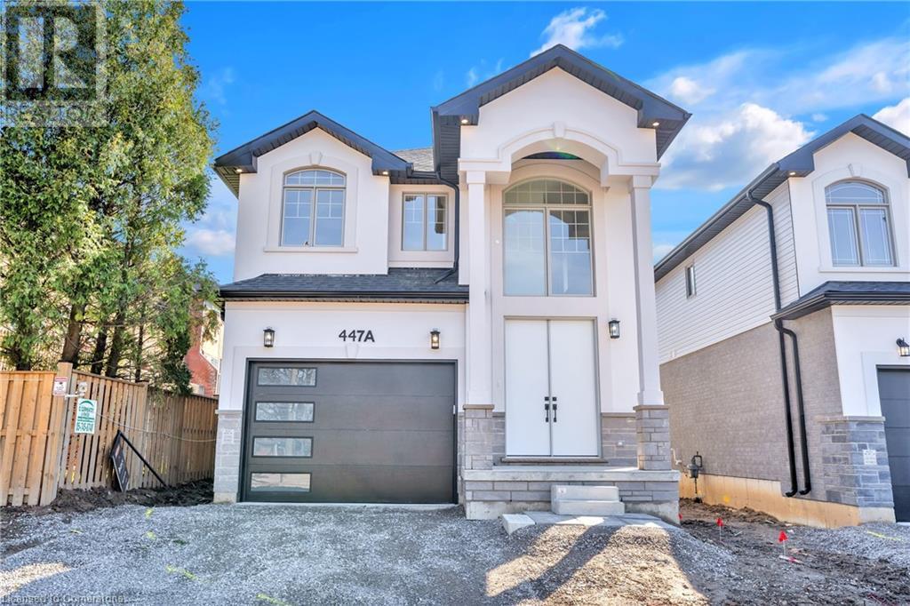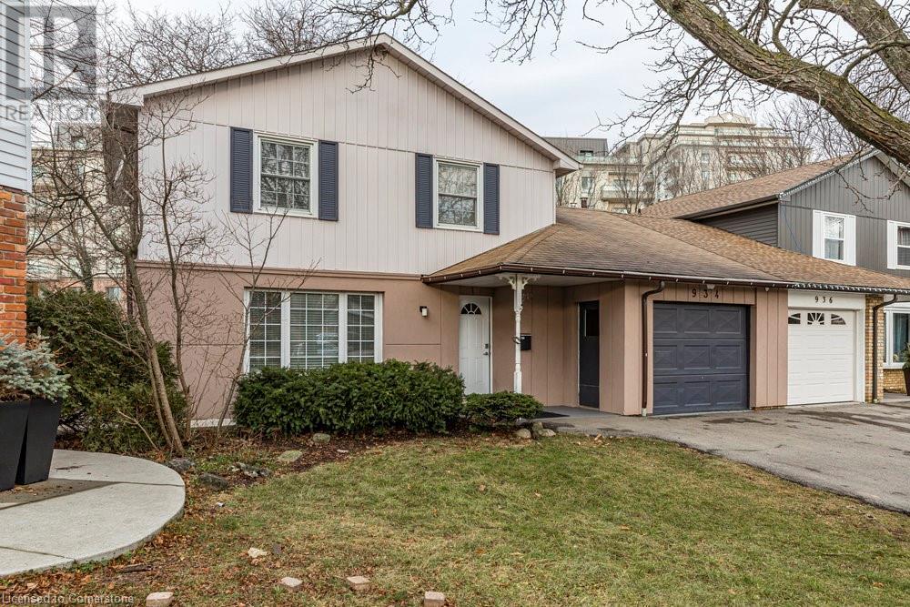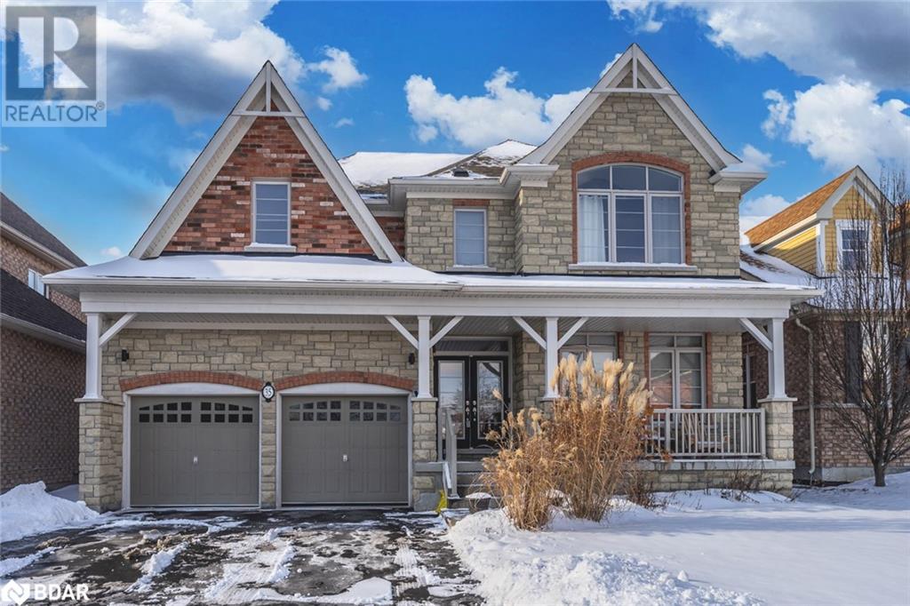Unit 2 - 7429 Matteo Drive
Niagara Falls, Ontario
Welcome to Forestview Estates, an exceptional residential haven in the heart of Niagara Falls! These contemporary townhomes, meticulously crafted by Winspear Homes, embody a superior standard of modern living. Anticipated for occupancy in spring 2025, these homes present an enticing investment opportunity. Winspear Homes, a distinguished local builder, is renowned for its commitment to high-end finishes and meticulous attention to detail. Unit 2, featuring hardwood floors throughout, boasts an inviting layout. The main level showcases a spacious foyer leading to an open-concept living area, a stunning kitchen with quartz counters and an island, a dining area with access to a 10' x 10' deck through patio doors, and a large living room. Completing this level is a 2pc powder room and ample closet space. Ascend to the second floor to discover three generously sized bedrooms, a well-appointed 4pc bathroom, and a conveniently placed laundry room. The primary suite impresses with a walk-in closet and an ensuite featuring a glass-tiled shower. Don't miss this opportunity to make Forestview Estates your home in 2025! (id:58576)
Revel Realty Inc.
Unit 3 - 7429 Matteo Drive
Niagara Falls, Ontario
Welcome to Forestview Estates, an exceptional residential haven in the heart of Niagara Falls! These contemporary townhomes, meticulously crafted by Winspear Homes, embody a superior standard of modern living. Anticipated for occupancy in spring 2025, these homes present an enticing investment opportunity. Winspear Homes, a distinguished local builder, is renowned for its commitment to high-end finishes and meticulous attention to detail. Unit 3, featuring hardwood floors throughout, boasts an inviting layout. The main level showcases a spacious foyer leading to an open-concept living area, a stunning kitchen with quartz counters and an island, a dining area with access to a 10' x 10' deck through patio doors, and a large living room. Completing this level is a 2pc powder room and ample closet space. Ascend to the second floor to discover three generously sized bedrooms, a well-appointed 4pc bathroom, and a conveniently placed laundry room. The primary suite impresses with a walk-in closet and an ensuite featuring a glass-tiled shower. Don't miss this opportunity to make Forestview Estates your home in 2025! (id:58576)
Revel Realty Inc.
23 Barbican Trail
St. Catharines, Ontario
Welcome to 23 Barbican Trail, this expansive 4-bedroom, 4-bathroom family home, nestled in a serene cul-de-sac within a sought-after neighbourhood, offers a blend of comfort and style. This property instantly impresses you with the manicured front yard and covered porch that welcomes you into a spacious, tiled entryway. The main level offers a bright and airy family room that offers a ton of natural light, creating a warm and inviting atmosphere. The large eat-in kitchen is a chefs delight, equipped with stainless steel appliances, ample cabinetry, and generous counter space, complemented by a formal dining room with a charming brick fireplace and built-in shelving. Convenience is key with a 2-piece bathroom, main-level laundry. The fully finished basement offers more living space with a cozy family room featuring a wood fireplace, a recreational room, a gym, and a convenient 2-piece bathroom. Upstairs, the primary bedroom serves as a private retreat with a walk-in closet, and a 4-piece ensuite. Three additional good-sized bedrooms with built-in closets and a 4-piece family bathroom provide ample space for everyone. The large, fully fenced backyard is perfect for entertaining, featuring a deck with a gazebo dining area and a storage shed. This home is ideally situated close to great schools, local amenities, shopping making it a perfect blend of tranquility and convenience. (id:58576)
Boldt Realty Inc.
204 - 31 Northside Road
Ottawa, Ontario
Gross Lease available for this Office space w/approximately 2100 sq. ft. on the second floor of a fully rented commercial building. Great Signage and exposure. Includes 7 enclosed offices many with windows and open cubicles with space in the center for board room table. Small kitchen area Large windows for plenty of natural light. Common area Washrooms are across the hall. Great Building Well Maintained. Elevator for easy access. Entrance is on side of Building. Gross lease all inclusive of Heat and Hydro and water. Landlord looking for minimum 1 year lease - 5 year (or longer). NOTE: THIS IS NOT THE RE/MAX ABSOLUTE OFFICE SPACE. IT IS THE SPACE BESIDE IT. (id:58576)
RE/MAX Absolute Realty Inc.
2762 Tenth Line Road
Ottawa, Ontario
Welcome to a prime opportunity in Orleans - a spacious building lot zoned RU, perfectly tailored for those with entrepreneurial aspirations. This unique property not only provides the perfect canvas for your dream home, it also offers an unrivaled level of privacy, as there are no neighbors around the property. Embrace the serene surroundings and enjoy the peace. The absence of near by neighbors ensures a quiet and peaceful atmosphere, creating an environment conducive to both relaxation and focus. Take advantage of the great exposure the property offers, allowing your home business to thrive in a visible and accessible location. Whether you envision a studio, office, or workshop, this lot provides the space and versatility to turn your entrepreneurial dreams into reality. (id:58576)
RE/MAX Absolute Realty Inc.
1886 Leclair Crescent
Ottawa, Ontario
SUN-FILLED true WEST-facing 5-bedroom + main floor den, backing onto a newly REVAMPED park-A rarefind! Nestled in a family & dog-friendly area. Nature lovers are just steps from the Bilberry Creek Ravine's3.5 km of scenic trails for peaceful forest escapes. Reimagined kitchen (2017)w/sleek cabinets, quartzcounters, a large center island with breakfast bar, SS appl's, & patio doors to a private, hedged yard w/gateaccess to park. Open-concept design flows into a spacious family rm w/cozy wood-burning fireplace,perfect for hosting, the layout also with generous living rm & a formal dining area perfect for familygatherings. The lower level boasts a large recroom, gym space w/vinyl plank flooring & lots of storage.Toronto Regional Real Estate Board (TRREB) assumes no responsibility for the accuracy of any information shown. Copyright TRREB 2025RoomsUpstairs, the king-sized primary suite offers a moderned ensuite, providing a tranquil retreat. Hardwood &ceramic flrs on main level; RENOVATED baths thru-out. Building insp & WETT avail.UPD' Windows, doors,Roof, furnace & C/A..Move-in ready - IDEAL family retreat awaits!, Flooring: Hardwood, Flooring: Ceramic,Flooring: Mixed **** EXTRAS **** Custom kitchen w/2 pantry w/pull outs, lots of pots & pans drawers, dishwasher 2024; Ceramic &Hardwood floors on the main level to the kitchen & luxury vinyl planks to match the hardwood flrs in den &in the basement (Note on subflooring); (id:58576)
Martels Real Estate Inc.
2322 Summerside Drive
Ottawa, Ontario
Sitting on the Rideau River, this 4 bedroom, 4 bathroom waterfront home features nearly 140 feet of stunning private shoreline, mature trees and picturesque river views. Open concept layout offers an abundance of natural light, with a welcoming living room that flows seamlessly into the kitchen and dining area. Main floor also has two bedrooms and separate dining room. Two bedrooms upstairs including the primary bedroom with high ceilings, en-suite bathroom and private balcony overlooking the river. Primary bedroom, kitchen and living room, and two large decks all feature views of the gorgeous backyard and Rideau River. Fully detached garage, car port and large shed. Swim, boat, kayak or paddle-board down the river from your own dock. Whether you are looking to move in, renovate or build your dream home, this rarely offered property has it all. Near Manotick Village and 30 minutes from downtown Ottawa. 48 hr irrevocable as per form 244 ** This is a linked property.** (id:58576)
Royal LePage Team Realty
2605 - 180 Metcalfe Street
Ottawa, Ontario
Experience the epitome of luxurious urban living in this stunning 1Bed/1Bath unit located in the prestigious Met Building, right in the heart of Ottawa. Boasting 643 sqft of sophisticated living space, this apartment combines modern design with an unbeatable location. Just a short walk from the ByWard Market, Parliament Hill, Rideau Centre, and the scenic Rideau Canal, you'll have cafes, boutique shops, and Ottawa's finest dining at your doorstep. Step into an expansive, open-concept floor plan accentuated by designer touches throughout. The kitchen, a true chef's delight, flows seamlessly into a living area bathed in natural light from the floor-to-ceiling wall-to-wall windows. Every detail of this unit speaks to contemporary elegance and functionality. The Met Building itself offers an array of premium amenities that elevate your lifestyle. Enjoy the warmth of the lobby lounge with its inviting fireplace, stay active in the state-of-the-art fitness center, or unwind in the indoor pool. For professionals, the private meeting and conference rooms provide an excellent workspace. Hosting movie nights is effortless in the private cinema, and the outdoor terrace presents breathtaking views of downtown Ottawa. With features like EV parking and a concierge service, convenience is at your fingertips. This apartment isn't just a space; it's an experience. Live where luxury meets lifestyle, in the heart of it all. Welcome to your new haven in downtown Ottawa. Two most recent pay stubs, two government-issued photo IDs and fully completed rental application required. Underground parking available for $250/monthly. EV Charger available for a fee. Parking and locker are extra and depend on availability. (id:58576)
Exp Realty
3159 8th Line Road
Ottawa, Ontario
Amazing opportunity to have your own farm! Enjoy peaceful country living on this approx. 99.02 acre property. Must be seen to be appreciated. Boasts cleared pastures, hardwood bush, 2 ponds, assorted wildlife like deer. Multiple outbuildings - detached oversized garage, barn, large storage shed, grain bin, smaller sheds. Charming 150+ yr old barn which could be restored and a solid 3 bedroom, 1 bath bungalow with many updates. Updates include - siding/insulation (19), foundation excavated/waterproofed (02), electrical, plumbing, light fixtures, refrigerator/stove (23) & more. Lower level has a rough in for an additional bath. A stunning property, bring your boots and take a walk, you will fall in love with it. Perfect spot to start your own farm or just enjoy nature at its best. Too many fantastic features to list Come take a look. Property includes two parcels (see photos). This piece of paradise is within the City of Ottawa, in the friendly community of Metcalfe. (id:58576)
Royal LePage Team Realty
41 Finglas Court
Ottawa, Ontario
Welcome to 41 Finglas Court in Quinn's Pointe. Discover your perfect home in the heart of Half Moon Bay, Barrhaven. This stunning 2-storey row unit offers three spacious bedrooms and three bathrooms. The second floor has a nice sized primary bedroom with a full bathroom and walk-in closet. and two bedrooms and main bathroom. The main floor has a modern open concept kitchen, living room, dining room and a powder room. Front entrance to foyer and garage access. Basement has a large finished family room. This house has lots of natural light and high ceilings. Perfect for families with school going kids, having parks including a beautiful baseball park and a vibrant kids' playground - outdoor fun is just steps away! Enjoy the convenience of being near two top-rated schools and a bustling shopping plaza. The community also features ponds, nearby green space, nature trails, the Jock and Rideau Rivers and, the Minto Recreation Complex. Amenities and public transit nearby. A must see! Photos were taken with tenant's belongings. 24hrs notice for showing due to tenants & 12hrs irrevocable on all offers. (id:58576)
Royal LePage Team Realty
3159 8th Line Road E
Ottawa, Ontario
Enjoy peaceful country living on this approx. 99.02 acre property. This beautiful property must be seen to be appreciated. Boasting cleared pastures, hardwood bush, 2 ponds, assorted wildlife like deer. Multiple outbuildings - detached oversized garage, barn, large storage shed, grain bin, smaller sheds. Charming 150+ yr old barn which could be restored to it's former glory & a bright, solid 3 bedroom, 1 bath bungalow with many updates. Updates include - siding/insulation (19), foundation excavated/waterproofed (02), electrical, plumbing, light fixtures, refrigerator/stove (23) & more. Lower level has a rough in for an additional bathroom. A stunning property...bring your boots and take a walk, you will fall in love. Perfect spot to start your own farm or just enjoy nature at its best. Rough in on lower level for an additional bathroom. Too many fantastic features to list. Come take a look. Property includes two parcels (see photos). This piece of paradise is within the City of Ottawa, in the friendly community of Metcalfe with many amenities close by and an easy commute to anywhere you need to go in the city. (id:58576)
Royal LePage Team Realty
302 - 2020 Jasmine Crescent
Ottawa, Ontario
All-Inclusive with UNDERGROUND PARKING! This semi-furnished condo offers a comfortable lifestyle with amenities such as an indoor pool, sauna, exercise room, elevators, and a multi-purpose room. The apartment features a bright living room that flows seamlessly into the dining area and kitchen, all filled with natural light. Additional conveniences include in-unit storage, a basement locker, and a spacious balcony with unobstructed views. Enjoy the added benefits of air conditioning with window AC in the apartment.The following items will stay for your use from the pictures: balcony furniture and turf, dining table and chairs, and office table in the second room. Located close to Costco, Canadian Tire, Walmart, Loblaws, LRT, parks, tennis courts, Splash Wave Pool, schools, cinemas, and restaurants, this home offers easy access to everything you need! Provision for Bell Fibre internet to the unit (need to take your own connection), and a bus stop conveniently located right at the front door. (id:58576)
Exp Realty
1829 Old Highway 174
Ottawa, Ontario
Opportunity knocks! Ready to put your dream home on this beautiful waterfront property? Minutes from Camelot Golf Course and close to the amenities Orleans has to offer. This approx.172 ft frontage with an approx.489 depth is situated amongst large newer homes. One of a kind lot with waterfront that overlooks treed land and features a large stone retaining wall. Common lane accesses the highway. Shed on property. The lot is to be used for one residential dwelling. Further Documents with details on file. Survey on file. Please call listing agent with further questions. Showing appointment to be made through Showtime to walk the property. 48 hour irrevocable on all offers as per form 244. (id:58576)
Exp Realty
1 Lucas Lane
Ottawa, Ontario
1 Lucas Lane. Stunning log home with a wrap around porch. Privacy ensured with manicured, wooded lot. Well appointed kitchen with pine cabinetry offering a food pantry, upgraded granite counters, including a prep island, with a breakfast bar. Tile floors added in 2013. High end appliances are included. Large cozy living room with hand scraped hickory hardwood flooring, tongue & groove ceiling, and a Margin Gem stove. Patio doors lead to the large, screened room with vaulted ceilings. Two story dining room with reclaimed brick fireplace for entertaining. Unique petrified wood sink in the powder room. Pine staircase and railings lead you upstairs to second level. Large primary bedroom with a large, private sitting room and access to the main bathroom. Main bath boasts double sinks, separate shower, and claw foot tub. Note: Wall was removed between 2nd & 3rd bedroom, but buyer could reinstate. Detached double garage, gazebo, fenced yard. Easily work from home with fibre highspeed internet. Geothermal Furnace / heat pump added 2009 and regularly serviced. Hydro for heating and air conditioning is approximately $1,000/year. Roof shingles approximately 10 years ago with 40-year shingles. Irrigation system as-is. 200-amp electrical service. Perfect workshop area located off furnace room for the hobbyist. Enjoy the peaceful lifestyle of country living with the convenience of having Stittsville just 10 minutes away. 24 Hour irrevocable on all offers. (id:58576)
Royal LePage Team Realty
Pt Lt 7 Fernbank Road
Ottawa, Ontario
Discover the beauty and potential of this expansive 87-acre vacant land currently zoned RU with 1,003 feet of road frontage and 3823 feet deep, perfect to build on or for future development opportunities when/if the moratorium is lifted. Situated in a prime location, high and dry, partially wooded, the property backs onto the scenic Trans Canada Trail, offering endless possibilities for outdoor recreation and adventure. Walking distance to Stittsville Golf Course and across the street to Westar Farms (Equestrian Center). Whether you're looking to build a private estate or a developer looking to buy land for a future community this property has amazing potential. Don't miss the chance to transform this remarkable land into something extraordinary. Act now to make it yours! Survey on file. (id:58576)
Royal LePage Team Realty
260 Levis Street
Clarence-Rockland, Ontario
Flooring: Tile, Welcome to this charming 3+1 bedroom country-style bungalow, perfectly maintained and move-in ready! This home offers modern comfort with recent updates, including upgraded main bathroom, stainless steel appliances, and a stylish backsplash. The bright, open-concept layout features fresh paint, updated light fixtures, and hardwood floors. Gas furnace (2013) and central air (2013) ensure year-round comfort. The spacious master bedroom includes a 3-piece ensuite, while the sunlit kitchen opens to a new two-level deck, perfect for entertaining or relaxing in the private backyard. Garage with inside entry and a large bungalow sized partly finished basement. Enjoy the tranquility of a generous half-acre backyard with no rear neighbors, and take advantage of the walking and bicycle path just steps away. Nestled in an extremely quiet neighborhood, this is the perfect place to call home. Don’t miss this opportunity—schedule your viewing today! 24 hour irrevocable on all offers as per form 244., Flooring: Hardwood, Flooring: Laminate (id:58576)
Exp Realty
901 - 480 Callaway Road
London, Ontario
Absolutely stunning 9th floor condo apartment for rent. This side of the building is most sought after as your home will be bright and lovely all day long with the south facing windows. Being up on the ninth floor, you get AMAZING views as far as your eyes can see. In the daytime, you have views of two large ponds. Watching the geese fly to and from these ponds is just mesmerizing. Now you know why they call this the Forest City as massive trees surround all the subdivision homes. You can see the downtown skyline during the day but at night is what that skyline shines in the distance. One look and you quickly realize that the owner paid for a bunch of extras. Have a look and feel the thick plank flooring under your feet. Having the extra den is perfect for work from home or the occasional overnight guest. This North London condo built by the award winning Tricar features a gym, golf simulator room, Lounge with pool table and MASSIVE TV, and guest suite for visitors. As a tenant, you get all the privileges as an owner. The entrance has a secured vestibule and we will add your cell number to the system so you can buzz up guests right from your own phone. (id:58576)
Century 21 First Canadian Steve Kleiman Inc.
73 Log House Road
Kawartha Lakes, Ontario
Escape to your private retreat with this stunning log home nestled on 2.3 serene acres. Offering timeless charm with modern conveniences, this 3bdrm, 3bthrm home has 2 fireplaces, 2walk-outs purposefully designed to enjoy breathtaking views across the landscape while enjoying morning coffee or outdoor dining and not to mention the welcoming front porch, a perfect place to unwind at the end of the day and watch the sunsets! The open floor plan has warm wood finishes throughout & pristine log beams, evoking a sense of peace & calm perfect for all to enjoy whether it's a quiet night around the fire or your largest dinner party, everyone will feel at home. Beautiful views can be seen from all spacious bedrooms on the second floor and the finished walk out basement offers a cozy family room with access to the patio & yard, a gym area and 4pc bthrm great for a quick shower or long soak in the sep tub after gardening or a workout. Outdoors, the possibilities are endless with room to garden, explore or simply relax surrounded by nature's beauty. Conveniently located near Lindsay, Bobcaygeon & Peterborough, this property offers the perfect balance of seclusion and accessibility. Whether you're seeking a weekend getaway or a year round home, this log home is a rare find. Don't miss your chance to own a slice of paradise! (id:58576)
Coldwell Banker - R.m.r. Real Estate
1003 Black Rd
Sault Ste. Marie, Ontario
All brick 1700 sqft high rise bungalow, three bedrooms, two bathrooms, hardwood flooring on main level, natural gas forced air heating with in floor heating main level and basement floor, partly finished basement with sauna, gas fireplace ready to be finished, patio doors off of kitchen to large deck partly fenced yard a great private yard close to hospital & parks. Roof 2000. (id:58576)
Exit Realty True North
249 Louise Street
Welland, Ontario
Welcome to this stunning 4-bedroom home in a highly sought-after and rapidly growing community! Enjoy the spacious open concept design with a seamless flow between the family room, kitchen, and breakfast area perfect for entertaining. The main floor boasts elegant hardwood flooring and 9-foot ceilings, creating a bright and airy atmosphere. The primary bedroom is a true retreat, featuring an ensuite washroom, his and her closets, and a private balcony to relax and enjoy the view. Nestled on the outskirts of Welland, this home offers the perfect balance of tranquility and convenience, with easy access to all essential amenities. With no sidewalk to maintain, you'll have more time for summer barbecues and outdoor gatherings in your yard. Utilities are extra, providing you with the flexibility to manage your expenses. Don't miss your chance to lease this beautiful property your new home! (id:58576)
RE/MAX Realty Services Inc M
447 A Stone Church Road W
Hamilton, Ontario
This exquisite Zeina Homes custom-built home on Hamilton's West Mountain features a 3-bedroom, 2.5-bathroom layout over two stories. Highlights include a 9-foot ceiling on the main floor, open-concept design, oak staircase, oversized windows, granite countertops, and a cozy gas fireplace. The home boasts a separate side entrance to the basement, second-floor laundry, and a 1-car garage with inside entry. Situated on an oversized lot, it offers easy access to schools, shopping, highways, and more, blending elegance with convenience (id:58576)
RE/MAX Escarpment Realty Inc.
934 David Court
Burlington, Ontario
Welcome to 934 David Court! This 3 bedroom, 2.5 bath link home sits in a prime South Aldershot neighbourhood! This home is bright and welcoming with gleaming hardwood floors and freshly painted throughout. The open concept layout is perfect for entertaining. The updated white kitchen is modern and bright and features stainless steel appliances, tile splash, breakfast bar and granite counters. The separate family room open from the kitchen is perfect for families. Additional sunroom is a wonderful place to curl up with a book or enjoy your morning coffee. Upstairs you will find 3 good-sized bedrooms including master with ensuite privileges. Renovated 5-piece bathroom includes tub and double sinks. The finished basement offers fantastic extra living space and an additional bathroom! This home is immaculate, updated and move-in ready! Large, fully fenced backyard, attached garage and parking for 4 cars. Other updates include new air conditioning, new skylight and central vacuum. Great court location, perfect for families and conveniently located close to schools, GO and all amenities! Come see for yourself, shows 10+ (id:58576)
Royal LePage Burloak Real Estate Services
412 Prince Road
Windsor, Ontario
WELCOME TO THIS TURN KEY TRIPLEX SITTING ON A DOUBLE LOT IN WEST WINDSOR. POTENTIAL TO ADD ANOTHER INVESTMENT AT BUYERS DISCRETION. MAIN UNIT FEATURES 5BDRMS, SECOND FLOOR FEATURES 3BDRMS, BASEMENT FEATURES 2BDRMS. EACH UNIT HAS ITS OWN KITCHEN AND FULL BATHROOM. REAR PARKING GREAT FOR 4+ VEHICLES PLUS STREET PARKING. UPDATES DONE OVER THE LAST YEAR. HOME LOCATED NEAR THE UNIVERSITY, BORDER CROSSING, HOSPITAL, SHOPPING MALLS, RESTAURANTS AND SO MUCH MORE. (id:58576)
RE/MAX Preferred Realty Ltd. - 585
35 Royal Park Boulevard
Barrie, Ontario
ELEGANT 3,700 SQFT INNISHORE HOME CLOSE TO THE BEACH & WALKING TRAILS! Welcome home to 35 Royal Park Boulevard. Nestled in the highly sought-after Innishore community, this property offers a perfect blend of convenience and tranquillity. It promises an unparalleled lifestyle close to schools and Lake Simcoe, with easy access to downtown Barrie. Nearby Wilkins Beach and walking trails provide natural beauty just steps away. Boasting over 3,700 sqft, the home features an inviting kitchen with granite counters & s/s appliances. The gas f/p in the living room enhances the warm ambiance, perfect for entertaining or family gatherings. Upstairs, four generously sized bedrooms, including a luxurious primary suite with dual sinks, ensure comfort and privacy. The lower level presents an open-concept rec room with an additional bedroom & 3pc bathroom. The outdoor space is complete with a fully fenced backyard and perennial gardens. (id:58576)
RE/MAX Hallmark Peggy Hill Group Realty Brokerage

