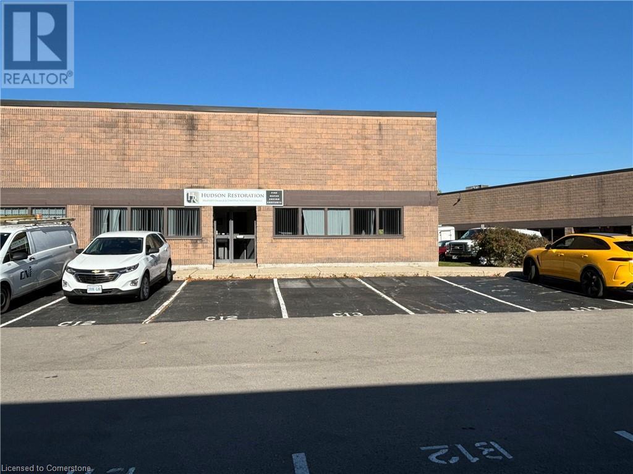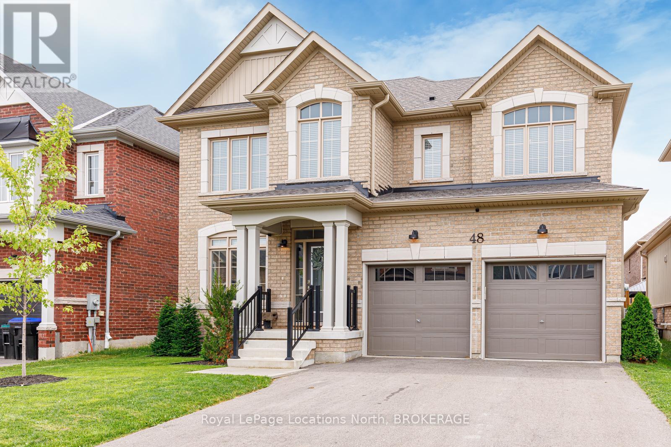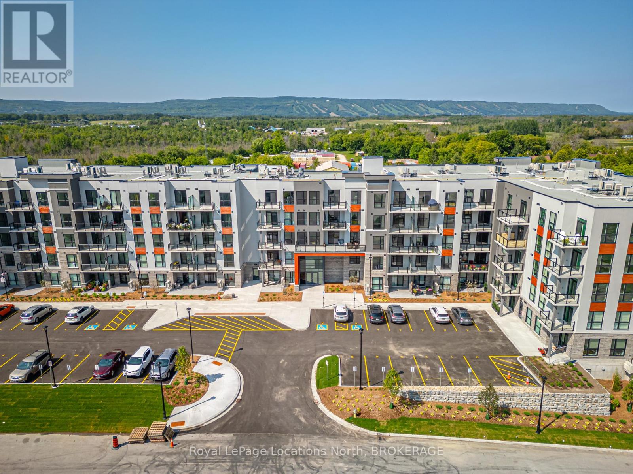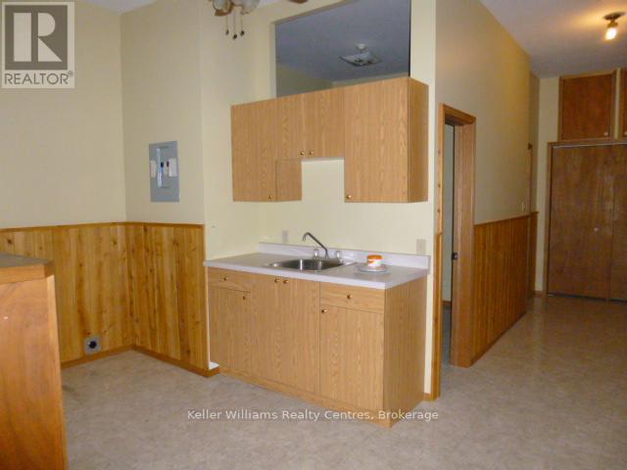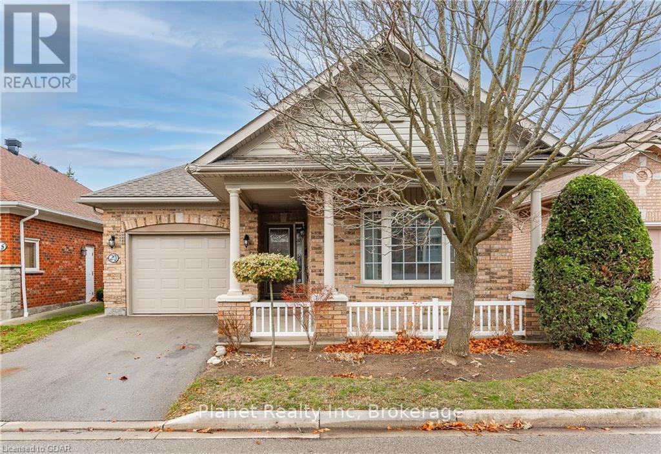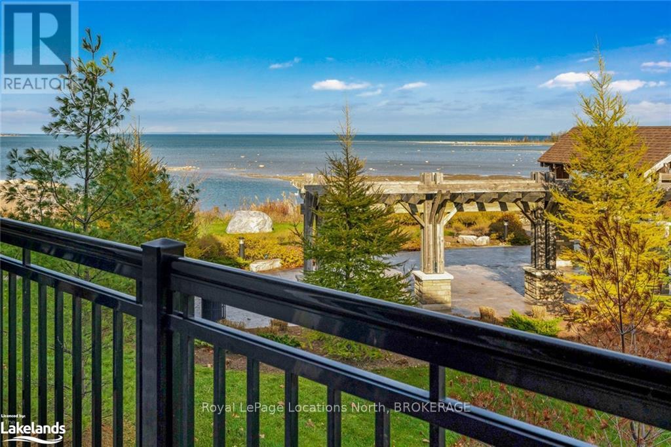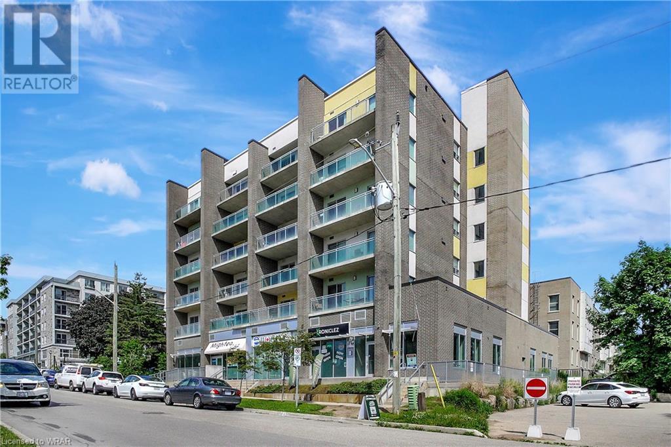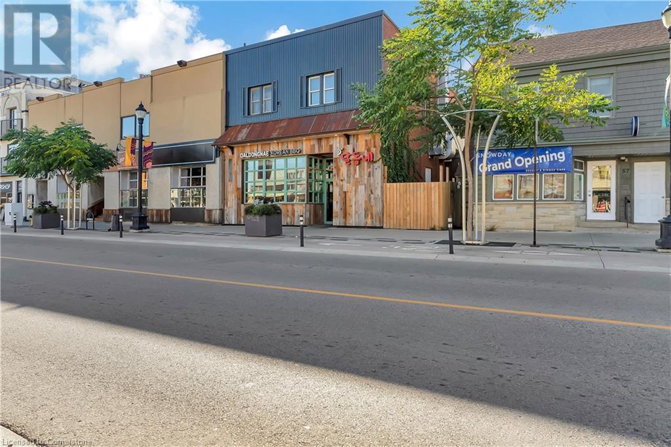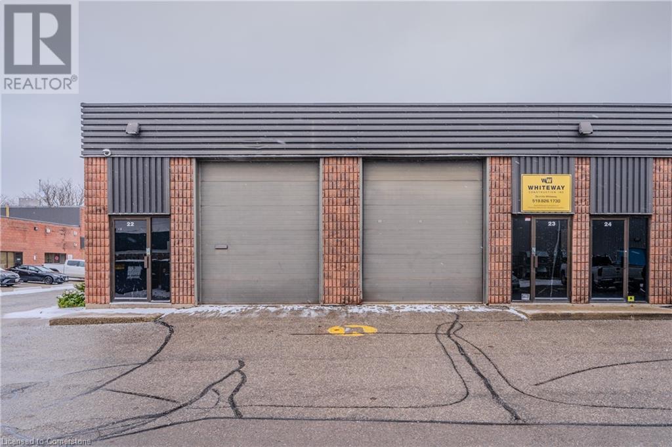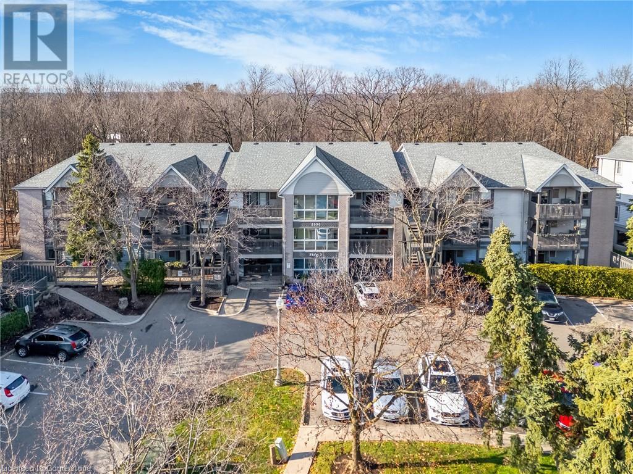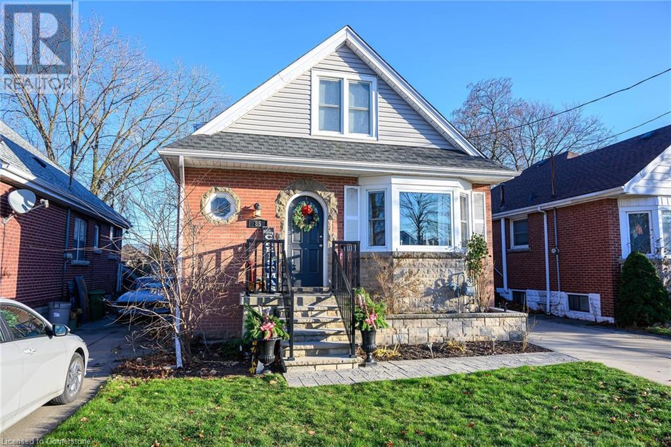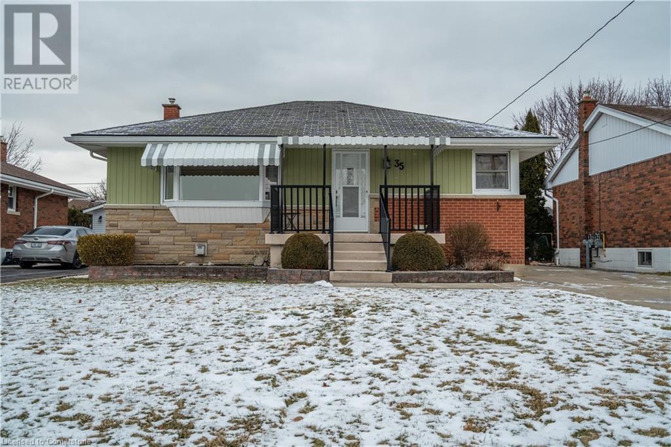5035 North Service Road Unit# C-13
Burlington, Ontario
3584 TOTAL SQ. FT. 1970 sq. ft. Office 1600 sq. ft. Warehouse 12' x 12' Drive in Door TMI $4.30 psf Available January 1st 2025. (id:58576)
Martel Commercial Realty Inc.
48 Mclean Avenue
Collingwood, Ontario
This beautiful home is only 5 years old, with over $100,000 in upgrades and is situated in a highly sought-after neighbourhood in Collingwood. Featuring 4 bedrooms and 3 bathrooms, it boasts hardwood floors and ceramic tiles throughout the main level. Enjoy numerous upgrades, including custom ship lap accent walls, convenient cabinetry for ample storage, and modern light fixtures with dimmers. The open-concept living, dining, and kitchen areas are filled with natural light from tall windows. The kitchen is equipped with an island, extended cabinetry, and stainless steel Frigidaire appliances. The spacious master bedroom includes a luxurious 5-piece en suite and a walk-in closet. The finished basement provides a perfect family room with plenty of storage space. Step out from the dining room to the fully fenced backyard (fence is 2 years old), and enjoy the new deck (2024), ideal for entertaining! This home is conveniently located within walking distance to schools and restaurants, and just a 5-minute drive to golf courses, Blue Mountain Village, Georgian Bay, and more! (id:58576)
Royal LePage Locations North
507 - 4 Kimberly Lane
Collingwood, Ontario
Welcome to Royal Windsor, the newest addition to the charming Balmoral Village, Collingwoods only Adult Lifestyle Village. This penthouse (5th floor) 2-bedroom, 2-bathroom, Monarch floor plan has an open concept flow with walk-out to south facing balcony and views of Blue Mountain and the Collingwood Terminals. Conveniently located on the same level as the rooftop party room; lounge; and outdoor terrace - which includes common area BBQs and firepit and where you can enjoy breathtaking panoramic views of Blue Mountain and Georgian Bay perfect for social gatherings or serene evenings. $45,000+ in upgrades; revel in the sophistication of premium quartz countertops & upgraded cabinetry in the kitchen and bathrooms, paired with stylish ceramic tile backsplashes. Durable upgraded vinyl plank flooring throughout the kitchen, living room, & bedrooms. Lighting upgrades throughout suite. Full list available. Two elevators, dedicated underground parking, and ample visitor parking, making both daily life and hosting guests effortlessly convenient. Embrace a sustainable lifestyle with electric car charging stations available in select underground parking spots. Stay active with dedicated outdoor bicycle parking racks, personal storage units, and easy access to 35 km of trails outside your door. Plus, you're within walking distance to Georgian Bay for outdoor adventures, or a 15-minute walk to downtown Collingwood. The 8,000 sq. ft. two-storey Clubhouse / Recreation Centre at Balmoral village features state-of-the-art fitness equipment, a swimming pool, a Therapeutic Pool for aquatic therapy, fitness and recreation rooms, and a range of wellness and social programs to keep you engaged, healthy, and entertained. Benefit from the Collingwood bus service, allowing easy access for you to enjoy local shops and services. Experience the perfect blend of luxury, convenience, and activity at Royal Windsor, where every detail is tailored to enhance your lifestyle. **** EXTRAS **** Additional monthly fee of $169.50 is for use of the facilities at Balmoral Residences at 8 Harbour St. W - the Clubhouse, Fitness Rooms,Therapeutic pool, Golf simulator, wellness/social programs etc. Utilities in addition(Clean cut Energy.) (id:58576)
Royal LePage Locations North
3 - 580 Berford Street
South Bruce Peninsula, Ontario
Welcome to your new apartment! Located main street Wiarton, this charming 1-bedroom, 1-bathroom apartment is perfect for a single tenant seeking a comfortable and convenient living space. The apartment features a kitchen with an attached living area, providing a cozy living space. With its central location in Wiarton, you'll enjoy easy access to local shops, dining, and all the amenities this vibrant community has to offer. Heat and water included, hydro and internet / tv responsibility of tenant. No smoking and no pets. There is no laundry in building but the laundromat is a 2 min walk down the street. Apartment is located on the second floor with stair access only. Don't miss out on this move-in-ready apartment! (id:58576)
Keller Williams Realty Centres
20 Honeysuckle Drive
Guelph, Ontario
Discover the perfect blend of comfort and tranquility here at 20 Honeysuckle Drive in the Village by the Arboretum. This beautiful 2-bedroom, 2.5-bath bungalow is ideally situated on a quiet street, backing directly onto the serene Arboretum. The main floor is bright and inviting, with large windows that flood the space with natural light. The living area features a cozy gas fireplace, perfect for relaxing evenings, while the beautifully maintained kitchen offers plenty of storage and counter space. The dining area opens to a spacious deck, where you can enjoy your morning coffee or entertain guests while taking in the peaceful views. The main floor also includes the primary bedroom with an ensuite for added privacy, as well as a second bedroom & bath, both spacious and versatile, ideal for family & guests. The partially finished basement provides additional living space with a rec room featuring an electric fireplace, along with a 2-pc bathroom, laundry room, and ample storage space. Backing directly onto the Arboretum, this bungalow offers a rare opportunity to enjoy the beauty of nature right in your backyard. The peaceful setting and lush greenery make this property a truly special retreat from the hustle and bustle of daily life. Just steps away from the on site social Village Centre, enjoy a quick walk to the range of amenities, including a clubhouse, fitness center, pool, games rooms, walking trails & more. Best of all, you’ll enjoy a maintenance-free lifestyle, with landscaping and snow removal taken care of for you. Don't miss the opportunity to make this retirement village your new home. Contact us today to schedule a viewing and experience the comfort and convenience for yourself! (id:58576)
Planet Realty Inc
204 - 7 Anchorage Crescent
Collingwood, Ontario
Soak up views of Georgian Bay from this immaculate 1 BEDROOM + DEN unit with 2 full baths, just steps from the shores of sparkling GEORGIAN BAY! A stunning waterfront community - only 7 years old - Wyldewood Cove is located just minutes from Blue Mountain and downtown Collingwood, close to trails and golf and all the other recreational activities this beautiful area is known for. This bright and clean condo offers just under 900 sq/ft of cleverly laid out living space, in one of two buildings closest to the waterfront. Look out at the waterfront from your private balcony, the primary bedroom and from your sofa in the living room. Walking in and out of your unit offers the opportunity to view the ski hills from the open air hallway and your front door. Enjoy swimming in the year-round heated outdoor pool, go for a workout in the clubhouse, and then take in breathtaking sunsets from the waterfront pergola. The open concept kitchen has granite counters, a breakfast bar, stainless steel Whirlpool appliances and overlooks the living space with cozy gas fireplace, and a double door walkout to your balcony overlooking the Bay. The primary bedroom also overlooks the Bay and includes a 4-piece ensuite bath, while a den with a proper door and stacked Laundry serves as an office or second bedroom. A second full bathroom (shower) makes this space ideal for guests. With one deeded parking space conveniently located right across from the building entrance, plus a large storage locker for your gear this condo is perfect for full-time living, or buyers looking for a low-maintenance vacation home. Make it yours and start living the highly sought-after Collingwood lifestyle now! (id:58576)
Royal LePage Locations North
62 Balsam Street Unit# B107
Waterloo, Ontario
NEVER USED, BRAND NEW UNIT! Allowable uses: Restaurant, Take out Restaurant, Bake Shop, Cafe, Child Care Centre, Medical Clinic, Office, Personal Service Shop, Pharmaceutical Dispensary, Retail Store, Variety Store. Brand new, RN-6 Zoning. Commercial unit. Located in the heart of the University of Waterloo & Wilfrid Laurier's private residences! Location, location, location!! (id:58576)
Revel Realty Inc.
51 King Street N Unit# Upper
Waterloo, Ontario
SECOND FLOOR UNITS AVAILABLE - Seize this prime opportunity to lease a sun-soaked, upper floor unit, open-concept space in the vibrant heart of Up-Town Waterloo! With 4,017 sq. ft. (divisible if needed) of potential, this flexible area is ready for your innovative business concept. Zoned for a variety of uses—your creativity is the only limit! A front and a rear (2 units) to be combined into one. No residential tenants, please. Your next big idea starts here! (id:58576)
Revel Realty Inc.
90 Rankin Street Unit# 22&23
Waterloo, Ontario
This prime double-unit industrial condo is located in the highly desirable Northland Business Park, a well-established and popular commercial hub. The space features two 10' x 12' drive-in doors for easy access and efficient loading and unloading. Inside, you'll find a small office area with a large mezzanine storage space, offering plenty of room for both office and operational needs. The property also includes four dedicated parking spots for staff or customer use. Situated in a clean, well-maintained 30-unit complex, this unit offers a great opportunity for a variety of businesses. With strong management and an excellent location, it’s an ideal space for industrial, storage, or light manufacturing purposes. (id:58576)
Royal LePage Wolle Realty
2030 Cleaver Avenue Unit# 212
Burlington, Ontario
Welcome to Forest Chase in the highly sought after Headon Forest community. This fantastic Brentwood model is the largest in the complex with just over 1,100 square feet of living space. This corner unit has gorgeous forested ravine views from both of the generous sized bedrooms plus partial views from the balcony. The kitchen offers a breakfast bar with room for chairs or bar stools with ample counter and cupboard space. Lovely open concept layout with french doors off the living room providing access to your private covered balcony where you can enjoy your barbeque all year long. Large 5 piece bathroom with double sinks. Primary bedroom with walk in closet. New flooring in the living and dining area. One covered parking spot and one storage locker. Easy access to great restaurants, shopping, parks, schools and many more excellent amenities! Close to the QEW/403, 407 and public transit including Appleby go station. Community/recreation centres, golf, Bronte Creek Provincial Park and many trails nearby to enjoy! See Virtual Tour Attached! (id:58576)
Keller Williams Edge Realty
85 Barons Avenue S
Hamilton, Ontario
**Gorgeous Home in a Highly Desirable Neighborhood** This stunning home is located just minutes from the highway, Central Mall, Ottawa Street, and Gage Park. Offering approximately 2,260 sq. ft. of living space, the property features 3+1 bedrooms (including one bedroom and a bathroom on the main floor), 3 full bathrooms, and a bright sunroom.The fully finished basement has a separate entrance, providing potential for additional living space . The home also boasts 2 custom kitchens, 3 beautifully designed bathrooms with stylish vanities and ceramic tile finishes, and a cozy gas fireplace.Situated on a generous 139-ft deep lot, the backyard is perfect for entertaining and outdoor activities. Enjoy a large deck, gazebo, lounge area, vegetable garden, and a shed—there's *so much space to play*! (id:58576)
RE/MAX Escarpment Realty Inc.
RE/MAX Escarpment Realty Inc
35 Wildewood Avenue
Hamilton, Ontario
Welcome to this lovely maintained 3-bedroom, 1.5 -bathroom brick bungalow located in the highly desirable East Mountain -Huntington Park neighborhood. Come see this traditional 1000+/- square foot plan with side entrance leading to oversized Rec/room. Plenty of parking on concrete side driveway up to 4 cars. The home features a bright and inviting living area with hardwood floors throughout, making it easy to move right in and make it your own. The kitchen is efficiently designed with ample storage space. Many updates throughout the years including Furnace 2022, C/Air 2023, most windows, waterproofing aprx 10 years ago and more. Each of the three bedrooms provides plenty of natural light overlooking backyard, making this the perfect home for young families, first-time buyers, or those looking to downsize. Situated in a family-friendly neighborhood, this home offers great access to nearby schools, ensuring an easy commute for mountain access and LINC. This property is also conveniently located near shopping, public transit, and major highways, offering excellent connectivity to the rest of Hamilton and beyond. Whether you're looking for a starter home, a family-friendly space, or a peaceful retreat in a vibrant community, this bungalow is an excellent choice. Don't miss your opportunity to own this lovely home in one of Hamilton's most sought-after areas! Embrace this opportunity to own this lovely cared for 1 floor bungalow with great bones. This property is positioned near schools, mountain access and my amenities. Many upgrades been done over the passed years of ownership , including Furnace 2022, C/air 2023, most windows , eaves 2022, waterproofing aprx 10 years ago and more. (id:58576)
RE/MAX Escarpment Realty Inc

