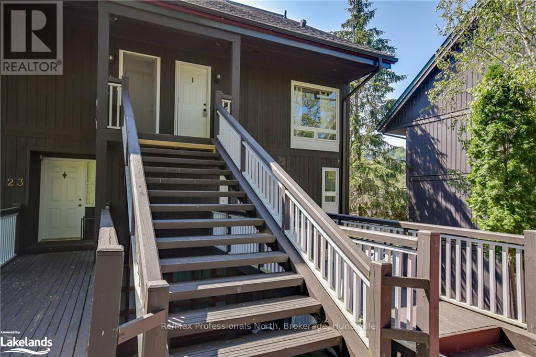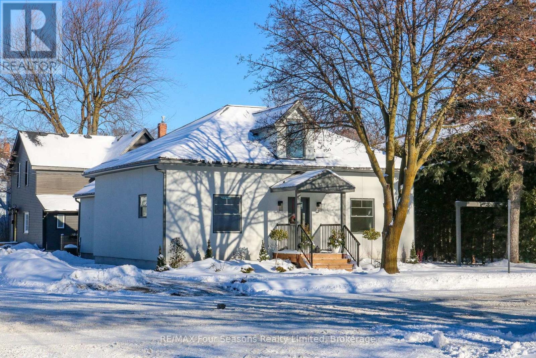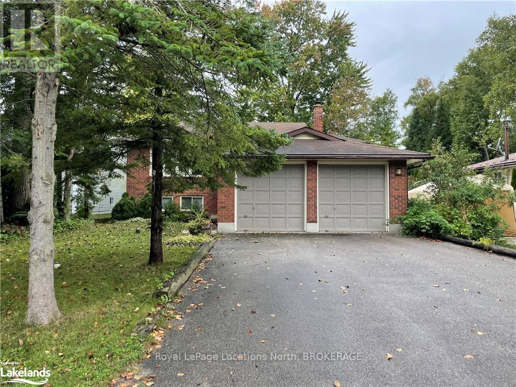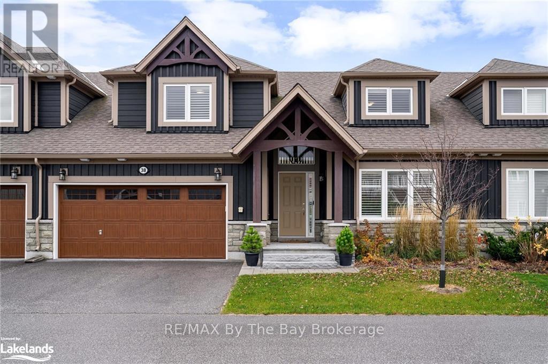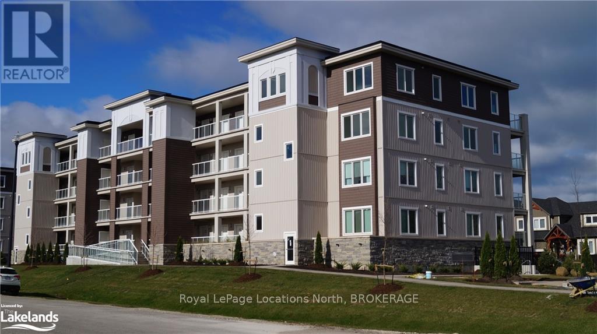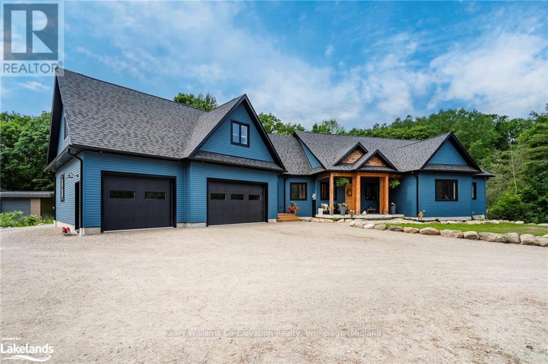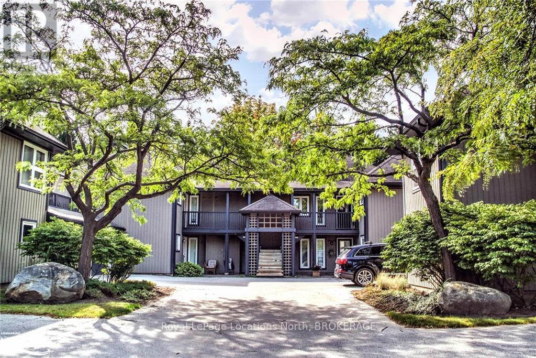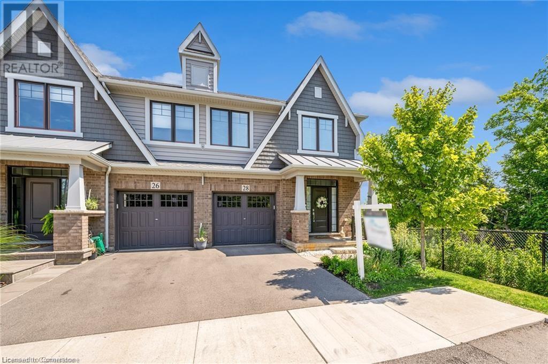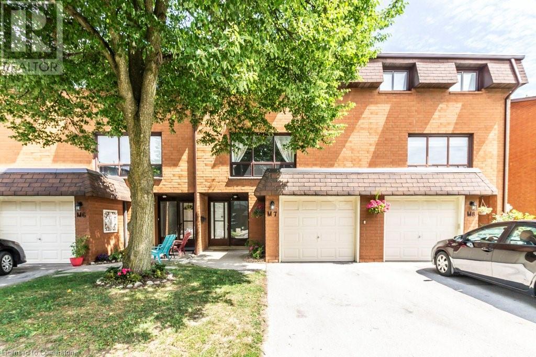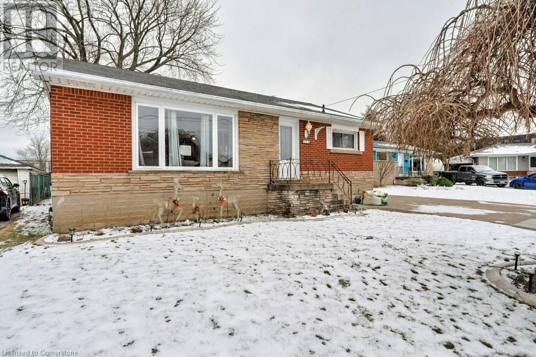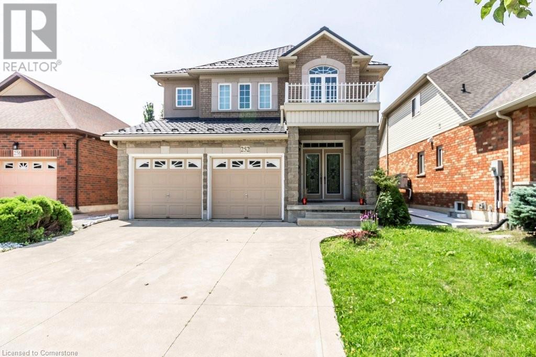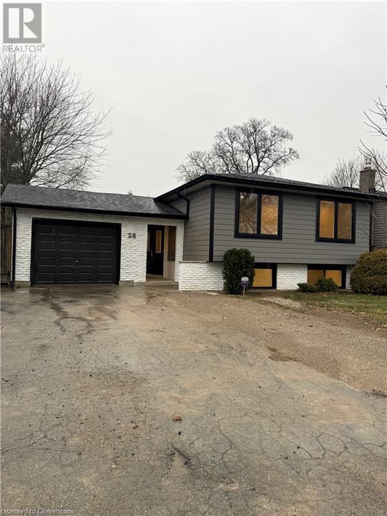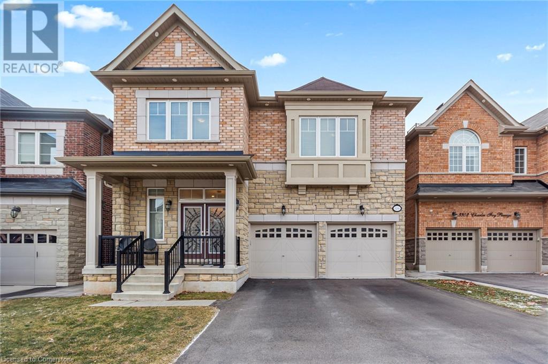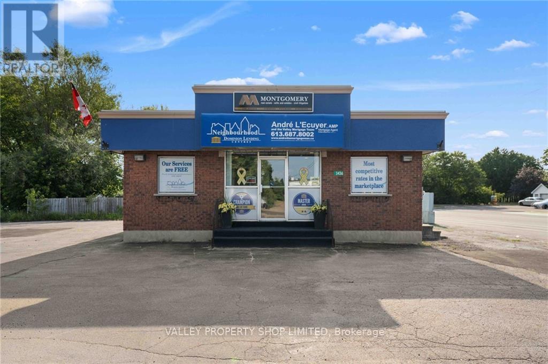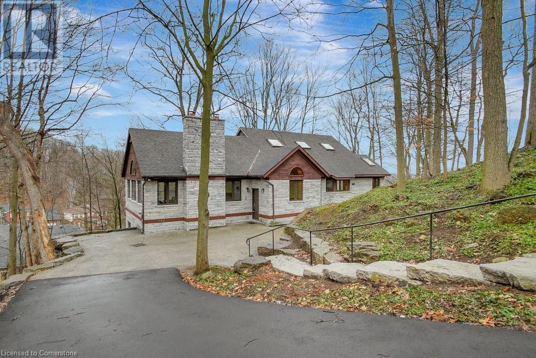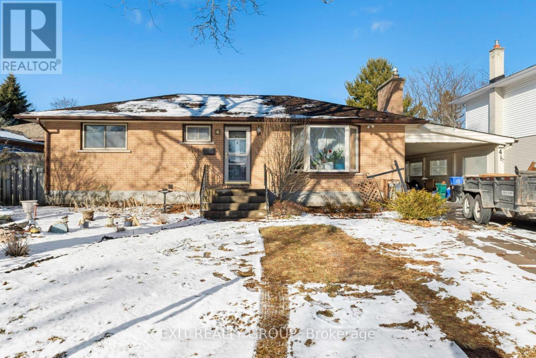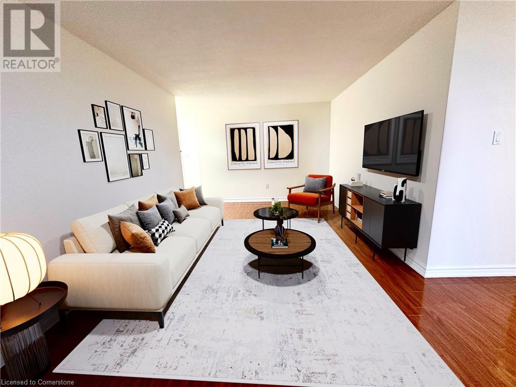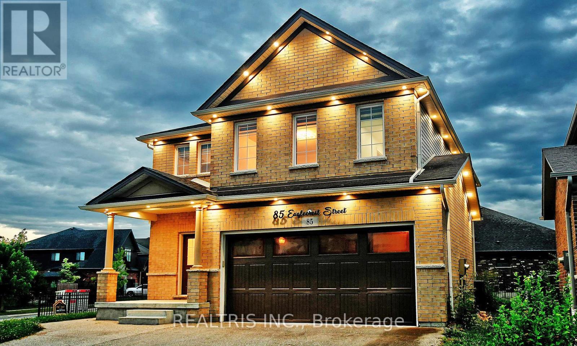26 - 26 Turner Drive
Huntsville, Ontario
Turn-key 2 Bedroom/2 Bathroom condo at Hidden Valley; centrally located in a recreational paradise. This fabulous 2-level unit is ready for personal occupancy or to be added to your rental investment portfolio as there are currently no restrictions on renting. This end unit features 1 bedroom and a 2 piece bath on the first level, along with kitchen, living/dining room, wood burning fireplace, vaulted ceiling, and a balcony from where you can enjoy morning coffee or an afternoon beverage while watching the boats on Peninsula Lake. Upstairs is the huge primary bedroom with 4 piece en-suite bathroom, stack-able laundry, additional storage, and a private balcony to take in the water views. This unit features a shared 2-car garage (1 space each), plus a storage locker. Enjoy carefree living or vacations as you take advantage of the sand beach, clear waters, and access to select amenities of the Hidden Valley Resort next door such as the outdoor pool. When old man winter arrives, strap on the skis and slide next door to Hidden Valley Highlands Ski area with fun for all ages! Boat slips are available on a ""first-come, first-served"" reservation basis. Whether you are a beach goer, canoeist, hiker, skier, golfer, cyclist, boater, or just want to kick back and read a book, the opportunities abound for all. Come take a look into your future at this perfect piece of Muskoka here in Hidden Valley. (id:58576)
RE/MAX Professionals North
147 Second Street
Collingwood, Ontario
Welcome to 147 Second Street in Downtown Collingwood! Perfect for those who value character and space. This home has been completely renovated, with great curb appeal, featuring new stucco siding, detached double car garage, small outdoor sitting area and yard. Enjoy open concept living with eat in kitchen/dining room, a large family room for entertaining, Main floor primary bedroom and private area. Excellent proximity to fine dining, shopping and Georgian Bay waterfront. This is a must see that perfectly blends classic charm with modern amenities. (id:58576)
RE/MAX Four Seasons Realty Limited
24 55th Street S
Wasaga Beach, Ontario
Ski Season with flexible dates on the west end of Wasaga Beach. This raised bungalow offers open concept living with 3 bedrooms and an extra bed in family room downstairs with the ability to sleep a total of 10 people. Ample privacy due to surrounding matured trees. Only a 25 minute drive to Blue Mountain Village, 15 minutes to downtown Collingwood and only 4 minutes to the Superstore Shopping, St. Louis Resturant and other amenities Wasaga Beach has to offer. Asking $12,000 + utilities & damage deposit for Dec.1st-Mar.31st. (id:58576)
Royal LePage Locations North
38 Carpenter Street
Collingwood, Ontario
Experience the spectacular lifestyle of Georgian Bay four season living. Situated in the heart of the Georgian Triangle and part of the prestigious Blue Fairway enclave of desirable properties this stunning 4 bedroom 3 1/2 bath bungalow loft freehold townhome backs onto the Cranberry Golf Course and is just minutes to all ski hills, the Georgian trail, boutique shopping and first class dining. With incredible views from both inside and out, this home is perfect for entertaining and offers 3 full levels of fully finished living space that will easily accommodate all friends and family gatherings. You will enjoy the bright open living spaces thanks to its' soaring ceilings and large panoramic windows. The main floor features open concept living room with a stunning floor to ceiling stone gas fireplace, beautiful gourmet kitchen with custom cabinetry along with top quality stainless steel appliances, oversize eat-up kitchen island all adorned with quartz counter tops and backsplash. Dining area with picturesque views of the outdoors and golf course. Spacious primary bedroom on the main level with walk-in closet and spa-like ensuite. The second level features two additional guest bedrooms with 4pc bath along with optimal open loft views of the golf course and main area below. Its' professionally fully finished lower level has a great family room perfect for family gatherings with custom bar area , additional guest bedroom and bath, laundry facilities and storage room for skis, boots and other lifestyle toys. Also includes good size garage with inside entry. Beautiful outdoor patio with views and hot tub. Enjoy the use of all the common elements and recreational facilities including visitor parking, pool, playground and fitness centre. Properties in this exclusive area rarely come available and it can be yours to immediately enjoy for capturing every season the fall colours of Blue Mountain for the ski season ahead. Close to all the amenities of downtown Collingwood. **** EXTRAS **** Enjoy views over the 18-hole Cranberry Golf Course, and easy access to the 34-kilometre Georgian Trail. On-site amenities like an outdoor saltwater pool, playground and fitness facilities. (id:58576)
RE/MAX By The Bay Brokerage
412 - 5 Spooner Crescent
Collingwood, Ontario
Welcome to Collingwood's newest Condo building located in the wonderful community of BlueFairway. This brand new 2 bedroom condo is located on the top floor featuring spectacular views of the hills at Blue Mountain and gorgeous sunsets. Picture yourself living in this luxurious condo with 2 spacious bedrooms , 2 beautiful 4 piece bathrooms and a chef's kitchen complete with gas range and large Island. In suite laundry and large storage area inside and additional space adjacent to your front door. Enjoy a spacious deck with a gas hookup for your BBQ overlooking beautiful greenspace of the golf course. In addition to all of this you will have a parking space in the underground parking garage and access to the amenities. Located close to the ski hills, trails, shopping and great restaurants this condo offers the best lifestyle in the area. Come and see it today and start your new life in this amazing condo! (id:58576)
Royal LePage Locations North
348 Fuller Avenue
Midland, Ontario
You can have it all! This open concept custom built dream home boasts over 3,500 sq. ft. on nearly 1.5 acres, offering privacy and proximity to all amenities. This beautifully finished new build is a gorgeous place to call home AND has income potential or room for extended family. The massive 3 car garage features a wood burning stove and a beautiful unit above with a full kitchen and bath. Inside, find a wonderful kitchen with a large island opening onto a giant covered patio and large deck. The primary bedroom has walk-out patio doors, a walk-in closet, and an ensuite. Two spacious bedrooms, an additional full bathroom, and laundry complete the main floor. The basement boasts even more living, entertaining, and storage space, featuring a finished two-piece bath and a separate 1 bed in law suite with a kitchen and bathroom. An additional shared laundry room accessible from separate entrances adds convenience and privacy. Don't miss this exceptional property! (id:58576)
Keller Williams Co-Elevation Realty
410 Mariners Way
Collingwood, Ontario
Gorgeous Lighthouse Point Annual Lease available December 1, 2024. You do not want to miss this stunning condo that is fully renovated and beautifully furnished. Open and spacious with a large kitchen for entertaining and an outstanding rooftop deck, you will love the lifestyle . The main living area is perfect for relaxing around the cozy wood fireplace and the Primary bedroom offers King size bed, large closets and a luxurious 4 piece ensuite! Other bedroom is perfect for the kids with double queen bunk beds and the third bedroom has a King size bed. Also included is an oversized single car garage, perfect for storage and those winter months. Additional extras are 2 TV sets, PS4 gaming console, Sonos sound system and BBQ. Living at Lighthouse Point provides an exceptional community lifestyle with access to all of the amenities that include the indoor pool, hot tubs and sauna and games room, Clubhouse with beautiful deck overlooking the Marina, Pickleball and Tennis! Please no smoking and no pets. Available December 1/24 for 12 months . Directions to Property: Hwy 26 to Lighthouse Point ,turn right on Mariners Way, 4th driveway on the right. (id:58576)
Royal LePage Locations North
Destiny Logan Court
Hamilton, Ontario
Builder Bonus: Finished Basement with Separate Entrance – Valued at approx. $100K* Welcome to Wildan Estates, where rural tranquility meets refined luxury on expansive ½ acre+ lots. The Destiny is a stunning bungaloft with a triple garage, offering 4,416 square feet of beautifully finished, livable space. This home is designed for those who crave both elegance and versatility. The main spectacle is the grand room, featuring an awe-inspiring 16-foot vaulted ceiling. In addition, the gourmet custom kitchen, spa-inspired bathrooms, and soaring 9ft California ceilings all add to the home’s luxurious feel. The upper-level loft provides a private retreat, while the professionally finished basement with a separate entrance offers endless possibilities for entertaining, multi-generational living, or a private suite. Additionally, it includes all the mechanical rough-ins for a future kitchen, giving you even more flexibility. Make sure you take advantage of this builder bonus, available for a limited time, to customize your living space. Outside, the home’s architectural features showcase a unique blend of high-quality brick, stone, and vinyl, ensuring each home is distinct while remaining low-maintenance. Energy-efficient features such as enhanced insulation, EnergyStar Low-E Argon-filled windows, and high-performance HVAC systems provide comfort year-round. Every purchaser will have the opportunity to meet personally with the builder/designer to discuss your individual needs and desires, ensuring that your new home exceeds your expectations. Backed by Tarion’s 1-, 2-, and 7-year warranties, The Destiny offers an unparalleled living experience that combines expansive space, modern convenience, and the serenity of country living. *Value varies based on model choice (id:58576)
Real Broker Ontario Ltd.
28 Pierre Trudeau Lane
Grimsby, Ontario
Rare Opportunity: Stunning 3-Level End Unit Townhouse on the Lake. Welcome to 28 Pierre Trudeau Lane, where luxury meets lakeside tranquility. This exceptional end unit townhome offers breathtaking panoramic views from its balcony, patio, and large windows throughout. Nestled directly on the beach with unobstructed views just steps from the water's edge, 28 Pierre Trudeau Lane offers a luxurious lakeside living experience. The spacious foyer welcomes you with expansive windows that frame picturesque lake views on every floor. The main level features an inviting open-concept layout, boasting a beautiful kitchen with upgraded cabinets and granite countertops. Large living room with windows on 2 sides to enjoy the beautiful year round lake views, step outside onto the generous balcony where sweeping views stretch to the Toronto skyline, perfect for relaxing or entertaining. Upstairs, the master bedroom is a sanctuary with a large walk-in closet and a stylish ensuite complete with a bath and walk-in glass shower. Two additional bedrooms, a full bathroom, and a convenient laundry room ensure comfort and practicality. Downstairs, the bright lower level offers a spacious family room with fireplace and wetbar walkout access to a lakefront terrace, accompanied by a two-piece bathroom and ample storage space. Conveniently located with easy access to the QEW, the new GO station, and Niagara wine country, residents can enjoy lakeside parks, cafes, and shops all within walking distance. 2 Parking passes with the unit. Experience the allure of lakeside living in beautiful Grimsby-by-the-Lake. Don't miss out on this rare opportunity—schedule your viewing today! (id:58576)
Keller Williams Complete Realty
444 Stone Church Road W Unit# M7
Hamilton, Ontario
EXPERIENCE THE UNPARRALLED ELEGANCE OF A FOUR LEVEL BACKSPLIT TOWNHOUSE THAT BOAST THREE BEDROOMS AND 2 BATHROOMS. LOCATED IN HAMILTON DESIRABLE NEIGHBOURHOOD. (id:58576)
RE/MAX Real Estate Centre Inc.
139 West 3rd Street
Hamilton, Ontario
This delightful detached bungalow, located in the highly desirable Hamilton Mountain area, boasts 3+1 bedrooms, 2 full bathrooms, and the added convenience of a second kitchen on the lower level. Set on a private lot, it’s an ideal choice for buyers looking to personalize their space or capitalize on an excellent investment opportunity, with a separate entrance to the basement. Situated in a quiet and friendly neighbourhood, the home offers easy access to public transit, major highways and Mohawk College, ensuring a seamless commute. Updates include a newer furnace and air conditioner, a 200-amp electrical panel, updated windows, concrete hardscaping, and basement waterproofing by Omni Basements in 2004. The roof is approximately 10 years old. Combining potential and practicality, this well-maintained home is ready to welcome its next owner. (id:58576)
RE/MAX Escarpment Realty Inc.
252 Thorner Drive
Hamilton, Ontario
Spacious Two storey Brick house in a good neighborhood, steps to Limeridge Mall. Two kitchens, Two laundry with separate entrance from garage. Look no more, Live upstairs and rent the basement. AAA tenants in the basement. Immaculately clean, 4+2 bedrooms, 3 1/2 bathrooms with less maintenance fully fenced backyard and a metal roof . Lots of improvement. No rentals with Tankless hot water heater 2022.California Shutters installed. (id:58576)
RE/MAX Real Estate Centre Inc.
26 Greyfriar Drive Unit# 2
Hamilton, Ontario
Amazing 2-bedroom Lower Level Unit in Quiet West Mountain Location This beautifully renovated unit boasts a modern design with exceptional attention to detail. Enjoy the brightness provided by oversized windows with morning and afternoon sun exposure. The Unit features a brand-new stained hardwood staircase and railings, enhancing it's elegant appeal. The stunning kitchen is equipped with a stylish eating peninsula and stainless steel appliances, making it perfect for both cooking and entertaining. The unit also includes in-suite laundry for your convenience. The 3-piece bathroom offers a luxurious experience with a large walk-in shower and heated floors. Additional soundproofing between units ensures privacy and comfort. Other highlights include ample storage space, access to a shared rear yard and patio, and the inclusion of two car parking spaces plus a garden shed. A must-see property for those seeking quality and comfort in a serene neighborhood. (id:58576)
Keller Williams Complete Realty
3298 Charles Fay Pass
Oakville, Ontario
Gorgeous 4-Bedroom, 5-Bath home nestled in a quiet and desirable neighbourhood, offers exceptional upgrades and a thoughtfully designed layout, perfect for modern family living. Sitting on a rare 127-foot deep lot, the backyard is ideal for entertaining, family gatherings, or simply relaxing in your private outdoor oasis. The main floor features a functional layout with distinct living, dining, and family rooms, as well as a bright breakfast area filled with natural light. The kitchen is a chef's dream, complete with a spacious island, ample cabinetry, and stainless steel appliances. Stylish light fixtures enhance the ambiance, while the family room's fireplace creates a warm and inviting atmosphere, seamlessly opening to the beautifully fenced backyard. The second floor boasts four generously sized bedrooms, three full bathrooms, and a convenient laundry room. The primary suite offers a spacious walk-in closet and a luxurious 5-piece ensuite. A unique highlight of this home is the versatile loft, offering endless possibilities as a home office, fifth bedroom, or private suite. With a double car garage, second-floor laundry, and an unbeatable location in The Preserve, this stunning home combines style, functionality, and comfort. Don’t miss the opportunity to make it yours! (id:58576)
RE/MAX Aboutowne Realty Corp.
1418 Forest St
Thunder Bay, Ontario
Come on out and View this lovely 1050 SQ/FT 2 + 2 BR Bi-Level Situated in a central location and featuring an updated Kitchen with Quartz Counters, including Newer Appliances. 200 Amp Electrical, many updates including Most Windows, main Bath, Flooring, Front and Back Doors, vinyl siding, Soffit facia & Eaves. This home features an spacious Lot with a Circular Drive and an older Detached Garage. Don't hesitate and call today for your opportunity to view this wonderful Property. (id:58576)
Royal LePage Lannon Realty
2876 3 Highway E
Port Colborne, Ontario
You will love this custom-built raised bungalow with a massive 36'11"" x 24'8"" triple garage! Nestled on 1 acre, this stunning home boasts an open concept main floor with vaulted smooth ceilings and a beautiful 30'3"" x 13'4"" covered deck walk-out off the kitchen, perfect for enjoying your morning coffee while overlooking the estate. The spacious primary suite features a walk-in closet and ensuite. The lower level includes a third bedroom, den, rec room, full bath, and a walk-up to the second garage with a second kitchen. This home has so much to offer and is a must-see! (id:58576)
Royal LePage NRC Realty
41 Albert Street
Welland, Ontario
INVESTORS AND HOMEOWNERS LOOKING FOR HELP WITH MORTGAGE WELCOME. A fully tenanted duplex, with consistent rental income. Rental income is approximately $3,220/month, with a yearly total of $38,640. Both upper and lower unit have been updated and meticulously maintained. Floors, trim, walls, cabinets, countertops and bathroom fixtures are all in great shape. AC, heating, electrical and plumbing all updated and in great working order. Turnkey opportunity for consistent and predictable cash flow. Book your showing, it won't last long. Looking to move in? Use the lower unit as your living space and keep the upstairs tenant (pays $1,320) to help with paying bills! (id:58576)
Revel Realty Inc.
414 Marcella Street
Temiskaming Shores, Ontario
Clean, well kept home with a long list of recent updates located in a friendly neighbourhood ready to be moved in. This 3 bedroom 1.5 bath is suitable for a growing family. Hook ups for main-floor laundry readily available. The dedicated dining room, living room and fenced in yard offers great options for family time with the Haileybury beach being just a short 10 minute walk away. Unfinished basement is used for utilities and storage. The spacious 32.3 X 16.5 garage is optimal for a workshop, and/or sheltering your vehicles. See list of recent updates: 200amp Electrical panel and wiring (2022) - PEX Plumbing (2022)- Tin roof (2022) Kitchen, second floor, and bathroom Vinyl flooring(2022) Toilets(2022). (id:58576)
Century 21 Eveline R. Gauvreau Ltd
61 Scout Street
Ottawa, Ontario
Prime End unit on quiet Street in popular central Park neighborhood. Bright and private with southern exposed backyard, open concept layout, open kitchen, 2 baths, in suite laundry, fin basement, oversized garage and private back yard. 24 hour notice required for all showings (id:58576)
Coldwell Banker Sarazen Realty
6391 Nuggett Drive E
Ottawa, Ontario
Discover this beautifully updated 3-bedroom, 3-bathroom townhouse condo nestled in the heart of Orleans. Perfectly designed for young families and first-time buyers, this home offers the ideal combination of modern comfort and practicality. --- Step inside to find laminate flooring and brand-new carpeting on all stairs, setting the stage for a clean and inviting living space. The spacious master bedroom features a 3-piece ensuite(en suite, en-suite), a walk-in closet and large windows providing the perfect retreat. Upstairs, a remodelled 4-piece bath (2025) adds a fresh touch, while a stylish powder room on the main level welcomes guests. --- For those who love to entertain, the composite deck (2022) creates the perfect backyard oasis, complete with a new fence for added privacy. Major updates, including a new electrical panel, new hot water tank (2023), and front entrance remodel, ensure peace of mind for years to come. The furnace and AC (2020), along with a new driveway and front steps (2022), add to this home's polished curb appeal. --- This home also boasts a larger attached garage, offering added convenience and storage flexibility. Location is everything! Situated within 3 km of top-rated schools like St. Peter High School and Garneau High School, this home is a great choice for growing families. Big-box stores, including Canadian Tire, Walmart and Costco, including OC Transpo routes and Highway 174, make errands and commuting a breeze. --- With low condo fees of just $220/month, covering water, landscaping, and winter snow removal, this property is as practical as it is charming. --- Whether you're starting a family or building your investment portfolio, this home is your chance to set a strong foundation for the future. Don't miss out! schedule your viewing today and start your next chapter in this incredible home! --- 24 Hour Irrevocable on all offers presented to the seller. Per form 244. (id:58576)
RE/MAX Affiliates Boardwalk
949 Rossburn Crescent
Ottawa, Ontario
Welcome to a stunning 4 bedroom, 3 bathroom Monarch Nantucket model, built in 2010 on a premium lot with no rear neighbours! This beautiful home with countless upgrades throughout starts in a well-designed foyer that overlooks a bright formal living room. Separate dining room designed for large dinner parties can be found down the hallway that continues into a sun-filled family room with a gas fireplace. Gorgeous gourmet kitchen renovated in 2021 includes granite counters, high-end stainless steel appliances, large central island and a breakfast area with a patio door leading to the backyard. The main level with hardwood and ceramic floors throughout is completed with a convenient laundry/mud room and a powder room. The upper level hosts a large primary bedroom with a double door entry and hardwood floors, adjoined by a spacious 4 piece ensuite & walk-in closet. Three generously- sized secondary bedrooms, one with a walk-in closet, and a recently renovated main bathroom complete the upper floor. The basement is fully finished and includes a huge recreation room with heated floors, and plenty of storage space. Fully fenced backyard is a true summer oasis; it includes a large salt-water in-ground pool, massive patio with a gazebo, deck and a storage shed. Situated on a quiet crescent, in a sought-after neighbourhood of Stonebridge, minutes to Minto Recreation Complex, schools, parks and a golf course, 949 Rossburn Crescent is a perfect family home that you don't want to miss! **** EXTRAS **** Other Inclusions: All Pool Accessories (Gas Heater, Salt Chlorinator, Pump & Solar Cover), 2 TV Mounts (PB & FR), Gym Wall Mirrors. (id:58576)
Royal LePage Team Realty
316 - 260 Brittany Drive
Ottawa, Ontario
End Upper level updated 2 bedroom unit in a quiet condo complex. This End unit 3rd floor condo is one of the most spacious two bedroom of the building. It has a 8'x10' private balcony with views of mature trees and below you will find colorful shrubbery , flower beds, dry stack retaining rock wall and a walking path. The condo fees includes resort style amenities featuring: Tennis/pickle ball courts, indoor/outdoor pools and walking paths around the artificial lake. The Recreational Center Offers: Indoor salt water pool, racket/squash courts, sauna, gym, and party room. Walking distance to Farm Boy, grocery store, pharmacy, restaurants, Tim Hortons and Montfort Hospital plus much more. This bright unit has been well maintained. 2 bedrooms corner unit, 1 bath, in unit laundry and nice balcony. Five appliances, refreshed kitchen cabinets and newer flooring. Open living room and dining room area and full bathroom. The primary bedroom is spacious with natural light and offers a large closet space. Unit includes 1 parking space (#188). (id:58576)
Royal LePage Performance Realty
74 Feathertop Lane
Ottawa, Ontario
PRICE REDUCED***OPEN HOUSE SUNDAY, JANUARY 12th 2:30-4PM****Welcome to your dream home! This stunning Mattamy residence, built in 2019, offers a sophisticated living space. This modern 2-bedroom, 2-bathroom home features an open-concept design, perfect for hosting gatherings. Step out onto your private balcony, ideal for summer barbecues! The gourmet kitchen is outfitted with stainless steel appliances and upgraded tall cabinetry, creating a fresh and bright atmosphere. Throughout the home, you'll find contemporary fixtures. On the upper level, the primary bedroom boasts large windows and a spacious walk-in closet. Additionally, theres a second bedroom with a full bathroom. The ground floor provides easy access to a generous garage, a large laundry room, and a welcoming entrance for your guests. Located just steps away from the Trans Canada Trail, public transit, parks, and schools (id:58576)
Right At Home Realty
165 Poplin Street
Ottawa, Ontario
PRICE REDUCED! ***OPEN HOUSE THIS SUNDAY, JANUARY 12th, FROM 2 TO 4 PM*** Welcome to this exquisite upscale condo, built by the renowned builder Urbandale, in the vibrant community of Riverside South. This highly sought-after residence boasts a striking exterior and showcases Urbandale's exceptional craftsmanship. With ample living space, its perfect for entertaining guests.Explore the spacious kitchen, featuring sleek glossy white cabinets, elegant 12x24 Euro tiles, and top-of-the-line appliances. The condo includes roomy bedrooms and two full bathrooms, making 165 Poplin a thoughtfully designed option for first-time buyers, down-sizers, or a valuable addition to your rental portfolio.Just minutes away, you'll find the brand-new LRT, making it easy to commute. Discover everything that 165 Poplin has to offer. You'll be enchanted by this remarkable home! (id:58576)
Right At Home Realty
209 - 158a Mcarthur Avenue
Ottawa, Ontario
Welcome to Chateau Vanier! This rarely offered two-bedroom, one-bathroom corner unit combines modern upgrades with exceptional convenience. Featuring luxury vinyl flooring and elegant 5-inch baseboards throughout, this unit exudes contemporary charm. The upgraded light fixtures and powered blinds enhance the homes functionality and style, while the freshly painted walls provide a bright and inviting atmosphere. The spacious and functional layout includes a large balcony, generous in-suite storage, a primary bedroom with ample closet space, and a cozy guest bedroom.This well-maintained, professionally managed building offers upscale condominium living with new elevators, a stylish entrance complete with a fireplace, an upgraded laundry room, and updated roofing. Residents enjoy access to an exercise room, indoor pool, sauna, and abundant visitor parking with EV charging stations. Located within walking distance to great amenities and offering a short commute to downtown Ottawa and the 417 Highway, this home perfectly balances comfort and convenience. (id:58576)
RE/MAX Affiliates Realty Ltd.
175 Craig Duncan Terrace
Ottawa, Ontario
OPEN HOUSE Saturday Jan 11th AND Sunday Jan 12th: 12-4PM! BRAND NEW - FEBRUARY CLOSING! The Ashton model by Patten Homes hits on another level; offering 3 bedrooms and 3 bathrooms with a level of finish that will not disappoint. The main floor open concept layout is ideal for both day-to-day family living and entertaining on those special occasions; with the kitchen offering a walk-in pantry and large island with breakfast bar, facing onto the dining area. Relax in the main living area with a cozy gas fireplace and vaulted ceiling. From the living room, access the rear yard with 6' x 4' wood deck. Upper level showcases a spacious primary suite with elegant 4pc ensuite and walk-in closet. 2nd and 3rd bedrooms generously sized with large windows, steps from the full bathroom and convenient 2nd floor laundry. Finished lower level with walk-out offers opportunity to expand the living space with family room, games room, home office or gym! Experience the luxury of owning brand new! (id:58576)
Exp Realty
167 Craig Duncan Terrace
Ottawa, Ontario
Open House Saturday Jan 11th AND Sunday Jan 12th: 12-4PM! BRAND NEW HOME - QUICK CLOSING AVAILABLE! The Carleton model by Patten Homes hits on another level; offering 3 bedrooms and 3 bathrooms with a level of finish that will not disappoint. The main floor open concept layout is ideal for both day-to-day family living and entertaining on those special occasions; with the kitchen offering a walk-in pantry and large island with breakfast bar, facing onto the dining area. From the kitchen, access the rear yard with 6' x 4' wood deck. Relax in the main living area with a cozy gas fireplace and large windows. Upper level showcases a spacious primary suite with elegant 4pc ensuite and walk-in closet. 2nd and 3rd bedrooms generously sized with large windows, steps from the full bathroom and convenient 2nd floor laundry. Finished lower level with walk-out offers opportunity to expand the living space with family room, games room, home office or gym! (id:58576)
Exp Realty
3436 Petawawa Boulevard
Petawawa, Ontario
Incredible Location in the Heart of Petawawa. This turn key office building is on the corner of busy Petawawa Blvd and Portage Road and has access from each. Excellent visibility at a set of lights, across from McDonald's, Rexall, RBC and several other national brands. Previously a successful Restaurant. Building offers many uses. Full Finished Basement. Great Signage. High Traffic Area. First major intersection from the Petawawa Military Base. BUSINESS RELOCATING AND IS NOT FOR SALE - PROPERTY ONLY. (id:58576)
Valley Property Shop Limited
1204 Cope Drive
Ottawa, Ontario
Open House Saturday Jan 11th AND Sunday Jan 12th: 12-4PM! Brand NEW home, under construction, models available to show! Welcome to Shea Village! Introducing The Angus model by Patten Homes, a perfect blend of style and functionality! This stunning home features 2 bedrooms and offers the ultimate in convenience with main floor laundry and a powder room. The heart of the home is the well-appointed kitchen, complete with a spacious island and breakfast bar, ideal for casual meals or entertaining. The spacious open-concept design allows for effortless flow between the living, dining, and kitchen areas, creating a warm and inviting atmosphere. With so much more to offer, including modern finishes and thoughtful details, this home is a must-see! Customize your new home with a variety of high quality finishes and upgrades! (id:58576)
Exp Realty
1180 Cope Drive
Ottawa, Ontario
OPEN HOUSE Saturday Jan 11th AND Sunday Jan 12th: 12-4PM! Brand NEW home, under construction, models available to show! The Beckwith model END UNIT by Patten Homes elevates modern living with its stunning design, featuring 3 beds and 3 baths, and finished to an exceptional standard. The main floor open layout is perfect for everyday life & entertaining. Spacious kitchen with large island & breakfast bar flows effortlessly into the living area. From here access the 6' x 4' wood deck in the rear yard, ideal for outdoor gatherings. Upstairs, find a luxurious primary suite featuring a sophisticated 4pc ensuite & walk-in closet. Family room with cozy gas fireplace provides a welcoming space for relaxation, while the well-sized second & third bedrooms are located near a full bathroom and laundry. Finished lower level rec room creates opportunity for additional living space-family room, home office, or gym. *Photos of Beckwith model at 700 Ploughman to show quality of finish only* (id:58576)
Exp Realty
723 Ploughman Place
Ottawa, Ontario
Open House Saturday Jan 11th AND Sunday Jan 12th: 12-4PM! Brand NEW home, under construction, models available to show! This beautifully designed Aberdeen model by Patten Homes features 3 spacious bedrooms with an optional loft, perfect for a home office or play area. The heart of the home is the expansive great room, highlighted by a cozy gas fireplace, creating an inviting atmosphere for gatherings. The sunny breakfast nook offers the perfect spot for morning coffee, while the well-appointed kitchen boasts a large island with a convenient breakfast bar and a butler's pantry, making meal prep a breeze. Retreat to the luxurious master suite, complete with an oversized walk-in closet and a spa-like ensuite, providing a serene escape after a long day. The second floor features a thoughtfully designed laundry center for added convenience. With its perfect blend of style and functionality. *Interior photos are Stirling model at 707 Ploughman and are to show sample of quality and finish*, Flooring: Tile, Flooring: Hardwood, Flooring: Carpet W/W & Mixed (id:58576)
Exp Realty
1202 Cope Drive
Ottawa, Ontario
OPEN HOUSE Saturday Jan 11th AND Sunday Jan 12th: 12-4PM! Brand NEW home, under construction, models available to show! Welcome to Shea Village and Patten Homes' ""The Bedford"" model - this 3-level elevated townhome features 2 spacious bedrooms and an array of modern amenities! The heart of the home is the expansive kitchen, highlighted by a large island with a breakfast bar, perfect for casual dining or entertaining guests. Enjoy the convenience of upper floor laundry, making laundry day a breeze. The pantry offers ample storage, ensuring your kitchen stays organized and clutter-free. With a spacious open-concept design, this home seamlessly connects the living, dining, and kitchen areas, creating a bright and inviting atmosphere ideal for both relaxation and gatherings. Don't miss the opportunity to make this beautiful, contemporary home your own! Customize your new home with a variety of quality finishes and upgrades! (id:58576)
Exp Realty
169 Craig Duncan Terrace
Ottawa, Ontario
OPEN HOUSE Saturday Jan 11th AND Sunday Jan 12th: 12-4PM! Brand NEW home, under construction, models available to show! No rear neighbors, backing onto a pond! The Beckwith Model END UNIT by Patten Homes elevates modern living with its stunning design, featuring 2 beds & 3 baths, and finished to an exceptional standard. The main floor's open-concept layout is perfect for everyday life and entertaining. Spacious kitchen with large island & breakfast bar flows effortlessly into the main living area. From here step out to the 6' x 4' wood deck in the rear yard, ideal for outdoor gatherings. Upstairs, awaits a luxurious primary suite featuring a sophisticated 5pc ensuite and walk-in closet. Large family room with cozy gas fireplace provides a welcoming space for relaxation, while the well-sized second bedroom is conveniently located near a full bathroom & laundry. Finished lower level with walk-out presents opportunity for additional living space- family room, games room, home office, or gym. (id:58576)
Exp Realty
185 Craig Duncan Terrace
Ottawa, Ontario
OPEN HOUSE Saturday Jan 11th AND Sunday Jan 12th: 12-4PM!! Brand NEW home, under construction, models available to show! No rear neighbors! The Carleton model by Patten Homes hits on another level; offering 3 bedrooms and 3 bathrooms with a level of finish that will not disappoint. The main floor open concept layout is ideal for both day-to-day family living and entertaining on those special occasions; with the kitchen offering a walk-in pantry and large island with breakfast bar, facing onto the dining area. From the kitchen, access the rear yard with 6' x 4' wood deck. Relax in the main living area with a cozy gas fireplace and large windows. Upper level showcases a spacious primary suite with elegant 4pc ensuite and walk-in closet. 2nd and 3rd bedrooms generously sized with large windows, steps from the full bathroom and convenient 2nd floor laundry. Finished lower level with walk-out offers opportunity to expand the living space with family room, games room, home office or gym! (id:58576)
Exp Realty
1218 Cope Drive
Ottawa, Ontario
OPEN HOUSE Saturday Jan 11th AND Sunday Jan 12th: 12-4PM! Brand NEW home, under construction, models available to show! The Chester model, END UNIT by Patten Homes elevates modern living with its stunning design, featuring 3 beds and 3 baths, and finished to an exceptional standard. The main floor's open-concept layout is perfect for everyday life and entertaining. Spacious kitchen w/ large island & breakfast bar flows effortlessly into the main living/dining area. Enjoy the convenience of the main floor laundry and powder room. On the upper level, awaits a luxurious primary suite featuring a 4-piece ensuite and walk-in closet. While the well-sized second and third bedrooms offer large windows and ample closets space and are conveniently located near the full bathroom. Finished ground floor level provides direct access to the garage and is home to the foyer area and utility room for your storage needs. Customize your new home with a range of high-quality finishes & upgrades. (id:58576)
Exp Realty
183 Craig Duncan Terrace
Ottawa, Ontario
OPEN HOUSE Saturday Jan 11th AND Sunday Jan 12th: 12-4PM! Brand NEW home, under construction, models available to show! No rear neighbors, backing onto a pond! The Beckwith END UNIT, model by Patten Homes elevates modern living with its stunning design, featuring 3 beds & 3 baths, and finished to an exceptional standard. The main floor's open-concept layout is perfect for everyday life & entertaining. Spacious kitchen w/large island & breakfast bar flows effortlessly into the main living area. From here step outside to the 6' x 4' wood deck in the rear yard, ideal for outdoor gatherings. Upstairs, awaits a luxurious primary suite featuring a sophisticated 4pc ensuite & walk-in closet. The large family room w/ cozy gas fireplace provides a welcoming space for relaxation, while well-sized 2nd and 3rd bedrooms sit conveniently near a full bathroom & laundry. Finished lower level w/ walk-out presents opportunity for additional living space- family room, games room, home office, or gym. (id:58576)
Exp Realty
143 Grand Ridge Drive
Cambridge, Ontario
Own your own piece of forested heaven! This exquisite custom-built stone bungalow is located on a premium lot with easterly views of the Grand River valley! Settled at the very end of this private laneway you'll feel miles away from everything, yet right in town. Expansive main rooms provide comfortable living and entertaining with walkouts to two separate screened porches. Massive windows and a cathedral ceiling add grandeur to the living room and boasts a f/p, pot lighting and walkout to screened room. The spacious eat-in kitchen offers wall to wall pantry storage, skylights and ample quartz counter tops for enjoyable meal prep. Eat inside or enjoy meals on the balcony under the canopy of the trees. The primary bedroom will hold the largest of bedroom furniture as well as a sitting area w/ f/p. A roomy walk-in closet houses the washer/dryer. The 5pc ensuite bath offers 2 sinks, a shower, plus soaker tub. work-from-home buyer will enjoy the loft style home office space. Downstairs the spacious rec room with wood burning f/p and both large bedrooms offers generously sized windows for enjoying the forest views. One of the bedrooms leads to the screen room, as does the rec room. A 2pc and 4pc bath can be found on this level. Detached garage will hold four cars tandemly. Full one bedroom apt over garage (not registered with City). Please note that the 3 or 4 parking spaces at end of laneway belong to this property. Please note square footage of 4614 is the total of all floors of main house. (id:58576)
Royal LePage Crown Realty Services Inc. - Brokerage 2
Royal LePage Crown Realty Services
4 Walden Circle
Belleville, Ontario
Welcome to 4 Walden Circle, a cozy 4 bedroom, 2 bathroom raised-bungalow nestled in the highly sought-after West Park Village neighborhood of Belleville, Ontario. This family friendly property boasts ample space for the growing family, with four generously-sized bedrooms and two modern bathrooms. The main living areas are filled with natural light, and the functional layout is perfect for everyday living. A desired feature of this property is its potential for an in-law suite or accessory unit. With some creativity and renovation, this space could be transformed into a separate living area, perfect for multi-generational families, guests, or as a potential income-generating opportunity. But that's not all! This incredible property also features a wired workshop, perfect for the handy homeowner or hobbyist. Dreaming of a whole workshop to host your indoor golf simulator? This could be the space! Relax and unwind in the hot tub or enjoy endless summer fun in the inground pool. The perfect retreat for families and entertainers alike! Enjoy the tranquility of the West Park Village neighbourhood with its picturesque streets, beautiful parks, and convenient access to local amenities. Residents of this community love its family-friendly atmosphere, making it an ideal place to call home. Don't miss this incredible opportunity to own a piece of West Park Village. Make 4 Walden Circle your dream home! (id:58576)
Exit Realty Group
1 - 243 Bridge Street E
Belleville, Ontario
Newly Renovated, 2 Bedroom Upper Floor Unit In A Very Well Maintained 4-plex Located On Sought-After Bridge St East! Brand New Modern Kitchen With Stainless Steel Appliances And Quartz Counters! All New Flooring Throughout. Brand New Washroom! Freshly Painted Top To Bottom. 2 Parking Spots And Includes Private Laundry Facilities. Beautifully Clean & Move In Ready Unit! (id:58576)
The Nook Realty Inc.
205 Hilda Avenue Unit# 704
Toronto, Ontario
Family sized updated corner suite is full of natural light and features 3 generously sized bedrooms, 2 bathrooms, and convenient in-unit laundry with custom storage cabinets. Top paint freshly applied. The large balcony faces east and north, providing stunning views. The modern kitchen is equipped with custom cabinetry and shelves, combining style and functionality. The spacious primary bedroom boasts a walk-in closet, another custom closet and a private 2-piece ensuite. The second and third bedrooms also offer ample space with custom closets. This home is on both TTC and York Region Transit near Yorkville North, Centrepoint Mall, supermarkets, banks, restaurants, and a wide range of shops. Mercedes, BMW and Volvo dealerships are across the road. Finch subway station and York University are just 15 minutes away, with highly rated public and religious schools within a 10-minute walk. $600/mo maintenance fee covers hydro, heat, water and cable TV. (id:58576)
Comfree
3898 Big Leaf Trail
London, Ontario
This nearly new 4+1 bedroom, 4-bath home is nestled on a spacious ravine lot, ideal for families seeking a safe and welcoming community. The open-concept design features a versatile daybed/office space, perfect for both work and relaxation. The expansive kitchen, with its beautiful quartz island, is a dream for cooking and entertaining. Throughout the home, elegant hardwood floors and modern fixtures create a stylish atmosphere, highlighted by a cozy fireplace, pot lights, and contemporary lighting. Conveniently located near essential amenities such as shopping, dining, and recreation, this home offers the perfect blend of comfort and accessibility. Don't miss out on this exceptional opportunity! **** EXTRAS **** Each room connected to the Bathrooms and one of them is Jack & Jill. (id:58576)
Homelife Silvercity Realty Inc.
312 Westpoint Sands Road
Huntsville, Ontario
Top 5 Reasons You Will Love This Property: 1) Exceptional opportunity to craft your dream waterfront home offering the perfect escape for relaxation and rejuvenation 2) Set against the stunning backdrop of Mary Lake, with its tranquil waters and picturesque surroundings 3) Mary Lake is part of the renowned Huntsville 4-chain lake system, providing endless opportunities for recreational boating and water activities 4) Just a short drive to Huntsville, where you'll find all the amenities you could desire, including restaurants, shopping, golf courses, ski resorts, parks, and more 5) Located less than three hours from the GTA, this property offers a rare chance to build your future in a peaceful yet accessible lakeside retreat. Visit our website for more detailed information. (id:58576)
Faris Team Real Estate
Pt Lt 3 Housey's Rapids Road
Kawartha Lakes, Ontario
Top 5 Reasons You Will Love This Property: 1) Gorgeous 3.8-acre treed lot presenting the perfect canvas for your custom-built country retreat 2) Ideally situated just minutes from the serene Severn River, Lake Couchiching, and several interconnected river systems, offering endless outdoor adventures 3) Conveniently close to the city of Orillia, providing easy access to all essential amenities while maintaining a peaceful, rural setting 4) Exceptional potential to design and build your dream home, tailored to your unique specifications and lifestyle 5) Nestled in the stunning Kawartha Lakes region, bordering the iconic Muskoka area, this location offers the best of cottage country living. Visit our website for more detailed information. (id:58576)
Faris Team Real Estate
166 Eastbridge Avenue
Welland, Ontario
Welcome to this adorable detached home, perfect as a starter for a small family. With three bedrooms and 2.5 bathrooms, there is plenty of space for everyone to comfortably spread out. Located in a master planned community built by Empire, this property offers a serene setting, facing a pond, allowing you to enjoy picturesque views from the comfort of your bedroom. As you step inside, you will be greeted by 9ft ceilings on the main floor, creating an open and airy atmosphere. The oak stairs & engineered hardwood flooring on the main level add a touch of elegance to the overall aesthetic. With its charming features & peaceful surroundings, this property is the perfect place to call home. Don't miss the opportunity to own this cute starter home and enjoy the benefits of living in a master planned family friendly community. (id:58576)
RE/MAX Gold Realty Inc.
2 - 73 Strathy Road
Cobourg, Ontario
Are You Looking For Good Business Opportunity, Then Don't Look Any Further, Grab It Before Someone Else Grab It. Great Location. Business Is Located In One Of The Busiest Plaza Of Cobourg And Walmart Is Also In The Same Plaza. Fully equipped with all kitchen appliances and an affordable lease, this space can be converted to any other cuisine. Restaurant can seat over 54 people. Good for Family Business Or Let The Employees Run. Why take a risk elsewhere when you can buy this successful restaurant? Don't miss out on this opportunity! (id:58576)
Homelife/miracle Realty Ltd
T201 - 62 Balsam Street
Waterloo, Ontario
Excellent Location. Steps to both Waterloo and Wilfred Laurier Universities, Shopping, Local transit . This is 1600 + sq ft end town house with 3 bedrooms Study room and Den, 3 Private bedrooms, living, Dinning area are furnished. Lots of Natural light. Available from 12th January 2025. Fridge Stove, Washer, Dryer, Dishwasher, Microwave and TV are included, Students, Professionals just bring your personal belongings and ready to move in. Internet is Included in the rent, You can rent the whole house as a group or private room individually. Must see to appreciate . (id:58576)
Homelife Superstars Real Estate Limited
62 Dorset Street
Waterloo, Ontario
Discover a stunning gem in the heart of Uptown Waterloo, a spacious 3,288 sq ft Victorian triplex, ideally located just steps from Wilfrid Laurier University and only a 10-minute commute to the University of Waterloo. Licensed for 14 tenants across 15 bedrooms and currently rented to UW and WLU students, this property generates over $9,800 per month in rental income, offering exceptional investment potential. Meticulously maintained, recent updates include new windows (2023), a new furnace (2018), and renovations to Unit B and Unit C, ensuring it's in excellent condition. This prime property provides easy access to all Uptown Waterloo amenities, including Waterloo Park, CIGI, and the Perimeter Institute, with convenient public transit options like the ion LRT. Whether you're seeking a continued rental income stream, a multi-generational home, or even a beautiful single-family residence (with city approval), the possibilities are vast. Don't miss your chance to explore this versatile property (id:58576)
Chestnut Park Realty(Southwestern Ontario) Ltd
85 Eaglecrest Street
Kitchener, Ontario
Discover this stunning 6-bedroom, 5-bathroom home in the sought-after River Ridge neighbourhood of Kitchener, ON, situated on a spacious corner lot with a 43-foot frontage. The main floor features a gourmet kitchen with high-gloss cabinets, stainless steel appliances, and granite countertops, flowing seamlessly into the living area with a feature wall and electric fireplace. Elegantly designed with luxury vinyl plank flooring, a mini bar, and high-gloss tiles in all bathrooms, this home exudes sophistication. Upstairs, two master bedrooms with private ensuites, two additional bedrooms, and another full bathroom provide ample space for families, while the fully finished basement includes a two-bedroom suite with a full bath, kitchen, living area, and separate laundry facilities. Additional highlights include a double attached garage and a large backyard, perfect for outdoor enjoyment. Conveniently located near top-rated schools, parks, shopping, and dining, this property offers the perfect blend of luxury, comfort, and modern livingschedule your private tour today! (id:58576)
Realtris Inc.

