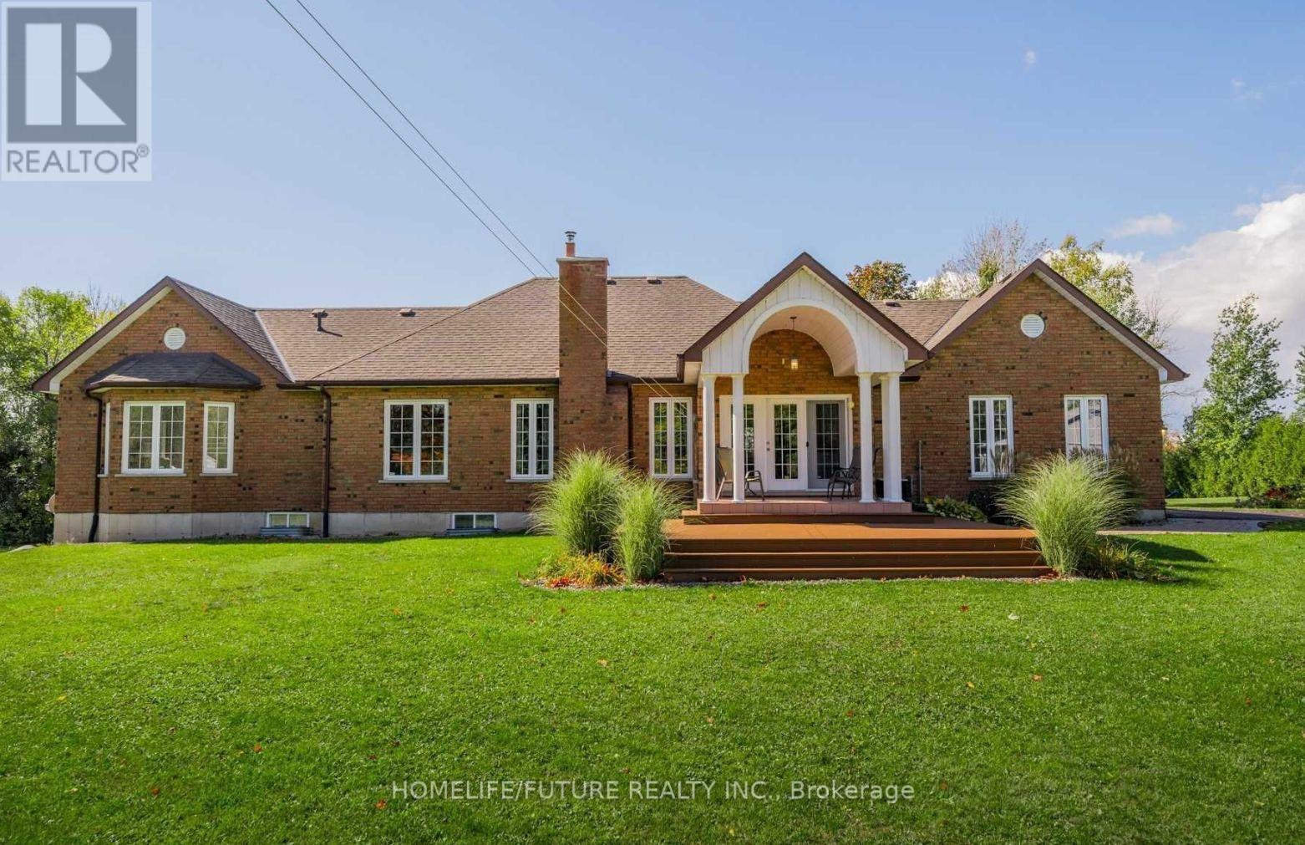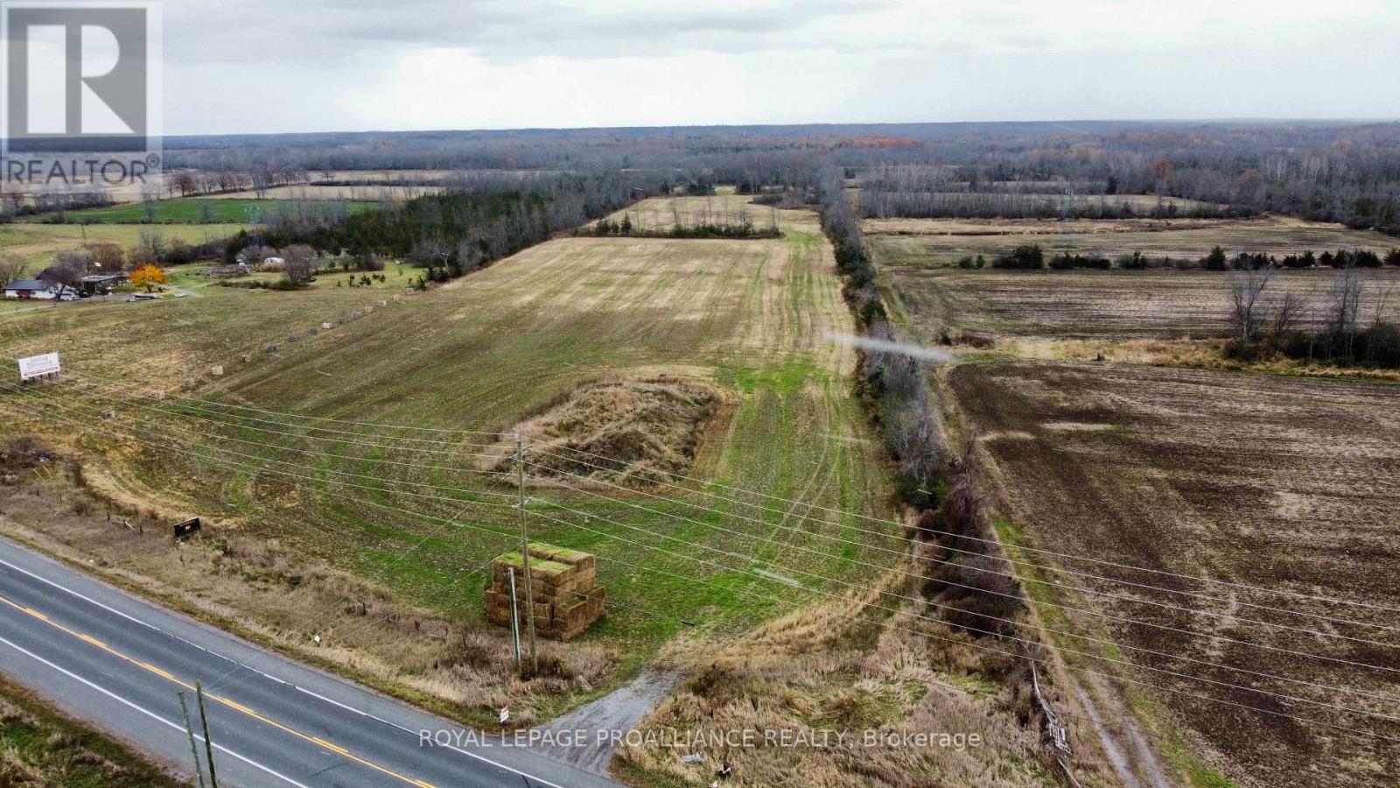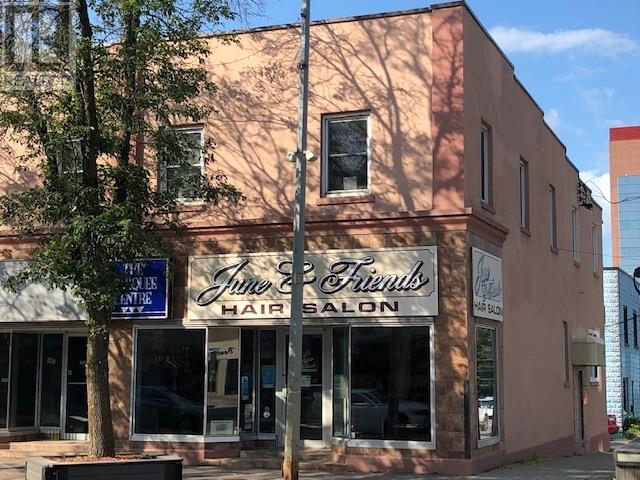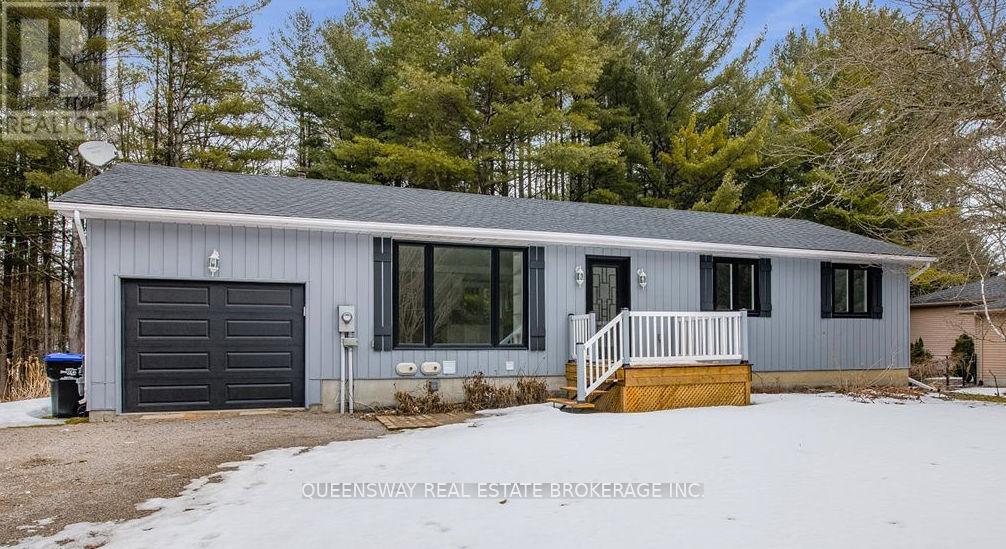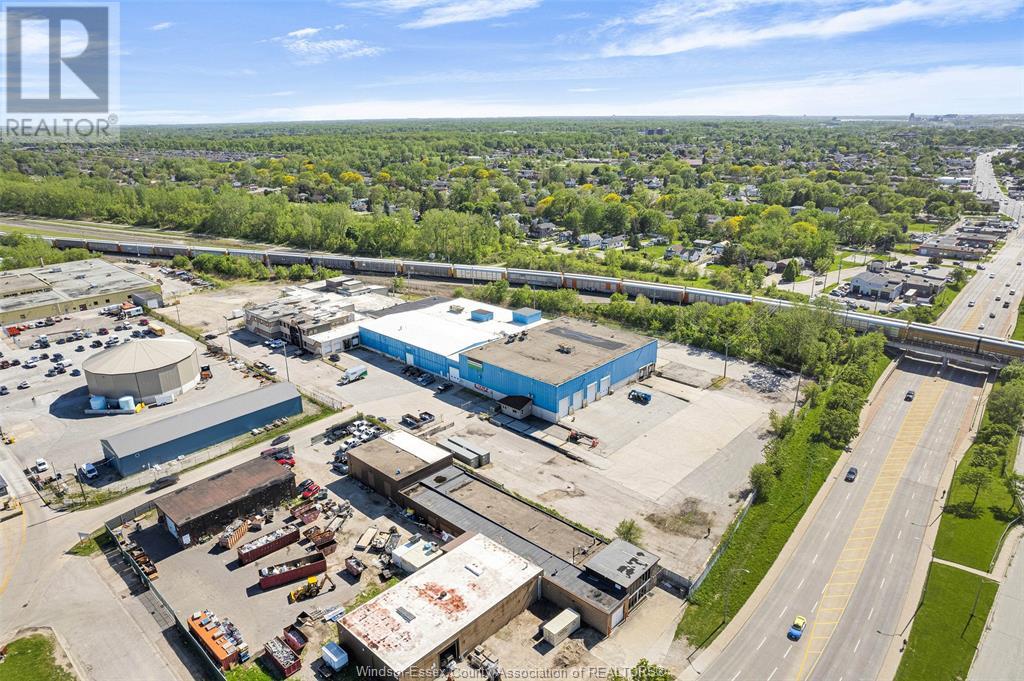41 Durham Avenue
Barrie, Ontario
Brand-new 2-storey Georgian Model from Tiffany Homes in vibrant Barrie! This 2,118 Sq.ft. residence is the epitome of modern elegance and functional design. featuring 4 spacious bedrooms and 3 luxurious bathrooms, this home is adorned with hardwood and tile flooring throughout - no broadloom in sight. the main floor impresses with 9' smooth ceilings, upgraded tiles, and a chef-inspired kitchen boasting taller cabinets, a deep upper fridge cabinet, and rough-ins for a future gas stove and cold water lines for your fridge. the oak staircase leading to a second floor where covenience reigns with a laundry room. the double garage offers direct interior access, while the expansive basement is ready for your personal touch with rough-in plumbing for an extra bathroom. Additional upgrades include a cold cellar, whirlpool microwave hood with steam cooking, and seamless design continuity with smooth ceilings throughout. **** EXTRAS **** Double Door Entrance Transferable, 7-year Tarion Warranty. (id:58576)
Century 21 Green Realty Inc.
2087 Governors Road
Hamilton, Ontario
Welcome to this charming 4-bedroom century home in rural Ancaster, where historic elegance meets modern convenience! With beautiful hardwood floors throughout, granite countertops, and a spacious soaker tub, this home offers a perfect blend of timeless character and contemporary updates. The fully fenced yard provides privacy and security, ideal for families and pets, while the ample parking space ensures convenience for multiple vehicles. Recent updates include a 3-year-old furnace and 6-year-old roof shingles, adding peace of mind. Nestled close to major highways and conservation areas, this home offers both easy commuting and access to scenic outdoor spacestruly the best of both worlds! (id:58576)
Real Broker Ontario Ltd.
1497 Pentecostal Road
Cobourg, Ontario
Exceptional Investment Opportunity, 44 Acre Private Retreat In Cobourg. This Stunning 44 Acre Private Retreat Offers More Than Just A Beautiful Home-Its A Long-Term Investment In Prime Real Estate. Nestled Minutes From The Charming Beachfront Town Of Cobourg, This Property Combines Tranquility, Functionality, And Potential. Featuring A Sprawling 1850 Sq Ft. Pocock-Built Bungalow With A Finished Walk-Out Basement, This Home Boasts 3 + 2 Bedrooms, 3 Baths, A Formal Dining Room, Main Floor Laundry, A Cozy Fireplace, And A Wood Stove-Ideal For Comfortable, Multi-Generation Living. Key Features: Spacious Living 1850 Sq Ft Bungalow With Potential For An In-Law Suite. Recent Upgrades: Brand -New Furnace (2020, Ensuring Long-Term Reliability. Outbuildings: A Massive 50ft X 40ft Structure Offers Endless Possibilities For Hobbies, Storage Or Future Developments. Amazing 44 Acre Of Land With Beautiful Home Ready To Move In, Wonder Investment. **** EXTRAS **** All ELF's, Fridge, Stove, Washer/Dryer, Dishwasher, Garage Door Remote, Wood Stove (As Is) (id:58576)
Homelife/future Realty Inc.
11 Gemini Drive
Barrie, Ontario
Magnificent Brand New Never lived in home built by the award-winning Great Gulf! This stunning property is located in Most Prestigious Community of Southeast Barrie, just minutes from the Barrie GO Station, shopping, restaurants, and Hwy 400. The main level of the home features an open-concept Eat-in kitchen with centre island/breakfast bar and breakfast area, seamlessly flowing into the family room, dining room, and a DEN that can be used as a study or office. Beautiful solid hardwood floors run throughout the main level. Upstairs, you'll find 4 spacious bedrooms and 2 bathrooms, including a large primary bedroom with two walk-in closets and a gorgeous private 4-piece ensuite showcasing a Separate tub and Glass enclosed shower. The second-floor also offers a LOFT area and a laundry room, both add convenience and luxury. This is a fully detached home with a 2 car garage you don't want to miss- your Dream home awaits! (id:58576)
RE/MAX West Realty Inc.
110 - 1103 Jalna Boulevard
London, Ontario
Presenting this immaculate 2-bedroom condo in the desirable White Oaks area is perfect for first-time buyers or those looking to downsize for retirement. The unit has been freshly painted and features a modern kitchen with a new countertop, as well as laminate flooring, baseboards, light fixtures, switches, outlets, and ceramics in both the kitchen and bathroom.Enjoy breathtaking sunset views from the west-facing balcony. The condo comes equipped with four essential appliances: a refrigerator, stove, dishwasher, and window air conditioning unit. For added convenience and security, the property includes underground parking.Located within walking distance of shopping centers, restaurants, parks, playgrounds, schools, and libraries, this home offers an ideal blend of comfort and accessibility. Don't miss the opportunity to make this beautiful condo your new home! (id:58576)
Sutton Group - Select Realty
35 First Avenue
St. Thomas, Ontario
This two-bedroom bungalow boasts a cozy layout and is conveniently located within walking distance to most amenities offering great potential for investors or first-time buyers. A fantastic investment opportunity ready for your personal touch. The property features large covered deck, fenced yard, private drive and garage. Quick possession available. (id:58576)
Elgin Realty Limited
209 - 440 Wellington Street
St. Thomas, Ontario
Well maintained 2 bedroom condo featuring some kitchen and bathroom updates as well as lighting and paint. Newer laminate flooring throughout. gas fireplace as the main heating source. Newer appliances. In-suite laundry. A covered balcony off the living room. Great location across from Metro, a medical centre, Denny's, Elgin Centre, and close to Optimist Park. This building features secured entry, an elevator, party room, exercise room, common patio at the back of the building, and plenty of open parking. Condo fee as of January 1, 2025 are $311.28 and includes building maintenance, ground maintenance, building insurance, management, exterior maintenance, and water. (id:58576)
RE/MAX Centre City Realty Inc.
1133 Hamilton Road
Quinte West, Ontario
If youre looking for a fantastic opportunity to build your dream home or farm the land in a beautiful rural setting, then this vacant land is the perfect choice. This property offers a tranquil and picturesque environment for you to call home. The lot features 34+ acre parcel of land on Hamilton Rd with quick access to Belleville, Trenton and the 401. Driveway installed already, POTENTIAL USES INCLUDE farming, single detached dwelling, second dwelling unit, Bed & Breakfast establishment, farm produce retail outlet, plus much more! Dont miss your chance to own this incredible piece of land with endless potential. See all this beautiful land has to offer!! (id:58576)
Royal LePage Proalliance Realty
416 Second Ave
Sault Ste. Marie, Ontario
Welcome to 416 Second Ave, a delightful 2-bedroom, 1-bathroom home nestled in the picturesque west end of Sault Ste. Marie, Ontario. This inviting property is conveniently located near Algoma Steel and Tenaris, making it ideal for both professionals and working families. As you enter, you’re greeted by a small mudroom - perfect for storing shoes and keeping the home tidy. The layout opens into a bright and functional kitchen, leading into a spacious living area that’s perfect for relaxing or entertaining. The home is equipped with forced air heating, ensuring comfort year-round. The exterior features a driveway with space for one car and a backyard complete with a practical storage shed, ideal for housing your snow blower in winter and lawn mower in summer. There’s plenty of room to enjoy outdoor activities or simply unwind in your own private space. Don’t miss your chance to call this charming property home! Schedule a viewing of 416 Second Ave today and experience the warmth and comfort it has to offer. (id:58576)
Century 21 Choice Realty Inc.
485 Queen St # 205
Sault Ste. Marie, Ontario
PROFESSIONAL SPACE IN GREAT DOWNTOWN LOCATION. CONVENIENT ENTRANCE ON MARCH STREET. IDEAL SET-UP FOR SMALL PROFESSIONAL OFFICE. INCLUDES RECEPTION AREA, PRIVATE OFFICES, AND OPEN WORK AREA. COMMON AREA INCLUDES WASHROOMS AND KITCHEN AREA. THE SPACE AND COMMON AREAS HAVE BEEN RECENTLY UPDATED MAKING THIS VERY ATTRACTIVE OFFICE SPACE. 650 SQFT. (id:58576)
Century 21 Choice Realty Inc.
V/l Albion Street
Windsor, Ontario
FUTURE DEVELOPMENT OPPORTUNITY 175 X 110 LOT CLOSE TO MALDEN ROAD OFF ARMANDA. BUYER TO VERIFY AND SATISFY THEMSELVES WITH ALL SERVICES, TAXES, PERMITTED USE AND ANY OTHER RESTRICITIONS FOR DEVELOPMENT FROM THE CITY OF WINDSOR. (id:58576)
Jump Realty Inc.
233 - 55 Duke Street
Kitchener, Ontario
Welcome to Young Condos at 55 Duke St W, this brand new 1 Bed Plus Den Unit features a total of 929Sqft. of Living area including a 209 Sqft. terrace in the highly desirable Kitchener downtown core.Steps from Lrt, city hall, restaurant shopping an ideal location with your lifestyle in mind. The kitchen is a true masterpiece, featuring a sleek and contemporary design, complete with top-of-the-line full-size appliances that make cooking a joyful experience. Terrace features exterior hose and private views perfect for BBQ's and enjoying the outdoor life. One of the best layouts with over $10k in upgrades from the builder $$$. **** EXTRAS **** Building features a party room, Lobby Lounge, Workshare Space, Dog Wash/Run, Outdoor Terrace With Seating, Self-Serve Car Wash, Fitness Room And Spin Studio, Dining Room With Kitchenette And Outdoor Rooftop Running (Rubber) Track. (id:58576)
RE/MAX Millennium Real Estate
70 Argyle Street
Stratford, Ontario
Nested on a desirable quiet st, Surrounded by mature Trees and historic homes. Detached 3 + 1 bedroom with 2 baths, front porch to relax and oversized deck at rear to entertain and soak in the sun. Premium pool sized lot 40.88 by 145.80 More or less Many upgrades and improvements such as updated laminate Flooring through out updated Electrical , shingles, Stainless steel appliances, powder room on main Fl, drywall, Updated kitchen and light fixtures wont be disappointed, property is move in ready ! Enjoy the convenience a few minute walk to bus stop minutes to the open-stage Festival Theatre, the Avon Theatre, the Tom Patterson Theatre, and the Studio Theatre plenty of entertainment Browse a variety of shops, including funky boutiques, studios of local artists and artisans, and theater gift shops enjoy the views of lake victoria situated near, hospitals and schools Prime location! **** EXTRAS **** All Existing Window hooks and bars, Existing Light Fixtures, Fridge , stove, dishwasher, Hood fan and washer (id:58576)
RE/MAX Ultimate Realty Inc.
5835 Symmes Street
Niagara Falls, Ontario
The charm and character is undeniable from the moment you walk up to this home with its classic craftsman style architectural details like the square tapered columns and the spacious covered front porch with an enclosed three season sunroom. This 3 bedroom home with a detached garage sits on a large 50 x 150ft pool sized lot and is ready for a new family to call it HOME. Interior design elements like the original hardwood floors, leaded glass windows, solid wood trim and doors offer an incredible backdrop to add your own personal touches. The main level greets you with a large living room, formal dining room and kitchen. Upstairs offers three bedrooms with spacious closets and one full bathroom with plenty of storage. There is untapped potential in the unfinished basement with a separate entrance. Within walking distance to the tourist district, shopping, restaurants, parks, schools and close proximity to the hospital, golf and the QEW access. UPDATES: metal roof with transferrable warranty (house 2015/garage 2024) windows w transferrable warranty (2010) Back Deck (2023) Front Porch Composite Decking (2023) poured concrete walkway (2023) Bathroom (2015). (id:58576)
Revel Realty Inc.
305 - 389 Dundas Street
London, Ontario
Welcome to Unit 305 in London Towers North. Located in walking distance to Victoria Park, Richmond Row, and all the entertainment downtown London has to offer. This all inclusive condo is a great opportunity for first time buyers, and investors alike. The updated unit features stone countertops in both the kitchen and bathroom, as well as a fantastic built in entertainment center that provides extra storage as well as giving the living space a cozy feel. A great sized bedroom with tons of natural light in the afternoon. See the sunset behind the skyline from the oversized balcony with it's west facing view. Amenities in this building include an indoor pool, party room, exercise facility, secure entry and underground parking. (id:58576)
Streetcity Realty Inc.
3229 25 Side Road
Innisfil, Ontario
Welcome to your dream retreat! This beautifully finished bungalow is nestled on a peaceful 88x240 ft treed lot, backing onto serene forest views. From the moment you arrive, the tranquility of this one-of-a-kind property will captivate you. Key Features: Gorgeous Kitchen Thoughtfully designed for culinary enthusiasts, with ample space and modern finishes. Bright Living Room Large windows invite abundant natural light, creating a warm and inviting atmosphere. Dining Room Walk-Out Seamlessly extend your entertaining space to a huge deck overlooking the lush backyard. Master Suite luxuriate in your private sanctuary, complete with a walk-in closet and spa-like ensuite. Finished Lower Level Perfect for gatherings, featuring a spacious rec room and convenient laundry.Ample Parking & Storage: Space for all your vehicles and belongings. This property is perfectly located just minutes from Friday Harbour Resort and within walking distance to the beach. Whether you're seeking a permanent residence or a serene weekend escape, your search ends here. Don't miss this remarkable opportunity to own a slice of paradise in Innisfil! **** EXTRAS **** Dishwasher, Dryer, Stove, Washer, Fridge, Dishwasher, All Elfs (id:58576)
Queensway Real Estate Brokerage Inc.
306 - 82 Munroe Street
Cobourg, Ontario
4 storey apartment building built in 2021. Offering 2 bedroom apartment with kitchen with stove, fridge, and built in dishwasher. Living room with walkout to balcony. Approx 965 sqft available JANUARY 1, 2025. $2250 a month plus utilities. 1-4pc bath. Coin operated laundry in basement. Comes with one parking spot. Close to amenities. Excellent building. (id:58576)
Century 21 All-Pro Realty (1993) Ltd.
81-97 Carter Road
Quinte West, Ontario
Exciting business opportunity! Colasante's RV Park & Marina (established in 1997) ideally situated between Trenton and Brighton to take advantage of all that the area has to offer. Located in a popular tourist area on Wellers Bay, within minutes of local golf courses and wineries, bustling Prince Edward County and beautiful Sandbanks Provincial Park. 30 seasonal camp sites and 4 overnight sites as well as 50 boat slips. Three individually titled properties totalling approx. 5.93 acres and roughly 500' of lake frontage with access to Lake Ontario and Trent-Severn system. Properties include manager/owner residence with home office and lower level granny flat, a lakefront 3 bedroom rental house with full finished basement, heated outdoor pool, laundry facility, wood working shop. mechanic shop and a rec hall with washroom, kitchen and 100 person seating. Park has Wi-Fi. Further details available with signed OREO Confidentially Agreement. Appointments required to visit the park please! (id:58576)
Royal LePage Proalliance Realty
1153 Tecumseh Road West
Windsor, Ontario
7% CAP Rate INVESTMENT OPPORTUNITY - RARE COMMERCIAL SPACE AT APPROX. $162/SF! APPROXIMATELY 98,000SF INDUSTRIAL PLANT LOCATED IN WEST WINDSOR ONTARIO, MINUTES FROM THE US BORDER. CONSISTS OF APPROX 78,000SF MANUFACTURING PLANT AREA AND APPROX 20,000SF OF OFFICE SPACE. SITS ON APPROX 7 ACRES WITH TONS OF PARKING. PROPERTY INCLUDES DRIVE ON INDUSTRIAL WEIGH SCALE AND CRANE. PRODUCING APPROXIMATELY $1M NOI. FINANCIALS, SQUARE FOOTAGE CERTIFICATE & PHASE 1&2 ENVIRONMENTAL AVAILABLE. THIS PROPERTY OFFERS HUGE POTENTIAL IN OUR GROWING WINDSOR-ESSEX ECONOMY. 48 HOURS NOTICE REQUIRED FOR SHOWINGS. SHOWINGS ONLY ON WEEKDAYS DURING BUSINESS HOURS. REVIEWING OFFERS AS RECEIVED. THE SELLER HAS THE RIGHT TO ACCEPT OR REJECT ANY OFFER. (id:58576)
Jump Realty Inc.
125 Queens Avenue
Leamington, Ontario
LOOKING AT OFFERS AS THEY COME. Welcome to this charming & beautifully renovated 2 bdrm, 1.5 bath home, offering the perfect blend of modern convenience & cozy living! Located near a park & Greenway Walking Trail, this home is just 5-10 min from all major amenities, ideal for families & professionals alike. This gem features approx. 1,100 sq ft of well designed space. The primary bdrm includes a private balcony overlooking the fenced-in yard. Step outside to enjoy the 2-tiered deck, offering ample space for outdoor entertaining & quiet evenings. The detached 1.5 car garage has been fully renovated & serves as a versatile space for a home office, gym, or extra storage while still room to park a car. With thoughtful updates throughout & easy access to local parks & walking trails, this move-in ready home is perfect. Includes all 6 appliances! (id:58576)
Century 21 Local Home Team Realty Inc.
513 - 128 Grovewood Common
Oakville, Ontario
Stunning 1 bed + den, 1 bathroom suite available for lease as of February 1st! Located in the heart of North Oakville close to amenities, restaurants, and schools. Large kitchen with island to gather around, stainless steel appliances, flooring throughout and a 55 sqft balcony with BBQs permitted. Don't miss out on this great opportunity! (id:58576)
Royal LePage Burloak Real Estate Services
150 Wrenhaven Road
Kawartha Lakes, Ontario
An executive 12 acre estate with a home builder's very own custom built home! Serene and private forested setting amongst trees and wildlife. Manicured grounds and a stately tree lined paved driveway will impress even the most discerning guests. Stepping inside through the covered front porch you will notice the vaulted white wash pine ceilings throughout the main living spaces. The grand room has extra tall nearly floor to ceiling windows and a sleek black fireplace. The gourmet kitchen features quartz counters, an undermount sink, cloud white custom cabinets, SS appliances, cabinet accent lighting, and a walk in pantry. The kitchen bleeds into a large open concept dining room with an office around the corner. 3 bedrooms and a 4pc bath down the hall. A powder room and a convenient mud / laundry room are tucked away by the entrance to the double garage that fits 2 Chevy Suburbans. Access to the deck right beside the laundry machine for use of the clothesline. The expansive multi tier AZEK PVC deck surrounds the pool and hot tub in the backyard. The walkout basement is set up as the master suite complete with a fireplace in the bedroom, a walk in closet bigger than most bedrooms with dedicated laundry machines, a 5PC washroom, and a modest living room with a walkout to a patio and the pool. Plenty of storage space and a walk up to the garage. In the backyard there is a heated and cooled 16x20 ft studio / bunkie that would make for a great home gym or guest house. Two workshops: the main one is 30x40ft with a 12x12 ft door with opener. Heated by a propane tube heater as well as a wood stove. There is water run to this shop with its own hot water tank. The secondary shop is 24x32 ft heated by an electric furnace. Generous staging area around the shops suitable for large trucks and trailers to maneuver and turn around with ease. A short walk down the road is access to Cameron Lake to enjoy a swim or connect to the snowmobile trails! **** EXTRAS **** Also of note: Geothermal heat / AC, a plentiful drilled well, generac generator, solid pine doors and trim, Aprx. 2300 sqft on the main level and aprx. 1000 sqft finished in the basement, and too much more to list ask for the feature sheet! (id:58576)
Royal LePage Kawartha Lakes Realty Inc.
507 - 365 Geneva Street
St. Catharines, Ontario
""The Parklands"" This is a rare find in this building! 3 bedroom 1.5 baths in this corner unit, freshly decorated and featuring a large balcony overlooking greenspace and parkland area, Large in suite storage closet, Master bedroom boasts massive closet and two piece ensuite, Spacious living area, plenty of extra storage, This building is in walking distance and on bus route to shopping, parks, places of worship and all amenities. Rare find in this building, 3 bedroom 1.5 baths, freshly decorated with new flooring, all appliances are included, plenty of storage, easterly views of greenspace. (id:58576)
Peak Group Realty Ltd.
35 - 242 Lakeport Road
St. Catharines, Ontario
Turn key home located in the covered north-end of the city. This is a very well maintained townhome complex close to schools, banks, shopping, restaurants, and for those that like to walk, Port Dalhousie beach is approximately 2km away. The condo offers one designated parking space in front of the condo with several visitors spaces close for guests. The main floor has an open feel with kitchen, dining area and sunken living room. A two piece power room conveniently located by the front door. This is an interior unit but the eight foot wide patio doors allows lots of natural light and access to the fully fenced back patio. BBQ's are permitted so lets get the guest list ready for entertaining. The upper level is carpet free with 3 good sized bedrooms, and a four piece bathroom. Loads of closet space including a linen closet of the open staircase. The basement is partially finished for additional living space or office. The laundry room is separate with storage. (id:58576)
Bosley Real Estate Ltd.



