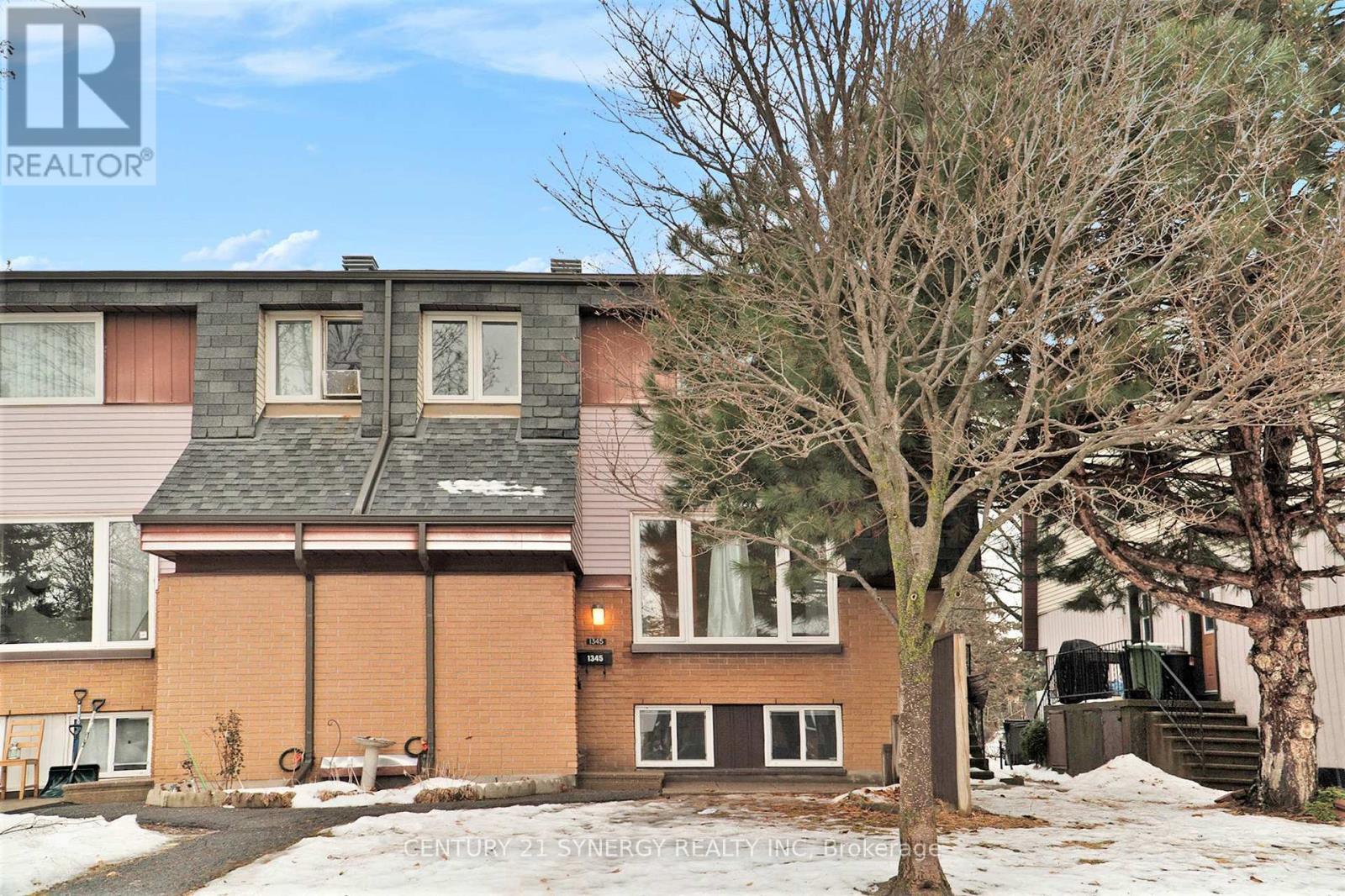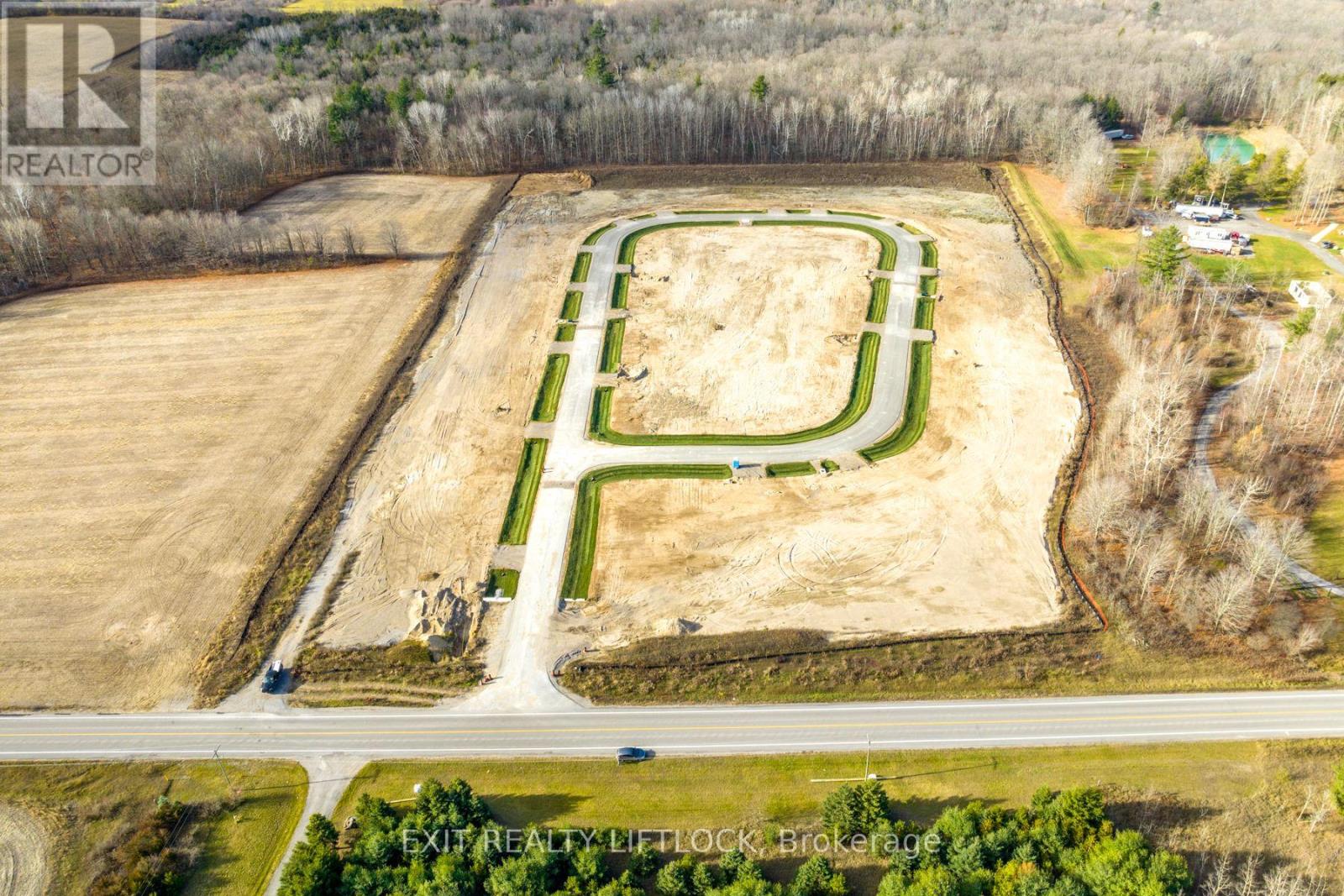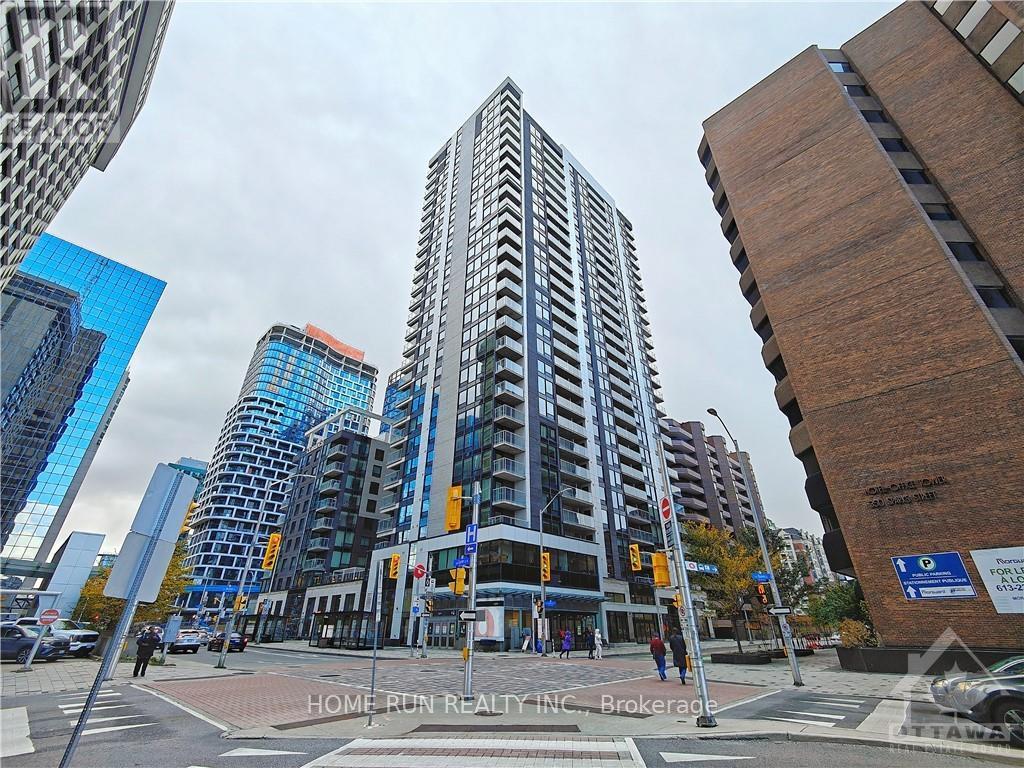368 Zircon Street
Clarence-Rockland, Ontario
Welcome to this stunning, spacious & highly sought-after Mayfair model, nestled on an oversized corner lot in Morris Village! As you step inside, you're greeted by high ceilings, beautiful hardwood floors & large windows that fill the space with natural light. The open-concept layout is anchored by a gourmet kitchen featuring SS appliances, sleek granite countertops, a stylish tile backsplash, and a large islandperfect for cooking & entertaining. The primary bedroom serves as a private retreat, complete with a walk-in closet & luxurious 3-piece ensuite, featuring a glass-enclosed shower & a convenient laundry hookup. Two additional bedrooms offer flexibility ensuring ample space for everyone. The lower level includes a stunning 3-piece bathroom & a laundry room while the remaining space offers endless possibilities. Step outside onto the covered deck & enjoy the fully fenced backyard, offering plenty of space for outdoor enjoyment. Check out the virtual tour & book your showing today! (id:58576)
One Percent Realty Ltd.
A - 419 Chapman Mills Drive
Ottawa, Ontario
Nestled in the heart of Barrhaven, this charming lower-level unit features two generously-sized bedrooms, each with its own en-suite and ample closet space. The home offers a well-appointed kitchen and an open dining and family area, perfect for entertaining or relaxing. Ideally located within walking distance to shops, restaurants, transit, and recreation facilities. Its an excellent choice for young professionals or small families. Plus, enjoy the convenience of living across from a beautiful park! Move-in ready. (id:58576)
RE/MAX Hallmark Realty Group
19 Grenville Court
Brockville, Ontario
Welcome to this expansive mid-century bungalow, perfectly positioned on a serene tree-lined street, this property is just moments from the picturesque St. Lawrence River. Built in 1955, on a generous 80X104FT lot, this 3 bedroom, 3 bathroom residence features a mix of slate & maple flooring, high ceilings and fine touches like an exposed brick accent wall and expansive windows. The kitchen is spacious and boasts large corner windows offering beautiful views of the backyard, creating a bright and welcoming space for both cooking and gathering. At the front of the house, you’ll find a dedicated office and living area anchored by a stone fireplace. The multi-tiered yard, with stone retaining wall & PVC deck provides endless opportunities for outdoor entertaining. Upgrades include newer roof, some windows, updated boiler & standby generator. While this home awaits thoughtful modernization, it presents exceptional opportunity, while embracing the riverside lifestyle. 24hr irr on all offers., Flooring: Hardwood, Flooring: Carpet Wall To Wall, Flooring: Other (See Remarks) (id:58576)
Marilyn Wilson Dream Properties Inc.
65 - 1345 Birchmount Drive
Ottawa, Ontario
VACANT & MOVE-IN READY! This well maintained 2+1 bedroom, 2 bath townhome is situated in the community of Carson Grove just minutes from the O train, schools, parks, Pine View gold course and tons of restaurant and shopping amenities. Upon entering, you'll be greeted by a spacious foyer that leads to the dining area which opens up to the bright cozy living room. The quaint fully equipped kitchen has been updated with a stunning backsplash and tile flooring. Venture upstairs to find a generous primary bedroom with ample closet space, a second bright and airy bedroom and full bathroom. Downstairs offers a 3rd bedroom, 2-pc bath, laundry and additional storage space. Unit comes with one designated outdoor parking spot! A completed rental application, full credit report and proof of income required from all applicants. Tenant pays hydro, internet & cable. (id:58576)
Century 21 Synergy Realty Inc
309 - 95 Base Line Road W
London, Ontario
The Kingsgate, 2 bedroom, 2 bath condo offering a sunny Southern exposure and surrounded by conveniences. Close to Victoria Hospital, Euston & Basil-Grosvenor parks and a short distance from downtown and Wortley Village. Generous room sizes including living room, dining room, kitchen & 2 bedrooms. Features master bedroom with walk in closet and 3 piece ensuite bath, 3 ceiling fans & newer windows & blinds. In suite laundry & 5 appliances included. Well maintained building with exercise room convenient to public transit. Excellent opportunity for carefree affordable living. (id:58576)
Keller Williams Lifestyles
Lot 15 Winfield Drive
Port Hope, Ontario
.6 acre lot in the luxurious ""Bauer Estates"" development. Already 85% SOLD! This 20 lot executive home subdivision is the perfect mix of country living and big city convenience. Architectural controls enhance uniformity and there is no required time frame for building. Simply choose your lot and work with Battaglia Homes or a builder of your choice in designing your custom dream home. Lot sizes vary from .5 acres to 2.6 acres. Easy access to the 401, 115 and 407 ETR make for the perfect location. Only a short commute to the GTA. Enjoy shopping and dining in the close by towns of Port Hope (15 mins) and Newcastle (15 mins). Ski at Brimacombe in the winter months and explore parks and Lake Ontario in the summer. (id:58576)
Exit Realty Liftlock
33 Bridle Park Drive
Ottawa, Ontario
Flooring: Tile, Flooring: Hardwood, Beautiful 4 Bed Home in Bridlewood, excellent subdivision close to shopping, the best schools, restaurants, entertainment & easy access to transit and highways. Incredible floor plan offers two living rooms, a sitting room that opens up to the dining room, glorious family room with soaring cathedral ceilings, tons of natural light, gas fireplace and a brand new kitchen looking over the South facing fully fenced backyard, new kitchen cabinets, quartz countertops and stainless steel appliances including gas stove. Convenient Main floor laundry room. Hardwood on second floor feauturing 4 bedrooms including primary bedroom with beautiful 4 piece bathroom, granite countertops and soaker tub, walk in closet, 3 more well sized bedrooms and another full bath with granite countertops and ceramic tiling in bath. Upgrades in 2024: Windows, Kitchen, Main floor hardwood, Tile, Foyer Closet, Paint, HWT ($27/mth). 2015: AC (buyout $3500) (id:58576)
Exp Realty
203 - 3000 Tawadina Road
Ottawa, Ontario
LUXURY Condo Rental in Wateridge Village. \r\nUniform Built Bright and Spacious GULLY model offers, 2 Beds + Den and 2 Full Baths\r\nWhen you arrive, you can see the welcoming lobby with an elevator.\r\nThis Flat Unit has a contemporary Open concept layout, with Hardwood Floors, 9 ft ceiling and Over-sized Large windows throughout.\r\nThe adjoining Dining area flows seamlessly to the Living Room, perfect for all types of gatherings.\r\nThe Gourmet Kitchen with Stainless Steel Appliances, Quartz Counters and Large Centre Island with breakfast Bar and lots Cabinets Storage.\r\nBeautiful Primary Bedroom has a 3 pcs Ensuite and Walk-in Closet.\r\nThis unit also has a Proportional Sized 2nd Bedroom and a functional Den/office can be used as the 3rd bedroom.\r\nAdditional features: Convenient in-unit Laundry Room, Large Balcony, Club House with lots of amenities and much more.\r\nWonderful location, between Rothwell Heights and Rockcliffe Park, 10 mins to Downtown, close to shopping and amenities., Deposit: 6500, Flooring: Hardwood (id:58576)
Home Run Realty Inc.
503 Ponthieu Circle
Ottawa, Ontario
Deposit: 7000, Flooring: Tile, Flooring: Hardwood, Flooring: Carpet W/W & Mixed, This 4-bedroom, 2-car garage home is in a quiet, family-friendly neighborhood within walking distance of transportation, shopping, recreation, and parks. The main level includes a formal living room, a dining room, and a large kitchen with ample storage, granite counters, and gleaming stainless-steel appliances. On the second floor, you'll find a sizeable primary bedroom with an en-suite, three good-sized bedrooms, and another full bathroom. The lower level offers a family room, full bathroom laundry, and plenty of storage. Interested Applicants are to submit their Photo ID, Proof of income, Rental application, and detailed credit reports, preferably from Equifax or TransUnion. (id:58576)
Keller Williams Integrity Realty
2701 - 340 Queen Street
Ottawa, Ontario
Deposit: 9400, Flooring: Hardwood, UPGRADE YOUR LIFESTYLE with World Class Living in The Heart Of Ottawa! \r\n\r\nWelcome to this Brand New PENTHOUSE of CLARIDGE MOON! \r\n\r\nSpacious ECLIPSE model, CORNER UNIT, featuring a fabulous Unobstructed Panoramic View of Ottawa River, downtown and Gatineau Park, step outside & enjoy a sunset from your private balcony!\r\n\r\nThis Unit offers 2 beds, 2 baths, 1 underground parking and 1 Locker. \r\n\r\nOpen concept Living and Dining Room with expansive floor to ceiling windows & sliding glass doors.\r\n\r\nKitchen with Large Quartz Island, Counter Tops, lots of storage & Stainless Steel Appliances. \r\n\r\nConvenient In unit laundry. \r\n\r\nIdeally located just minutes away from amenities, LRT, Parliament, Financial District, City Hall, Court House, NAC & more! \r\n\r\nAmenities: indoor pool, gym, lounge & more! \r\n\r\nPLEASE CHECK YOUTUBE LINK FOR VIRTUAL TOUR.\r\n\r\nCredit check, Rental application, copy of government-issued photo ID, proof of income needed. (id:58576)
Home Run Realty Inc.
224 Roger Road
Ottawa, Ontario
Flooring: Tile, Flooring: Vinyl, LUXURY LIVING in Alta Vista. 6 bed 5.5 bath custom home on lrg lot approx 7300sqft total lvng space on main/2nd lvl & finished lwr lvl. High-end finishes incl. hwrd, tiles & quartz countertops. Home office w/WIC. Great rm feat. 4 sided gas frplc w/stone surround to ceiling. Chef's kitchen w/lrg waterfall island, appl. incl. Fridge,2Wall Ovens,Built-in Microwave,Gas Stove Countertop, Pot Filler, Range Hood. Butlers pantry w/sink. Main flr incl. Guest Suite w/3pc bath. Modern staircase to all lvls w/glass railings & open risers. Loft overlooks great rm. Lrg primary bdrm feat. coffee station,elec. frplc,WIC w/island,& ensuite. Lrg laundry rm w/ Washer & Dryer Incl. Lwr lvl feat. theatre rm,gym area,rec rm, kitchenette, storage rm,bedrm & bath. Covered porch w/glass railings. Smart Home & 8 Cameras Security System. 3car grg w/elec. car outlet rough-in. Walk to schools, parks, hospitals. Short drive to shopping & amenities. For a full list of feat, contact LA, Flooring: Hardwood (id:58576)
Solid Rock Realty
423 Shuttleworth Drive
Ottawa, Ontario
Flooring: Tile, This massive and beautifully designed single-detached home is ideal for families and/or anyone needing extra room. Step inside through the elegant double glass front doors, where upgraded hardwood flooring leads you through the study, dining room, living room with a double-sided fireplace to a perfect office, and a welcoming kitchen. The kitchen is equipped with premium quartz countertops, island, and high-end appliances. On the second level, you’ll find five bedrooms, and three full bathrooms. The expansive primary suite boasts a large walk-in closet and a luxurious 5-piece ensuite. The fully finished basement offers endless possibilities, whether you envision a home theatre, fitness area, or entertainment space—there's plenty of room for everything. Perfectly situated just a short walk from Leitrim Park and close to shops and restaurants, this residence caters to a variety of lifestyles. Don’t miss the opportunity to experience the charm and functionality of this upgraded home!, Flooring: Hardwood, Flooring: Carpet Wall To Wall (id:58576)
Engel & Volkers Ottawa












