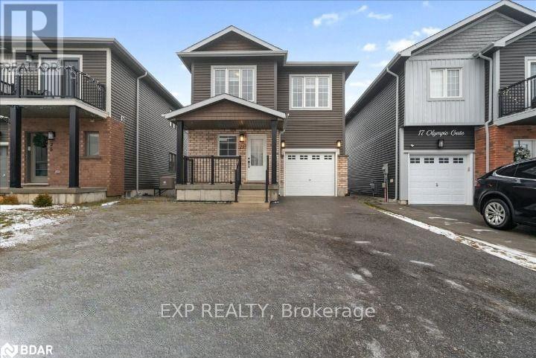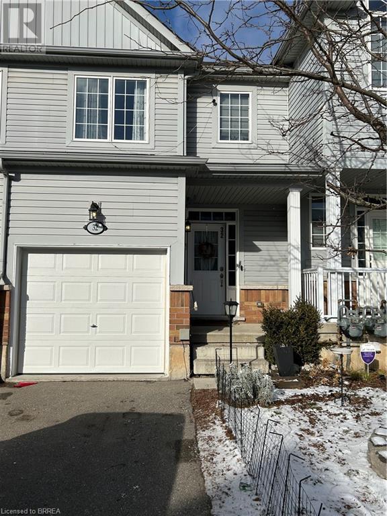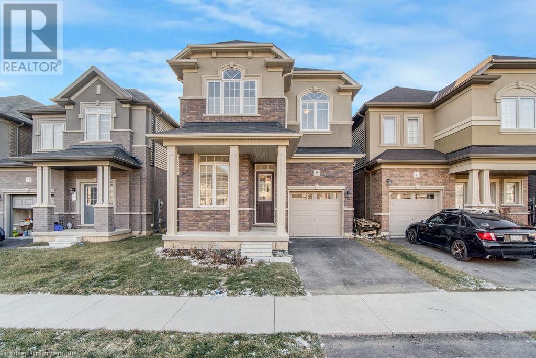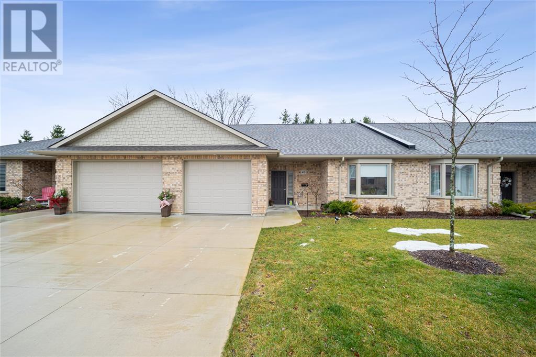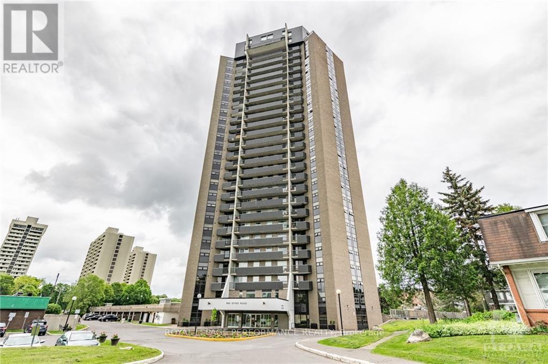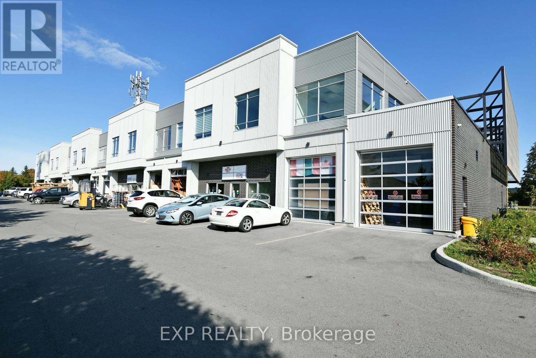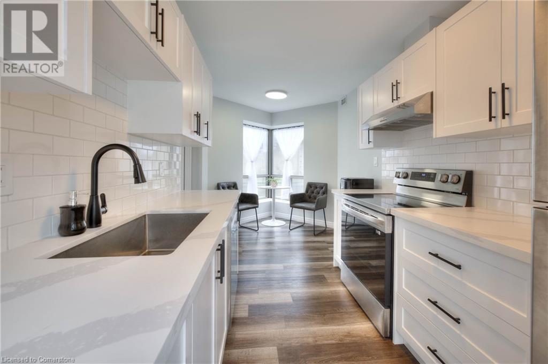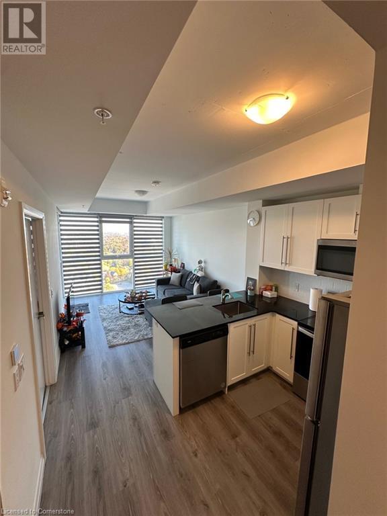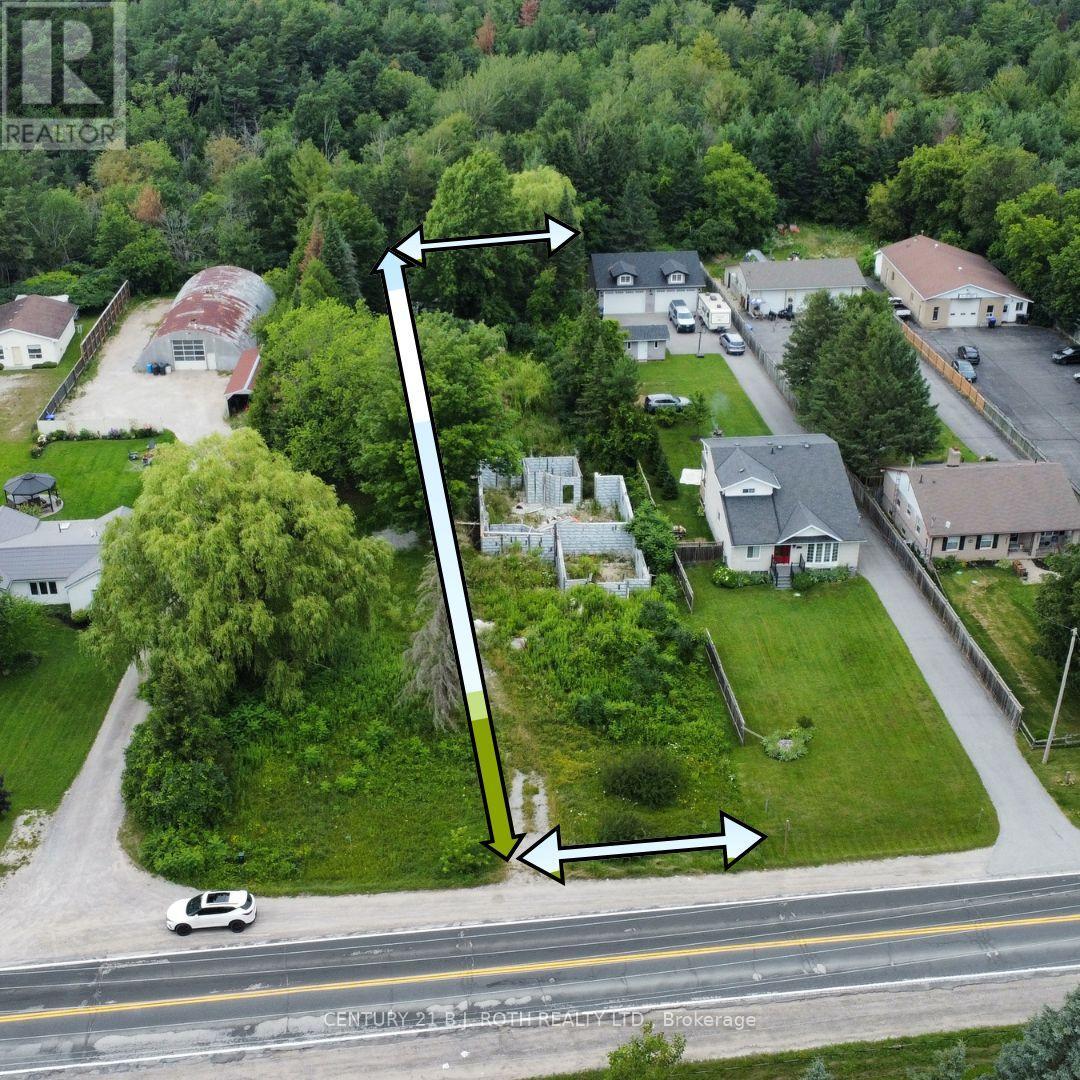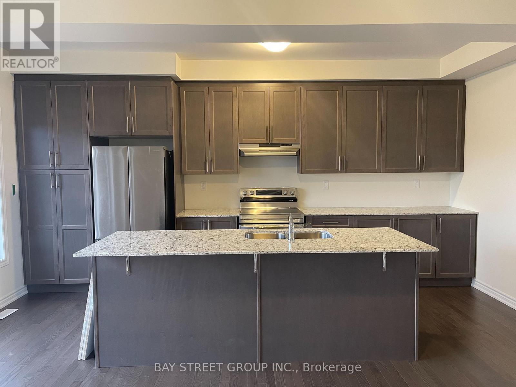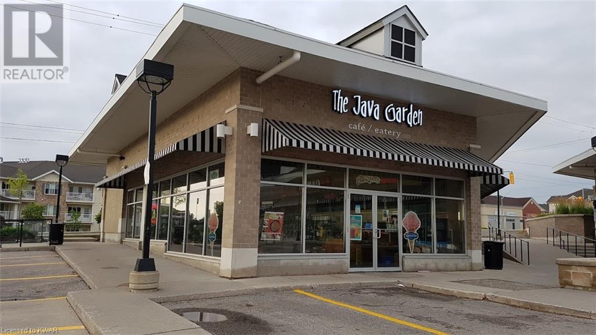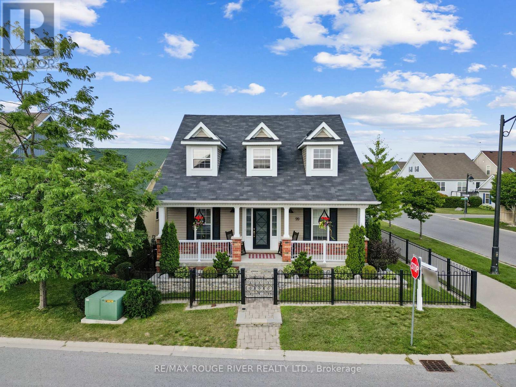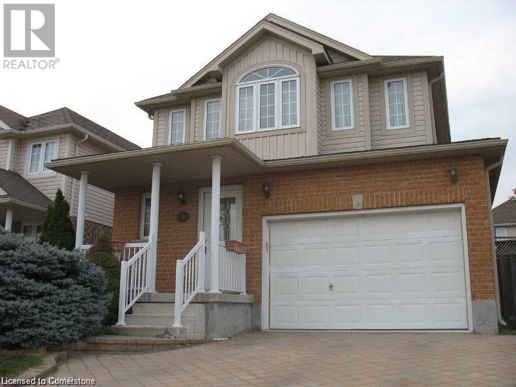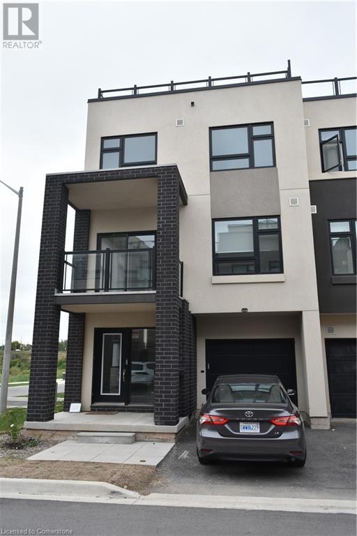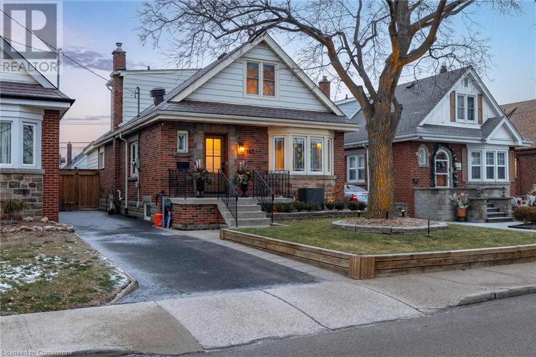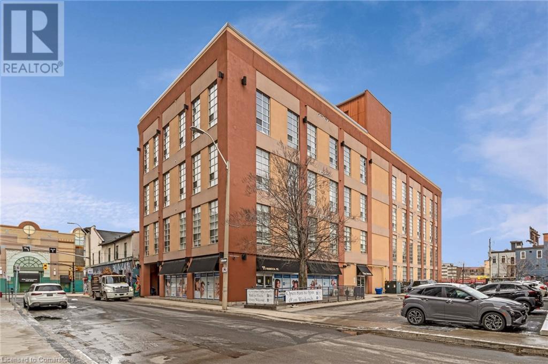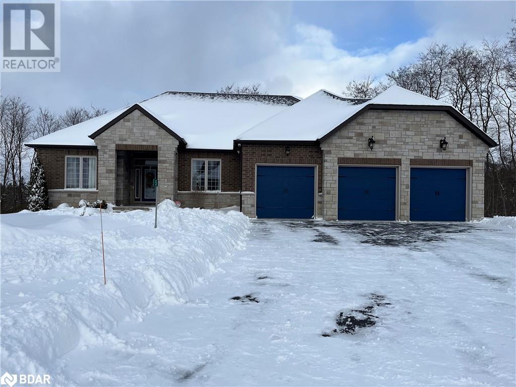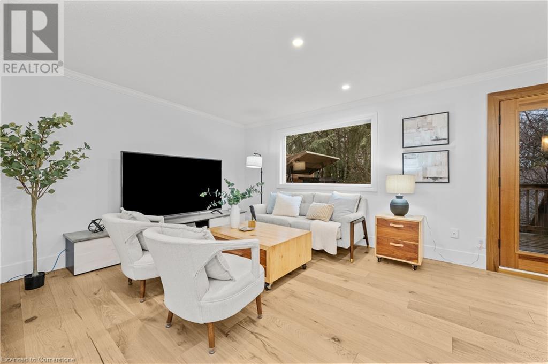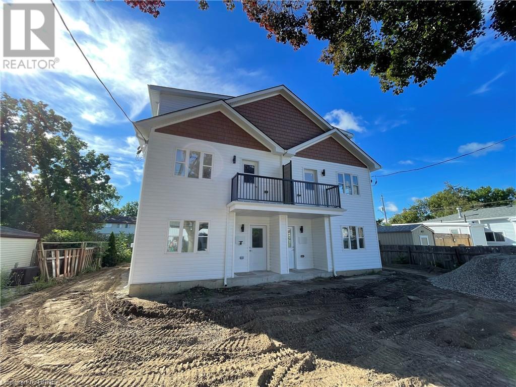502 Strasbourg Street
Ottawa, Ontario
Welcome to 502 Strasbourg Street! This beautiful home offers 4+1 spacious bedrooms and 4.5 baths, perfect for families. The fully finished basement boasts a large recreation room, an additional bedroom, a full bath and tons of storage. Enjoy an open-concept, eat in kitchen with tons of cabinet and counter top space, a gas range and walk-in pantry, along with a large family room featuring a fireplace. The main level also includes a formal living and dining room, a den, and a convenient powder room. With stunning hardwood floors and 9-foot ceilings, this home combines elegance and comfort. Located near parks, transit, shopping, and schools, it's the ideal place to call home. Schedule your viewing today! ** This is a linked property.** (id:58576)
Power Marketing Real Estate Inc.
27 Atlantis Drive
Orillia, Ontario
West Ridge Beauty with private yard backing onto woodlands. This 3 year old Dreamland built stone and brick home features 9 ft ceilings on the main level, a family size dining room, living room with picturesque views and a natural gas fireplace. The eat in kitchen offers upgraded appliances and cabinetry, quartz countertop and garden door to the newer deck and fenced yard. Up the hardwood staircase you'll find 4 large bedrooms including a king size primary with ensuite bathroom and walk in closet, plus another large guest bathroom. The unfinished lower level has in-law or rental potential with a separate entrance and rough in plumbing for an additional bathroom, or just use the space for yourself! A few of the many upgrades include luxury pet and spill proof plank flooring on the main level (2023), Vinyl fence with gates (2023) Back deck (2023) Generac generator and 200 amp breaker panel (2023) Kinetico water system (2023) Stone front patio (2024). The driveway can easily accommodate 4 vehicles and there's NO sidewalk to shovel! Close to Costco, Lakehead University, restaurants, trails, parks and the highway for commuters, this lovely home on a premium lot is a must see! (id:58576)
Century 21 B.j. Roth Realty Ltd.
21 Olympic Gate
Barrie, Ontario
South Barrie Stunner with Endless Potential! Step into this captivating 3+1 bedroom, 3-bathroom detached gem in the heart of South Barrie where charm, modernity, and opportunity blend seamlessly. Built less than five years ago, this home features one of Pratt Homes most sought-after layouts, designed with elegance and practicality in mind. The versatile spacious den easily transforms into a 4th bedroom or the perfect work-from-home office. Your private sanctuary awaits in the master suite, complete with a serene balcony retreat, ideal for morning coffee or stargazing on peaceful evenings. For the culinary enthusiast, the chef-inspired kitchen boasts an oversized walk-in pantry, perfect for organizing and storing all your essentials. Let your imagination take flight with the unfinished walk-out basement, opening to a sunlit balcony space that is ready to become your custom haven; be it a home theater, gym, or income suite. This home is nestled in a highly desirable neighborhood, moments from Hwy 400, Costco, top-rated schools, trendy dining spots, and convenient shopping. The location offers unparalleled accessibility while retaining the tranquility of suburban living. This is more than a house, it's your opportunity to own a property that perfectly balances stunning design, practical functionality, and untapped potential. Don't wait! Homes like this don't last long. Schedule your private showing today and make it yours before someone else does! (id:58576)
Exp Realty Brokerage
180 St. Paul Street
St. Catharines, Ontario
Located in the heart of St. Catharines in a bustling, regenerated downtown core you will find 180 St. Paul Street. This 2 story brick building consists of the Sunset Restaurant which has been running for over 50 years. The restaurant is in turnkey condition and is able to seat 92 patrons. The building also includes 2 one bedroom apartments and has substantial land in the rear for expansion if desired. The full basement is suitable for storage. This building is well maintained with the flat roof being updated to galvanized steel 9 years ago. Great location, established business, tenant income, both vehicle and walking traffic, located in a quickly revitalized downtown, 180 St. Paul Street is an investors dream. (id:58576)
Revel Realty Inc.
1108 Speedvale Court
Ottawa, Ontario
This home is nestled in the beautifully designed Arcadia community on a quiet street, just minutes from Tanger Outlets, grocery stores, the 417, Beaverbrook Library, parks, and much more. The extra-deep driveway accommodates two cars, and the fully fenced yard offers added privacy.The Minto Citrus model features 9' smooth ceilings on the main floor, an open-concept layout filled with natural light, and wide plank flooring that adds a modern touch. Upstairs, youll find three spacious bedrooms and an oversized walk-in linen closet along the hallway.The lower level boasts a versatile recreation room or office space with a large picture window. Please note: The photos were taken before the current tenants moved in. The community offers 4 playgrounds, 3 trails, and access to highly ranked schools. Move-in date is March 1st. No smoking and no pets are preferred. **** EXTRAS **** Stove, Dryer, Washer, Refrigerator, Dishwasher, Hood Fan (id:58576)
Solid Rock Realty
6657 Bluebird Street
Ottawa, Ontario
Located on a peaceful street in the heart of Kars, this fully renovated home combines modern updates with the charm of small-town living. With a school and parks just a short walk away and the highway 416 only four minutes down the road it's the perfect spot for families looking for both convenience and a quiet retreat. The main floor is bright and welcoming, featuring a cozy living room with a wood-burning fireplace and a separate dining room ideal for gatherings. The kitchen is a real showstopper, offering granite countertops, stainless steel appliances, and a breakfast bar that opens to the sunken family room, a great space to unwind or host friends. The mudroom, complete with laundry and access to the garage, and a handy half bath round out the main level. Upstairs, you'll find three comfortable bedrooms, including a primary suite with its own en-suite bathroom. The second full bathroom ensures everyone has their own space. The finished basement adds even more functionality, with a large rec room lit by pot lights, a workshop for your projects, and plenty of storage. Outside, the oversized lot feels like a private oasis, with mature trees, a firepit, and a patio perfect for outdoor gatherings. There's even a powered storage shed and a two-car garage, making this home as practical as it is beautiful. This home offers the perfect balance of quiet village living and modern convenience. Don't wait, come see it for yourself! (id:58576)
Fidacity Realty
21 Diana Avenue Unit# 32
Brantford, Ontario
Pristine 3 bedroom, 3 bathroom townhouse with immediate vacancy. Located within a few city blocks to all your necessary amenities. You are within walking distance to both Catholic and public elementary schools, a Catholic secondary school, the beautiful THNB Rail Trail, and the cycling path on the BSAR. This is a quiet complex with ample space for growing your family or even working from home. The entire main floor boasts functional, almost entirely carpet-free living with easy access to the fenced yard. There is also the added convenience of a single car garage with inside entry to the home. There are many upgrades in this home including whole Home UV Filtration added to high-efficiency furnace, water softener, tankless water heater, upgraded lighting, new carpet on stairs and paint throughout. This home offers the perfect combination of comfort, luxury, and privacy - available for lease now! (id:58576)
RE/MAX Twin City Realty Inc.
22 Tay Lane S
Richmond Hill, Ontario
Brand New Modern Freehold 3 Bd+1 Townhome with Double Car Garage In Highly Demand Richmond Hill Location ,Around 2000 SqFt + Unfinished Basement. Sunny East-West Facing, Spacious and Functional Layout,10' Ceiling On Main & 9' Upper, Ground Recreation Room Can Be Used as 4th Br.Direct Entrance From Garage. Close to Costco, Home Depo, Banks, Supermarket, Parks, Mins To Hwy 404. High Ranking Richmond Green Secondary School (id:58576)
Smart Sold Realty
309 - 1100 Millwood Avenue
Brockville, Ontario
*Some photos are virtually staged* Welcome to 1100 Millwood Avenue, Unit 309, located in the desirable Millwood Manor in Brockville's North End. This 2-bedroom, carpet-free condo offers maintenance-free living, perfect for those seeking convenience and comfort. Recently refreshed, it features a modern kitchen (2021 renovation), open-concept living and dining area, and neutral paint throughout, creating a bright and inviting space. The spacious bedrooms and accessible bathroom add to the functional design. Enjoy your private balcony, ideal for relaxing outdoors. With 1 parking space and room for guests, this unit offers practicality. Laundry facilities are shared, and the building includes a common room, perfect for hosting gatherings. Situated close to shopping, restaurants, and more, this condo is a fantastic opportunity for carefree living in a prime location. (id:58576)
RE/MAX Hallmark Realty Group
899 Adelaide Street N
London, Ontario
Attention investors, first time home buyers, and multi-generational families, this is the one you've been waiting for! This cute brick bungalow has two separate entrances, and comes with 2 bedrooms, living room, kitchen, and bathroom on each floor. You can choose to live on the main floor and rent out the basement unit to help pay your mortgage, rent out all units, or let your grown up kids live in one unit while you live in the other. The possibilities are endless! Updates include: new window in basement living room, new flooring in both bedrooms in basement, and new AC unit 2022. Plenty of parking spaces in the back, close proximity to all amenities, hospital, Western University, Fanshawe College, and downtown London. (id:58576)
Blue Forest Realty Inc.
9 Copeman Avenue
Brantford, Ontario
Welcome to 9 Copeman Avenue. Bright & spacious detached home in Brantford's desirable Natures Grand community. Less than a year old, built by LIV Communities, featuring 4 bed & 3 bath. Welcoming foyer with den, separate dining area, 2pc bath, open concept living room, kitchen and breakfast area. Hardwood & 9ft ceilings throughout the main floor. Stylish kitchen with breakfast bar, stainless steel appliances & walk out to rear yard. Oak staircase leads you up to 4 spacious bedrooms, 2 with vaulted ceilings, 4pc bath & convenient laundry room. Primary offers 4pc ensuite and massive walk-in closet. Close proximity to great schools, parks & trails, nestled along the Grand River & just 5 mins to Highway 403. (id:58576)
RE/MAX Realty Services Inc.
36 The Country Way S
Kitchener, Ontario
**Welcome to 36 The Country Way!**This delightful 3-bedroom, 2-bathroom semi-detached home is nestled in a highly sought-after, family-friendly neighborhood in West Kitchener. With convenient access to shopping, schools, scenic trails, and highways (Hwy 8 and 401), this home offers the perfect blend of comfort and accessibility. The extended driveway provides ample parking, and the fully fenced backyard is a standout feature. It boasts a spacious deck, a large storage shed, mature trees, and plenty of room for kids, pets, and entertaining. Step inside to a freshly painted interior with professionally installed luxury vinyl flooring on the main and upper levels, giving the home a modern and welcoming feel. The bright and spacious living room features a large front window, while the eat-in kitchen offers ample cupboard and counter space, ideal for cooking and meal prep. Sliding doors off the dining area lead directly to the backyard, enhancing the indoor-outdoor flow. Upstairs, you'll find three comfortable bedrooms and a beautifully updated 4-piece main bathroom. The primary bedroom, located at the front of the home, is generously sized and filled with natural light. The fully finished basement is an excellent bonus space, complete with a cozy recreation room, a convenient 2-piece bathroom, and laundry facilities. Additional storage ensures there's a place for everything. Major updates include a new roof (2017), furnace and central air conditioning (2022) (id:58576)
Royal LePage Signature Realty
4 Patton Street
Grimsby, Ontario
Attention INVESTOR OR BUSINESS SEEKER !! !!Magnificent 3 portion with three separate entrances. **COMMERCIAL**as well **RESIDENTIAL** ZOING and have huge **RENTING ** potential & 7 parking , **UPGRADED & **loaded with upgrades of $175000 and Price to sell & YES its **RIGHT PRICE **renting potential around 5 k per month and excellent opportunity for Investors and for your own business and can be used as office building ! Rare opportunity to own a detached commercial building in the heart of **DOWNTOWN** Grimsby. Tastefully Updated, Hardwood/Tiles throughout, Upgraded Washrooms, LED Lighting, Private Parking. Total of 2598 Sq ft which can be split into **MULTIPLE ** units. Upper Level Apartment with ensuite and kitchen. Many uses permitted , Income Generating Property. Situated next to brand new Gas ESSO station and PIZZA walking distance to the grocery stores, parks, restaurants, waterfront, QEW, Schools, Public Transportation and more. Unlimited Potential growing area surrounded by several new developments, high traffic and great exposure. Location # Location # LocationToo much to explain must be seen !! **** EXTRAS **** Completely renovated . Appx 2598 Sq Ft Of Commercial cum Residential Space ( geo warehouse). Next To Esso Gas Station on 88 Main St W. Zoning-By Laws Applicable Downtown Main Street. Appraisal and Survey Report Attached use due diligence (id:58576)
Estate #1 Realty Services Inc.
900 Duxbury Lane
Ottawa, Ontario
Welcome to 900 Duxbury Lane. This luxurious multi-generational smart home combines elegance with modern convenience, It features upgraded tiles and wood floors, an extended kitchen island, quartz backsplash, and a spacious walk-in pantry, gaming room shines with a smart cloud ceiling. Smart appliances include a Samsung Android fridge with cameras, wall microwave & oven, thermostat, MyQ smart garage opener, video doorbell, and all-season smart lighting. The second-floor includes Primary bedroom with 5 Piece Ensuite with Walk-in-closet, Two Bedrooms with Jack & Jill washroom and Two more decent sized bedrooms with full washroom, laundry boasts a smart washer and dryer. High-ceiling chandelier and upgraded fixtures throughout elevate the design. The basement rec-room has a separate entrance through the garage, Outdoors enjoy a BBQ gas line, hot water access, and a sleek LED address sign, Ethernet camera cables secure all corners of the home. Located near parks, new school, shopping, gyms and more, this home is ideal for modern living, this home truly stands out. Sellers are motivated to sell. Book your showing today! ** This is a linked property.** **** EXTRAS **** 24 hours irrevocable on all offers. (id:58576)
Exp Realty
19617 Mountainview Road
Caledon, Ontario
This stunning side-split home is the perfect blend of charm and modern living. Elegant hardwood floors and crown moulding flow throughout, while large windows bathe every room in natural light, offering breathtaking views of the surrounding landscape.The sleek, updated kitchen features quartz countertops, stainless steel appliances, and an eat-in area that opens to a private backyard oasis. Outside, enjoy an in-ground saltwater pool, a custom-built brick BBQ, and a spacious entertainment area ideal for gatherings big or small.Upstairs, the serene bedrooms provide a restful retreat. The primary suite offers a spa-like en-suite with a stand-up shower, a soaker tub, his-and-hers sinks, and a walk-in closet. Two additional bedrooms and a separate walk-in closet complete the upper level, offering plenty of space for everyone.The finished basement is built for entertaining, featuring an open-concept living space, a large rec room, and a cozy wood-burning fireplace perfect for those chilly nights. Outside, the property offers endless possibilities with two large barns. The first is a 45x100 ft barn equipped with a hay loft, kitchen, animal stalls, and 100-amp service. The second is a 45x40 ft barn with a concrete floor and 60-amp service ready to inspire your next project. Private trails weave through the property, perfect for hiking, ATV rides, or exploring with animals. Approximately 20 acres of prime farmland are ready for cultivation, alongside 14 acres of picturesque wooded area. Perfectly situated just 10 minutes from Orangeville, 30 minutes from Brampton, and 35 minutes from Newmarket, and less than 1 hr to Downtown Toronto! Approximately 20 Mins from the Proposed HIGHWAY 413! This countryside gem is also close to scenic trails like Glen Haffy, Island Lake Conservation, the Bruce Trail and Forks of the Credit. Live, Work, Play - Your Dream Countryside Escape Awaits! Unleash your vision and make this private oasis truly yours. (id:58576)
RE/MAX Real Estate Centre Inc.
8116 Jock Trail Road
Ottawa, Ontario
Great 1.97 acre building lot available only minutes from the charming village of Richmond. If you're looking to build your home on a lot surrounded by nature, yet close to all city amenities, this is the one! Hydro easily accessed at the paved road. Zoned RU for all your needs, the possibilities are endless. Come build your dream home! (id:58576)
Innovation Realty Ltd.
9 Copeman Avenue
Brantford, Ontario
Welcome to 9 Copeman Avenue. Bright & spacious detached home in Brantford's desirable Natures Grand community. Less than a year old, built by LIV Communities, featuring 4 bed & 3 bath. Welcoming foyer with den, separate dining area, 2pc bath, open concept living room, kitchen and breakfast area. Hardwood & 9ft ceilings throughout the main floor. Stylish kitchen with breakfast bar, stainless steel appliances & walk out to rear yard. Oak staircase leads you up to 4 spacious bedrooms, 2 with vaulted ceilings, 4pc bath & convenient laundry room. Primary offers 4pc ensuite and massive walk-in closet. Close proximity to great schools, parks & trails, nestled along the Grand River & just 5 mins to Highway 403. (id:58576)
RE/MAX Realty Services Inc
5969 Townsend Line Unit# 43
Lambton Shores, Ontario
Welcome to unit 43 of Townsend Meadows, a 55+ Life Lease community. This beautiful home features 2 spacious bedrooms and two stylish bathrooms. The open-concept layout seamlessly integrates the living room, dining area, and gourmet kitchen, creating a warm and inviting space. The kitchen, a chef's delight, is equipped with high-end stainless steel appliances, stunning Quartz countertops, and a custom microwave built into the island. Cozy up to an inviting fireplace, the focal point of the open-concept living area. Enjoy year-round comfort with in-floor heating and the luxury of power-controlled window blinds for easy light adjustment. Step outside to your extended private patio which is ideal for enjoying morning coffee. In this thriving community, you'll find a welcoming environment filled with opportunities for engagement and an active lifestyle. Don’t miss the chance to embrace modern living in this extraordinary home that also offers access to a fantastic clubhouse! (id:58576)
Exp Realty
2109 - 900 Dynes Road
Ottawa, Ontario
This move in ready condo has been beautifully updated & features phenomenal views, a wide range of amenities & is located just steps away from the Rideau Canal, Mooney's Bay beach & Carleton University. This unit is open concept w/ a spacious foyer, hardwood through the main living areas complimenting the stunning kitchen w/ quality stainless steel appliances, quartz countertops, tile backsplash & moveable island. Lvg & dining rm are flooded w/ natural light, and feature a balcony that looks out to an expansive view. The full bathrm has been tastefully updated, and you can also find 2 large bdrms down the same hall. Very convenient in-unit storage rm | Underground parking incl. | Building features great amenities: an indoor pool, bike rm, sauna, party rm, library & large laundry rm | This is a phenomenal location, you are around the corner from Carleton University, Hogs Back Park, RA Centre, the Arboretum, the Experimental Farm grounds with plenty of multi-use paths & more. Tenant occupied until end of June 2025. Assume the tenant as an investment or owner occupy by the summer! (id:58576)
Royal LePage Performance Realty
201+202 - 65 Denzil Doyle Court
Ottawa, Ontario
High-quality, modern office finishes featuring open concept buildout with meeting space. Exciting opportunity to own your own commercial condominium unit in the heart of Kanata. Situated in one of the region's fastest growing neighbourhoods, the Denzil Doyle condos offer a true Work, Live, Play opportunity. Flexible zoning of business park industrial (IP4) allows for a wide range of uses. Superior location, minutes from Highway 417 and surrounded by residential homes in Glen Cairn and Bridlewood. This double unit combines for 2700sf of contiguous office space with ample on-site parking. Units 201-202 are available for immediate occupancy. Come join this incredible entrepreneurial community in Kanata. *Note: There are 35 units available in all combinations of up/down and side to side or even front to back. If you require more space than what is available in this listing, please reach out to discuss your requirement. (id:58576)
Exp Realty
2 - 58 Parent Avenue
Ottawa, Ontario
Stunning Renovation. Character 2 bdrm luxury apt with convenient walk up entry, high ceilings, scuplted moldings, gleaming rich hardwood floors, quartz counters, tope end stainless steel appliances, private back deck and small yard. Close to all the fun in the Market but on a quiet street and walking distance to museums, Riverfront, downtown shopping, DND and Rideau Ctre. Water and heat included. No parking but off site parking avail at 125/mo (id:58576)
Coldwell Banker Sarazen Realty
214 Hannah Street Street
Ottawa, Ontario
Renovated Legal Duplex Take advantage of a unique legal duplex opportunity before the spring market heats up! Whether youre an investor or looking for a home with rental income, this property combines modern renovations, strong financials & redevelopment potential. Property Features: 2 Units: Unit 1: Lower Unit Bright 2-bedroom unit rented at $1,790/month until Sep 2025. Unit 2 : Upper Unit Renovated 3-bedroom unit with modern finishes, rented at 1,990/month. Separately metered, tenants pay all utilities. Separate Garage: Perfect for storage or additional rental income. Zoning: R4 excellent potential for redevelopment or future expansion. Why This Property is a Smart Buy: Investors: Gross Income: $45,360/year, Net income after expenses: $39,050. ROI: Solid 5% at the current list price. Homeowners: Move into the vacant unit and let rental income help with your mortgage! Financial Snapshot: Annual Property Taxes (2024): $4,678. Annual Insurance: $1,632, Flooring: Hardwood, Flooring: Laminate (id:58576)
Exp Realty
300 Keats Way Unit# 101
Waterloo, Ontario
Discover modern living at its finest in this beautifully updated 2-bedroom, 2-bathroom condo at 300 Keats Way, Unit 101. The gorgeous kitchen features quartz countertops, sleek LG appliances, and a stylish subway tile backsplash, perfect for culinary enthusiasts. The spacious layout includes in-suite laundry and a private ensuite bathroom, ensuring comfort and convenience. Step outside through a separate sliding glass door to your brand-new composite patio deck, ideal for relaxing or entertaining. This unit also comes with two parking spots and an additional locker, offering both practicality and storage. Don’t miss this contemporary gem in a prime location! (id:58576)
Exp Realty
108 Garment Street Unit# 2303
Kitchener, Ontario
Fully Furnished! Beautiful Downtown 1 Bed + Den Available For Lease with Views of Victoria Park! This unit is located at 108 Garment street - so close to all the coffee shops, parks, restaurants, grocery stores, employment, Train station, LRT Station, and more. Book your showing of this 1 Bedroom + media den suite on the 23rd Floor, where modern finishes and appliances, along with amazing views from your unit and private balcony, that are sure to impress. Lots of closet storage. In suite laundry. Parking not included, but a public parking lot right next door! As a resident of 108 Garment Street, you'll enjoy access to amenities, including a fully equipped fitness center, a yoga space, a party room, and a rooftop terrace featuring a sports court and seasonal pool— true urban lifestyle. The only additional payment on top of the rent is Hydro. Lease start asap! (id:58576)
RE/MAX Escarpment Realty Inc.
4 - 403 Keats Way
Waterloo, Ontario
Welcome to Keats Way! Move-in ready 3 bedroom townhome with finished basement. Recent major upgrades to the roads and infrastructure surrounding the property incl new sewers, asphalt, and concrete entrance ways. Property features smooth ceiling and LED pot lights for excellent light throughout. High quality appliances, wood food prep counter, travertine tile, granite countertop and modern cabinets. 2 updated bathrooms and 1 updated powder room gives you options! Open rooms, large bedrooms and a vast finished basement. Close to all major amenities in Waterloo incl UofW, shopping centers, highways and schools. (id:58576)
RE/MAX Aboutowne Realty Corp.
75 Milt Schmidt Street
Kitchener, Ontario
Beautiful Modern Design 10 months old Detached house with Spacious 2615 sq ft home with huge Balcony to the Overlooking front, Open Concept Upgraded Kitchen, Quartz countertop with upgraded cabinets, Hardwood Floors on Main Level, Large Size Windows with Plenty of light, 9ft ceilings, 4 bedrooms, 3 washrooms, primary bedroom 4pc ensuite w/walk in closet, 2nd floor laundry. Close to Highways, Waterloo University, Shopping etc. Available Feb 1st (id:58576)
Royal Canadian Realty
3294 Innisfil Beach Road E
Innisfil, Ontario
Nestled In Sought After Neighbourhood In The Town Of Innisfil. Invest Or Build Your Dream Home! Close By The Lake, Innisfil Beach Park, No Conservation Regulations. Ideally Located in a Family Friendly Neighbourhood. Conveniently Close to Shops, Restaurants, Parks, Schools and all other Amenities with Quick Access to Hwy 400 . Connections to municipal water, Septic system, hydro, and gas line. Don't Miss out on this Exceptional Property. (id:58576)
Century 21 B.j. Roth Realty Ltd.
1879 Fifth Concession Road
Pickering, Ontario
Brand new townhouse in North Pickering for rent. 4 Bedrooms with one ensuit bedroom on the ground floor. Big windows at living room w/fireplace. Open concept kitchen with all stainless steel appliances and quartz counter top. 3 bedrooms at upper level. Spacious primary bedroom with 5 pieces ensuit bathroom. Close to hwy 7 and 407. (id:58576)
Bay Street Group Inc.
600 Laurelwood Drive Unit# 200
Waterloo, Ontario
Exceptional business opportunity available with unlimited potential, providing a well established steady customer base while surrounded by many affluent neighbourhoods in West Waterloo! *Triple AAA Prime location along with Laurel Heights Secondary School (2000+ staff/students) directly across the street! Laurelwood Commons, corner end cap unit boasts over 1500+ sq/ft, ample parking, LLBO licensed seating including a large outdoor patio complete with tables/chairs & umbrellas. Benefit from the balance of the remaining 5yrs of a 10yr lease with options. Join an excellent mix of tenants including Food Basics, Shoppers Drug Mart, Dollarama, Pet Valu, Wild Wing, DQ, Subway, Twice the Deal Pizza, First Choice Haircutters, Bar Burrito and more! (id:58576)
Peak Realty Ltd.
181 Lakeshore Road
St. Catharines, Ontario
Iconic Bungalow on Lakeshore Road, St. Catharines. Perfect location just 5 minutes from the charm of Port Dalhousie and a short 15-minute drive to historic Niagara-on-the-Lake, this elevated home offers a blend of tranquility, luxury, and convenience. The expansive driveway, accommodating up to 14 vehicles, makes entertaining effortless, while the serene surroundings, including beautifully landscaped gardens with a soothing waterfall and pond, provide a peaceful retreat. Inside, the spacious layout features grand principal rooms, including a formal living room and cozy family room ideal for hosting or intimate gatherings. The dining room is adorned with a designer crystal chandelier, enhancing the homes refined atmosphere. The four large bedrooms (3+1) ensure privacy and comfort, with the luxurious primary ensuite offering a spa-like experience. The fully finished basement presents an incredible opportunity for an in-law suite, complete with a a separate entrance, a large great room, the 4th bedroom, a 3pc bath, and home gym w/infrared sauna. Perfect for family or guests. This home is surprisingly efficient, with operating costs lower than condo fees! (id:58576)
RE/MAX Niagara Realty Ltd
99 Greenaway Circle
Port Hope, Ontario
Welcome to 99 Greenaway Circle, a stunning corner lot nestled in a serene and charming neighborhood of Port Hope, offering exquisite five-star upgrades and picturesque lake views! As you step inside, you'll be welcomed by a spacious front foyer, complemented by a beautifully appointed three-piece bathroom featuring a luxurious soaker tub. The elegant hardwood flooring guides you into the primary suite, where breathtaking lake views create a tranquil ambiance, complete with a generous walk-in closet and a stylish three-piece ensuite. The heart of the home is the chef-inspired kitchen, showcasing quartz countertops, a striking stone backsplash, and upgraded appliances. This culinary space flows seamlessly into the bright dining and living areas, which are bathed in natural light and adorned with vaulted ceilings. An attached breezeway leads to an impressive main floor laundry room, also featuring quartz countertops, and provides access to the back garage and a newly paved asphalt driveway (2023). Ascend the hardwood staircase to discover a versatile loft area, featuring a cozy family room with floor-to-ceiling built-in cabinets and sweeping views that overlook the lower level. This upper floor also includes a comfortable bedroom and a stylish three-piece bathroom. The lower level is a true highlight, showcasing a spacious open-concept living, dining, and kitchenette area, along with a generously sized bedroom, a large walk-in closet, and a gorgeous newly renovated three-piece bathroom (2023/2024)perfect for a potential nanny suite. Externally, the property boasts a charming Victorian-style covered front porch with delightful views of Lake Ontario, while the hardscaped back terrace provides an ideal setting for entertaining guests. Experience the perfect blend of luxury and comfort! (id:58576)
RE/MAX Rouge River Realty Ltd.
236 Oprington Place
Kitchener, Ontario
This well-maintained and bright detached home is available for rent in a family-friendly neighborhood. Located just a two-minute walk from Eastforest Park and its scenic trails, the property is also near excellent schools and a variety of local amenities. A quick 2-minute drive brings you to Superstore, TD Canada Trust, Pizza Pizza, KFC and the Highland Hills bus terminal. The Kitchener Public Library is only 4 minutes away by car, and the Conestoga Parkway is just 5 minutes. The main floor features an open-concept design with ceramic tiles in the hallway, kitchen, and bathrooms, while the living room, stairs, and corridors are finished with hardwood flooring. From the living room, step out to a fenced backyard with a charming patio and shed. Upstairs, you’ll find three well-sized bedrooms, each with large windows and ample closet space. The finished basement offers a spacious rec room, laundry room, bathroom, large closet, storage area, and a beautiful French door. Additional highlights include a 1.5-car garage with a remote opener, a carpet-free master bedroom with a large walk-in closet and a 3-piece en-suite bathroom, a second-floor 3-piece bathroom, a 2-piece main-floor bathroom, and a 3-piece basement bathroom. (id:58576)
RE/MAX Real Estate Centre Inc.
1121 Cooke Boulevard Unit# 26
Burlington, Ontario
Only 4 years old. 3 bedroom end unit Logan Square model offering 1655 square feet of living space plus a balcony off the LR/DR and a tremendous rooftop patio. Open concept main level with large windows and plenty of natural light. Minimum one year lease but long term is possible. (id:58576)
Apex Results Realty Inc.
182 Huxley Avenue S
Hamilton, Ontario
Welcome to this stunning 1.5-story home in the sought-after Delta area of Hamilton, fully transformed with high-end finishes and thoughtful upgrades from 2022 to 2024. Step inside to discover new flooring, trim, and custom closets by Closet Envy, along with a beautifully designed custom kitchen and two new bathrooms. All exterior and interior doors have been replaced, enhancing both style and functionality. The exterior boasts a new fence, a spacious deck, and professional landscaping complete with lighting and an irrigation system, creating the perfect outdoor retreat. In 2024, a cozy fireplace was added to the backroom, which now features a durable metal roof. With no detail overlooked, this home combines modern elegance with timeless charm, making it the perfect place to call home. (id:58576)
RE/MAX Escarpment Golfi Realty Inc.
44 Putman Avenue
Ottawa, Ontario
Flooring: Tile, Flooring: Carpet W/W & Mixed, 44 PUTMAN AVENUE, in the desirable Lindenlea/Beechwood Village - premium living in the heart of a mature, established residential neighborhood with all conveniences a short walk away, grocery stores, rec facilities, public transit, Rideau River pathway system, plus all the trendy shops on Beechwood & not far at all from the Byward market or Parliament. This spacious 2 bedroom, 2 bathroom ( 1 & 1/2 ) has an open concept main floor which houses a newer kitchen, eating area & and living room c/w a corner wood burning fireplace. Off kitchen is a comfortable patio for the BBQ and the summer dining. Upstairs are 2 generous sized bedrooms one with an access out to a small balcony/sundeck for that evening beverage, primary bedroom c/w double closets. Also a recently renovated 5 piece bathroom (2 sinks), granite countertop - very nicely done. Down to the lower level which can easily be transformed into living area but presently a computer nook/office, a laundry facility plus loads of storage., Flooring: Laminate (id:58576)
RE/MAX Hallmark Realty Group
11 Rebecca Street Unit# 304
Hamilton, Ontario
Two-bedroom industrial penthouse loft in the heart of Hamilton's historical downtown area. This unique open concept unit has ceilings just under 14ft, 10ft7inch windows and exposed ducts! This loft is steps away from the trendy King William St. and James St. N. restaurants, the Hamilton Farmer's Market, GO Transit (West Harbour and Hunter Stations), parks, grocery stores, the royal botanical gardens, access to the bruce trail, the bay front, central public library and St. Joseph's and The General Hospital. With a walk score of 100, clearly, you're in the heart of it all! Parking is available on the street or in the neighbouring public lots. Monthly and yearly passes available. (id:58576)
Keller Williams Complete Realty
3280 Sixth Line
Oakville, Ontario
Brand-New 4-Bedroom Townhome In Oakville's Uptown Core: This Luxurious Townhome Features 9 Ceilings, An Elegant Staircase, A Bright Great Room With An Upgraded Electric Fireplace, And A Modern Kitchen With Brand-New Appliances, A Central Island, Quartz Countertops, And Ample Storage. The Second Floor Offers 4 Spacious Bedrooms And A Convenient Laundry. Close To Highways 403/407, Transit, Shopping, Schools, And Parks. **** EXTRAS **** The Use Of All Brand New S/S Appliance: Fridge, Stove & Dishwasher. Washer & Dryer. Electrical Light Fixtures. (id:58576)
Homelife Landmark Realty Inc.
4065 15th Line
Innisfil, Ontario
Top 5 Reasons You Will Love This Property: 1) Exceptional future development opportunity with 137.5-acres of prime land adjacent to developer-owned property, located approximately 465 meters from the municipal boundary of Cookstown in the Town of Innisfil 2) Enjoy the convenience of gas, hydro, and water services available at the road, with easy access to Highway 400 and the upcoming Gateway Casino (2028), enhancing the property's appeal and potential 3) Property includes 80-acres of workable land currently under cultivation, as well as a barn for storage, offering immediate agricultural use and income 4) Fantastic land banking opportunity, providing crop-related income while you plan for future development 5) Potential water available from Innisfil Creek, adding valuable water access and enhancing the overall versatility of the property. Visit our website for more detailed information. (id:58576)
Faris Team Real Estate
4065 15th Line
Innisfil, Ontario
Top 5 Reasons You Will Love This Property: 1) Exceptional future development opportunity with 137.5-acres of prime land adjacent to developer-owned property, located approximately 465 meters from the municipal boundary of Cookstown in the Town of Innisfil 2) Enjoy the convenience of gas, hydro, and water services available at the road, with easy access to Highway 400 and the upcoming Gateway Casino (2028), enhancing the property's appeal and potential 3) Property includes 80-acres of workable land currently under cultivation, as well as a barn for storage, offering immediate agricultural use and income 4) Fantastic land banking opportunity, providing crop-related income while you plan for future development 5) Potential water available from Innisfil Creek, adding valuable water access and enhancing the overall versatility of the property. Visit our website for more detailed information. (id:58576)
Faris Team Real Estate
1017 Pisces Trail
Pickering, Ontario
Bright & Spacious Brand New Single Car Garage Detached Home with Walk Out Basement. 4 Bedrooms & 3 Baths. 9Ft Ceilings On Main & 2nd Floor. Open Concept Kitchen area with Huge Quartz Countertop, Family room W/ Fireplace. Huge Windows In Almost Every Room, Allowing Lots Of Natural Light. Master Bedroom 5 Piece Ensuite Bathroom complete with a stand-up shower and walk-in Closet. Laundry on Second Floor. Upgraded Stained Oak Stairs With Metal Spindles. Steam Comfort Humidifier, 200 AMP Service,Direct Access From The Garage To The House. Prime location! Just minutes driving from Hwy 407 and Pickering's downtown, as well as Pickering City Centre, Hwy 401, a variety of restaurants, supermarkets, and other amenities. **** EXTRAS **** Brand New S/S Appliances: Fridge, Stove, Dishwasher, Washer and Dryer. Tenant to pay All Utilities . No Pets. No Smoking. (id:58576)
Homelife Landmark Realty Inc.
43 Olerud Drive
Whitby, Ontario
Newer detached double garage home within few minutes to HWY412. Backing to ravine, Deck overlooking ravine and large backyard. Smooth ceilings, pot lights, hardwood main floor and lots of windows. Four Bedrooms + One Bedroom in Basement , Five Washrooms and Double garage parking. (id:58576)
RE/MAX Community Realty Inc.
5 Kanata Court Court
Barrie, Ontario
Welcome to 5 Kanata Crt, situated on a Quiet Court In the sought after Executive Enclave Of Carson Ridge Estates. 7 years young, 2100 Sq Ft Custom Build, Open Concept Bungalow hosts Modern & Upscale Finishes. Luxury Kitchen Features Upgrade Cabinetry, Granite Counter, Large Island with Adjoining Breakfast Room with Walkout to Large Backyard. Spacious Formal Dining Room off the Kitchen for Entertaining & large Family Functions. Huge Primary Bedroom Offers 2 Walk-In Closets, 5 pcs. Ensuite. 2 Additional Generous size Bedrooms between Large Main 4 pc Bath. All Rooms Are Bright w/ Large Windows. 9 Foot Ceilings On Main Floor. Engineered Hardwood, and And Crown Moulding In Common Areas. Combined MudRoom And Laundry Room On Main Floor With Inside Entry to a 3 Car Garage With Extra Storage Space. Tastefully Landscaped Front Yard And Treed Backyard. Maintenance-Free Rear Deck. Unspoiled Walkout Basement, with rough-in bath just waiting for your personal taste. Minutes To Major Shopping, Schools, Recreation Centres, Golf And Skiing. Meticulously Cared For And Shows True Pride Of Ownership. Enjoy the Best of Privacy & Convenience. **** EXTRAS **** Eco Septic System (id:58576)
RE/MAX Hallmark Chay Realty Brokerage
120 Ripley Court Unit# 11
Oakville, Ontario
Beautifully Renovated Gorgeous 3+1 Bedroom FREEHOLD Townhome in College Park Nestled on a Quiet Cul-De-Sac with a Private, Serene RAVINE Backyard. This Stunning Home has been Meticulously Upgraded with Modern Finishes and Thoughtful Details Throughout. RENOVATIONS: White Oak Hardwood Floors Throughout (2024), Custom Stairs, Fully Custom-Designed Kitchen with Quartz Countertops, Stainless Steel Appliances. BATHROOMS: 2 full Luxurious Completely Renovated Bathrooms (2024). ADDITIONAL UPGRADES: Deck with Custom Stairs and Privacy Walls, Updated Windows, New Doors, Custom Patio Door, Furnace and AC (2023), New Washer and Dryer. Newly Finished Basement Doubles as a GYM or Additional Bedroom complete with Full Bathroom. The Open Concept Layout is Filled with Natural Light, Creating a Warm and Inviting Atmosphere Perfect for Entertaining or Enjoying Quiet Family Evenings. Situated in a Prime Location within the Catchment Area for for Oakville's Top Rated Schools this Home is Also Close to Sheridan College, Oakville Place Mall, and offers Convenient Access to the QEW and Oakville GO Station. This Freshly Painted Home is a Rare Opportunity to own a Turnkey Property in a Highly Sought-After Neighborhood. Schedule your showing Today before someone else does! This one will fly fast! (id:58576)
Keller Williams Edge Realty
24a Balfour Street Unit# Main
Brantford, Ontario
Welcome to 24A Balfour Street, a stunning nearly new semi-detached home in the heart of Brantford's desirable West end! This beautiful property offers the perfect blend of modern comfort and convenience, with three spacious bedrooms, two bathrooms, and plenty of natural light. The 1,250 square foot main unit is ideal for families, professionals, or anyone seeking a relaxed and enjoyable lifestyle. As a resident of 24A Balfour Street, you'll enjoy easy access to Brantford's best amenities, including parks, trails, and public transportation, all within walking distance. The property also features a beautiful balcony and deck, perfect for outdoor entertaining or relaxation. Plus, with included parking and appliances, including a fridge, stove, dishwasher, washer, and dryer, you'll have everything you need to feel right at home. We take care of the lawn and snow maintenance, so you can enjoy the beautiful outdoor spaces without the added worry. The lease duration is negotiable, but we prefer a 12-month term. Utilities are the responsibility of the tenant. Interested applicants, please note that as part of our application process, we may require proof of ability to pay rent, a rental application form, a credit check with your consent, and personal and/or professional references. We appreciate your understanding and cooperation in providing the necessary documentation to process your application. Earliest occupancy date is Feb 2nd 2025 (id:58576)
Royal LePage Brant Realty
2894 Barlow Crescent
Ottawa, Ontario
Live the beachfront dream in this newly renovated home with stunning Ottawa River and Gatineau views. Featuring 3 bedrooms, 1 bath, and a spacious gourmet kitchen with in-floor heating. The open-concept main floor boasts soaring cedar ceilings and cozy fireplaces in both the living and dining areas. Enjoy a beautifully updated bathroom, main floor laundry, and a large deck overlooking the water. With a private beach, fire pit, and just 12 minutes to Kanata High Tech, this fully furnished home is ready for you to move in and enjoy. (id:58576)
RE/MAX Affiliates Boardwalk
1 - 462 Bronson Avenue
Ottawa, Ontario
Welcome to 462 Bronson #1. This unit is INCLUSIVE of utilities! It is a beautifully fully furnished, pet-friendly apartment offers an unbeatable location, right across from McNabb Park and mere steps from the vibrant Chinatown district. Inside, you'll find a comfortable Queen-sized bed and a versatile dining area that easily transforms into a laptop-friendly workspace, complete with high-speed internet for all your remote work needs. For relaxation, enjoy the smart TV with your favorite streaming services.The kitchen is fully equipped with a full-sized oven, stove, fridge/freezer, microwave, and essential small appliances like a coffee maker and kettle. With its large windows and abundant natural light, this bright and airy space is perfect for anyone seeking both comfort and convenience. Furniture is optional, landlord can remove if tenant prefers. (id:58576)
RE/MAX Hallmark Realty Group
5 - 456 Bronson Avenue
Ottawa, Ontario
Welcome to 456 Bronson #5. This is INCLUSIVE of utilities!! It is a beautifully fully furnished, pet-friendly apartment offers an unbeatable location, right across from McNabb Park and mere steps from the vibrant Chinatown district. Inside, you'll find a comfortable Queen-sized bed and a versatile dining area that easily transforms into a laptop-friendly workspace, complete with high-speed internet for all your remote work needs. For relaxation, enjoy the smart TV with your favorite streaming services.The kitchen is fully equipped with a full-sized oven, stove, fridge/freezer, microwave, and essential small appliances like a coffee maker and kettle. With its large windows and abundant natural light, this bright and airy space is perfect for anyone seeking both comfort and convenience. Furniture is optional, landlord can remove if tenant prefers. (id:58576)
RE/MAX Hallmark Realty Group
4 - 456 Bronson Avenue
Ottawa, Ontario
Welcome to 456 Bronson #4. This beautifully fully furnished, pet-friendly apartment offers an unbeatable location, right across from McNabb Park and mere steps from the vibrant Chinatown district. Inside, you'll find a comfortable Queen-sized bed and a versatile dining area that easily transforms into a laptop-friendly workspace, complete with high-speed internet for all your remote work needs. For relaxation, enjoy the smart TV with your favorite streaming services.The kitchen is fully equipped with a full-sized oven, stove, fridge/freezer, microwave, and essential small appliances like a coffee maker and kettle. With its large windows and abundant natural light, this bright and airy space is perfect for anyone seeking both comfort and convenience. Window A/C unit is in the washroom. Furniture is optional, landlord can remove if tenant prefers. (id:58576)
RE/MAX Hallmark Realty Group



