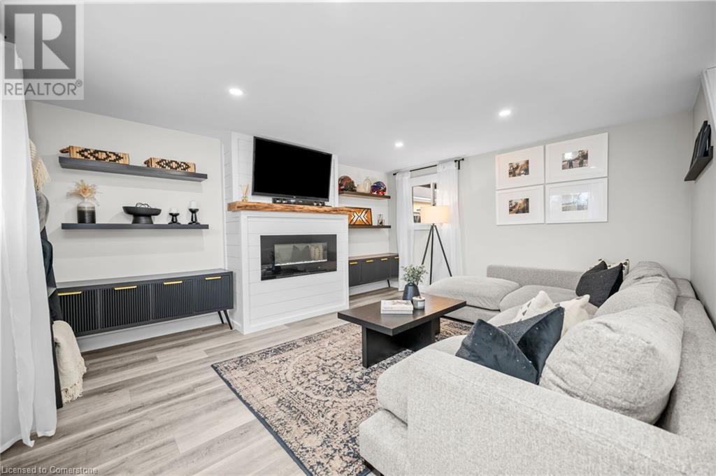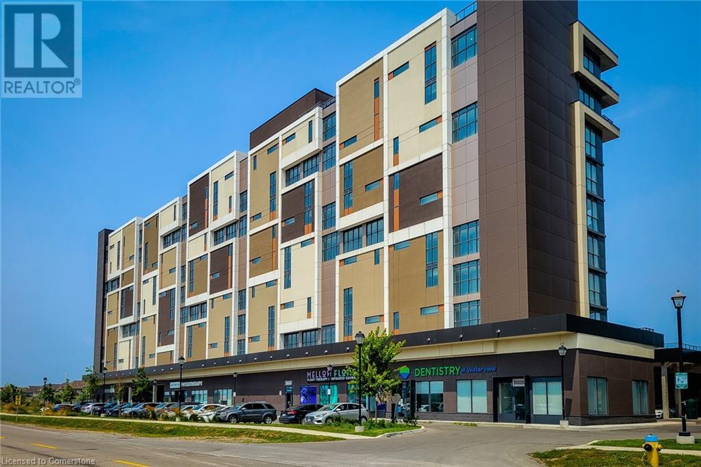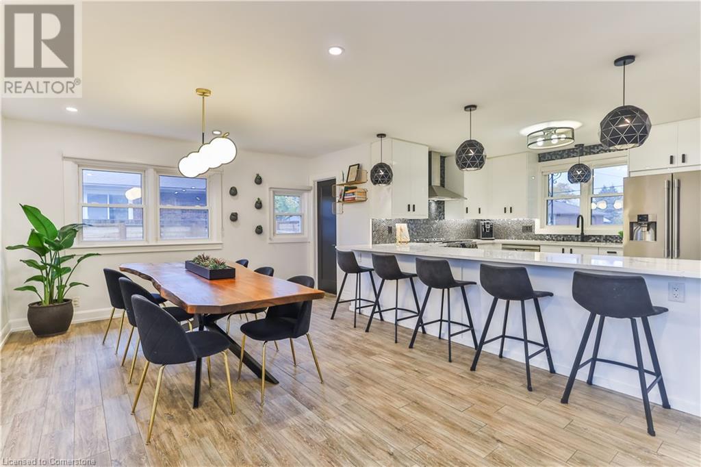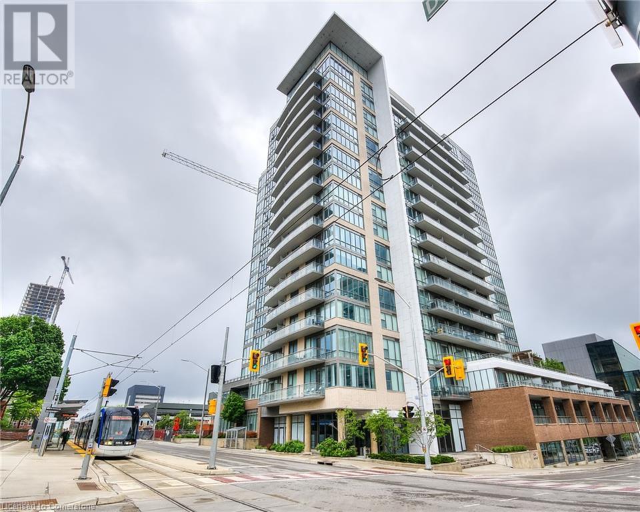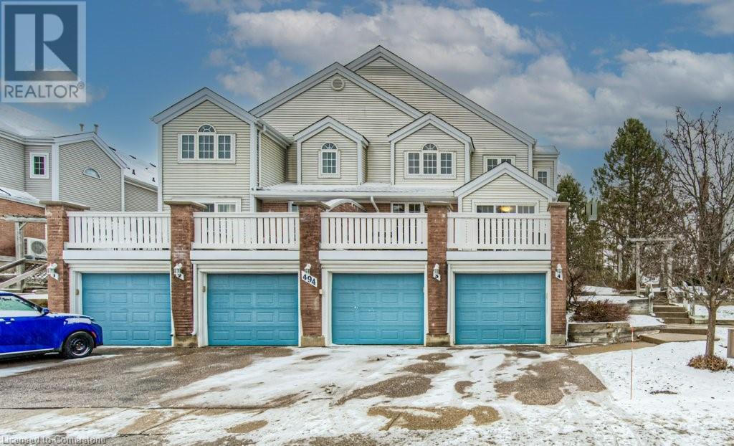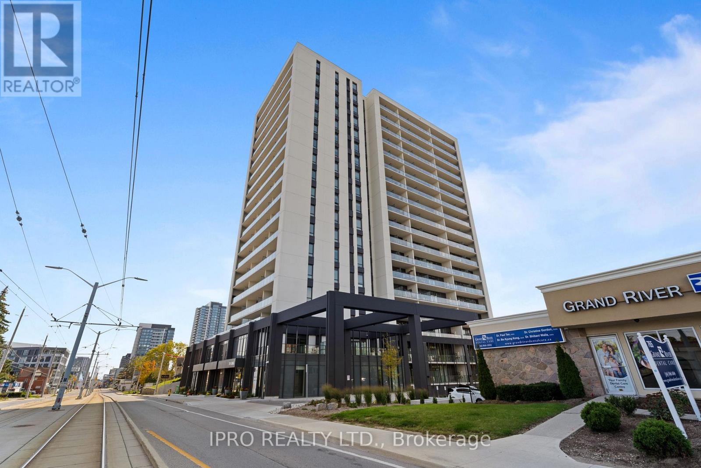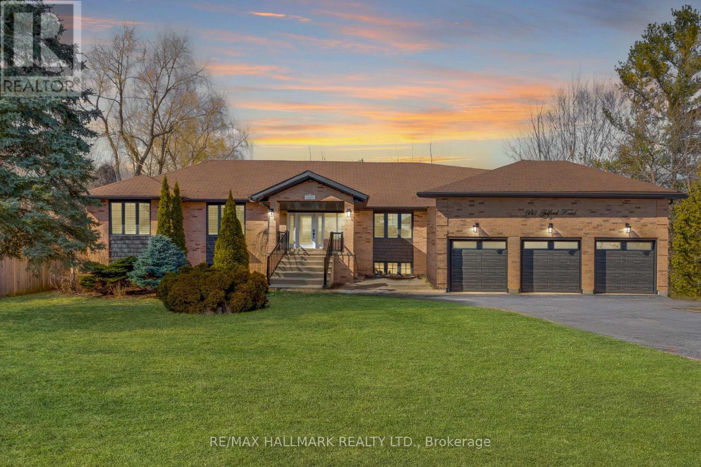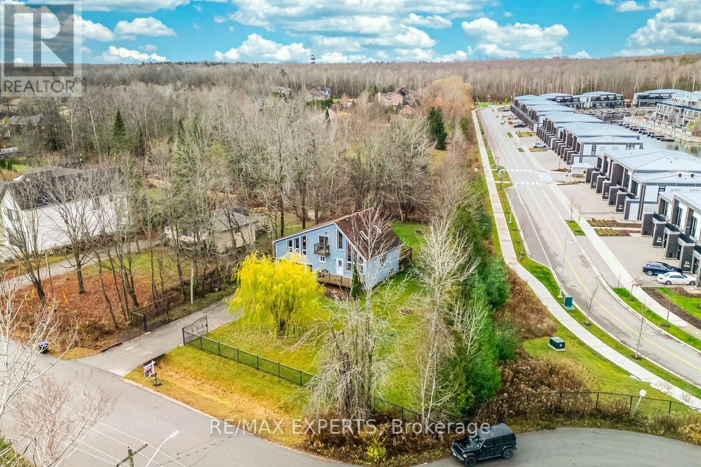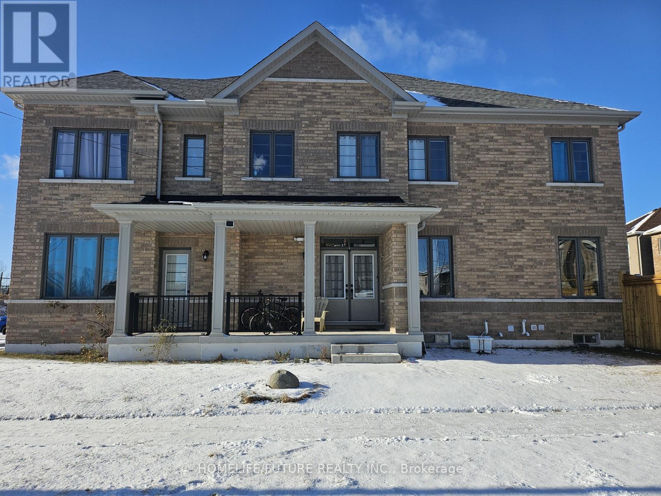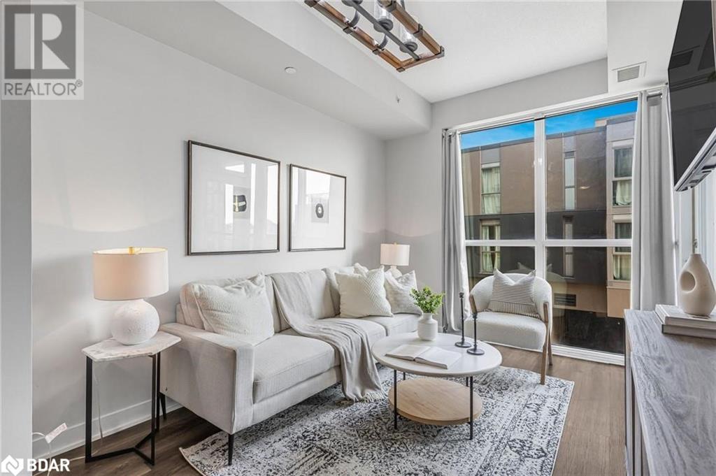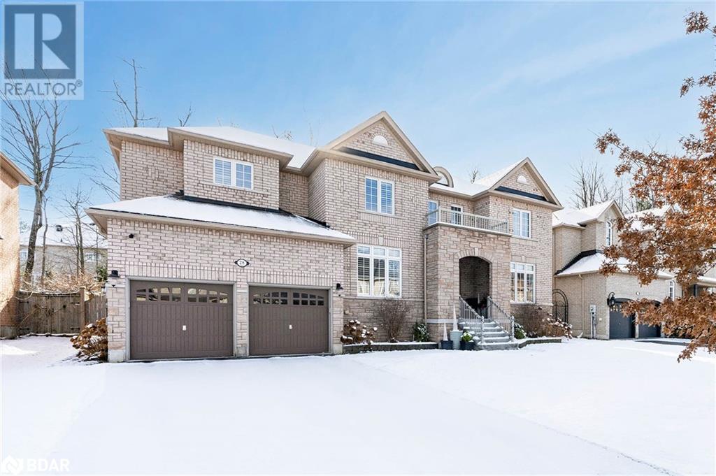163 Battery Street
Fort Erie, Ontario
Step into this elegantly renovated 3-bedroom, 2-bathroom, detached home on Battery St, in Fort Erie. This home has been completely renovated from top to bottom. It features an open concept, main floor layout with a large chef's kitchen, loads of prep space, leading into the dining room, and a cozy living room with electric fireplace. Upstairs you'll find 3 generously sized bedrooms, and a full 4 piece bathroom. The unfinished basement has in-suite laundry, and provides loads of additional storage space. The private backyard boasts a large covered deck and green space, for your perfect outdoor retreat! All needed amenities are a short drive away, and you're steps away from the water, and can easily cross over the US border for the airport or any US shopping - This one is a must-see! (id:58576)
RE/MAX Escarpment Realty Inc.
560 North Service Road Unit# 605
Grimsby, Ontario
This beautiful 1 bedroom + den condo in Grimsby Beach is a must-see! With a carpet-free interior, it features 2 bathrooms, including a 4pc ensuite in the primary bedroom. The eat-in kitchen comes equipped with stainless steel appliances, a stylish tiled backsplash, and plenty of cupboard space.The bright and spacious living room offers a walkout to a private balcony, ideal for outdoor relaxation. The primary bedroom has a walk-in closet and a second walkout to the balcony, where you can enjoy a stunning, clear view of the lake. The building also offers fantastic amenities, including a games room, media room, party room, gym, and a rooftop deck/garden. Perfectly located near all major amenities and highway access, this condo offers both comfort and convenience in a sought-after area. Don't miss out on this gem! (id:58576)
New Era Real Estate
55 Deschene Avenue
Hamilton, Ontario
Welcome to 55 Deschene Avenue! This beautifully refinished family home sits on a prime double-wide lot and offers luxurious upgrades throughout. Upon entry, you're welcomed by tiled floors with a rich hardwood look, leading to an inviting family room that features a unique Venetian plaster dome. The chef's kitchen is a highlight, boasting granite countertops with a waterfall island, stainless steel appliances, and an open flow into a spacious dining area, perfect for entertaining.The main level includes four generously sized bedrooms, including the expansive primary suite complete with a gas fireplace, walk-in closet, and a luxurious 6-piece ensuite. Both the primary suite and dining area offer direct access to a private backyard oasis, which features a large saltwater pool, a custom-built gazebo with a TV wall, two sheds, and ample green space ideal for summer gatherings. The fully landscaped yard provides privacy and tranquility.The basement adds even more value, with a 3-piece bathroom, a spacious recreation room, a wet bar, an additional family room, and a convenient walk-up entrance, offering in-law suite potential.This stunning home has too many upgrades to list you truly need to see it in person to appreciate everything it has to offer. Don't miss your chance to make 55 Deschene Avenue your new home! (id:58576)
Psr
85 Duke Street W Unit# 205
Kitchener, Ontario
Welcome to the City Center in the heart of Downtown Kitchener. This two-bedroom, open concept light-filled living space boasts amazing views of the city with its floor to ceiling windows in the living area and bedrooms. Unit 205 features contemporary finishes throughout including a eat-in kitchen with a large island, granite countertops, Stainless Steel appliances, and modern light fixtures. Chic Terrawood flooring leads to the spacious dining area and bright living room with access to the private patio. The unit also offers convenient in-suite laundry, storage unit and an underground parking space. The building's modern and upscale common areas include a foyer with 24 hour concierge and sitting area, a spacious party room, and rooftop deck / gardens. Located within walking distance of amenities, steps to the LRT and public transit, dining, and entertainment venues along King St, a short walk to Victoria Park and Centre in the Square, and easy HW 401 access via HW 8. Completely turn-key and maintenance-free, and ideal for the busy professional on the go or those looking to downsize. (id:58576)
Royal LePage Wolle Realty
494 Beechwood Drive Unit# 3
Waterloo, Ontario
Welcome home to unit 3 at 494 Beechwood Drive Waterloo. This light filled 2 bedroom, 3 bath condo townhome is finished on all levels and is move in ready! Water is included in the fees! Step inside the foyer and enjoy the wonderful sized main floor. The hardwood flooring is a great added update as well as the updated white kitchen. There is a main floor powder room at the end of the large foyer. To the left of the foyer is your kitchen which leads into a large dining area. The dining area has slider that open to a large terrace. What a nice entertaining and relaxing outdoor space! Back inside enjoy the gas fireplace in the large living room. This main floor feels bright and open! Upstairs are 2 big bedrooms and 2 full bathrooms. One bathroom is a 3 pc ensuite. This bedroom also has a large walk in closet. The finished basement is a great bonus space complete with recroom, laundry, storage and access to your garage. There is a rough in bath down here too. This well run condo complex is unique and charming and has an inground pool, gazebo and visitor parking. Nearby amenities include but not limited to shopping, schools, restaurants, quick hwy access, uptown Waterloo and more! Don't miss this gem! (id:58576)
Royal LePage Wolle Realty
28 Swan Avenue
Pelham, Ontario
Beautiful & Bright Detached house available for lease in the prime area of Fonthill. Open concept Living area and Kitchen with Stainless steel applinces.4 Large bedrooms, 2 with En-suite baths and other 2 with Jack N Jill. Large Media/Loft on Second Floor. Basement Offers 2 Large Beds, Full Wash And Separate Entrance. Good For Two, Extended Families Or Home Office. Close to all Amenities, School, Shopping & HWY's. Just view & Lease! **** EXTRAS **** Tenants pay all utilities and Hot Water Tank Rental. (id:58576)
Century 21 People's Choice Realty Inc.
509 - 741 King Street W
Kitchener, Ontario
""Priced-To-Sell"" Spacious Studio Condo In One Of The Most Desired Kitchener Communities!! Completed In 2024! Gorgeous Finishes, Neutral Colours & Modern Kitchen With Integrated Appliances And Designer Hardware! Built-in Murphy Bed! Ensuite Laundry! Glass Shower! LED Pot Lights Throughout. Efficient Air Heating & Cooling System. Integrated Suite Security With Digital Main Door Lock & Touch Screen Control Panel. Extremely Bright Unit + A Massive 205 Sq Terrace with Breathtaking Views. Open Concept. High Demand Location. A Few Kms Away From The University of Waterloo and Laurier & Steps To The Google HQ, Sun Life HQ, KPMG, Grand River Hospital, LTR, Groceries & Much More ...Your New Luxurious / Convenient Condo Is Ready For You! **** EXTRAS **** Lots Of Visitor Parking, Bike Storage & Outdoor Terrace With Two Saunas, Grand Communal Table, Lounge Area and Outdoor Kitchen/Bar. \"Hygee\" Lounge Includes Library, Cafe and Fireplace with Cozy Seating Areas. Tenant is month-to-month. (id:58576)
Ipro Realty Ltd.
44 - 46 Cedarwoods Crescent
Kitchener, Ontario
An excellent opportunity for homeownership awaits! This lovely townhome priced like a condo though offers much more; features the convenience of a private garage and backyard, all while eliminating the burden of exterior maintenance. Enjoy the freedom from lawn care and concerns about windows, doors, or the roof the low monthly condo fee includes all exterior upkeep and even covers your water utilities for added peace of mind. The main floor showcases a generous family room, a designated dining area, and a well-equipped kitchen, along with a stylish full bathroom for family members and guests. Upstairs, you'll discover three bedrooms, including a spacious primary suite that easily accommodates a king-sized bed. An updated four-piece bathroom completes this level. The basement offers plenty of storage space and provides a walkout to your private backyard, perfect for barbecues, gardening, or letting your dog enjoy some fresh air. With easy access to the expressway, LRT, and local schools, along with fantastic restaurants, shops, parks, and public transit all within walking distance, this home truly has it all! Don't hesitate this gem wont be on the market for long! **** EXTRAS **** FURNACE (2018), AC (2018), WATER SOFTENER (2018), Rental Roof (2021), Rental HWT- (2015)- $24.13/ monthly, Recently renovated Bathroom on Main Level and Upper Level. (id:58576)
RE/MAX Real Estate Centre Inc.
701 Little Grey Street
London, Ontario
Charming 3-Bedroom Bungalow for Rent in East London! Spacious and cozy, this 3-bedroom, 1-bathroom bungalow is perfect for families or professionals. Nestled in a peaceful East London neighborhood, the property offers a bright living area, a well-equipped kitchen. Conveniently located close to schools, parks, shopping, and public transit. Tenant pays their own Heat, Hydro ,water and tenant insurance. Don't miss this fantastic rental opportunity! Contact us today to book a viewing. (id:58576)
RE/MAX Excellence Real Estate
372 Flanders Row E
London, Ontario
3-Bedroom 2 Story In The Desirable Neighborhood. Fully Renovated, Updated Kitchen W/ SS Appliances. Basement Fully Finished W/ Full Bathroom. Fully Fenced Backyard W/ A Shed. Potential To Add Backyard Accessory Dwelling Unit For Extra Rental Income. Close To Amenities Such As Fanshawe College, Grocery Stores, Schools, Public Transit. House was Rented For3200/Month + Utilities. Long Driveway For 4 Cars. (id:58576)
Save Max Fortune Realty Inc.
17 - 690 Broadway Avenue
Orangeville, Ontario
Experience the luxury of purchasing directly from the builder, and being the First Owner of a Sheldon Creek Townhome at 690 Broadway. Now available - Unit 17, a gorgeous, move-in-ready, End-Unit with an unfinished walk-out basement & spacious yard. This brand new 2 story Townhouse has a modern main floor with Stunning finishes chosen by our designer, including ""Frost White"" Quartz counters & Timeless White Shaker Kitchen Cabinets. The great room features warm & Inviting Luxury Vinyl Plank Floors in the Shade ""Honey Tea"" and a walk-out to your Huge 17x10 foot back deck. Enjoy thoughtful and impressive finishes such as 9 foot ceilings, & a rough in for a 3 pc washroom on the lower level. Upstairs discover an ideal primary suite with 3pc ensuite & large walk-in closet. Upstairs you'll also find 2 additional bedrooms, & 4 pc main bathroom. Ask about the option to have the builder finish the basement for additional living space. Visit the Model Homes Wednesday, Friday & Saturday 3-6pm to see why this Local Builder has earned a reputation for a keen eye for detail, & a dedication to quality craftsmanship & customer service. 3 Different Models Available to preview. **** EXTRAS **** Exclusive Mortgage Rate of 2.99% for 3 years available on approved credit. Some conditions apply. 7 Year Tarion Warranty, plus A/C, paved driveway, landscaping, & limited lifetime shingles. (id:58576)
Royal LePage Rcr Realty
14902 Mount Pleasant Road
Caledon, Ontario
The tree lined driveway leads to this 15.8 acres of tranquil space with its resident Blue Jays, charming chipmunks, and verdant vistas. It truly is a breath of fresh air in our frenetic world. A beautiful meeting place for large family gatherings or a retreat for quiet contemplation overlooking rolling fields, perennial gardens with exposed stone walls and barn with paddocks in the valley. Unparalleled craftmanship and timeless architecture enhance this more than 5,500 square feet of living space distributed over two bungalows with three independent living areas. This truly is a fully connected modern estate. The property includes a 4-box stall barn, run-in shed, and storage shed. The main home is a spacious, charming raised bungalow with 10' ceilings on both levels. The main level features hardwood and ceramic floors, large rooms, and two walk-outs to tiered decking. Recently updated bathrooms enhance the main home. The ground level is finished with an air-lock entry, kitchen, dining, bar areas, a 3-piece bathroom, family room, and access to the 2-car garage. The lower level includes a walk-out from the sitting area, 2 bedrooms, a 3-piece bathroom, and an open office area. The independent 1185 sq ft guest house has its own heat pump and septic, perfect for additional family or rental income. The property boasts a picturesque and private landscape with varied topography, including hills, valleys, bush, a small stream, and a secluded bonfire area. Exposed stone walls from a century barn enhance the perennial and ornamental gardens around the guest house. Numerous outdoor living spaces are surrounded by beautiful gardens. Partially fenced paddocks (some with electric fencing) surround the barn, which has hydro and its own well. **** EXTRAS **** Fiber-Optic Service Thru Vianet To Both Dwellings. Recent Upgrades Include Roof & Windows On Both Homes, Furnace, Air Conditioning, Attic Insulation in Main Home. Mini-Split Heat Pump In Guest House. (id:58576)
Royal LePage Rcr Realty
18234 Mississauga Road
Caledon, Ontario
Nestled on a beautifully landscaped 2.18-acres in the heart of Caledon, is your meticulously maintained family retreat! Located just minutes from Orangeville and Erin, the property is surrounded by endless recreational opportunities. Take a stroll on the breathtaking Cataract Trail just steps away, or golf at the nearby Osprey Valley Golf Club - host of the RBC Canadian Open and the home of Canadian Golf. The Caledon Ski Club is just around the corner for those looking to experience world class skiing & snowboarding programs along with a Terrain Park! The interior of the home offers 3+1 bedrooms, 3 baths, and upper-level laundry. The main level is complete with a large office that could easily convert to a 5th bedroom. The separate dining area and family-sized kitchen offer a warm and inviting place for gatherings. The cozy living room is centered around a stunning fireplace with a wooden mantel. The finished lower-level offers additional versatile space, featuring a second family room, a spacious bedroom, a charming fireplace with built-in shelving, and a dry bar ideal for relaxing or hosting guests. Outside, the private circular driveway leads to the large insulated and powered workshop (39x24) and separate garden shed (31x11). The hot tub is recessed into the back covered porch providing the utmost privacy, perfect for unwinding and taking in the beautiful sunsets and country views. Don't miss your chance to own this extraordinary family home surrounded by mature trees and manicured gardens. Schedule your private showing today and make this extraordinary property your own! **** EXTRAS **** Geothermal Heating, Beachcomber Hot Tub, Sommers Generator, Hi-Speed internet (id:58576)
One Percent Realty Ltd.
3269 Biggar Drive
Oakville, Ontario
Brand New Sun-Filled Apartment, Plenty of Sunlight with Massive Windows. Modern Kitchen with Stainless Steel Appliances. Ideal for Girls, Students, Bachelors, working professional. Separate Laundry & separate entrance. **** EXTRAS **** Close to All Amenities, Schools, Highways, Groceries, Banks, and Hospital. (id:58576)
Ipro Realty Ltd.
19 - 690 Broadway Avenue
Orangeville, Ontario
Experience the luxury of purchasing directly from the builder, and being the First Owner of a Sheldon Creek Townhome at 690 Broadway! Now available - Unit 19, a gorgeous, move-in-ready, brand new unit with an unfinished walk-out basement with spacious yard. This 2 story Townhouse boasts a XL Driveway with room for 2 cars, plus an additional space in the garage. Fall in love with the modern main floor, including powder room, & open concept Kitchen with Quartz counters & Modern Slab Kitchen Cabinets in the colour ""Cancun"". The great room features Luxury Vinyl Plank Floors in the Shade ""Storm Clouds"" and a walk-out to your back deck. Enjoy thoughtful and impressive finishes such as 9 foot ceilings, an Upgraded Stainless Steel Chimney Range Hood, & a rough in for a 3 pc washroom on the lower level. Upstairs discover an ideal primary suite with 3pc ensuite & large walk-in closet. Upstairs you'll also find 2 additional bedrooms, 4 pc main bathroom, & a flexible Loft Space. Ask about the option to have the builder finish the basement for additional living space. Visit the Model Homes Wednesday, Friday & Saturday 3-6pm to see why this Local Builder has earned a reputation for a keen eye for detail, & a dedication to quality craftsmanship & customer service. 3 Different Models Available to preview. **** EXTRAS **** Exclusive Mortgage Rate of 2.99% for 3 years available on approved credit. Some conditions apply. 7 Year Tarion Warranty, plus A/C, paved driveway, landscaping, & limited lifetime shingles. (id:58576)
Royal LePage Rcr Realty
36 Shepherd Drive
Barrie, Ontario
A Modern, One-Year-Old Home By An Award-Winning Builder, Spanning Over 2,700 Square Feet Of Refined Living Space. Featuring 4 Spacious Bedrooms And 4 Well-Appointed Bathrooms, It Boasts Hardwood Floors Throughout And 9-Foot Ceilings On Both The Main And Second Floors. The Chef-Inspired Kitchen Shines With A Custom Backsplash, Upgraded Stainless Steel Appliances, And Afunctional Yet Stylish Design. The Home Backs Onto A Peaceful Green Space, Offering Privacy And Scenic Views, While The Unfinished Walkout Basement Provides Endless Potential For Customization. Located Just Minutes From Shopping, Schools, And Other Amenities, This Property Combines Luxury, Convenience, And A Serene Setting. (id:58576)
RE/MAX Experts
17520 Keele Street
King, Ontario
Nestled on a tranquil 1-acre lot bordering the renowned Cardinal Golf Course, this stunning 3,850 sq. ft. Spanish-style home masterfully combines comfort and elegance. Upon entering the serene courtyard, you are welcomed into a spacious residence thoughtfully designed for both relaxation and entertaining. The main level features a private in-law suite complete with a bedroom, bathroom, kitchen, and separate laundry, offering versatile living arrangements for guests or potential rental income. The formal living and dining areas seamlessly transition into a screened Florida room, providing picturesque views of the lush greenery beyond. Ideal for hosting gatherings, the game room boasts a wet bar and a double-sided fireplace, leading to an enclosed sunroom where you can unwind in the hot tub. Step out onto the private deck, where a charming water feature and breathtaking golf course views create a peaceful setting. For those with a passion for projects, the property includes a 1,200 sq. ft. detached workshop equipped with oversized doors and 3-phase power. The insulated 4-car garage offers ample space for vehicles and additional storage, making it perfect for car enthusiasts. Conveniently located just minutes from Newmarket, Highway 400, and essential amenities, this home presents a prime location that beautifully balances serene surroundings with everyday convenience. (id:58576)
The Agency
7 Fauchard Street
Richmond Hill, Ontario
Absolutely Gorgeous Quality Home In High Demanded Rural Richmond Hill Community!3682 Sq.ft. As Per Builder's Floor Plan.Tons Upgraded! Hardwood Flooring Through-out.10'Main,9'Second, Upgraded 8' Door Frame on Main Floor.Double Door Entrance. Luxurious Kitchen With quartz Counter Top Plus Huge Island ,upgraded appliances.Direct Access To Garage. Huge Family Room with Waffle Ceiling,2nd Fl Laundry. 4 Ensuite Bedrooms,3rd Floor with Huge Game Rm,Recreation Room and Balcony.Minutes To Go Train Station,Hwy 404,Lake Wilcox,Community Centre,Schools Etc. (id:58576)
Mehome Realty (Ontario) Inc.
1442 Gilford Road
Innisfil, Ontario
Welcome to this beautifully renovated sprawling bungalow, nestled on a private half-acre lot in the serene and sought-after Lakeside community of Gilford, Innisfil. This stunning property is just a 45-minute drive from Toronto and conveniently located just steps away from the picturesque shores of Lake Simcoe, where you'll find inviting beaches, a boat launch, marinas, and a nearby golf course. This home features an oversized, finished and heated three-car garage with high ceilings perfect as a workhop or for your hobbies. Also an extra wide 110 ft lot providing ample privacy and parking for large vehicles/boats. Inside, there is an open concept kitchen and living area that flows seamlessly to a luxurious large deck, perfect for entertaining and overlooking the lush, mature tree-lined lot. The spacious primary suite is a true retreat, boasting a huge walk-through closet and an elegant four-piece ensuite. Additionally, there are two more generously sized bedrooms on the main floor, ensuring ample space for family and guests. The bright lower level is a fantastic feature, showcasing two walkouts to the backyard and expansive above-grade windows that flood the space with natural light. This level also includes two additional bedrooms, a recreational room, a theater room, and a full bathroom. With rough-ins for a kitchen, its easy to envision creating a large in-law suite to accommodate guests or family. This property is a rare gem, offering not only a beautifully renovated home on a spacious private lot but also the charm and community spirit of Gilford, where new Gilford mansions are being built, enhancing the neighborhood's appeal. Enjoy the perfect blend of tranquil lakeside living and modern convenience. Harbourview Golf & Country Club is less than 5 min away. Opulent Gilford Mansions being built in the area from 2.75 million to 3.4 million. Don't miss out this home truly has it all! Roof has just been replaced! **** EXTRAS **** New furnace (2023),Hot tub, Fridge, Stove Dishwasher, Washer and Dryer. (id:58576)
RE/MAX Hallmark Realty Ltd.
3716 Maple Grove Road N
Innisfil, Ontario
Fantastic location ! Dont miss this rare opportunity to own a beautiful home backing onto the prestigious Friday Harbour Resort. Situated on a massive lot measuring 119 ft by nearly 200 ft deep, this property is perfect for those seeking space and tranquility.Nestled on a waterfront street surrounded by luxurious custom homes, this charming residence offers 3 spacious bedrooms and 2 bathrooms. The open-concept layout creates a seamless flow between living areas, making it ideal for entertaining and family gatherings. Experience the perfect blend of cottage charm and cozy home vibes, . Enjoy serene views and easy access to the resort's amenities, all while reveling in the privacy of your expansive lot. (id:58576)
RE/MAX Experts
2 Littlewood Drive
Whitby, Ontario
Welcome To 2 Littlewood Dr. This Newly Built Modern Freehold Townhome By Fieldgate. Open Concept Kitchen. Large Windows Allowing Lots Of Natural Light, Laminate Flooring, Spacious Bedrooms, Living Combined With Kitchen. Great Location Close To Go Station, Great Schools, Shops, Hwy 401/407/412, Multiple Conservation Areas, And More! Lease Portion: Basement With Separate Entrance. **** EXTRAS **** Basement Tenants Will Be Sharing 30% of All Utilities- Has Own Washer/Dryer (id:58576)
Homelife/future Realty Inc.
5 Shepherd Road
Whitby, Ontario
YOU CAN'T BEAT THIS 353 FOOT DEEP RAVINE LOT! Sits on close to an acre! Incredible, unique home nestled on almost an acre, backing onto Heber Down Conservation Area. Tons of potential! Located in the highly sought-after Macedonian Village area of Whitby, this property backs onto serene greenbelt, providing unparalleled privacy and breathtaking views. With over 2000 square feet, this home boasts a warm and inviting post-and-beam interior that exudes rustic charm and elegance. Mere minutes to shopping, downtown Brooklin, and major highways! Enjoy three generously-sized bedrooms and three full bathrooms, offering ample space for family and guests. Enjoy year-round relaxation in the sunroom, complete with a hot tub and three skylights, ideal for unwinding after a long day. It's the perfect spot to relax and unwind while enjoying the tranquility of nature, and soaking up lots of natural light. The expansive .85-acre lot offers endless possibilities and opportunities for outdoor activities and fun, maintaining a lush garden, or simply enjoying the tranquility of a ravine right in your backyard. Have your morning coffee in nature. Take in a fierce winter storm from the comfort of your hot tub. This home oozes character and repose. Most definitely one of a kind. Do not miss out on this rare opportunity to own a piece of tranquility in one of Whitby's most coveted neighbourhoods. Come take a look! **** EXTRAS **** Three wood stove hookups (bsmt, liv. room, den). 35 ft dug well, cleaned 2023 - foot valve replaced. New pump. Fiber optic internet cable has been ran but is not hooked up. Tilt and turn back doors. Hot tub. Gutter guard on all eavestroughs (id:58576)
RE/MAX Hallmark First Group Realty Ltd.
5220 Dundas Street Unit# 312
Burlington, Ontario
Welcome to 5220 Dundas Street, Burlington – Luxury Living in a Prime Location! Step into this stunning condo at Link 1 by Adi Developments, where modern elegance meets contemporary convenience. Boasting an open-concept design, this 1-bedroom + den suite features soaring 9-foot ceilings and floor-to-ceiling windows that flood the space with natural light, showcasing sunset views of the Escarpment and beyond. The sleek kitchen is equipped with built-in stainless steel appliances, quartz countertops, and custom cabinetry, creating the perfect space for culinary adventures. The thoughtfully designed den offers versatile functionality – ideal as a home office, nursery, or even a dining room. The master bedroom features a custom closet and direct access to the shared ensuite bathroom, while the entire home is outfitted with stylish plank laminate flooring. Enjoy a wealth of amenities including a state-of-the-art fitness center, party room, outdoor terrace with BBQ facilities (id:58576)
Exp Realty Brokerage
28 Camelot Square
Barrie, Ontario
Top 5 Reasons You Will Love This Home: 1) Nestled within sought-after South End Barrie, this 5-bedroom home is situated in a desirable quiet area, featuring mature trees, a large yard perfect for outdoor leisure and entertaining, and within walking distance to Wilkins Beach, Lake Simcoe 2) The main level features a large office area with built-in cabinetry, a sizeable dining room area, an elegant great room with a soaring ceiling, a warm gas fireplace, and tall windows, creating a bright and welcoming atmosphere 3) The luxurious primary ensuite includes a glass walk-in shower, soaker tub, double sinks, and a walk-in closet 4) The well-appointed kitchen offers plenty of cabinetry and a Butler's pantry while providing views over the private backyard, perfect for cooking and entertaining, in addition to this the fully finished basement which is equipped with an additional bedroom, recreation area, theatre room, exercise room, and full bathroom, great for a growing family 5) Peace of mind offered by a brand new washer (2024), a newer dishwasher (2022), and a newer furnace and central air conditioner (2022), alongside a tandem oversized double garage and expansive driveway with parking for 6 cars offering ample space for parking and storage while being mere minutes to the beach, schools, restaurants, Barrie South GO train station, and Highway 400. 4,485 fin.sq.ft. Age 20. Visit our website for more detailed information. (id:58576)
Faris Team Real Estate Brokerage

