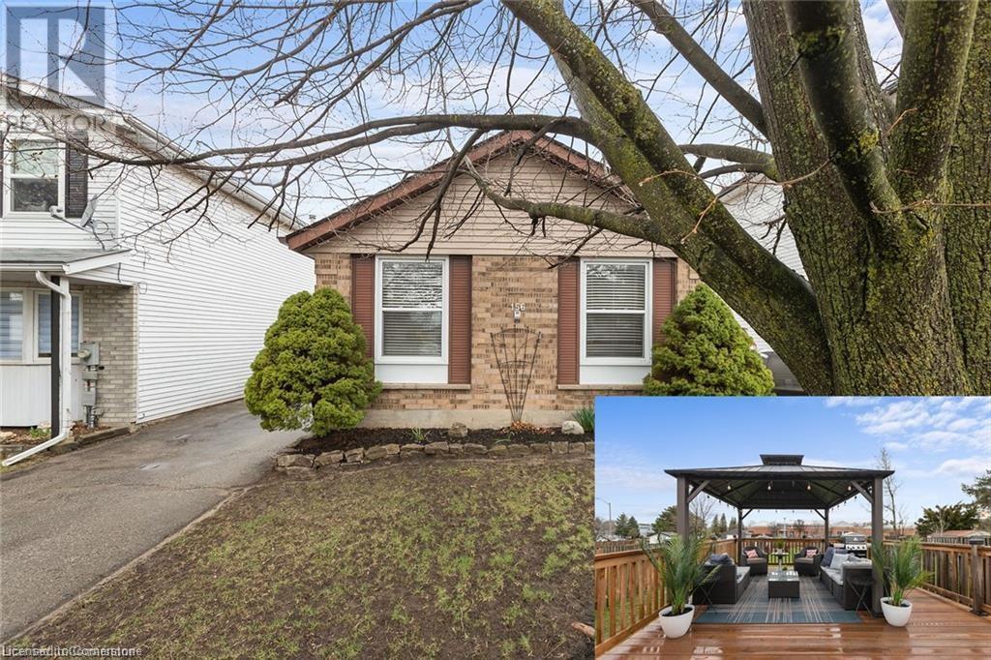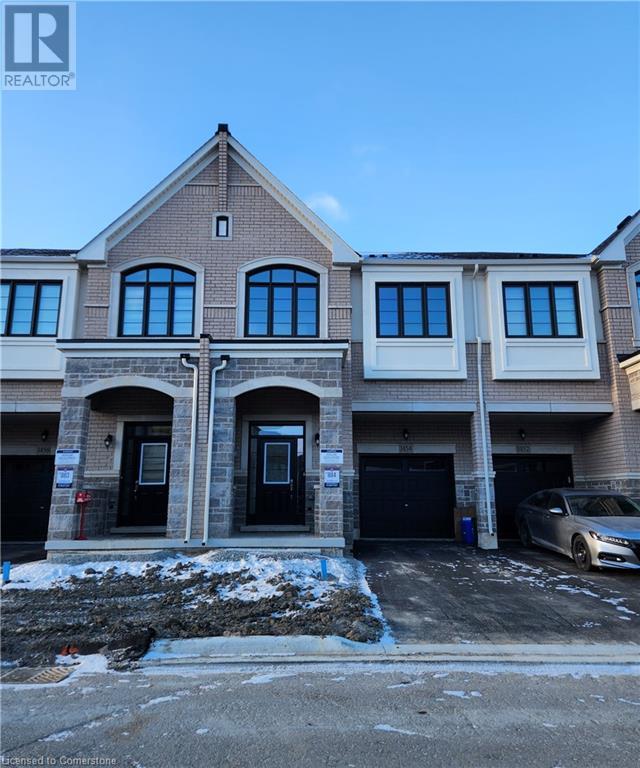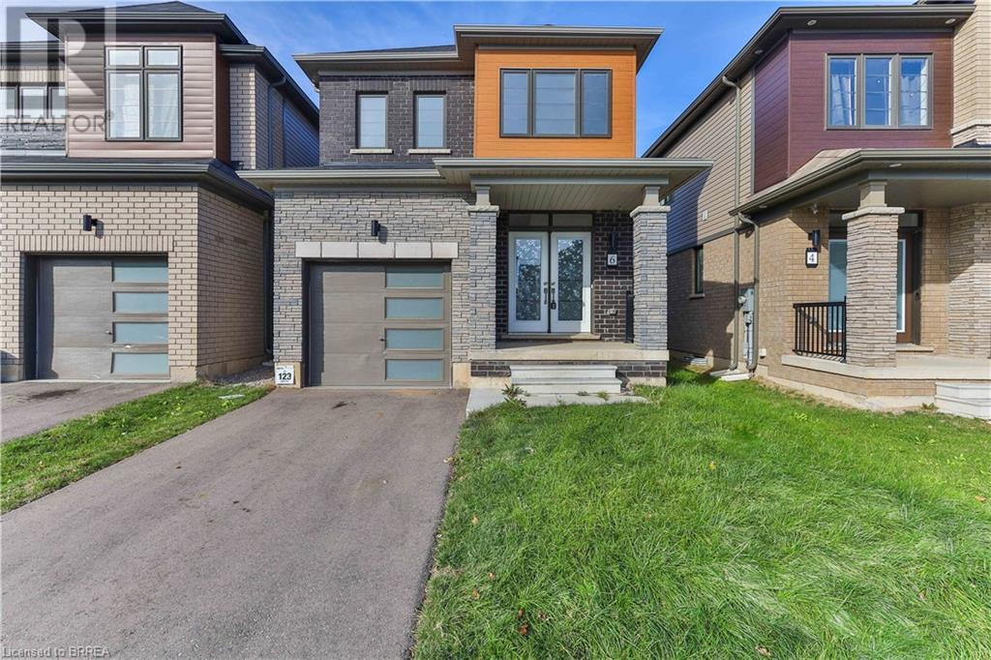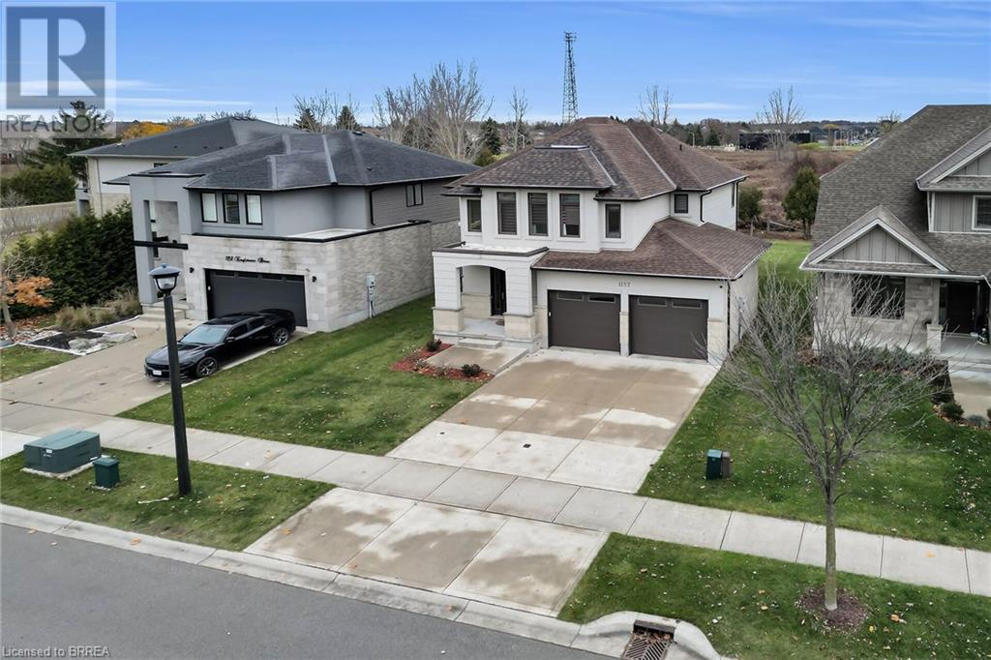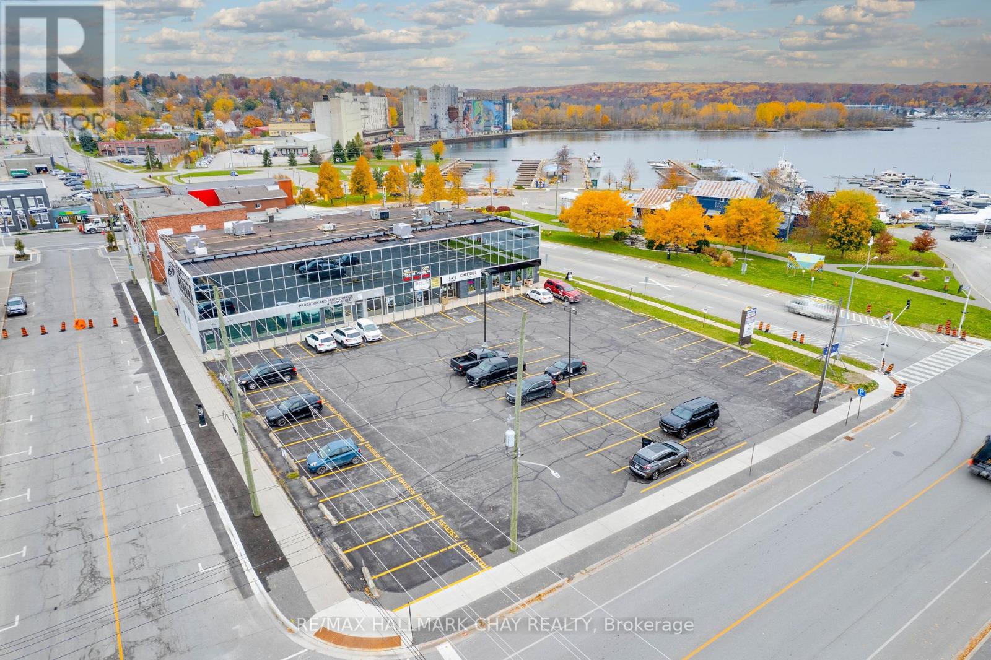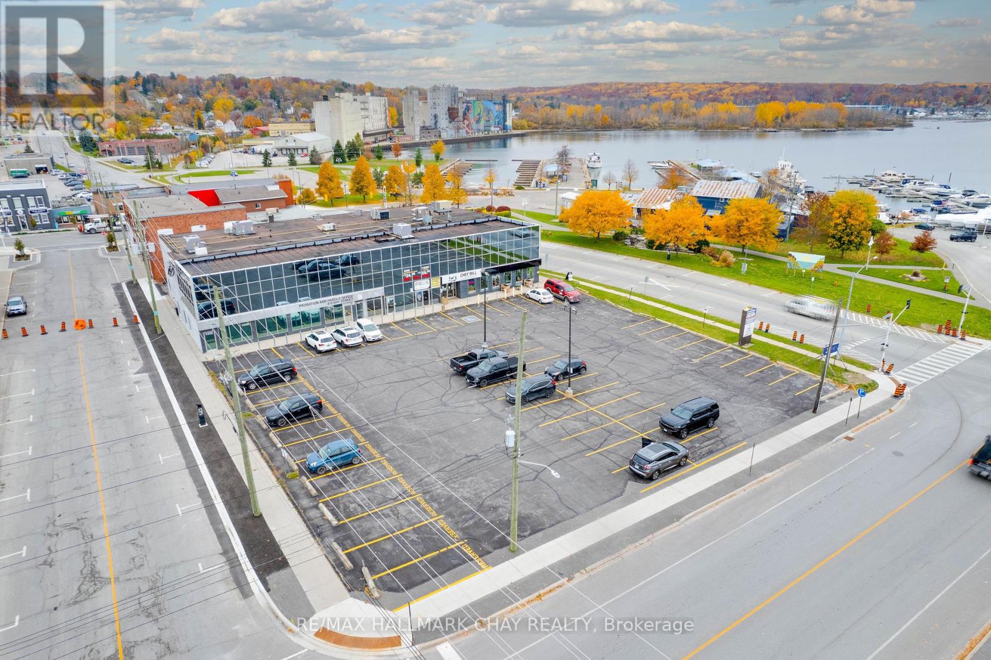677 Park Road N
Brantford, Ontario
Welcome to Brantwood Village, nestled in the scenic Brantwood Park neighbourhood! This stunning, brand-new townhome offers 1,651 square feet of luxurious living space, 3 Bdrms and 3 modern bthrms. Over $30,000 in high-end upgrades set this home apart, including highly durable Berber carpet, beautiful tiling, upgraded flooring throughout the 2nd floor. The kitchen is equipped with b/n, top-of-the-line stainless steel Samsung appliances, ensuring a sleek and functional space for culinary enthusiasts. A thoughtfully designed floor plan that provides ample room for living and entertaining. Situated on a serene and peaceful street with no houses directly in front, this property offers a rare sense of privacy and tranquility. The generously sized master bedroom comes with a massive walk-in closet, perfect for all your storage needs. This move-in-ready home is fully furnished, complete with new mattresses, so all you need to do is bring your bags and settle in. also have office space. (id:58576)
RE/MAX Millennium Real Estate
156 Carter Crescent
Cambridge, Ontario
Welcome to 156 Carter Crescent, a stunning detached bungalow in the highly sought-after community of North Galt. This exceptional home has been thoughtfully updated with modern touches and quality finishes, making it the perfect blend of style and functionality. Boasting 3 spacious bedrooms, 2 beautifully renovated bathrooms, and a host of upgrades, this home is move-in ready for its next owners. Step inside to discover brand-new floors and a stylish new banister (2024), complemented by modern lighting (2023) that brings warmth and elegance throughout. The beautifully updated kitchen (2021) features sleek cabinetry, stainless steel appliances, and ample counter space, making it ideal for family meals and entertaining. The open-concept main floor layout flows seamlessly into the living and dining areas, offering a bright and inviting space for everyday living. The finished basement (2023) provides additional living space with a large family room, a fully updated bathroom, and an additional bedroom, making it perfect for guests, a home office, or a private retreat. Outside, the backyard is truly a private oasis. With a 171-foot depth, it features a new deck (2022), a metal gazebo (2019), and a cozy fire pit, all overlooking greenspace and backing onto Elgin Street Public School. Whether you’re entertaining guests, relaxing with family, or enjoying peaceful evenings under the stars, this backyard has it all. Mechanically, the home is sound with a lifetime Timberline roof (2020), a new furnace (2022), an AC unit (2020), and updated windows (2017), offering peace of mind and efficiency for years to come. Ideally located minutes from the 401, parks, trails, and excellent schools, this home is perfect for families looking to settle in a vibrant community with all the conveniences of North Galt. Don’t miss this opportunity to own a turn-key home that checks all the boxes—book your showing today! (id:58576)
Shaw Realty Group Inc.
1454 Periwinkle Place
Milton, Ontario
This brand-new 4-bedroom, 4-washroom townhouse in a newly developed neighborhood of Milton is available for lease, offering approximately 1,850 sq. ft. of modern living space. The main floor features 9 ft ceilings, an open-concept layout with abundant natural light, and a beautifully upgraded kitchen with a large center island, quartz countertops, stainless steel appliances, and a breakfast area with patio door access to the backyard. Hardwood floors run throughout the home, which includes a spacious primary bedroom with a walk-in closet and an upgraded 5-piece ensuite, a second bedroom with its own 4-piece washroom, and two additional bedrooms sharing a third washroom. The second-floor laundry adds convenience. Located within walking distance of an elementary school and close to shopping areas, the hospital, Mattamy Cycling Centre, water ponds, and nature trails, this home also offers easy access to major highways, including 401, 407, 403, and QEW. Appliances include a fridge, stove, microwave, dishwasher, washer, and dryer. The garage is equipped with an EV charging outlet. (id:58576)
RE/MAX Real Estate Centre Inc.
131 - 395 Dundas Street W
Oakville, Ontario
Experience upscale living in this brand-new, modern ONE-bedroom condo with a large living area, in Oakville's coveted District Trailside. This stylish & spacious unit offers an open concept layout with soaring 11'ft ceilings, a huge patio, and carpet-free, high-end finishes throughout. The sleek kitchen features stainless steel appliances & quartz countertops. Ideally located near highways 407 & 403, GO transit, and bus stops, this condo is perfect for commuters. Just a short walk to shopping, dining, and top-rated schools, offering convenience at every turn. Enjoy premium amenities including a grand lobby, luxury lounge, fitness center, party room, 24-hour security, visitor parking, and an outdoor terrace with BBQ and seating areas. Live in comfort and style! Schedule your viewing today!Brokerage Remarks **** EXTRAS **** 24 hr Concierge, Fitness room, Lobby, Lounge, Multi-purpose room with preparation Kitchen; Indoor and Outdoor landscaped amenity areas, washing station, bicycle parking spaces and visitor parking spots. (id:58576)
Ipro Realty Ltd.
6 Mclaren Avenue
Brantford, Ontario
Beautiful detached contemporary Palmerston model home in Winfield community by Empire Homes. Stone facade leads you to a double door entry. Upon entering the home you are greeted with main floor hardwood and 9 ft ceilings. Open concept kitchen, living and dining. Second main floor entry from garage opens to convenient laundry, mud room. Stainless steel kitchen appliances. Upgraded modern lighting. Second floor hardwood throughout. Primary bedroom has a spacious walk-in closet and 4 piece ensuite. Quiet neighbourhood close to parks, recreation, shopping and schools. (id:58576)
Royal LePage Brant Realty
1157 Eagletrace Drive
London, Ontario
Welcome to 1157 Eagletrace Drive, an exquisite custom-built home in the prestigious Foxfield neighbourhood of London, Ontario. Perfect for busy professionals and growing families, this property blends modern luxury with functional living on a 50 ft lot backing onto peaceful open fields. Step inside to a spacious main floor with 9-foot ceilings, stylish tile flooring, and a seamless layout designated for comfort and connection. The gourmet kitchen is a standout, offering high-end walnut cabinetry, an apron sink, and abundant storage ideal for weeknight meals or hosting gatherings. The bright living and dinning areas lead to a private deck and a lush, evergreen-lined backyard, creating an inviting space of relaxation. Upstairs, you'll find three well-appointed bedrooms with elegant hardwood flooring. The primary suite is a personal sanctuary, featuring a spa-like ensuite with a soaking tub, a glass- enclosed shower, and a walk-in closet to match. Two additional bedrooms and a second full bath offer versatility for family or guests. The partially framed basement with rough-ins is ready for your vision whether you need a home, gym, office or additional space. The attached two-car garage provides convenience for a professional lifestyle. Thoughtful details like a water filtration system, built-in speakers, and 200-amp service enhance this home's practically. Situated in a quiet community with an easy access to parks, top-rated schools and amenities, including nearby shops and restaurants, this home offers the perfect mix of tranquility and urban convenience. Live the life you've worked for at 1157 Eagletrace Drive. (id:58576)
The Agency
398 Spyglass Green
Oakville, Ontario
Rare offering! Do not miss your chance to live in one of Oakville's best neighborhoods. This home features 5 large bedrooms, high ceilings on all 3 levels, serene pond views, multiple balconies, 4 car driveway parking, in ground heated salt water pool, year round hot tub, and a finished luxury walk out basement. Over 5500 sqft of living space. Basement features 9 ft ceilings, sauna, entertainment theatre and so much more. The best part is the home is minutes away from top rated schools, library, parks, trails, highway access ,shopping, dining and all essential amenities. AAA, show with confidence. **** EXTRAS **** Water softener with chlorinator, gas garage heater, all theatre equipment, pot lights throughout inside/outside, custom closet organizers, EV car charger. (id:58576)
Homelife Silvercity Realty Inc.
2 Bru-Lor Lane
Orillia, Ontario
Make this cozy brand new 4 bedroom, waterfront community condo townhouse with cottage like amenities your home! Enjoy exclusive use of an outdoor pool, clubhouse, scenic waterfront boardwalk, playground, firepit, and private boat slip. Entertain your family & friends on your private rooftop terrace equipped with a gas BBQ connection. Maintenance Fees & Use of Boat Slip included in the Lease Price. Tenant to pay for all utilities & services from Enercare - HVAC & water heater, City of Orillia - Water & Sewer, Enbridge - Gas, Hydro One - Electricity. (id:58576)
Right At Home Realty
Lower B - 478 Bay Street
Midland, Ontario
Amazing office space to start, move, or expand your current business! Main boardroom area can be used as it's open space, or divided further. Currently features four large offices, one with private bathroom. Turnkey and ready to go today! Fantastic location downtown Midland, with the Midland Harbour right across the street. Plenty of parking available. (id:58576)
RE/MAX Hallmark Chay Realty
Upper - 478 Bay Street
Midland, Ontario
Amazing opportunity to start, move, or expand your current business! Fantastic location downtown Midland, with the Midland Harbour right across the street. Spoil yourself and your staff with water views, restaurants, and green space, all just steps away for break time. The space can be divided as needed, take as little or as much as you need. Plenty of parking available. The landlord is open to working with you on any leasehold improvements required and will install elevator if needed. (id:58576)
RE/MAX Hallmark Chay Realty
Upper 2 - 478 Bay Street
Midland, Ontario
Amazing opportunity to start, move, or expand your current business! Fantastic location downtown Midland, with the Midland Harbour right across the street. Spoil yourself and your staff with water views, restaurants, and green space, all just steps away for break time. The space can be divided as needed, take as little or as much as you need. Plenty of parking available. The landlord is open to working with you on any leasehold improvements required and will install elevator if needed. (id:58576)
RE/MAX Hallmark Chay Realty
502 - 15 Kneeshaw Drive
Barrie, Ontario
Be the first to live in this stunning, corner unit, never-lived-in-before 1-bedroom + den and 1-bathroom condo in Barrie's newest LUNA building in community Elements! Just 2 minutes from Barrie South Go Train. This beautiful unit offers a modern, open-concept living space with high-end finishes throughout. Tons of sunshine through West windows and South facing terrace , Enjoy your very own extra-large private terrace perfect for entertaining or relaxing in your outdoor sanctuary, perfectly located near shopping, dining, . Everything you need is right at your doorstep! (id:58576)
Zolo Realty


