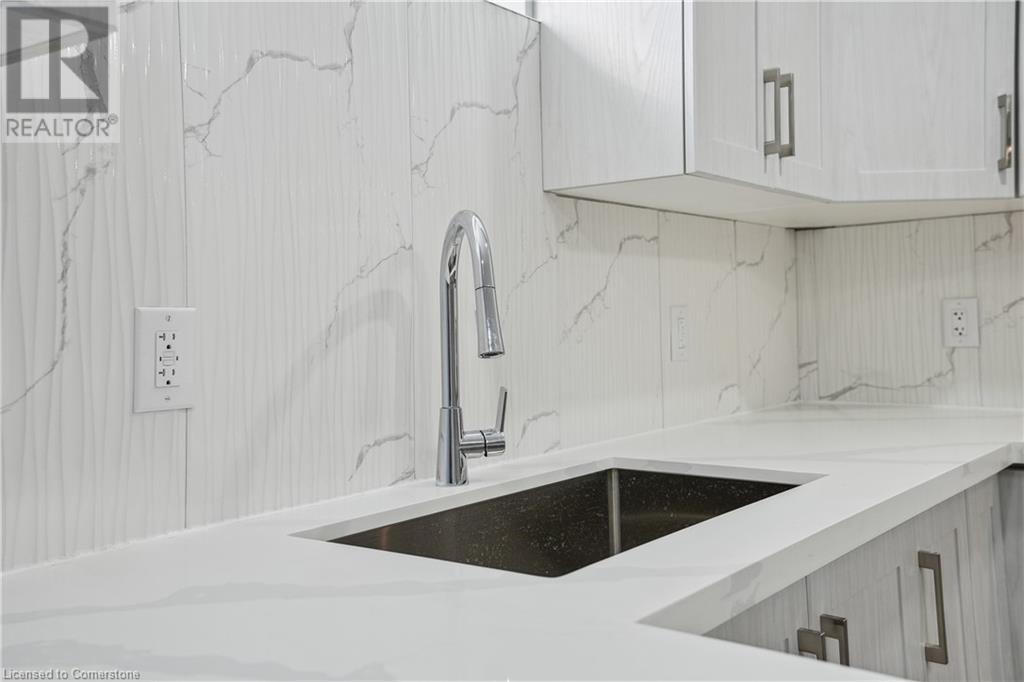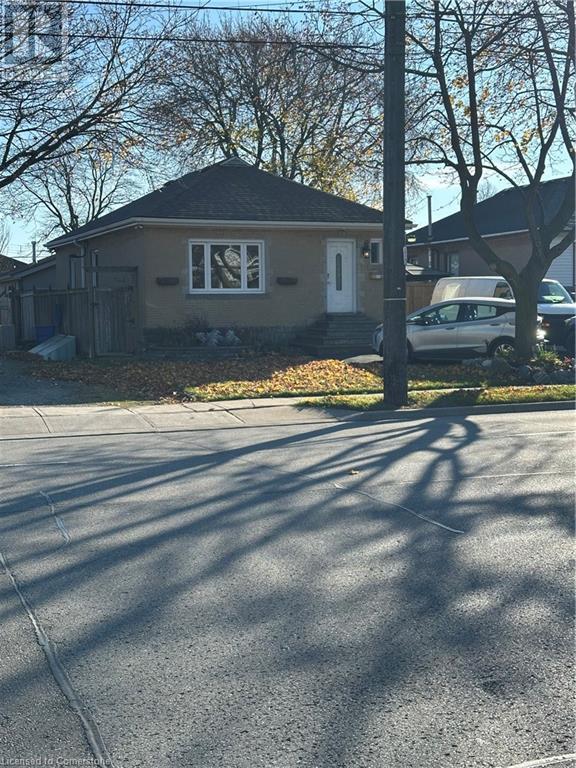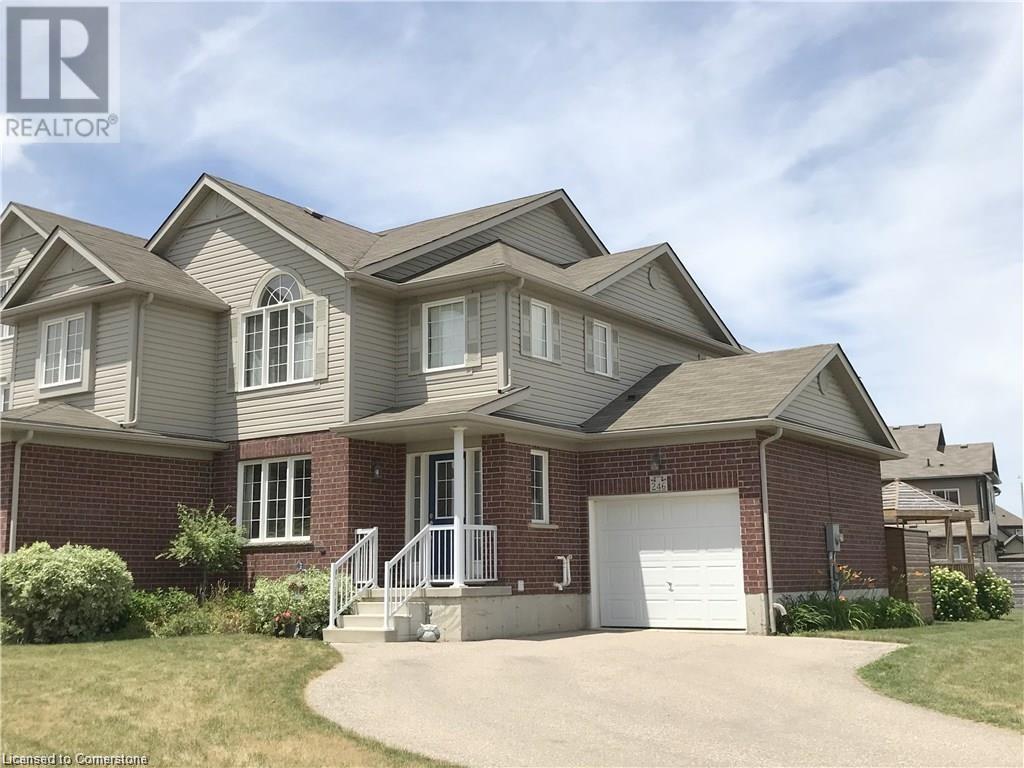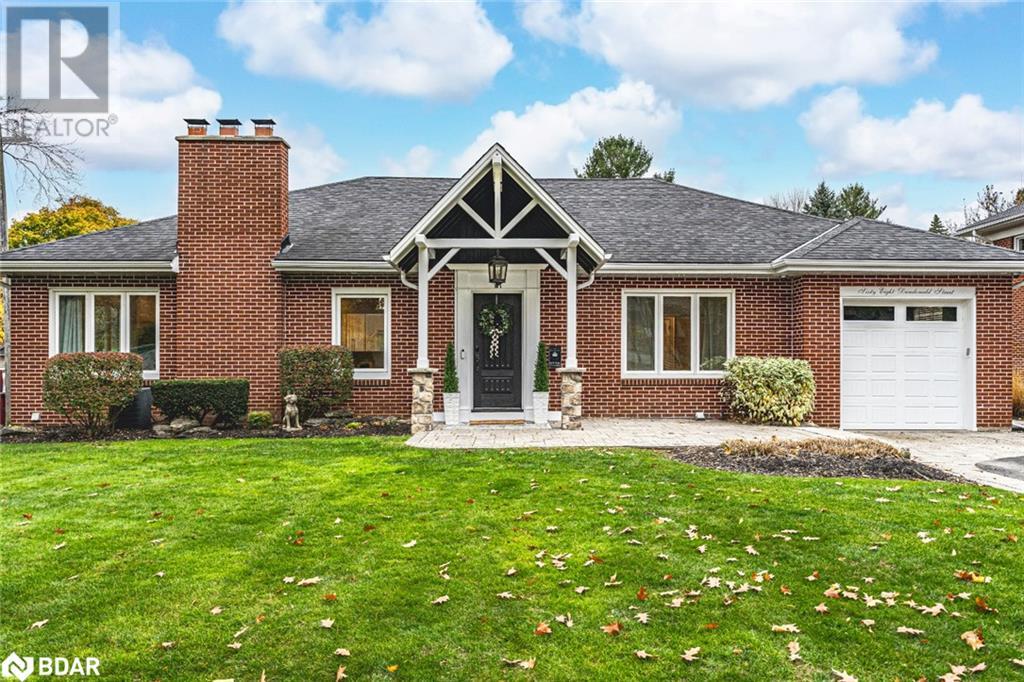80 Hartzel Road
St. Catharines, Ontario
High Traffic Corner Lot property currently running as a Used Car Dealership and Repair Shop! Huge lot for Car parking with excellent street exposure! The building includes Reception, Offices, Washroom, and Garage for repair shop. Excellent location surrounded by retail businesses! OMVIC approved lot for used car dealership that buyer should confirm with the ministry. Selling the vacant property as-is. Short-term VTB available for qualified buyers. **** EXTRAS **** The buyer or the buyer's agent to do their own due-diligence for the exact size of the building. (id:58576)
Exp Realty
7771 White Pine Crescent
Niagara Falls, Ontario
Built in 2018 Fantastic Freehold Townhouse by Empire Communities. 2 Stories, 3 Bedrooms & 2.5 Baths, Clean & Ready to Move In. Features Builder Upgraded Noise Reduction Roxul Safe and Sound Insulation on Walls Adjoining with Neighbours on Main and Upper Floor. Main Floor Open Concept Kitchen with Breakfast Bar & Stainless Steel Appliances. Dining Room & Family Room, 2 Piece Bath & Inside Entry to Garage. Master Bedroom with Walk in Closet & Ensuite 3 Piece Bathroom. Second Floor Laundry. 5 Appliances. Central Air Installed 2019. 3 Piece Roughed in Bath Basement. Close proximity to schools, transit, shopping, QEW, the Falls, hiking trails & New Costco! Room Sizes Approximate & Irregular. Vacant possession will be provided. NO MONTHLY MAINTENANCE FEES OR POTL FEES. 100% FREEHOLD TOWNHOUSE. **** EXTRAS **** Furnace & A/C. Incl: S/S Fridge, Stove, Dishwasher, Washer and Dryer (id:58576)
Cityscape Real Estate Ltd.
196 Francis Crescent
Windsor, Ontario
Welcome to this exceptional 1.5-storey BK Cornerstone home, designed as the builder's personal residence, showcasing unparalleled quality and custom finishes. The main floor features a grand great room with soaring 18-foot ceilings, a custom kitchen, dining area and a private primary suite with a spacious ensuite and walk-in closet. Additional highlights include a main floor laundry and mudroom. The second floor offers three generous sized bedrooms and two full baths, including a Jack and Jill and a private ensuite. The fully finished basement boasts a stylish bar, living room, office, additional bedroom, and three-piece bath. Outside, enjoy an in ground pool and a charming pool house with a two-piece bath, as well as a cozy fireplace on the oversized covered porch. Built for energy efficiency, this home features solar panels that generate monthly income, making it a unique lifestyle opportunity not to be missed! (id:58576)
Realty One Group Flagship
2141 Cleaver Avenue Unit# Lower
Burlington, Ontario
Newly renovated, legal, lower level apartment. This lovely home boasts two bedrooms, 1 full Bathroom, a den and a brand new open concept kitchen. This is a fabulous neighbourhood, close to schools, parks, restaurants and easy access to the major highways. You will want to make this your home! Please provide credit check, letter of employment and references. (id:58576)
RE/MAX Escarpment Realty Inc.
6679 Fourth Line Road
Ottawa, Ontario
408 sq ft of office space for lease.Additional units available for lease. (id:58576)
Homelife/dlk Real Estate Ltd
378 Citiplace Drive N
Ottawa, Ontario
AVAILABLE IMMEDIATELY! This charming 3-storey townhome is available for rent, offering a perfect blend of comfort, convenience, and style. Featuring 2 spacious bedrooms, 1.5 bathrooms, and a den on the entrance level; this home provides plenty of room to relax or host guests! The generous primary bedroom includes a walk-in closet, ensuring ample storage space. Enjoy two private balconies, perfect for outdoor relaxation. The home also includes a single garage and an additional parking space, offering 2 parking spots in total. Located with quick access to downtown, you'll be close to a variety of amenities, including shops, restaurants, and parks. With modern finishes and thoughtful design, this townhome offers the ideal balance of privacy and urban living. Don't miss the opportunity to make this beautiful space your next home! (id:58576)
Exp Realty
797 Mikinak Road
Ottawa, Ontario
Welcome to this sophisticated executive 4-storey townhome nestled in Iconic Wateridge. Offering the ultimate in modern urban living. With expansive interiors, high-end finishes, sundrenched windows, custom flooring (NO RUGS) & two private rooftop terraces. This home is designed to meet the needs of the most discerning buyer. 1st main level has a Bedroom, 4 pce bath, inside entry to dbl garage. 2nd level complete w chef's kitchen, breakfast bar for 4, dining room, living room & balcony. 3rd level has a primary bedroom complete w double closets & 3 pce ensuite. 2 other bedrooms, a 4 pce bathroom, laundry & linen storage complete this level. 4th level w 2 private terraces which is perfect for relaxing, entertaining, stargazing and panoramic views of the gatineau hills or the western views of the park and greenspace. Just minutes from downtown, Aviation Parkway, Montfort Hospital, NCC walking paths, the Ottawa River, restaurants, awesome trails and shopping centres. Welcome Home (id:58576)
Coldwell Banker Rhodes & Company
V/l Switch Road
Fort Erie, Ontario
Interesting lot located just on the niagara parkway. offers the following:\r\n\r\n-Prime Location: It's all about the location, and this one is close the black creek and the Niagara Parkway\r\nApproximately 4 acres: Nestled in a desirable area, this large lot is mere steps from the Niagara Parkway.\r\n-Dream Home Potential: Imagine building your dream home near a tranquil creek on a peaceful side road. \r\n-Water Hobbyist's Haven: If you're passionate about water-related hobbies, this is the ideal spot for you.\r\n-Commuter-Friendly: Its proximity to the QEW makes it perfect for those who commute.\r\n-Affordable Waterfront Living: Dream of living near the water? This lot offers an affordable way to make that dream come true.\r\n\r\n-Buyers should conduct their own research regarding construction possibilities, connection to municipal sewer lines, and water solutions (cistern or well required) and NCPA concerns. Be aware of a hydro easement on the south side, necessitating a 30ft setback. (id:58576)
Century 21 Heritage House Ltd
627 Upper Sherman Avenue
Hamilton, Ontario
Welcome to this bright & sunny 3+1 bedroom bungalow home. Hardwood flooring, ceiling fans, wooden shutters thru out rooms on the main floor. Basement has Lg Rec Room, Bedroom,2 pc bathroom, workshop, laundry room that can be converted to a full kitchen. Full sized Attic has ample room for all your storage needs. ROI system, furnace, water tank and all systems are ownedsee Please see attached schedules for all systems and details (id:58576)
Royal LePage Macro Realty
246 Parkvale Drive
Kitchener, Ontario
Welcome to 246 Parkvale Dr! This rare 3 bedroom end unit freehold townhouse on a corner lot boasts its own private driveway and single garage not shared with other units. Currently presented as a two bedroom but Landlord is willing to convert back to 3 bedroom for the right applicant. Huge backyard with deck and gazebo, this wonderful home is close to schools and sits in the sought after neighborhood of Huron in Kitchener. Fully finished basement, open concept kitchen, large living room and more! This property is a rare rental opportunity that will go fast. Book your private viewing today! 24 hours notice required for all showings. (id:58576)
RE/MAX Twin City Realty Inc.
Vl Rose Hill Road
Fort Erie, Ontario
Discover the potential of this exceptional land parcel located on Rosehill Road in Fort Erie, Ontario. this georgeous treed property offers an ideal canvas for building your dream home in one of the region’s most sought-after areas. Located a short walk to the waterfront and friendship trail, schools, and uptown amenities, this lot offers a generous frontage of 235.63 feet and a depth of 299.35 feet creating a wonderful landscape to build on or potential sever into 2 one acres lots. Surrounding by other wealthy real estate this lot would make an ideal/secure location to build on. This property is also located near top-rated schools such as GFESS and busing proximity to Lakeshore Catholic. Fort Erie is a growing real estate market, known for its community charm, natural beauty, and this ocation is surrounded by lush greenry, and close to the waterfront, leisure facilities, as well as major highways and the US board crossing. Resent development of other similar lots in the area have made this location an ideal spot to build on. Water and hydro and gas are located on Rosehill. Buyers to verify the proximity of services to the lot. and permits for building. Survey is available along with stake on site. (id:58576)
Century 21 Heritage House Ltd
68 Dundonald Street
Barrie, Ontario
PROFESSIONALLY DESIGNED & RENOVATED TOP TO BOTTOM WITH A RESORT-STYLE BACKYARD IN A COVETED NEIGHBOURHOOD! Straight out of a design magazine, this Pinterest-worthy, nearly 3,900 sq. ft. all-brick bungalow combines luxurious finishes, resort-style amenities, and meticulous renovations to create the ultimate dream home in one of Barrie’s most coveted neighbourhoods! Ideally located near downtown, waterfront parks, trails, and within walking distance to Codrington P.S., this home sits on an expansive 90 x 155 ft. lot and has been professionally designed by White House Designs for elegance and comfort. Step inside to an open-concept layout with sophisticated finishes and built-in speakers throughout the main floor. The show-stopping kitchen features high-end appliances, white shaker cabinetry, quartz countertops, open shelving, a spacious island with pendant lighting and a shiplap ceiling. Flowing seamlessly into the dining and living areas, you’ll find a cozy gas fireplace with a stone surround, a rustic mantel, crown moulding, and pot lights, all enhanced by large windows and stylish white-and-gold accents. Retreat to the dreamy primary bedroom with a walk-in closet and a stylish semi-ensuite featuring a marble-topped vanity and a glass-walled shower. The luxurious main bathroom offers a glass-enclosed shower, a soaker tub, and heated floors. Downstairs, a bright, expansive basement with large windows, a three-sided fireplace, a dry bar, and a rec room is ideal for entertaining. Two additional bedrooms, two bathrooms, a laundry room, an office, and a gym complete this level. Step outside to a resort-style backyard with a 20 x 40 ft. inground concrete pool, a sauna, an expansive gazebo with a bathroom, an interlock patio, full-sun exposure, lush landscaping, a gas BBQ hookup, and a fenced yard for total privacy. This home truly defines upscale living in Barrie! (id:58576)
RE/MAX Hallmark Peggy Hill Group Realty Brokerage












