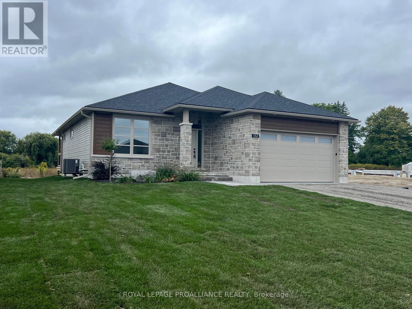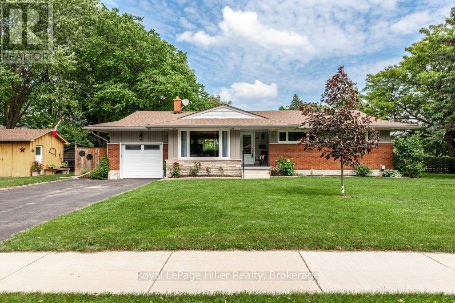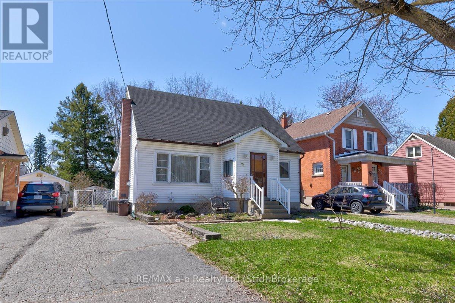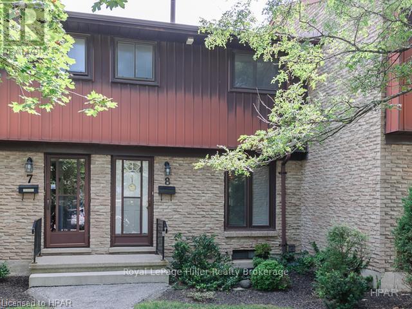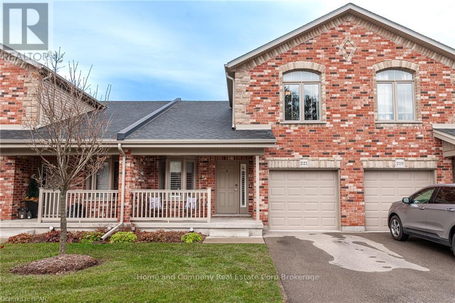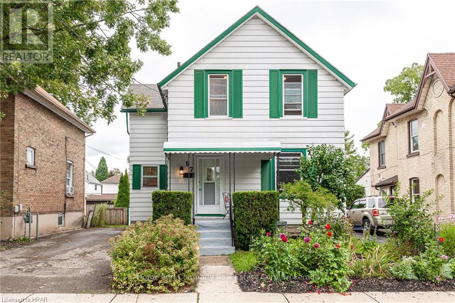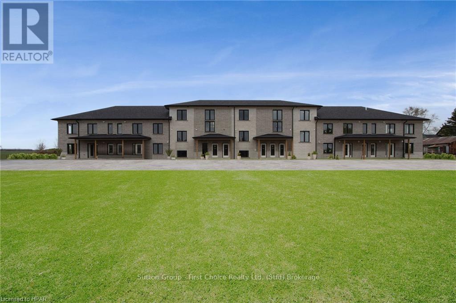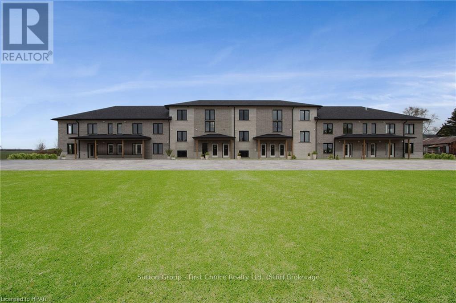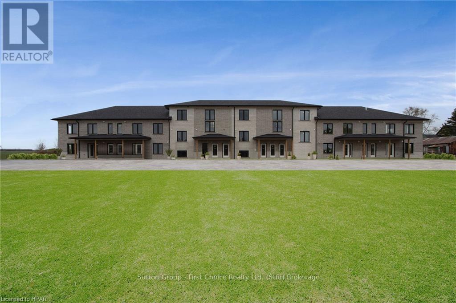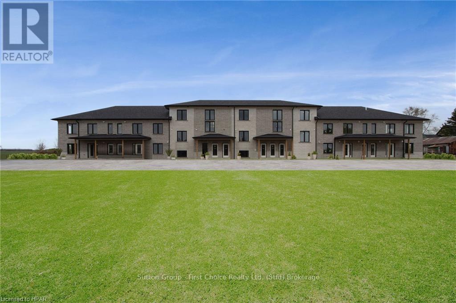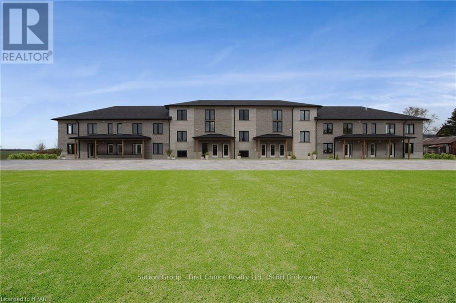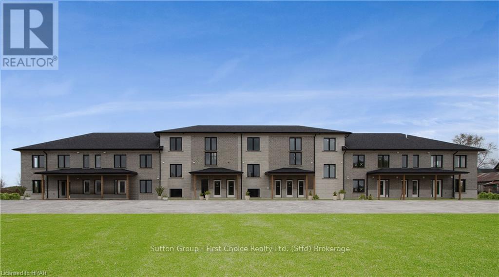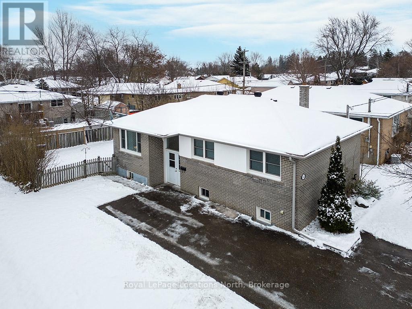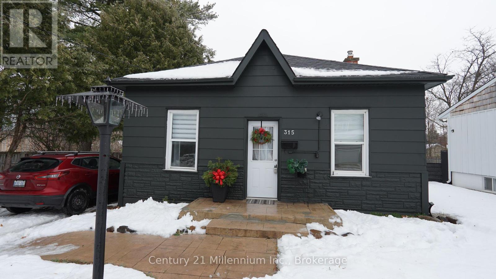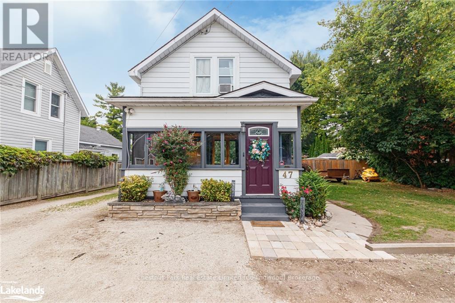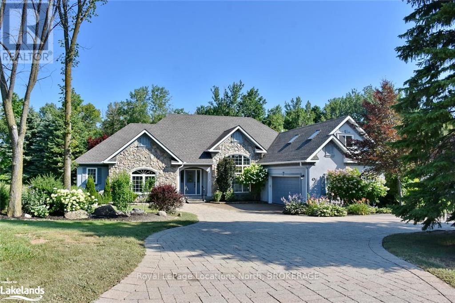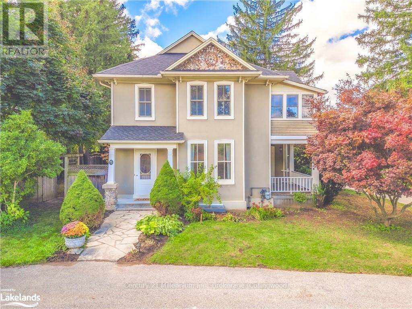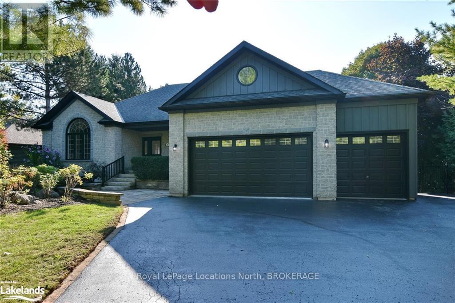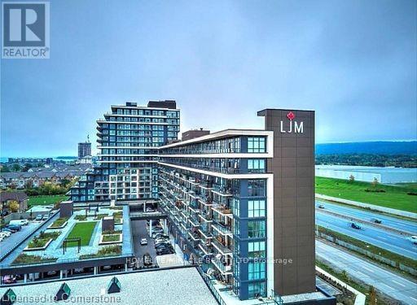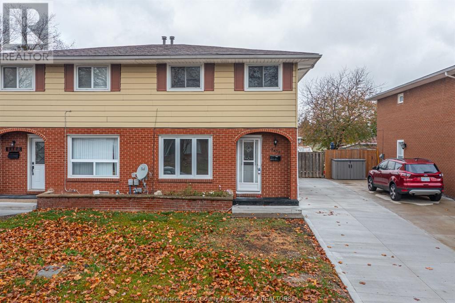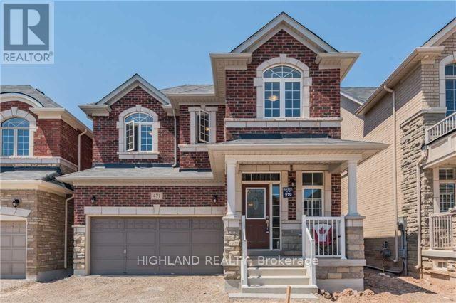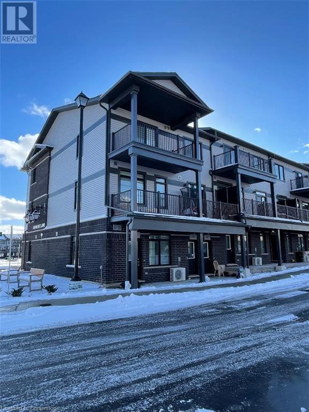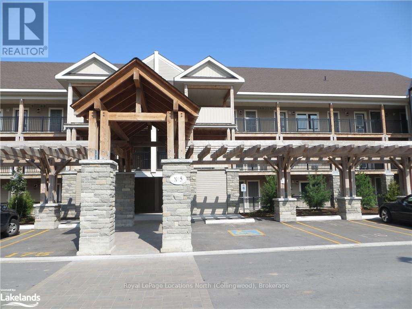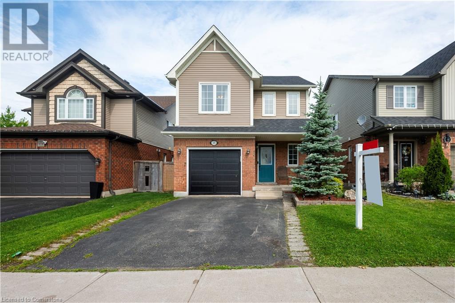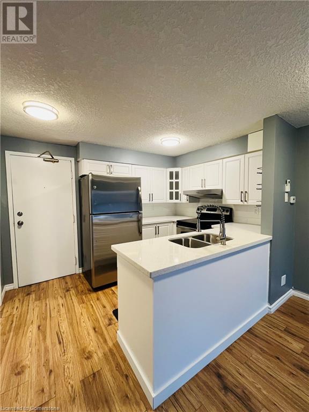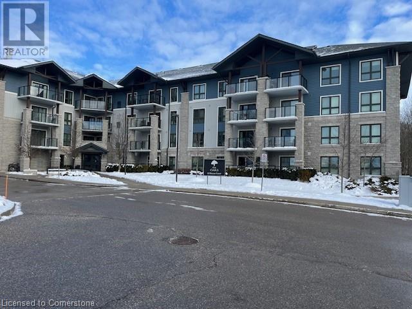152 Sienna Avenue
Belleville, Ontario
When quality matters buy a VanHuizen Home! this 2 bed, 2 bath home is filled with the high end finishes and attention to detail this builder is known for. The homes 1556 sq ft contains engineered hardwood throughout, a custom kitchen by William Design with quartz counters and a tiled backsplash, custom electric fireplace, upgraded doors and trim, covered back deck with gas line, all landscaping is completed, etc. Built on a lovely large lot in Potters Creek this home is a short drive from all that Hastings and Prince Edward County of to offer! Come see why everyone is moving to Belleville. This home is competed and ready for a quick closing. (id:58576)
Royal LePage Proalliance Realty
93 Mountain Ash Drive
Belleville, Ontario
Welcome to your perfect home in a friendly neighbourhood designed for ease of living! This spacious 3-bedroom, 3-bathroom townhouse, built in 2015, offers modern comfort and functionality. The fully finished basement (completed in 2021) includes a bedroom, full bathroom, and office, making it ideal for guests or remote work. The bright and airy great room, seamlessly connected to the kitchen, is perfect for entertaining. The large primary suite boasts a walk-in closet and private ensuite for your retreat. With efficient utility costs and more space than meets the eye, this home offers incredible value. Don't miss the chance to live in this welcoming community! (id:58576)
Royal LePage Proalliance Realty
164 Sienna Avenue
Belleville, Ontario
This Van Huizen Homes built LEGAL duplex has all the quality you can expect from this high end builder. With 3 bedrooms up and 2 down this is perfect for multi family living or to live in the upper unit and use the rent from the lower towards your mortgage! Each unit has its own laundry, separate heating/cooling, a single care garage, luxury vinyl plank flooring, quality North Start windows, efficient gas furnace and lower unit (1041 sq ft) is heated/cooled with ductless heat pumps. List price is based on at least one of the units being owner occupied. If this property is being used as a full investment property an HST adjustment will need to be made. **** EXTRAS **** Please allow up to 6 months built time from firm offer. All selections are to be made from the builders samples (id:58576)
Royal LePage Proalliance Realty
69 Hampton Ridge Drive
Belleville, Ontario
Nestled in a wonderful neighborhood, this beautifully designed home offers a blend of comfort, convenience, and style. Featuring 3 spacious bedrooms and 3 bathrooms, it's perfect for families or anyone seeking ample living space. The open-concept living, dining, and kitchen area is ideal for modern living, with a bright and open layout that provides a seamless flow perfect for both entertaining and everyday family time. The double attached garage offers plenty of space for vehicles, or extra storage. The expansive basement, with potential for additional living space, is ready to be customized to suit your needs whether as a family room, home gym, or additional bedrooms. Located close to local amenities, parks, and schools, 69 Hampton Ridge Drive is an inviting and functional home just waiting for it's next owner. Don't miss out on this opportunity to own a piece of this friendly neighborhood! **** EXTRAS **** Lawn Sprinkler System. (id:58576)
RE/MAX Quinte Ltd.
35 Dawson Street
Stratford, Ontario
This property offers the perfect location when it comes to Stratford living! Situated just minutes from Stratford's Avon River, you'll be able to enjoy all the beauty the city has to offer, right at your doorstep. Located on a large 130 X 70 lot, appreciate the tranquility, privacy and spaciousness this property provides. This brick bungalow offers one floor living with a finished basement providing additional living space. This home has a lovely kitchen with granite countertops, 3 bedrooms, 2 bathrooms as well as a large rec room, workshop/storage room and office. Enjoy both a private back deck as well as side patio to expand your living space. This home also features an attached garage and 12 X 12 shed with both man door and side doors to drive your riding mower or bikes right in. Everything is walkable including to downtown, the Festival Theatre, or take a stroll around the river. This property is a pleasure to show. (id:58576)
Royal LePage Hiller Realty
75 Youngs Street
Stratford, Ontario
Youngs Street is the old style neighbourhood where you look after each other. This one quiet block sits right in the heart of our city. It is an easy walk to downtown, the river, or the hospital. This unique home has been loved for over 50 years by its current owner but it's time for a new family to make it theirs! The south facing addition lets in amazing light and the high quality tilt & turn windows allow for fresh air while giving great insulation and views of the lovely large yard. . Two bedrooms are on the main floor and two upstairs. The dining area has all the space you need for gatherings. Come see how you can make this house your home. \r\nUpdates and inclusions: gas fireplace, updated furnace, wiring, plumbing, insulation, electrical and triple glaze windows. \r\nWood floors are also under the carpets except for the new addition. (id:58576)
RE/MAX A-B Realty Ltd
8 - 91 Avonwood Drive
Stratford, Ontario
Beautifully updated 3-bedroom condo. Entire main floor has been redone with engineered hardwood floors and an open-concept living room/kitchen with granite countertops, breakfast bar and loads of cupboard space. Main bathroom updated in 2017 with air-jet bathtub and high-end tile. Basement is finished with 2 pc bath in Utility room. Access from living room to private completely fenced patio. Located in Stratford's desired east end, close to all amenities such as shopping, banking, restaurants with a short commute to Kitchener Waterloo and the 401. Contact your REALTOR to view. Please note: Listing pictures taken when unit was furnished. (id:58576)
Royal LePage Hiller Realty
221 - 50 Galt Road Road
Stratford, Ontario
Welcome to this well maintained West Village 2-bedroom, 2-bathroom bungaloft condominium. Everything you need is conveniently located on one floor offering an open-concept kitchen, dining and living room with gas fireplace. Main floor bedroom with direct access to a 3-piece bathroom and the convenience of nearby laundry. An open loft area makes a great office or sitting space, along with a second bedroom that has a walkthrough to a 4-piece bathroom. The basement is a blank canvas, ready for your ideas plus plenty of room for storage. Outside, a private driveway leads to a single attached garage. Enjoy outside while relaxing on your deck. This home offers easy, low-maintenance living with plenty of space to make it your own. (id:58576)
Home And Company Real Estate Corp Brokerage
24 - 3202 Vivian Line
Stratford, Ontario
Looking for brand new, easy living with a great location? This Hyde Construction condo is for you! This 2 bedroom, 1 bathroom condo unit is built to impress. Lots of natural light throughout the unit, great patio space, one parking spot and all appliances, hot water heater and softener included. Let the condo corporation take care of all the outdoor maintenance, while you enjoy the easy life! Located on the outskirts of town, close to Stratford Country Club, an easy walk to parks and Theatre and quick access for commuters. *photos are of model unit 35 as this unit is currently under construction* This 2nd floor end unit is sure to impress with it's fantastic view of the neighbouring farm land to the North! (id:58576)
Sutton Group - First Choice Realty Ltd.
97 Bay Street
Stratford, Ontario
There’s room to grow at 97 Bay Street! This cheerful three bed, one bath, house has good space inside and out. The open living and dining areas feature Brazilian cherry floors, trim, crown moldings and big windows letting in lots of light. Friends and family will gather in the big kitchen offering lots of counter space, ceramic floors and pot lights. Off the kitchen is convenient main floor laundry, storage, and access out to the backyard. Upstairs is a good-sized primary bedroom with a second and third bedroom or office, laminate and original pine floors, and four piece bathroom. The mostly fenced yard is a gardener's dream, with raised beds, apple, plum, and cherry trees, currant, blueberry and raspberry bushes and rhubarb. Located within an easy walk to downtown amenities, river, library, and theatres. (id:58576)
Home And Company Real Estate Corp Brokerage
33 - 3202 Vivian Line
Stratford, Ontario
Looking for brand new, easy living with a great location? This Hyde Construction condo is for you! This 2 bedroom, 1 bathroom condo unit is built to impress. Lots of natural light throughout the unit, great patio space, one parking spot and all appliances, hot water heater and softener included. Let the condo corporation take care of all the outdoor maintenance, while you enjoy the easy life! Located on the outskirts of town, close to Stratford Country Club, an easy walk to parks and Theatre and quick access for commuters. *photos are of model unit 35 as this unit is currently under construction* (id:58576)
Sutton Group - First Choice Realty Ltd.
35 - 3202 Vivian Line
Stratford, Ontario
Looking for brand new, easy living with a great location? This Hyde Construction condo is for you! This end unit, 2 bedroom, 1 bathroom condo unit is built to impress. Lots of natural light throughout the unit, great patio space, one parking spot and all appliances, hot water heater and softener included. Let the condo corporation take care of all the outdoor maintenance, while you enjoy the easy life! Located on the outskirts of town, close to Stratford Country Club, an easy walk to parks and Theatre and quick access for commuters. (id:58576)
Sutton Group - First Choice Realty Ltd.
32 - 3202 Vivian Line
Stratford, Ontario
Looking for brand new, easy living with a great location? This Hyde Construction condo is for you! This 1 bedroom, 1 bathroom condo unit is built to impress. Lots of natural light throughout the unit, one parking spot and all appliances, hot water heater and softener included. Let the condo corporation take care of all the outdoor maintenance, while you enjoy the easy life! Located on the outskirts of town, close to Stratford Country Club, an easy walk to parks and Theatre and quick access for commuters. *photos are of model unit 13 as this unit is currently under construction* (id:58576)
Sutton Group - First Choice Realty Ltd.
31 - 3202 Vivian Line
Stratford, Ontario
Looking for brand new, easy living with a great location? This Hyde Construction condo is for you! This 2 bedroom, 2 bathroom loft condo unit is built to impress. Lots of natural light throughout the unit, great patio space, one parking spot and all appliances, hot water heater and softener included. Let the condo corporation take care of all the outdoor maintenance, while you enjoy the easy life! Located on the outskirts of town, close to Stratford Country Club, an easy walk to parks and Theatre and quick access for commuters. *photos are of model unit 35 as this unit is currently under construction* (id:58576)
Sutton Group - First Choice Realty Ltd.
30 - 3202 Vivian Line
Stratford, Ontario
Looking for brand new, easy living with a great location? This Hyde Construction condo is for you! This 2 bedroom, 2 bathroom loft condo unit is built to impress. Lots of natural light throughout the unit, great patio space, one parking spot and all appliances, hot water heater and softener included. Let the condo corporation take care of all the outdoor maintenance, while you enjoy the easy life! Located on the outskirts of town, close to Stratford Country Club, an easy walk to parks and Theatre and quick access for commuters. *photos are of model unit 35 as this unit is currently under construction* (id:58576)
Sutton Group - First Choice Realty Ltd.
27 - 3202 Vivian Line
Stratford, Ontario
Looking for brand new, easy living with a great location? This Hyde Construction condo is for you! This 1 bedroom, 1 bathroom condo unit is built to impress. Lots of natural light throughout the unit, one parking spot and all appliances, hot water heater and softener included. Let the condo corporation take care of all the outdoor maintenance, while you enjoy the easy life! Located on the outskirts of town, close to Stratford Country Club, an easy walk to parks and Theatre and quick access for commuters.*photos are of model unit 13 as this unit is currently under construction* (id:58576)
Sutton Group - First Choice Realty Ltd.
26 - 3202 Vivian Line
Stratford, Ontario
Looking for brand new, easy living with a great location? This Hyde Construction condo is for you! This 2 bedroom, 1 bathroom condo unit is built to impress. Lots of natural light throughout the unit, great patio space, one parking spot and all appliances, hot water heater and softener included. Let the condo corporation take care of all the outdoor maintenance, while you enjoy the easy life! Located on the outskirts of town, close to Stratford Country Club, an easy walk to parks and Theatre and quick access for commuters. *photos are of model unit 35 as this unit is currently under construction* (id:58576)
Sutton Group - First Choice Realty Ltd.
13 - 3202 Vivian Line
Stratford, Ontario
Looking for brand new, easy living with a great location? This Hyde Construction condo is for you! This 1 bedroom, 1 bathroom condo unit is built to impress. Lots of natural light throughout the unit, one parking spot and all appliances, hot water heater and softener included. Let the condo corporation take care of all the outdoor maintenance, while you enjoy the easy life! Located on the outskirts of town, close to Stratford Country Club, an easy walk to parks and Theatre and quick access for commuters.\r\n*photos are of model unit 13* (id:58576)
Sutton Group - First Choice Realty Ltd.
6 - 3202 Vivian Line
Stratford, Ontario
Looking for brand new, easy living with a great location? This Hyde Construction condo is for you! This 1 bedroom, 1 bathroom condo unit is built to impress. Lots of natural light throughout the unit, one parking spot and all appliances, hot water heater and softener included. Let the condo corporation take care of all the outdoor maintenance, while you enjoy the easy life! Located on the outskirts of town, close to Stratford Country Club, an easy walk to parks and Theatre and quick access for commuters. *photos are of model unit 13* (id:58576)
Sutton Group - First Choice Realty Ltd.
635 Oak Street
Collingwood, Ontario
This charming side-split brick bungalow offers versatile living in a prime location. Upper unit boasts 4 bedrooms, 3 pc bath, bright, open-concept living/dining area with a walk-out to a private back deck. The kitchen includes convenient in-suite laundry. Lower unit includes 2 bedrooms, 3 pc bath, living room, full kitchen, and laundry room. Conveniently located within walking distance to schools, steps from Town bus stop, and close to the Collingwood Trail System. Ideal for a primary residence with an in-law suite or as an investment property. (id:58576)
Royal LePage Locations North
315 Oak Street
Collingwood, Ontario
Look what Santa brought you early. Welcome Home to this 3 bed, 1 bath home on an oversized lot backing onto a ravine on one of the most coveted treed streets in Collingwood. The original part of the home was built in 1880, and has amazing character from the high ceilings, walk in pantry, sunroom and century home trim. The oversized 66 x 166 lot backs onto a ravine and has huge mature trees perfect fora tree house. Walk to shopping, restaurants, theatre, schools, trails, pool and bus stop. Just a 10 min drive to Blue Mountain, and a 5 min drive to Sunset Point. (id:58576)
Century 21 Millennium Inc.
47 Market Street
Collingwood, Ontario
This well maintained two-storey residence, featuring three bedrooms and one and a half baths, boasts an enviable location with C1 zoning. Situated within walking distance of downtown Collingwood, the YMCA, Curling Club, local shopping outlets, dining establishments, and the trail system, this property presents a wealth of opportunities. The main floor showcases a charming sunroom at the front, a formal dining room, main-floor laundry, a convenient two-piece bathroom, and an eat-in kitchen leading to a spacious deck and backyard. Upstairs, you will find a four-piece bathroom and three bedrooms. The main floor and second level features laminate flooring throughout. The expansive backyard boasts a sizeable 24X30 garage/workshop, complete with an upper loft area, featuring roughly 800 square feet with its own separate entrance. Just imagine the possibilities - It could easily transform into a cozy accessory apartment. Additionally, two garden sheds offer extra storage space, while the outdoor area provides ample room for customization. Noteworthy is the C1 zoning, allowing for both commercial and residential use. (id:58576)
Chestnut Park Real Estate
4 Laurel Boulevard
Collingwood, Ontario
Nestled in the prestigious Evergreen Estates on the cusp of Collingwood & Blue, this fully renovated 4-bed, 2.5-bath ranch bungalow is the epitome of luxury living. Situated on an expansive estate-sized lot, this home combines timeless elegance w/ modern amenities. Enjoy the convenience of being close to everything Blue Mountain & Collingwood have to offer, from vibrant downtown shops & gourmet dining to the best of hiking, biking, skiing & outdoor adventures. Every detail in this home has been meticulously updated, making it feel like a brand-new residence. The spacious, open-concept layout is perfect for both entertaining, everyday living & enjoying cozy family nights in front of the fireplace. Large windows flood the rooms w/ natural light, creating a warm & inviting atmosphere. Separate bonus 4 season sitting area boasts another gas fireplace & new barn door! The gourmet kitchen has been updated w/ stainless steel appliances, custom cabinetry, & a fabulously large island. Whether you’re a seasoned chef or just love to cook, this kitchen is sure to inspire your culinary creations. Retreat to the luxurious primary suite, offering a walk out to your deck, ample closet space & complete with a spa-like ensuite bath featuring a soaking tub, separate shower, & double vanity. The additional beds are generously sized, offering flexibility for family, guests, or a home office in the finished room above the garage. With a massive lot, the outdoor space is perfect for a variety of activities, the possibilities are endless. The beautifully landscaped yard provides a serene outdoor oasis, ideal for relaxation. This exceptional property truly offers a rare blend of privacy, luxury, & convenience. Vaulted ceilings, gorgeous trim, stunning new engineered hardwood floors throughout, brand new baths, new hvac, ICF foundation, the list goes on & on! Experience the best of Blue Mountain & Collingwood living in this stunning, like-new home. Your shore to slope dream home awaits! (id:58576)
Royal LePage Locations North
774 Hurontario Street
Collingwood, Ontario
Beautifully renovated Century Home in Collingwood, 9' Ceilings, 9' ceilings, high-end kitchen, w/tall maple cupboards & granite counters. The light flows in. There's an awesome sun room for morning coffee or late night card games. 2 fireplaces, living room and mf family room, maple & pine floors. Primary has a walk in closet & another comfy sitting room, perfect to sit & enjoy a book. This walk-in closet & another comfy sitting room, perfect to sit & enjoy a book. This exudes charm and warmth. Media room in lower level with theatre box seating, or use as big office. The house has 80' frontage & is set in nicely off the road w/ a circular driveway with parking for 8-10 cars. Hedged front secures privacy framed by stone pillars. Garden patio, and new deck, beautifully landscaped. Central air 2013, plumbing, wiring. Location of door makes this suitable for home occupation. Gas heating bills average $73/mo. In 2000 when the rear addition happened, the front original was pretty much rebuilt, re insulated and re-sided, making it an incredibly efficient house. (id:58576)
Century 21 Millennium Inc.
26 Trails End
Collingwood, Ontario
Luxury Ranch Bungalow at 26 Trails End, Collingwood! Discover your dream home nestled just minutes from both downtown Collingwood and the slopes, offering the perfect blend of modern comfort and serene living. This home is an impeccably recently updated ranch-style bungalow where no detail has been overlooked. This stunning property features- 4 Beds + office, 3 full Baths, main floor living at its best! Beautifully updated throughout, every room radiates sophistication and comfort. The Open-Plan Living concept makes for a bright and airy space, designed for seamless flow between living, dining, and kitchen areas. Perfect for entertaining or simply enjoying family time. The chefs kitchen is completely redone with new appliances, modern finishes, and a spacious island for casual dining or meal prep. The Private Backyard Oasis is expansive with mature trees, ideal for both relaxation and recreation. Whether you're soaking in the hot tub under the stars or hosting a barbecue, this yard offers ultimate privacy and tranquility. The 3-Car Garage means plenty of room for your vehicles and extra storage, ensuring all your needs are met. Also boasting a Separate Entrance to the Finished Basement- A versatile space that can be customized to meet your needs—whether it's an in-law suite, a rental unit, or a personal retreat. Set on a large, private lot in a peaceful and sought-after neighborhood, this home combines the best of rural charm and urban convenience. With its ideal location just minutes from town amenities and ski hills, 26 Trails End is perfect for those seeking a peaceful lifestyle without sacrificing convenience. This property is truly a rare find. Experience modern living in a serene, nature-filled setting. Enjoy shared ownership of a 6+acre parcel of private forested land with trails, a pond, and the sparkling Silver Creek. Come live the 4 season lifestyle to it's fullest at 26 Trails End—schedule a viewing today! (id:58576)
Royal LePage Locations North
560 North Service Road Road Unit# 802
Grimsby, Ontario
***Prime Location! 2-Bedroom plus Den Condo Apartment with TWO Parkings for LEASE in a sought after location of Grimsby*** ***RENT INCLUDES ALL UTILITIES AND 02 SIDE BY SIDE PARKINGS***Discover this exceptional 2-bedroom condo apartment boasting unobstructed lake views! Located in the thriving community of Grimsby, this unit offers an open concept floor plan designed for modern living. The contemporary kitchen is equipped with stainless steel appliances and quartz countertops, seamlessly flowing into a spacious living and dining area. Enjoy access to a large covered balcony, perfect for relaxing and taking in the scenic views. The primary bedroom is generously sized, featuring a 4-piece en-suite and a walk-in closet for ample storage. The second bedroom is also spacious, ideal for family or guests. Additionally, there's a versatile den that can be used as a home office or a play/game room. Experience a resort-like lifestyle with this condos proximity to the lake. The location is incredibly convenient, situated near the QEW and within walking distance to the GO Station. Rent include all utilities, ensuring a hassle-free living experience. The building is well-managed, highly secure, 24 hours concierge and offers great convenience. This Spacious Apartment comes with two parking spaces and a large locker, providing plenty of storage and parking options. Don't miss this opportunity to move into this stunning condo in an excellent location, Building Amenities Include Rooftop Terrace, Party Room, Fitness Centre, 24/7 Concierge, Guest Suites and visitor parking. (id:58576)
Homelife Miracle Realty Ltd
3000 South Talbot
Tecumseh, Ontario
A TRULY ONE OF A KIND CUSTOM EXECUTIVE RANCH HOME. THE EPITOME OF LUXURY LIVING. THE HOME IS SITUATED ON 1.5 ACRES OF LAND THAT RUNS PARALLEL TO THE CHRYSLER GREENWAY & HAS PEACEFUL VIEWS OF THE HORIZON W/NO NEIGHBOURS ON ALL SIDES OF THE PPTY. THE OVERSIZED MASTER BDRM ON THE MAIN LVL IS COUPLED W/MESMERIZING 5PC ENSUITE BTHRM & WALK IN CLOSET THAT IS EVERY WOMAN'S DREAM. THE HOME BOASTS A CHEF'S KITCHEN W TOP CALIBER APPLIANCES ACCOMPANIED BY A BUTLER'S PANTRY & FORMAL PANTRY TO PROVIDE AMPLE STORAGE & UTILITY SPACE FOR ALL YOUR KITCHEN NEEDS. THE FORMAL LIVING RM & FAMILY RM OFFER PLENTY OF SPACE TO UNWIND. LWR LVL OFFERS 3 BDRMS, A FULL BTH & HALF BATH, PLUS A THEATRE AREA, GAME RM, GYM, OFFICE & INFRARED SAUNA RM. A 4 SEASON SUNROOM W 3 GARAGE DOORS & AN 8FT SLIDING DOOR LEADS INTO A CUSTOM 18X36 POOL W A 10X10 SUNDECK, PERFECT FOR ENTERTAINING OR RELAXING ON A SUMMER DAY. THE STUNNING PPTY PROVIDES ENDLESS POSSIBILITIES FOR ENTERTAINMENT & RELAXATION. THIS HOME TRULY HAS IT ALL. (id:58576)
Deerbrook Realty Inc. - 175
9408 Ryerson Road
Windsor, Ontario
Welcome to 9408 Ryerson Road, a well-maintained semi-detached home in Forest Glade, East Windsor. This property features 4 bedrooms, 2 bathrooms, bright living and dining areas, and a finished family room. Modern updates include newer windows, flooring, and an upgraded furnace and A/C for year-round comfort. The private fenced yard offers ample parking. Located near schools, parks, shopping, and transit, this home offers comfort and convenience. (id:58576)
RE/MAX Care Realty - 828
73 Kindred Row
Ottawa, Ontario
Mattamy 2 Storey End Unit Townhouse With Open Concept Design. Eat In Kitchen W/Quartz C'top & S/S Appliances Leading To Huge Relaxing Great Rm, 9 Ft Ceiling, Harwood Floor On Main Floor, Good Sized 3 Bed Rooms And 2 Full Wash Rooms On 2nd Floor. Very Functional Layout With Large Windows, Mins To Hwy 417.Close Shopping Mall And All Amenities.....Must See.. Tenants Responsible For Lawn Care &Snow Removal. **** EXTRAS **** Harwood Floor On Main Floor, Good Sized 3 Bed Rooms, And 2 Full Wash Rooms On 2nd Floor. Very Functional Layout With Large Windows. Tenants Responsible For Lawn Care & Snow Removal. (id:58576)
Right At Home Realty
471 Grindstone Trail
Oakville, Ontario
Stunning 4 Bedroom Detached House In Oakville's Prestigious Community** One Of Best Location, Close To Mississauga, Major Hwy 407/403/Qew ** Hardwood Floor 9 Feet High Ceilings On Ground, Open Concept Layout, Oak Staircase W/Iron Pickets, Laundry Room On 2nd Floor. Short Drive To Go Station, Minutes To Shopping Center, Parks, High Ranking Schools, Community Center and More. **** EXTRAS **** Vacant, Easy Showing 8Am-8Pm Everyday. Online Brokerbay Apps, Confirm Immediately By an Email. ** The Pics from the preview listing ** (id:58576)
Highland Realty
3046 Perkins Way
Oakville, Ontario
Over 2,100 Sq.ft. Luxury & Brand New Rear Lane 3-Stores Townhomes (4+1 Bdrs / 4 Washrs / A Basement) Located In A Prestigious Family Community In Oakville - Upper Joshua Creek By Montage. * Upgraded Extra Height Ceiling for All Floors * Modern Design. One Spacious Bedroom On Ground Floor Features A 3pcs Bathroom, A Closet & A large Window. Open Concepted Design Kitchen W/ A Large Functional Central Island, Brand New Appliances & A Walk-In Pantry. A Separated Room on The 2nd Floor Can Be A 5th Bedroom or A Home Office. The Bright Dining Room With A Direct Access To A Large Terrace. Spacious Master Bedrooms W/ A 5pcs Ensuite & A Large Walk-In Closet. Close To Supermarkets, Trails, Parks, Public Transits & Hwys. **** EXTRAS **** Vacant, Easy Showing 8am-8pm everyday, Online Brokerbay Apps, Confirmation By Email Immediately. (id:58576)
Highland Realty
90 Oat Lane
Kitchener, Ontario
BRIGHT, BEAUTIFUL END UNIT NOW AVAILABLE In Kitchener's Wallaceton Community!! This master-planned community located in Huron Park is close to many amenities which include shopping, restaurants, schools, community/rec centre, trails, highways and much more. 90 Oat Lane is a stunning brand new bungalow-style stacked town unit offering ease of access and functionality. The well-designed Coral floor plan showcases a spacious and open-concept layout. The large great room flows into the kitchen which boasts an abundance of storage, an extensive breakfast bar and gorgeous stainless steel appliances. The primary bedroom features an ensuite and walk-in closet, and provides access to a desirable porch area-the perfect retreat for a morning coffee!! The main bath is conveniently located right next to the spacious second bedroom. The in-unit laundry is an added bonus!! As this home is a ground floor end unit, there is the benefit of extra privacy, additional natural light and parking right out front! Exterior maintenance-lawn care, snow removal, garbage pick-up are all included!! Don't miss out. Schedule your appointment to view this home today, it shows beautifully!!! (id:58576)
Royal LePage Wolle Realty
105 Joshua Road N
Orangeville, Ontario
Attention First Time Home Buyers!! Feast your eyes on this delightful detached home in the desired, beautiful community of Rolling Hills. This lovely home has all the right features including 3 bedrooms, 4 bathrooms (2+2), finished basement, fireplace and outdoor backyard deck ! Many noticeable upgrades have increased the home's beauty and value including: primary bedroom with ensuite bathroom, modern kitchen cabinets, luxury tiles throughout, pot lights, repaired roof, renovated bathrooms, new attractive garage doors, and the carpet being replaced with laminate throughout. pot lights, renovated bathrooms, new attractive garage door carpeted stairs replaced with laminate flooring, and laminate throughout. New Roof (July 2023) Don't miss out on this awesome opportunity! (id:58576)
Right At Home Realty
205 - 5 Anchorage Crescent
Collingwood, Ontario
SEASONAL RENTAL Lovely 2 bedroom, 2 bathroom Wyldewood Cove condo. Enjoy the water views from the balcony, take a swim in the heated outdoor pool that is open year round or cozy up in front of the gas fireplace to watch a movie. Located on the outskirts of Collingwood this is an ideal location for easy access to the local ski hills and all the area activities; hiking, biking, trails, skiing, sledding, beaches, fishing and more. Shopping, dining and entertainment are available in Collingwood and the Village at Blue Mountain and also in some of the other smaller centres in the area like Thornbury and Creemore. Comfortable and convenient place from which to enjoy the Southern Georgian Bay Area. Utilities are extra to rent. Available March 1st. (id:58576)
Royal LePage Locations North
24 Limerick Lane
Brantford, Ontario
Discover the perfect blend of convenience and comfort in this stunning raised-bunglow upper level, ideally located in the heart of Brantford. This inviting space features three generously sized bedrooms, each equipped with large windows that invite an abundance of natural light. This house also boasts a modern four-piece washroom and a spacious living/dinning room, perfect for relaxation or entertaining guests. This is a carpet free house with pot lights throughout. For your convenience, one dedicated parking spot is included. Don't miss out on this exceptional opportunity to call this lovely house your new home and schedule a viewing today! (id:58576)
Save Max Platinum Realty
348 Dundas Street
London, Ontario
Seize the opportunity to own, a thriving and well-established restaurant in London, ON. Welcome to Raajbhog. Experience the best of Indian cuisine at this popular restaurant with seating for 85 guests indoors, complemented by warm lighting and relaxing decor, it offers a welcoming and Royal atmosphere for all. Located at a prime corner in a busy plaza on Dundas and Waterloo Street, this spot enjoys constant traffic as a key connection for London interchange roads. The location is highly visible and easily accessible. This business can be rebranded to suit your own concept, cuisine, or franchise. This fully equipped space includes a 12-foot commercial hood, an 8x8ft walk-in cooler, Tandoor oven, Commercial dough mixer, Deep fryer, 6-burner stovetop, prep tables, and more. and the sale includes tables, chairs, and other essential equipment (full chattels list available). The service area has Draught Beer cooler and Espresso Machine. Additional bonus space in the basement comprises of Washroom, Storage space, Office area. The Rent is $7529.50 plus HST and TMI and utilities monthly. Sprawling out over 4107 sq/ft (+/-) and licensed for 85, bring your concept and turn the key with endless opportunities including but not limited to restaurant/bar, breakfast restaurant, lounge, fine dining, dinner and much more. Sale price includes all existing restaurant equipment, chattels/fixtures, attractive ten-year lease term and endless opportunity to thrive! Restaurant has a mutual agreement with the parking lot across the street which provides your customers with FREE parking. Additionally, 6 exclusive parking spots are allocated to the restaurant behind the building. Don't miss this rare opportunity to establish your restaurant in one of the citys most sought-after locations. And take this business to new heights and make your mark in the food industry!------Extra------- Do not go direct or Talk to the Employees. (id:58576)
Save Max Achievers Realty
105 Joshua Road
Orangeville, Ontario
Attention, First-Time Home Buyers! Feast your eyes on this delightful detached home in the desired, beautiful community of Rolling Hills. This lovely home has all the right features including 3 bedrooms, 4 bathrooms (2+2), finished basement, fireplace and outdoor backyard deck ! Many noticeable upgrades have increased the home's beauty and value including: primary bedroom with ensuite bathroom, modern kitchen cabinets, luxury tiles throughout, pot lights, renovated bathrooms, new attractive garage door carpeted stairs replaced with laminate flooring, and laminate throughout. New Roof (July 2023) Don't miss out on this awesome opportunity! (id:58576)
Right At Home Realty Brokerage
M2 - 345 Bronson Avenue
Ottawa, Ontario
Some photos virtually staged. Experience urban living at an affordable price! This stylish 2-bedroom, 2-bathroom apartment is ideally situated in the vibrant heart of Centre Town. This 2-storey apartment offers the perfect blend of modern convenience and residential charm. Popular open-concept layout on the main level features neutral tones, hardwood flooring and sleek granite countertops. Kitchen includes 3 appliances. The stairs and lower level has been updated with new carpeting, ensuring cozy comfort and style. Freshly painted (fall of 2024), creating a move-in-ready living space for you to enjoy. Just a short walk leads you to Chinatown, Little Italy, scenic parks and other Ottawa attractions. Whether you're a first-time homebuyer or an investor, this is an opportunity you don't want to miss. (id:58576)
Century 21 Synergy Realty Inc
3a - 490 Wonderland Road S
London, Ontario
Located on the east side of Wonderland Road South, just north of Commissioners. Great visibility and excellent signage. Plenty of on site parking. This is a sub-lease expiring on October 31, 2028. Very affordable unit consisting of 600 square feet with a gross monthly rent of$1,728.50. Currently a retail gift outlet.. Unit in move in condition with ceramic entry and laminate flooring and updated washroom. Zoning ASA1 & 3 permits retail, offices including medical/dental, clinics, convenience and personal service establishments. Immediate possession can be available. Co-listed with Brandon Lea of Canadian Commercial Realty Inc. Office (519)672-7490; Cell (519)902-0510. Legal Description: PT LTS 1 & 2, PL 417 , PART 11 , 33R5796 , T/W AS IN 678065 ; LONDON/WESTMINSTER (id:58576)
RE/MAX Centre City Realty Inc.
595 Goldthread Street
Waterloo, Ontario
Beautiful 3-Bedroom Townhome for Rent in Laurelwood, Waterloo! Looking for your dream home in a prestigious neighborhood? This three-bedroom freehold townhome in North-West Waterloo's sought-after Laurelwood area has everything you need and more! Features You'll Love: Located in Laurelwood, home to the top-rated schools in Waterloo Region. Walking distance to shopping, schools, parks, and a variety of amenities. Open-concept main level with plenty of natural light, perfect for relaxation or entertaining, plus a 2-piece powder room for convenience. Upper level with brand-new flooring and freshly carpeted stairs. Spacious master bedroom that fits a king-sized bed, complete with a walk-in closet and a 3-piece ensuite bath. Two additional bedrooms, perfect for children or guests, serviced by a 4-piece main bathroom. ***Finished basement with an extra 3-piece washroom, a Den room (can be used as an office) and a living room (can be used as a recreation room)***. Prime Location: Enjoy living in a family-friendly community with access to parks, trails, and everything Laurelwood has to offer. Available Now! Don't miss out on this gem! contact us today to schedule a viewing or for more details. **** EXTRAS **** Tenant is responsible for snow removal and lawn maintenance. Tenant is responsible for rent + all utilities + HWT Rental. (id:58576)
Proedge Realty Inc.
214 - 214 Ellen Davidson Drive
Oakville, Ontario
Welcome to 214 Ellen Davidson Drive, Oakville! This stunning 3-story freehold townhouse is nestled on a quiet street in a family-friendly neighborhood. The bright, inviting layout features a main floor with a spacious ensuite, natural light, and a convenient laundry room with direct access to a 2-car garage.The modern kitchen boasts stainless steel appliances, a large pantry, ample cabinetry, and a breakfast bar, perfect for casual dining or entertaining.Upstairs, enjoy 5 beautiful bedrooms, including a master ensuite full washroom with a walk-in closet, and a full bathroom shared by the additional rooms.Close to park and serene pond is just a short stroll away. Located in one of Oakville's most desirable neighborhood's, this home offers proximity to top-rated schools, hospital, parks, shopping plaza , dining, and easy access to major highways. Don't miss this incredible opportunity schedule your showing today! **** EXTRAS **** Tenant pays 100% utilities (id:58576)
RE/MAX Realty Services Inc.
67 Hartney Drive
Richmond Hill, Ontario
Modern elegance living in a prime location with Open Concepts. Discover this exquisite 4-Bedroom, 2558 Sq.ft. home located in a vibrant new community. Generously-sized island, perfect for culinary creations and casual dining. The open-concept floor plan is ideal for both everyday living and entertaining. Just steps away from Richmond Green Sports Centre and Richmond Green High School. With easy access to amenities and just minutes from the highway, this home offers the perfect balance of convenience and luxury. This home allows you to customize and maximize your living experience. (id:58576)
Homelife Landmark Realty Inc.
91 Spen Haven Road
Kawartha Lakes, Ontario
This delightful log cabin resides right across from Pigeon Lake, situated on an expansive 44-acre lot adorned with both wooded areas and open clearings. The property comes complete with a barn, out-buildings, and enclosed spaces for livestock, boasting three road frontages. Ideal for those with a passion for part-time farming, the location is a mere 20-minute drive to Lindsay and just 75 minutes to Toronto. Inside, the home features 9.5-foot high ceilings, a charming authentic interior with exposed logs, engineered hardwood flooring, a warm front porch, and a multi-level rear deck. (id:58576)
Exit Realty Sunset Brokerage Ltd.
82 Keba Crescent
Tillsonburg, Ontario
(((Priced to Act Now)))Absolutely Gorgeous 4+1 Bedroom Finished Bsmt End Unit With Tons Of Quality Upgrades !! Electric Fireplace In Great Room, Large Window, Quartz C'tops In Kitchen, High End S/S Appliances In Kitchen, Pot Lights !! Huge Driveway, Access To Home From Garage!! A Must-See Home !! Almost 1800 Sqft +414 Sqft Finished Bsmt By Builder !! High-End Vinyl Fl On Main Lvl !! It's A Deal !! All Appl comes with an Extended Warranty. It also included security cameras. **** EXTRAS **** Appliances comes with the extended warranty and security cameras are installed at the property. S/S Fridge, Stove, B/I Dishwasher, Washer and Dryer. (id:58576)
Royal LePage Flower City Realty
2088 Victoria Street
Clarence-Rockland, Ontario
Flooring: Ceramic, Flooring: Laminate, Dont miss out this opportunity! Affordable Single Home located on a quiet street in the heart of Rockland.This home offers convenience and tranquility. The main floor boasts a spacious living and dining room, with a modern kitchen which provides side access to the parking area, making it convenient for daily use.The bright mudroom or porch can serve as an office space or a cozy reading nook a versatile addition to the home.The tastefully renovated full bathroom adds a touch of modern comfort. Upstairs, you will find an inviting bedroom.Additionally, there is a large Den that could easily be transformed into a second bedroom or a spacious home office.2 sheds, patio and the deep lot.The home features a durable metal roof and a new heat pump, ensuring energy efficiency and comfort.Due to the age of the house, some renovations may be needed, but its a fantastic opportunity for contractors and investors, affordable property with great potential. Sold as is (id:58576)
Home Run Realty Inc.
41 Valleyview Road Unit# 34
Kitchener, Ontario
Welcome to Unit 34 at 41 Valleyview Road, a fully renovated 1-bedroom, 1-bathroom gem located in Kitchener's sought-after west side. This modern loft-style townhome boasts a bright and spacious layout, complete with a brand-new, open-concept kitchen and living room designed for contemporary living. Upstairs, you’ll find a generous bedroom, a sleek 4-piece bathroom, and a walk-in closet featuring in-suite laundry for added convenience. Stay comfortable year-round with a newly added wall-mounted Air Conditioning unit and highly efficient natural gas fireplace. Unique to this home is a private, extended backyard, beautifully enhanced with ambient garden lighting—perfect for unwinding in the evenings. As one of the largest outdoor spaces in the complex, it’s ideal for summer barbecues and entertaining family and friends. The unbeatable location places you moments away from shopping, dining, and entertainment at Sunrise Shopping Center, with quick access to Highway 7/8 and public transit. Two reserved parking spots are included so whether you’re a young professional or a couple seeking a modern and stylish home, Unit 34 has it all. Don’t miss your chance to call this fantastic space your new home! (id:58576)
Century 21 Heritage House Ltd.
114 - 15 Capella Court
Ottawa, Ontario
Unit 115 also for sale and can be purchased along with this unit. This unit of 3,400 sq. ft. consists of a combination of ground floor office space and warehouse with grade loading door, 9' 9"" (W) by 9"" 10"" (H). and production space mezzanine.600 volt service, 19' 2"" clear. UNIT 14, LEVEL 1, CARLETON CONDOMINIUM PLAN NO. 387, FIRSTLY: PT LT 26 CON A (RF), PTS 1, 2 4R5128; S/T 430681, 431308, 432326, 432529; SECONDLY: PT LT 26 CON A (RF), PTS 3, 4 4R5128; S/T 432326, 432529; THIRDLY: PT LOT 26 CON A (RF), PTS 1, 2 4R5454; S/T 467991, 467992 AS IN SCHEDULE 'A' OF DECLARATION 514048 NEPEAN (id:58576)
50 Bryan Court Unit# 411
Kitchener, Ontario
Wonderful,cozy and affordable unit in the The Oaks the 9 year old building The condo has 2-bedrooms, 1 bath-4-piece with granite counters, quality cupboards and stainless steel appliances. Enjoy the quiet balcony with a morning coffee or evening refreshment in fourth floor. There is access to a gym/workout room. Building also has an on site events room to book for special occasions. The Oaks is a quality 56- unit, 4 level mid-rise which is tucked away on a quiet court in the Lackner Woods neighborhood. Located walking distance to public transit.Grocery stores, Community Pool, walking trails, Heritage Greens Lawn bowling and Stanley Park Mall is in closer distance. Minutes to Highway 7 to Guelph, as well highway 8 to Fairway road extension to Cambridge and Conestoga Parkway. The unit is just freshly painted . It has got in-suite laundry. Quite location and the building backs onto a forest. This must-see home is situated in the family-friendly neighborhood of Lackner Woods, minutes away from great schools, parks, restaurants, and shopping, all the while close to the Expressway and Highway 401. (id:58576)
Royal LePage Wolle Realty

