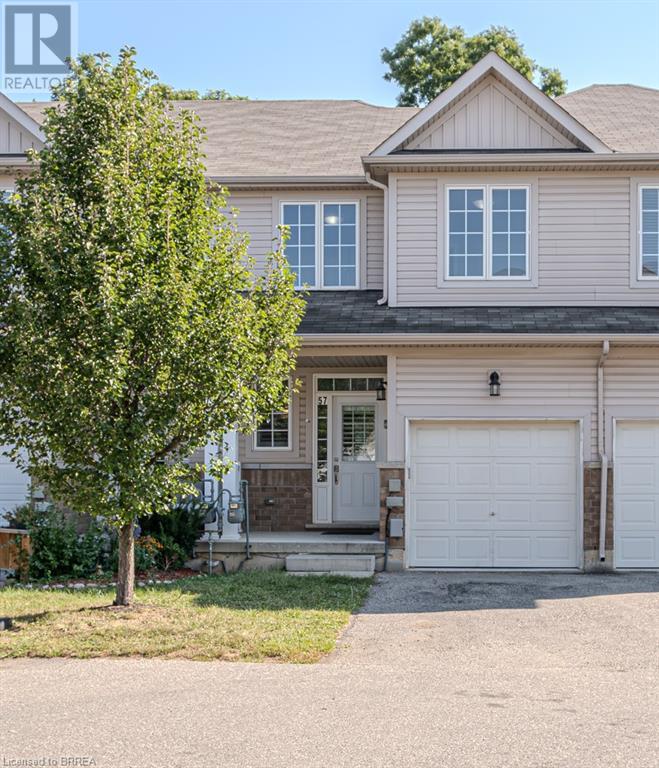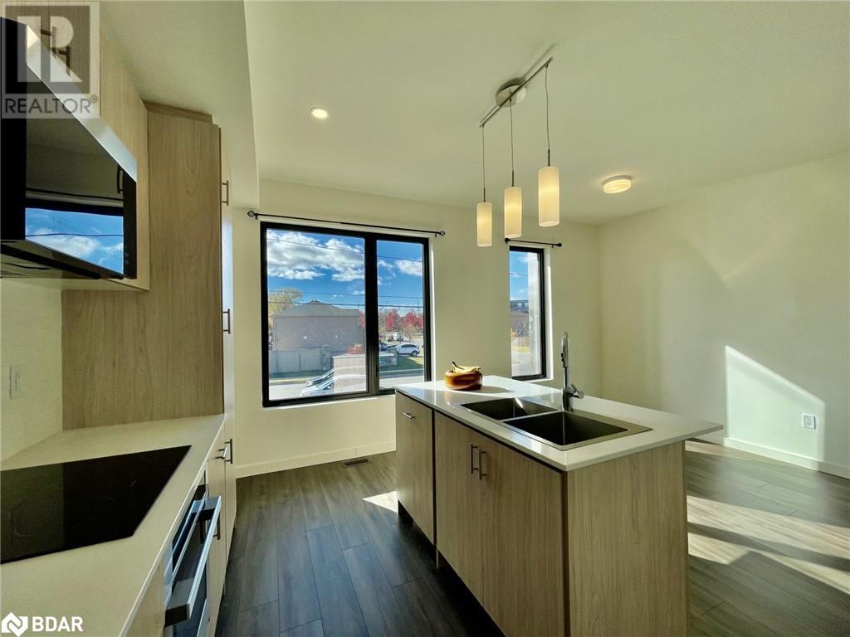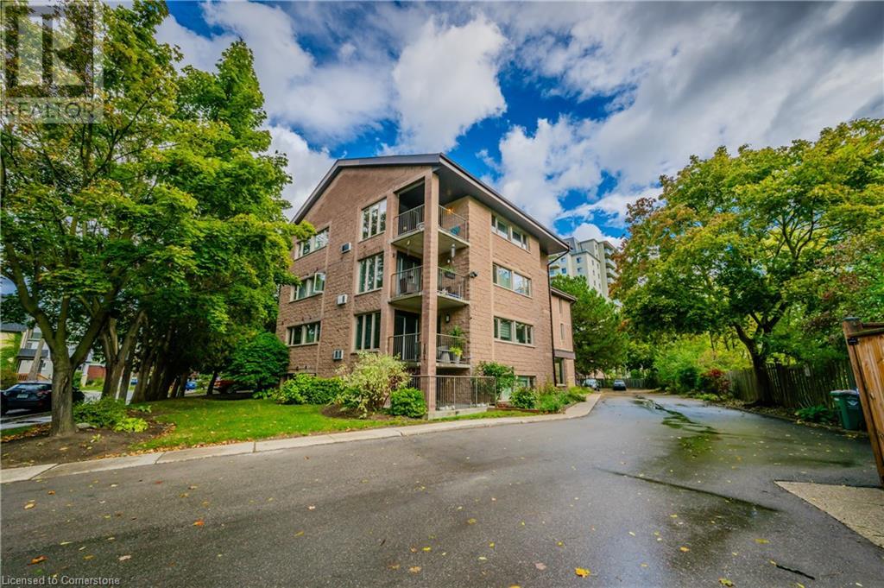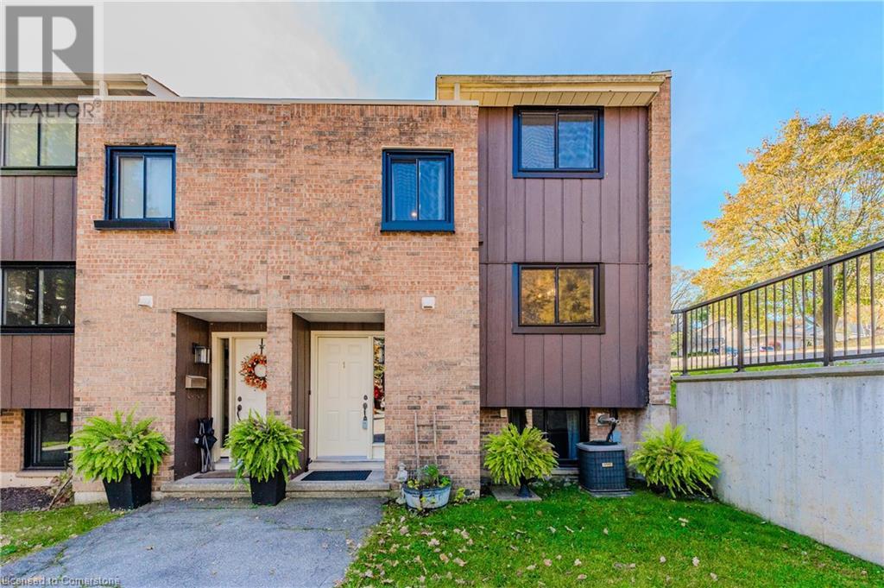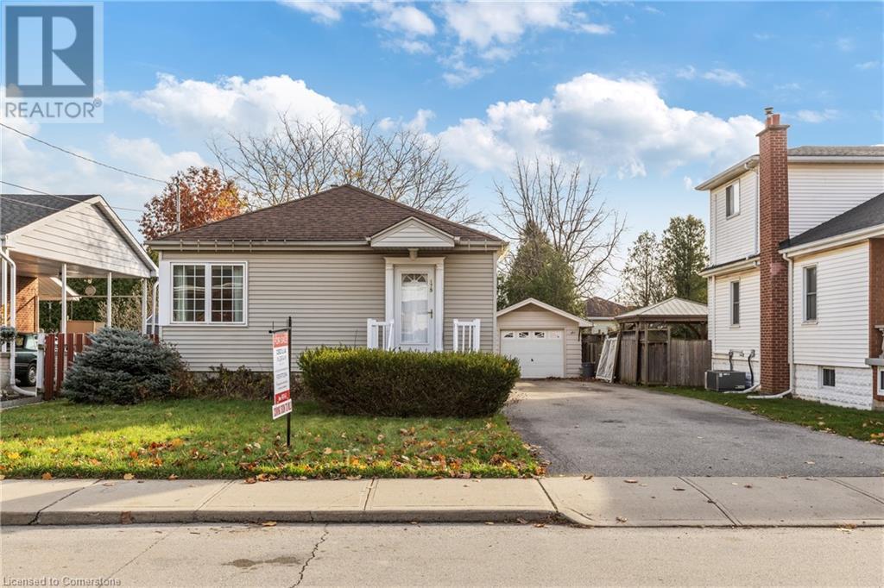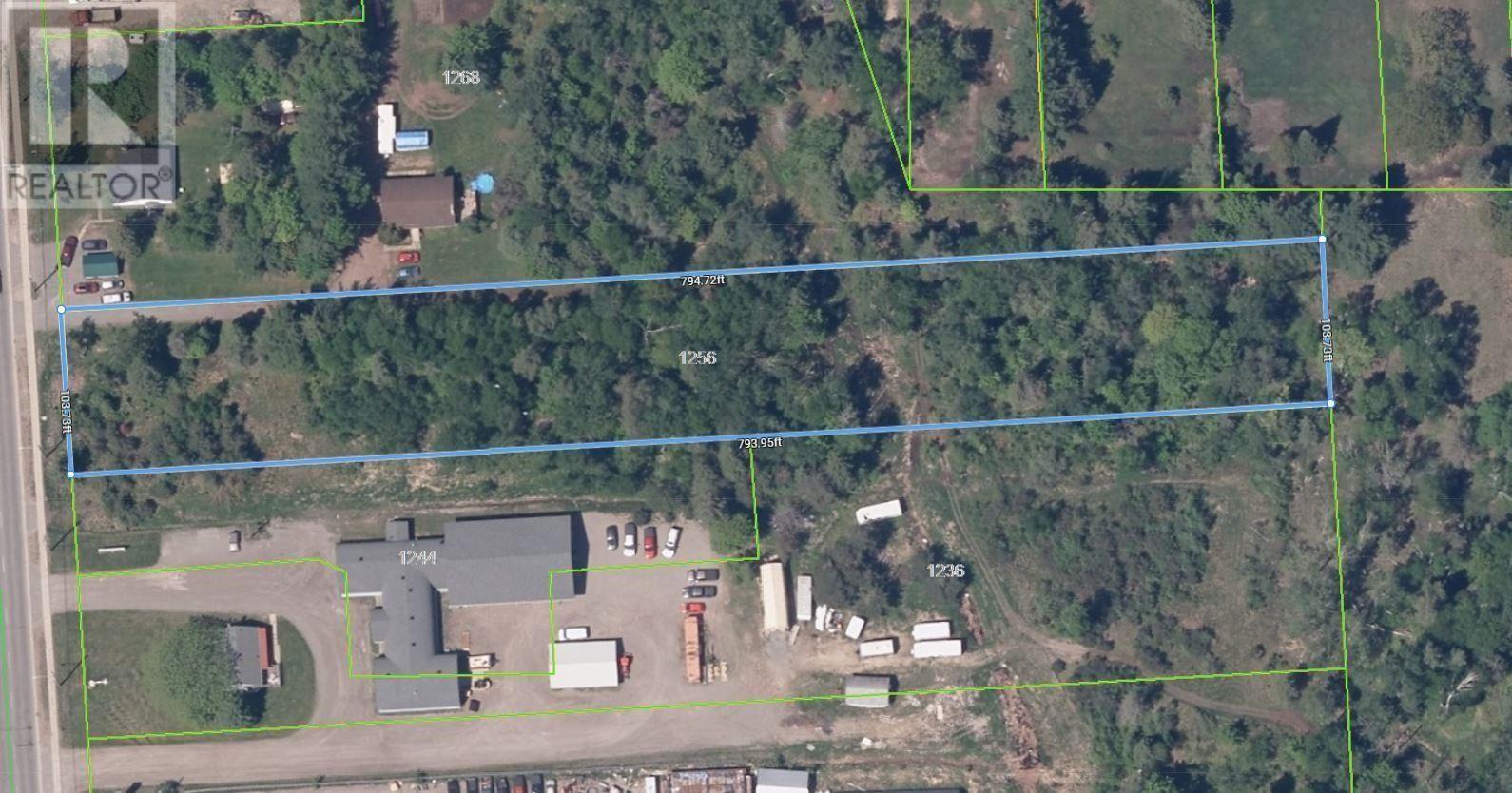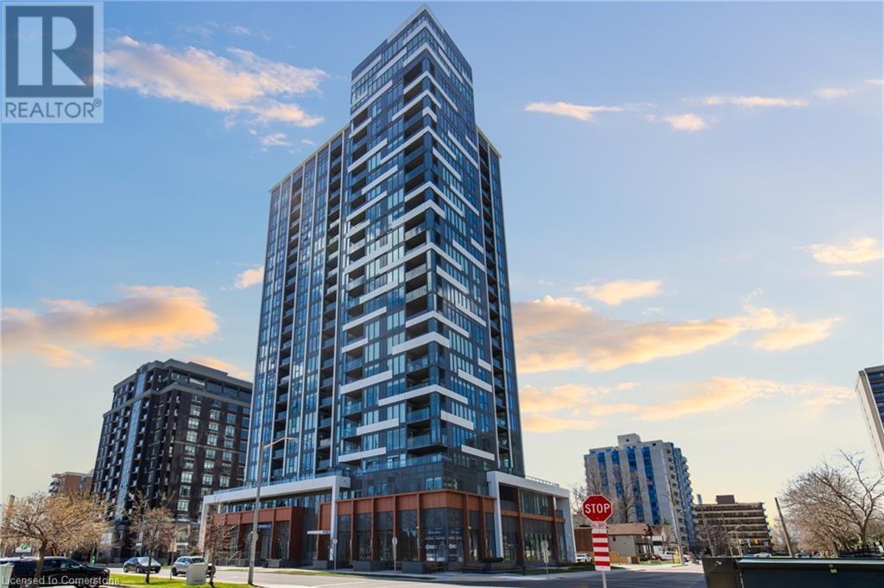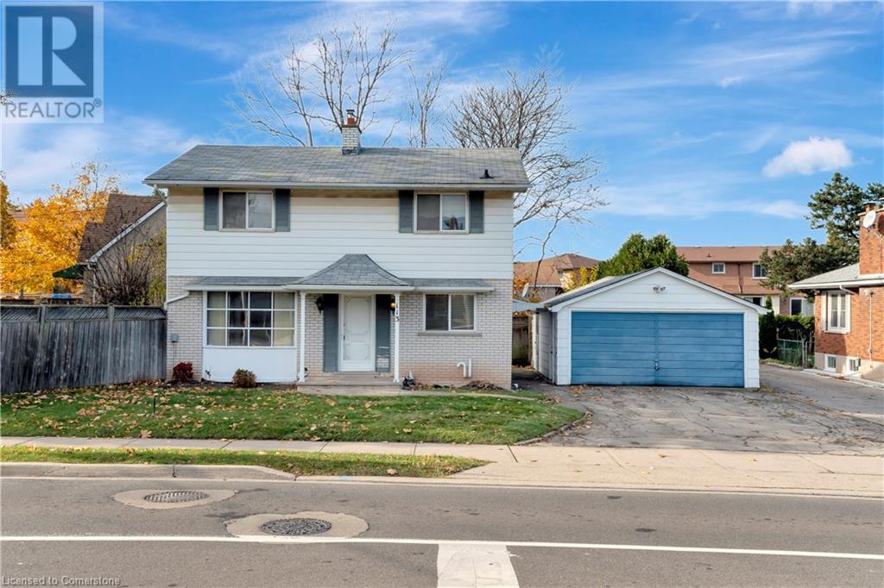61 Waterford Crescent
Hamilton, Ontario
Rarely offered, all brick 2-storey family home with basement walk-out in a lakeside neighbourhood in Stoney Creek. Quality constructed with many upgrades. Ideal for large family or multi-family. The home is approximately 2,947 square feet with large principal rooms including formal living and dining rooms, eat-in kitchen with walk-out to elevated backyard deck, family room with fireplace and more. Second level with laundry room and 4 large bedrooms including primary bedroom with private 5-piece ensuite bath. Lowest level with walk-out to backyard at grade, newly finished recreational room area, 4 piece bathroom, and additional finished area with a rough-in for a future kitchen. More space in the basement to expand and easy potential for in-law suite. Huge, fully fenced private backyard great for young family and/or pets. Ideal for the commuter with instant access to the QEW via Fruitland Road. Close proximity to the lake with numerous parks and private/public beaches. Short drive to major commercial centre and Fifty Road and all Stoney Creek/Grimsby amenities. (id:58576)
RE/MAX Escarpment Realty Inc.
21 Diana Avenue Unit# 57
Brantford, Ontario
Welcome to 21 Diana Ave, Unit 57! This charming 2-story townhome, nestled in the desirable West Brant area, offers a welcoming space for a growing family. The main level features a bright and spacious open-concept eat-in kitchen and living area, with convenient access to a fenced backyard. A 2-piece powder room completes this floor. Upstairs, you'll find a generously sized primary bedroom with a walk-in closet and a private 3-piece ensuite. Two additional bedrooms and a 4-piece bathroom offer plenty of space for family and guests. Freshly painted in a neutral color scheme and with new flooring throughout, this home is move-in ready. An attached 1-car garage with inside entry adds to the convenience, and a large unfinished basement provides ample opportunity for customization. Ideally situated close to schools, shopping, trails, and all the amenities Brantford has to offer, this townhome is a must-see. Schedule your showing today! (id:58576)
Century 21 Grand Realty Inc.
210 Emerson Avenue
London, Ontario
Sun-filled, Detached House on Deep Lot***40ft x 190ft***Open Concept Kitchen w/ Upgraded Finishes***Separate Entrance to Basement Apartment***Well Maintained Property***Rent is Currently $2,200 + Own Utilities***Tenants are on month-to-month***Long Driveway Can Accommodate 4-5 Cars Plus Huge Detached Garage***Wooden Deck & Private Yard***Close to Victoria Hospital (id:58576)
RE/MAX Community Realty Inc.
17 Rutherglen Terrace
Ottawa, Ontario
Stunning Rockcliffe Model with Resort-Style Backyard in Kanata! Experience luxury and elegance in this rare Rockcliffe model, designed to impress with its exceptional layout, work-from- home functionality, and a backyard paradise complete with a saltwater pool. The magnificent staircase stands as the focal point of the home's architectural elegance. *The main floor of this stunning home sets an inviting tone with gleaming hardwood floors and designer lighting. The spacious open-concept living and dining room is perfect for entertaining, while the cozy family room, complete with a fireplace, offers a relaxing retreat. A chef-inspired granite kitchen, equipped with stainless steel appliances, plenty of cabinets and a sunny breakfast area, overlooks the resort-like backyard. *Upstairs, the second floor boasts four generously sized bedrooms. The luxurious primary suite features a walk-in closet and spa-like ensuite bath, while a second suite includes it's own private ensuite. Two addition bedrooms are thoughtfully designed with access to a beautifully appointed bath. *The lower level adds even more versatility with a light-filled recreation room, a full bath, and ample storage space. There is also the option to create a fifth bedroom, a gym, or a home theatre, tailored to your needs. *Outside, the beautifully landscaped backyard is a true oasis, complete with a saltwater pool and plenty of space for relaxing or entertaining. * Nestled in the heart of Kanata, this home combines style, functionality, and comfort, offering an exceptional lifestyle opportunity. **Don't miss your chance to make it yours** **** EXTRAS **** Stove, microwave,dryer,washer, refridgerator, hood fan, central air, all ELF's All Window coverings, all pool equipment, remote garage door opener (id:58576)
Century 21 Leading Edge Realty Inc.
82 Wilkes Street
Brantford, Ontario
Welcome to your dream home! This impeccably built bungaloft, located in a prestigious neighborhood, is nothing short of spectacular. Built in 2013, it offers 3 spacious bedrooms, 3 luxurious bathrooms, and a meticulously finished living space. Fully upgraded, the open-concept main floor is a showstopper featuring 9-foot ceilings, elegant pot lights, rich dark hardwood floors, and 3 skylights that flood the space with natural light. Conveniently located close to all amenities, highways, and the scenic Grand River, this home promises to impress. Don't miss out on this remarkable opportunity! (id:58576)
RE/MAX Excellence Real Estate
408 - 3220 William Coltson Avenue
Oakville, Ontario
Welcome to luxury living in one of Oakville's newest condos! This pristine unit boasts 1Bedroom plus a full sized den, 1 bathroom, 1 owned parking spot and locker. Tons of upgrades include premium stainless steel appliances, elevated kitchen finishes, sleek flooring and more. Impressive amenities and common areas include modern and tastefully designed party/meeting rooms as well as a full service gym. Situated close to the hospital, major highways, and schools, this location offers both convenience, connectivity, and the perfect place to host guests. Don't miss your chance to make this amazing condo your new home! (id:58576)
Royal LePage Burloak Real Estate Services
10953 Jane Street
Vaughan, Ontario
*** Location Location Location*** Attention Builders, Developers, Investors or practical use, Excellent Opportunity In The Heart Of Vaughan, Large Lot face in Jane ST, ZONE Future Development, potential of Commercial, COMBINE WITH NEXT DOOR AT 10967 Jane Street(N9051835) FOR TOTAL FRONT 127.12 FT+61.FT = Front(188.12 FT) X (304.FT)DEPTH This Property Has Lots Of Potential, Buyer To Perform Their Own Due Diligence Regarding Zoning Standards And Approval. One House And One Shop In This Property, Close To All Amenities; Go Vaughan, Civic Centre, New Hospital, Future Development Site! Endless Opportunities ***NO SALE SIGN ON THE PROPERTY*** **** EXTRAS **** ZONING( Future Development Site) also Future Development And big Project Across, Buyer To Perform Their Own Due Diligence Regarding Zoning Standards And Approval. (id:58576)
Century 21 Heritage Group Ltd.
29 Rainwater Lane
Barrie, Ontario
Looking for a brand-new modern townhome to live in? You have found it! Your dream home is close to schools, parks, HWY 400, grocery stores, community centre, Costco and a gorgeous waterfront. 2 Minutes walk to plaza (Shoppers Drug Mart, coffee shop, restaurants, dental care etc.). This is an over 1600 sq ft liveable efficient townhouse with 3 bedrooms 2.5 baths. Master bedroom ensuite with 3-pc bath, his and hers closet. Main floor can be used as an office, an extra bedroom, gym room etc. . 9' ceiling ground and main floor. High efficiency heat pump systems in heating and cooling. Contemporary cabinetry and kitchen island, Quartz countertops. Welcome to experience the ultimate in comfort, health and convenience! Rental application, first & last, full credit report, employment & reference letters, pay stub please. (id:58576)
Homelife Landmark Realty Inc.
473 Joseph Gale Street
Cobourg, Ontario
Welcome To East Village In The Beautiful Town Of Cobourg, Located A Walk Or Bike Ride Distance To Lake Ontario's Vibrant Waterfront, Beaches, Downtown, Shopping, Parks And Restaurants. This Brand New, Gorgeous 2 Bedroom, 2 Bath Bungalow Features Stylish Upgrades And Finishes. Upgraded Kitchen With Island, Modern Light Fixtures And Loads Of Cabinet Space. Open-Concept Dining/Kitchen/Living Space With Coffered Ceilings. Relax In The Great Room And Use The Large Space For Family Gatherings. Primary Bedroom With A Walk-In Closet And Ensuite. Second Bedroom Can Be Used As A Guest Room, Den Or An Office For Your Work-At-Home Needs With Fibre Internet Available. Upgraded Oak Stairs Lead To Your Full Basement, Perfect For Storage, Workshop Or Extend Your Living Space Even Further With Option To Add Bedrooms, Rec Room And Bathroom (Includes Rough-In). Inside Entry From The Garage Adds To The Convenience Of This Home. Includes Hi-Eff Gas Furnace, HRV for healthy living, Luxury Vinyl Plank and Tile flooring. Builder Is Registered With TARION For 7 Year Home Warranty Program. Easy Commute to GTA Via Car or Cobourg VIA. Enjoy Living In Cobourg's Beautiful East End Location. Complete List Of Upgrades And Floor Plans Available. Decor Finishes Shown In Photos. Move Right In and Enjoy Life In Cobourg! (id:58576)
Royal LePage Proalliance Realty
181 David Street Unit# 4a
Kitchener, Ontario
Spacious Upper Level Condo overlooking the Iron Horse Trail, steps from Victoria Park and Downtown Kitchener. Lovely open concept condo with 12 foot vaulted ceilings, updated gourmet kitchen, large principle bedroom with ensuite (soaker tub & stand alone shower). 2nd bedroom & 2nd full bathroom. Owned Hot Water Heater & Water softener replaced in 2024. Don't miss the opportunity to own this quiet condo with only 2 condos per floor. (id:58576)
Mcintyre Real Estate Services Inc.
220 Salisbury Avenue Unit# 1
Cambridge, Ontario
Tranquility awaits in this lovely end-unit townhome in a desirable West Galt neighbourhood. Enjoy maintenance free living in your spacious and bright 3 bedroom home. Step inside the foyer and find an updated, rustic powder room and large coat closet. As you make your way to the main level, you'll find a spacious living and dining space that lead to a beautiful kitchen with newer cabinets (2023) and new kitchen flooring within the last two months. A large over the sink window makes for a light, bright space complete with plenty of storage throughout. The living room has large windows and sliding door leading to your extremely private and quiet back yard space, ideal for relaxing at the end of the day, or for your morning coffee. Make your way up a few steps to find the first bedroom, followed by two more bedrooms including massive primary and bright, freshly painted 4 piece bathroom on the top level. The living space doesn't end there, as downstairs you'll find a generous sized recreation room to relax and watch a movie, or suit your needs. Other updates include carpet in basement, stairs, and primary bedroom (2 years), and front door (4 years). Tucked away in the heart of West Galt, yet close to all amenities including shopping, parks, trails, and 401 access this is a must-see home! (id:58576)
RE/MAX Twin City Realty Inc.
RE/MAX Real Estate Centre Inc. Brokerage-3
175 Rosedale Avenue
Hamilton, Ontario
Calling All Investors and First-Time Homebuyers! This charming 3-bedroom bungalow is full of potential and ready for your personal touch. The main floor features a bright and welcoming layout with a full bathroom for everyday convenience. The finished basement offers additional living space, complete with a home office, a powder room, and a spacious rec room perfect for relaxing or entertaining. Outside, the property boasts a massive driveway that can accommodate 5-7 cars, along with a detached garage for extra storage or parking. The large backyard is a blank canvas, waiting to be transformed into your own private oasis. Don’t wait—schedule your showing today and see all the possibilities this home has to offer! Third party measurement. Buyers to do their own measurements. Seller reserves the right to decline any offer, (id:58576)
Keller Williams Complete Realty
618 Vale Cres
Thunder Bay, Ontario
Charming semi-detached home neat Confederation College, perfect for first time home buyers! Well maintained 3 bedroom, 1 bathroom semi is ideally located just a short distance from the College. Offering both comfort and convenience, it's the perfect little spot for students, young professionals, or families looking to settle into Northwood school location on a budget. Weather you're looking for a home or an investment opportunity, this home has potential. (id:58576)
Streetcity Realty Inc.
441 Hartleigh Avenue
Ottawa, Ontario
This stunning property is nestled in a desirable, family-friendly neighborhood, ideally located near cafes, schools, parks, and upcoming LRT stops and within walking distance of Westboro. Completely rebuilt in 2018 from foundation up, this home offers modern features and high-quality finishes throughout. The exterior boasts charming curb appeal with a combination of stone and premium Hardie Board, complemented by an open-concept indoor layout that enhances both everyday living and entertaining. Inside, the main floor offers a spacious foyer, a convenient powder room, and a formal living room with an impressive floor-to-ceiling stone fireplace. A large dining room connects seamlessly to the kitchen, which features an island, breakfast bar, quartz countertops, and a walk-in pantry. The open floor plan is further enhanced by hardwood flooring and an abundance of windows, which allow natural light to flood the main floor. Modern open riser staircase with custom glass. Patio doors lead out to a large, beautiful deck and fully fenced backyard, perfect for outdoor enjoyment. Upstairs, the expansive primary bedroom suite boasts cathedral ceilings, a sitting area, a cozy fireplace, and a luxurious 5-piece ensuite bathroom, as well as a walk-in closet. Two additional bedrooms, a family bathroom, and a laundry area are also located on this level. The finished lower level offers extra living space, ideal for family activities or relaxation. This home provides the perfect blend of comfort, style, and convenience for modern family living. (id:58576)
Royal LePage Team Realty
2939 Sable Ridge Drive
Ottawa, Ontario
Discover the charm of this beautifully appointed home in the esteemed Upper Hunt Club neighbourhood. With its spacious layout, this residence is designed for both comfort and style.The main floor is a hub of functionality and warmth, featuring a dedicated office space perfect for remote work or study. Large living room with fire place. The family room provides a relaxed environment for everyday gatherings. Upstairs, the primary bedroom serves as a luxurious retreat, complete with an ensuite bathroom and a walk-in closet. The second floor also boasts three additional well-sized bedrooms, each with plenty of natural light, and two additional full bathrooms to accommodate family and guests. Step outside to the private backyard, which adjoins the serene Conroy Pit, offering a peaceful and picturesque setting. This home effortlessly combines elegance and practicality, making it a standout choice for those seeking a refined living experience in a prestigious community (id:58576)
Coldwell Banker Sarazen Realty
24 Doris Avenue
Ottawa, Ontario
This fully renovated and newly constructed home, completed in 2009/10, offers exceptional quality and style. The house is wired for audio, including the backyard, allowing you to enjoy music or entertainment wherever you are on the property. The large second-floor primary suite is a relaxing retreat featuring a luxurious ensuite bath, a spacious closet, and a cozy natural gas fireplace. The finished basement includes a gym (or fourth bedroom), a recreation room, and loads of storage, ideal for relaxation and organization. There is also a theatre room in the basement, perfect for movie nights or immersive viewing experiences. The kitchen is a chef's dream, with loads of cherry wood cabinetry, a massive island, and black-and-gold granite countertops. Gorgeous cherry wood and travertine floors add charm throughout the home. You'll find two generously sized bedrooms on the main floor and a large office just off the kitchen. The main level also features a steam room with a shower, providing a spa-like experience. Over $100,000 in custom stained glass throughout the home adds a unique touch to each room. Two fireplaces, one in the living room that burns wood and another in the primary bedroom that burns natural gas, create warm, inviting spaces. The property sits on a large lot, over a third of an acre, surrounded by trees and backing onto NCC land, ensuring privacy and scenic views. The extensive interlocking stone driveway and walkways, which cost over $100,000, add to the curb appeal and landscaping, while the outdoor fireplace and natural gas BBQ offer perfect spaces for outdoor entertaining. The home also features inside entry to the attached double-car garage, providing easy access and convenience. Located in the city's desirable Kemp Park, surrounded by new, expansive homes, this home offers peace while remaining close to all city conveniences. This is a fabulous home with everything you need for luxurious city living. 24 hour irrevocable on all offers. (id:58576)
Bennett Property Shop Realty
172 Old Colony Road
Ottawa, Ontario
Absolutely stunning!! This gorgeous 2+1 bedroom raised bungalow style home has been maintained to showhome standards and is a delight to view! Features include complete kitchen redesign with Corian countertops and high quality stainless steel appliances,entertainment sized L-shaped living and diningrm offering large picture window for added natural light,gleaming hardwood and tile flrs throughout main level. Large picture windows and warm,neutral paint colors.Spacious Primary bedroom can easily accomodate a king sized bed and features a walk in closet.Large secondary bedroom w/great closet space, there is also an ultra amazing and beautifully remodelled,spa inspired bathroom w/relaxing therapeutic tub, oversized custom glass shower and premium plumbing fixtures! The lower level comes complete w/a magnificent recroom w/captivating gas fireplace and custom designed bar area,3rd bedrm,3pc bathrm,office area,dedicted laundryrm and workshop/storage space! If this isn't enough how about a super private,nicely landscaped backyard oasis w/18'x36' heated inground pool!! Updates:Furnace/A.C unit,roof shingles,kitchen,bathrms,windows and more! Near parks,schools,outdoor tennis,bus routes and loads of amenities. Don't miss this one! 24 hr irrevocable for offers (id:58576)
Royal LePage Team Realty
450 Laurier Avenue E
Ottawa, Ontario
Exquisite luxury meets timeless charm in this 5 bedroom, 5 bath historical masterpiece! Nestled in one of Ottawa's most sought after neighborhoods & surrounded by embassies, this home is an architectural gem. As you enter, you're greeted by a grand foyer, a soaring hardwood staircase, generous sized formal & informal living spaces & walls of windows that echo the grace of a bygone era. The upper family levels are a sanctuary in themselves. Spa like baths, hardwood floors & vintage charm. The grounds are breathtaking & are filled with lush gardens on an expansive corner lot. Flexible home office on main level can be converted to future bedroom #6! Within walking distance to Strathcona Park & the Rideau River your time with nature awaits. This home has had many jobs. A family home, a political home filled with dignitaries when Ed Broadbent resided here & a successful Bed & Breakfast filled with travelers from around the world. This historical estate offers a rare opportunity to own a piece of history. (id:58576)
Bennett Property Shop Realty
20 Silverleaf Path
St. Thomas, Ontario
Welcome to 20 Silverleaf Path in Doug Tarry Homes Miller's Pond subdivision! The Aspen is a 1475 square foot 2 storey home with 2 car garage and it is just perfect for a family. This plan features 3 Bedrooms on the second level, a full 4 piece Bath and the Primary Bedroom includes a Walk-in Closet and 3 piece Ensuite. The main floor features a Powder Room and all open concept living area with central quartz island, pantry, Breakfast Area that exits out to the rear yard through sliding glass doors and a large Great Room. 20 Silverleaf comes with impeccable finishes, gorgeous luxury vinyl plank on the main and a fully carpeted upper area for maximum warmth. The lower level is unfinished but allows space for a great sized Rec Room, additional Bedroom and roughed in for a 4 piece Bath. 20 Silverleaf, located in Miller's Pond, is on the south side of St. Thomas, within walking distance of trails, St. Joseph's High School, Fanshawe College St. Thomas Campus, Doug Tarry Sports Complex and Parish Park. Not only is this home perfectly situated in a beautiful new subdivision, but it's just a 10 minute drive to Port Stanley! The Aspen Plan is Energy Star certified and Net Zero Ready. This home is currently UNDER CONSTRUCTION and will be available for its first family in March 2025. Reach out today to find out how you can be 20 Silverleafs first family! (id:58576)
Royal LePage Triland Realty
545 Nelson Ave
Sault Ste. Marie, Ontario
545 Nelson Avenue is a 2-bedroom home situated on a quiet, centrally located street, offering a convenient spot for those looking to settle into their first property or downsize. The house features laminate flooring throughout as well as some updates including a tile shower. The large rear yard provides potential for outdoor projects or gardening. Please note that heat, water, and electricity are not currently connected and updates will be required to make this home move-in ready. A solid option for buyers seeking an affordable project or investment property. Property is being sold "as is, where is" without representations or warranties of any kind. Call for more information. (id:58576)
Century 21 Choice Realty Inc.
1256 Great Northern Rd
Sault Ste. Marie, Ontario
Excellent location zoned commercial. Great Northern Road is the hub for business and commercial buildings. Close to Sault Area Hospital. Trucking routes and hwy 17 north is right there. Great for motel, retirement home, nursing home ect. Almost 2 acres partially cleared and level. 104x788. Great area for restaurants or coffee shops. Close to industrial park. All services at the road. Ready for development. (id:58576)
Century 21 Choice Realty Inc.
500 Brock Avenue Unit# 1301
Burlington, Ontario
Experience luxury living at the Illumina Condominium in downtown Burlington, a prestigious development by Molinaro Group completed in 2023. This residence epitomizes convenience with an impressive 86 WalkScore, placing it mere steps from the lake, Spencer Smith Park, and the upscale shops/restaurants along Brant St. Inside, discover a stunning kitchen with stainless steel appliances, a master bedroom featuring custom closets, oversized 4-pce bathroom, and 9-foot ceilings throughout. Step onto your private balcony to soak in breathtaking views of Lake Ontario. This Building offers exceptional amenities including the hotel-inspired lobby, attentive 24/7 concierge service, party and games rooms, a rooftop patio with BBQs and lake views, secure bike storage, and a fully equipped gym. This unit comes complete with one locker and an underground parking spot. Professionally interior designed- all furniture is negotiable. (id:58576)
Royal LePage Burloak Real Estate Services
113 Green Road
Hamilton, Ontario
Calling all renovators and investors! This charming 2-storey detached home offers 3 bedrooms, 1.5 bathrooms, and endless potential for transformation. Located in the desirable Corman/South Meadow neighbourhood, this property is a blank canvas for those with vision and creativity. Inside, the cozy living room features warm wood flooring, a stunning fireplace with a stone surround and mirrored panel, and a large window that fills the space with natural light. Classic wooden built-ins add both charm and functionality to this inviting space. The kitchen combines classic charm and modern convenience, boasting oak cabinetry, a tiled backsplash, and durable countertops. Stainless steel appliances, including a gas range and dishwasher, offer a sleek touch, while the cozy breakfast bar is perfect for casual meals or morning coffee. Upstairs, the spacious master bedroom is a relaxing retreat with soft carpet, built-in cabinets, closets, and a vanity space. Two additional bedrooms provide versatility for family, guests, or an office. The basement is full of possibilities, featuring a large room with wood-paneled walls, an accent brick wall, and a retro-inspired kitchenette. This flexible space could be transformed into a recreation area, hobby room, or secondary suite. Outside, the private, fully fenced backyard is surrounded by mature trees that provide shade and tranquility. The detached garage is ideal for any hobbyist and has endless potential. Conveniently located near schools, parks, shopping, and major highways, this home combines unbeatable potential with an excellent location. Whether you're an investor, renovator, or first-time buyer, this property is your chance to create something amazing. Don't miss this opportunity—bring your vision to life today! *NOTE: some photos are virtually staged (id:58576)
Royal LePage State Realty
59 Suzuki Street Unit# Upper
Barrie, Ontario
The main and upper floors—an ideal space for a busy, on-the-go family. Step inside through a beautiful front door and immediately feel the charm of this well-designed residence.Entryway offers a convenient stop & drop station, perfect for keeping your belongings organized,alongside a walk-in closet to store jackets and boots. The main level is designed for both relaxation and entertaining. A spacious kitchen island overlooks the family room, complete with a cozy fireplace, while the dining room is just steps away. Upstairs, you'll discover 5 large bdrms,3 with walk-in closets, & a Jack and Jill bathroom and a luxurious ensuite featuring a shower and dual sinks. Laundry facilities located on this level.Brand-new appliances and blinds. The backyard will be graded and fenced.The driveway is shared with the lower tenant, with each with each unit allocated 1 parking spot on the driveway and 1 in garage. Utilities are shared at a 70/30 split with the lower unit. (id:58576)
Sutton Group Incentive Realty Inc. Brokerage


