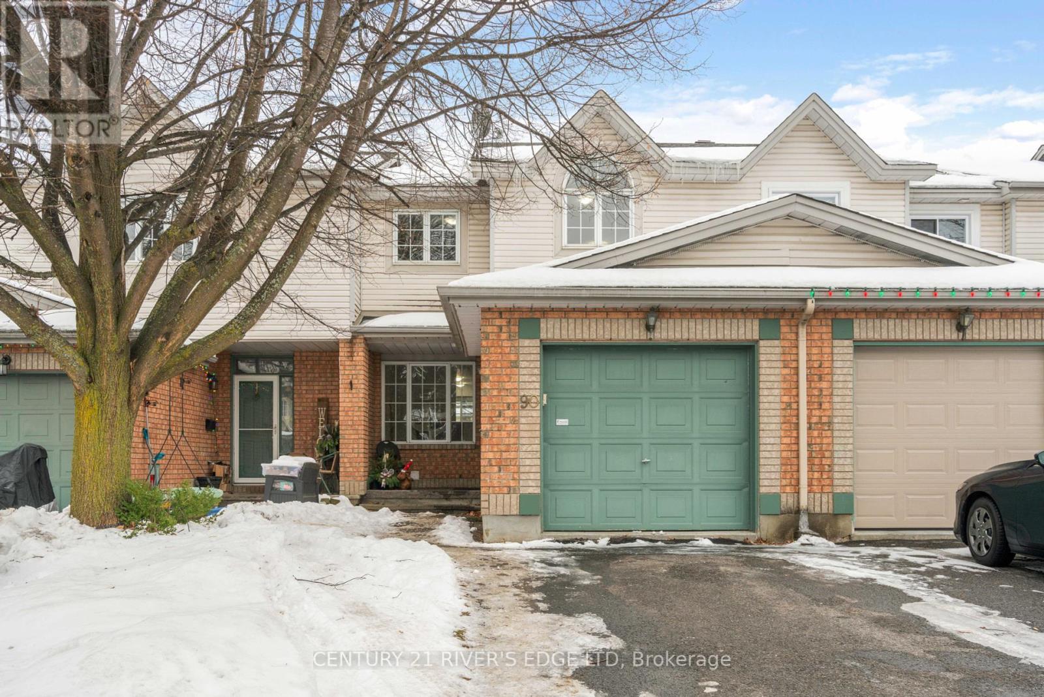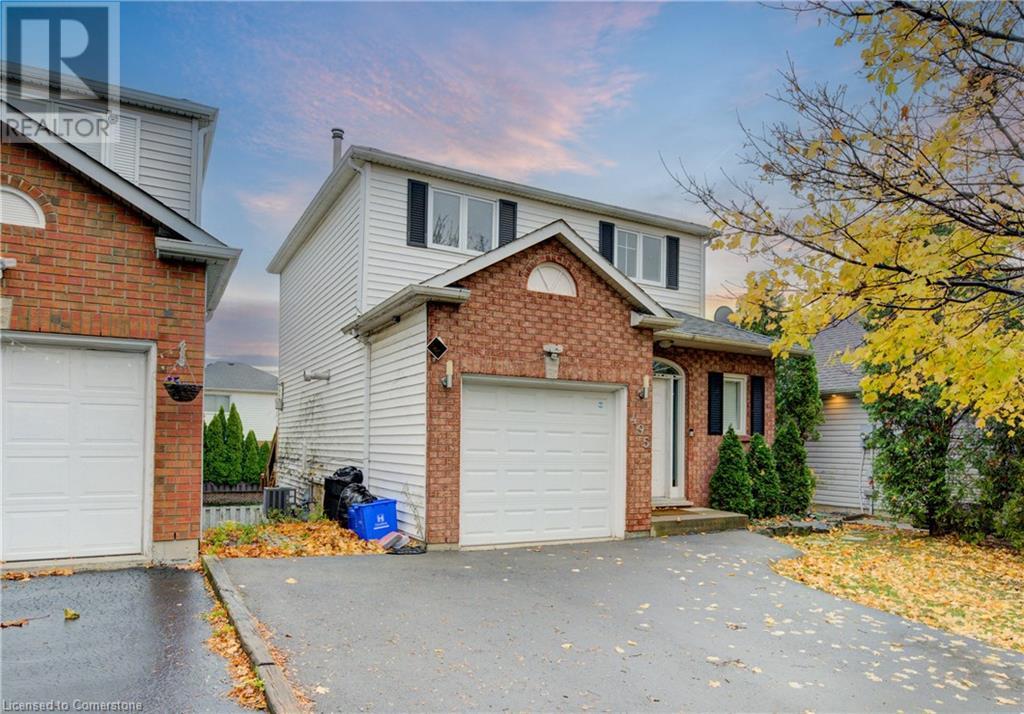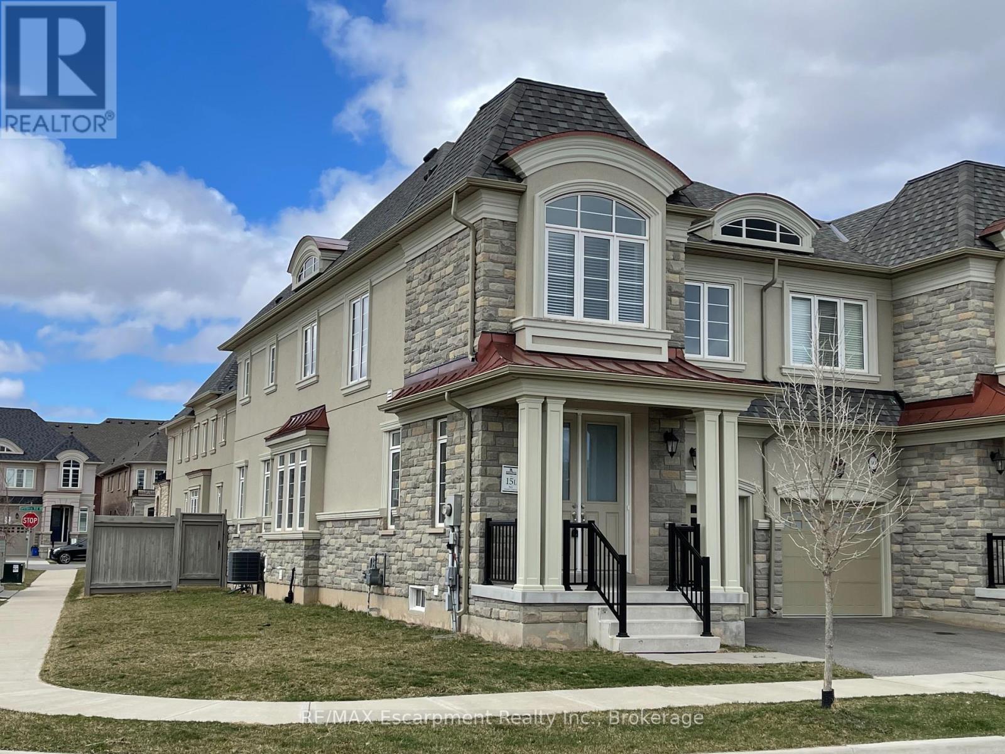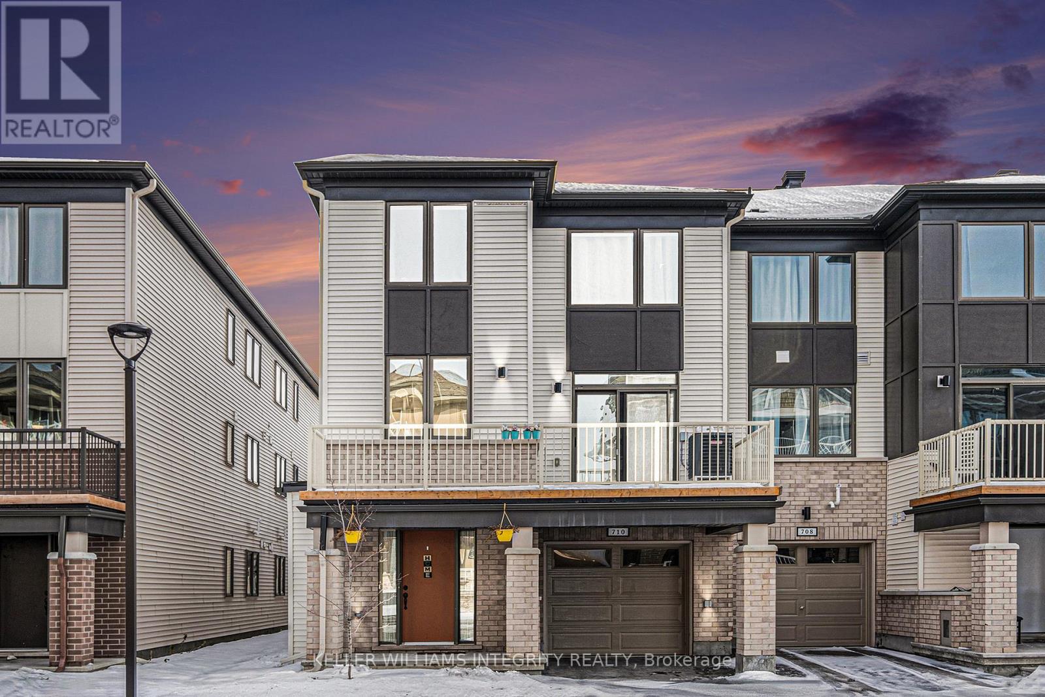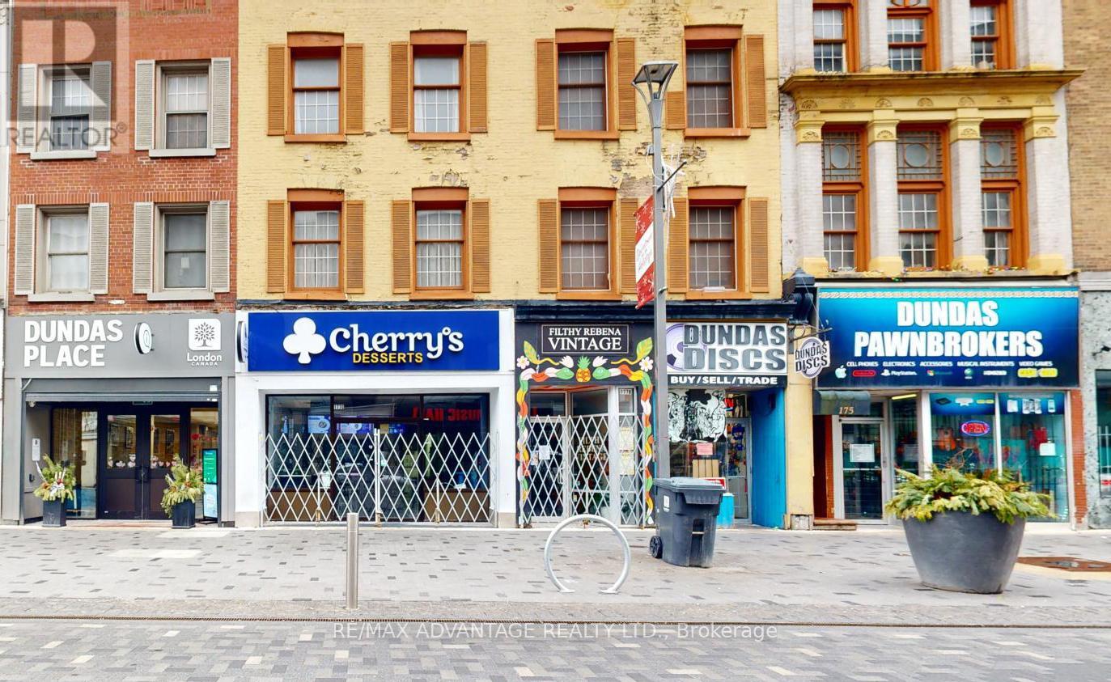90 Kincardine Drive
Ottawa, Ontario
A sought out neighborhood in family oriented West Creek Meadows, minutes away from parks, shopping, dining, entertainment, public transit, recreation and so much more. This spacious two bedroom home with an open room on the second level is great for an office space, playroom, craft area and potential for a third bedroom. Newer roof, furnace and air conditioning within the past five years. Recently new bathroom flooring and freshly painted. Laundry room in basement Utility area. The home is bright, open and welcoming. Inside entrance to the garage for convenient unloading. Beautiful Hardwood floors. Wooden banisters creating an elegant staircase. Three bathrooms and a nice sized recroom in the basement. Fully fenced back yard. (id:58576)
Century 21 River's Edge Ltd
495 Templemead Drive
Hamilton, Ontario
Discover the perfect blend of comfort and functionality in this charming 3-bed, 2.5-bath home, complete with a beautifully finished basement. Step inside to an inviting open-concept living space, where natural light flows through large windows, highlighting the warm, neutral tones and modern finishes. The spacious kitchen, featuring sleek countertops, ample cabinetry, and stainless steel appliances, makes meal prep a joy, while the adjacent dining area is perfect for family gatherings or entertaining guests. Upstairs, the primary bedroom offers a private retreat complemented by two additional bedrooms that are ideal for kids, guests, or a home office. The fully finished basement provides endless possibilities—whether it’s a cozy media room, a play area, or a home gym, the choice is yours. Outside, the backyard is a serene oasis, perfect for relaxing or hosting barbecues. Located in a family-friendly neighbourhood close to schools, parks, and amenities, this home is ready to welcome you! (id:58576)
New Era Real Estate
248 Prospect Ave
Thunder Bay, Ontario
NEW LISTING! 2-Storey Semi-Detached in College Heights with Finished Basement. 1,124 Square Feet with 2+1 Bedrooms, and 2 Bathrooms. Full Eat-In Kitchen, Dining/Living Room Area on Main Level. 2 Bedrooms + 1 Full Bathroom on 2nd Level. Finished Basements has an Extra Bedroom and Extra Bathroom. Immaculately Kept and Maintained. Deck off the Kitchen. Many Updates Completed Throughout by Current Owner & Previous Owner. (id:58576)
RE/MAX First Choice Realty Ltd.
219 Saxon Dr
Thunder Bay, Ontario
NEW LISTING! WOODCREST Beautiful 2-Storey 1,844 Square Foot 3 Bedrooms 3 Bathroom Home on a Nice Sized Pie Shaped Lot. Big Foyer leading to the Formal Dining Room, L-Shaped Kitchen, 2nd Eating Area, Living/Family Room with Gas Fireplace. Main Floor Laundry and 2 Piece Powder Room. 2nd Level with 3 Bedrooms and 2 Bathrooms. Primary Bedroom with lots of Windows, Walk Through Closet into the Spa-Like Ensuite with Custom Tiled and Glass Shower. Lower Level is Partially Finished with Rooms Framed Out Plus Flooring and Ceiling Left to be Installed with Another Roughed-In Bathroom. Covered Front Veranda, Covered Back Deck. Spacious Fenced In Yard. Double Wide Driveway. Move-In Ready for New Owners. Move-In Before Christmas! (id:58576)
RE/MAX First Choice Realty Ltd.
563 Stream Crescent
Oakville, Ontario
Beautiful 3-bedroom + den semi-detached home located in Oakville's desirable Woodland Trails. This home features a spacious great room with a two-sided gas fireplace, crown moulding, and pot lights. The eat-in kitchen is complete with stainless steel appliances, quartz countertops, and an undermount sink in both the kitchen and bathrooms. The master bedroom includes a 5-piece ensuite and a walk-in closet. Conveniently located near Kings Christian Collegiate, parks, shopping, the hospital, sports facilities, and with easy access to major highways. **** EXTRAS **** Dishwasher, Dryer, Microwave, Refrigerator, Stove, Washer, Window Coverings, All Electrical Light Fixtures (id:58576)
RE/MAX Escarpment Realty Inc.
905 - 560 Rideau Street
Ottawa, Ontario
This 1 bed, 1 bath apartment in the heart of Ottawa won't last long! Step inside to find a custom kitchen with built-in stainless steel appliances and a sleek design. The open-concept living and dining area features large windows and a balcony, allowing natural light to open up the space. The bedroom also boasts a large window, access to your private balcony and large closet. The contemporary, modern bathroom adds a touch of luxury. With in-unit laundry, everyday chores are a breeze! The building offers impressive amenities, including a pool, a fully equipped fitness center, and a common room. Located downtown, you're just steps away from grocery stores, coffee shops, restaurants, Byward Market, the Rideau River, and much more! (id:58576)
Keller Williams Integrity Realty
710 Chromite Pvt
Ottawa, Ontario
Newer upgraded 2 bed+ main level Den, 2.5 bath Townhouse in Barrhaven. Bright and inviting town home offering an urban lifestyle. Large entrance provides access to the main level DEN and to the laundry room and a garage. Spacious open concept Living room/Dining room. Spacious kitchen with good cupboard and counter space with a convenient breakfast bar. Comfortable space throughout the main level with access to the upper balcony offering the perfect outdoor space for relaxing or casual dinners with friends. Spacious primary bed with large closet and a full 3 piece bath. Good size second bedroom with a full bath and walk-in closet, would make a perfect home office or guest room. Large windows throughout bring in lots of natural light. Nestled in an excellent newer community, close to schools, parks, shopping, transit & many other amenities. (id:58576)
Keller Williams Integrity Realty
2418 Rideau Road
Ottawa, Ontario
Step into this stunning, completely renovated home just minutes from the new Hard Rock Casino (2025). Nestled on a large, flat lot with no rear neighbours, this property offers space for family living or multi-generational potential. The heart of the home is its custom-designed kitchen, featuring premium Bosch stainless steel appliances, a 12-foot quartz island with seating, a nearly 6-foot gallery sink, and three ovens perfect for entertaining or culinary enthusiasts. The pantry boasts floor to ceiling custom cabinetry with plenty of storage room. With sleek quartz counters and stunning cabinetry, every detail of this kitchen has been thoughtfully crafted. The open-concept main floor seamlessly combines the kitchen, dining, and living areas, all highlighted by warm hardwood floors. A spacious family room showcases a striking stone feature wall and a built-in gas fireplace, providing a cozy space for gatherings. This 5-bedroom home is thoughtfully designed for modern living, with 3 bedrooms on the upper level and 2 on the lower level. A well-placed laundry area is conveniently located midway between the bedrooms for added convenience. The fully finished basement features durable laminate flooring, making it ideal for extended family or guests. Outdoor living is equally impressive, with a 40-foot deck overlooking a sparkling above-ground pool, a perfect retreat for summer fun. The large yard provides endless possibilities for recreation, gardening, or relaxation. Additional features include an oversized 2-car garage with entry to the home and a Generac generator for peace of mind during power outages. The area also features 2 new French schools. Don't miss the opportunity to own this exceptional property where modern style, comfort, and practicality come together. Located just minutes from amenities, yet surrounded by serene landscapes, 2418 Rideau Rd is more than a house its your next home. Schedule your private tour today! (id:58576)
Exit Realty Matrix
Unit 1 - 150 Dundas Street
London, Ontario
551sf Corner boutique space! Adjacent to Fanshawe College downtown campus and Canada Life Place home of the London Knights. Currently finished with working counters including sinks and recently installed flooring. Nestled beside popular spots like Subway, Pizza Pizza, and London Transit, this bright retail space is a golden opportunity. The Listed monthly gross rent is $1550 plus hydro plus HST. Join the thriving community in the City of London entertainment district and make your mark in this prime location! (id:58576)
RE/MAX Advantage Realty Ltd.
Unit 1 - 150 Dundas Street
London, Ontario
551sf Corner boutique space! Adjacent to Fanshawe College downtown campus and Canada Life Place home of the London Knights. Currently finished with working counters including sinks and recently installed flooring. Nestled beside popular spots like Subway, Pizza Pizza, and London Transit, this bright retail space is a golden opportunity. The Listed monthly gross rent is $1550 plus hydro plus HST. Join the thriving community in the City of London entertainment district and make your mark in this prime location! (id:58576)
RE/MAX Advantage Realty Ltd.
Rear - 175r Dundas Street
London, Ontario
Property centrally located opposite ""Forest City London Music Hall of Fame"" & "" Music Hall"" between Clarence and Richmond on Dundas south side. Exceptional character & appeal help make the ""Left Bank"" a desirable location. 1,448sqf located in the REAR unit with high ceilings. Previously used as a fitness centre. ZONING -Downtown Area DA -allows for a wide range of uses. Street access fronting onto Dundas with rear access to King Street. Listed net rent $9.50/sf and additional rents @ 8.50/sf. Tenant pays own utility costs plus HST. (id:58576)
RE/MAX Advantage Realty Ltd.
Rear - 175r Dundas Street
London, Ontario
Property centrally located opposite ""Forest City London Music Hall of Fame"" & "" Music Hall"" between Clarence and Richmond on Dundas south side. Exceptional character & appeal help make the ""Left Bank"" a desirable location. 1,448sqf located in the REAR unit with high ceilings. Previously used as a fitness centre. ZONING -Downtown Area DA -allows for a wide range of uses. Street access fronting onto Dundas with rear access to King Street. Listed net rent $9.50/sf and additional rents @ 8.50/sf. Tenant pays own utility costs plus HST. (id:58576)
RE/MAX Advantage Realty Ltd.

