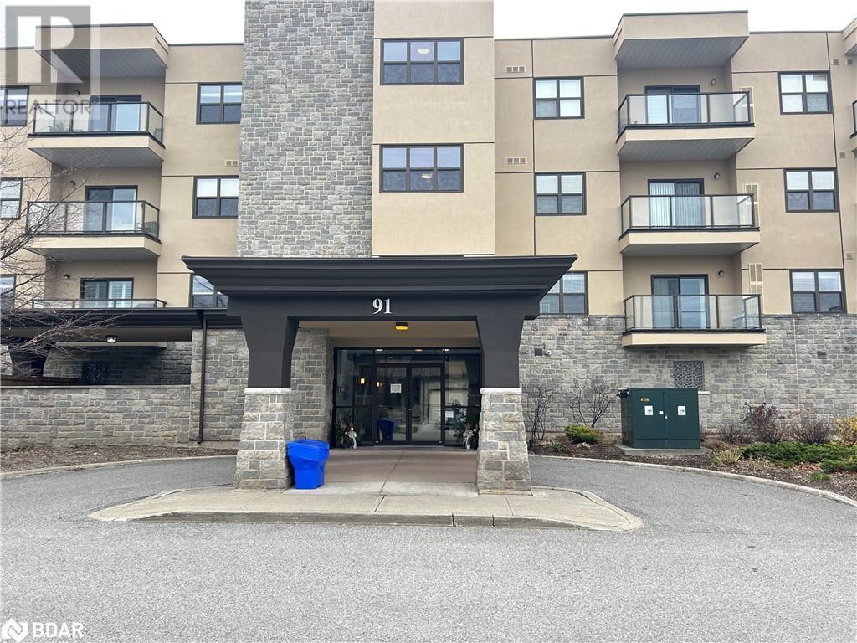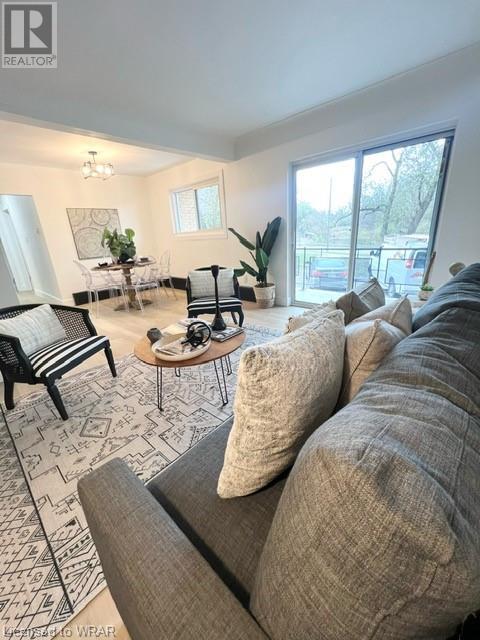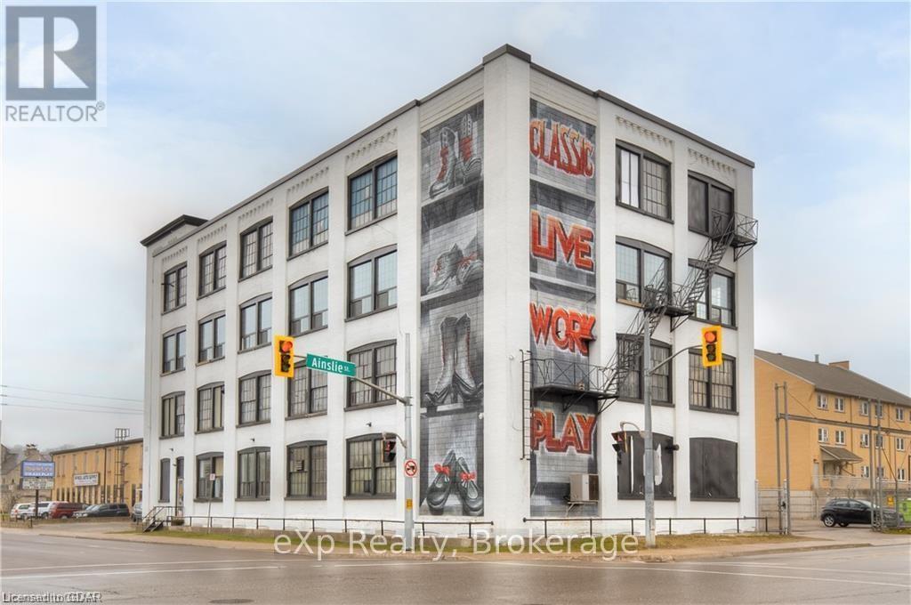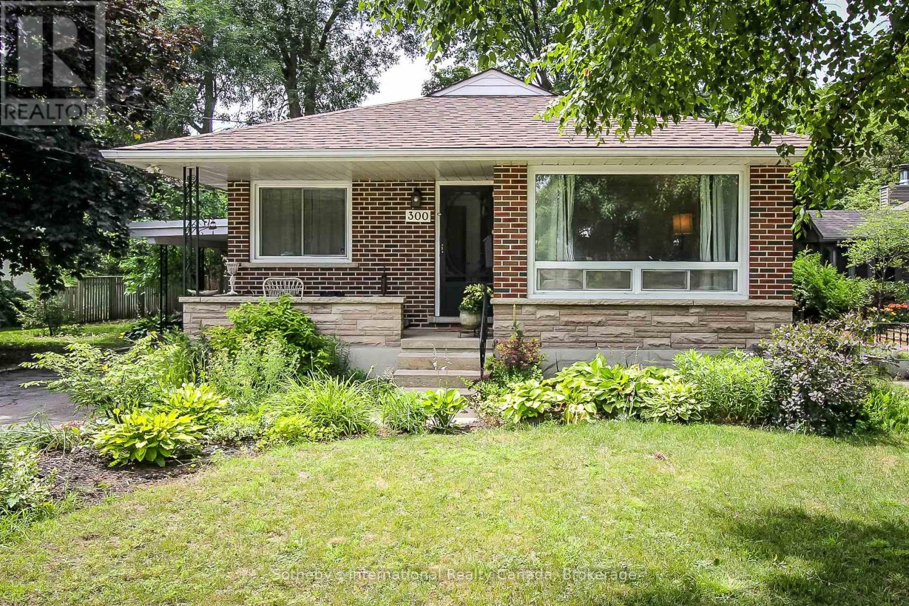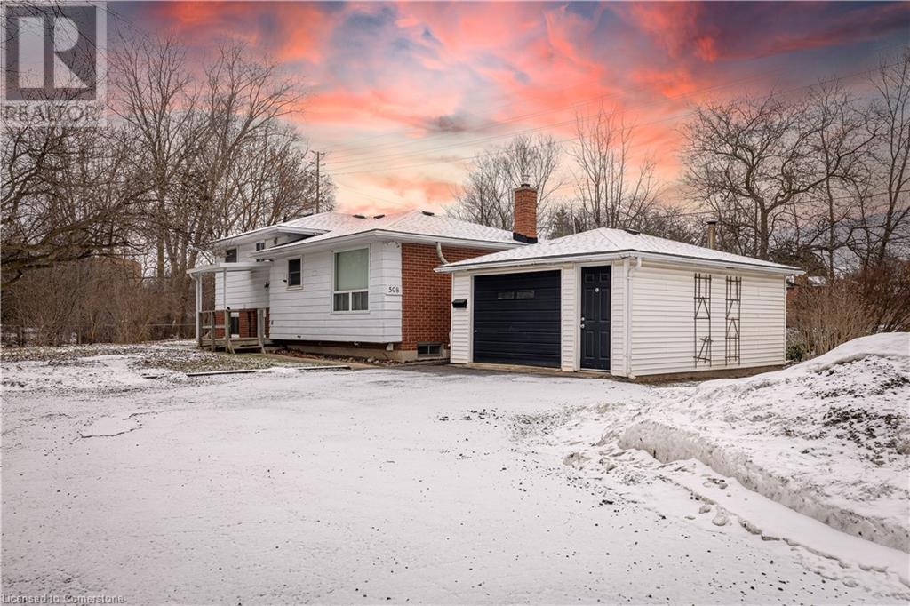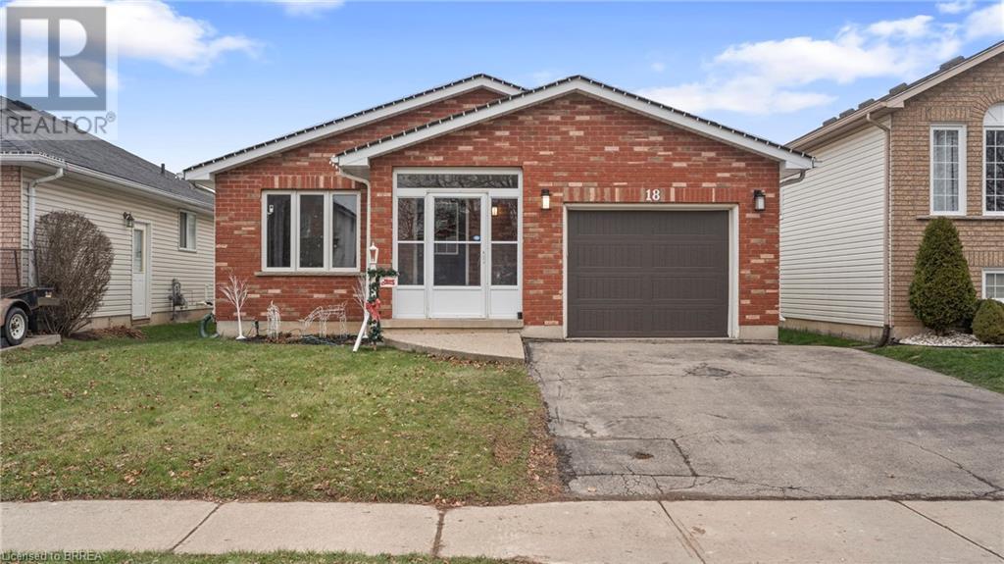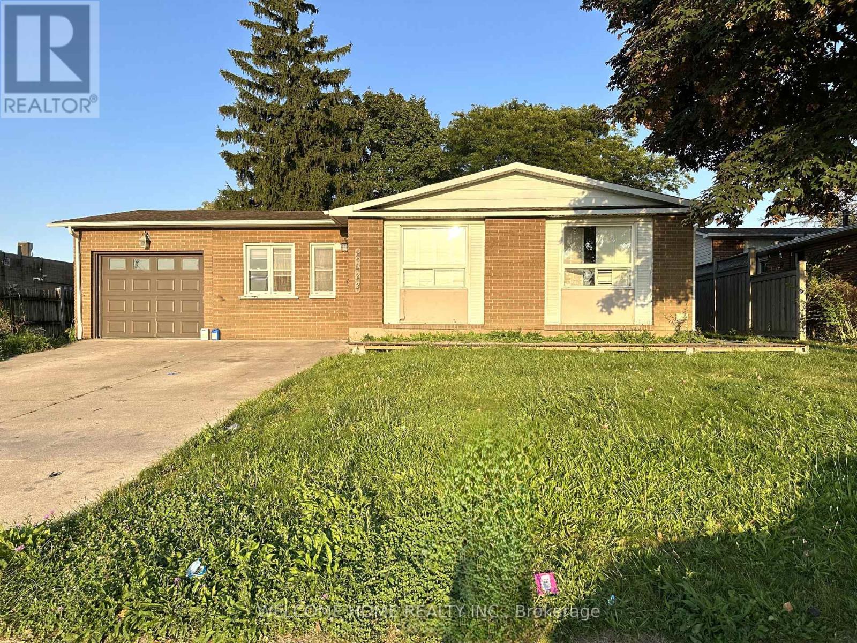52 Civic Place
Ottawa, Ontario
Welcome to 52 Civic Place, this four time award winning luxury residence is a work of art. Greeted by custom exterior limestone laid by prestigious heritage stonemasons & equipped with an all radiant heated driveway & walkway.An in-home elevator delivers you to all three floors for the utmost convenience. This brand new custom built residence designed by award winning architect,Barry Hobin & award winning kitchen design by Astro showcases a level of excellence rarely offered.The expansive floor plan (~4300 sqft) provides an organic flow throughout guiding you amongst 9 foot ceilings, 8 foot solid wood doorways, custom white oak flooring, and double pane windows with lamination for a tranquil experience within the city - providing sound attenuation like you have never experienced before. Nestled within the heart of the esteemed & highly sought after Civic Hospital neighbourhood.Steps away from Dow's Lake, The Canal, Civic Hospital, boutiques, trendy restaurants, gyms, and coffee shops. Book your private viewing today. (id:58576)
Rare Real Estate Inc.
91 Raglan Street Unit# 307
Collingwood, Ontario
Welcome to exceptional value and comfort at Raglan Village Retirement Community! This spacious 2-bedroom, 2-bath condo offers immediate occupancy and is ideally situated within walking distance to Sunset Point Park and scenic trails. Enjoy the convenience of this building's amenities including heated indoor parking with a storage locker. Condo fee covers water, sewer, and a basic Rogers package with home phone, internet, and cable. Residents also have access to the Raglan Club, which offers daily exercise classes, a saltwater lap pool, hot tub, exercise room, library, and bistro area. Unit #307 features in-suite laundry, a full kitchen, and a comfortable living area perfect for entertaining family and guests. The over-sized primary bedroom includes a walk-in shower ensuite, while the second bedroom and guest bathroom are thoughtfully located down the hall for privacy. Relax on your private balcony with a sliding glass door off the living room. This unit is perfect for retirees seeking a vibrant, active lifestyle in a supportive community. Don’t miss out on this rare opportunity—schedule your showing today! Some photos have been virtually staged. (id:58576)
One Percent Realty Ltd. Brokerage
11 Olympic Drive Unit# 6
Kitchener, Ontario
Welcome home to 11 Olympic Drive - where comfort meets convenience! This cozy 2 bed plus Den, 1 bath apartment is equipped with stainless steel appliances, including a fridge, stove, and on site laundry to make your life easier. Enjoy 2 bedrooms plus den and the convenience of shared laundry in the common area. Easy access to public transit and all essential amenities nearby. Plus, with your own parking spot, city living just got a whole lot easier. Take the leap to easy living at 11 Olympic Drive! Don't miss out, schedule your showing today! Now offering 1st Months Rent Free! Email rentals@JHPM.ca to schedule your viewing **These photos are of a similar unit in the building** (id:58576)
Hewitt Jancsar Realty Ltd.
101 - 20 Park Hill Road E
Cambridge, Ontario
Welcome to Unit #101 at 20 Park Hill Road, located in the heart of Cambridge, Ontario. This commercial space offers 1737 square feet of expansive industrial space, designed to meet the needs of various businesses seeking a versatile and functional environment. Featuring high ceilings, one roll-up bay door, and ample storage, this unit presents an exceptional opportunity for businesses requiring warehouse space, storage facilities, or light manufacturing capabilities. Ideal for a wide range of businesses, including distribution centers, workshops, fabrication facilities, and more. Flexible lease terms available to accommodate your business requirements and growth plans. Flexible lease terms available to accommodate your business requirements and growth plans. Unlock the potential of your business with Unit #101 at 20 Park Hill Road. Whether you're expanding your operations, seeking storage solutions, or launching a new venture, this industrial space provides the ideal foundation for your success. Can be leased with unit #102 as a combined space. (id:58576)
Exp Realty
300 Minnesota Street
Collingwood, Ontario
Legal Duplex on oversized lot backing onto trails on premium street. Located walking distance to Collingwoods downtown core and spectacular waterfront this property would make a great investment for someone wishing to live on one level and rent out the other level. Main level features a spacious living area, kitchen with laundry, dining area and 3 bedrooms (one used as office) with access to deck and mature yard. Basement, with separate side entrance, was updeatd in 2020 and featuring 2 bedrooms, 4 piece bathroom living/dining/kitchen area and laundry offering beautiful living space. All appliances replaced since 2021. Upper level currently tenanted, income and expense information available. (id:58576)
Sotheby's International Realty Canada
598 Mapledale Avenue Unit# Upper
London, Ontario
You will love this private 3 bedroom side split basement backing onto the Thames River. Tenant pays 70% of all utilities. Snow removal and landscaping is maintained by the professionals. Garage is excluded (id:58576)
Keller Williams Edge Realty
302 - 475 Laurier Avenue W
Ottawa, Ontario
A walker's paradise! Fabulous 2 bedroom apartment in the heart of downtown. Walk to Parliament Hill, LRT, uOttawa, shopping and restaurants. A great combination of ample interior living space and a spacious balcony to enjoy the outdoors. Beautifully renovated, open concept kitchen with quartz countertops, breakfast bar and stainless steel appliances. Well proportioned bedrooms. Updated bathroom with granite counters and modern tub. No carpet in this unit! Parquet floors in the living, dining, bedrooms and hallways and ceramic tile in the kitchen and 4 piece bathroom. To finish it all off, in-unit laundry room with additional storage space. Outdoor covered parking space #34. Tenant pays hydro. (id:58576)
RE/MAX Hallmark Lafontaine Realty
Ph910 - 383 Cumberland Street
Ottawa, Ontario
Experience a sophisticated lifestyle in Ottawa's Byward Market. This fully renovated, 2-level penthouse, with $200,000+ in luxury upgrades, is crafted for discerning urbanites. Entertain on the 30-foot private terrace, offering stunning sunset and city views. The open-concept main floor, lined with a wall of windows, blends indoor-outdoor living. The gourmet kitchen boasts Valcucine Italia cabinetry, Handwerk millwork, high-end appliances, and ample storage. Smart built-ins elevate the living room and stairway, while ebonized vinyl flooring and an illuminated staircase add elegance. The primary bedroom features Valcucine Italia storage in Cherry and Tanganika wood, with a spa-like ensuite with double sinks and dual shower. The second bedroom includes abundant storage and Compatto Italia wall bed. Enjoy dimmable lighting, a full-size LG washer/dryer and premium amenities - gym, party room, terrace with BBQs, and games room. Steps to Parliament, Rideau Centre, LRT, and more. This is more than a home; its a lifestyle. **** EXTRAS **** Tenant Pays: Hydro, High Speed, Cable, Phone. (id:58576)
RE/MAX Absolute Walker Realty
18 Shannon Street
Brantford, Ontario
Exceptionally Updated West Brant Bungalow With Stunning Separate Accessory Basement Apartment! Discover this beautifully updated 5-bedroom, 2-bathroom brick bungalow, ideally located in a sought-after family-friendly neighbourhood. Surrounded by schools, parks, walking trails, and even walking distance to all your convenient amenities. The main level features a bright and modern living space, currently rented for $2,400/month + utilities. The fully finished lower level, currently vacant, is equipped with a private entrance and a complete in-law suite, perfect for multi-generational living or generating additional rental income. R1C Zoning. Double-wide driveway with ample parking, a generously sized backyard ideal for outdoor enjoyment, and stylish updates throughout the home. Whether you’re looking to accommodate extended family, generate income, or simply enjoy the charm of this remarkable home, this is a rare opportunity not to be missed! Contact to arrange your private showing! (id:58576)
RE/MAX Twin City Realty Inc.
5922 Kalar Road
Niagara Falls, Ontario
CORNER INTERSECTION of Lundy's Lane, Right beside Esso Gas station. Corner Entire Detached Bungalow, Large Lot, Easy 5 car parking, 3 bedroom plus Den, 2 washroom, Full basement. Large Fully Fenced Backyard. **** EXTRAS **** S/S Fridge, Gas Stove, Dishwasher, Washer & Dryer, New Microwave . All Elf's And Window Coverings . (id:58576)
Welcome Home Realty Inc.
11 Cattail Crescent
Quinte West, Ontario
Welcome To This Incredible Detached Bungalow In The Beautiful Quinte West !! Presenting The Remarkable ""Oak Model,"" This Spacious Residence Boasts 1,663 Sq. Ft. (MPAC) And Is Nestled On An Impressive Pie-Shaped Lot In The Desirable Hillside Meadows Subdivision. Step Inside To Discover The Convenience Of Three Generous Bedrooms And Two Beautifully Appointed Bathrooms, Including A Primary Suite Featuring A Luxurious 3-Piece Ensuite And A Large Walk-In Closet. The Inviting Great Room Showcases A Striking ""9-Foot"" Coffered Ceiling And Is Flooded With Natural Light. From The Expansive Patio Doors.The Modern Kitchen Is A Chef's Dream, Complete With A Gorgeous Central Island And High-End Quartz Countertops. Outside, The Spacious Deck And Expansive Backyard With Wooded View, Create Perfect Settings For Entertaining Friends And Family. Designed For Contemporary Living, With 200 AMP Connection, This Beautiful Home Is Ideally Located Just Minutes From Highways, Parks, Scenic Trails, Shopping Plazas, Grocery Stores, And Places Of Worship. Experience & Explore The Perfect Blend Of Luxury And Convenience. **** EXTRAS **** Priced To Sell! Motivated Sellers! One Of The Largest And Premium Lots On The Street! This Move-In Ready Home Offers Unmatched Luxury Living With Expansive Square Footage. Grab The Opportunity To Experience This Exceptional Home!! (id:58576)
Ipro Realty Ltd
845 Mochi Circle
Ottawa, Ontario
Something NEW is always better than something USED!! BRAND NEW 2330SF TOWNHOME: THE LARGEST 3 BED FLOORPLAN AVAILABLE WITH MAIN FLOOR DEN, 2ND FLOOR LAUNDRY, 3 BATHS, FINISHED BASEMENT AND ALL APPLIANCES! Loaded with extras and over $30K IN UPGRADES, this new home offers a welcoming floorplan with room for the whole family. A sun soaked main floor is dressed in upgraded hardwood plus a spacious kitchen with quartz\r\ncountertops and brand new appliances. A large second floor offers 3 bedrooms and 2 full bathrooms including a primary bedroom with 5 pc ensuite and walkin closet. More great space in the finished basement with massive rec room. Tarion Warranty. (Photos are of similar unit), Flooring: Hardwood, Flooring: Ceramic, Flooring: Carpet Wall To Wall (id:58576)
Coldwell Banker First Ottawa Realty


