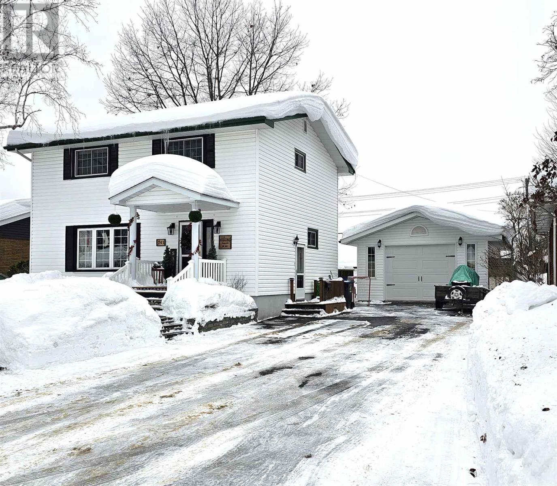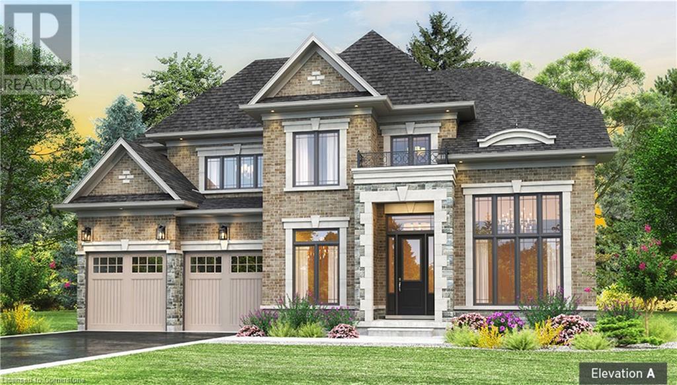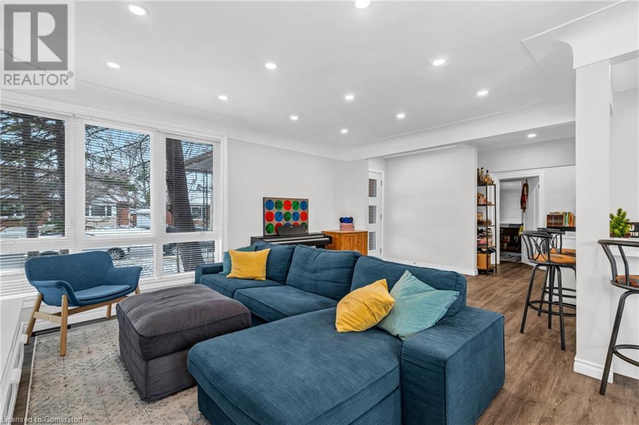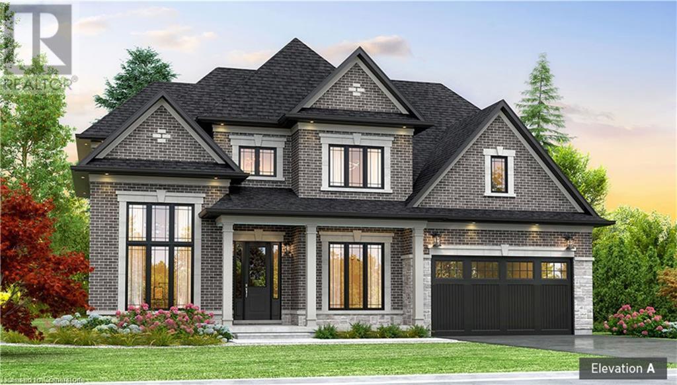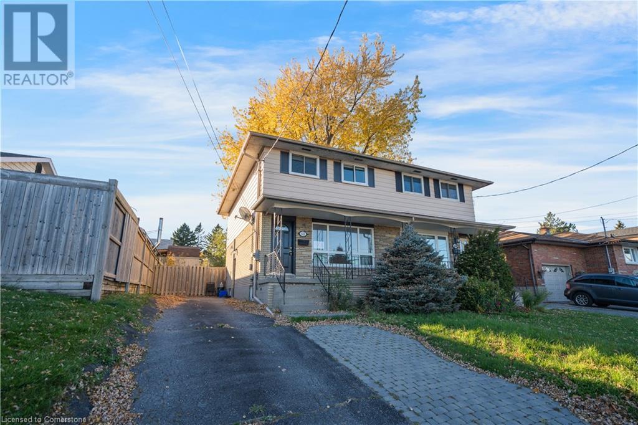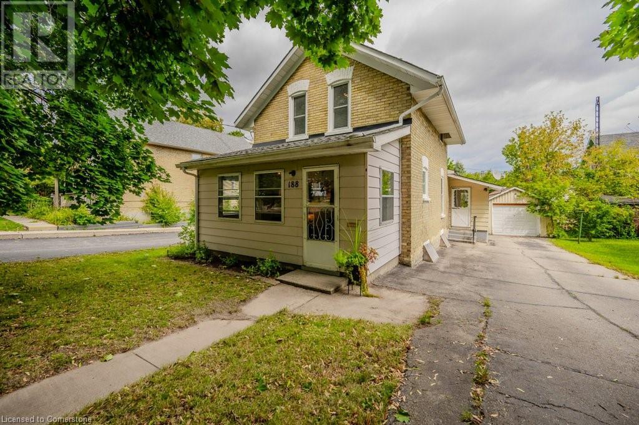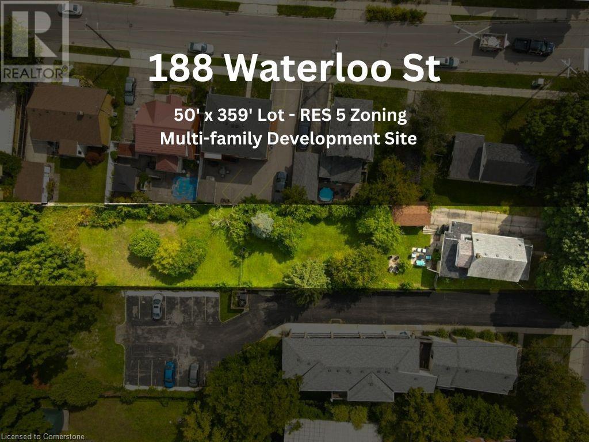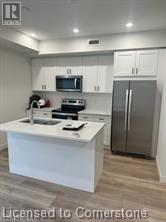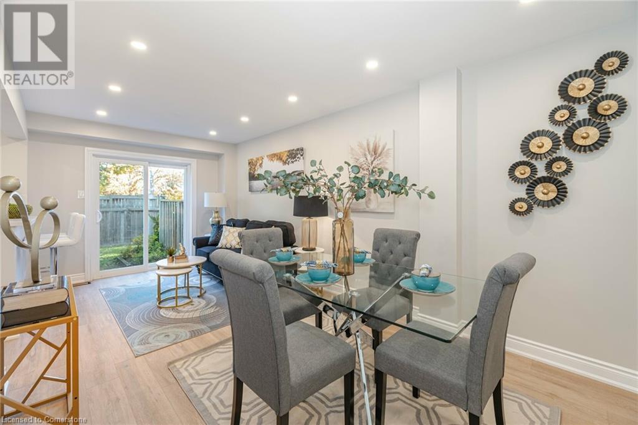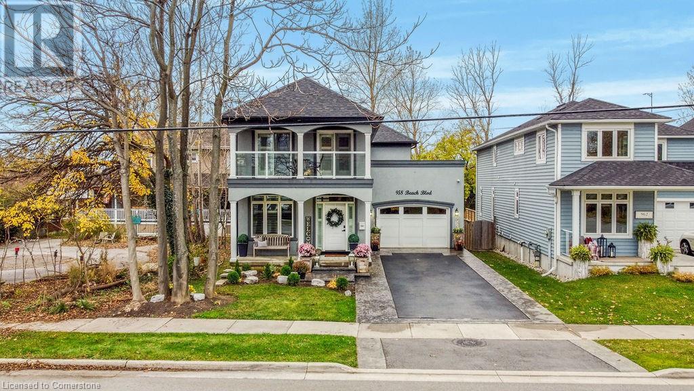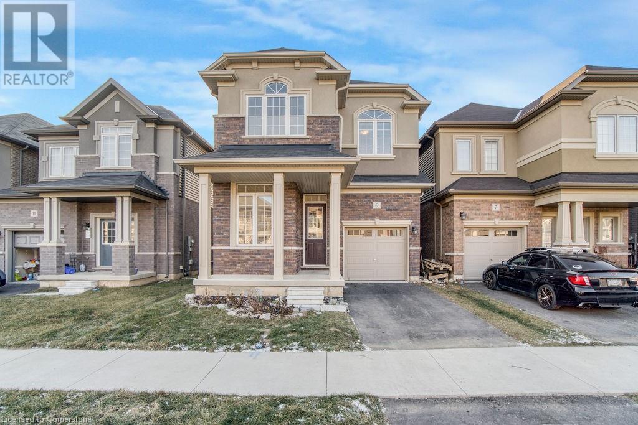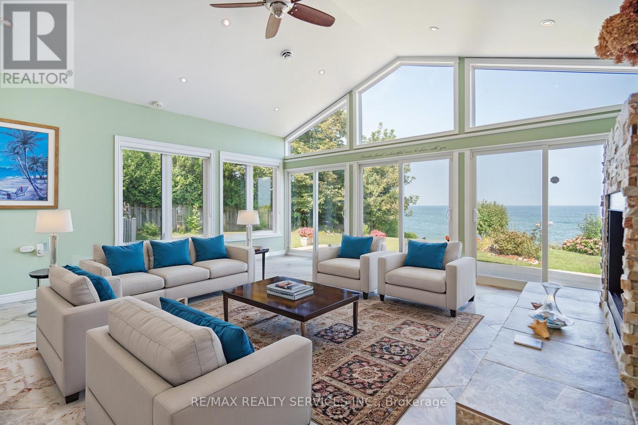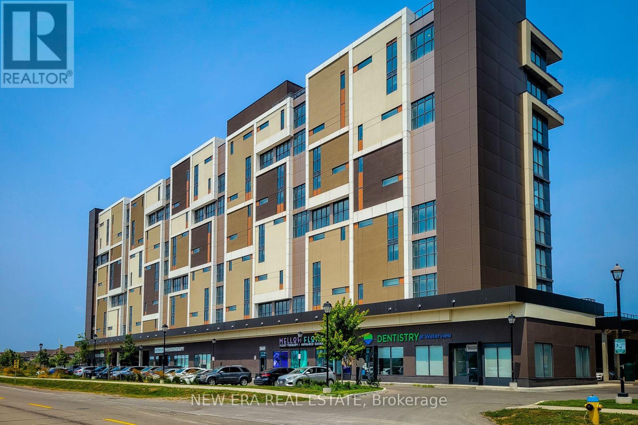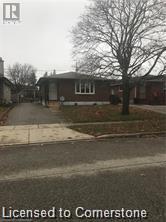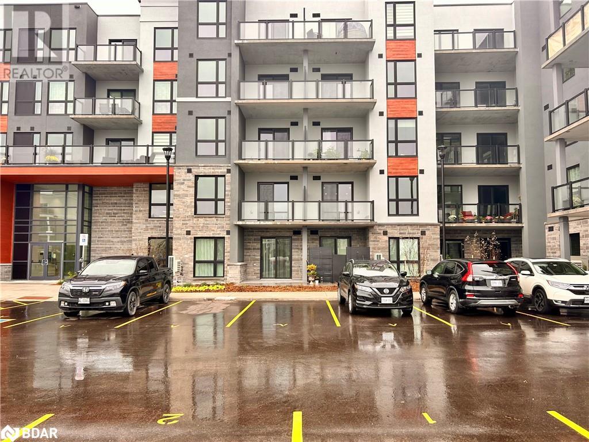241 Carlbert St
Sault Ste. Marie, Ontario
Welcome to your dream home! This charming and spacious updated 4-bedroom home is located in the heart of the City in a highly sought after neighborhood. This home features an ideal layout that seamlessly flows from the spacious kitchen to the elegant dining room, and into the cozy living room. Enjoy all new flooring throughout the house, providing a fresh and modern touch. Four bedrooms await you on the second floor. With loads of closet space in each bedroom, storage will never be an issue. Downstairs you are greeted by a cozy rec room, perfect for relaxing evenings with family or friends. This level boasts an area that can be utilized as an office, exercise, or music room, allowing you to pursue your passions from the comfort of your own home. The large laundry and utility room provides more ample storage space and convenience for daily tasks. You’ll love the backyard oasis. The landscaped front and back yards feature charming interlocking pathways that invite you to enjoy the outdoors. Whether you're enjoying a quiet morning coffee or entertaining friends on the spacious deck, this house is truly a gem waiting to be discovered. The large shed provides extra room for all your outdoor equipment and hobbies along with another lovely seating area. The garage is insulated and heated with a WETT inspected wood stove - perfect for keeping your vehicles warm during the chilly winter months, or just a great space to work on your hand-crafted projects. With its warm ambiance and versatile spaces, this house is truly a place where you can make memories that will last a lifetime. Don't miss your chance to make this exquisite property yours - schedule a showing today! (id:58576)
Green Apple Realty
419 Masters Drive
Woodstock, Ontario
Indulge in luxury living with The WILMONT Model by Sally Creek Lifestyle Homes. Boasting impressive 10'ceilings on the main level, and 9' ceilings on the second and lower levels. Revel in the craftsmanship of this 4-bedroom, 3.5-bathroom masterpiece, complete with a servery, walk in pantry, den & several walk-in closets for added convenience. This home enjoys engineered hardwood flooring, upgraded ceramic tiles, oak staircase with wrought iron spindles, quartz counters throughout, plus many more superior finishes. Modern living meets timeless style in this masterfully designed home. The custom kitchen, adorned with extended-height cabinets and sleek quartz countertops, sets the stage for hosting memorable gatherings with family and friends. This home seamlessly blends high-end finishes into its standard build. Elevate your living experience with The Wilmont Model at Masters Edge Executive Homes, where luxury knows no bounds. This home features a double tandem garage (parking for 3 vehicles) and backs onto Sally Creek Golf Club. To be built with full customization available. 2025 occupancy. Photos are of the upgraded Berkshire model home. (id:58576)
RE/MAX Escarpment Realty Inc.
9 Mulock Avenue
Hamilton, Ontario
Welcome to 9 Mulock Ave, nestled in the sought-after Sunninghill Neighbourhood in the East Hamilton Mountain. This charming 2-unit bungalow, positioned on a corner lot with a detached garage, offers a fantastic investment opportunity or the chance to live in one unit while renting out the other. Step into the main floor unit, where you'll find a beautifully renovated space showcasing impeccable craftsmanship. Boasting 3 spacious bedrooms, an open-concept layout encompassing the living room, dining area, and kitchen, and a luxurious four-piece bathroom, this unit offers comfort and style. Downstairs, the lower unit features 2 bedrooms and its own separate entrance, providing privacy and convenience for tenants. With the potential to earn $2500 per month from the upper unit and $2000 per month from the basement, this property offers flexibility and income-generating opportunities. Don't miss your chance to own this gem in a desirable neighbourhood, perfect for investors or those seeking a multifamily home. (id:58576)
Exp Realty
431 Masters Drive
Woodstock, Ontario
Discover unparalleled luxury with The Berkshire Model, crafted by Sally Creek Lifestyle Homes. Situated in the highly sought-after Sally Creek community in Woodstock, this stunning home combines timeless elegance with modem convenience. Its prime location offers easy access to amenities, with limited golf course view lots available—providing an exclusive living experience. This exquisite 4-bedroom, 3.5-bathroom home boasts exceptional features, including: 10' ceilings on the main level, complemented by 9' ceilings on the second and lower levels; Engineered hardwood flooring and upgraded ceramic tiles throughout; A custom kitchen with extended-height cabinets, sleek quartz countertops, soft dose cabinetry, a walk-in pantry and servery, and ample space for hosting memorable gatherings; An oak staircase with wrought iron spindles, adding a touch of sophistication; Several walk-in closets for added convenience. Designed with care and attention to detail, the home includes upscale finishes such as quartz counters throughout and an elegant exterior featuring premium stone and brick accents. Nestled on a spacious lot backing onto a golf course, The Berkshire Model offers an unmatched living experience. The home indudes a 2-car garage and full customization options to make it MINED uniquely yours. Elevate your lifestyle with this masterpiece at Masters Edge Executive Homes. Occupancy is available in 2025. Photos are of the upgraded Berkshire model home (id:58576)
RE/MAX Escarpment Realty Inc.
612 Farewell Street
Oshawa, Ontario
Outstanding value for this 3+1 Bedroom, 3 bathroom home located right in the heart of Oshawa. This beautifully updated home comes with the added bonus of a fully equipped potential in-law suite with it's own separate entrance. The main floor showcases beautifully with tons of natural light, a large l v ng space and convenient main floor laundry. sliding glass doors will lead you out to your fully fenced backyard. The upper level boast three generously sized bedrooms an a large 4-piece bathroom w th the modern aesthet c carr e throughout. Beyond the property lines, this home is conveniently located close to tons of amenities including shopping centres, restaurants and minutes from the Oshawa GO Station. Dont miss your chance to view this home that combines versatility with convenience all while maintaining it's (id:58576)
RE/MAX Escarpment Realty Inc.
188 Waterloo Street
Kitchener, Ontario
188 Waterloo St offers a massive 50 x 359 lot set in Kitchener's historic midtown neighbourhood. This property offers a host of possibilities including the potential for a multi-family development (see attached concept draft concept plan). Neighbouring 192 Waterloo has already built out a similar concept. Already on site, are a charming and updated 1.5 storey century home with 3 bedrooms (or two and a mainfloor office) and a detached garage. Excellent holding assets while plans are made to carry this property into the 21st century. With future access to the Regional Transit Hub projected to be complete by 2028, while also adjacent to both Uptown and Downtown Kitchener it's fantastic location surrounded by historic homes and large maple trees. (id:58576)
Benjamins Realty Inc.
188 Waterloo Street
Kitchener, Ontario
188 Waterloo St offers a massive 50 x 359 lot set in Kitchener's historic midtown neighbourhood. This property offers a host of possibilities including the potential for a multi-family development (see attached concept draft concept plan). Neighbouring 192 Waterloo has already built out a similar concept. Already on site, are a charming and updated 1.5 storey century home with 3 bedrooms (or two and a mainfloor office) and a detached garage. Excellent holding assets while plans are made to carry this property into the 21st century. With future access to the Regional Transit Hub projected to be complete by 2028, while also adjacent to both Uptown and Downtown Kitchener it's fantastic location surrounded by historic homes and large maple trees. (id:58576)
Benjamins Realty Inc.
405 Myers Road Unit# 69
Cambridge, Ontario
Brand New 2 Beds and 2 Baths Stacked townhouse for rent in East Galt! Private enclosed Patio. Perfect for Professional or Small families. . One surface parking spot. Close To All Amenities And Quick Access To Highways. S/S Appliances. Building Amenities include a gathering place with Pergola, Harvest table & Charcoal Grill (id:58576)
Homelife Miracle Realty Ltd.
5659 Glen Erin Drive Unit# 58
Mississauga, Ontario
Experience Luxury Living In This Fully Renovated 3-Bedroom, 4-Bathroom Home In The Highly Desirable Central Erin Mills Neighborhood Of Mississauga! This Property Showcases A Custom-Designed White Kitchen With Stainless Steel Appliances, Quartz Countertops, And A Stunning Backsplash. Enjoy The Open-Concept Living And Dining Areas, Illuminated By Pot Lights, With A Walk-Out To A Spacious Backyard Filled With Greenery. The Second Floor Offers Two Full Bathrooms, Including A Primary Suite With A 4-Piece Ensuite And Ample Closet Space. A Finished Basement Provides A Versatile Rec Room And A Sleek 3-Piece Bathroom. Complete With A Large Single-Car Garage, This Home Is Move-In Ready For You To Enjoy! (id:58576)
Royal LePage Signature Realty
958 Beach Boulevard
Hamilton, Ontario
Welcome to 958 Beach Blvd! Stunning, custom built, 3 bed 3 bath home situated on a large 170’ deep lot located in the desirable Hamilton Beach community. Bright and spacious with a functional, open concept floor plan. Located just steps to the waterfront trail & sandy beach. Stylish kitchen with centre island, granite counters, stainless steel appliances, custom cabinetry with under valence lighting. Pot lights, 9’ ceilings, california shutters and engineered hardwood throughout. Main floor office or den area off the foyer. Laundry room with cabinetry & laundry sink on the main floor. Sliding doors off dining area to back deck to cabana with fireplace & TV. Off the back deck there is a massive, fenced backyard. Glass railing off living area leads to second floor sitting room, with sliding door walk out to 363 sq ft terrace with water views. Primary bedroom offers 5pc ensuite, walk-in closet and private 94 sq ft balcony also with water views. Second & third bedrooms are spacious with large closets. Watch the sun rise from your balcony, and relax in the evening with the sunset out back. Close proximity to downtown Burlington, public transit, parks, amenities & quick highway access. (id:58576)
RE/MAX Realty Services Inc
RE/MAX Garden City Realty Inc
9 Copeman Avenue
Brantford, Ontario
Welcome to 9 Copeman Avenue. Bright & spacious detached home in Brantford’s desirable Nature’s Grand community. Less than a year old, built by LIV Communities, featuring 4 bed & 3 bath. Welcoming foyer with den, separate dining area, 2pc bath, open concept living room, kitchen and breakfast area. Hardwood & 9ft ceilings throughout the main floor. Stylish kitchen with breakfast bar, stainless steel appliances & walk out to rear yard. Oak staircase leads you up to 4 spacious bedrooms, 2 with vaulted ceilings, 4pc bath & convenient laundry room. Primary offers 4pc ensuite and massive walk-in closet. Close proximity to great schools, parks & trails, nestled along the Grand River & just 5 mins to Highway 403. (id:58576)
RE/MAX Realty Services Inc
RE/MAX Garden City Realty Inc
38 Lakeside Drive
Grimsby, Ontario
Welcome to your very own lakeside retreat a personal resort in the beautiful town of Grimsby! This stunning raised ranch-style home features a custom-built (2014) 600 sq. ft. all-season sunroom, a beautiful addition to the home with panoramic lake views, a wet bar, a gas fireplace, and a climate-controlled Arctic swim spa for year-round relaxation. With 5 bedrooms (3 on the main level, including an optional bedroom/living room with sliding doors leading to a composite deck with a glass enclosure, providing uninterrupted views of the lake, and 2 in the fully finished walk-up basement), there's plenty of space for comfort and privacy. The chef's delight kitchen features Cherrywood cabinetry with a pull-out pantry, upgraded stainless steel appliances including a self-clean gas range with double ovens, and granite countertops with a breakfast bar. The adjoining dining area is perfect for entertaining, with Cherrywood display cupboards and a spacious layout. This home is packed with modern upgrades, including pot lighting throughout the main living areas, crown molding, and a luxurious full bath with heated marble flooring and a jacuzzi tub. The lower level offers great in-law suite potential with a family/Great room, 4th bedroom, full bath, and an office/5th bedroom with walkout access to the backyard ideal for a future kitchen setup. Additional features include a central vacuum system, a high-efficiency furnace, and a security system with wireless cameras. The backyard oasis is a dream for outdoor lovers, featuring a two-level Flex Stone patio, a concrete lakefront sitting area, an outdoor fire pit, and partial lake access for endless fun. With Lake Ontario Riparian rights, you even have the potential to add a deck for direct lake access. Be sure to check out the attached upgrade list for all the details that make this home a must-see. Note: The swim spa (valued at $50,000) can either remain or be removed by the sellers. **** EXTRAS **** **The property has been virtually staged to showcase various setup options** (id:58576)
RE/MAX Realty Services Inc.
802 - 385 Winston Road
Grimsby, Ontario
Enjoy the stunning views of Lake Ontario and the Niagara Escarpment from this premium corner unit with two spacious bedrooms, two bathrooms, and two balconies. This unit features bright windows, a modern kitchen with stainless steel appliances, quartz countertops, and a kitchen island, and an open concept living room with a walk-out balcony. The primary bedroom has a three-piece ensuite with a glass shower. The unit also has laminate floors, in-suite laundry with a stacked washer and dryer, one underground parking spot, and one locker The amenities include Concierge, Full Gym with Yoga & Spin , Wi-Fi Enabled Lounge Area, Bicycle Parking Area, Visitor Parking, Multi-Purpose Room with Bar, Dining, Lounge, Fireplace & Kitchen, Barbeques, Pet Spa, Surveillance Cameras, Terrace; There are many parks, conservation areas, win and hiking trails to explore nearby. Easy commute, Just minutes from the QEW, connecting you to Toronto or Niagara Falls and will also be close to the future GO Station. **** EXTRAS **** Brand New never lived in Condo; Bright colors; Tons of Natural Light; Window Coverings will be installed. (id:58576)
Save Max Empire Realty
640 Activa Avenue
Kitchener, Ontario
Great Location to rent and live in this Beautiful 3 Bedroom, 2.5 Washroom Fully Detached House In High Demand Williamsburg Area of Kitchener. Lots Of Upgrades. Granite Countertops In Kitchen And Washrooms, Ceramic Backsplash, S/S Appliances, Carpet free home, Hardwood/Vinyl Flooring. Fully Finished Basement with Big Bedroom and Full Washroom. Large Backyard W/ Deck Is Entertainers Delight, Ravine Lot! SS Appliances, Water Softener, Close To Sunrise Mall, Fisher-Hallman Rd and Hwy8, Good Rating Schools, Near to All Major Hwys, Public Transit And Shopping **** EXTRAS **** S/S Fridge, S/S Electric Stove, B/I Dishwasher, Washer/Dryer, All Elf's And Window Coverings. (id:58576)
Century 21 Premium Realty
437 Niagara Street
Welland, Ontario
Welcome to this fully finished 3 bedroom home in the heart of downtown Welland. Located on a prime corner lot, this home is surrounded by an array of amenities, including the Seaway mall and Niagara College Welland Campus. This property also features two driveways and a detached single garage. The home is 1.5 storeys and features a full main level brick exterior with excellent curb appeal. A neutral, modern colour palette runs throughout the home. The main floor includes the foyer, kitchen, living room, dining room, office/bedroom and a mud room off the kitchen. The kitchen boasts updated stainless steel appliances. Upstairs you will find an updated 4-piece bathroom with wainscoting, a Bathfitter tub/shower, dual flush toilet and a decorative mirror. The primary bedroom offers his and hers walk-in closets. A second bedroom across the hall includes a single closet. The finished basement includes a rec room, an oversized laundry room and ample storage space. (id:58576)
RE/MAX Escarpment Realty Inc.
Main - 3418 Deerbrook Drive
Windsor, Ontario
Welcome to 3418 Deerbrook Dr. It comes with the updated kitchen with brand new appliances, living room features hardwood floors and two skylights, filling the space with natural light. The second level offers three generously sized bedrooms, including a primary suite with a renovated 3-piece ensuite, plus an additional 4-piece main bathroom.This home is located in a very desirable east Windsor location close to all amenities including shopping, great schools, parks, walking trails and to new lg Battery Plant. Surrounded by top-rated schools such as Eastview Horizon PS, Riverside SS, L'Envole, and SC de Lamothe-Cadillac, this home is perfect for families. First and last month rent is required with good credit history and job verification. Contact listing agents for more details or to schedule a viewing! (id:58576)
RE/MAX Realty Specialists Inc.
108 Yates Avenue
Cambridge, Ontario
Spacious 3-Bedroom Detached Home with Finished 2-Bedroom Basement, Located in the desirable Branchton Park area, a spacious layout filled with natural light. The inviting kitchen overlooks the expansive living and dining areas and opens up to a large upper wooden deck. The main floor boasts 9-ft ceilings, a convenient powder room, and a laundry room with access to the attached garage. The finished basement includes two additional bedrooms, providing plenty of extra living space. This home is ideally situated, just minutes from Hwy 8, 401, and 403, with easy access to schools, parks, and shopping centers. (id:58576)
RE/MAX President Realty
605 - 560 North Service Road
Grimsby, Ontario
This beautiful 1 bedroom + den condo in Grimsby Beach is a must-see! With a carpet-free interior, it features 2 bathrooms, including a 4pc ensuite in the primary bedroom. The eat-in kitchen comes equipped with stainless steel appliances, a stylish tiled backsplash, and plenty of cupboard space.The bright and spacious living room offers a walkout to a private balcony, ideal for outdoor relaxation. The primary bedroom has a walk-in closet and a second walkout to the balcony, where you can enjoy a stunning, clear view of the lake. The building also offers fantastic amenities, including a games room, media room, party room, gym, and a rooftop deck/garden. Perfectly located near all major amenities and highway access, this condo offers both comfort and convenience in a sought-after area. Don't miss out on this gem! **** EXTRAS **** 1 owned locker and parking spot. (id:58576)
New Era Real Estate
1307 - 60 Frederick Street
Kitchener, Ontario
This stylish 2-bedroom, 2-bath condo features breathtaking city views and a spacious, open-concept design, perfect for entertaining. Bright living, kitchen, and dining spaces create a welcoming vibe. Steps from Light Rail Transit and bus stops, its a quick commute to the University of Waterloo, Wilfrid Laurier University, and Conestoga College. Enjoy top amenities, including 24-hour concierge and fitness center at DTK Condos. (id:58576)
Realtris Inc.
47 Gower Drive
Aurora, Ontario
**Welcome To 47 Gower Drive*This Beautiful Modern, Bright & Spacious Townhome*White Kitchen With Quartz Counters*Open Concept Kitchen With Great Room*Townhouse With 9 Feet Ceiling*Fireplace*Walkout To Deck From Breakfast Area*Breakfast Bar*Stainless SteelAppliances*Hardwood Floors On The Main & Newer Luxury Vinyl Flooring On The 2nd*Direct Access To Garage*4 Piece Ensuite And Walk-InCloset In Primary Bedroom W/ 10 Ft Vaulted Ceiling*Great Schools & Parks Within Walking Distance*Aurora Go Bus & Train Stations, T&T, Loblaws, Sobeys, & Many Shops All Very Close By*A Must See! **** EXTRAS **** Existing: Fridge, Stove, Dishwasher, Washer & Dryer, All Elf's, All Window Coverings, Furnace, Cac, Gdo + Remote (id:58576)
RE/MAX Excel Realty Ltd.
78 Linnwood Avenue Unit# Lower
Cambridge, Ontario
ALL INCLUSIVE. (OTHER THAN CABLE AND INTERNET OR PHONE) BRAND NEW FINISHED BASEMENT APARTMENT. ALL APPLIANCES INCLUDED. IN UNIT LAUNDRY. TONS OF KITCHEN CUPBOARDS AND COUNTER SPACE. (id:58576)
RE/MAX Twin City Realty Inc.
26 Riverstone Way
Belleville, Ontario
Discover the perfect blend of modern living and functionality in this stunning end-unit town-home. Situated in a prime Belleville location, this property is close to the Quinte Wellness Centre, 401, Walmart and the Quinte Mall, making it an ideal home for modern living. As you step inside, you're welcomed by the main floor's 9-foot ceilings, which create a spacious and airy atmosphere. The main floor features a formal living room, and spacious open dining and family room just off the beautiful kitchen. Just past the kitchen you will find the rear breezeway, which includes the powder room, access to the private fenced courtyard area, and attached two car garage. Upstairs, the primary bedroom severs as a private retreat, featuring a walk-in closet, 3 - piece en-suite bath and private balcony. Two additional bedrooms, a 4-piece bathroom and convenient laundry closet complete the second level. the full unfinished basement includes large windows and a basement bathroom rough-in. (id:58576)
Royal LePage Proalliance Realty
4 Kimberly Lane Unit# 226
Collingwood, Ontario
Discover the Perfect Blend of Luxury and Lifestyle. This rare ONE BEDROOM PLUS DEN condo offers exceptional value and a chance to embrace resort-style living in the heart of Collingwood. With 775 square feet of modern, open-concept design, this unit is thoughtfully crafted to provide both comfort and style. High-end finishes, including quartz countertops and stainless steel appliances, create a kitchen that any home chef will appreciate. The bright, south-facing views fill the living space with natural light, while the spacious walkout balcony is an inviting retreat for morning coffee or evening relaxation. The primary bedroom features a Jack-and-Jill 4-piece ensuite, offering convenience and privacy. The unit also includes a dedicated underground parking space, ensuring your vehicle remains protected and accessible year-round. This condo offers more than just a home—it’s a lifestyle opportunity with amenities designed to enhance your day-to-day living. Entertain guests on the stunning rooftop terrace, complete with barbecues and breathtaking views of the nearby ski hills. Stay active with access to an indoor pool, a fully equipped gym, and recreational spaces including a golf simulator, putting green, billiards room, and games room. Located just minutes from your front door, Collingwood’s vibrant outdoor lifestyle awaits. Enjoy skiing, scenic trails, hiking, and pristine beaches, along with world-class golf courses and opportunities for kayaking and boating. This property is perfect for those seeking a full-time residence or a weekend retreat. With flexible closing date options, this condo makes it easier than ever to step into your dream property. Schedule your showing today and discover everything this exceptional home and its location have to offer. Some photos have been virtually staged. (id:58576)
One Percent Realty Ltd. Brokerage
848 Gladstone
Windsor, Ontario
Rent in Trendy Walkerville. Walking distance to great restaurants, parks and walking the riverfront. Each non-smoking renovated unit has 2 bedrooms, living room, dining room, kitchen, 4 pc bath and its own laundry with storage in the basement. Rear parking available. Newer mechanical systems and fire sprinkler systems in place. Each unit is metered separately and tenant is responsible for their own utilities. Ready for immediate occupancy. Submit your application today. (id:58576)
Pinnacle Plus Realty Ltd.

