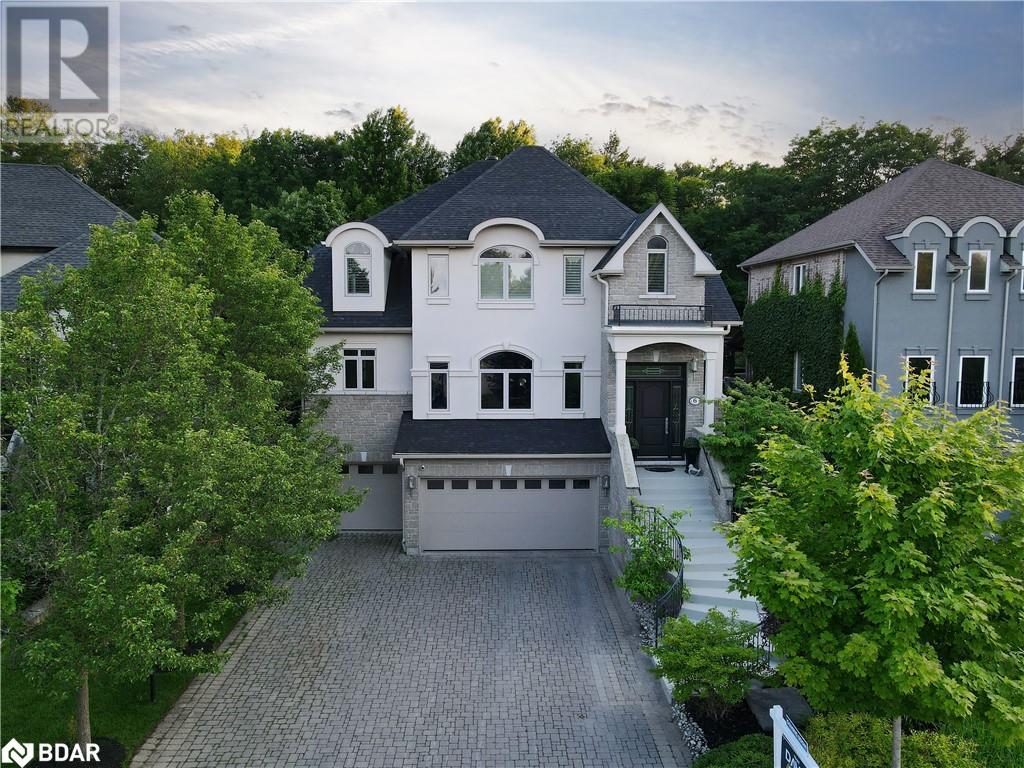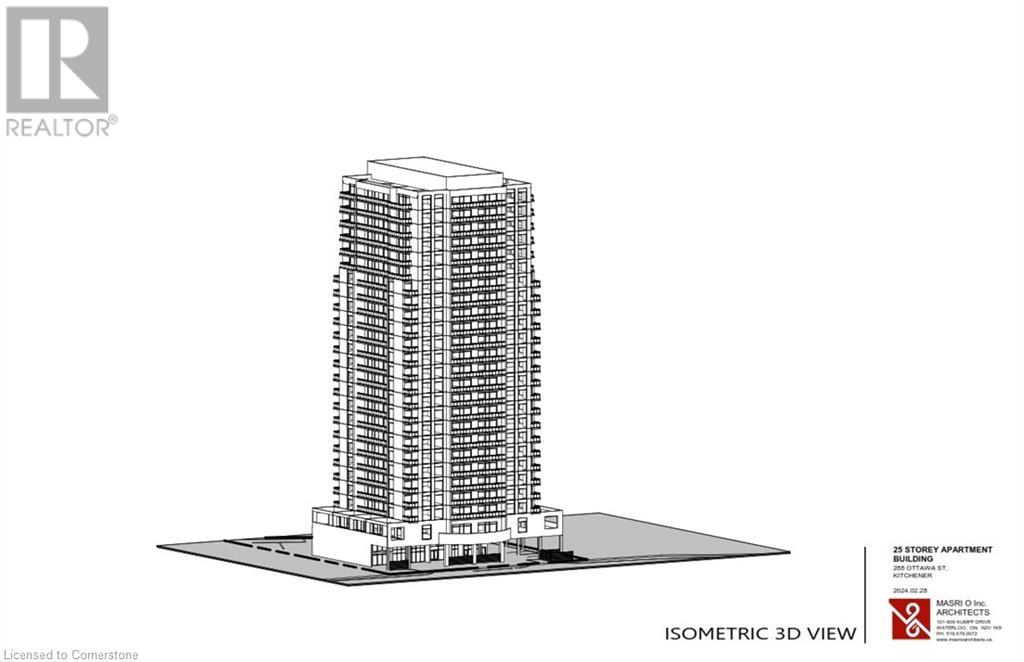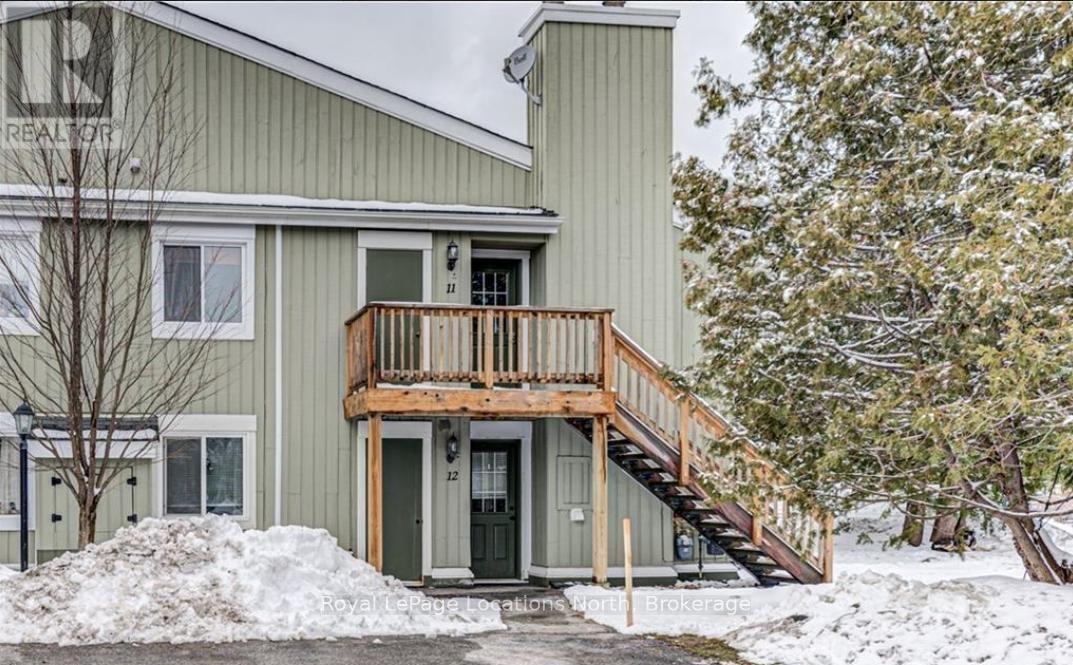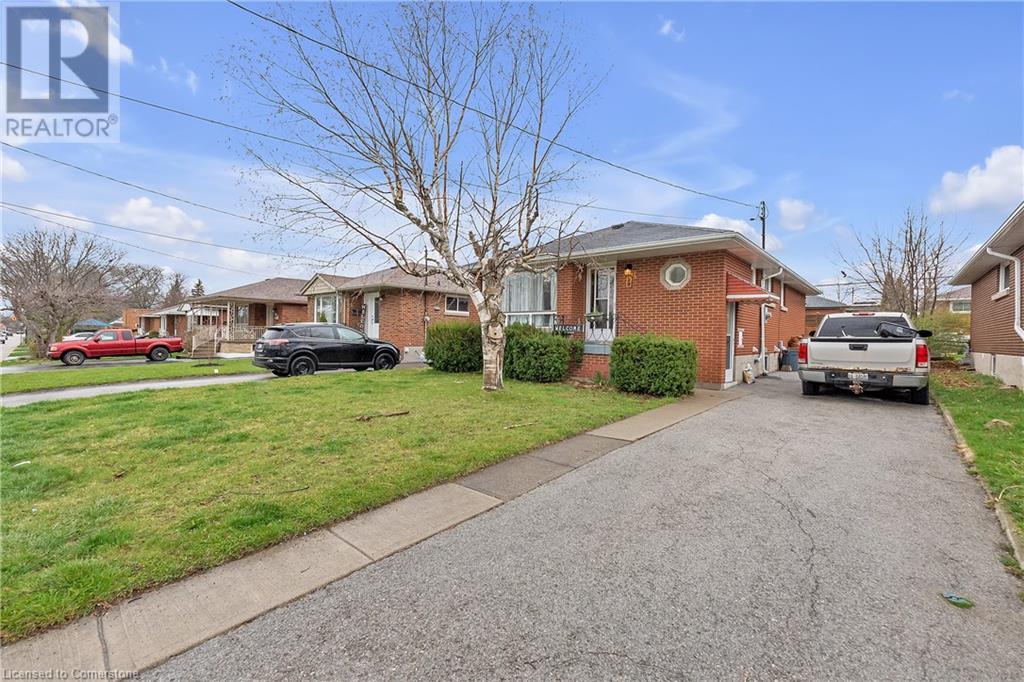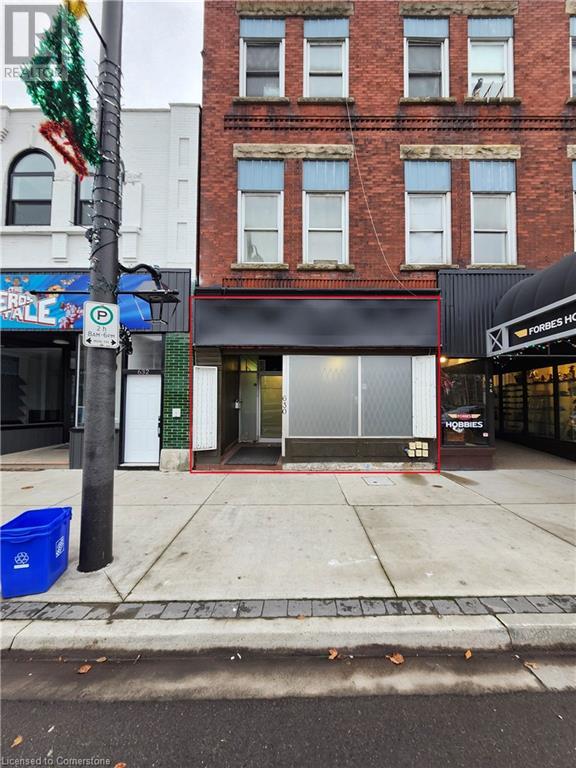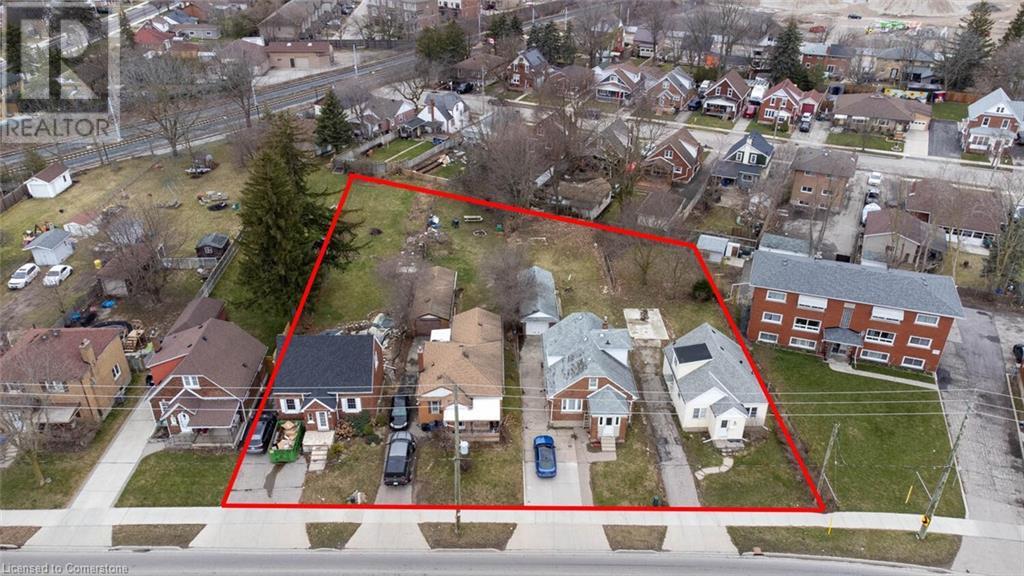6 Orsi Court
Barrie, Ontario
Tucked away on a tranquil cul-de-sac overlooking a picturesque ravine, this impressive 3,200 sq.ft. brick residence offers an exceptional living experience. The stately two-story exterior exudes curb appeal with its well-manicured landscaping. Step inside and be greeted by bright, living areas adorned with high-end finishes and thoughtful design elements. The gourmet kitchen is a chef's dream, featuring a large island and ample counter space. Relax in the spacious living room or entertain in the separate two dining areas. Offering 4 generously sized bedrooms and 3 bathrooms, including a luxurious primary suite, this home provides comfortable living quarters for the entire family. The primary bedroom is a true retreat with its spa-like ensuite and walk-in closet. Extending your living space outdoors, the backyard is an oasis of tranquility with a large deck overlooking the ravine. Relax and unwind in this serene setting, where the sights and sounds of nature become your personal retreat. Enjoy peaceful mornings or host evening gatherings while taking in the serene natural surroundings. Elevating the luxury experience, this remarkable home boasts a four-car garage with a triple-wide driveway, ensuring ample space for your vehicles and toys. Located in a desirable family-friendly neighbourhood, this stunning home offers a perfect blend of luxury living and natural beauty. Don't miss this incredible opportunity to make it yours (id:58576)
RE/MAX Hallmark Chay Realty Brokerage
20 Boiton Street
Richmond Hill, Ontario
Primary Location !!! Richlands Th. 9' Ceiling Both Main And 2nd Floor. Bright And Spacious Layout. South Facing. Open Concept Kitchen, Large Centre Island With Breakfast Bar. Extended Upper Cabinets. Spotlights In Family And Dining Rooms. Smart Programmable Thermostat. Large Master Bedroom With Stand Alone Bathtub And Glass Showers. Two Sinks In Both Master And 2nd Bathroom. Ev Charger In Garage. Steps To Richmond Green Park, High School, Costco, Home Depot. Minutes Drive To 404 And Supermarkets. Super Convenient And Enjoy! **** EXTRAS **** S/S Stove, S/S Dishwasher, S/S Range Hood, Fridge, S/S Washer, S/S Dryer, Garage Opener, Custom Made Window Coverings. Furniture Can Be Provided Upon Request. (id:58576)
Royal Elite Realty Inc.
296 Ottawa Street S
Kitchener, Ontario
Fantastic redevelopment site. Steps to LRT, large lot 160x 237 approx. 0.73 acres. Must be purchased with 288 Ottawa St S. New Zoning approved March 18th under Growing Together is SGA2 under Official Plan SGA-B which allows up to 28 Stories Building, ZBA application for SGA-3 is required to get 28 stories. Studies completed to Date for the ZBA application: Geotechnical report, Legal and Topo Survey, Site Servicing, Wind Study, Shadow Study, Traffic and Parking Study, Noise Study, ESA Phase 1, Landscape, 28 Stories Concept Drawings with 336 Units plus 3 Commercial areas on Ground Level. The properties were amalgamated and transferred into the Corporations Ownership.286 and 288 Ottawa were amalgamated into one, also 292 and 296 were amalgamated into one. The total asking price for all properties is $4,699,999.00. (id:58576)
Royal LePage Wolle Realty
11 - 15 Dawson Drive
Collingwood, Ontario
Annual Rental - Updated 2-bedroom, 2-bathroom upper-level condominium in The Glen I at Living Stone Resort (formerly Cranberry). This well-lit and expansive condo showcases an open-concept living, dining, and kitchen area with a gas fireplace and access to a private deck. The primary bedroom is generously sized and bathed in natural light, featuring a large patio door that opens onto the deck. It includes a walk-through closet, complete with a storage unit, leading to a four-piece ensuite. The second bedroom, a main 3-piece bathroom, and convenient in-suite laundry complete the interior space. The entire condo had a makeover, with an updated kitchen that includes appliances, cabinets, sink, and countertops. The bathrooms have also been revamped, with the main bathroom boasting a newer shower and vanity, while the ensuite offers a newer tub/shower and vanity. Included with the rental is a private storage locker, a designated parking spot, and visitor parking. Enjoy hiking, biking, shopping, skiing, golf, and dining, all just a short drive, walk, or bus ride away. Elevate your living experience in this revitalized and well-appointed condo. Landlord offers 1 month free with a two year term but will accept a one year lease offer also. (id:58576)
Royal LePage Locations North
1000 Mcintosh St
Thunder Bay, Ontario
Welcome to 1000 McIntosh Street! A classic brick East End bungalow nestled on a quiet street with 2+1 bedrooms, 2 bathrooms is awaiting your TLC. Grab your hammer, nails and imagination! Bright living room, cute kitchen with plenty of counter and cabinet space. Spacious rec room, bedroom on lower level, storage room. Driveway, carport. Whether you are looking for a starter home or an investment property, this East End charmer has you covered! See additional remarks to data forms. (id:58576)
Royal LePage Lannon Realty
250 Burnaby Drive
Ottawa, Ontario
Located on a tranquil street on an impressive pie-shaped lot (54 ft wide at the back) and built in 2008, this meticulously cared-for Mattamy Ferncliffe feels like a show home. The open-concept main floor features an elegant archway leading from the dining room into the living room, complete with pillars, coffered ceilings, and California shutters. The living room, centred around a beautiful fireplace, flows seamlessly into the spacious kitchen. The second floor boasts a bright and airy family room with access to a charming balcony. The master bedroom welcomes you with double doors, a luxurious 4-piece ensuite that includes a soaker tub and separate glass shower, and a walk-in closet. The generously-sized second and third bedrooms share a convenient Jack-and-Jill bathroom. Outside, the fully fenced backyard offers ample green space and an oversized deck, perfect for entertaining. Located in the sought-after Fairwinds neighbourhood, this home is close to all the amenities you'll need! Flooring: Carpet Wall To Wall / Hardwood (id:58576)
RE/MAX Hallmark Pilon Group Realty
29 Clarendon Avenue
Hamilton, Ontario
Welcome to the epitome of cozy living in the heart of Balfour, Hamilton! This charming all-brick bungalow boasts not just one, but two inviting units, each offering comfort and convenience. The main floor unit features hardwood floors, a spacious living room perfect for gatherings, a well-appointed kitchen, and three generously sized bedrooms accompanied by a 4-piece bathroom. Venture downstairs through the separate side entrance to discover the lower unit, comprising a bedroom plus den, another full 4 pc. bathroom, a functional kitchen, and a cozy living area. Separate shared laundry facilities ensure practicality for both units. Outside, a sizable backyard beckons for relaxation and recreation, while ample parking space adds to the allure of this property. Situated within walking distance to essential amenities including bus routes, Walmart, Shoppers, and LCBO, convenience is truly at your doorstep. With double brick construction and upgraded 200 amp panel, this home combines classic charm with modern functionality seamlessly. Don't miss your chance to call this gem yours! (id:58576)
RE/MAX Escarpment Golfi Realty Inc.
393 Talbot Street
St. Thomas, Ontario
Ready to become what you need - check out this large space in downtown with ample options under C2 -10 zoning including retail, business office, restaurant, clinic and more. The space is a blank slate flanked by stunning exposed brick walls & a beautiful new facade. 1200sf plus storage in basement. Parking is available on the street or in rear public lot. (id:58576)
Royal LePage Triland Realty
359 Kennington Way
London, Ontario
This Two Storey 1431 Sq Ft Freehold Row Townhome has NO Condo Fees! Welcome to the Hampton this townhome is an interior unit with 3bed, 2.5bath; attached garage with a private entry door into the hall by the kitchen & another out to breezeway for the backyard lawn maintenance. The entire main floor is carpet free: tile foyer, guest bath, dinette, kitchen & Engineered laminate in the living room. A large table fits in the Dinette which is open to both the Kitchen & Livingroom with cathedral ceiling & a garden door to the backyard. Upstairs Master is at the rear of the home with a walk-in closet & a private 3Pc Bath with a neo-angle shower, toilet & vanity; the other 2 bedrooms are roughly equal in size these share the 4pc main bath which has a 1Pc tub/shower unit. The basement has laundry connections for a side by side pair with electric dryer at the front while the rear has an egress window. Utilities are contained in one area developmental space. These towns have natural gas heat, are located in desirable south-west London with quick access to the highway 401 & 402 & close to all amenities. All measurements are approximate. Deposit is first and last month. Fridge, Stove, Dishwasher and Central Air Included. (id:58576)
Sutton Group Preferred Realty Inc.
2941 Paulkane Chase
London, Ontario
Copperfield, Copperfield, Copperfield! This 4+1 bedroom is ready for a new family. Open concept living space includes a living room with gas fireplace, kitchen with stainless steel appliances & pantry, and a dinette. Formal dining room for large family gatherings! Convenient main floor laundry. At the top of the stairs is a loft area, great for an office space, kids play area, or a lounge. The master bedroom features a large walk-in closet and a ensuite with separate his/her vanities, a walk-in shower, and corner tub. 3 spacious bedrooms and a 4pc bath complete the second floor. Fully finished basement has a 5th bedroom, recroom, 4 piece bathroom, and a utility room with tons of storage space. A huge deck overlooks the fenced yard, and the driveway accommodates 4 cars plus a two car garage. Located on a quiet street within the subdivision, and close to many amenities including quick access to Hwy 401 & 402, White Oaks Mall, Westmount Shopping Centre, Victoria Hospital, Bostwick YMCA, and many more! (id:58576)
Blue Forest Realty Inc.
630 King Street E
Cambridge, Ontario
Prime Commercial Space for Lease on High-Traffic Street! Located in a highly sought-after area, this commercial space offers excellent visibility and foot traffic on a busy street in Cambridge. Set up for a retail shop but can easily be converted into office space. Make a lasting impression as the property benefits from a steady flow of potential customers and nearby amenities. Key Features include high- visibility location, great foot traffic, flexible layout, full basement for added opportunity, easy access, lots of parking available, and surrounded by popular businesses. Don’t miss this opportunity to position your business in a prime location with unmatched visibility and exposure. (id:58576)
Royal LePage Macro Realty
296 Ottawa Street S
Kitchener, Ontario
Fantastic redevelopment site. Steps to LRT, large lot 160x 237 approx. 0.73 acres. Must be purchased with 288 Ottawa St S. New Zoning approved March 18th under Growing Together is SGA2 under Official Plan SGA-B which allows up to 28 Stories Building, ZBA application for SGA-3 is required to get 28 stories. Studies completed to Date for the ZBA application: Geotechnical report, Legal and Topo Survey, Site Servicing, Wind Study, Shadow Study, Traffic and Parking Study, Noise Study, ESA Phase 1, Landscape, 28 Stories Concept Drawings with 336 Units plus 3 Commercial areas on Ground Level. The properties were amalgamated and transferred into the Corporations Ownership.286 and 288 Ottawa were amalgamated into one, also 292 and 296 were amalgamated into one. The total asking price for all properties is $4,699,999.00. (id:58576)
Royal LePage Wolle Realty

