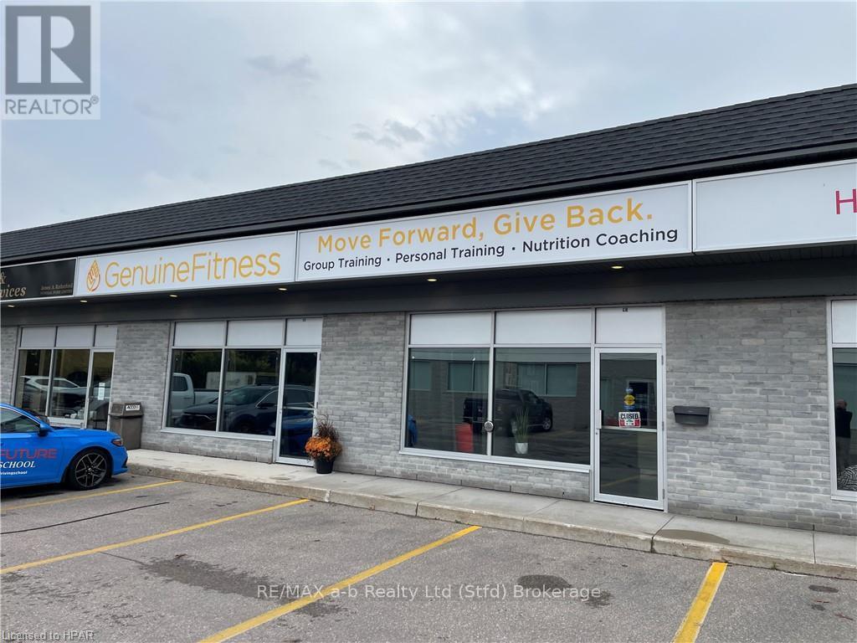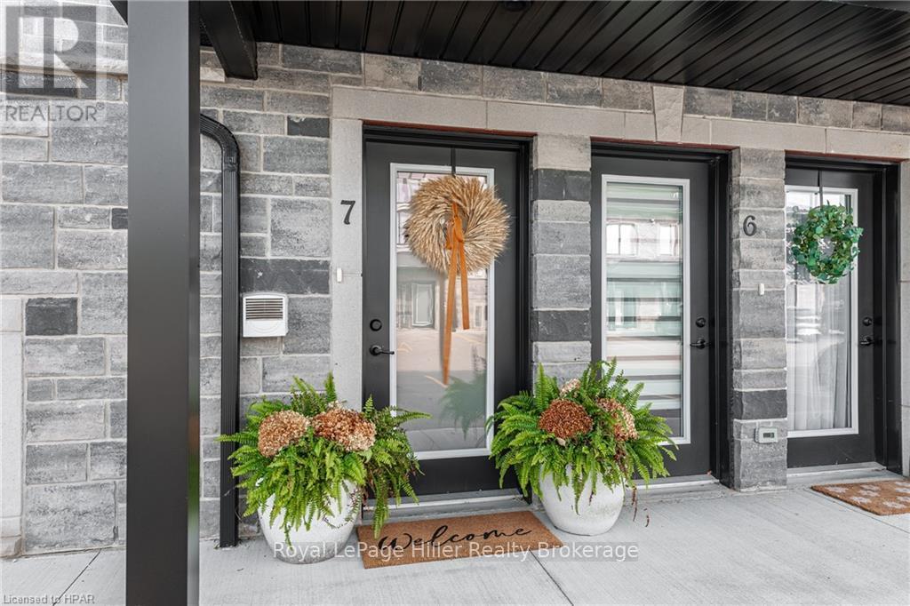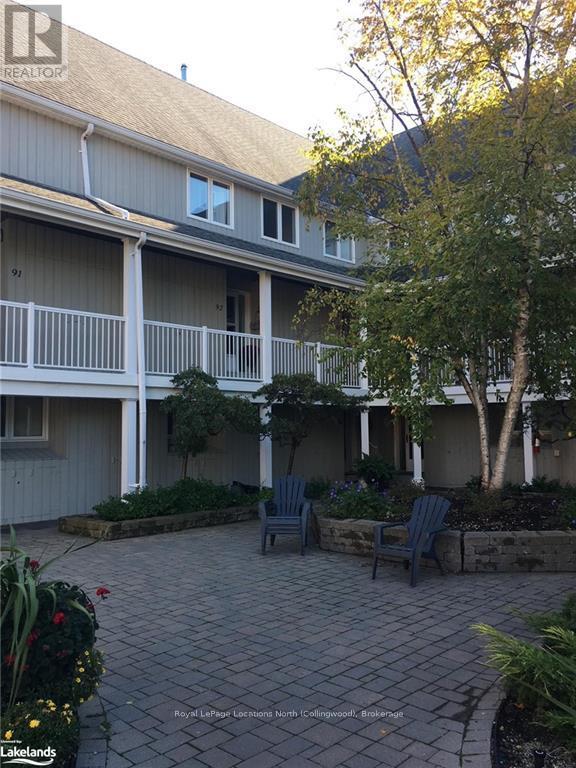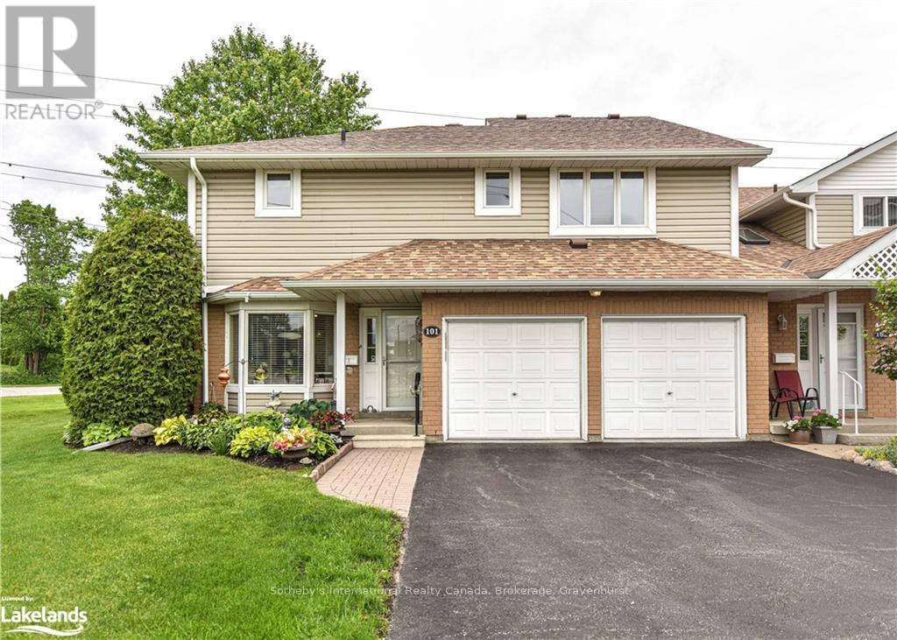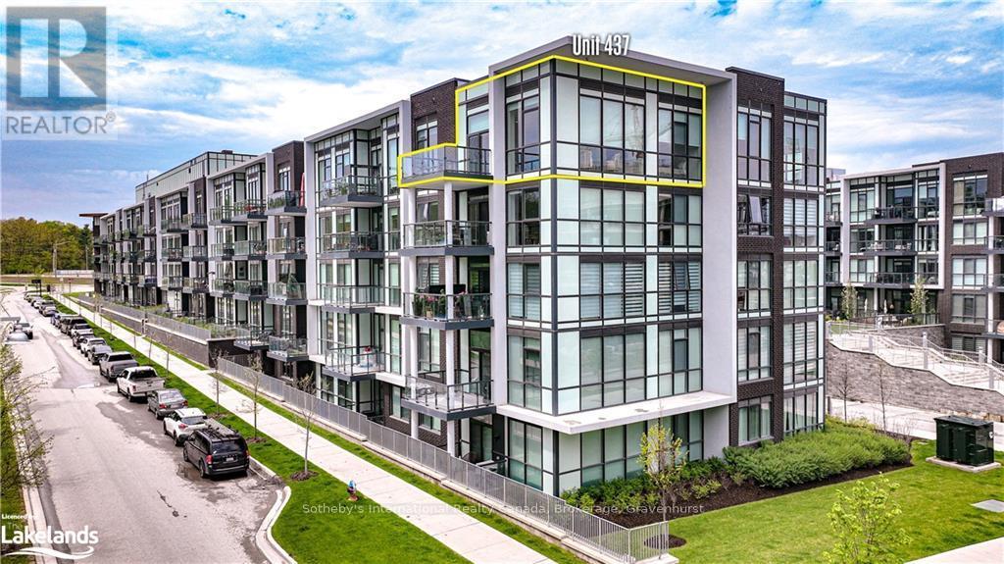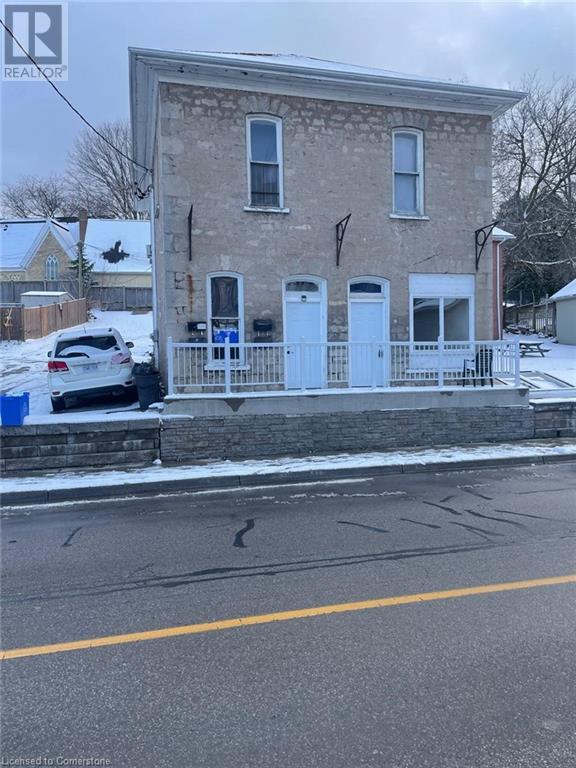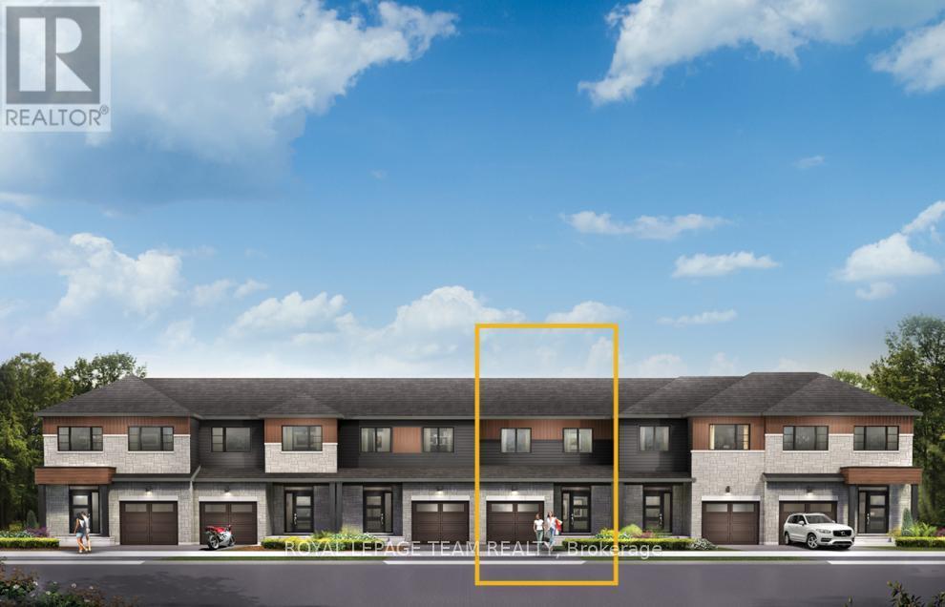5127 Milburough Line
Burlington, Ontario
North Burlington property with over 20 acres and 412 feet of frontage in an area of secluded estate homes. Complete privacy yet only a short drive to town. Currently used as horse farm. This property includes a spacious 3 bedroom house, a second modular home with separate heat and septic, and several outbuildings, including a barn, stable, and detached garage. Several paddocks and a half-mile training track make this acreage perfect for equestrians or the hobby farmer. Take advantage of the multiple revenue streams or build your dream home or private family compound! The east side of the property is forested with nature trails to explore, all adjacent to protected conservation area. (id:58576)
RE/MAX Escarpment Realty Inc.
17 Ross Street
Barrie, Ontario
This property could be used for retail or office. It is centrally located downtown with short distances to arterial roads in all directions. There is a bathroom on the main level and the upper level. There is a full basement that is not finished allowing for storage. The property is close to the waterfront, restaurants, banks and other professional businesses. The Listing Broker is a shareholder in the ownership corporation. (id:58576)
Sutton Group Incentive Realty Inc. Brokerage
C8/9 - 804 Ontario Street
Stratford, Ontario
1940 sq ft of prime retail space located on one of Stratford's busiest thoroughfares. Located beside a successful A&W Franchise and within walking distance of Wal-Mart, Zehrs and Stratford's #1 Cannabis Outlet, this location cannot be beat! Currently operated as a Personal Training facility, this space will be leased with vacant possession for the new entrepreneur to start their own business. Nearly new HVAC and mechanicals. Ample parking. This plaza has zero vacancy and is maintained by the Property Manager with pride. Call to arrange a tour. Please do not go directly to business. $18.00 Net Lease rate + Common Elements + Taxes. (id:58576)
RE/MAX A-B Realty Ltd
7 - 3192 Vivian Line 37 Line
Stratford, Ontario
Welcome to 3192 Vivian Line in beautiful Stratford! This gorgeous easy living 2 storey, 2 bed, 2 bath condo loft has it all! This beautiful open concept space boasts all the natural sunlight you could ever want! There are plenty of upgrades: 18 ft ceilings, quartz counter tops, flooring, upgraded trim, black stainless steel appliances and upgraded lighting just to mention a few. You will love the spacious primary bedroom with a full ensuite bath. Laundry is on the main floor with top of the line LG full size stackable washer and dryer. Enjoy your morning coffee on your very own cozy covered outdoor space! There are two parking spaces right outside your door! This home has been well loved and well cared for. Don't miss out on this opportunity! (id:58576)
Royal LePage Hiller Realty
92 - 18 Ramblings Way
Collingwood, Ontario
Seasonal Ski Rental Available! Dates are flexible from December to March. This beautiful 3 Bedroom 2.5 Bath Condo in the popular Rupert's Landing Resort has everything that you will need to make this a memorable winter vacation spot for all of your family and friends. Enjoy those wintery nights in front of the gas fireplace and entertain around the open concept living/dining and kitchen are perfect for preparing those gourmet meals for everyone. wake up and enjoy your favorite hot beverage on your personal balcony off the Primary Bedroom. Enjoy the indoor facilities at the recreation complex with indoor pool, squash/basketball courts. party lounge and workout room. Only a 10 minute drive gets you to the fabulous ski areas and the nightlife at Blue Mountain Village. With a 5 minute drive you are in the heart of the Historical Downtown of Collingwood with a fantastic selection of unique restaurants, boutiques, theatres and more! Make this winter one that you will always remember! Don't miss out, book a showing today! (id:58576)
Royal LePage Locations North
101 - 10 Museum Drive
Orillia, Ontario
Beautifully upgraded end unit in Leacock Village Orillia. One of only two units in the development with a double car garage! This location also allows for a large greenspace and no condos behind providing privacy on your patio. The Additional windows of this end unit make the main level bright. there is a walkout from the eat in kitchen to the side as well as a walkout to a patio out back from the Living room with soaring ceilings and large crown mouldings adding to the feeling of spaciousness. The main floor also has a 2pc bath and a laundry with garage entry. Upstairs are two spacious Primary bedroom suites both with ensuite baths and walk in closets with a hall nook area suitable for a desk. the main level and upper floor are all carpet free with extensive hardwood upgrades (with exception of the stairs) A great place to retire to with various opportunities to network at the club house and situated on the cross city trail system, as well as a short walk to great dining on the lake. Condo fees include snow removal to your door, lawn maintenance, phone, Television and high speed internet. a must see unit. (id:58576)
Sotheby's International Realty Canada
437 - 415 Sea Ray Avenue
Innisfil, Ontario
Corner Penthouse suite in new ""High Point"" at Friday Harbour. One of the largest 2 Bedroom layouts with 1,010 sqft, 10' ceilings and situated with forest views across from the on-site walking trails. spacious 120 sqft deck off the open concept living/dining/kitchen. The Primary has a small walk in closet with custom closet organizer and a second lockable owners closet, as well as a beautiful ensuite bath with upgraded fixtures. The second bedroom is large and bright and near the second full bath. the open concept kitchen comes with new stainless appliances and an island that can accommodate a few barstools for casual dining. Lots of upgrades. Enjoy the outdoor in ground pool at the condo or head to the resorts beach club or other facilities on site to enjoy your down time. weekly entertainment at the waterfront pavilion brings everyone out at night, or just enjoy a quiet dinner at one of the great restaurants. (id:58576)
Sotheby's International Realty Canada
88 Queens Street W Unit# 1
Cambridge, Ontario
Newly Renovated 2 bedroom & living room unit available for lease. It has Vinyl Laminate flooring. Nice Kitchen & Dining area. It is located in Hespeler downtown, In the heart of Hespler Village and easy access to Hespeler Rd and Highway 401. Londary is walking distance away, School, library, parks and all amenities close by. One parking space. Interested candidates would have to provide Equifax Credit Report, employment letter and references required with rental application. (id:58576)
Homelife Miracle Realty Ltd.
705 - 118 West Street
Port Colborne, Ontario
Perched at the mouth of the Welland Canal at Lake Erie, this condo promises not just a home, but a lifestyle brimming with ease and adventure. With its prime location, this impeccably designed building offers more than just a place to live, its a gateway to unforgettable experiences. Inside unit 705, the 'Voyage' floor plan unfolds across 1,114 sq ft of open-concept space, featuring a kitchen and living room adorned with 9 ceilings and an inviting electric fireplace. Step out onto the expansive corner balcony and drink in the breathtaking views of Port Colborne, with vistas stretching along West Street & the iconic Clarence Street bridge. Two bedrooms, 2 bathrooms (including an ensuite), a walk-in closet, in-suite laundry, ensures comfort and convenience at every turn. Every detail has been carefully considered, from the professional interior design to the thoughtfully selected features & upgrades. Revel in the elegance of quartz kitchen counters, floor-to-ceiling cabinets, a sleek subway tile backsplash, under-cabinet lighting, stainless steel appliances, vinyl plank flooring, motorized roller shades, pot lights, & porcelain tiles. Included with the unit are a storage locker and an exclusive parking space. Outside your doorstep, discover the vibrant charm of Port Colborne's historic West Street cafes, boutique shops, and scenic canal-side promenade. For outdoor enthusiasts, Sugarloaf Marina, HH Knoll Park, sandy beaches, and golf courses are just moments away. Conveniently located, this haven is only a short drive from Niagara Falls, St. Catharines, and the Peace Bridge at Buffalo, with Oakville and the GTA within easy reach in just over an hour **** EXTRAS **** Taxes not yet assessed. (id:58576)
RE/MAX Niagara Realty Ltd
10 Fossa Terrace
Ottawa, Ontario
Flooring: Tile, Flooring: Hardwood, Flooring: Carpet W/W & Mixed, Beautiful, open-concept, double-car garage, 4-bedroom detached home in Barrhaven-Half Moon Bay. The main floor features 9' high ceilings, a ceramic foyer, and gleaming maple hardwood flooring throughout the living, dining, & kitchen. The bright living room has a gas fireplace, a modern kitchen with Quartz countertops, and a breakfast bar. The 2nd floor features a Primary bedroom with a full ensuite bath and a walk-in closet, and three other bedrooms, a full bathroom & a convenient laundry room, all w/Quartz countertops with double sink. Close to Schools, parks, Walmart, public transit, Banks, Highways, groceries, and shopping. It's a Minto Talbot Corner - 4 Model B. (id:58576)
Right At Home Realty
733 Fairline Row
Ottawa, Ontario
Theres more room for family in the Lawrence Executive Townhome. Discover a bright, open-concept main floor, where you're all connected from the spacious kitchen to the adjoined dining and living space. The second floor features 4 bedrooms, 2 bathrooms and the laundry room. The primary bedroom includes 3pc ensuite bath and a spacious walk-in closet. The rec room in the finished basement provides even more space. Connect to modern, local living in Abbott's Run, a Minto community in Kanata-Stittsville. Plus, live alongside a future LRT stop as well as parks, schools, and major amenities on Hazeldean Road. April 10th 2025 occupancy! **** EXTRAS **** Minto Lawrence B model. Flooring: Hardwood, Carpet & Tile. (id:58576)
Royal LePage Team Realty
737 Fairline Row
Ottawa, Ontario
Unwind in the Ashbury Executive Townhome. The open-concept main floor is perfect for family gatherings, from the bright kitchen to the open-concept dining area to the naturally-lit living room. The second floor features 3 bedrooms, 2 bathrooms and the laundry room. The primary bedroom includes a 3-piece ensuite, a spacious walk-in closet and additional storage. Finished basement rec room plus 3pc bathroom. Connect to modern, local living in Abbott's Run, a Minto community in Kanata-Stittsville. Plus, live alongside a future LRT stop as well as parks, schools, and major amenities on Hazeldean Road. April 10th 2025 occupancy! **** EXTRAS **** Minto Ashbury B model. Flooring: Hardwood, Carpet & Tile. (id:58576)
Royal LePage Team Realty



