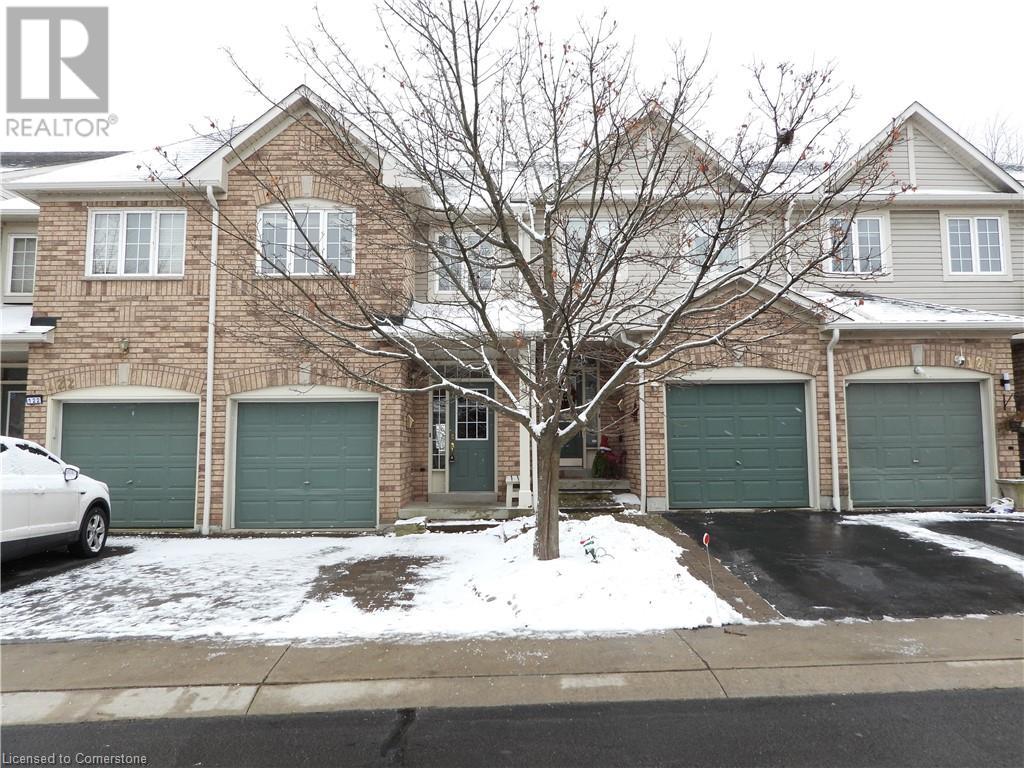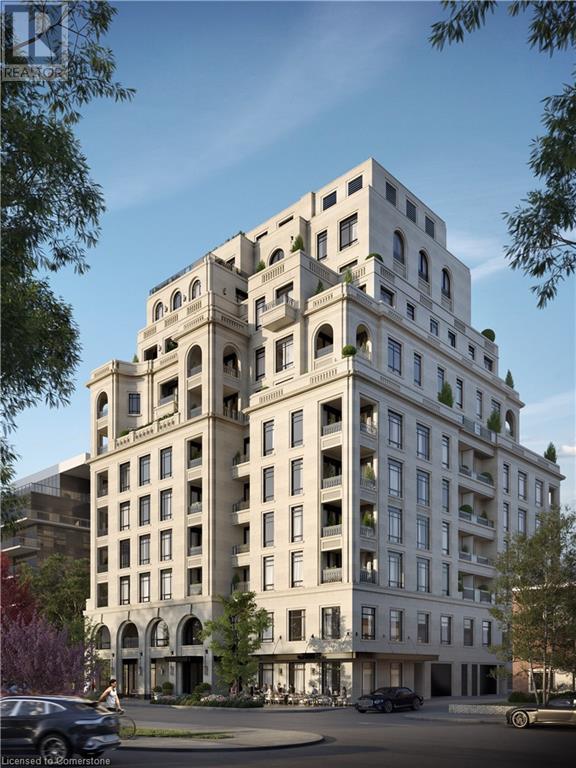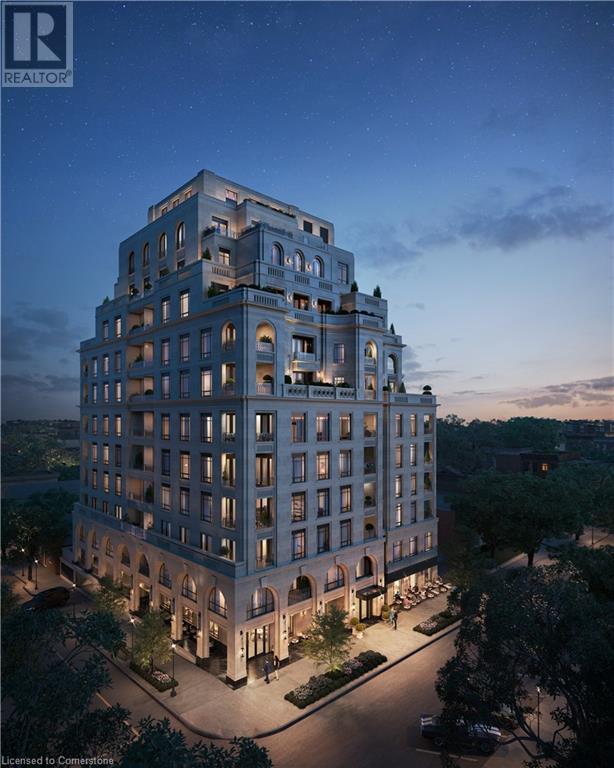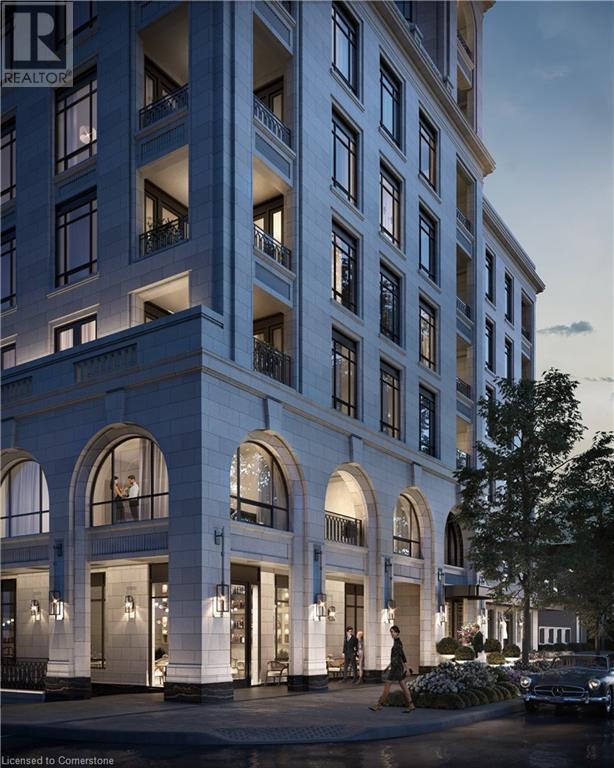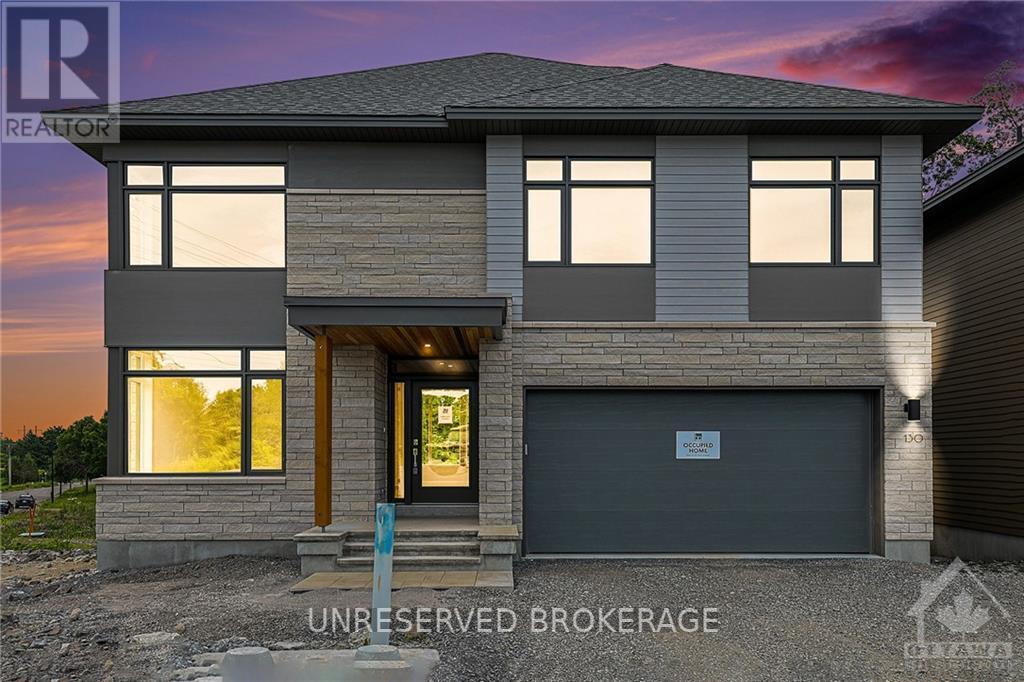312 - 820 Gardiners Road
Kingston, Ontario
Kingston's newest west end condominium offers the best of both worlds in both location and lifestyle. Literally steps to everything, from the Cataraqui Mall, Starbucks, endless restaurants and shopping; District Condo's rests in the heart of Kingston's vibrant West end community. This magnificently designed building contains a sprawling rooftop patio, landscaped courtyard, fitness & yoga studio, boardrooms with co-working spaces, luxury entertainment lounges, pickleball court, sun filled party room and underground parking. This unit features 9.5ft ceilings, quartz counters, stainless steel appliances, stackable laundry, stunning showers, solid interior doors, ceramic tile and concrete demising floors for all units. With endless amenities at your fingertips and a community with an almost unbeatable walk-score, District condos rises above the rest. Finally a building with the location and lifestyle you have been waiting for. We invite you to take advantage of pre construction pricing and book a showing at our fully equipped sales center and model suite. Occupancy Fall 2026. Photos taken of a model suite, fits and variations may apply to actual units. (id:58576)
RE/MAX Rise Executives
210 - 820 Gardiners Road
Kingston, Ontario
Kingston's newest west end condominium offers the best of both worlds in both location and lifestyle. Literally steps to everything, from the Cataraqui Mall, Starbucks, endless restaurants and shopping; District Condo's rests in the heart of Kingston's vibrant West end community. This magnificently designed building contains a sprawling rooftop patio, landscaped courtyard, fitness & yoga studio, boardrooms with co-working spaces, luxury entertainment lounges, pickleball court, sun filled party room and underground parking. This unit features 9.5ft ceilings, quartz counters, stainless steel appliances, stackable laundry, stunning showers, solid interior doors, ceramic tile and concrete demising floors for all units. With endless amenities at your fingertips and a community with an almost unbeatable walk-score, District condos rises above the rest. Finally a building with the location and lifestyle you have been waiting for. We invite you to take advantage of pre construction pricing and book a showing at our fully equipped sales center and model suite. Occupancy Fall 2026. Photos taken of a model suite, fits and variations may apply to actual units. (id:58576)
RE/MAX Rise Executives
104 - 820 Gardiners Road
Kingston, Ontario
Kingston's newest west end condominium offers the best of both worlds in both location and lifestyle. Literally steps to everything, from the Cataraqui Mall, Starbucks, endless restaurants and shopping; District Condo's rests in the heart of Kingston's vibrant West end community. This magnificently designed building contains a sprawling rooftop patio, landscaped courtyard, fitness & yoga studio, boardrooms with co-working spaces, luxury entertainment lounges, pickleball court, sun filled party room and underground parking. This unit features 12ft ceilings, quartz counters, stainless steel appliances, stackable laundry, stunning showers, solid interior doors, ceramic tile and concrete demising floors for all units. With endless amenities at your fingertips and a community with an almost unbeatable walk-score, District condos rises above the rest. Finally a building with the location and lifestyle you have been waiting for. We invite you to take advantage of pre construction pricing and book a showing at our fully equipped sales center and model suite. Occupancy Fall 2026. Photos taken of a model suite, fits and variations may apply to actual units. (id:58576)
RE/MAX Rise Executives
710 Spring Gardens Road Unit# 123
Burlington, Ontario
Welcome home to Aldershot in this exclusive Portside Model Executive Townhome at Bayview on the Lake, overlooking picturesque Burlington Bay and steps away from beautiful Royal Botanical Gardens. This impeccably maintained, one-owner home boasts an open-concept main floor with updated laminate flooring, a sleek breakfast bar, and French door leading to a spacious deck, perfect for relaxing or entertaining with serene Bayfront views. Retreat to the spacious primary suite featuring a walk-in closet, additional double closet, and a spa-like ensuite with a jetted tub and separate shower. Freshly painted in neutral tones, this home offers a modern, move-in-ready space just steps from the Waterfront Path, blending natural beauty with urban convenience. Make this stunning Bayfront property your next home! (id:58576)
RE/MAX Escarpment Realty Inc.
19 Armagh Way
Ottawa, Ontario
Welcome to this well-maintained, 1997 built, 3 bedroom home located on a quiet street in the heart of Barrhaven! Freshly painted with neutral colour palette, this bright open-concept home is bound to impress! Main floor offers spacious foyer, gleaming hardwood floors, gas fireplace and elegant circular staircase leading to the second level. Bright kitchen with double sinks and ample counter space for maximum functionality. Sizeable primary bedroom with walk-in closet and 3 piece ensuite bathroom. Lower level features a lovely finished family room as well as utility/storage area with laundry. Front walkway finished with interlock stone. Also features big fenced backyard for your enjoyment. Book your showing today! ** This is a linked property.** (id:58576)
Keller Williams Integrity Realty
26-28 Dorset Street Unit# 301
Waterloo, Ontario
Architectural Perfection at The Isabella Residences, where our architect's design pays homage to the classical style of old New York elegance and refinement of Beaux-Arts style architecture. Experience a fusion of historical richness, warmth and modern comfort, establishing a precedent for elevated living in Waterloo. The Isabella is set to become Waterloo’s newest architectural landmark, thoughtfully designed by renowned architect, Richard Wengle with interiors by acclaimed Alison Habermehl Design. Our SPRINGBANK SUITE offering 2,382 SF features 3 private outdoor terraces for additional living enjoyment. This boutique luxury development features 11 floors with a collection of 29 meticulously crafted residences ranging from 1,100-4,484 sf. Pricing starting at $1.85M, ensuring each residence offers a premium luxury living experience. The Isabella provides 10 different floorplan layouts to choose from, each exquisitely refined. Exceptional amenity areas: Conference Room where professionalism meets comfort, exclusive Whiskey Sanctuary, sophisticated Entertainment Lounge, Golf Simulator, Fitness Rooms and a Rooftop Lounge. This is your opportunity to secure your residence in this extraordinary building. The Jewel of the City. (id:58576)
Whitney & Company Realty Limited
RE/MAX Twin City Realty Inc.
26-28 Dorset Street Unit# 901
Waterloo, Ontario
Architectural Perfection at The Isabella Residences, where our architect's design pays homage to the classical style of old New York elegance and refinement of Beaux-Arts style architecture. Experience a fusion of historical richness, warmth and modern comfort, establishing a precedent for elevated living in Waterloo. The Isabella is set to become Waterloo’s newest architectural landmark, thoughtfully designed by renowned architect, Richard Wengle with interiors by acclaimed Alison Habermehl Design. The penthouse collection features this MACALLAN SUITE offering 3,097 SF plus 2 private outdoor terraces and 1 balcony for additional living enjoyment. The MACALLAN is 1 of 2 suites on floor 9. This boutique luxury development features 11 floors with a collection of 29 meticulously crafted residences ranging from 1,100-4,484 sf. Pricing starting at $1.85M, ensuring each residence offers a premium luxury living experience. The Isabella provides 10 different floorplan layouts to choose from, each exquisitely refined. Exceptional amenity areas: Conference Room where professionalism meets comfort, exclusive Whiskey Sanctuary, sophisticated Entertainment Lounge, Golf Simulator, Fitness Rooms and a Rooftop Lounge. This is your opportunity to secure your residence in this extraordinary building. The Jewel of the City. (id:58576)
Whitney & Company Realty Limited
RE/MAX Twin City Realty Inc.
512 - 5055 Greenlane Road
Lincoln, Ontario
Utopia 2022 built 1 bedroom 1 bath condo with 1 underground parking and 1 locker. Amenities include gym, roof top terrace adjacent to party room on the 4th floor. Non smoking and no pets. Superintendent on site. Tenant responsible for water and hydro. Must provide tenant application, references, income and employment confirmation, A1 credit report. Will consider leasing 1 yr plus. Easy access to QEW and close to shopping, EMS, Go Bus terminal. Immediate possession available. (id:58576)
Royal LePage Burloak Real Estate Services
1710 - 104 Garment Street
Kitchener, Ontario
Location Location Location! Ready to move 1+1 condo unit with parking spot, close to LRT, with Balcony! Close to downtown Kitchener, close to GO Station, Google offices and KPMG! (id:58576)
Tri-City Professional Realty Inc.
26-28 Dorset Street Unit# 802
Waterloo, Ontario
Architectural Perfection at The Isabella Residences, where our architect's design pays homage to the classical style of old New York elegance and refinement of Beaux-Arts style architecture. Experience a fusion of historical richness, warmth and modern comfort, establishing a precedent for elevated living in Waterloo. The Isabella is set to become Waterloo’s newest architectural landmark, thoughtfully designed by renowned architect, Richard Wengle with interiors by acclaimed Alison Habermehl Design. The O'DONOHUE SUITE features 2,246 SF plus 2 outdoor private balconies for additional living enjoyment. This boutique luxury development features 11 floors with a collection of 29 meticulously crafted residences ranging from 1,100-4,484 sf. Pricing starting at $1.85M, ensuring each residence offers a premium luxury living experience. The Isabella provides 10 different floorplan layouts to choose from, each exquisitely refined. Exceptional amenity areas: Conference Room where professionalism meets comfort, exclusive Whiskey Sanctuary, sophisticated Entertainment Lounge, Golf Simulator, Fitness Rooms and a Rooftop Lounge. This is your opportunity to secure your residence in this extraordinary building. The Jewel of the City. (id:58576)
Whitney & Company Realty Limited
RE/MAX Twin City Realty Inc.
305 1550 Dease St
Thunder Bay, Ontario
Experience Luxury Living with Unmatched Attention to Detail Welcome to this beautifully renovated 2-bedroom condo, where every detail has been thoughtfully curated by the renowned Arcuo Interior Design. This unit is a showcase of high-end craftsmanship and meticulous design, offering a level of quality and elegance that exceeds expectations for condo living. The open and airy layout features high-end engineered hardwood flooring throughout, adding warmth and sophistication to the space. The spacious dining area is perfect for hosting, while the modern 4-piece bathroom and exquisite finishes make this space as functional as it is beautiful. Step out onto your expansive, south-facing covered balcony, a perfect space to enjoy morning coffee or unwind in the evening while basking in natural light throughout the day. The sunny exposure creates a bright and welcoming ambiance that enhances the living experience. The building itself has been thoughtfully maintained, with recently refreshed common areas that exude a fresh and clean feel, elevating the overall appeal. Residents also enjoy great amenities, including a common room, a small exercise area, free laundry & a lovely backyard garden/patio space for relaxation. Conveniently & centrally located across the street from the Conservatory & Chapples Park, this property provides easy access to scenic views, walking trails, & recreational activities. **Key Features:** - Two spacious bedrooms. - High-end engineered hardwood flooring throughout. - high end appliances&fixtures - A/C - Expansive, south-facing covered balcony for year-round enjoyment & abundant natural light. - Elegant, top-to-bottom renovations by a premier designer. - Freshly updated & well-maintained common areas. - Condo fees of $450/month (including hydro for parking). - Immediate possession available. - One owned parking space - Great community of common owners This is more than a condo—it’s a refined living experience desi (id:58576)
Royal LePage Lannon Realty
130 Iron Bridge Place
Ottawa, Ontario
Flooring: Tile, Welcome to 130 Iron Bridge Place, an exceptional HN Homes Kenson model in a serene and picturesque setting. This stunning 2-storey detached home, featuring an alternative model design, boasts a double car garage and offers 4 bedrooms and 2.5 baths, providing ample space for family living. Step inside to discover a thoughtfully designed interior with high ceilings and an abundance of natural light. The main floor features beautiful hardwood flooring, a cozy fireplace, and a gourmet kitchen with quartz countertops, tile flooring, and modern fixtures. The stairs also showcase elegant hardwood, leading to an upper level with plush carpeting for added comfort. The walkout basement opens to a private backyard that backs onto greenspace and a tranquil pond, creating a peaceful oasis for outdoor relaxation. Located in a prime area with easy access to schools, and parks, making it the perfect family home., Flooring: Hardwood, Flooring: Carpet Wall To Wall (id:58576)
Unreserved Brokerage




