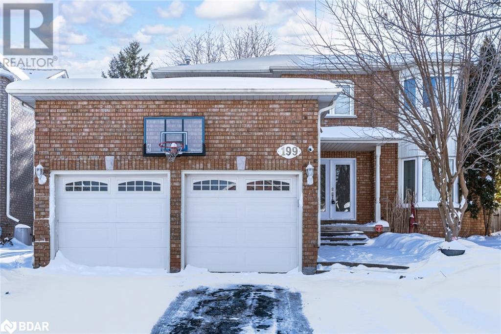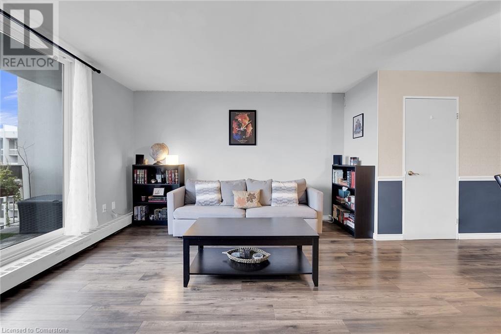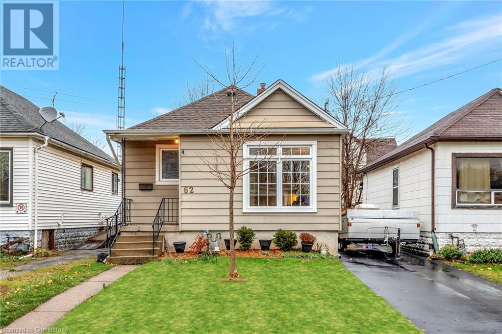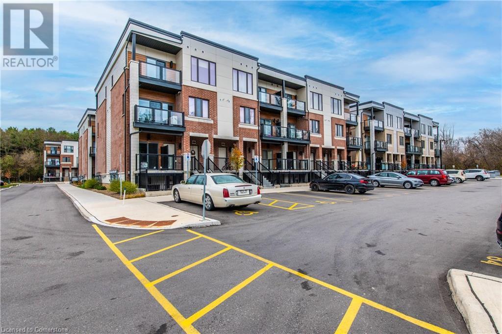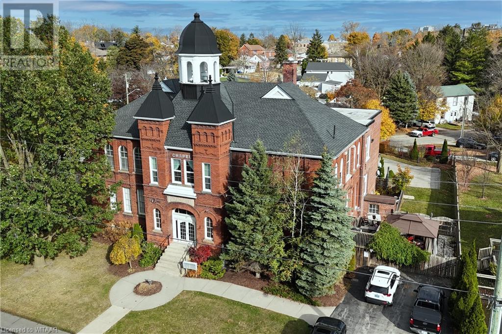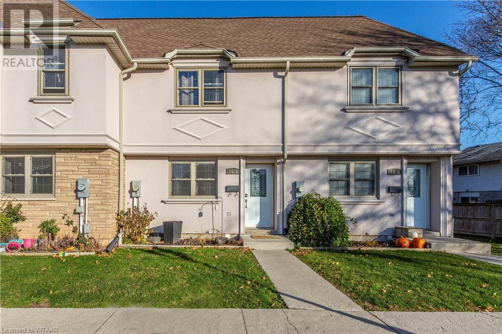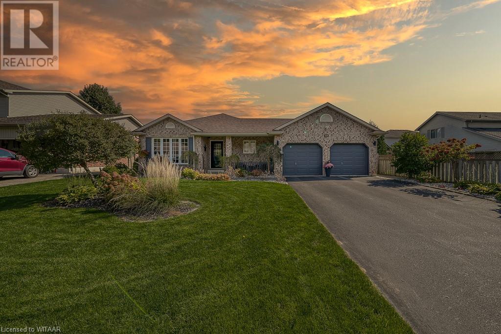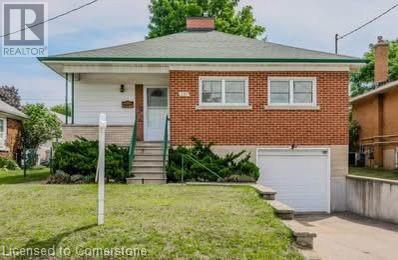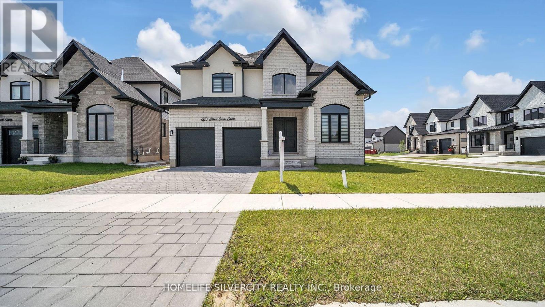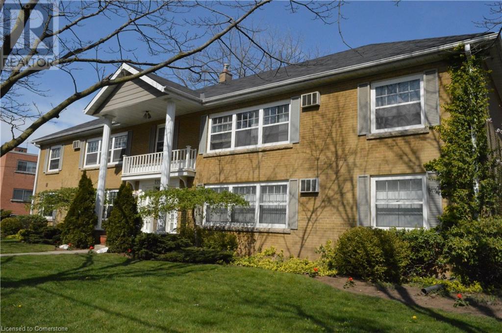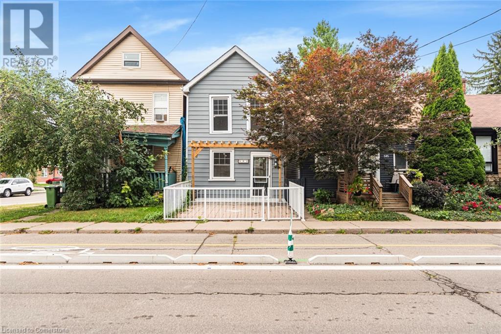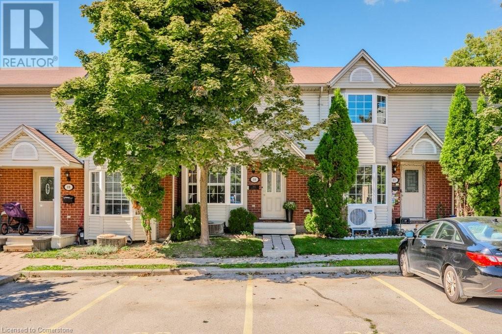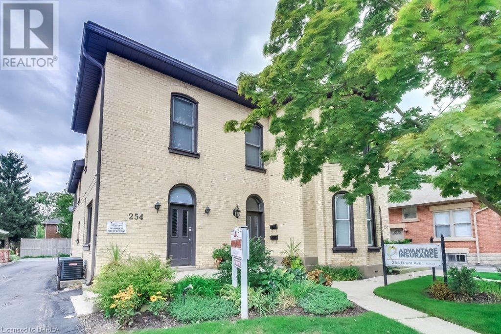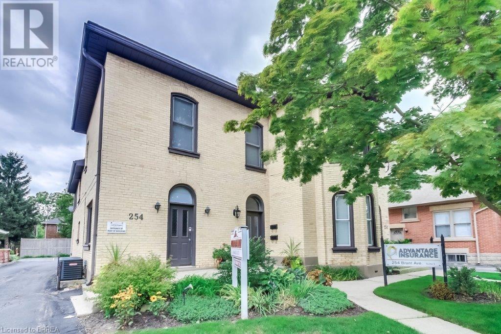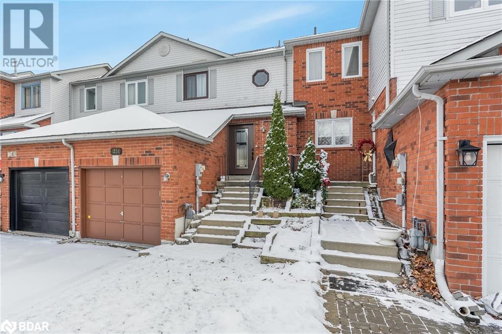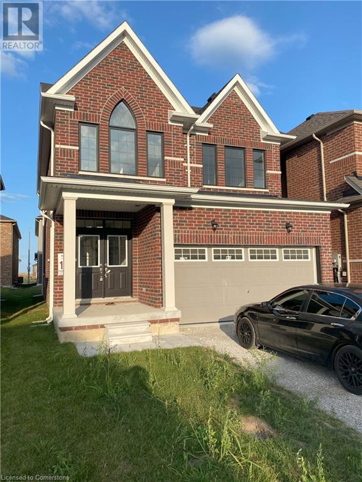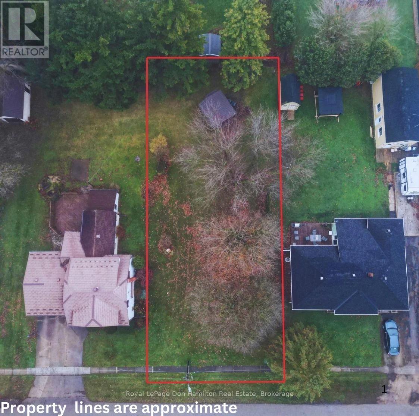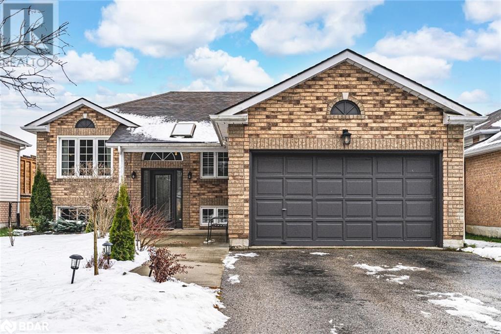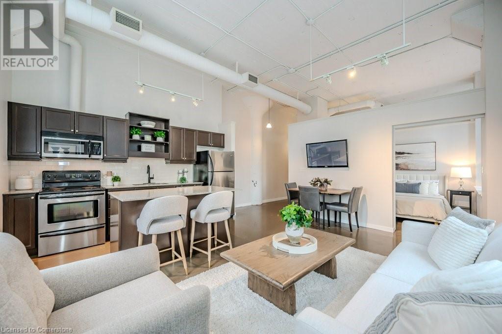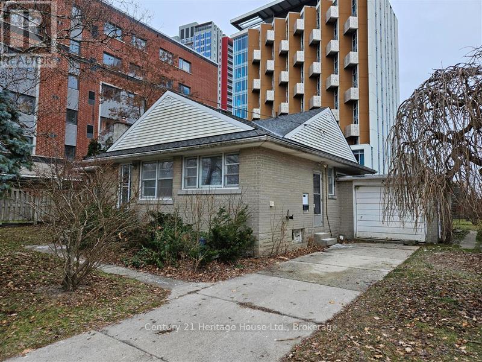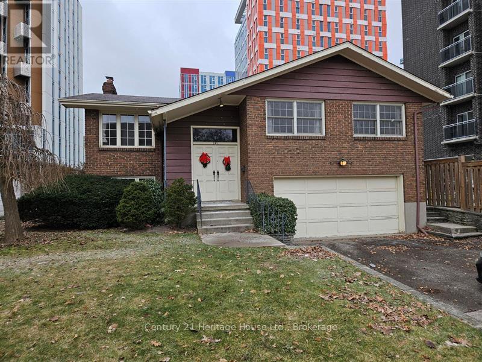199 Hanmer Street W
Barrie, Ontario
SPACIOUS, FULLY FINISHED HOME WITH A POOL, HOT TUB & MODERN UPGRADES! This stunning property boasts unbeatable proximity to shopping, dining, and all desired amenities. From the moment you arrive, you'll be captivated by the beautiful curb appeal, featuring vibrant perennial gardens, a paved driveway, an interlock walkway, and a double-car garage with inside entry to a newly remodelled mudroom. The backyard is your own personal oasis with a heated inground pool, a pool shed/changeroom, an adjacent hot tub, and a spacious deck and interlock patio perfect for entertaining family and friends. The large eat-in kitchen is drenched in natural light, offering new stainless steel appliances, a pantry area, and a patio door walkout. The open flow from the living room to the dining room, complemented by neutral paint, hardwood, and tile floors, creates an inviting atmosphere with large windows. Relax in the separate family room, where a wood fireplace adds warmth and charm, making it the perfect spot to unwind after a long day. The spacious primary bedroom features a walk-in closet and a 5-piece bathroom with dual sinks and updated fixtures. Three additional upper bedrooms and a full bathroom ensure comfort for the whole family. The finished lower level offers a great-sized rec room and two versatile flex spaces, ideal for a home gym, office, or playroom. Outside, the fully fenced backyard provides all the privacy you crave, making this #HomeToStay the ultimate package that checks every box on your wish list! (id:58576)
RE/MAX Hallmark Peggy Hill Group Realty Brokerage
350 Quigley Road Unit# 826
Hamilton, Ontario
This penthouse has a townhome feel, due to the unique outdoor sky streets and 2 storey layout with no units above. This beautiful owner-occupied unit includes 3 bedrooms & 1 bath. It will be easy to make this your new home. Newer windows throughout including a newer patio door. Included is the washer, dryer, fridge, stove and dishwasher; all that is needed are your belongings! This unit also comes with 1 underground parking space as well as a spacious storage locker and in-suite pantry. The building has many amenities including outside and inside basketball nets, community garden, bike storage, party room and children's playground. From the balcony you have views of the lake and overlook greenspace. This building is pet friendly (including dogs) and close to the Red Hill for an easy commute to the QEW with loads of walking trails nearby. (id:58576)
RE/MAX Escarpment Realty Inc.
62 Houghton Avenue N
Hamilton, Ontario
Wow! Wow! Charming Bungalow in a highly sought-after location, steps from the trendy Ottawa Street! This home has been lovingly cared for & thoughtfully updated throughout. Functional and spacious living room and dining room provide plenty of space for entertaining. Dining room is currently in use as a flex-space/ 3rd bedroom. Located in a quiet family friendly neighbourhood, with a fully fenced, private yard, for your fur baby or outdoor gatherings... newly installed rear deck,stairs, and interlock stone for easy maintenance all year long! An unfinished loft space provides endless potential for customization. Walk to restaurants & entertainment near Ottawa Street, Close to schools,With ample parking in the deep driveway & on the street this affordable home can be yours today! (id:58576)
Royal LePage State Realty
25 Isherwood Avenue Unit# 118
Cambridge, Ontario
Discover the perfect combination of comfort, convenience, and natural beauty in this stunning 2-bedroom, 2.5-bathroom home. Located in one of Cambridge's safest and most serene neighborhoods, this property offers a peaceful retreat while keeping you close to everything you need. This home provides a private oasis for relaxation and outdoor enjoyment. At the same time, its proximity to Highway 401 ensures effortless commuting and accessibility. Families will appreciate the convenience of top-rated schools nearby, making it an ideal choice for those seeking a vibrant yet family-oriented community. Step upstairs and be greeted by a bright open-concept layout designed for modern living. The kitchen, complete with stainless steel appliances and generous counter space, is a chef's dream-ideal for preparing meals and hosting gatherings. The living and dining areas flow effortlessly, offering a warm and inviting space perfect for relaxation or entertaining family and friends. The primary bedroom serves as your personal sanctuary, complete with a 3-piece ensuite for ultimate comfort. Every detail of this home has been thoughtfully curated to offer style, practicality, and timeless appeal. Whether you're enjoying the tranquil views of the green space or the convenience of a prime location, this property promises the best of both worlds. This property is vacant and easy to show, making it a hassle-free opportunity to explore your potential new home at your convenience. (id:58576)
Homelife Miracle Realty Mississauga
27 Chapel Street Unit# 103
Woodstock, Ontario
Fall in love with this schoolhouse loft space. Property is two storey, 2 bedroom (easily converted to 3), 2 bath and is truly one-of-a-kind. Step in through the original school entrance into the grand foyer and staircase. The whole property features 11+ foot ceilings. The main floor is sun drenched with enormous windows in the open concept living space. There is a living room with original chalkboards, dining room and chef's kitchen with island with prep sink. Oversize, built-in fridge freezer are included. This is an entertainers dream space with room for all your friends and family with room to spare. There is a 2 pc bath on the main level as well. Upstairs is a giant primary bedroom with more of those huge windows. This room could easily be divided. See suggested floor plans. The second bedroom has a cool loft space that kids dream about. The large bath is located in the principal's office and features soaker tub, double shower heads in the walk-in shower, laundry and water closet. Walk up a few steps from the main floor and step out onto your private deck that leads down to your own private, fenced oasis. This unit also comes with private parking for 4 cars. Appliances included. Exposed brick throughout. Unit has dual entries and could easily be converted to host an in-law suite or, with Board approval, could potentially be converted into two separate condo spaces. Live in one and rent or sell the other. Book your showing on this gorgeous property today! (id:58576)
RE/MAX A-B Realty Ltd Brokerage
55 Blandford Street Unit# 5
Woodstock, Ontario
Welcome Home to this inviting 3 bedroom townhome condo, ideally situated in the heart of Woodstock. Perfectly blending stylish living with practical functionality, this home is ideal for families, professionals, first-time home buyers and investors. Bright eat-in kitchen offers ample cupboard space that opens up into to the spacious living room with convenient access to the back patio, great space to relax and BBQ. Three bedrooms on the upper level provide ample closet space and convenient full bathroom round out the floor plan. The finished basement offers a large bonus room that could be used as a rec room, playroom or home office area. Recently updated full bathroom and storage room complete the lower level. Tucked in a prime Woodstock location, this condo is within walking distance to local shops, restaurants, parks, and schools making this the perfect place to call home! Updates include newer flooring in both bathrooms, and basement. (id:58576)
Revel Realty Inc Brokerage
18 Windemere Avenue
Tillsonburg, Ontario
Welcome home to 18 Windemere Avenue, your stunning and meticulously updated multi-level split home, nestled in one of the most sought-after and mature neighbourhoods in Tillsonburg. This tastefully decorated home welcomes you with an abundance of space featuring 5 bedrooms, 2 full baths, and generous formal living and recreation rooms, perfect for large families looking for both comfort and style. The thoughtfully designed interior offers ample room for everyone to spread out, with additional unfinished basement space which currently provides extra storage or could be an exciting potential for even more finished living area. Step outside to your private backyard oasis, featuring an extended deck ideal for entertaining, a shed with hydro, and large yard with a thoughtful pre-sectioned area ideal for a dog run or the future pool of your dreams. The double car garage adds convenience, and the home’s location offers a perfect blend of tranquility and accessibility to all the amenities Tillsonburg has to offer. This is a rare opportunity to own a beautifully updated home with incredible size and function. Don’t miss out, this home is ready to become your family’s perfect retreat! (id:58576)
Revel Realty Inc Brokerage
171 Sixth Avenue
Kitchener, Ontario
With classic red-brick curb appeal and a gabled roofline accenting the central chimney, this raised bungalow in the heart of the Kingsdale neighbourhood, Kitchener, is spacious and offers plenty of living space for families or professionals. The main floor offers brand new carpet installed, the house offers three bedrooms, a living and dining room, kitchen and in-suite laundry. Enjoy the beautiful landscaped 42x132 fenced-in south facing lot, featuring a large deck, perfect for outdoor entertaining or BBQ with family in the coming spring and summer seasons. Large storage shed in backyard also available for all year storage. Ideally located with close accessibility to shopping, dining, highways, 3 minutes to Fairview Mall and only 1.5km to Fairview LRT station! Enjoy access to Highway 8 in minutes for commuting convenience to the GTA. (id:58576)
Realty Executives Edge Inc.
736 Devine Street
Sarnia, Ontario
SOLID 2 BEDROOM, 1 BATHROOM BRICK BUNGALOW W/ HEATED GARAGE PERFECT FOR A MAN CAVE/SHE SHACK OR WORKSHOP.LARGE FENCED IN YARD WITH LOADS OF SPACE FOR ENTERTAINING & GARDENING. UPDATES INCLUDE GRANITE COUNTERTOPS, FLOORING & SHINGLES ON GARAGE. THIS PROPERTY IS MOVE-IN-READY & PRIDE OF OWNERSHIP IS PREVALENT THROUGHOUT. (id:58576)
Streetcity Realty Inc. (Sarnia)
7213 Silver Creek Circle
London, Ontario
Welcome Home to 7213 Silver Creek Circle, Located in the very Desirable and Sought-after area of Silverleaf Estates. Do not miss out on this rare Opportunity! Fall In Love with this upscale Neighborhood, From Huge Lots and beautiful one of a kind homes. This 2 story home is finished from top to bottom. The Main Floor Shines With Its Welcoming Entryway That Flows Into A Spacious Open-Concept Living Space Which Is Perfect For Entertaining. You Will Love The Office And The Additional Separate Formal Dining Room On The Main Floor! The Modern Kitchen Boasts Beautiful Custom Cabinetry, Kitchen Aid Appliances, And Upgraded Lighting Fixtures. A Convenient Walk In Pantry and A Prep Nook Is Perfectly Located In The Kitchen! There is Enough Space In This Home To Entertain And Host With Comfort. This Is The Perfect Family Home With 4 Generously Sized Bedrooms. (id:58576)
Homelife Silvercity Realty Inc.
7213 Silver Creek Circle
London, Ontario
Welcome Home to 7213 Silver Creek Circle, Located in the very Desirable and Sought-after area of Silverleaf Estates. Do not miss out on this rare Opportunity! Fall In Love with this upscale Neighborhood, From Huge Lots and beautiful one of a kind homes. This 2 story home is finished from top to bottom. The Main Floor Shines With Its Welcoming Entryway That Flows Into A Spacious Open-Concept Living Space Which Is Perfect For Entertaining. You Will Love The Office And The Additional Separate Formal Dining Room On The Main Floor! The Modern Kitchen Boasts Beautiful Custom Cabinetry, Quartz Counters, Kitchen Aid Appliances, And Upgraded Lighting Fixtures. A Convenient Walk In Pantry and A Prep Nook Is Perfectly Located In The Kitchen! There Is Enough Space In This Home To Entertain And Host With Comfort. Get Ready To Be Wowed By The Space On The Upper Floor. This Is The Perfect Family Home With 4 Generously Sized Bedrooms In Total On The Second Floor Complete With 3 Additional Bathrooms. Wow! The Master Bedroom Boasts A Large Walk In Closet And A 5 Piece Ensuite. Organize In Comfort With A Linen Closet Conveniently Located In The Hallway! Fall In Love With The Huge Lot That's 129 Ft Deep! So Much Space To Run Around And Enjoy The Great Outdoors! Window Coverings, Upgraded Interior Doors, Garage Door Opener And High End Finishes Throughout. No Detail Has Been Overlooked. Incredible Location, Steps From Shopping, Restaurants, Parks, Trails, Skiing, Great Schools, Highway Close By And Other Great Local Amenities! Terrific Value. This Home Truly Has All The Space A Family Needs! Welcome Home! Don't Miss Out On This Rare One-Of-A- Kind Gem! (id:58576)
Homelife Silvercity Realty Inc.
38 Schmidt Way
Quinte West, Ontario
2021 Diamond Homes Built, Corner Lot, Double Garage Detached House with 2 bedrooms 2 bathrooms located in a newer development. 9ft ceilings, quartz countertops, fenced yard, main floor laundry, a open concept kitchen, Carpet Free, walking distance to playground, and a lot more to offer. **** EXTRAS **** First and last months rent , ID, Credit Report, Rental App, Employment Verification (id:58576)
Homelife New World Realty Inc.
Bsmnt - 25 Benadir Avenue
Caledon, Ontario
New Legal Basement Apartment 2 Bed 1 Bath 2 parkings, Main intersection Kennedy and Mayfield Walking distance to plaza (Indian grocery store, restaurant subway etc.) Walking distance to community Centre and schools 6 mins drive to 410 Highway 5 mins walk to bus stop. Available from 1 Feb 2025. Laundry, Separate Entrance. **** EXTRAS **** utilities (id:58576)
Homelife Silvercity Realty Inc.
12419 Riverside Drive East
Tecumseh, Ontario
Nothing to do but move in! This Tecumseh home on prestigious Riverside Drive has been completely renovated from top to bottom and is one floor living at its finest. Updates include a new roof (2020), new plumbing, electrical, front, back, patio and garage doors the list goes on and on! Both spacious bedrooms feature beautiful ensuite bathrooms. Featuring high end finishes throughout including wood look ceramic flooring, granite countertops and gas fireplace with stone surround and live edge mantle. Quality details are everywhere you look in this stunning home! Outside you'll find quality landscaping, gardens and fountains along with new cement front and back. Don't delay, book your showing today! (id:58576)
Remo Valente Real Estate (1990) Limited
1098 Florence Avenue
Windsor, Ontario
Welcome to 1098 Florence Ave, a charming residence that offers the perfect blend of comfort and potential. This inviting home features 2 spacious bedrooms and 2 full bathrooms, providing ample space for relaxation and privacy. As you step inside, you'll be greeted by a warm, welcoming atmosphere, with an open layout that encourages easy living and entertaining. The living areas are filled with natural light, creating a bright and cheerful environment. The well-appointed kitchen is ready for your personal touches, making it the perfect place to whip up your favourite meals. One of the standout features of this property is the unfinished basement, offering a blank canvas for your imagination. Whether you envision a cozy family room, a home office, or additional bedrooms, the possibilities are endless. This versatile space allows you to create the ideal environment that suits your lifestyle. contact L/S for more info. (id:58576)
RE/MAX Preferred Realty Ltd. - 585
1133 Garden Crt Dr ...
Windsor, Ontario
SOUGHT AFTER RIVERSIDE LOCATION. 4 BDRM, 2 STY, KITCHEN W/CERAMIC BACKSPLASH ,NEW VINYL WINDOWS THROUGHOUT, FURNACE AND AC 2014, FINISHED BSMT , FAM RM , STORAGE,NEWER FLOORING THROUGHT THE HOME, 5 APPLIANCES INCLUDED. LRG CLST SPACE IN BDRMS. GREAT FAMILY NEIGHBOURHOOD WITH AWESOME SCHOOLS WITHIN WALKING DISTANCE DAVID SUZUKI ,GEORGE VANIER(FRENCH) AND ST. ROSE (CATHOLIC), ROOF APPROX 2016. (id:58576)
RE/MAX Preferred Realty Ltd. - 584
8 Westmoreland
Leamington, Ontario
Welcome to your next turnkey investment opportunity! The main floor features a vacant 2 bedroom unit, 4 piece bathroom, well sized kitchen and living room. Plus a full basement with laundry room and storage. The upstairs is a bachelor apartment with kitchen, bathroom and bedroom. Also having a detached garage giving you the opportunity to add an ADU to maximize your income! Bottom unit can be rented out for $2000/month. Upper unit is paying $700/month. Utilities included for both at approximately $350/ month. Don’t miss this great investment opportunity!! (id:58576)
Century 21 Local Home Team Realty Inc.
8 Westmoreland
Leamington, Ontario
Welcome to your next Turnkey Investment opportunity! The main floor features a vacant 2 bedroom unit, 4 Piece bathroom, well sized kitchen and living room. Plus a full Basement with laundry room, and storage. The upstairs is a bachelor apartment with kitchen, bathroom and bedroom. Also having a detached garage giving you the opportunity to add an ADU to maximize your income! Bottom Unit can be rented out for 2000/month Upper Unit is paying $700/month Utilities included for both at approximately $350/month. Don’t miss this great investment opportunity!! (id:58576)
Century 21 Local Home Team Realty Inc.
4277 John Ross Court
Windsor, Ontario
BEAUTIFUL 2 STOREY HOME LOCATED IN FOUNTAINBLEAU NEIGHBOURHOOD OF WINDSOR, ON! BUILT IN 2022, THIS SPACIOUS RESIDENCE OFFERS 4 GENEROUSLY SIZED BDRMS & 3.5 BATHS, PROVINDING AMPLE SPACE FOR FAMILIES TO GROW & THRIVE. LOCATED IN A FAMILY-FRIENDLY AREA W/EASY ACCESS TO SCHOOLS, PARKS & LOCAL AMENITIES. (id:58576)
Jump Realty Inc.
Ib Toronto Regional Real Estate Board
524 Jarvis
Windsor, Ontario
Welcome to a stunning 4-level home in one of Windsor's most desirable neighborhoods, situated on a highly sought-after street. This unique property offers 4+2 bedrooms, 5 bathrooms, and a wealth of premium features. The spacious living room boasts a cozy gas fireplace and an abundance of natural sunlight, creating a warm and inviting atmosphere, while the layout provides incredible privacy.Designed for both comfort and style, the home includes a sauna, a wet bar, and state-of-the-art LED lighting with smart technology throughout. Enjoy peace of mind with newer windows and a durable metal roof backed by a lifetime warranty. The expansive design caters to all your needs, with ample space for family and entertaining.Adding to its allure, the property includes an additional building lot, offering endless potential for future development. Nestled in a prestigious location, this home is a rare opportunity to live in luxury and privacy while enjoying all Windsor has to offer. (id:58576)
RE/MAX Preferred Realty Ltd. - 585
61 Olive Drive
Leamington, Ontario
Welcome to this stunning 2020-built home in Leamington, ON, just a short drive to Point Pelee National Park! With 1,700 sq ft on the main floor, this 5-bedroom, 3-bathroom home offers a perfect blend of modern design and functionality. The beautiful kitchen features high-end finishes, modern appliances, and a built-in coffee bar, making it a chef's dream. The primary bedroom boasts a luxurious ensuite bath, and main floor laundry adds convenience. The fully finished basement provides additional living space, perfect for a rec room, home office, or guests. Outside, enjoy the covered porch and a brand-new above-ground pool (2023) for summer fun. The 2.5-car garage offers ample parking and storage. Nestled in a sought-after neighborhood close to schools, parks, and amenities, this home is move-in ready. Book your private showing today! (id:58576)
RE/MAX Care Realty - 828
2 Goslin Court
Leamington, Ontario
Welcome to this Stunning, 2 storey Family Home. This exceptional property boasts 4+1 spacious bedrooms and 3.1 luxurious baths, offering ample room for the entire family. Nestled on a double lot, this residence provides an expansive backyard oasis, perfect for entertaining. As you step inside, you'll be greeted by an open concept layout that seamlessly connects all rooms ideal for both everyday living and hosting gatherings. The main kitchen is a chef's delight, featuring modern appliances, while the second kitchen offers added convenience for meal prep and entertaining.Relax and unwind in your very own hot tub or take a dip in the inviting pool on warm summer days. Additional highlights of this remarkable home include generous living spaces & a flexible layout that can adapt to your needs. Many updates have been done throughout the house including plumbing, paint, flooring, and much more! (id:58576)
Jump Realty Inc.
3456 Glenwood
Windsor, Ontario
WELCOME TO 3456 GLENWOOD AVE. LOTS OF GREAT FEATURES TO THIS 4 BDRM 1.5 BATH HOME ON AN AWESOME SOUTH WINDSOR STREET WALKING DISTANCE TO ST. CLAIR COLLEGE AND MASSEY HIGH SCHOOL. THIS GREAT FAMILY HOME HAS A SUN RM/MUD RM ADDITION FEATURING BEAUTIFUL VIEWS OF PATIO, HEATED POOL (POOL HEATER '19, POOL LINER '22) AND BACKYARD. NEW VINYL WNDWS (WITHIN LAST 5 YRS), NEW FRONT DOOR (21), ROOF (14), NEWER VINYL SIDING ('22), BSMT WATERPROOFING, INSULATION UPDATES, FINISHED BSMT WITH WET BAR, LRG NEWER CEMENT DRIVE & 2 CAR GARAGE. (id:58576)
RE/MAX Preferred Realty Ltd. - 586
1176 Kamloops
Windsor, Ontario
Located in a sought-after area of South Windsor close to Devonshire Mall and other amenities and sitting on a deep lot this home offers 3 BDRMS, 2.5 baths, an open-concept main floor boasting a functional kitchen with spacious island, quartz countertops and W/I pantry. The living room and dining area provide access to a large concrete patio overlooking the deep back yard. The second level features a primary BDRM with 4PC ensuite bath and W/I closet, 2 additional BDRMS,a 4PC bath and laundry room (id:58576)
Realty One Group Iconic
2211 New Street Unit# 1
Burlington, Ontario
Unique and unbelievably large 2 level suite with updated hardwood and huge addition. Rent includes heat and water. This unit is more like a bungalow than an apartment as it offers a substantial finished basement as well. This is the largest suite in 4 unit building near the downtown core. Wood Fireplace in main level Family Room. Finished Recroom. Suite is located on the west side ground floor. Garage, patio included. Additional parking spot is $40/mo if available. Rent includes all utilities except electricity. No smoking or pets. Credit check with offer please. In addition to the Agreement to Lease form the Ontario Standard Lease will also be required. Listing Broker related to Landlord - please see disclosure attached. Note: Photos are of vacant unit to protect tenant's privacy. (id:58576)
Apex Results Realty Inc.
583 John Street Street N
Hamilton, Ontario
Don’t miss this unbeatable opportunity to own this 2 story detached home in the North End waterfront community of Hamilton! This 3-bedroom, 2 full washroom home is priced to sell fast. Featuring modern upgrades like smooth ceilings, pot lights, laminate flooring, and hardwood on second floor, this home offers a bright, open-concept layout perfect for entertaining. Lots of potential with walkout basement. Enjoy a low-maintenance backyard and prime location near parks, trails, and the harbor. Act fast—this steal won’t last long! RSA. (id:58576)
Homelife Miracle Realty Mississauga
235 Saginaw Parkway Unit# 38
Cambridge, Ontario
EXCEPTIONAL SAVINGS with LOW CONDO FEES read on for more: Imagine coming home to a beautifully maintained townhouse that feels like it was made just for you. Perfectly situated just 5 minutes from the 401, with schools, parks, and shopping only steps away, this home blends modern convenience with everyday comfort. Picture yourself in the bright, open living area, where cherished moments with family and friends come to life. The kitchen and dining space invite you to host dinners filled with laughter, while your private balcony offers a tranquil escape, overlooking peaceful greenery with no rear neighbours—a perfect spot for morning coffee or quiet reflection. Upstairs, the expansive primary bedroom provides a sanctuary at the end of a long day, joined by two additional bedrooms ready to grow with your family. The finished basement offers endless possibilities—a cozy den with French doors leads to a second patio, ideal for summer evenings, while additional space awaits your personal touch as a playroom, home gym, or lounge area. With visitor parking conveniently located throughout the complex, hosting loved ones has never been easier. This is more than a home; it’s where your memories will be made. Schedule your visit today and take the first step toward the life you’ve been dreaming of! **Potential buyers can take advantage of exceptionally low condo fees of $350/month for the entire year of 2025! Homeowners have taken the liberty of prepaying a portion of the condo fees in 2025 to pass the savings on to you!!!** (id:58576)
RE/MAX Twin City Realty Inc. Brokerage-2
254 Brant Avenue
Brantford, Ontario
Attention investors. Welcome to 254 Brant Ave. Featuring, an all brick building with 3467 sq. ft. of finished space. 2 separate ground floor commercial units (1 Lease), each unit has a 2 piece washroom, and shareable common lunchroom. Gross monthly rent $3109. Upstairs, three updated 1 bedroom, 1 bathroom apartments. Monthly rent $850.00, $1000.00, $1450.00. Gross income $73,908.00, Expenses: Gas $3044.49, hydro $3106.33 water $926.32, building insurance $1894.00 Property taxes $7189.00. Total expenses $16,160.14. net operating income $57,747.86. Cap rate of 5.2% Beautifully maintained, fully rented, mixed use commercial building located on one of Brantford's main arterial roads. Commercial unit has separate entrances on the back and the side. Paved parking with 7 spaces. Long term, excellent tenants provide a steady stream of income and make this a great investment. This building is in pristine condition and would make an excellent addition your property portfolio. (id:58576)
Royal LePage Action Realty
254 Brant Avenue
Brantford, Ontario
Attention investors. Welcome to 254 Brant Ave. Featuring, an all brick building with 3467 sq. ft. of finished space. 2 separate ground floor commercial units (1 Lease), each unit has a 2 piece washroom, and shareable common lunchroom. Gross monthly rent $3109. Upstairs, three updated 1 bedroom, 1 bathroom apartments. Monthly rent $850.00, $1000.00, $1450.00. Gross income $73,908.00, Expenses: Gas $3044.49, hydro $3106.33 water $926.32, building insurance $1894.00 Property taxes $7189.00. Total expenses $16,160.14. net operating income $57,747.86. Cap rate of 5.2% Beautifully maintained, fully rented, mixed use commercial building located on one of Brantford's main arterial roads. Commercial unit has separate entrances on the back and the side. Paved parking with 7 spaces. Long term, excellent tenants provide a steady stream of income and make this a great investment. This building is in pristine condition and would make an excellent addition your property portfolio. (id:58576)
Royal LePage Action Realty
322 Warmstone Drive
Ottawa, Ontario
Move-in On March 1st.This immaculate 3-bedroom SEMI-DETACHED is in close distance to shopping, parks and easy access to highway. Open concept main floor. Spacious kitchen offers stainless steel appliances, ample cupboard space. Living room is bright with gorgeous windows and a fireplace . 2nd floor large master suite, 4 piece en-suite with soaker tub and a walk-in closet; two other good sized bedrooms and a 4-piece main bath. Professionally finished lower level family room, Fully fenced backyard. Rental Application, Photo ID, Employment Verification, Credit Report, Bank statement and Remax Schedule B and schedule C Required with Offers. No pets. (id:58576)
RE/MAX Hallmark Realty Group
632 Moonflower Crescent S
Ottawa, Ontario
Welcome to this stunning 4-bedroom, 3-bathroom home that radiates light and charm. Thoughtfully designed with an open-concept layout, this home features a modern kitchen equipped with stainless steel appliances, a quartz countertop, a walk-in pantry, and abundant kitchen cabinetry. The main level boasts a spacious great room with soaring 9-foot ceilings, a cozy gas fireplace, and beautiful hardwood flooring throughout perfect for entertaining or relaxing evenings in. Upstairs, youll find four generously sized bedrooms, two full bathrooms, and a convenient walk-in laundry room. The primary suite is a true retreat with a walk-in closet and a luxurious 5-piece ensuite.Plus, a large full basement provides endless opportunities for extra activities, storage, or a personalized touch to suit your needs.Located just minutes from shopping at FreshCo, Canadian Tire, McDonald's, and more, this home offers both comfort and convenience. Book a showing today! (id:58576)
Exp Realty
1251 Coleman Court
Innisfil, Ontario
Top 5 Reasons You Will Love This Home: 1) Embrace the cozy charm of this townhome, featuring two spacious bedrooms and a fully finished basement with a full bath, offering endless possibilities for relaxation or recreation 2) Delight in the updated kitchen that blends sleek modern design with smart functionality, creating the perfect space for culinary adventures and memorable gatherings 3) Step into the sunlit, open-concept living and dining area, where natural light flows freely, leading you effortlessly to the backyard for an ideal indoor-outdoor experience 4) The generous backyard, set on a premium lot with no rear neighbours, provides a private sanctuary for gardening or peaceful retreats, backing onto the serene Innisfil Beach Road 5) Situated in the vibrant heart of Innisfil, this home grants easy access to shopping, dining, the beach, and recreation, while recent upgrades like newer upper windows and a stylish new front door bring fresh appeal. 1,363 fin.sq.ft. Visit our website for more detailed information. *Please note some images have been virtually staged to show the potential of the home. (id:58576)
Faris Team Real Estate Brokerage
320 Mississaga Street W
Orillia, Ontario
Beautifully renovated 2 bed 1 bath lower unit apartment for rent. This apartment has a great layout, featuring a good-sized living room/ dining room and 2 large bedrooms. This unit has access to private laundry and backyard access. 2 parking spots available. Heat and water are included. Tenant is to set up their own hydro. (id:58576)
Royal LePage First Contact Realty
7 Edwin Person Street
Aurora, Ontario
Daniels Built, Open Concept Townhome, 1897 Sq Ft Of Living Area, Great Aurora Neighborhood With Excellent Ranked Rick Hansen Ps, 3 Large Bedrooms, 4 Bathrooms, Finished Bsmt W 4-Pc Bathroom And Walkout To Patio & Fully Fenced Backyard, Ceramic Backsplash & Granite Countertops In Kitchen & Walk-Out To Balcony, Floor To Ceiling Pantry, Master Bdrm W 4-Pc Ensuite And His/Her Walk-In Closets, Entrance From Garage To House, Near To All Amenities. **** EXTRAS **** Fridge, Stove, Dishwasher, Hood Fan, All Elf's, All Window Coverings , Washer, Dryer, Gd Opener W/2 Remotes, Hwt (Rental) (id:58576)
Homelife New World Realty Inc.
608 - 1034 Reflection Place
Pickering, Ontario
New 2 Bedroom, 2.5 Bathroom 2 Storey Townhouse. Built By Mattamy Homes. Conveniently Located In The Desirable Seaton Community. Close To 401/407, Schools, Grocery Stores, Ample Hiking Trails/Conservation Areas. This Home Features Geothermal Heating System And Waste Waster Recycling System Access To Balcony From Dining Area, Open Balcony & Dropped Ceiling In Primary Bedroom & 2nd Bedroom And 1 Driveway Parking, Electric Vehicle Charging in the Area. (id:58576)
RE/MAX Millennium Real Estate
48 Prudhoe Terrace
Barrie, Ontario
Welcome to this brand-new detach home with Four spacious bedrooms, a fully upgraded kitchen with new appliances. The living room features hardwood flooring. The home includes 2 full bathrooms and a powder room. Enjoy the generous backyard and convenient location with easy access to amenities. Schedule a viewing today! (id:58576)
Homelife Miracle Realty Ltd
Lt 68 King Street
North Perth, Ontario
Dreaming of the perfect place to call home? Look no further than this incredible opportunity in the charming community of Atwood - this spacious 66 x 132-foot lot, located in the heart of Atwood, offers the perfect setting to design and build your dream home. Situated in a quiet, family-friendly neighborhood, this property provides the tranquility of small-town living while remaining close to modern conveniences. Atwood's charm is matched by its prime location, just a short drive to Listowel, where you'll find shopping, dining, schools, and healthcare services. Seize this opportunity to create a home thats tailored to your lifestyle in a welcoming community surrounded by natural beauty and outdoor recreation. Don't wait, start planning your future in Atwood today! (id:58576)
Royal LePage Don Hamilton Real Estate
211 Mcgillivray Street
Ottawa, Ontario
Welcome to your dream home in the sought-after community of Old Ottawa East! This bright and airy corner unit bungalow is just steps away from the picturesque Rideau Canal and the Flora Footbridge, seamlessly connecting Clegg Street to Fifth Avenue. With the stunning Rideau River and its nature trail nearby, outdoor enthusiasts will relish in the opportunities for canoeing, paddle boarding, or enjoying a refreshing run or leisurely walk along the scenic trails.Boasting 2 spacious bedrooms and a full bath, this home features an open concept kitchen equipped with modern stainless steel appliances. The main level is adorned with gleaming hardwood floors, creating a warm and welcoming atmosphere for you and your guests.Step downstairs to discover a fully finished basement, complete with its own private entrance to the back of the home. This versatile space includes a kitchenette, a cozy living area, an additional bedroom, and another full bathperfect for guests or as an income-generating rental opportunity. Imagine living on the main level while effortlessly renting out the lower level; its a fantastic way for new homebuyers to enter this vibrant neighborhood!Beyond the comforts of home, this property offers an enriched lifestyle that's truly priceless. Enjoy the convenience of being within walking distance to excellent schools, including Hopewell Public, Lady Evelyn Alternative, Immaculata, and Glebe High. Outdoor enthusiasts will love the nearby parksLansdowne and Brantwoodwhile food lovers can indulge in an array of local restaurants like the Lansdowne Complex, The Green Door Restaurant & Bakery, Sula Wok, Vespa Wine Bar, and Tartelette Bakery & Cafe.This charming bungalow isn't just a house; it's a gateway to a vibrant community and a lifestyle filled with exploration, relaxation, and connection. Dont miss the chance to call this wonderful property your home! Embrace all that Old Ottawa East has to offer! (id:58576)
Right At Home Realty
5a - 2189 Dundas Street E
London, Ontario
Two bedroom 900 sq ft mobile home in year round park. A 1978 Oakbrook mobile home is situated in London Terrace Gardens Mobile Home Park just 1 block west of the Veterans Memorial Parkway and features a private paved single car driveway plus a new metal roof installed Nov 2024. Step into this spacious mobile home into an open concept kitchen/living room with lots of large windows to provide natural lighting. The kitchen features a bow window, a pantry, double sink lots of counter space, open to the living room with laminate floors and a small skylight. Just down the hall you will find the primary bedroom with a 2pc ensuite and a separate entrance. The second bedroom with double closet is situated at the rear of the home just past the 4pc bathroom. This main bathroom has a hook up for a washer and has lots of cupboards and a large closet for storage. The electric hot water tank is owned and situated inside the closet. The dryer hookup is situated in the bedroom. The garden shed is 12'X10' with hydro. Spacious lot with private driveway plus 2 parking spots out front. All measurements approximate, to be confirmed by buyer. Monthly fees $800. Includes: Lot fee, property taxes, sewage charges, water, park maintenance, garbage/recycling pick up. Conditional on Land Lease approval. Renting out unit is not allowed. The year round park is close to Argyle Mall for all your shopping needs, CTC, Peavey Mart, Fanshawe College, deli/bakery and bus stop is just a few minutes walk. Quick possession available. A great alternative to condo/apartment living suitable for retirement or down sizing. (id:58576)
RE/MAX Centre City Realty Inc.
851 9th Line
Innisfil, Ontario
MODERNIZED TURN-KEY BUNGALOW STEPS FROM THE BEACH WITH AN ENTERTAINER’S BACKYARD! This beautifully updated raised bungalow is a showstopper! Nestled on a spacious 50 x 160 ft private lot backing onto an elementary school yard, this home offers privacy, convenience, and modern upgrades that will impress at every turn. Enjoy the incredible location, just a short walk to 9th Line Beach and a quick drive to Alcona’s vibrant amenities, including parks, beaches, dining, and shopping. Step inside to over 1,900 sq ft of finished living space with four bedrooms and two full bathrooms. The layout flows effortlessly, with fine finishes throughout. The updated kitchen is a chef’s dream, showcasing white cabinets topped with crown moulding, quartz countertops, an undermount sink, stainless steel appliances, tile flooring, and pot lights. Relax in the newly modernized 5-piece main floor bathroom boasting a freestanding tub, walk-in shower, double sinks with quartz countertops, and luxurious heated flooring. The finished basement adds even more space with a large recreation room, complete with newer California shutters that match the main floor bedrooms and dining room. Outside, your backyard retreat awaits! This fully fenced yard features a newer fence, an updated deck, a newer hot tub, a hard-top gazebo, a shed with updated shingles and siding, and a natural gas fire table - perfect for entertaining or unwinding. The upgraded front porch with a newly poured concrete pathway and landscaped gardens completes the picture. Turn-key and move-in ready, this #HomeToStay is waiting to welcome you! (id:58576)
RE/MAX Hallmark Peggy Hill Group Realty Brokerage
410 King Street W Unit# 220
Kitchener, Ontario
2 PARKING SPACES! This beautifully designed 2-bedroom, 1-bathroom unit in The Kaufman Lofts is located in Kitchener's vibrant Innovation District, offering a perfect blend of modern urban living and stylish design. With soaring ceilings and an open concept layout, this home embraces its industrial charm through exposed pipes and ductwork. The polished concrete floors add a sleek, contemporary touch, while oversized windows flood the space with natural light, creating a warm and inviting atmosphere. The lovely kitchen features granite countertops, a stylish backsplash, stainless steel appliances, and a spacious island, perfect for both cooking and entertaining. Additional conveniences include in-suite laundry, a storage locker, and 2 dedicated parking spaces. Residents can enjoy the stunning rooftop patio, ideal for relaxation and social gatherings, as well as a party room that is perfect for entertaining guests. Situated on an LRT route and close to key institutions like the School of Pharmaceutical Sciences, major companies like Google, and educational facilities like McMaster University and Conestoga College makes this location ideal for commuting and collaboration. This exceptional unit is an excellent choice for those seeking vibrant downtown living! (id:58576)
Royal LePage Wolle Realty
18330 Mountainview Road
Caledon, Ontario
49.22 Acres corner farm house with Charming 3 Bedroom, 2 Car Garage, Multi use other Buildings including Two Barns ,Storage space ,Drive in Shop . Excellent manicured Lawns & Garden. small Pond, 2 Driveways. Perfect Commuter location close to East Village. Located on South West corner of Charleston rd & Mountainview Rd. 15 minutes to Orangeville, 20 minutes to Brampton, 35 minutes to NewMarket. Numerous trails near by: Glen Haffy, Island Lake Conservation, Bruce Trail and Forks of the Credit all less than 20 minutes away. **** EXTRAS **** 2 Extra Large Barn for Storage and Live Stock purpose ,Large Drive in Shop. (id:58576)
Homelife/miracle Realty Ltd
1535 Goyeau Street
Windsor, Ontario
Discover this charming VACANT 3-bedroom, 1-bathroom ranch home at 1535 Goyeau Street! The main floor features two spacious bedrooms and a full bathroom, offering comfortable, functional living. The basement includes a third bedroom and has a separate entrance, providing fantastic potential to create a private in-law suite, additional living space, or a rental unit—the choice is yours! This versatile property is vacant, allowing you to move in right away or set your own rental rate to maximize income. Located in a convenient area close to amenities, schools, and parks, this home truly combines comfort, convenience, and potential. Don’t miss the opportunity to make this house your home or investment property. Contact us today for more details and to schedule a viewing! (id:58576)
Jump Realty Inc.
12830 St. Gregory's Road
Tecumseh, Ontario
Fantastic semi-detached in very sought after Tecumseh location and backing into A.V.Graham Public School! Everything a first time homebuyer or down-sizer could need. Main floor features bright and roomy living/dining room combo & kitchen. 2nd floor has 4-piece bathroom and 2 bedrooms including a massive primary. Lower level is an entertainers dream with full custom wet bar, family room and 2nd full bathroom. Tons of storage in the basement and potential to finish for additional bedrooms/living space. Backyard features a large brick patio and good sized fully fenced yard, plus direct access to A.V.Graham. Truly a must see! (New furnace + A/C 2024) (id:58576)
RE/MAX Preferred Realty Ltd. - 585
3063 John Mckay Boulevard
Oakville, Ontario
One year old Gorgeous End Unit Townhome with 2 Car Garage. 4 Bedroom (1 Bedroom on ground floor with Ensuite 3 PC washroom) + Roof Top Terrace, Overlooking Pond with the best view. Contemporary Design w/ Brick & Stone Front. Double Door Entrance with Covered Front Porch. Lots Upgrades: 9' Ceiling on Main & Ground Floor with 8' Doors. Hardwood Flooring & Smooth Ceiling Throughout. Oak Staircase. Extended Kitchen Cabinet with Valance Lighting, Granite Countertop with Backsplash & S/S Appliances. Centre Island w/ Breakfast Bar. Granite Vanity Top in All Baths. 2 Master Ensuite with Frameless Glass Shower. Smart Thermostat & Smart Lock. Steps to Pond, Mins Walk To Shopping Plaza & Public Transit, Close to Trail, Golf Course & Hwy403/407. No More constructions around it. Vacant property, move in anytime. (id:58576)
First Class Realty Inc.
1113 Skyridge Boulevard
Pickering, Ontario
Client RemarksStunning 3-Bed, 3-Bath Semi-Detached Only 1.5 Years Young, Backing Onto A Future Park And Located In A Sought-After Neighbourhood. Step Onto Gleaming Hardwood Floors That Grace The Open-Concept Main Floor, Seamlessly Connecting The Living And Kitchen Areas. The Heart Of This Home Is The Chef-Inspired Kitchen, Boasting A Large Eating Area And Ample Storage. Retreat Upstairs To Discover A Spacious Master Bedroom Oasis, Complete With A Luxurious 5-Piece Ensuite Featuring A Rejuvenating Tub And A Separate Standing Shower. The Expansive Walk-In Closet Adds A Touch Of Indulgence. Two More Well-Appointed Bedrooms Provide Comfort For Family Or Guests. Providing A Private And Tranquil Escape. With Thoughtful Design And High-Quality Finishes, This Home Epitomizes Modern Living In A Picturesque Setting. Welcome To Your New Haven! (id:58576)
Ipro Realty Ltd.
239 Hemlock Street
Waterloo, Ontario
Welcome to 239 Hemlock Street, a charming 3-bedroom, 1-bathroom home ideally located in the heart of Waterloo. Just steps from both Wilfrid Laurier University and the University of Waterloo, this fully detached property offers the ultimate convenience for students and professionals alike. This home features a well-designed layout, providing comfortable living spaces for relaxation or study. The full kitchen is perfect for preparing meals, and the inclusion of in-home laundry ensures added convenience. With its bright and inviting atmosphere, this property is ready for immediate occupancy, making it a practical and welcoming choice for those seeking a prime location in a vibrant neighborhood. Whether you're looking for easy access to campus or a comfortable and connected place to call home, 239 Hemlock Street delivers everything you need. Don't miss the opportunity to secure this fantastic rental in the heart of Waterloo. (id:58576)
Century 21 Heritage House Ltd.
241 Hemlock Street
Waterloo, Ontario
Welcome to 241 Hemlock Street, a prime rental opportunity in the heart of Waterloo, just steps from both Wilfrid Laurier University and the University of Waterloo. This fully detached, 4-bedroom, 2-bathroom home offers an exceptional combination of comfort, location, and practicality, making it an ideal choice for students and professionals alike. The home features a bright, functional layout with a full kitchen, perfect for preparing meals and hosting gatherings. Washer and Dryer are also included on the main level. The spacious home includes a private ensuite in the primary bedroom, and another in the basement, while the fully finished basement provides additional living or working space. With four parking spots, including a 2 car garage, convenience is guaranteed a rare feature in this sought-after area. Situated in a vibrant and connected neighborhood, this property is ready for immediate occupancy and offers easy access to schools, shopping, dining, and public transit. Whether you're a student looking for proximity to campus or a professional seeking a comfortable and convenient place to call home, 241 Hemlock Street is the perfect choice. (id:58576)
Century 21 Heritage House Ltd.

