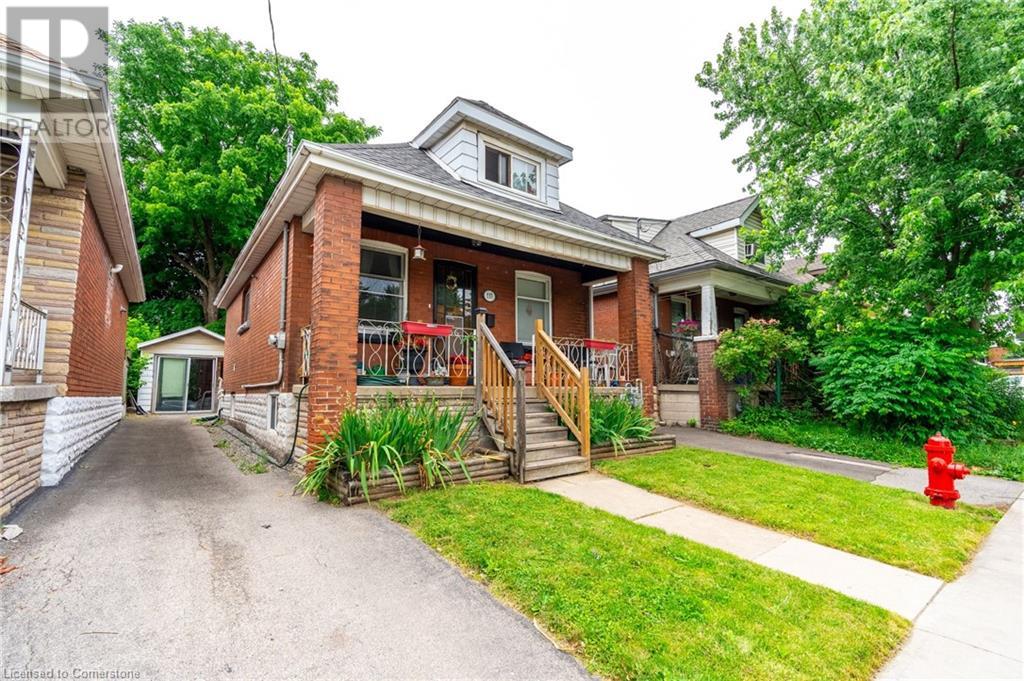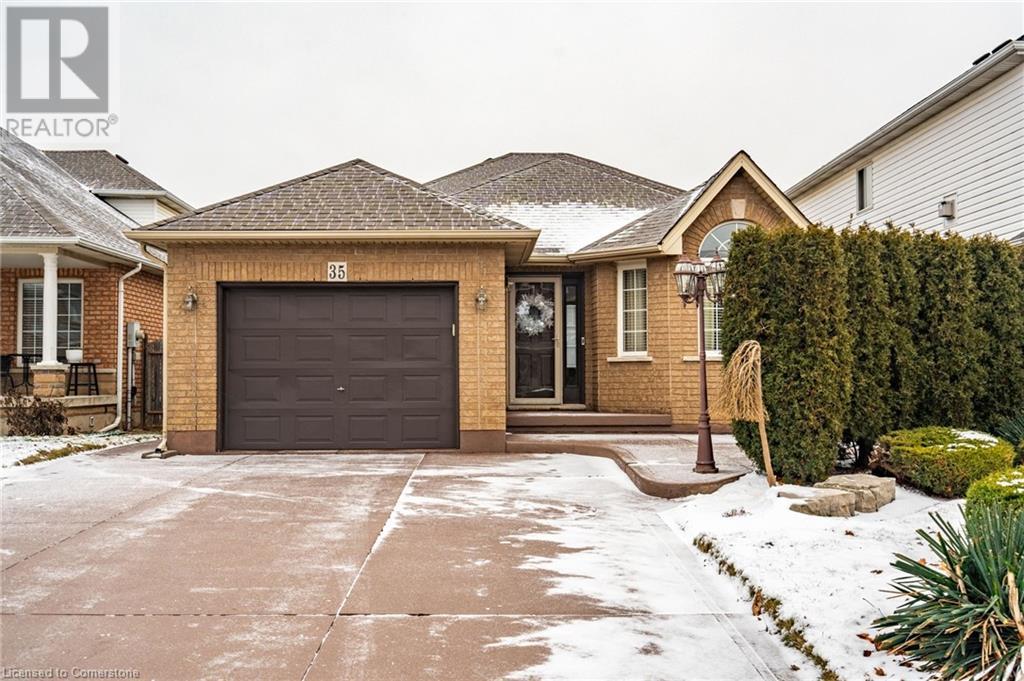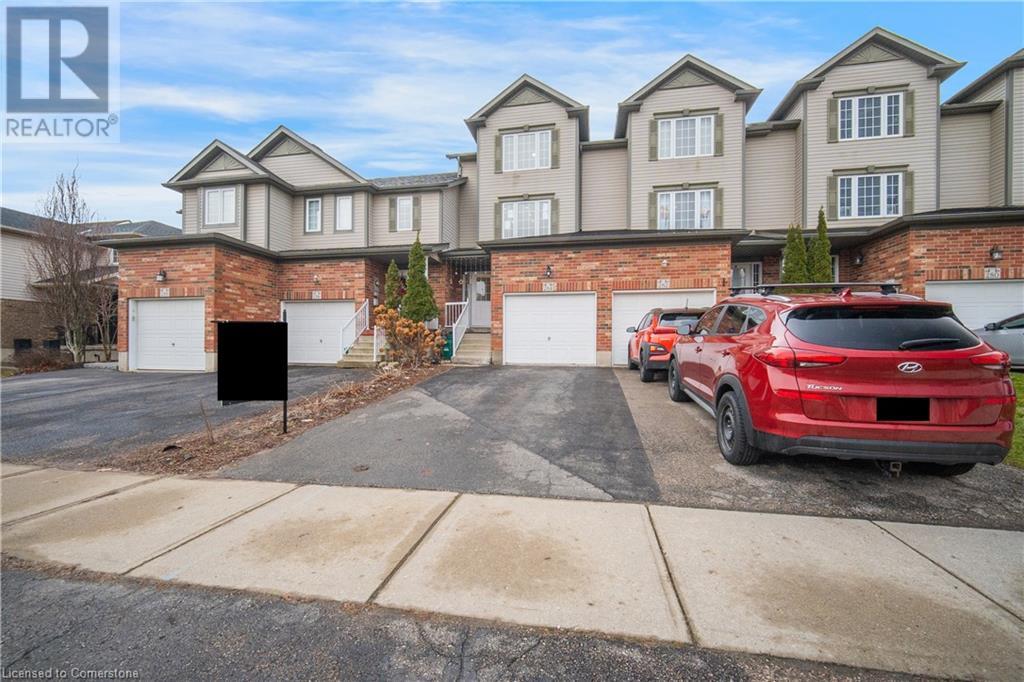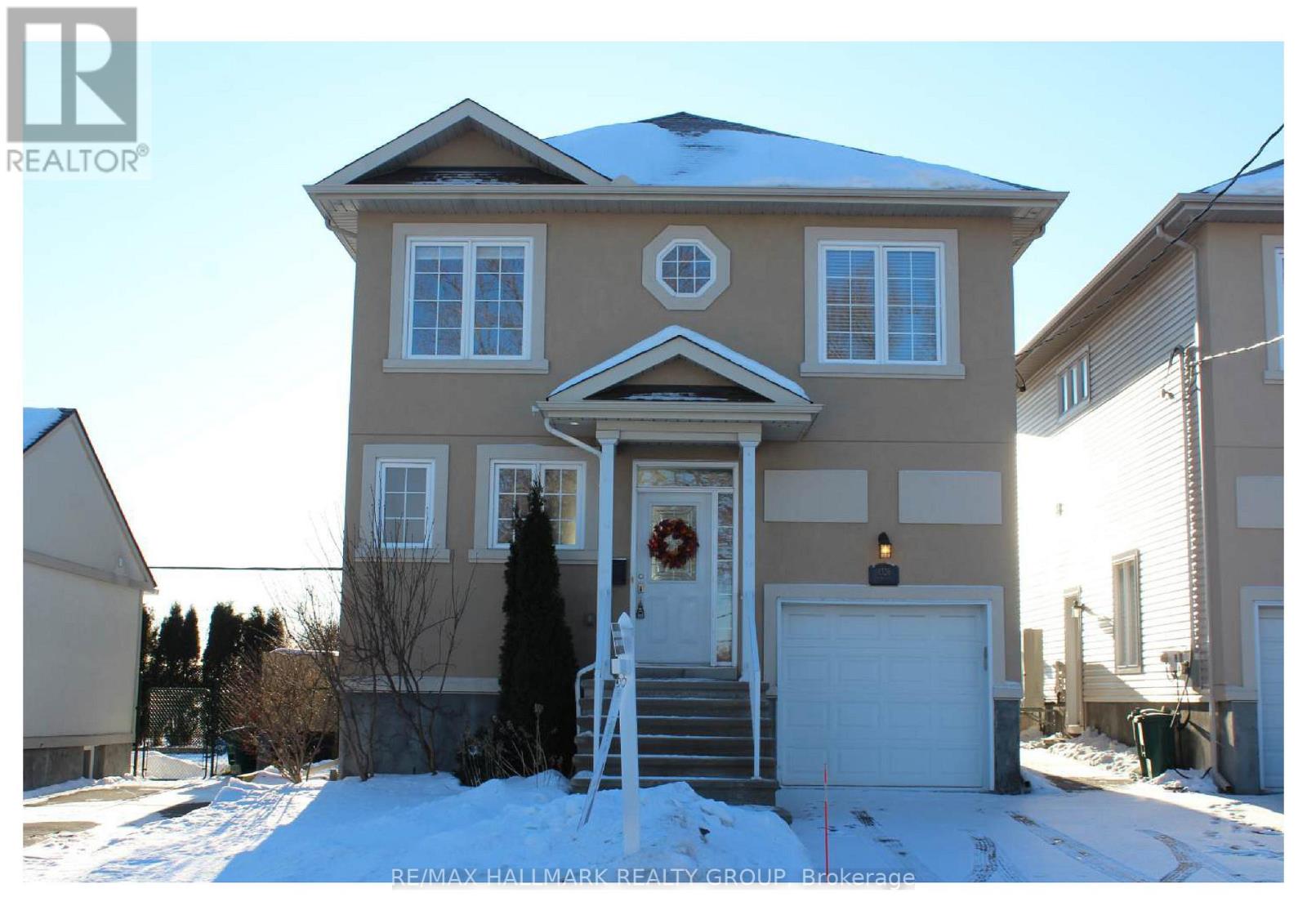537 Ferguson Avenue N
Hamilton, Ontario
Located at 537 Ferguson Avenue North in Hamilton's North End, this charming 1.5-storey detached home is ideally positioned just a few blocks from the waterfront. It offers both convenience and versatility with an in-law suite, making it an attractive option for families or investors seeking rental potential. The home features a well-thought-out layout. The main floor includes a comfortable living room, a functional kitchen, a bathroom, and one bedroom. Upstairs, the second level boasts a spacious bedroom, offering a private retreat. The finished basement is a highlight, housing the in-law suite complete with its own kitchen, living area, and bathroom, perfect for extended family living or rental income. The location is one of the property's strongest features. Situated close to the vibrant downtown area, residents can enjoy the eclectic James North district, known for its trendy shops, restaurants, and cultural attractions. The waterfront, including Pier 4 Park, is just a short walk away, offering scenic views and outdoor activities. The Hamilton GO Station is also nearby, ensuring easy commutes and accessibility to surrounding areas. With its strategic location, functional layout, and the added benefit of an in-law suite, 537 Ferguson Avenue North represents a fantastic opportunity in Hamilton’s real estate market. It’s an excellent choice for those looking to settle in a vibrant community or invest in a property with rental potential (id:58576)
RE/MAX Escarpment Realty Inc.
35 Distin Drive Unit# Lower
Hamilton, Ontario
Welcome to your new home! This spacious and impeccably clean 2-bedroom rental is perfectly situated on the sought-after Hamilton Mountain. Featuring one above-grade bedroom filled with natural light, this home offers a warm and inviting atmosphere. The layout is thoughtfully designed, providing ample space for comfortable living. Enjoy the convenience of in-suite laundry, making daily chores a breeze. The property is meticulously maintained, ensuring a worry-free living experience. Location is everything! You'll be just minutes away from shopping, schools, parks, dining, and public transit, making it ideal for those seeking convenience and accessibility. Don’t miss this fantastic opportunity to live in a prime location with all the comforts you need. Contact us today to schedule a viewing! (id:58576)
RE/MAX Escarpment Golfi Realty Inc.
284 Sophia Crescent
Kitchener, Ontario
Welcome to 284 Sophia Crescent located in a sought after, family friendly neighbourhood of Kitchener. This beautiful 3 bedroom, 3 bathroom freehold townhome offers mutliple levels of living space that can easily adapt to your lifestyle, while offering ample living space and versatality for everyone. Each level of this home offers modern elegance with at-home comfort. On the main floor, you will find an updated open concept kitchen/dining space with glass sliding doors leading you out to your backyard. The upper level offers a spacious living room, with large windows allowing tons of natrual light. Up a few steps will bring you to 2 generously sized bedrooms and a full 4-piece bath. On the very top floor, your master bedroom retreat awaists, equipped with a walk-in closet and ample space. This home is conveniently located close to all amenities including resturants, shops, great schools and public transit. Dont miss your chance to make this your new home! Taxes estimated as per city's website. Property is being sold under Power of Sale, sold as is, where is. Seller does not warranty any aspect of the property including to and not limited to: sizes, taxes or condition. (id:58576)
RE/MAX Escarpment Realty Inc.
5282 Spring Creek Road
Lincoln, Ontario
Wishing for Country living in Niagara. Conveniently located 15 min south of QEW, 5km to Smithville, 7 km to Beamsville, and 15 km to Grimsby providing access to a range of amenities. Well maintained home offers 2 bedrooms and 2 bathrooms. Many upgrades throughout. No Carpets. Fully accessible main floor living may be what you've been looking for. Foyer leads to a spacious living room with large bay window and easy access to the Heart of the Home. Bright, airy kitchen loaded with natural light. Cook meals with ease in the easy to navigate space, newer appliances and plenty of counter and cabinetry space. There are two good sized bedrooms, with southern exposure and a updated 4 piece main bathroom. Off Kitchen is entry from the garage and laundry/flex space with steps to lower level. Basement has a great layout, potential for renovations, offering endless possibilities for customization and enhancement. In law suite potential, 3 piece bathroom, and separate entry from garage. Bonus separate storage area under the garage. The Sunroom leads to the deck with a timber frame gazebo and the 15' x 26' pool (2022) for outdoor entertaining and summer fun. With no rear neighbors, relax in the open air, enjoy cool summer breezes or put up your feet around the firepit for an evening bonfire. Apple trees flank the east side of the property and await your fall harvest. Yard offers plenty of room for gardening, yard games and pets. Detached garage/shed has concrete floors great additional storage for seasonal furniture and equipment. Let's not forget the 1.5 car garage and parking for 10+ cars. Furnace and A/C '21, U/V Filtration System'21 (id:58576)
RE/MAX Garden City Realty Inc
714 Main Street W
Port Colborne, Ontario
Welcome to 714 Main Street in Port Colborne! This charming 3-bedroom, 1.5-bathroom home is situated on a spacious 113' x 165 deep lot, offering plenty of room to enjoy the outdoors. With no rear neighbours, you'll love the serene views backing onto a quarryperfect for peaceful living just outside the city. The property boasts a detached garage, storage shed, and parking for up to 5 cars, providing ample space for vehicles and outdoor toys. Ideal for families seeking privacy and tranquility while still being close to all amenities. (id:58576)
Royal LePage NRC Realty
83 Gordon Avenue
Fort Erie, Ontario
This spacious family home is perfect for large families, offering 4 generous bedrooms and 2 updated bathrooms. The main floor boasts a brand-new kitchen with a center island and a walk-out to a stunning wrap-around deck, ideal for outdoor living. The cozy living room features a newly installed fireplace, while 3 comfortable bedrooms and a stylish 4-piece bathroom complete this level. The lower level is equally impressive, with an additional bedroom, full bath including soaker tub, family room, a storage room, and a laundry/utility area. Over the past 3 years, many updates have been made, enhancing the home's overall appeal. The outdoor space is just as impressive, featuring freshly paved sidewalks and a new driveway, a convenient storage shed, and side decks added in 2022. Enjoy your own private oasis with an inviting pool, and rest easy knowing the windows, roof shingles, siding, eaves, soffits, fascia, and leaf guards were all replaced in 2023 and a generator has been installed for worry free living. Situated within walking distance to a public beach and the Friendship Trail, this home combines modern comfort with unbeatable convenience. (id:58576)
Royal LePage NRC Realty
2497 Hunter's Point Crescent
Ottawa, Ontario
This property is the perfect family residence offering 4 bedrooms and 4 bathrooms located just a quick walk to Hunt Club Loop bus station for extraordinarily easy and practical transportation. South Keys shopping centre is merely minutes away. The home is well maintained and boasts 4 spacious bedrooms, the master is complete with ensuite, 2 full bathrooms and 2 half baths. A finished basement with ample space for a den, gaming or exercise room. The cherry on the top is the absolutely stunning fully fenced-in back yard oasis complete with an above ground pool with hedges and trees providing great privacy. **** EXTRAS **** Tenant Responsible to Pay All Utilities (id:58576)
Royal LePage Performance Realty
524 Paine Avenue
Ottawa, Ontario
Experience the perfect combination of style and practicality in this stunning 4+1 bedroom, 3.5 bath end-unit townhome, ideally situated in the highly desirable Kanata Lakes. Built in 2015, this carpet-free home boasts a sleek, modern design with premium finishes, including hardwood floors throughout the main level and staircase. The bright and airy main floor offers an open-concept layout, complete with a striking stone accent wall that adds both warmth and character.The fully finished basement offers versatile space, ideal for a guest suite, home office, or recreational area. Located just minutes from the Canadian Tire Centre and close to parks, shopping, and dining, this home delivers unmatched convenience and a dynamic lifestyle.Dont miss the chance to make this beautiful townhome in one of Kanatas most sought-after neighbourhoods your own! (id:58576)
Real Broker Ontario Ltd.
53 Bullock Avenue W
Ottawa, Ontario
Attractive 2 storey home in the heart of Rideau Gardens (Brantwood Park). Much larger than it appears this home has had extensive renovations over the years to create a home w all the needs of the growing family. 5 bed (all on the 2nd floor), family room addition and full basement with an additional bath & a recreation room + a media room area. You will love the details right from the front door with a separate living room(gas fireplace), dining room, 2pce bath, sizeable kitchen w eat-in overlooking the family room and a mudroom area too. Second floor -primary bedroom (walk-in closet)ensuite with separate soaker tub + glass shower. 4 additional bedrooms all with double clothes closets and a full 4pce family bath. The basement is finished as well and covers space for a rec. Room + media room and lots of storage + a 3rd full bathroom. Convenient extra long garage w direct access from house. Lovely rear garden for enjoying summer evenings & dining Alfresco., Flooring: Hardwood, Flooring: Ceramic (id:58576)
RE/MAX Hallmark Realty Group
1326 Kingston Avenue
Ottawa, Ontario
Stunning Custom-Built Home with No Rear Neighbours! This 12-year-old custom-built single is a true hidden gem, offering over 3,000 sq. ft. (including the lower level) of luxurious living space with impeccable craftsmanship. Backing directly onto the Experimental Farm, it provides unparalleled access to cross-country skiing, cycling, and serene natural vistas right from your backyard! Prime Location for Families Located in one of Ottawa's most desirable neighborhoods, this property is within the catchment area of top-rated schools, including Turnbull Academy, Hilson Public School, and Nepean/Glebe High School. Just a 20-minute walk to the vibrant communities of Wellington West and Westboro, you'll enjoy the perfect balance of tranquility and urban convenience. Exceptional Features Spacious & Bright: 9' ceilings on the first and second floors, 8' ceilings in the lower level. Gourmet Chef's Kitchen Ample counter space and open-concept design, perfect for entertaining. Hardwood Floors Throughout: Warm and timeless flooring paired with imported ceramic tiles. Cozy Fireplaces: Two fireplaces add charm and comfort. Versatile Layout4+1 Bedrooms: Four spacious bedrooms on the second floor, including a primary suite with a walk-in closet and a luxurious 5-piece ensuite featuring a glass shower & separate soaking tub. Second-Floor Laundry: Practical and convenient. Lower-Level Suite: Fully permitted to rent or for an extended family. Just needs kitchen cabinets (all roughed in for electrical and plumbing).Separate access too ideal for guests, in-laws, or as a rental unit. Outdoor Perfection The rear garden is an oasis with a private gate leading to endless recreational opportunities. Parking is never an issue, with space for two cars plus an extra-high garage for storage. Fully fenced rear garden Irrigation system installed (in front and back yard) Don't miss this opportunity to own a one-of-a-kind family home in an unbeatable location. Contact us today for a private showing! **** EXTRAS **** Flooring: Hardwood, Ceramic, Laminate (id:58576)
RE/MAX Hallmark Realty Group
726 Cappamore Drive
Ottawa, Ontario
Discover the charm of this exquisite 4bed/3bath+DEN home, perfectly situated FACING A PARK. This contemporary home is loaded w/upgrades, featuring soaring 9' ceilings & 8' doors on both lv. The main fl includes a versatile den & a spacious, open-concept living/dining area. The chef's kitchen is a showstopper! Generous breakfast island adorned w/waterfall on both sides, extra pots/pans drawers, sleek matte black hardwares, elegant white cabinetry, & timeless subway tiles. The cozy living room, complete w/a fireplace, invites relaxation. Beautiful engineered hdwd floors flow throughout the main areas. Upstairs, the primary suite is a retreat w/dual WIC & a luxurious 5pc ensuite featuring a glass shower, double vanity & a standalone deep soaker. 3 additional beds, 2 of which overlook the park, another full bath, & laundry complete this lv. Enjoy easy access to parks, schools, transits, Barrhaven Town Centre, & the Recreation Complex. This home is a perfect blend of luxury & convenience!, Flooring: Tile, Flooring: Hardwood, Flooring: Carpet Wall To Wall (id:58576)
Sutton Group - Ottawa Realty
10 Pickwick Drive
Ottawa, Ontario
Available starting Feb 01, 2025. Lovely upgraded 3+1 bed, 3 bath, double car garage home with FINISHED BASEMENT. The main floor offers an inviting foyer with inside entry from the garage, updated kitchen with massive island, lots of cupboards, and stainless appliances, family room with cozy fireplace, living room, and separate dining room. The hardwood staircase leads you upstairs to a spacious primary bedroom with ensuite and walking closet, a huge second bedroom with office space, and a third bedroom. The lower level features a 4th bedroom, recreational area, wet bar, laundry, and plenty of storage space. Fully fenced yard. Quiet neighborhood in the heart of Barrhaven with quick access to public transit, highway 416, retail shopping areas, park, and top-ranking school John McCrae (id:58576)
Avenue North Realty Inc.












