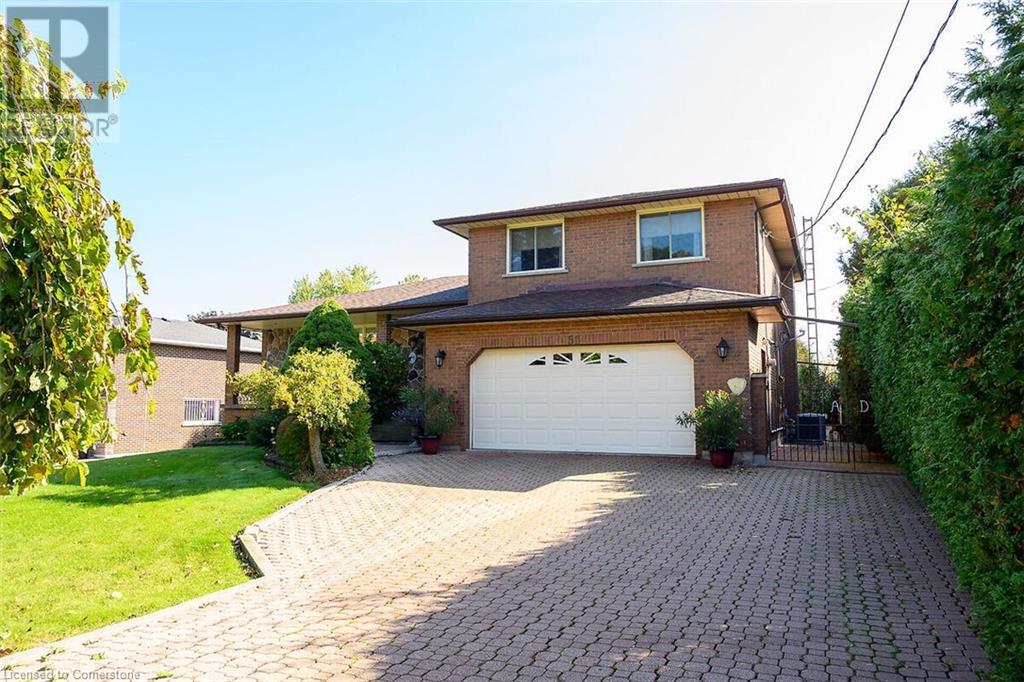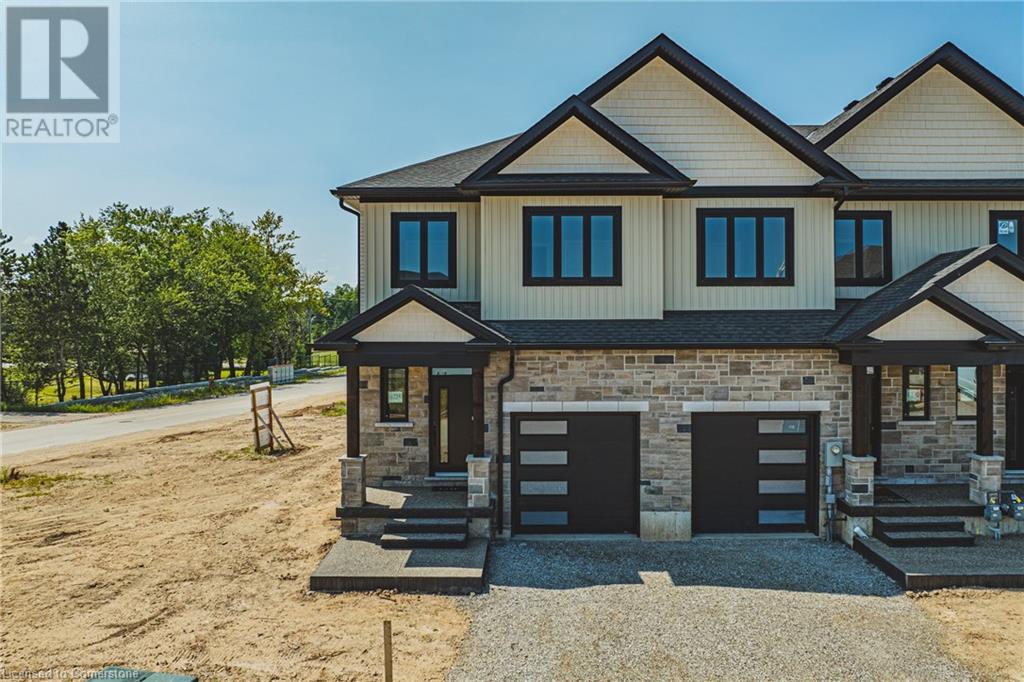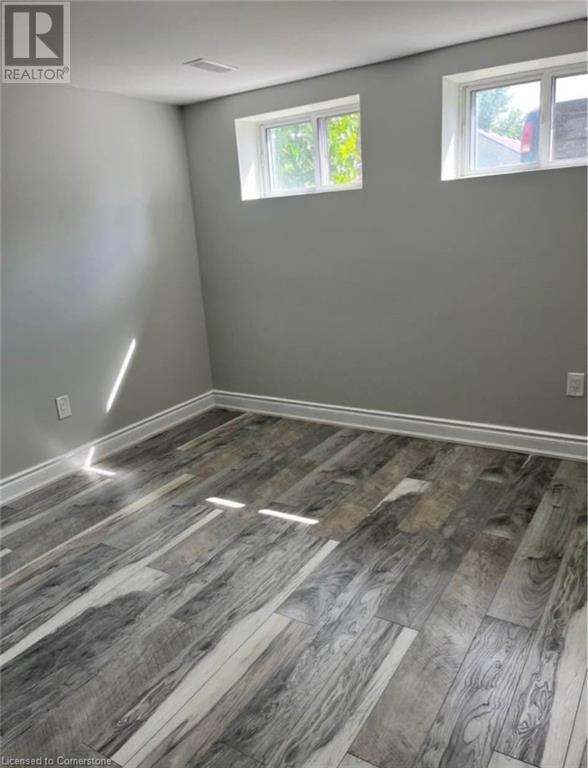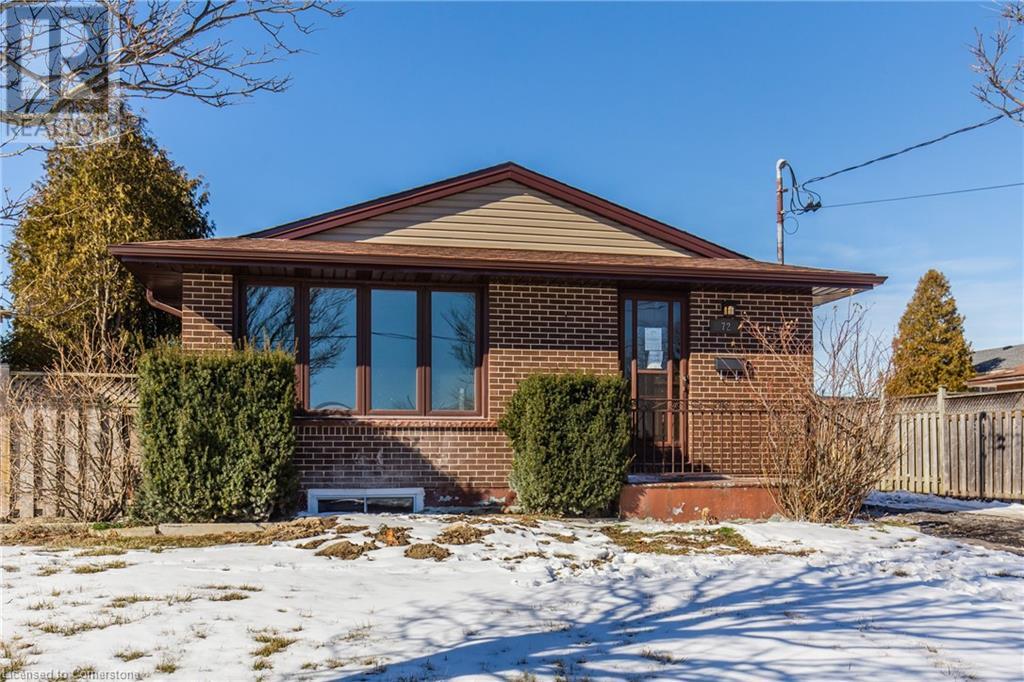875 A&b Contour Street
Ottawa, Ontario
Flooring: Tile, Flooring: Vinyl, Flooring: Hardwood, Introducing an exceptional opportunity for a home buyer or investor looking to expand their real estate portfolio or just for additional income to pay the mortgage with this side by side double. With 10-ft ceilings on both levels, this residence creates a spacious ambiance. The open-concept living spaces are adorned with a continental gas fireplace with a custom rustic slab mantel for both warmth & charm. Built with prioritizing energy efficiency and a sustainable living environment with high efficiency building updates to the furnace, insulation and walls. The neutral colored Chef's kitchen with white Mansonite Modern cabinetry features loads of cabinet space, Quartz counters with a large island with enough space for the family to enjoy. The second level features 2 great sized bedrooms with floor to ceiling windows plus a large primary bedroom with veranda balcony, walk in closet and ensuite spa with walk-in shower. Lower level has 4th bedroom, rec room & another full bath. Warranty (id:58576)
Keller Williams Integrity Realty
877 Contour Street
Ottawa, Ontario
Prime Land for Semi-Detached Build in popular Orleans! Investors and builders, this is your opportunity! Located in the sought-after Trailsedge community, this 51 ft x 101 ft land parcel comes with a City of Ottawa-approved building permit for a semi-detached home with secondary dwellings in each, ready for pick-up. Save time and money with blueprints, mechanical design, and trades estimates included from a previous successful project. The builder’s license and Tarion certificate also come with the sale, ensuring a reputable build. Enjoy the family-friendly neighborhood with top-rated schools, parks, and trails nearby. Shopping is a breeze with major retail hubs like Walmart and Home Depot just minutes away. This area is growing fast, with rising property values and excellent future potential. Whether you’re building for investment, renting, or personal use, this is a rare opportunity in a peaceful yet convenient location. Contact us today for more information to begin your build (id:58576)
Keller Williams Integrity Realty
3a - 202 Green Street
Cobourg, Ontario
Client RemarksExperience the best of Cobourg living in this beautifully appointed apartment, perfectly situated just steps from the breathtaking shores of Lake Ontario. Nestled in a recently renovated building, this residence seamlessly blends contemporary finishes with timeless historical charm, featuring soaring 10-foot ceilings and oversized windows that flood the space with natural light. The thoughtfully designed kitchen boasts modern appliances, ample counter space, and stylish cabinetry, making it perfect for everyday meals and entertaining. The spacious principal living areas are sun-drenched, thanks to the extra-large windows that bring the outdoors in. Retreat to the tranquil primary bedroom with a luxurious full ensuite bathroom for ultimate comfort and privacy.Step outside your door and explore Cobourg's vibrant downtown, filled with charming shops, cozy cafes, restaurants, and bustling markets. Nature enthusiasts will love the proximity to Lake Ontario and nearby parks, offering opportunities for walking, cycling, picnicking, and participating in community events at Victoria Park. This exceptional apartment is the perfect combination of charm, convenience, and recreation. Don't miss your chance to call this captivating space your home! (id:58576)
RE/MAX Hallmark First Group Realty Ltd.
28 Fairhill Crescent
Ottawa, Ontario
ATTENTION INVESTORS! Here’s a golden opportunity to own a fully renovated, fully rented bungalow in the heart of Nepean, sitting on a large lot (67 x 112 feet). Fully legal 2 unit Bungalow with city permits with separate Hydro panels & meters. The upper level features 4 bedrooms, high end vinyl flooring, a bright and roomy living space with plenty of pot lights, an upgraded kitchen with quartz countertops, stackable laundry, and 2 luxurious full bathrooms. The lower level offers a separate entrance, 4 additional bedrooms, an open-concept living room, and a modernized kitchen with quartz counters, and another 2 full bathrooms. Both units are to be fully rented, generating $7225/monthly with separate utilities (2 hydrometers). All permits, plans, and inspections are on file. Situated within close to Algonquin College, parks, trails and transit. Great for investor looking for high income property or owner who wants to live in one unit and rent the other. Call us today! 7.9% cap rate, Flooring: Ceramic, Flooring: Laminate (id:58576)
Keller Williams Integrity Realty
107 Cortland Terrace
St. Thomas, Ontario
Welcome to 107 Cortland Terrace in St. Thomas! Be the first to call this beautiful Hay Hoe Home yours. Featuring the builder's signature 9' ceilings, the home offers a bright and airy atmosphere throughout. The open-concept main floor is perfect for cooking, entertaining, and enjoying everyday living. The spacious primary bedroom includes a luxurious ensuite and a generous walk-in closet. Two additional well-sized bedrooms provide plenty of room for family or guests. The conveniently located second-floor laundry adds to the home's functional design. With ample storage space in the basement and additional room in the garage, there's plenty of room for all your needs. You'll love every moment spent in this exceptional home! (id:58576)
RE/MAX Advantage Realty Ltd.
3 Hollywood Court
Cambridge, Ontario
East Facing 54 foot lot Townhouse that feels like a Semi. End and Corner unit for lots of ventilation. Perfect location. Quick access to lots of shopping, Restaurants, Transit. Very quick access to 401. 3 Bedrooms and 2 and Half Washrooms. Upstairs laundry is very convenient. 54 Feet lot frontage which is more than double for a Townhouse. Upgraded Floors and kitchen with the Builder. No carpet. Builder is adding the fence and posts are already installed. (id:58576)
Century 21 People's Choice Realty Inc.
381 Dahlia Trail
Oakville, Ontario
Welcome to this gorgeous 4-bedroom detached home, the Trillium model by Mattamy, offering 2,522 sq. ft. of thoughtfully designed living space in the highly sought-after Oakville Preserve community. Freshly painted and move-in ready, this home features 4 spacious bedrooms and 3.5 bathrooms. Just steps from schools, parks, and a hospital, this home boasts 9 ft ceilings on the main floor, designer paints, pot lights, and extended-height doors. The spacious eat-in kitchen features modern finishes, including granite countertops, stainless steel appliances, pantry and a large center island, while the inviting family room includes a gas fireplace and custom display cabinet. The living room is perfect for use as a home office. The second floor includes a spacious master bedroom with a large ensuite and walk-in closet, as well as generously sized 2nd, 3rd, and 4th bedrooms, along with convenient second-floor laundry. The entire home is finished with hardwood flooring on both levels. A fully finished basement adds a bedroom, a stunning entertainment center, a full washroom, and a kitchenette. ideal for guests or extended family. The home also boasts custom cabinetry in all closets and interlocking in both the front and backyard, with a fully fenced yard. Conveniently situated within walking distance to the Oodenawi Public School, as well as George Savage Park, this home is perfect for families. It is also just a short walk to Sixteen Mile Trail and the Sixteen Mile Sports Complex, which includes a community center, library, and other amenities. perfect for families seeking style, comfort, and convenience! This beautiful home is a must-see! **** EXTRAS **** Existing Fridge, Stove, Washer, Dryer, Dishwasher, All Existing ELFs, Existing Window Coverings. (id:58576)
Century 21 People's Choice Realty Inc.
53 Glover Rd
Hamilton, Ontario
Welcome to this Amazing Custom built 5 Level Side Split, situated on a gorgeous 75 by 200 lot, backing onto a treed area! Enjoy the convenience of city living along with the privacy and tranquility of a country setting! This enchanting home truly showcases the pride of ownership in every detail. From the gardens to the impeccably maintained interior, with hardwood floors, and carpet free, you will notice the quality and care invested throughout. The multi car parking and the double garage provides ample space, making it hassle-free for residence and guests. Step inside and see the quality. The added sunroom with laundry on main level, is bright, winterized and a perfect retreat for all seasons. The finished basement is spacious with an extra bedroom, sprawling cold room and lots of storage. Easy access and minutes the Redhill Express, the LINC and straight through to the QEW. Close to shopping, schools and all amenities. Simply visit this lovingly cared for home, fall in love and enjoy! (id:58576)
Royal LePage State Realty
6220 Curlin Crescent
Niagara Falls, Ontario
Welcome to Di Lusso Towns, an epitome of contemporary luxury living in the heart of Niagara Falls. Situated just 10 minutes west of downtown Niagara Falls, a 4-minute drive to the QEW ensures effortless commuting. This exclusive residential enclave by Longo Development Group invites you to experience a new standard of sophistication and comfort. Generous sized homes with end units boasting 1918 square feet and interior units at 1856 sqft. Each townhome is a testament to meticulous design and unparalleled craftsmanship, embodying modern elegance and thoughtful functionality. High end finishes including gorgeous; custom built in cabinetry, wet bar, hardwoods, wood staircase, covered back porch, 9 foot ceilings on each level and a long list of additional upgrades available upon request. From the sleek exterior that graces the neighborhood to the carefully curated interiors, Di Lusso Towns promises a lifestyle where every detail has been carefully considered to redefine the way you live. *Purchaser has the eligibility to receive up to $24,000 in HST rebate.***PLEASE NOTE ATTACHED PHOTOS TO LISTING ARE OF MODEL HOME*** (id:58576)
RE/MAX Escarpment Realty Inc
155 Norfolk Avenue
Cambridge, Ontario
Welcome to this charming 2-bedroom lower unit located in a prime Cambridge neighborhood. This well-maintained home offers spacious and bright bedrooms, perfect for comfortable living. Enjoy the convenience of having 1 dedicated parking spot and being just steps away from bus routes, making your daily commute effortless. Tenants will be responsible for 40% of utilities, ensuring a shared approach to expenses. Situated in a family-friendly area close to schools, parks, and essential amenities, this unit is ideal for professionals, small families, or couples looking for a cozy and convenient place to call home. (id:58576)
Homelife Power Realty Inc.
161 Pim St
Sault Ste. Marie, Ontario
1920's DUPLEX in all its charm and character- perfect for investment or owner occupied. Double parking off Pim Street and off year round maintained laneway in back. Detached single garage and deck at back entrance. Main floor is vacant for either owner occupied or to set your own rent for a new tenant. Character galore with charming and bright main floor 2 bedroom unit with hardwood floors and original trims. Features a living and dining room- open to the kitchen with backdoor access to large 2 season back porch. Also features renovated 4 pce bath (2024) and access to the full finished lower level with laundry room and heaps of storage. Second floor 1 bedroom unit with long term tenant features a gracious size bedroom and 4 pce bath. Home features newer roof (2022), forced air gas, central air (2022). Includes 2 fridges, 2 stoves, washer and dryer.- (id:58576)
RE/MAX Sault Ste. Marie Realty Inc.
72 Lilacside Drive Unit# Unit 1
Hamilton, Ontario
A Must See! Check Out This Brand New - Just Renovated 3 Bedroom Main Floor Unit On The Hamilton Mountain! Spacious Kitchen and Living Space! You'll Love The Quartz Countertops, Stainless Steel Appliances, Private Laundry And Bright Pot Lights Throughout! Great Backyard Space and Walking Distance From Grocery Stores And Limeridge Mall. (id:58576)
Revel Realty Inc.












