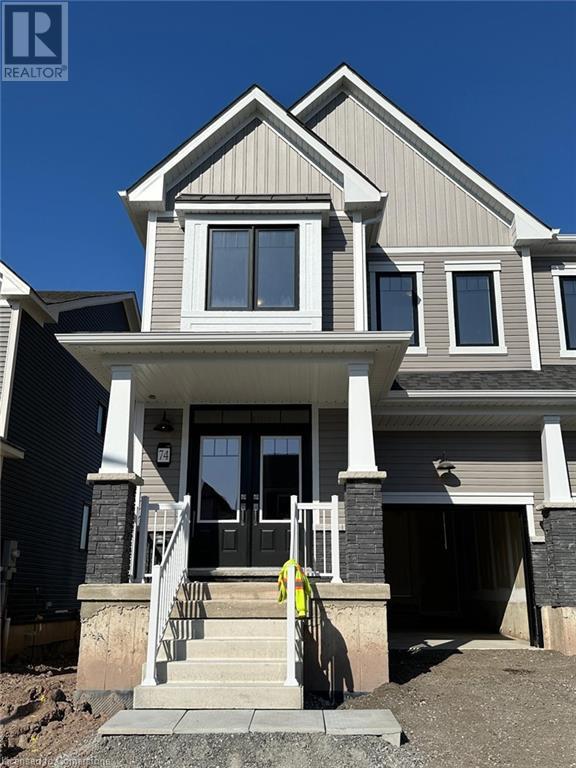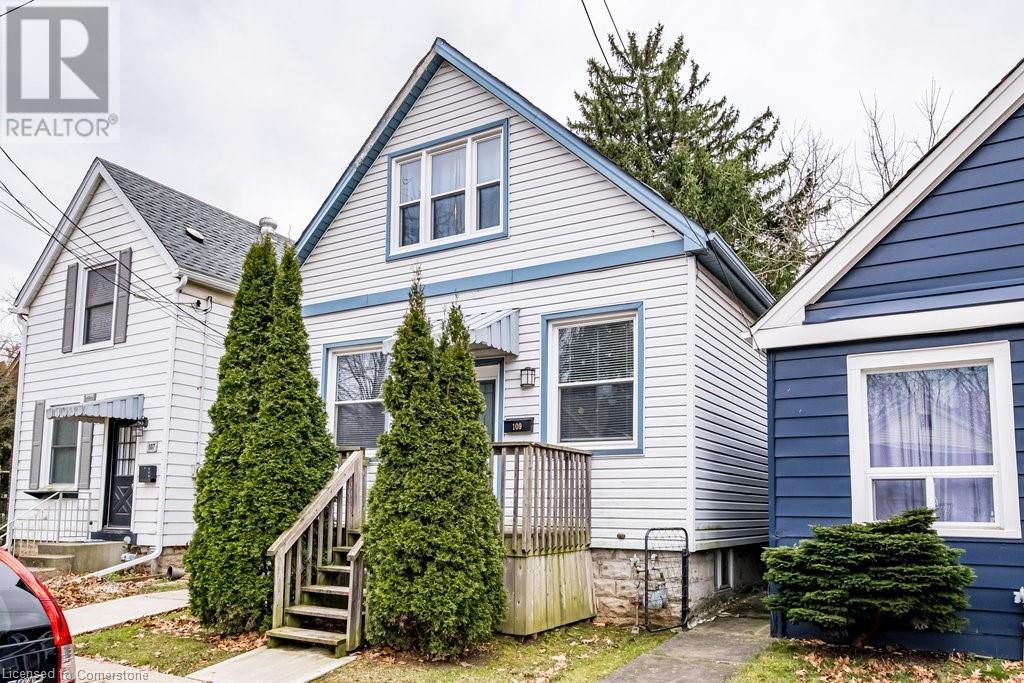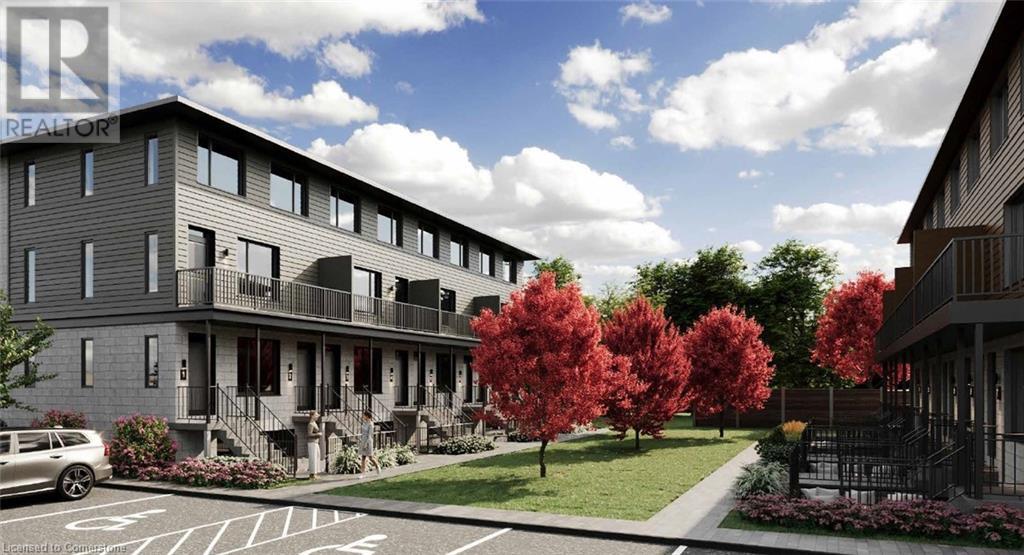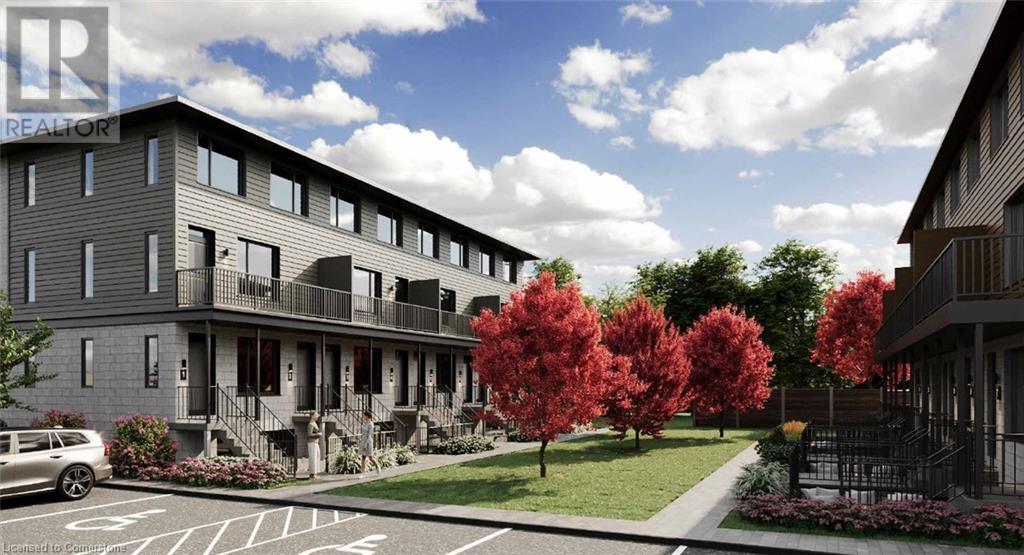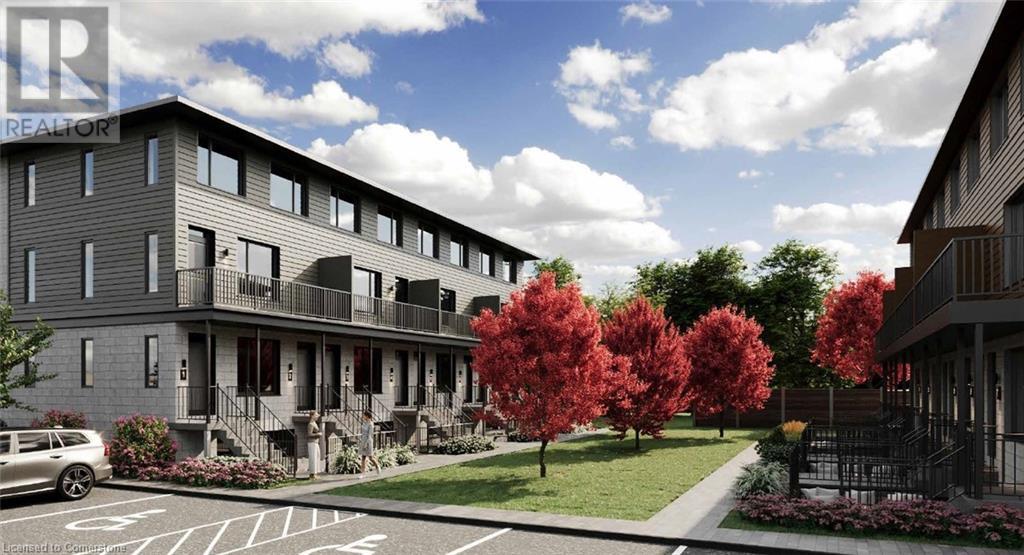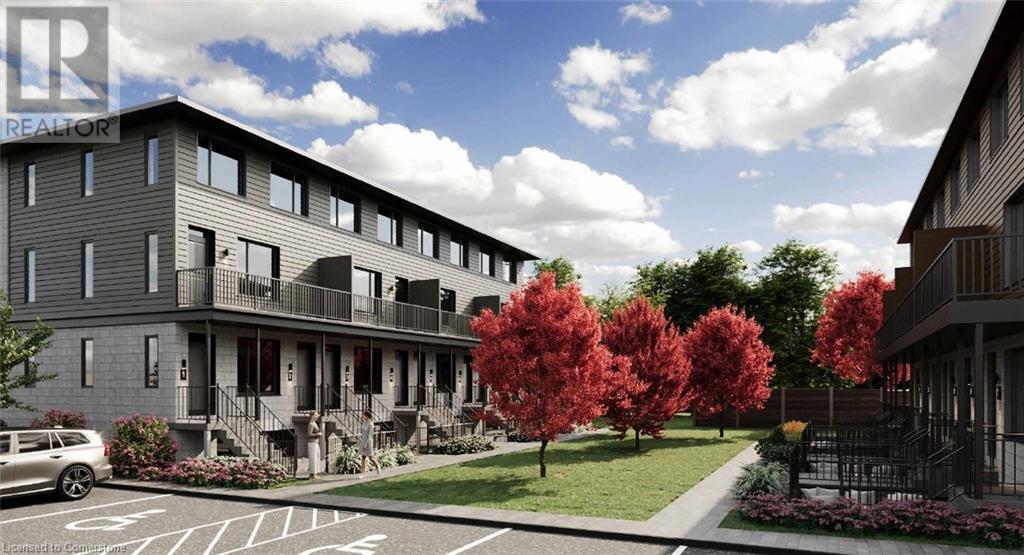74 Masters Street
Welland, Ontario
Brand New Semi Detached House Located In The Heart Of Welland. Perfectly Situated Just Minutes From The Picturesque Welland Canal And The Sandy Shores Of Nickel Beach, this Modern Home Features 4 Bedrooms plus loft And 2.5 Bathrooms. Main Level Offers A Spacious Living/breakfast Area, An Open-concept Kitchen With Upgraded Cabinets And S/s Appliances, The Upper Level Includes A Master Bedroom With A 4-piece Ensuite And A Large Walk-in Closet, Three Additional Spacious Bedrooms & loft, A Convenient Main-floor Laundry Room. Large Windows Throughout The Home Allow Natural Sunlight To Create A Bright Atmosphere. Walkout To Back From The Dining Room-perfect For Entertaining!! Good Sized Yard! Close To All Amenities, Banks, Plaza, And Schools. Short Drive To Niagara Falls And Attractions. Additional Convenience Includes One Garage Parking Spot And One Driveway Parking Spot. (id:58576)
Homelife Miracle Realty Ltd
109 Royal Avenue
Hamilton, Ontario
Introducing this charming residence located at 109 Royal Ave, in the popular neighbourhood of Ainslie Wood. This delightful home boasts an impressive 1,035 square feet of living space nestled on a 2,507 square foot lot, 2+2 bedrooms and 2 bathrooms. Enter into an open concept living/dining area that exudes a sense of spaciousness and comfort. The high ceilings enhance the overall roominess of the house while the recessed lighting provides a soft illumination that adds warmth to each room. Oversized windows allowing for both north and south exposure flood the area with natural light. The kitchen is both attractive and bright, fitted with modern stainless steel appliances perfect for those who enjoy cooking or entertaining. Sliding doors from the kitchen lead out to a covered deck, extending your living space outdoors where you can dine, relax and enjoy the view of your large yard - an ideal spot for recreational activities - like playing frisbee! On the main level is a lovely and spacious bedroom as well as an attractive and updated full bathroom. Up the stairs to another highlight of this property: a loft bedroom that offers versatility in its use - be it as a master suite, guest room or office space. On the lower level, you'll find two more bedrooms a convenient 2-piece bathroom and a clean and bright laundry room making laundry an enjoyable breeze. This property enjoys proximity to McMaster University which is just a ten-minute walk away - great for students or faculty members alike. Shopping and dining options are also close by allowing you to experience local flavors without having to travel far. This location truly blends residential tranquility with urban amenities. Whether you're looking for your first home or seeking an investment opportunity, this property presents an excellent option in a sought-after location. Come explore all that 109 Royal Ave has to offer! (id:58576)
Realty Network
B - 1354 Louis Lane
Ottawa, Ontario
Client RemarksWelcome to this stunning, brand-new 1-bedroom, 1-bathroom unit nestled in the heart of Industrial Park. This contemporary gem boasts modern amenities and sleek finishes throughout. Step inside to discover an open-concept layout, perfect for both relaxation and entertaining. The spacious living area is bathed in natural light, creating a warm and inviting atmosphere for cozy evenings in or gatherings with friends and family. The modern kitchen features top-of-the-line stainless steel appliances and ample cabinet space. With convenient access to local shops, restaurants, and parks, this property offers the ideal combination of comfort, convenience, and style. Don't miss your chance to make this contemporary oasis your new home! Schedule your showing today. (id:58576)
Exp Realty
39 King Street W
Cobourg, Ontario
Set-up your business for Success in the Vibrant mid-town section of King St W. Cobourg is experiencing a dynamic & growing Downtown business environment filled by shops & services run by inspired owners! Enjoy the momentum of this busy, Prime location. Steps to Marina, Yacht Club, Beach, Esplanade & Boardwalk. Prime retail space now available after 22 years running as a successful Salon/Spa. Suitable for your new Business or if you are considering a Relocation or 2nd location! Plumbed & turnkey for salon but easy to convert to suit your business set-up. Contemporary interior in superb condition. Bright Open floor plan with high ceilings, Modern lighting, Laminate flooring, Updated2pce Bathrooms, Reception area, Treatment Room, Closets & Storage Rooms. 2 large storefront Mn Street Display Windows used for Award Winning Window Displays. Banner signage above. Outdoor Display space. 1161 sq ft approx. on MAIN FLOOR with a Walkout to back deck & **3 Parking Spots** + Potential outdoor space in back for Restaurant patio or for Shipping & Receiving. Bonus space in Basement is 1250 approx. sq ft with Office, a 2nd 2-Pce Bath & Open Area previously used for Employees for Staff Room with Kitchenette, sitting area, Storage, Laundry (hooks-up there still). Convenient 2nd Walkout to the back from basement to parking or shipping/receiving area. Historic, boutique streetscape. Treatment rooms & hair stations turnkey but can to many other uses: Retail, Merchandise area, Offices, Consult Rooms for professionals. Perhaps a big open Studio or a Restaurant? Zoned Commercial. Salon was Owner-operated & well maintained for 22+ Years! Back door to landing & 3 parking spots faces south towards lakefront, overlooks the large Public Parking area for customers convenience, the Farmer's Market Fountain/Rink. Great signage exposure both in front & back facing town parking & Farmer's Market. Base Rent $3100/m+TMI $700/m (Snow Plow Parking, Taxes, Insurance, Bldg Maintenance.) + HST. **** EXTRAS **** High ceilings, membrane roof on building, 3 Parking & Potential for patio. 2 bathrooms.2 back walk-outs. 1 in back on main floor & 1 in back from finished basement of Approx. 1200 sq ft. Tenant may perform Leasehold improvements to space. (id:58576)
Century 21 All-Pro Realty (1993) Ltd.
45 Dalkeith Drive Unit# 2
Brantford, Ontario
Commercial condominium unit. Large open reception, separate finished office spaces with 2-piece washroom on the main floor. Second floor finished with finished offices and 2piece bathroom. Large roll up drive in door at rear. Square footage is 2,300. Square footage 1,200 square feet on main floor with additional 1,100 square feet of finished second floor office space. (id:58576)
RE/MAX Escarpment Realty Inc.
8639 Pawpaw Lane
Niagara Falls, Ontario
A stunning detached house featuring four bedrooms and three bathrooms, located in a newly developed subdivision. This recently renovated property is move-in ready and conveniently situated near all amenities, just three minutes from the highway and two minutes from Costco, Home Depot, cinemas, and more. The residence is positioned on a tranquil street and is entirely carpet-free, with a newly installed fence surrounding the property. **** EXTRAS **** Switch the light on and off three times for each of the three distinct colors. (id:58576)
Royal LePage Flower City Realty
520 Speedvale Avenue E Unit# 14
Guelph, Ontario
DISCOVER THRIVE AT 520 SPEEDVALE AVENUE EAST—an exceptional community located in Guelph’s vibrant east end. These thoughtfully designed 2, 2+den, and 3-bedroom stacked and back-to-back townhomes offer modern layouts tailored to your dynamic lifestyle. Nestled in an established neighbourhood, Thrive puts you close to everything—Riverside Park, the Speed River, and Guelph Lake Conservation Area for outdoor adventures, and local hotspots like The Wooly Pub and The Boathouse for dining and leisure. Essential amenities, including schools, daycare centers, shopping at Walmart and Zehrs, and fitness options like GoodLife and Victoria Road Recreation Centre, are just minutes away. Homes at Thrive feature private decks, patios, or terraces, blending indoor and outdoor living seamlessly. The CHARM upper-interior back-to-back model offers 1400sqft, 2 bedrooms + DEN, and 2.5 bathrooms. Designed with sustainability in mind, Thrive offers high-efficiency heating and cooling, energy recovery ventilators, LED lighting, and more, reducing operational carbon emissions by 30-50%. Community highlights include EV charging stations, fiber-optic connectivity, Earthbin-style waste management, and beautifully landscaped parkettes. Inside, enjoy 9’ ceilings, solid-surface kitchen countertops, contemporary cabinetry, and modern appliances, including a bonus over-the-range microwave. Ensuite bathrooms, quality flooring, and curated design packages add to the comfort and style of each home. Thrive is more than a place to live—it’s a community where you can connect, recharge, and grow. Built by Marann Homes, this development redefines modern living with a perfect balance of convenience, sustainability, and charm. (id:58576)
RE/MAX Twin City Faisal Susiwala Realty
520 Speedvale Avenue E Unit# 12
Guelph, Ontario
DISCOVER THRIVE AT 520 SPEEDVALE AVENUE EAST—an exceptional community located in Guelph’s vibrant east end. These thoughtfully designed 2, 2+den, and 3-bedroom stacked and back-to-back townhomes offer modern layouts tailored to your dynamic lifestyle. Nestled in an established neighbourhood, Thrive puts you close to everything—Riverside Park, the Speed River, and Guelph Lake Conservation Area for outdoor adventures, and local hotspots like The Wooly Pub and The Boathouse for dining and leisure. Essential amenities, including schools, daycare centers, shopping at Walmart and Zehrs, and fitness options like GoodLife and Victoria Road Recreation Centre, are just minutes away. Homes at Thrive feature private decks, patios, or terraces, blending indoor and outdoor living seamlessly. The CHARM upper-interior back-to-back model offers 1400sqft, 2 bedrooms + DEN, and 2.5 bathrooms. Designed with sustainability in mind, Thrive offers high-efficiency heating and cooling, energy recovery ventilators, LED lighting, and more, reducing operational carbon emissions by 30-50%. Community highlights include EV charging stations, fiber-optic connectivity, Earthbin-style waste management, and beautifully landscaped parkettes. Inside, enjoy 9’ ceilings, solid-surface kitchen countertops, contemporary cabinetry, and modern appliances, including a bonus over-the-range microwave. Ensuite bathrooms, quality flooring, and curated design packages add to the comfort and style of each home. Thrive is more than a place to live—it’s a community where you can connect, recharge, and grow. Built by Marann Homes, this development redefines modern living with a perfect balance of convenience, sustainability, and charm. (id:58576)
RE/MAX Twin City Faisal Susiwala Realty
30 Flora Court
Innisfil, Ontario
Adult Community in Innisfil! A great location to choose your next home and enjoy life. This 3 bedroom changed to 2 had all of the expensive items complete from 2017 to 2022 including w/i shower, shingles, furnace and central air, laminate floors, new kitchen cabinets, all freshly painted, small addition for convenience of an extra room, and ramp in front (no Stairs). 2 car parking just steps from the front door and a flat entrance. The rear of the home is green space a fabulous location to sit, relax, enjoy the quiet of the area. Easy to maintain. Land lease rent to buyer is $855.00 Existing lease until 2036 **** EXTRAS **** 3 Community Centre's with activities enjoyed by all including billiards, darts, art, computer etc clubs you pick your interests Wood working your pleasure a shop with all you need! (id:58576)
Coldwell Banker The Real Estate Centre
460 Theriault Street
Hawkesbury, Ontario
Flooring: Hardwood, MOVE-IN FOR CHRISTMAS! This charming 1½ storey home is perfect for the whole family. Excellent location, great neighborhood, walking distance to schools, Sportsplex, shopping,... Featuring 1,349 sq.ft of living space, 3 bedrooms, 3 baths, beautiful kitchen w/bleach oak cabinets, cooking island & stainless steel appliances included. Living room with hardwood flooring, a bedroom and an office/den on the main floor with a full bathroom. Partly finished basement includes a 2 pcs bath, family room, laundry facilities, utility room and storage room. Efficient natural gas furnace & central air conditioning, metal roof, fenced-in backyard with inground pool, gazebo, complete this wonderful property., Flooring: Ceramic (id:58576)
Seguin Realty Ltd
520 Speedvale Avenue E Unit# 4
Guelph, Ontario
DISCOVER THRIVE AT 520 SPEEDVALE AVENUE EAST—an exceptional community located in Guelph’s vibrant east end. These thoughtfully designed 2, 2+den, and 3-bedroom stacked and back-to-back townhomes offer modern layouts tailored to your dynamic lifestyle. Nestled in an established neighbourhood, Thrive puts you close to everything—Riverside Park, the Speed River, and Guelph Lake Conservation Area for outdoor adventures, and local hotspots like The Wooly Pub and The Boathouse for dining and leisure. Essential amenities, including schools, daycare centers, shopping at Walmart and Zehrs, and fitness options like GoodLife and Victoria Road Recreation Centre, are just minutes away. Homes at Thrive feature private decks, patios, or terraces, blending indoor and outdoor living seamlessly. The CHARM upper-interior back-to-back model offers 1400sqft, 2 bedrooms + DEN, and 2.5 bathrooms. Designed with sustainability in mind, Thrive offers high-efficiency heating and cooling, energy recovery ventilators, LED lighting, and more, reducing operational carbon emissions by 30-50%. Community highlights include EV charging stations, fiber-optic connectivity, Earthbin-style waste management, and beautifully landscaped parkettes. Inside, enjoy 9’ ceilings, solid-surface kitchen countertops, contemporary cabinetry, and modern appliances, including a bonus over-the-range microwave. Ensuite bathrooms, quality flooring, and curated design packages add to the comfort and style of each home. Thrive is more than a place to live—it’s a community where you can connect, recharge, and grow. Built by Marann Homes, this development redefines modern living with a perfect balance of convenience, sustainability, and charm. (id:58576)
RE/MAX Twin City Faisal Susiwala Realty
520 Speedvale Avenue E Unit# 6
Guelph, Ontario
DISCOVER THRIVE AT 520 SPEEDVALE AVENUE EAST—an exceptional community located in Guelph’s vibrant east end. These thoughtfully designed 2, 2+den, and 3-bedroom stacked and back-to-back townhomes offer modern layouts tailored to your dynamic lifestyle. Nestled in an established neighbourhood, Thrive puts you close to everything—Riverside Park, the Speed River, and Guelph Lake Conservation Area for outdoor adventures, and local hotspots like The Wooly Pub and The Boathouse for dining and leisure. Essential amenities, including schools, daycare centers, shopping at Walmart and Zehrs, and fitness options like GoodLife and Victoria Road Recreation Centre, are just minutes away. Homes at Thrive feature private decks, patios, or terraces, blending indoor and outdoor living seamlessly. The CHARM upper-interior back-to-back model offers 1400sqft, 2 bedrooms + DEN, and 2.5 bathrooms. Designed with sustainability in mind, Thrive offers high-efficiency heating and cooling, energy recovery ventilators, LED lighting, and more, reducing operational carbon emissions by 30-50%. Community highlights include EV charging stations, fiber-optic connectivity, Earthbin-style waste management, and beautifully landscaped parkettes. Inside, enjoy 9’ ceilings, solid-surface kitchen countertops, contemporary cabinetry, and modern appliances, including a bonus over-the-range microwave. Ensuite bathrooms, quality flooring, and curated design packages add to the comfort and style of each home. Thrive is more than a place to live—it’s a community where you can connect, recharge, and grow. Built by Marann Homes, this development redefines modern living with a perfect balance of convenience, sustainability, and charm. (id:58576)
RE/MAX Twin City Faisal Susiwala Realty

