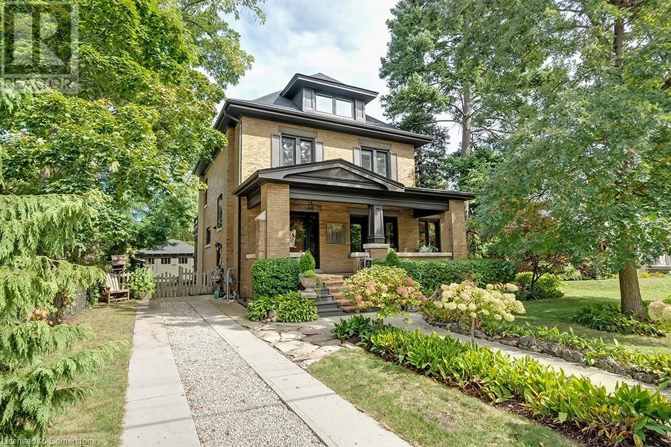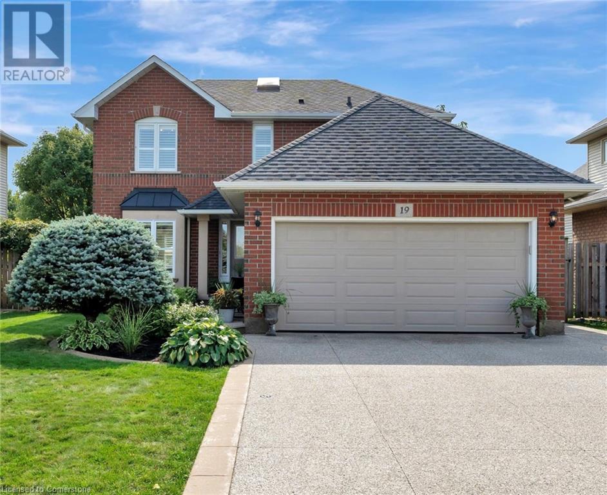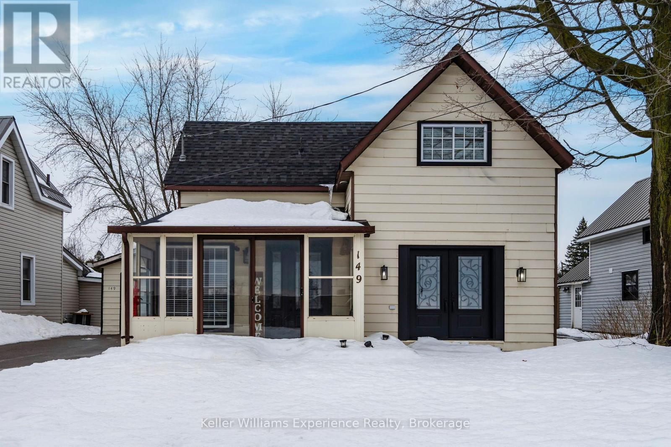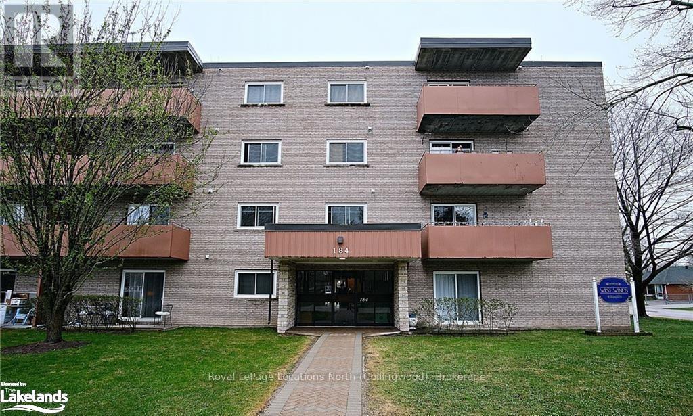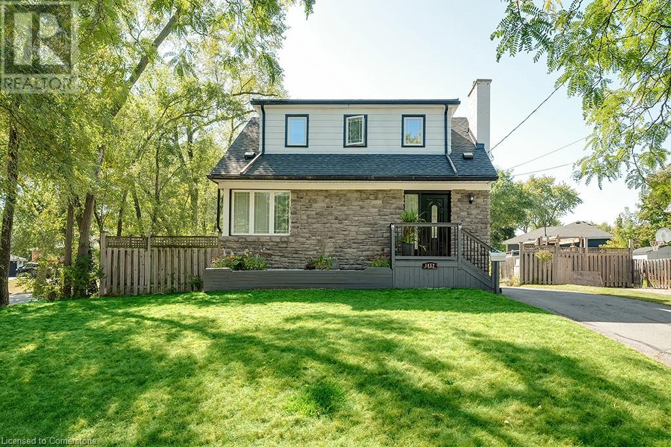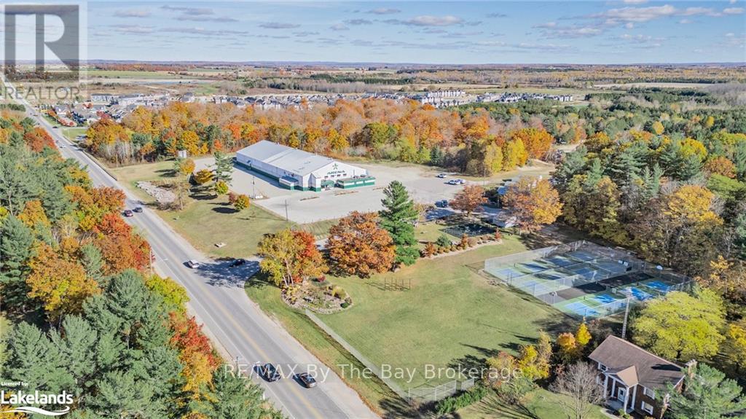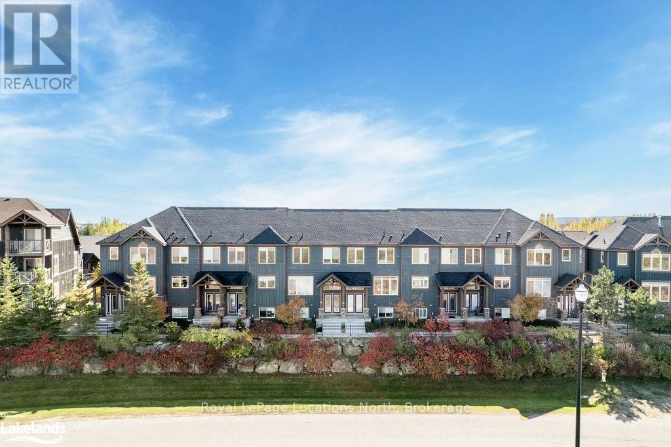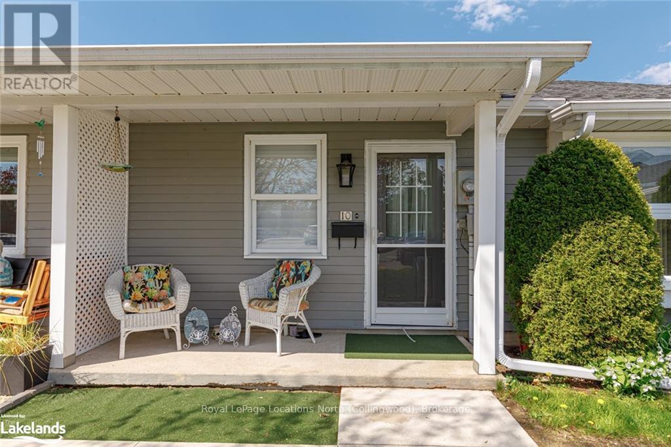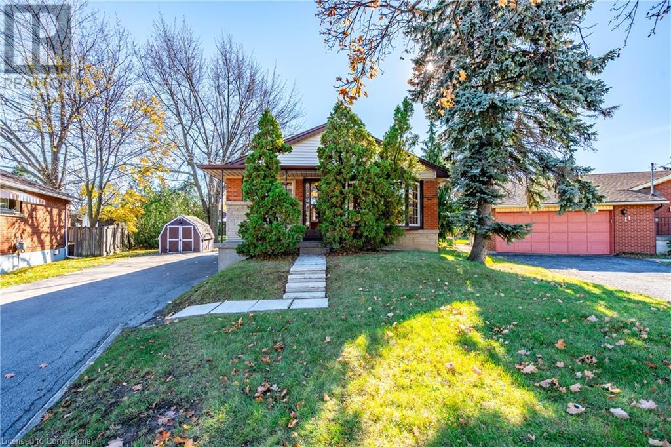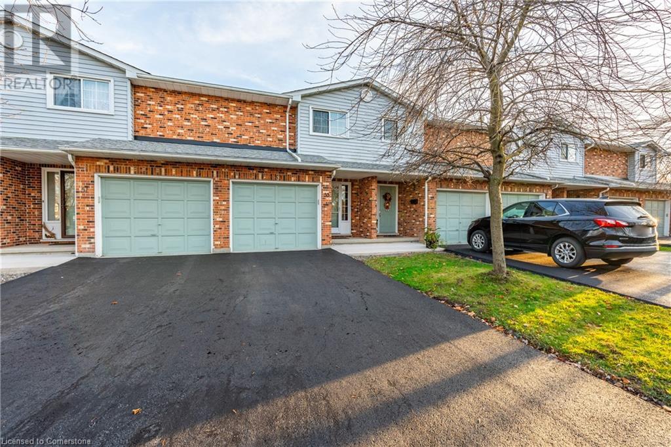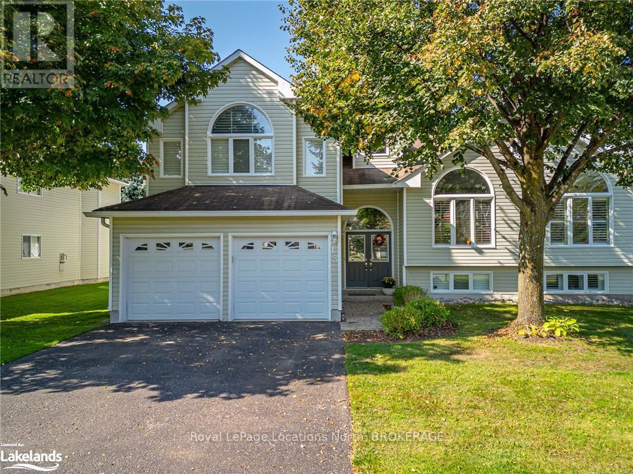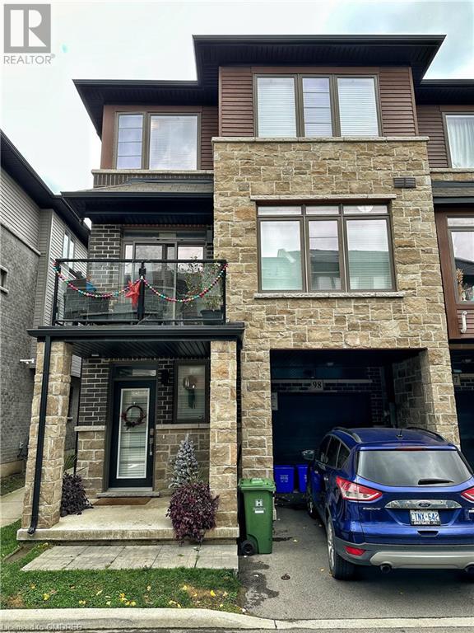389 Torrance Street
Burlington, Ontario
Stunning century home just steps from downtown Burlington! This charming 4-bedroom, 2.5-bath beauty showcases stunning details throughout, including refinished hardwood flooring, rich wood trim, and solid wood doors. The kitchen is equipped with Heartland appliances, including a six-burner gas stove, and marble countertops. A sunken family room offers heated floors and a cozy wood-burning fireplace with a walk out to the back deck, while the formal living and dining rooms are perfect for entertaining. The second level features three spacious bedrooms, one with a walk-out terrace overlooking the lush backyard, plus a 4-piece main bath. The third-level suite offers a walk-in closet and luxurious 4-piece ensuite bath perfect for a nanny suite or teenager retreat. With two driveways accommodating up to 5 cars, a carriage-house-style 2-car garage, and an unspoiled lower level with side entrance, this home has future in-law suite or income potential. Beautifully landscaped, a cozy front porch and close to schools, parks, Lake Ontario, Spencer Smith Park, The Art Center, and all of downtown Burlington’s shops and restaurants. An absolute must-see! (id:58576)
Royal LePage Burloak Real Estate Services
19 Falconridge Drive
Hamilton, Ontario
Welcome to 19 Falconridge Drive, located in a highly sought-after West Mountain neighborhood, steps from Ancaster. This stunning two-story, four-bedroom home boasts gorgeous landscaping that enhances its charm and curb appeal, featuring an exposed aggregate driveway and walkway leading to the all-brick home. Inside, the main floor offers a thoughtfully designed layout, starting with a welcoming foyer. The living and dining rooms feature gleaming hardwood floors, while the modern kitchen is equipped with stainless steel appliances, granite countertops, and a spacious island with abundant storage. Adjacent to the kitchen is a bright and inviting family room, perfect for relaxing by the gas fireplace and catching up on your favorite shows. You'll also find a convenient main-level laundry room and a two-piece powder room for guests. Heading upstairs, you'll discover four generously sized bedrooms, including the primary suite, which offers two closets, one of them a large walk-in. Both bathrooms on this level have been tastefully updated to complement the home's contemporary feel. The finished basement provides a versatile space, offering a perfect balance between a recreation room, a play or exercise area, and additional storage. The backyard is a true oasis, complete with a spacious patio, an above-ground pool, and beautiful gardens. Ideally located, this home is just minutes from shopping, amenities, major highways, and The Meadowlands, making it the perfect blend of comfort, style, and convenience. (id:58576)
RE/MAX Escarpment Realty Inc.
149 Main Street
Penetanguishene, Ontario
Welcome to this inviting 4-bedroom, 3-bathroom home that perfectly blends practicality and charm! The main floor features a primary bedroom with a generously sized 4-piece ensuite, convenient main floor laundry, and a bright living room with double doors walking out to MainStreet perfect for a home office or small business setup. Upstairs, you'll find 3 bedrooms and a powder room ready for your creative finishing touches, offering the perfect opportunity to make it uniquely yours. Step outside to your fully fenced backyard, complete with a large wrap-around sundeck and an above-ground pool ideal for summer gatherings. The oversized garden shed provides ample storage for all your outdoor needs. This home is brimming with potential and is ready for its next chapter. **** EXTRAS **** Roof 2021, All Windows and Doors replaced 2022 (except above sink in kitchen and main floor bathroom replaced 2015), HWT 2023 (id:58576)
Keller Williams Experience Realty
304 - 184 Eighth Street
Collingwood, Ontario
Here’s a unique chance to own a condo in the sought-after ""West Winds"" building—properties here rarely become available! This secure, centrally located building features a bus stop right outside your door. The spacious one-bedroom unit boasts an L-shaped living/dining area and a convenient galley kitchen. Enjoy a generously sized bedroom and ample storage space throughout. The building offers several amenities including a storage locker room, bicycle room, intercom system, elevator, shared laundry facilities, and a common/games room. You’ll also benefit from a designated parking spot, plenty of visitor parking, and condo fees that cover water and sewer charges. With low utilities, reasonable condo fees, and taxes, this is an excellent option for economical living! (id:58576)
Royal LePage Locations North
1452 Augustine Drive
Burlington, Ontario
Nestled on a picturesque, tree-lined street, this charming 3-bedroom, 2-bath home offers both comfort and style, enhanced by a spacious backyard. The bright, eat-in kitchen features stainless steel appliances, gleaming granite countertops, pot lights, and a large window with peaceful backyard views. Recent updates include brand-new flooring throughout all three levels, including the staircases, new light fixtures, and freshly painted throughout. The finished lower level includes a three-piece bath, while both upper-level bedrooms offer generous walk-in closets. Outside, the beautiful deck provides the perfect spot for relaxation or entertaining, and the powered shed is ideal for a workshop. Conveniently located near schools, parks, shopping, dining, and other amenities, this home blends convenience and charm perfectly. (id:58576)
Royal LePage Burloak Real Estate Services
425 River Road W
Wasaga Beach, Ontario
Unlock Endless Possibilities: 20.8 Acres of Prime Institutional and District Commercial Land in Wasaga Beach, formerly home to the Wasaga Stars Arena from 1973 to 2024. This expansive property features a versatile main building with approximately 31,405 square feet of usable space, including a 19,200 square foot open rink area and a stunning 4,900 square foot second level banquet hall—perfect for events, community gatherings, or potential redevelopment. The main level of the arena boasts essential amenities such as 6 change rooms, 6 bathrooms, a concession stand with a kitchen, spectator seating, office, elevator, utility room, and additional storage at the back of the building. Upstairs, discover an open event space that offers elevated views over the rink, a kitchen area, 3 more bathrooms, and office facilities. Enhancing the property’s appeal further are 10 outbuildings, totalling 7,673 square feet, which include 8 cabins, a washroom building, and a recreation hall, these structures are a mix of seasonal and year-round use. Engage in recreational activities with on-site pickleball courts and explore the beautiful forested areas with scenic hiking trails. Within the forest is approximately 2 acres of District Commercial land with its own 50ft frontage on River Road West. It total the property offers an impressive 805 feet of frontage on River Road West with high visibility and traffic, making it an ideal location for your business ventures. The location is directly across from a proposed subdivision and a newly proposed K-12 Simcoe Muskoka Catholic District School, and within walking distance to a newly built $60 million twin pad arena and library. It is an area poised for growth and community engagement. Don't miss out on this rare opportunity to transform this exceptional property into a thriving hub of activity in the heart of Wasaga Beach! (id:58576)
RE/MAX By The Bay Brokerage
Royal LePage Locations North
42 Joseph Trail
Collingwood, Ontario
This exquisite 3-bedroom, 3-bathroom home is a true Collingwood gem and is maintenance free with exteriors and grounds all taken care of! Nestled directly across from the golf course in the highly desirable community of ""Tanglewood,"" the location is unmatched. This beautifully updated property combines modern elegance with comfort, offering a newly refreshed kitchen featuring stainless steel appliances, granite countertops, a large pantry and an open concept layout that invites seamless entertaining. The stunning hardwood floors complement the stone feature wall and newer electric fireplace, creating a cozy ambiance perfect for après-ski gatherings with friends and family. Generous natural light floods the spacious living and dining areas, leading to an upper deck for enjoying more time outdoors. This home boasts three good-sized bedrooms including a large primary bedroom with double door entry, a walk-in closet, and a 4-piece ensuite bath. Ideal for both seasonal retreats and full-time living, this property ensures convenience with a double car garage and two additional parking spots! An interior garage entry leads to a large laundry/mudroom, an extra bathroom and ample storage. Enjoy more breathtaking views of the escarpment from your front porch and beautiful patio area. Take advantage of everything Collingwood has to offer in our year-round recreational haven! This home is steps to your community inground pool, trails, restaurants, golf courses, shopping, the lakefront and so much more!\r\nRoof 2022. Air Conditioner 2022. Garage Door 2022. Outside trim painted 2021, balcony upgrades Fall 2023, new electric fireplace 2024! (id:58576)
Royal LePage Locations North
10 - 140 Albert Street
Collingwood, Ontario
Enjoy the convenience of single-level living in this 2-bedroom, 1-bathroom condominium at Admiral’s Walk. The kitchen is spacious and perfect for cooking enthusiasts. The open-concept living area walks out to a seasonal sunroom and rear patio, offering a lovely outdoor retreat. Gleaming hardwood floors through-out! Both bedrooms connect to a Jack and Jill bathroom with laundry facilities. Additionally, enjoy morning sun on the front porch and afternoon sun in the west-facing backyard. Or sit in the shade from your red maple tree. Admiral’s Walk is a well-maintained 15-unit condominium complex with visitor parking and a common storage building. Your unit comes with 1 assigned parking space and 1 assigned storage locker for your belongings. Conveniently located to downtown Collingwood, Sunset Point Park waterfront, and nearby trails. BBQ's and pets permitted. Condo fees $250/month, Taxes $1812.85, Collus Utilities equal billing figure $97 per month for a total of under $500 per month! Immediate possession available. Attractive, Accessible & Affordable! (id:58576)
Royal LePage Locations North
9 Thomson Court
Hamilton, Ontario
Welcome to this charming 2+1 bedroom bungalow, perfectly situated in a quiet court within the highly sought-after Burkhome neighborhood on Hamilton Mountain. This cozy home boasts a spacious 160-ft deep lot, offering ample privacy and outdoor space, complete with surface parking for 5+ vehicles. Step inside to discover gleaming hardwood floors that flow throughout the main level, which is bathed in natural sunlight.The large living and dining room provide an inviting space for gatherings, while the eat-in kitchen, with plenty of cabinets, offers both functionality and charm for all your culinary needs. Two generous bedrooms and a full bath complete the main floor layout, ensuring comfortable living.A separate entrance leads to a finished basement, featuring a spacious rec room with a cozy wood fireplace—ideal for relaxing or entertaining. The basement also includes a third large bedroom, an additional bathroom, a convenient laundry area, ample storage space, and a dedicated tool/work area for hobbyists or additional storage. Outside, the expansive backyard is a private oasis with mature trees and a large deck, perfect for enjoying outdoor dining, relaxation, or hosting friends and family. This delightful bungalow is ready for you to make it your own and enjoy all the benefits of this exceptional location and home. Don’t miss this fantastic opportunity! (id:58576)
RE/MAX Escarpment Golfi Realty Inc.
53 Myrtle Avenue
St. Catharines, Ontario
Welcome to Your Next Home on a Quiet Cul-de-Sac! This beautifully maintained property is a gem! Featuring new sidewalks, driveways, and decks, along with windows updated just 2-3 years ago, this home offers a perfect blend of modern convenience and timeless charm. Large primary bedroom with double closets and 4-piece ensuite. Finished basement with workshop and cold cellar. The low-maintenance exterior ensures easy upkeep, leaving more time to enjoy life. A new garage door is budgeted for next year, adding even more value. Nestled in a serene cul-de-sac, the location is unbeatable. You’re just moments from shopping, with easy access to highways for a stress-free commute. Whether you’re relaxing in this peaceful setting or taking advantage of the nearby amenities, this home has something for everyone. Don’t miss your chance to experience comfort, convenience, and a welcoming neighbourhood. Schedule your private showing today! (id:58576)
RE/MAX Escarpment Golfi Realty Inc.
13 Barker Boulevard
Collingwood, Ontario
Welcome to Barker Blvd! Price reduced for this beautifully upgraded 5-bedroom, 3-bathroom home backs onto the 8th green of the Cranberry golf course. Step inside to an inviting entryway featuring a front hall closet and display niche, leading into an elegant formal dining room with arched ceilings and a newer built-in bar/server with seating for ten-twelve comfortably and a reading nook. The main floor is brightened by pot lights and adorned with California shutters throughout. The stunning custom kitchen, renovated in 2021, boasts a large honed quartz island ideal for gatherings. It includes concrete-finished quartz counters, stainless steel appliances, a smart gas stove, a built-in pantry, ample pot drawers, and a chic white herringbone back splash, making it a chef's dream. Enjoy seamless access to the private deck and patio from either the kitchen or living room, where you can relax amidst mature trees with unobstructed views of the golf course & Blue Mountain ski hills. Completely repainted and new carpet in 2021. The spacious living room features pot lights and a cozy custom stone gas fireplace (2022) and hardwood floors. The primary bedroom is generously sized, complete with a seating area in front of a gas fireplace, a luxurious 5-piece ensuite, and a walk-in closet. Four additional bedrooms on various levels provide plenty of space for all of the family. Attached double car garage with inside entry and double driveway for parking of four cars plus visitor spots readily available. Nestled in a peaceful community, you'll have access to an outdoor in-ground pool and be just a short walk to trails, Georgian Bay, and a quick drive to ski hills! (id:58576)
Royal LePage Locations North
30 Times Square Boulevard Unit# 98
Hamilton, Ontario
Large end-unit freehold townhouse conveniently located in the new Times Square community at the top of the Red Hill Parkway. End-unit townhouses tend to be quieter and allow for more sunlight. The walking path beside the unit takes you to the parking area with plenty of spots for all your visitors. Walk into the large den/office on the main floor that also provides inside access to the garage. Enjoy the open concept kitchen, dining and living area with balcony on the second floor. The third floor offers three bedrooms and 2 full bathrooms. Close to several amenities and access to the Red Hill Parkway and Lincoln Alexander Parkway. Property being sold As Is as per Schedule A. All offers must be submitted on the provided agreement of purchase and sale form attached to this listing. Offers must also include the Schedules A, B, C and D attached to the listing. The seller does not represent or warranty any chattels included or condition of the property. No Conveyance of any written offers until after December 10, 2024. Tenants require 24 hours notice and showings can only be scheduled between 12-5pm. (id:58576)
Exp Realty

