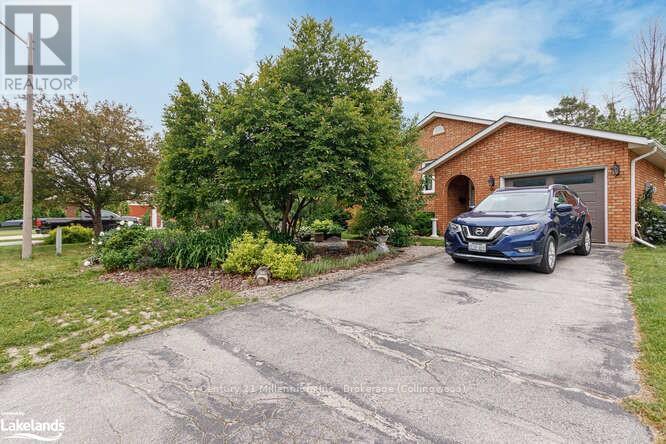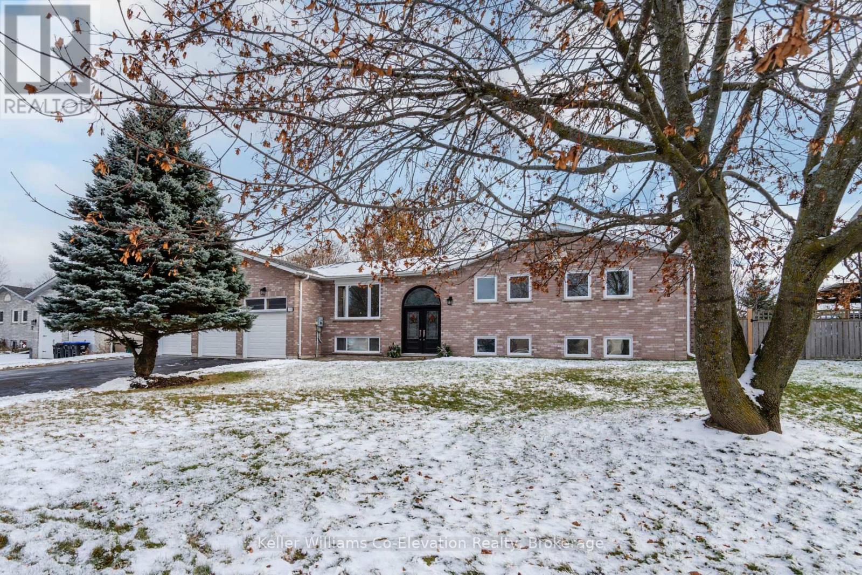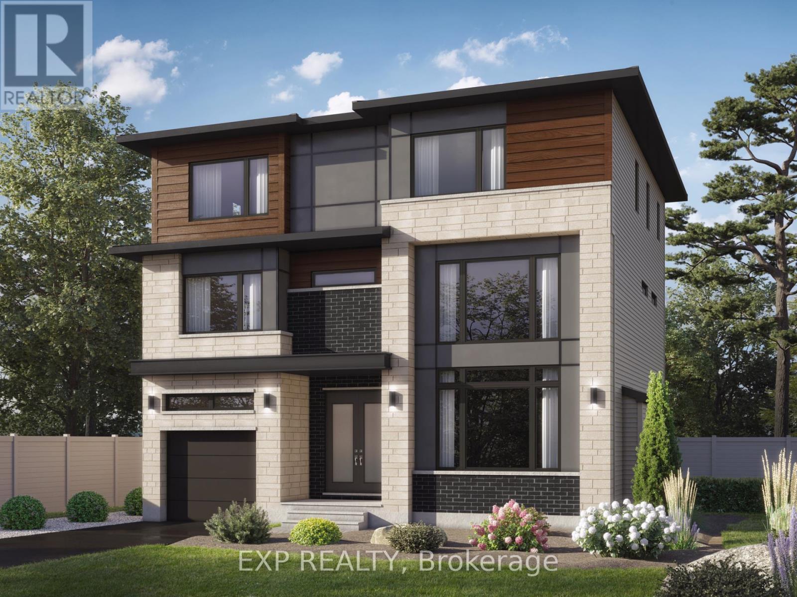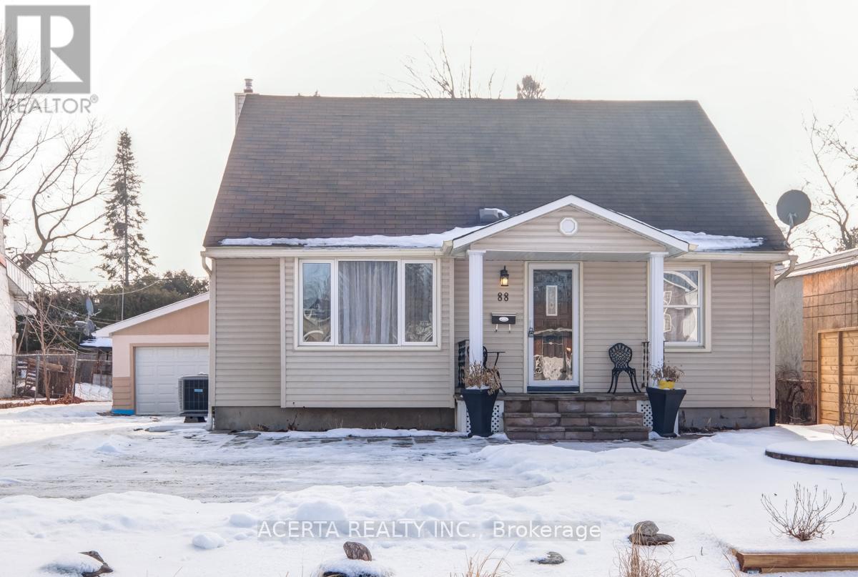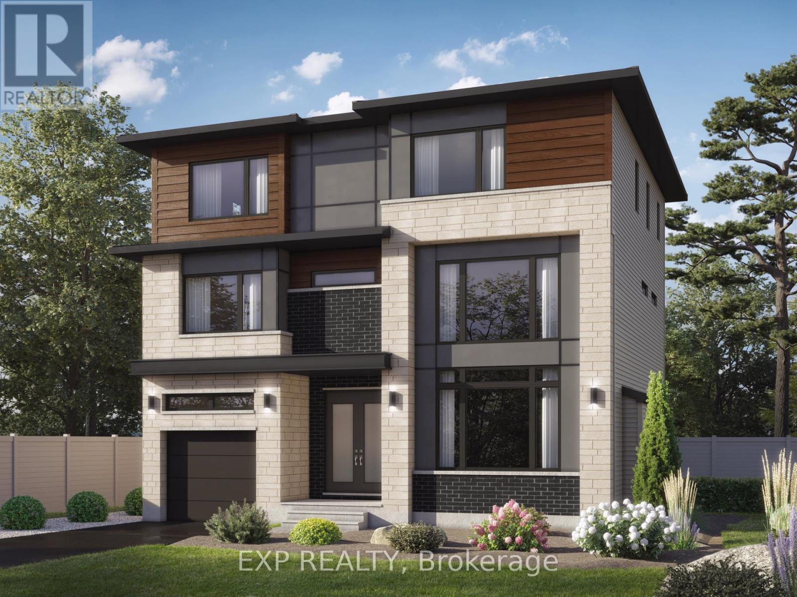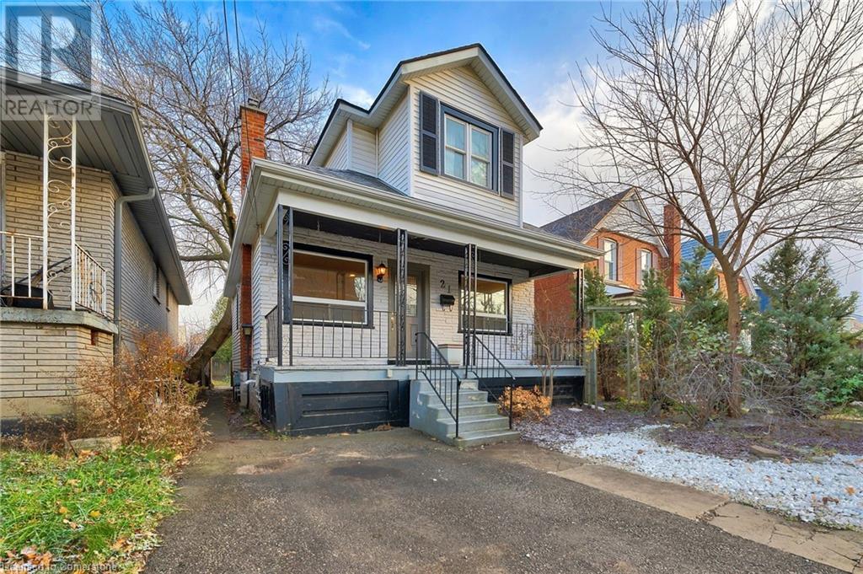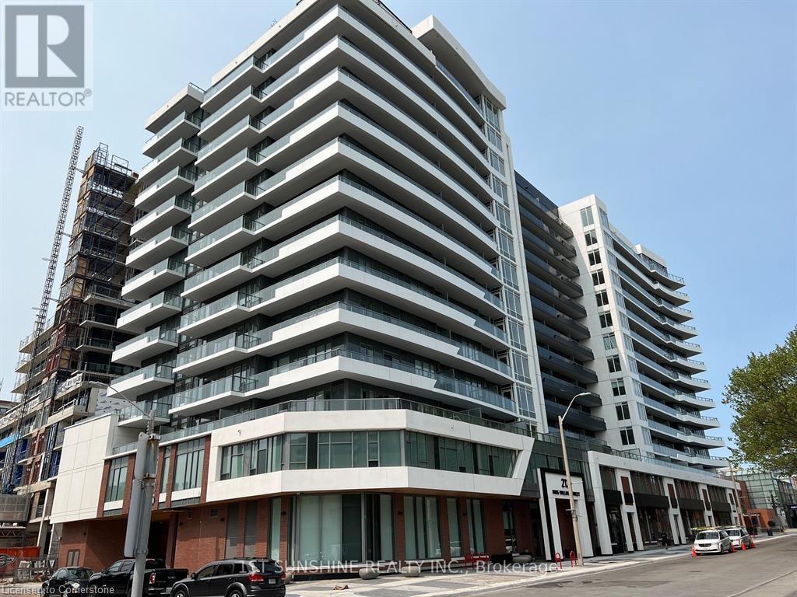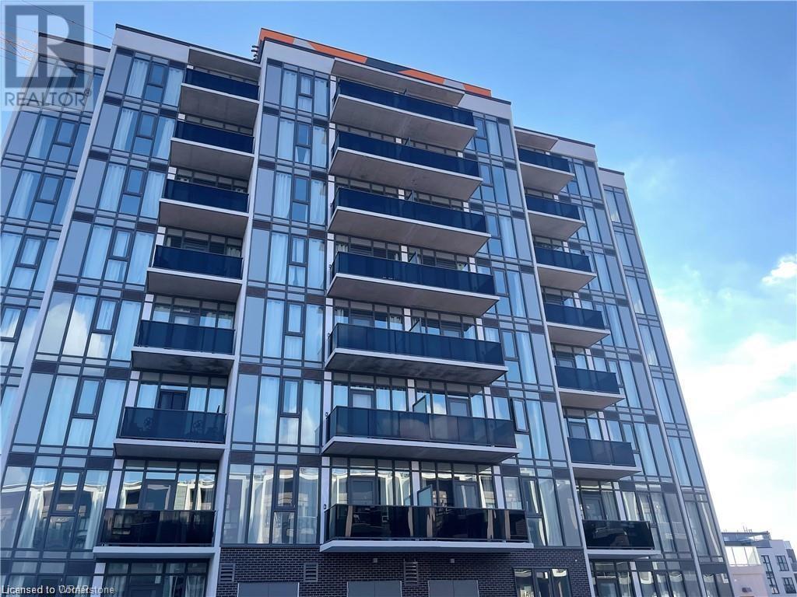96 Lockhart Road
Collingwood, Ontario
Located in Lockhart subdivision, this 4 bed 2 bath home backing on to the walking trail, is reedy for you to move in. The fully fenced back yard makes for a great area to relax. The open concept living/kitchen area it great for entertaining family and friends. Lower level is full finished with 2 beds and a 4 piece bath. The lower level family room with gas fireplace is a great place to relax and watch the big game. (id:58576)
Century 21 Millennium Inc.
2145 Hughes Drive
Innisfil, Ontario
Rare Opportunity: Stunning Raised Bungalow with In-Law Potential, Expansive Lot & Commuter Access. Offering a blend of countryside tranquility and modern convenience, this home is situated on a 90x169-foot lot backing onto serene farmland, ensuring privacy, stunning views of country meadows and trees. This property is perfect for growing families, anyone seeking a spacious retreat with room to entertain or multi-generational living space. The open-concept floor plan is flooded with natural light and hardwood floors throughout the main living space. The beautifully upgraded kitchen features durable Corian countertops, S/S appliances and integrated dishwasher (incl.). The kitchen extends into a breakfast nook with picturesque views of the farmland. The family room, with its natural gas Napoleon fireplace and custom Muskoka granite surround, is the perfect spot to relax and unwind. 10-foot ceilings and a walk-out to the backyard further enhance the open, airy feel. The main floor also includes a large primary bedroom c/w ensuite and 2 generous secondary bedrooms. The fully finished basement boasts a large rec room (dart board & surround incl.), wet bar with a locally-sourced Sugar Maple bar top and a theater room equipped with a 120"" retractable screen (projector & screen incl.) , theater lighting and a wood burning stove. Enjoy the outdoors with a spacious, fully fenced backyard that includes a large raised deck for relaxation, a shaded lower deck with BBQ and dining area with retractable shades (incl), Pergola included. Also includes: Fiber optic internet, smart/automated lighting and blinds, on-demand tankless water heater, a 200-amp elec panel, laundry room, furnace/storage room, 3 car heated garage c/o basement entry, easy access to Highway 400, Highway 11, and the Bradford Bypass (underway). With mature trees, a family-friendly neighborhood, and proximity to Lake Simcoe, this home offers the perfect balance of peaceful countryside living and commuter convenience **** EXTRAS **** Main Bath 2.92mx2.22m c/w crushed marble top, Ensuite 1.20m x1.41m c/w marble top, Bsmt Bath 2.14mx2.87m. Alarm system ADT(opt.fees apply). Includes: Exterior CC camera google nest. Washer, Dryer, Above Ground Pool & Equipment (as is cond.) (id:58576)
Keller Williams Co-Elevation Realty
495 Duvernay Drive
Ottawa, Ontario
Welcome to Modern Luxury in the heart of Queenswood Heights! Discover this stunning brand-new, three-storey, custom-built home by Phoenix Homes, situated in a quiet, family-friendly neighbourhood. This elegant home is thoughtfully designed to blend modern sophistication with comfortable living. Step into the welcoming foyer that flows seamlessly into a sunlit great room, boasting floor-to-ceiling windows that flood the space with natural light. The open-concept main level features rich hardwood flooring throughout, leading to a sleek, modern kitchen equipped with: custom cabinetry, quartz countertops & large Island complimented with stainless steel appliances including a range, 36"" refrigerator, dishwasher, and microwave. Adjacent to the kitchen, the spacious dining room is ideal for hosting family gatherings, with patio doors providing direct access to the backyard and a convenient powder room. The second floor offers a beautiful loft area with an open view of the dining space below, perfect for a cozy reading nook or additional lounge area, with a laundry room, and home office (or can be converted to a 6th bedroom). The primary bedroom features two walk-in closets and a luxurious ensuite bathroom, designed for ultimate comfort.The third floor is thoughtfully designed with a living area, outdoor balcony, and 4 spacious bedrooms, all with a shared Jack-and-Jill bathrooms for added convenience. The partially finished basement adds even more versatility to this home, and rough ins for a full bath. This additional space provides endless possibilities for a home office, gym, or playroom, catering to the needs of any family. Enjoy the perfect balance of luxury and convenience - within walking distance of schools, parks, recreation, transit and Shopping Plaza! (id:58576)
Exp Realty
88 Meadowlands Drive W
Ottawa, Ontario
Bright and cozy 2 story 3 bedroom home. Centrally located near public transit, schools, shopping and recreation. Hardwood floors throughout, large deck for entertaining in the back yard; eat-in kitchen, dining, living, full bathroom and one of the bedrooms are on the main level, with additional 2 bedrooms upstairs. Lots of natural light. Laundry is on the lower level. Monthly rent includes snow removal and lawn maintenance. The basement unit is rented separately. ** This is a linked property.** (id:58576)
Acerta Realty Inc.
489 Duvernay Drive
Ottawa, Ontario
Welcome to Modern Luxury in the heart of Queenswood Heights! Discover this stunning brand-new, three-storey, custom-built home by Phoenix Homes, situated in a quiet, family-friendly neighbourhood. This elegant home is thoughtfully designed to blend modern sophistication with comfortable living. Step into the welcoming foyer that flows seamlessly into a sunlit great room, boasting floor-to-ceiling windows that flood the space with natural light. The open-concept main level features rich hardwood flooring throughout, leading to a sleek, modern kitchen equipped with: custom cabinetry, quartz countertops & large Island complimented with stainless steel appliances including a range, 36"" refrigerator, dishwasher, and microwave. Adjacent to the kitchen, the spacious dining room is ideal for hosting family gatherings, with patio doors providing direct access to the backyard and a convenient powder room. The second floor offers a beautiful loft area with an open view of the dining space below, perfect for a cozy reading nook or additional lounge area, with a laundry room, and home office (or can be converted to a 6th bedroom). The primary bedroom features two walk-in closets and a luxurious ensuite bathroom, designed for ultimate comfort. The third floor is thoughtfully designed with a living area, outdoor balcony, and 4 spacious bedrooms, all with a shared Jack-and-Jill bathrooms for added convenience. The partially finished basement adds even more versatility to this home, and rough ins for a full bath. This additional space provides endless possibilities for a home office, gym, or playroom, catering to the needs of any family. Enjoy the perfect balance of luxury and convenience - within walking distance of schools, parks, recreation, transit and Shopping Plaza! (id:58576)
Exp Realty
667 Fenwick Way E
Ottawa, Ontario
Welcome to this exquisite, newly constructed detached home (5 bedrooms), ideally situated in the coveted Crown of Stonebridge community. Just steps from the golf course and offering a peaceful setting with no rear neighbors, this prime location ensures both tranquility and convenience. You'll be just 5-15 minutes away from major highways, grocery stores, healthcare facilities, and top-rated schools. As you step inside, you'll immediately appreciate the builder's meticulous craftsmanship, with expansive windows that bathe the space in natural light. The stunning kitchen, complete with a central island, is complemented by elegant hardwood and tile flooring throughout the main level. A thoughtful in-law suite with its own en-suite bathroom is also located on the main floor for added convenience. Upstairs, you'll find four spacious bedrooms, including two with en-suite bathrooms, offering ample room for the entire family. Enjoy your visit. (id:58576)
Royal LePage Team Realty
3 - 310 Byron Avenue
Ottawa, Ontario
Flooring: Tile, Flooring: Hardwood, Renovated, spacious, bright 2 bedroom apartment in convenient location in Westboro. Parking included, heat included, shared laundry on premises, storage locker. Recently painted, floors refinished, new windows, kitchen and bathroom recently gutted and replaced. Stainless steel stove, dishwasher and hood fan, wall opened up between living room and dining area. First and last month's rent by bank draft (with receipt from Bank), or online payee through RBC or TD. Rental application and credit check required. January 1st possession. 24 hours notice to tenant requested for showings. Available January 1. Tenant works from home, so may be present for showings Mon-Fri 9-5., Deposit: 3950 (id:58576)
RE/MAX Hallmark Realty Group
14 - 5 Newport Boulevard
Collingwood, Ontario
Ski & Snowboard Season is Here! Imagine enjoying it in ""Apres Ski"" style in this fully furnished, beautiful 3+1 Bdrm Bungalow with Loft overlooking the fireplace & expansive palladium windows with open concept layout featuring a main floor primary suite with large closets and ensuite with soaker tub. The full kitchen with granite counters & breakfast island has a gas stove for your tempting creations. The finished bsmt offers an additional bedroom, full bathroom, rec room & laundry room. All this plus the added BONUS use of the recreation facility with salt water pool, hot tub, games room, and more! All a few minutes to nearby popular Blue Mountain & The Village, Osler Bluffs, Wasaga Beach & Casino and so much more. Don't miss this opportunity to stay and enjoy your winter getaway! **** EXTRAS **** Driveway snow removal included. Fully furnished. Seasonal Rental, Annual Lease may be considered. Non-Smoking Property. (id:58576)
Homelife/bayview Realty Inc.
212 Ormiston Crescent
Ottawa, Ontario
Rare 4-Bedroom End-Unit Townhouse in Desirable Stonebridge! This fully upgraded, light-filled end-unit townhouse is in the sought-after Stonebridge golf community. Enjoy the convenience of nearby amenities, the golf course, and shopping centers. The main floor boasts 9-foot ceilings, a modern open-concept dining and living room with an electric fireplace, and a delightful kitchen featuring quartz countertops, an island, a breakfast nook, high-end stainless steel appliances, and ample cabinetry. The second level offers a primary bedroom with a walk-in closet and a 4-piece ensuite, plus three additional generously sized bedrooms perfect for a growing family. A full bathroom with a tub and laundry facilities completes this level. The builder-finished basement provides a spacious family room ideal for entertainment and plenty of storage. A smart home builder package is included. To apply, please submit a rental application, photo ID, proof of employment (paystub or letter), and a recent full credit report. Small pets are allowed, no smoking please. (id:58576)
Keller Williams Integrity Realty
21 East 19th Street
Hamilton, Ontario
Welcome home! Walk in to an open bright, living room/ family room. The barn beam mantel over the electric fireplace makes the room feel comfortable, being right at home. If you're looking for a floor plan with a nice open flowing layout, from front door entrance to back sliding doors; entertaining in this home is made easy. Both of the two bathrooms are newly updated with modern boho chic style. Kitchen features a gas range stove and plenty of counter space. Laundry on main floor. Basement features a walkout from cellar door to backyard. Backyard has enough depth to build a laneway house at the back of the property, buyer/investor to do their own due diligence. Hot water tank is newer (2022) and owned. Chimney replaced in 2021. Lead pipes to city water main replaced 2019. Newly carpeted staircase. Livingroom was recently re-insulated. (id:58576)
Revel Realty Inc.
212 King William Street Unit# 1212
Hamilton, Ontario
Presenting Rosehaven Built Kiwi Condos. This unit is only 1 year old with 2-bedroom 1-bathroom with 52 Sq Ft balcony on the 12th floor, facing south located in the heart of downtown Hamilton. Comes with upgrades as window coverings in living room and bedroom, wide plank flooring, modern kitchen with stylish backsplash, stainless steel appliances. quartz countertops, modern 4-Piece washroom with upgraded Vanity. The unit also includes in-suite laundry. Incredible amenities include a high-end gym, yoga room, 24 hr concierge, rooftop terrace w/bbqs, and party room. Conveniently close to everything: GO Centre, West Harbor GO Station, hospitals, restaurants and McMaster University. It's ideal for a student or a young professor. GARAGE PARKING IS AVAILABLE IF THE TENANTS NEED IT (FOR EXTRA CHARGE). (id:58576)
1st Sunshine Realty Inc.
1438 Highland Road Unit# 502
Kitchener, Ontario
Jasmine model 2 bed + den 2 bath. Open concept kitchen equipped with stainless steel appliances. Nestled in a vibrant community, this modern apartment complex redefines upscale living with its sleek design, top-notch amenities, and convenient location. Residents enjoy a host of property amenities that cater to their every need. Each suite has a balcony to offer outdoor living from the comfort of your home. For those seeking relaxation, our beautifully rooftop terrace and cabana offer the perfect oasis to unwind and socialize with friends and neighbors. Our spacious and thoughtfully designed apartments are equipped with the latest features and finishes. No detail has been overlooked, from gourmet kitchens with stainless steel appliances and quartz countertops to luxurious bathrooms and in-suite laundry, 9ft ceilings, The open-concept layouts, ample closet space, and large windows allow for plenty of natural light, creating a bright and inviting atmosphere. We Offer one bedroom, 1 + den, and 2 bedroom units. (id:58576)
RE/MAX Twin City Realty Inc.

