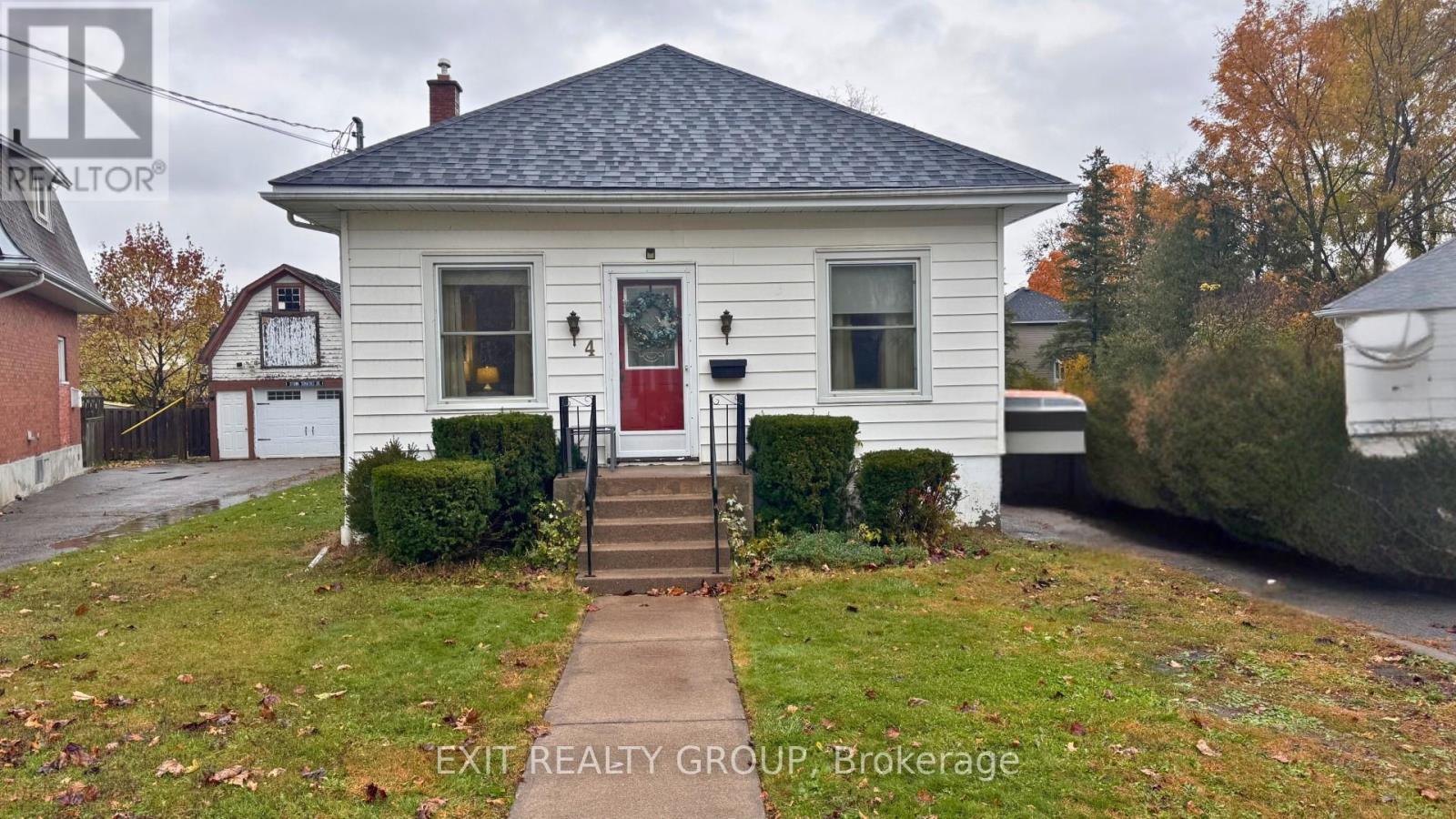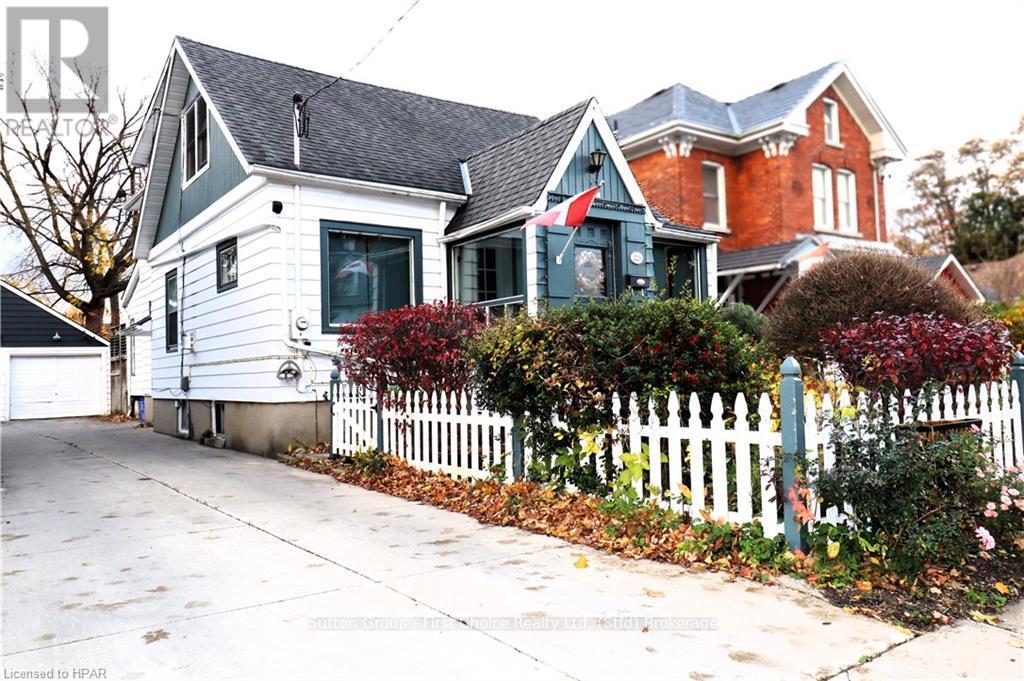198 Conservancy Drive
Ottawa, Ontario
AVAILABLE from January 1st, 2025 - Welcome to the BRAND NEW 4 BED 3 BATH Detached House with Finished basement in the heart of the desired Conservancy neighborhood in Barrhaven. This gorgeous 2350 sqft detached house features 4 bedrooms, 2 ensuite bathrooms with walk-in closets on the second floor. The main floor offers a spacious open-concept kitchen, great room, and dining area, powder room complemented by a separate mudroom linked to the garage. The finished basement provides abundant storage space, an entertainment area, and an enclosed den. Enjoy the luxury of a Huge Balcony on second floor, porche at the entrance Large windows for extra light and ventilation Premium features included like Kitchen Backsplash, Smooth 9' Ceilings on Main Floor and Basement, Hardwood on Main Floor + Kitchen, Pot Light Package Quartz Kitchen Countertop, Modern Sinks with Single Lever Faucets, Soft Close Kitchen Cabinets, Hood Chimney, Close to School, Costco, Walmart, Minto Recreation Centre., Flooring: Tile, Deposit: 6000, Flooring: Hardwood, Flooring: Carpet Wall To Wall **** EXTRAS **** Windows blinds (id:58576)
Royal LePage Team Realty
910 Rubicon Place
Ottawa, Ontario
NO FRONT NEIGHBORS and directly across from a vast, picturesque park start your mornings with a coffee on the front porch, enjoying tranquil views! This premium 46ft frontage lot offers unbeatable privacy and space. Very Gently lived in and better than new with $70k in builder upgrades! this 4-bed, 2.5-bath home is nestled in the highly sought-after Stittsville community. With its charming curb appeal & inviting double doors, this home is as impressive outside as it is within. Step inside to enjoy a formal dining room with soaring 15ft ceilings perfect for entertaining. The luxurious kitchen boasts quartz countertops, a walk-in pantry & gas stove. The cozy living room, accented with a gas fireplace & large windows brings in abundant natural light. Upstairs, the primary suite is a peaceful retreat w/ a spa-inspired 5pc ensuite. 3 additional spacious bedrooms, a stylish 3pc family bath & a convenient laundry room complete this level. The fully fenced backyard awaits your personal touch. (id:58576)
Keller Williams Integrity Realty
6354 Old Garrison Boulevard
London, Ontario
Step into luxury with Mapleton Homes latest masterpiece, The Beaumont. This stunning Model Home is a perfect blend of where modern elegance meets comfort. Situated on a 52ft building lot this 3,092 sqft. meticulously designed property features 4 bedrooms and 3.5bathrooms, offering ample space for families and guests to gather. This open concept home features beautiful hardwood floors, large efficient high end German made tilt-and-turn windows and amazing trim work throughout. A gourmet chef's delight with top-of-the-line appliances ,large island, and custom cabinetry, perfect for entertaining or family meals. There is a dedicated workspace with natural light, ideal for remote work or quiet study time. This property is located in desirable Talbot Village (Southwest London) where residents enjoy close proximity to parks, walking trails and recreational facilities. Shopping, great schools, dining, gym and entertainment options are within a 5 minute drive. Book an appointment or stop by one of our open houses and see how Mapleton Homes can build your dream home for you. We have several plans and prices tailored to your requirements and budget. (id:58576)
Streetcity Realty Inc.
685715 Highway 2 Road
Woodstock, Ontario
Welcome to 685715 Highway 2 in our very own Woodstock , Ontario. This is your opportunity to your very own investment property. Live in one side and rent the other to supplement your monthly mortgage Located on the outskirts of Woodstock this tranquil property is waiting to be yours. Boasting a large lot, each side has 2 bedrooms and one bath with a partially finished basement. Each side also has its very own detached garage. Perfect opportunity to start planning for your future and long term investment goals. **** EXTRAS **** n/a (id:58576)
Royal LePage Triland Realty Brokerage
1595 Noah Bend
London, Ontario
*Multiple lots and model options available* Welcome to Kenmore Home's Bayfield Model offering 2,213 sq ft. This layout provides 2.5 bathrooms and options of either 4 bedrooms or 3 bedrooms and an upper loft/family room (see photos with floor plan options). Some of Kenmore's standard specs are: Choice of quality custom cabinets in the kitchen with options of granite or quartz. Under mount sink, 39"" upper cabinets, soft close doors and drawers. Bathrooms include custom cabinets with granite or quartz countertops and oval undermount sink. Oak railings with wrought iron spindles where applicable. Ceramic tile flooring or engineered hardwood on the main floor with many options for your upper level flooring. Kenmore Homes has been building quality homes since 1955. Close to all amenities in Hyde Park and Oakridge, a short drive/bus ride to Masonville Mall, Western University and University Hospital. Ask about other lots and models available. (id:58576)
RE/MAX Centre City Realty Inc.
197 Goddard Boulevard W
London, Ontario
Welcome to 197 Goddard Blvd!!, an affordable 3+2 bedroom all brick bungalow on a nice street, close to schools, shopping and fine restaurants. This newly renovated house has 3 spacious bedrooms and one bathroom on the main floor and two additional bedrooms, a specious rec room and full bathroom in the basement. If you are a first time home buyer or investor, this house will be a good choice! Don't wait book a showing!!. ** This is a linked property.** (id:58576)
Streetcity Realty Inc.
310 - 1560 Upper West Avenue
London, Ontario
Welcome to The Westdel II Condominiums by Tricar! This bright and airy 2-bedroom, 2-bathroom corner unit condo offers the perfect blend of comfort and style. With its expansive windows, you'll enjoy an abundance of natural light with a beautiful, treed view. The open-concept living and dining area and outdoor balcony are perfect for entertaining, featuring gleaming hardwood floors and a cozy fireplace. The custom kitchen is complete with stainless steel appliances, quartz countertops, and ample cabinet space. The Primary bedroom has a large walk-in closet and an en-suite bathroom with double sinks and a luxurious glass shower. The second bedroom is equally spacious, offering versatility for guests, a home office, or den. Take advantage of the building's amenities, including a fitness center, residents lounge, guest suite, and 2 pickle ball courts. Situated in the sought-after Warbler Woods neighborhood in London's west end, you're close to shopping, dining, parks, and London's beautiful trail system. Easy access to major highways makes commuting a breeze. Don't miss out on the opportunity to own this stunning corner unit condo. Its a rare find that combines modern living with a prime location. Schedule a viewing today and make this your new home! This condo is in a brand new condo building. Visit during model suite hours - Tuesday - Saturday 12-4pm or by appointment. **** EXTRAS **** 2nd parking and storage locker available for purchase if needed (id:58576)
Century 21 First Canadian Corp
1158 Cuthbertson Avenue
Brockville, Ontario
Welcome to 1158 Cuthbertson Avenue located in a very sought after area of Brockville with schools, shopping, restaurants, recreation and much more at your fingertips. There are three spacious bedrooms with lots of natural light and oversized closets. Storage is not a problem in this home. The roof was redone in 2024 and has a transferable warranty to the new owners. New blinds throughout were installed last year, including Plantation Shutters on the rear sliding door and sidelights. This home is clean and ready to move into. There is a 10'x 20' garage to keep you car out of the snow, plus an extra parking spot on the driveway. In the spring, you can expect tulips and lavender to add a splash of colour and the backyard is fully fenced. Last 12 months utilities were: Hydro $978.02, Gas $634.75, Water/Sewer $637.60 making this a very affordable house to own and operate. Book your private showing today! (id:58576)
Modern Brock Group Realty
205 Perth Street
Brockville, Ontario
Welcome to this charming 3-bedroom, 1-bathroom home located in the heart of Brockville. Ideally situated close to schools, shopping and all essential amenities, this property is just a short drive to the beautiful St. Lawrence River. Step inside to find a freshly painted kitchen, perfect for move-in-ready living. The main floor boasts a newer bay window that illuminates the room with natural light, while insulated steel entry doors add energy efficiency and curb appeal. Enjoy the comfort of a forced air gas furnace and central air conditioning year-round. The finished basement provides additional living space, ideal for a family room, home office or recreation area. Outside, the large double-wide driveway offers ample parking and leads to a fully fenced backyard perfect for kids, pets or entertaining. This well-maintained home is a fantastic opportunity to settle into one of Brockvilles most convenient locations. Book your showing today! (id:58576)
Century 21 River's Edge Ltd
10 Aldersgate Drive
Belleville, Ontario
Welcome to 10 Aldersgate Drive! Newer Bungalow home built in 2024, located in the west end of Belleville in the sought after neighbourhood of Potter's Creek. This single family detached home features an accessory apartment on the lower level. This property was built like a duplex, with the lower unit having its own designated side entrance and all the utilities being separately metered. The modern main floor space offers 3 spacious bedrooms and 1 full bathroom. The stunning kitchen offers cabinetry flushed to the ceiling with crown molding, large functional island with double sink, pot and pendant lighting, open concept to the dining and living areas with patio doors leading outside to the back deck. The lower level unit offers 2 bedrooms, 1 full bathroom, high ceilings, in-floor natural gas heating and more modern finishes. This 2 bedroom unit gives the flexibility of utilizing it for rental potential or extended family living. Each level includes its own laundry area, plus a storage room. Local Builder, FarDun Group Inc **** EXTRAS **** Lower level separate heating through in-floor radiant (natural gas). Plus, ductless splits throughout this lower level offering heat and air conditioning. (id:58576)
Royal LePage Proalliance Realty
4 Princess Street
Quinte West, Ontario
With some TLC and imagination, bring this adorable home to life! Welcome to this beautifully updated two-bedroom, two-bath home, perfect for first-time buyers or investors looking to maximize potential! The main floor features a fully renovated kitchen, a welcoming dining room with patio doors that open to a spacious 30 x 20 deck, and a cozy living room. Both bedrooms are conveniently located on this level, along with an updated 5-piece bath. Step outside to a fully fenced backyard thats perfect for entertaining or simply unwinding. The lower level offers incredible flexibility and potential. With a rec room featuring built-in closets, a laundry/utility room, ample storage, and a 3-piece bath, this space can easily be updated as an in-law suite or an income-generating unit, complete with a separate entrance for added privacy. Completing this property is a detached garage with recent upgrades, including new electricity, a newer roof, and blown-in insulation. Located close to schools, shopping, and the 401, this home provides an ideal blend of comfort, convenience, and opportunity. Don't miss out on this fantastic investment! (id:58576)
Exit Realty Group
223 Mornington Street
Stratford, Ontario
Located walking distance from Parks, Theatres and Stratford’s Downtown, this lovely cottage has a lot to offer. Inside you will find custom cabinetry and plenty of charm throughout. The bright second floor primary suite is spacious with built in drawers and custom closets and large ensuite with jetted tub and laundry chute, the kitchen is charming and faces an open pantry area with more custom cabinetry. The quaint dining area has lots of light and opens to the backyard deck overlooking the inground pool. This property has a mutual driveway and a private semi-detached garage shared with a good neighbour. Book your private showing with your trusted REALTOR® to view this charming property. (id:58576)
Sutton Group - First Choice Realty Ltd.












