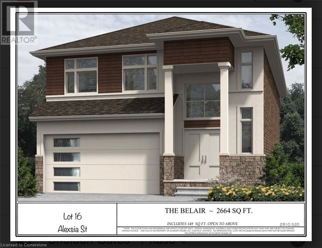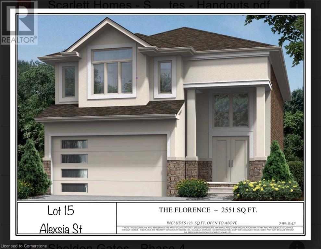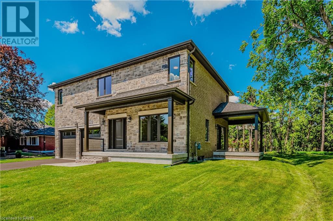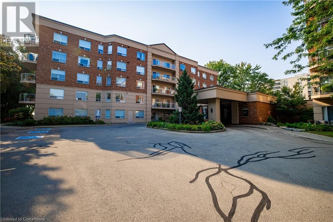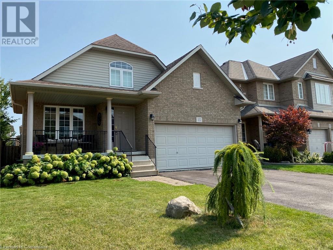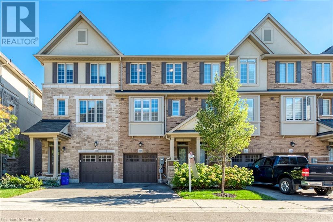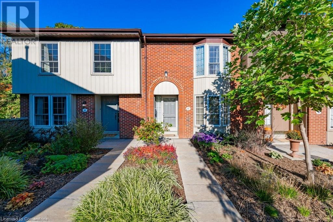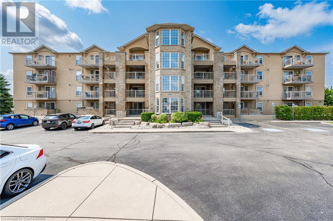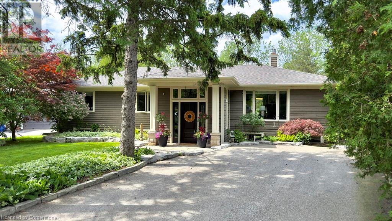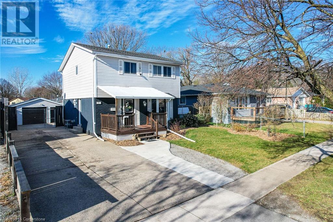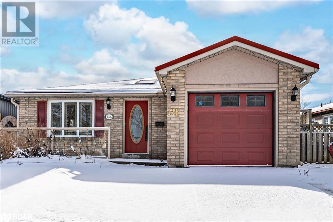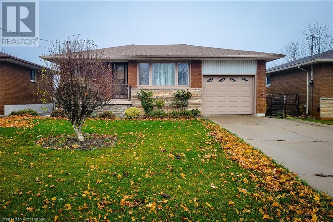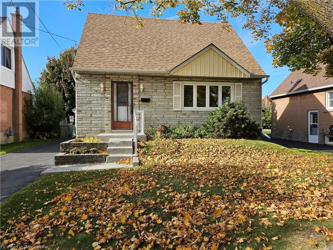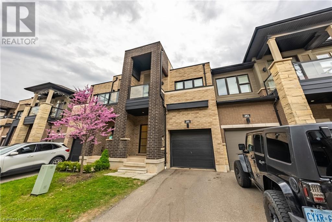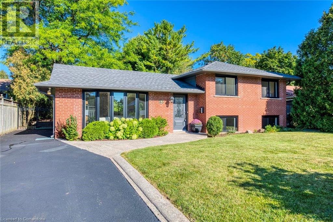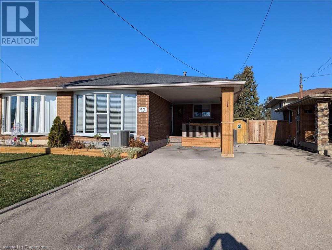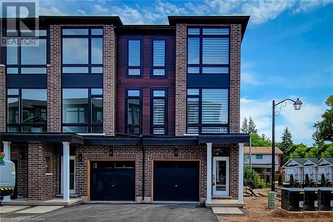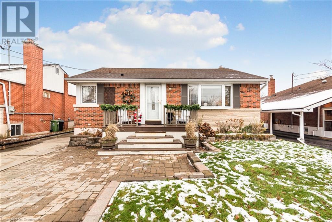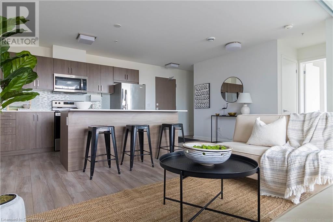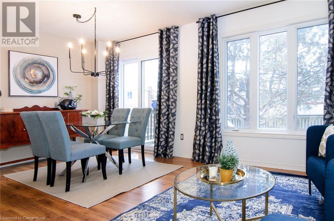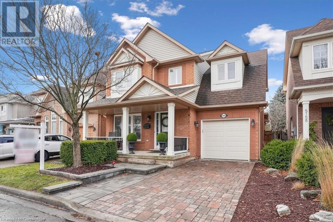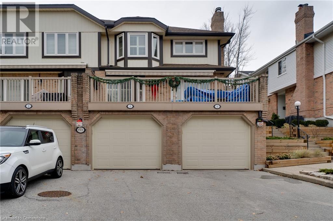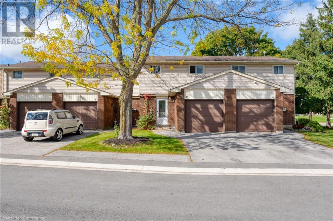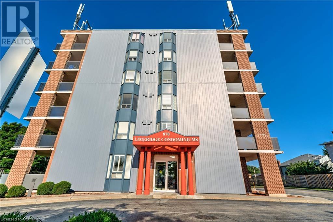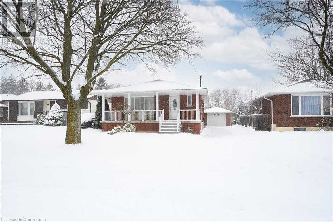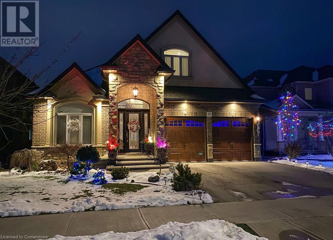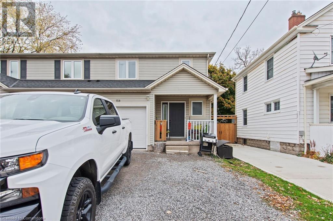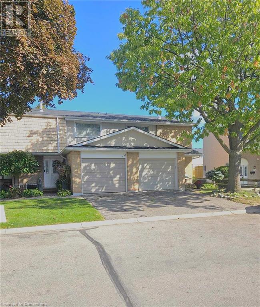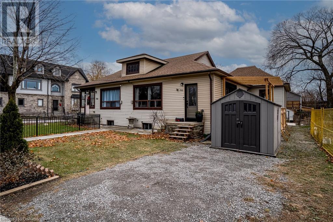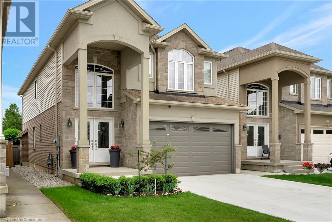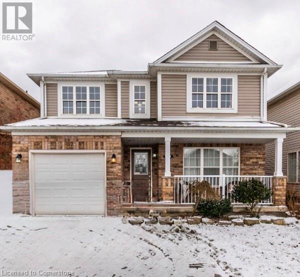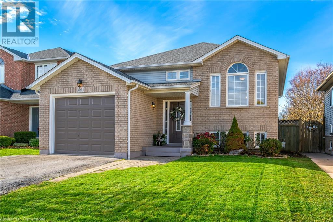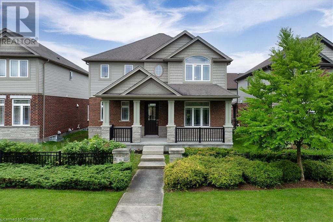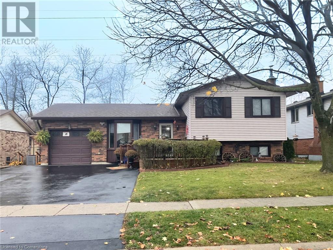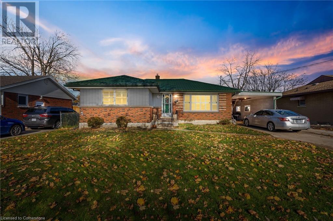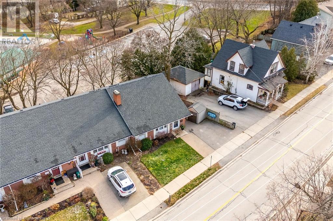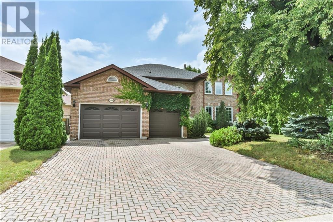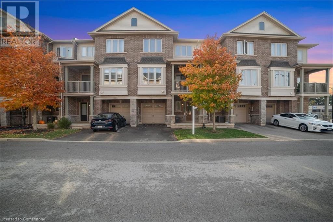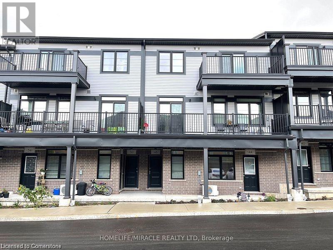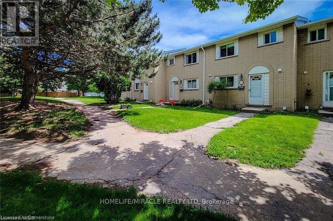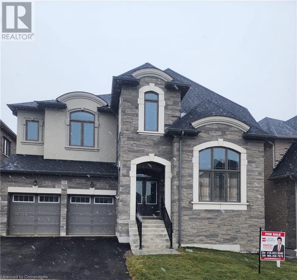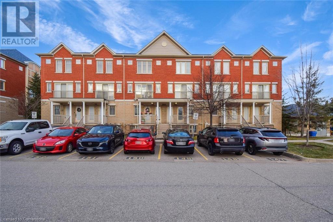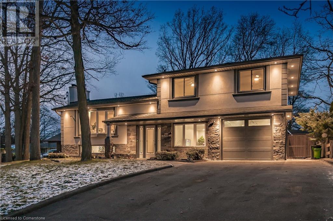64 Crooks Street
Hamilton, Ontario
Fresh Hot Bread! Spacious clean ready to move in. Brick 2 stry with large principal rooms. 9 ft high ceilings. Freshly painted and newer laminate neutral tone. Large eat-in kitchen with White Cabinets. 3 Bedrooms, 2 full baths. Large finished rec room and full bath in lower basement level. (Guest suite) Excellent location near walk to downtown and Dundurn Castle and park (Water View) lots of historical attractions. Easy Hwy access to Toronto and GTA areas. Concrete front area can be used. Great for investment or personal use (work from home)Great for commuters or bus ride to McMaster (student rental) (id:58576)
RE/MAX Escarpment Realty Inc.
67.5 Chestnut Street
St. Thomas, Ontario
Step into a piece of history with this charming 1930s all-brick, 2.5-storey home, once the childhood residence of Hollywood star Rachel McAdams. Located in a quiet, centrally located neighborhood, this timeless 3-bedroom, 2-bath gem offers easy access to all amenities, schools, parks, and the hospital. The home features newly replaced 50 year shingles, a single detached garage with new metal roof and overhead door, a private fenced yard for outdoor enjoyment, and a screened-in porch on the second level perfect for morning coffee or evening relaxation. Recent updates include a one-year-old furnace, air conditioner, and water heater, all owned, ensuring comfort and peace of mind. Don't miss your chance to own this unique blend of classic charm and modern convenience! (id:58576)
Royal LePage Triland Realty
92 Alexsia Street Unit# Lot 22
Hamilton, Ontario
THE BELAIR MODEL BY SCARLETT HOMES IS A CLASSIC TAKE ON MODERN STYLE. STONE, STUCCO AND WOOD GRAIN SLIDING EXTERIOR WITH ALL BRICK SIDES AND REAR, 9 FT CEILING MAIN FLOOR, ENGINEERED HARDWOOD. VINYL AND PORCELAIN FLOORS THROUGHOUT. SOLID OAK STAIRS, GRANITE KITCHEN FEATURING LARGE ISLAND WITH OVERHANG, DINETTE, PATIO DOORS TO REAR YARD, PANTRY CABINET, OPEN CONCEPT DESIGN WITH HALF WALL COLUMNS HIGHLIGHTING THE SPACIOUS FAMILY ROOM WITH MODERN LINEAR ELECTRIC FIREPLACE, SEPARATE DINING ROOM, PRIMARY BDRM IS WELL APPOINTED WITH 16'9 X 16' ROOM, LARGE WALK-IN CLOSET AND ENSUTE BATH FEATURING FRAMED SHOWER WITH GLASS DOOR AND HALF WALLS, FREE STANDING TUB. BUYER CAN SELECT ALL COLOURS. MANY LOTS AND DESIGNS TO SELECT FROM. MODEL HOME AVAILABLE TO VIEW BY APPOINTMENT WITH LISTING AGENT. (id:58576)
Homelife Professionals Realty Inc.
60 Alexsia Street Unit# Lot 15
Hamilton, Ontario
BRAND NEW HOME TO BE BUILT ON HAMILTON WEST MOUNTAIN. MANY STYLES TO CHOOSE FROM. LUXURY UPGRADES IN THE FLORENCE MODEL INCLUDE: ALL BRICK, STONE AND STUCCO EXTERIORS, GRANITE KITCHEN WITH PENNINSULA, LARGE WALK-IN PANTRY, ENGINEERED HARDWOOD FLOORS AND PREMIUM PORCELAIN TILE THROUGHOUT MAIN FLOOR, FIREPLACE IN FAMILY ROOM, 4 GOOD SIZED BDRMS, 2ND FLOOR LAUNDRY, PRIMARY BDRM HAS 2 GENEROUS WALK-IN CLOSETS, ENSUITE BATH WITH GLASS AND FRAMED WALK-IN SHOWER, FREE STANDING TUB, DOUBLE SINKS, PREMIUM VINYL FLOORING THROUGHOUT UPPER LEVEL (CARPET FREE HOME). MODEL HOME AVAILABLE TO VIEW BY APPOINTMENT WITH LISTING AGENT. (id:58576)
Homelife Professionals Realty Inc.
2423 Raymore Drive
Burlington, Ontario
Impressive BRAND NEW (2024) custom built Dalzotto home in Burlington's beautiful Central neighbourhood. Located on a quiet cul-de-sac, close to schools, GO Transit, Burlington Centre Mall and Burlington's vibrant downtown waterfront. Open concept main floor with a stunning custom kitchen by Barzotti Woodworking including quartz countertops and featuring LG stainless steel appliances. Gorgeous hardwood floors throughout main floor entryway, living room, kitchen and carried through to the upstairs hallway and into the bedrooms. 3 bedrooms with beautiful, coffered ceilings and each with their own walk-in closet and ensuite bathroom with heated floors! Dream laundry room on the bedroom level with stacked LG washer/dryer, stainless steel undermount sink and plenty of storage/counter space. All of the details have been taken care of! There is nothing to do but move in and make it your HOME! (id:58576)
Royal LePage Burloak Real Estate Services
5188 Lakeshore Road Unit# 102
Burlington, Ontario
Welcome to 5188 Lakeshore Road Unit 102, in the prestigious Waterford Place. Offering lakefront living close to all amenities. This spacious 2-bed +den, 2-bath suite offers 1386sqft of functional living space. Perfect for those looking to downsize or enjoy the perks of condominium living. The builder took full advantage when building this corner unit providing tons of natural light. Spacious open concept floor plan including kitchen with granite breakfast bar. The sliding door leads out to the lovely exterior patio which allows you take full advantage of that lake breeze. The large primary retreat offers double closets plus a private ensuite. Don't miss the opportunity to call this house your home, book your private showing today. (id:58576)
RE/MAX Escarpment Golfi Realty Inc.
12 Silverspring Crescent
Hamilton, Ontario
Enjoy this well cared for, Multi-Generational home located on a very desirable crescent in summit park. So much to offer. Original owner in this much loved home. Large Covered porch. Gorgeous gardens. 4 level backsplit with Soaring Ceilings as you enter this stunning home. Open concept main floor with upgraded 16 tiles, durable and great for entertaining. Large, upgraded double depth pantry in kitchen. Window over kitchen sink. Large principle bedroom with walk-in closet and ensuite priveledge. corner soaker tub, separate shower & large vanity. Family room level with walk out to the large deck. Beautiful landscaping, gas bbq and gazebo. 3rd bedroom with large window to back yard. Room sizes approx/irregular. Garage can fit 2 cars if shelving and stair is removed. Central air conditioner & furnace 2021. Shingles 2022, New patio door with blind inserts 2021. Great location close to Schools, buses, Highway Access, stores, parks, churches etc. Join the many people that love the award winning Summit Park neighbourhood. Room Sizes Approx./Irreg. (id:58576)
Aldo Desantis Realty Inc.
386 Belcourt Common
Oakville, Ontario
Discover this stunning 3-bedroom home nestled in the desirable Dundas & Postridge neighbourhood, perfect for those seeking modern living and everyday comfort. Within walking distance to William Rose Park and the newly opened St. Cecilia Catholic Elementary School, this location is also conveniently close to grocery stores, the uptown bus loop, and highways, making commuting easy—just 6 km to Oakville GO Station. The open-concept second floor features a bright and spacious kitchen with sleek white cabinetry, stainless steel appliances, and a large granite island—ideal for cooking and entertaining. The living room, warmed by a cozy electric fireplace (installed in 2018), flows seamlessly into the dining area, with a walkout to a private deck, perfect for enjoying your morning coffee or hosting gatherings. Large windows throughout flood the space with natural light, while California shutters in the kitchen (also from 2018) add a stylish touch. Upstairs, you'll find three well-sized bedrooms, including a bright primary with a private 3-piece ensuite. The additional bedrooms are perfect for family or guests and are complemented by a modern 4-piece bathroom. The entire 2nd level, stairs, and 3rd-floor hallway feature beautiful hardwood flooring, with a runner added on the stairs in 2023. The main level offers a family/recreation room and direct access to the backyard for additional outdoor living. Other upgrades include a central vacuum system (2018), enhancing functionality. Located near top-rated schools, parks, shopping, and dining, this move-in-ready home offers a perfect blend of convenience and comfort in a welcoming neighborhood. Don’t miss your chance to see this incredible property—book a showing today! (id:58576)
RE/MAX Escarpment Realty Inc.
3037 Glencrest Road Unit# 47
Burlington, Ontario
A rarely available townhome with a highly sought-after feature: Two underground parking spaces! Admire the lush English garden front walkway that complements the charming brick exterior. Once inside you will find hardwood flooring flowing through a sunlit living and dining area, leading into a spacious bright kitchen with large windows. A convenient main-floor powder room adds practicality, while the lower-level walkout opens to a serene, private patio, perfect for outdoor relaxation in a quiet, treed setting.Upstairs, discover three good-sized bedrooms, including a primary suite with a picturesque bay window and “His and Her” closets. A well-appointed 4-piece bath and a handy linen closet complete the upper floor. The lower level offers a large recreation room featuring built-in shelving and sliding patio doors, a double closet, a laundry area, and direct access to the two exclusive underground parking spaces. Beyond the home, the complex offers a heated pool and a clubhouse with a party room. The condo fee includes Bell Fibe TV & internet, building insurance, common elements, exterior maintenance, snow removal, parking, and water. This home is situated in prime South Burlington, you’ll be within walking distance of a Senior Centre with tennis, curling, lawn bowling clubs, an arena, and sports fields. Central Park also boasts a children’s playground, community garden, public library, and music and theatre centres. Additionally, enjoy proximity to Downtown Burlington's boutique shopping, fine dining, and waterfront activities, with easy access to public transit and major highways. Don’t let this rare opportunity pass you by—make this exceptional home yours today! (id:58576)
Keller Williams Edge Realty
293 Welland Street
Port Colborne, Ontario
Check out this charming home within walking distance of the Canal/Promenade & downtown conveniences. Main floor offers an eat in kitch, nicely updated with S/S appliances, modern cabinets, counters & backsplash. Great sized Liv Rm w/Gas FP for cozy nights at home. The main floor also offers an updated amazing 4 pce bath with jetted hot tub, rain shower and detachable shower head, lights and bluetooth. The main flr is complete with the convenience of main laundry and a main flr bedrm w/walk-in closet & gas FP. Upstairs offers 3 more Bedrms, 2 of them with the bonus of small Liv Rm. areas, could be perfect for student rentals or single professionals or your kids will love it. It does offer a separate entrance to the upstairs from the main flr if you are looking for rental income. Looking to escape big city living, Port Colborne is the perfect place, stroll the beach, great Lake Erie fishing at the marina, offering 2 launch ramps if you want to get your boat on the water, plenty of walking and biking including the beautiful Welland Canal Parkway Trail or just sit and watch the boats pass through the Canal. 24 Hour Parking permitted in front of the house. This home checks a lot of boxes and at this price it will not last long!! (id:58576)
RE/MAX Escarpment Realty Inc.
1800 Walkers Line Unit# 310
Burlington, Ontario
Welcome home to the Woodbridge Condos! This delightful, open concept, 1 bedroom, 1 bathroom condo is situated in a well established, beautifully maintained building, offering both comfort and convenience. This bright and spacious unit is well appointed with an airy bedroom complete with loads of natural light and ample closet space, a bright open kitchen with plenty of cupboard space, breakfast bar, dining area, in-suite laundry, a modern 4pc bathroom, and a spacious living room with walk-out to your balcony, perfect for enjoying your morning coffee! LOW condo fees ! Amenities include: Exercise room, party room, sauna, car wash, and visitor parking. Unit includes your private parking space and enclosed locker. Located in the vibrant Palmer area of Burlington, you will find everything you need just steps away from shopping and dining to entertainment. For commuters, you have quick access to highways and public transit is readily available. This is the perfect blend of urban living and accessibility - ideal for anyone seeking a dynamic yet comfortable lifestyle. Don't miss the chance to make this condo your own. (id:58576)
Right At Home Realty
1245 Baldwin Drive
Oakville, Ontario
Here’s your opportunity to live in the Morrison community of East Oakville! This artful raised bungalow offers an array of features. It is situated on a spacious 52 x 132 x 190 x 120 ft pie-shaped lot and boasts a generous 2,852 sqft of welcoming living space. The home exudes a year-round cottage ambiance and includes 3+1 bedrooms crafted for your comfort. The open-concept kitchen, equipped with stainless steel appliances, a coffee bar, and a pantry, is open to a living room and large dining room ideal for hosting family and friends. Natural light floods the main floor, thanks to two large windows and French doors that open to the stylish dining area. The upper level presents private bedrooms and a beautifully remodelled full bath, creating a peaceful haven. The fully finished lower level stands out. It features a second primary suite with a luxurious spa-like bathroom, a soaker tub, a walk-in closet, and a cozy family room—perfect for relaxation or multi-generational living with its entrance. Head outside to the expansive tiered cedar deck overlooking the secluded yard, with a calming stream and an insulated separate artist studio with vaulted ceilings and plumbing, ideal for your creative projects or could be used as an office or guest suite! Additional features include heated floors in the front entrance, updated windows and exterior from 2015, a re-insulated attic for comfort throughout the year, flagstone walkways, perrienal gardens, shed. If you love nature, this is the home for you! The neighbourhood is renowned for its top-notch public and private schools, all within walking distance! Enjoy lakeside parks and a lively downtown area with award-winning restaurants, many shops, and community events in the town square. This home artfully merges tranquillity with convenience—schedule your viewing today to embrace the lifestyle you’ve always dreamed of! (id:58576)
Royal LePage Burloak Real Estate Services
91 Leaside Drive
Welland, Ontario
Calling all first time buyers, growing families, investors, dog lovers and garage enthusiasts. Welcome to 91 Leaside drive in the north end of Welland. Beautiful 2 storey home with 3 good sized bedrooms, 2.5 baths and a finished basement with separate entrance sitting on a large 50X120ft lot with a detached heated garage and large fully fenced-in yard. The second you get to the property you will notice the pride of ownership and how much space this home offers. You will love the open concept main floor with white kitchen, stainless steel appliances, a spacious living room and dining room with easy access to the back yard and a 2pce bath, perfect for entertaining or for those yummy bbq meals. Three good sized bedrooms and a 4pce main bathroom complete the second level. The basement is fully finished with a separate entrance and equipped with huge family room, another full 3pce bathroom and laundry room. The large fully fenced-in backyard offers plenty of parking, a big detached heated garage with electricity which is perfect for all your outdoor hobbies and storage needs and the backyard is ideal for pet lovers looking for a decent yard to let them run freely. It also makes an amazing property for investors looking to capitalize on properties with separate entrances to the basement and turning garages into garden suites to maximize profits. Close proximity to Woodlawn park and it's walking trails and winter skating. It's also very close to Niagara College, the YMCA, local schools, shopping, transit and quick access to HWY 406. (id:58576)
Royal LePage NRC Realty
136 Lillian Crescent
Barrie, Ontario
OPULENT BUNGALOW WITH AN ENTERTAINER’S BACKYARD, INGROUND POOL & BACKING ONTO A PARK! Welcome to your dream home in the highly sought-after Sunnidale neighbourhood! This stunning, move-in-ready ranch bungalow offers effortless one-level living combined with incredible privacy, backing onto the serene Victoria Woods Park with no direct rear neighbours. Outdoor living shines with a fully landscaped yard, including an interlocked backyard, an astroturf front yard, and a fenced area featuring an inviting inground pool for summer enjoyment. Step into the open-concept principal rooms, where tasteful finishes and a cozy gas fireplace create an inviting space perfect for entertaining. The custom kitchen is a chef’s delight, featuring granite countertops, a breakfast bar, stainless steel appliances including a gas range, and pot lights. Three spacious bedrooms, including a primary with semi-ensuite access offers a spa-like retreat featuring a granite-topped vanity and a jetted tub. The spacious finished basement is ideal for recreation and relaxation, complete with a gas fireplace, a pool table, and a newly completed 3-piece bathroom with a granite counter. Practical features abound, such as a durable steel roof, a double-wide concrete driveway, and an attached garage with an inside entry and a garage door opener. A water softener and a partial generator hookup provides added convenience and peace of mind. Located near all amenities, excellent schools, shopping, dining, and easy highway access, this home truly offers it all. Don’t miss the chance to make this exceptional property your next #HomeToStay! (id:58576)
RE/MAX Hallmark Peggy Hill Group Realty Brokerage
923 Upper Ottawa Street
Hamilton, Ontario
EXCELLENT OPPORTUNITY FOR FIRST TIME HOME BUYERS OR INVESTORS. WONDERFUL FAMILY HOME SITUATED IN THE DESIRABLE HAMILTON MOUNTAIN LOCATION. WALKING DISTANCE TO SCHOOLS, PARKS, EASY HIGHWAY ACCESS AND LIMERIDGE MALL. THIS BRICK 3 BEDROOM BUNGALOW IS BRIGHT AND OPEN. A SEPERATE ENTRACE TO THE BASEMENT IS GREAT POTENTIAL FOR AN IN-LAW SUITE( TWO SEPARATE SIDE ENTRANCE )A LARGE REC ROOM, KITCHEN AND UTILITY ROOM WITH TONS OF STORAGE SPACE: ROOF 2018, FURNACE & A/C 2018, NEWER WINDOWS. PROBATE IS DONE. PLEASE ALLOW 24 Hrs IRREVOCABLE ON ALL OFFERS. (id:58576)
Homelife Professionals Realty Inc.
22 East 44th Street
Hamilton, Ontario
Location, location, location! Fabulous opportunity to live on a quiet street in Hamilton's Sunninghill neighbourhood! Recently uncovered original hardwood in both upstairs bedrooms and the main floor living room. Good sized eat-in kitchen with plenty of counter space and wooden cabinetry along with natural light from southern exposure. The main floor features a third bedroom or dining room to suit your needs. Downstairs you'll find a cozy rec room with gas fireplace as well as a laundry room and utility room. The back yard oozes privacy thanks to trees and the garage. The extended garage is a hobbyist's dream with hydro and space for one vehicle plus either a boat or other toys. Updates include the furnace and AC in 2021. Copper waterline and 100 amp breakers. Book your private showing today! (id:58576)
Realty Network
391 Athabasca Common
Oakville, Ontario
Gorgeous 2 Storey Freehold Town-Home, Sun Drenched South Facing Beautiful Home In Most Convenient Location In Oakville. 3 Bedroom, 3 Bathroom, Finished Basement, Upgrades Dark Hardwood Floor and Sheer Zebra Shades Blinders, One Of A Kind Modern Design Layout. Open Concept Delightful Living & Dining Area, Gourmet Kitchen With Granite Counters, Island, Backsplash, Breakfast Bar & S/S Appliances And Sliding Door to The Backyard, Large Mudroom With Access To The Garage, Master Retreat With Luxury Ensuite Includes Sleek Freestanding Soaking Bathtub, Glass Enclosed Shower & Large Vanity & Walk-In Closet. Private 2nd Bedroom With Walk--Out To Glass Panelled Balcony, 9Ft Ceilings, Large Rec. Room, Rough-In Bathroom and Lots Storage Space in The Basement. Close To A++ Schools, Community Centre, Parks, Restaurants, Major Shops, Trails, Quick Access Hwy 407 & 403, QEW And Go Transit, Move-In Ready!! (id:58576)
RE/MAX Real Estate Centre Inc.
33 Sewell Drive
Oakville, Ontario
Gorgeous side split in Oakvilles sought-after College Park neighbourhood! Situated on a quiet street with a large 60x122 foot lot, this Family home was fully renovated inside and out and showcases beautiful finishes and attention to detail throughout. The open-concept main level is filled with natural light from oversized bay windows at the front and large windows overlooking the lush backyard. Enjoy a premium kitchen with stainless steel appliances and a built-in pantry. Oversized kitchen island with Ford countertops and stainless steel ceiling mounted hood event. The spacious layout includes a stunning master bath, a lower-level family room with large above-ground windows, a second bath with a walk-in glass shower, a large office with a walk-out, and charming double-wide barn doors. Updates include Premium Kitchen (2022), Designer Bathrooms (2022), New Appliances (2022), Built in Pantry (2022), Quartz Countertops (2022), Furnace (2020), New Roof and Windows (2023), Premium Vinyl Throughout (2022), While Home Benjamin Moore Paint (2024). Minutes from Sheridan College, Oakville Place, Transit, GO Station, Great Schools and more. Book a showing today! (id:58576)
RE/MAX Escarpment Realty Inc.
53 Anna Capri Drive
Hamilton, Ontario
Welcome to this stunning, move-in-ready home in a desirable Hamilton Mountain neighbourhood, conveniently close to transit, shopping, and easy access to the Linc via Upper Gage. “Bigger than it looks” at first glance and with ample parking in a front drive (redone ~5 years) and carport, this home is sure to impress. Renovations and upgrades include a beautiful roomy kitchen with maple cabinets (2013), elegant hardwood floors in the living and dining rooms (2014), and stylish bathroom renovations (2020). The primary bedroom boasts ample space with two bedrooms merged, perfect for a relaxing retreat or easily convertible back to two bedrooms. Additional improvements include a fully finished lower level with bedroom and semi-ensuite, a spacious rec room, and easy-maintenance laminate floor upstairs (2023). Appliances are included for your convenience and easy move. The roof shingles were also replaced in 2020, providing peace of mind for years to come. Nothing to do but move in. Finally, step outside to discover your own private oasis! The extra-deep 30' x 143' lot features a picturesque backyard with a patio, gazebo, and lush garden spaces (see summer photos included). The crown jewel is the incredible 18x32 figure-eight on-ground pool and expansive deck, perfect for summer entertaining. Pool equipment (including pump & filter less than 2 years old), are included; liner is approximately 8 years old. (id:58576)
One Percent Realty Ltd.
270 Melvin Avenue Avenue Unit# 27
Hamilton, Ontario
WELCOME TO THIS IMMACULATE END UNIT 3-BEDROOM FREEHOLD TOWNHOUSE. OVER 1600 SQ FT SPACE BUILT BY AWARD-WINNING SPALLACCI GROUP. THE UPDATED FULL-HEIGHT KITCHEN SEAMLESSLYY INTEGRATES WITH THE LIVING AND DINING ROOMS ARE PERECT FOR GRAND GATHERINGS. 9 FT CEILING WITH LARGER WINDOWS BOOSTS LOTS OF NATURAL LIGHT. A WALK-OUT TO THE DECK FROM THE LIVING ROOM IS A BONUS. IT COMES WITH S/S APPLIANCES AND A QUARTZ COUNTERTOP. MOVE IN AND ENJOY THIS METICULOUSLY MAINTAINED HOME. ONLY 2.5 YEARS NEW. ONLY 42 UNITS( LESS CROWDED) MINITUES TO RED HILL EXPRESS WAY FOR THE COMUTERS. IT WON'T LAST. SELLER HAS DIRECT INTEREST IN THE PROPERTY. (id:58576)
Homelife Professionals Realty Inc.
16 Fernwood Crescent
Hamilton, Ontario
Discover your dream home in this charming brick bungalow in Hampton Heights with a detached, over-sized single garage. Features 2+1 bedroom, 2 baths, 2 kitchens with in-law potential. Updates (2013): main floor kitchen, windows, roof, furnace and AC, pot lights throughout. Main bath - 2020. Lower level gas fireplace, oak mantel and tile surround. Shared laundry with washer & dryer (2023). Upper level - stove with overhead microwave (2024). Garage built 2014, features pot lights, fire board insulation, breakers & separate panel. Fully insulated garage. A family friendly neighbourhood close to parks, schools, rec centre. Close to a variety of shopping and ease of access to major highways. Make this beautiful, charming bungalow your new home. (id:58576)
Realty Network
455 Charlton Avenue E Unit# 206
Hamilton, Ontario
Discover unparalleled views from this exquisite 796 sqft two-bedroom, two-bath boutique-style condo and features underground parking—a true urban gem! Revel in breathtaking vistas of natural beauty and the shimmering skyline at night. Modern upgrades include elegant stone countertops, sleek cabinetry, top-of-the-line stainless steel appliances, in-suite laundry with washer/dryer, and a spacious full-size locker. Positioned just moments from Hamilton’s vibrant city center and tranquil nature pathways, this condo welcomes you with its airy and bright open floor plan, enhancing the allure of luxury living. The chef’s kitchen is a culinary delight, showcasing ample cabinetry that reaches the ceiling, stunning quartz countertops, a beautiful glass backsplash, under-mount sink, and breakfast bar seating for four—perfect for entertaining! The versatile second bedroom can easily serve as a cozy den, or separate dining room, an expansion of the living space with frosted glass doors that promote an airy flow. Both bathrooms have been tastefully updated for your comfort. Enjoy the unbeatable convenience of in-suite laundry, a generous triple-sized locker, and prime underground parking situated just steps from the elevators. Centrally located, this building is mere minutes away from three major hospitals, McMaster University, and the bustling bars and restaurants of Augusta and James Street. Exceptional building amenities include a fully equipped gym, party room, bike storage, and ample visitor parking. Don’t miss your chance to embrace luxury living in the heart of Hamilton! Outdoor enthusiasts will appreciate the close proximity to the Hamilton Rail Trail for daily walks, while incredible shopping and dining options await just around the corner. The perfect spot for downsizing, first-time in Buyers or savvy investors! (id:58576)
Royal LePage Burloak Real Estate Services
24 Kerr Shaver Terrace
Brantford, Ontario
24 Kerr Shaver Terrace – A custom-built bungalow offering a luxurious living space, with breathtaking views of the Grand River just steps from your back door. Imagine starting your day with a cup of coffee, or working from your kitchen table, all while enjoying the stunning natural beauty right outside. In the evening, take in the spectacular sunset as it rolls over the river, bringing a sense of peace and tranquility to end your day. Steps away from your front door you will have Brantford's most scenic walking and cycling trails, with the beauty of the conservation area just 5 minutes away. Best of both worlds. This home has been designed with the highest standards. From the 10-foot ceilings, custom millwork, and imported hardware, crystal and quartz light fixtures and hand-finished hardwood floors and marble cabinets surrounding one of the 3 fireplaces. This home is the definition of luxury. The Barzotti kitchen is bright and spacious, lacquered cabinetry, floor-to-ceiling, Miele built-in appliances, leathered marble counters, and a glass mosaic backsplash. It’s a space that is designed for for those that love to cook and entertain and adds both function and elegance. Five spacious bedrooms with custom closets and an office with a view. The bathrooms are unlike anything you have seen before. Two out of the four baths are hydro massage tubs, custom plate glass enclosures, gold hardware, hand-painted basins, and heated floors with the master bath having a fireplace to complete the ambiance of relaxation. The exterior of the home is just as impressive, with extensive landscaping, armour stone steps, an irrigation system, stone and stucco cladding, and exposed aggregate concrete walkways. The beautifully designed patios and driveway leave an unforgettable first impression. This home is a true masterpiece that will leave you in awe. It’s a property that MUST be seen in person to truly appreciate all the luxury and beauty it has to offer. (id:58576)
Exp Realty
79 Braeheid Avenue Avenue Unit# 6
Hamilton, Ontario
Welcome home to this 3 bed, 2.5 bathroom townhouse in a desirable, quiet, complex with no rear neighbours! This house is awaiting your finishing touches with a open concept living and dining room area, with new sliding doors to a private backyard. The kitchen has stainless steel appliances and has inside garage access - perfect for winter months. Conveniently located 2-piece bath on main floor. 3 spacious bedrooms all with ample storage space. 4 piece main bath from tub fitter, and new vanity light. Finished basement with 3-piece bathroom, newer Samsung washer & dryer, and gas fireplace. Extra storage room that could be used as a space for a teenager, kids zone, or home office. Close to all amenities, and downtown Waterdown. Don't miss out on this great opportunity to get into the real estate market in a wonderful location! (id:58576)
Bradbury Estate Realty Inc.
241 Bonaventure Drive
Hamilton, Ontario
Welcome to this spacious and beautifully maintained 2-storey detached home with a finished basement and a pool, perfectly situated on a desirable corner lot across from a serene park. Offering 4+1 bedrooms and 2.5 bathrooms, this property is designed for comfort, style, and convenience. The kitchen features a rough-in for a gas stove, with eh current stove installed in 2023 and a new dishwasher in 2024. Updates continue in the bathrooms, including a new vanity in the primary bathroom (2023) and new counters and sinks in the main and powder baths (2022). For added efficiency, the home includes a gas dryer. The backyard is an entertainer's dream, boasting a large in-ground pool (approx. 33ft x 16ft) - perfect for family gatherings and summer fun. Additional updates include a newly completed walkway between the houses (2023). Located just minutes from shopping centres, malls, highways, and schools, this home offers the ultimate combination of modern updates, prime location, and a welcoming neighbourhood vibe. Don't miss this incredible opportunity - schedule your showing today! (id:58576)
Michael St. Jean Realty Inc.
5160 Ridgewell Road
Burlington, Ontario
Welcome to 5160 Ridgewell Rd, nestled in Burlington's sought-after Orchard neighborhood! This 3-bed, 4-bath gem, Royale Model offers approximately 1900 sq. ft. of updated, spacious living, plus the finished basement. Step inside to the spacious main floor featuring new hardwood floors, separate living/dining areas and the updated, eat-in kitchen. Entertain effortlessly in the private fenced yard—featuring no rear neighbours, a large gazebo, pergola, & a handy storage shed. The large primary suite boasts a walk-in closet & ensuite bath for ultimate comfort and two additional spacious bedrooms and bath finish off the upper level. The finished basement offers a versatile rec room, workout area, additional bathroom, & plenty of storage, perfect for growing families or hosting guests. With inside garage entry, proximity to top schools, parks, & shopping, this home blends convenience with style. Don’t miss your chance to own this Burlington beauty! (id:58576)
Royal LePage Burloak Real Estate Services
1501 Upper Middle Road Unit# 3
Burlington, Ontario
Step into this beautifully updated and freshly painted townhouse, perfectly nestled in the village of Nelson Heights. Main floor boasts hardwood floors throughout a gorgeous eat-in kitchen, spacious dining room with walk out to backyard and a cozy living room with a lovely stone fireplace, provides ample space for entertaining or relaxing in style. Upper level has generously sized bedrooms, including a principal suite that feels like a private retreat. It features a 3-piece ensuite bathroom and a walk-in closet—a true sanctuary at the end of a busy day. Situated at the back of the complex, this townhouse offers privacy and tranquility, with a quiet backyard perfect for morning coffee or evening unwinding. Spacious Laundry room and convenience with inside garage entry from the lower level—no need to brave the elements on cold winter days. Plus plenty of visitor parking for your guests. New windows and sliding door 2023, Furnace 2022, Roof 2023 and Eavestroughs 2024. The location is unbeatable, within walking distance to all amenities, including shops, restaurants, and more. Surrounded by excellent schools and parks, it’s the ideal spot for families, professionals, or anyone looking for a vibrant yet peaceful community. This is more than a house—it’s the lifestyle you’ve been dreaming of. Don’t miss your chance to call this exceptional property your new home. (id:58576)
Real Broker Ontario Ltd.
1350 Limeridge Road E Unit# 7
Hamilton, Ontario
Welcome to this end-unit condo townhome, nestled in the Lisgar family friendly community. This perfect starter home features 3 bedrooms, 1 bathroom with a garage and a driveway parking spot. Step into the eat-in kitchen and living area where you can host your next family get-together. Access your fenced-in, private backyard with no rear neighbours, from your kitchen, just in time for a bbq. This condo conveniently comes with cable TV, internet and water. Plus you'll enjoy all the close by amenities; walking distance to Mount Albion Falls, Recreation Centres and minutes away from schools and shopping. Great access to the LINC/Red Hill Creek Expressway. Book a Showing now! (id:58576)
One Percent Realty Ltd.
870 Upper Wentworth Street Unit# 202
Hamilton, Ontario
Beautiful 2 Bed, 2 Bath Condo In A Quaint And Quiet Building On The Central Mountain. Features Include Built-In Cooktop, Built-In Oven, Ensuite Bathroom, Insuite Laundry And Plenty Of Storage. Walk Out To Large Private Deck. Amenities Are Within Walking Distance/Limeridge Mall. Ideal Retirement/First Time Buyers Residence. (id:58576)
Sutton Group - Summit Realty
144 Deschene Avenue
Hamilton, Ontario
Greeningdon neighbourhood Bungalow with separate side entrance, on a beautifully kept 133 ft deep lot with over 1600 sq ft of finished living space, a detached garage (concrete 23 ft x 12 ft & garage door opener), a fantastic concrete 28 ft wide covered front porch, a finished basement, freshly painted, 2024 baseboard trim on main floor, roof shingles 2019, two lovely bathrooms, two kitchens, modern main floor & hardwood in bedrooms, no carpeting, a large formal dining room (was once bedroom #3 as can be reconverted), a very large recreation room in the lower level (can easily be converted to bedrooms), 2 cold room areas, large laundry, storage galore & a covered backyard patio. All appliances included! (id:58576)
Royal LePage State Realty
85 Hillcroft Drive
Hamilton, Ontario
Your dream home awaits! This stunning custom-built bungaloft features 3 bedrooms, 2.5 bathrooms, and top-tier finishes in one of Stoney Creek's most desirable neighborhoods. The main floor boasts a grand foyer with vaulted ceilings, a custom kitchen with hardwood cabinets, granite countertops, stainless steel appliances, and a breakfast island. The open-concept great room features vaulted ceilings, hardwood floors, a gas fireplace, and French doors leading to a spacious covered deck. The primary bedroom includes a walk-in closet and a 5-piece ensuite with a soaker tub and glass shower. An additional bedroom, a 2-piece bath, and a laundry room with garage access complete this level. Upstairs, the loft offers a cozy living area, a third bedroom, and a 4-piece bathroom. The expansive basement, with a kitchenette and over 1,700 sq. ft., offers endless possibilities. Low-maintenance landscaping (artificial grass), proximity to schools, amenities, and easy highway access make this home a rare find. A must-see! (id:58576)
RE/MAX Escarpment Realty Inc.
158 York Street
St. Catharines, Ontario
PERFECT FOR INVESTORS AND FIRST TIME HOMEBUYERS. THIS BEAUTIFUL SEMI DETACHED HOME OFFERS A BRIGHT SPACIOUS OPEN SPACE LIVING ROOM AND KITCHEN, HARD WOOD FLOORS THROUGHOUT, 3 BEDROOM IN THE SECOND FLOOR. BASEMENT HAS SEPERATE ENTRANCE FOR POTENTIAL IN LAW-SUITE WITH MINI KITCHEN AND FULL BATHS. VERY ACCESSIBLE TO PUBLIC TRANSIT, HIGHWAY, SHOPPING, AND MORE. (id:58576)
Century 21 Miller Real Estate Ltd.
100 St Andrews Court Unit# 13
Hamilton, Ontario
Welcome Home to St. Andrew’s Court. Conveniently located near amenities, parks, schools and the Red Hill Valley Parkway for ease of commuting. This end unit townhome is situated on a family-friendly court with access to walking trails and green space. The home features a primary bedroom with a large walk-in closet, 2 additional great-sized bedrooms and 2 bathrooms including a recently renovated main floor powder room (2023). The large kitchen, fully finished basement with newer carpeting (2024), attached single car garage with inside entry, and fully fenced in yard with patio complete this gorgeous home. Don’t miss out on your chance to call this property HOME. (id:58576)
Realty World Legacy
752 Beach Boulevard
Hamilton, Ontario
This recently renovated semi-detached home offers the perfect blend of modern design and cozy living, making it ideal for those seeking both style and functionality. Located in a desirable neighbourhood, this property embodies the beach lifestyle with easy access to sandy shores and lake breezes. Enjoy a bright, airy layout with seamless flow between living, dining and kitchen areas, ideal for both relaxation and entertaining. Fully updated with sleek cabinetry, and a chic design that is perfect for both cooking and socializing. Stylish modern bathroom was recently updated with contemporary finishes, offering both comfort and a spa-like atmosphere with soaker tub and glass walk-in shower, as well as stackable washer & dryer. Three bedrooms, each featuring plenty of natural light. Basement was recently updated with new ductwork, electrical panel, floor levelling and waterproof concrete walls. Potential for granny-suite or rental income, with separate entrance. Big Backyard, partially fenced-in perfect for outdoor gatherings, gardening, or enjoying a quiet afternoon. This home combines the convenience of modern updates with the charm of a beach-inspired lifestyle. Whether you’re relaxing at home or exploring the local beaches, you’ll find that this house has it all! (id:58576)
Keller Williams Edge Realty
920 Stone Church Road E
Hamilton, Ontario
Get yourself inside this deceivingly large family home within minutes to most amenities with parking for 6 cars and an exceptionally large backyard. Many upgraded features include hardwood and 18x18 porcelain tile throughout, oak staircase, maple kitchen cabinets including moveable island, granite throughout, 9'ceilings, walk in pantry & closets, open concept design, 5pc ensuite, and 5pc main bath, crown moldings in some areas. The basement is awaiting your design ideas. Landscaped to perfection including a recent double concrete driveway, full privacy fenced backyard, interlock patio, charming garden shed that will store everything, & raised garden beds. Immaculately kept and suits the most discriminating buyer. Get inside to view. (id:58576)
Royal LePage State Realty
9 Lovell Crescent
Brantford, Ontario
Welcome to this stunning, bright 2-storey, carpet-free home in the desirable southwest area of Brantford. Featuring 3+1 bedrooms, 2.5 baths, and an attached garage with inside entry, this home offers both comfort and convenience. Double wide concrete driveway easily fits 4 vehicles. The spacious master suite boasts a walk-in closet and a luxurious ensuite with a walk-in shower. The upstairs bedrooms are generously sized, each with bright windows that fill the rooms with natural light. A large linen closet is conveniently located on the way upstairs. Enjoy family meals in the nice-sized eat-in kitchen, which opens to the dining room. Sliding doors from the kitchen lead to a back deck, ideal for easy BBQs and outdoor entertaining. Relax on the inviting front porch or enjoy the privacy of the fully fenced yard. A 2-piece bath is conveniently located on its own level, leading to the basement, which offers a large storage area, a 4th bedroom, and a spacious laundry room. Located within walking distance to schools, parks, and trails, this home is truly move-in ready! (id:58576)
RE/MAX Escarpment Realty Inc.
4034 Barry Drive
Lincoln, Ontario
Lovely raised bungalow located on the Beamsville Bench. With 2,000 sqft of finishing living space. Open concept living/dining room and updated kitchen complete with entertainment island and granite counters. Two plus two bedrooms, finished lower level family room with stacked slate bar and natural gas fireplace. Remodeled 4piece and 3 piece bathrooms. New gas furnace and AC in 2019, roof reshingled in 2018, Above ground pool with liner refurbished in 2017.HRV system, RI central vacuum. This home shows very well. Rolling vineyards and Bruce trail hiking a few steps away. (id:58576)
RE/MAX Hendriks Team Realty
RE/MAX Hendriks Team Realty
9 Tolton Drive
Guelph, Ontario
Welcome to 9 Tolton and 75 Wilkie! Yes, you read that right two homes, one property, and endless possibilities. Properties like these rarely become available for sale. The main house boasts over 2597 square feet of living space, featuring 4 bedrooms and 4 bathrooms, designed perfectly for entertaining. It includes an open concept living room and kitchen area with a separate dining room. Upgrades include hardwood floors in the living and dining rooms, a kitchen island with quartz countertops, a whirlpool jet in the ensuite, and luxury vinyl flooring on the second floor and basement. The professionally finished basement features a fourth bedroom, a full bathroom, and a large recreation room accessible through a separate door in the laundry room. Similar properties have added basement accessory apartments. The second floor is bright and cheerful, offering 3 spacious bedrooms, including a lovely primary bedroom with a massive private ensuite with a double sink. This home has been meticulously cared for, and its uniqueness presents a rare opportunity. The coach house is currently rented out for $1700 a month. It is ideal for a home-based business, yoga studio, art studio, or workshop. Alternatively, it can continue as an excellent income source without shared walls. This bright coach house apartment has its own laundry, furnace, A/C, and water softener. Conveniently located within walking distance to all necessary amenities and easily accessible for commuters in any direction, this is the one you've been waiting for. Schedule your showing today! (id:58576)
Royal LePage State Realty
103 Williamson Drive
Haldimand County, Ontario
Welcome to this delightful side-split home located in the picturesque town of Caledonia. Situated just a quick 15-minute drive to Hamilton and easy access to major highways, this home offers the perfect blend of small-town charm and urban convenience. Enjoy being within walking distance of the Grand River, where you can take leisurely strolls, go fishing, or simply enjoy the scenic views. Nearby parks provide plenty of green space for outdoor activities, making this location ideal for nature lovers and families alike. The home itself is well-maintained with thoughtful updates throughout. It features 3 bright and spacious bedrooms, 2 full bathrooms, and an inviting open-concept layout that seamlessly connects the living room, kitchen, and dining area—perfect for modern living and entertaining. Large windows let in plenty of natural light, creating a warm and welcoming atmosphere. The backyard is a standout feature, offering more than just outdoor space. It includes a large, heated workshop, fully equipped with electrical connections—an ideal retreat for hobbyists, woodworkers, or anyone needing a creative space. Whether you're building, tinkering, or simply pursuing your passions, this workshop has you covered. Above the workshop, a generous unfinished loft provides ample storage or the potential to create a cozy studio, home office, or additional living space. (id:58576)
Keller Williams Complete Realty
3 Broadmore Avenue
St. Catharines, Ontario
Solid Brick 3 Bedroom detached bungalow, Original hardwood floors throughout. Updated kitchen with Granite counters, built in counter top and oven, updated bathroom heated floor. Finished basement with 3pc bath and bedroom. Sun porch with gas fireplace and electrical outlets. (id:58576)
Michael St. Jean Realty Inc.
109 Main Street W
Grimsby, Ontario
Welcome to 109 Main Street West, a beautifully situated home nestled in the heart of Old Town Grimsby. This spacious, open-concept property offers 3 generous bedrooms and 2 well-appointed bathrooms, ensuring comfort and privacy for all. The large principal rooms provide an inviting atmosphere, perfect for family gatherings or entertaining guests. The expansive great room is a highlight, featuring a cozy gas fireplace that adds warmth and charm. Step outside to the patio, where a walkout leads you to a large deck surrounded by trees, offering a peaceful retreat for outdoor living. The lower level also features a walk-out to a mature, landscaped yard that leads directly to the Grimsby Lions pool, park and playground, providing a serene oasis for relaxation and recreation. This home is ideally located, just steps from the shops, restaurants, and vibrant charm of old town Grimsby. Excellent schools, GO Transit, and easy access to the QEW are all within reach, making this a prime spot for commuters and families alike. With its perfect blend of comfort, nature, and convenience, 109 Main Street West offers an exceptional living experience in one of Grimsby’s most sought-after neighborhoods. Don’t miss the opportunity to make this home yours today! (id:58576)
RE/MAX Escarpment Realty Inc.
3588 Thorpedale Court
Mississauga, Ontario
Welcome to your dream home in the highly sought-after neighborhood of Sawmill Valley! This light-filled, luxurious residence offers the perfect blend of elegance and functionality, all within walking distance to top-rated schools. As you enter, you'll be greeted by a Sweeping staircase to the second floor and Cathedral Ceilings. The spacious and inviting interior includes a main floor office, ideal for remote work or study. The huge kitchen is a chef's delight, perfect for hosting gatherings and culinary adventures. The home features two walkouts to a beautifully landscaped garden deck, seamlessly blending indoor and outdoor living. On the second floor, you'll find four generous bedrooms. The primary Suite features a dressing room, walk in closet and spa like primary bathroom. This home features 3 additional stylish bathrooms, including a stunning cedar sauna for relaxation. The lower level boasts a versatile rec room, a well-appointed additional kitchen, and two additional bedrooms, offering ample space for guests or extended family with access from a separate set of stairs and entrance! Stay active with your private workout room or explore the nature trails, Credit River, and Wawoosh Falls right in your backyard. Enjoy the convenience of being close to University of Toronto Mississauga (UTM), Credit Valley Hospital, and major commuting routes. Discover why Sawmill Valley is a hidden gem that's so hard to leave. This home is more than a residence—it's a lifestyle. (id:58576)
Royal LePage Signature Realty
4122 Palermo Common
Burlington, Ontario
Welcome to this beautiful 2-bedroom + den, 2-bathroom townhouse in the desirable South Burlington area, offering a spacious and open-concept layout perfect for modern living. The home opens into a versatile den, perfect for a home office or additional living area. The inviting main 2ndfloor features an open concept floor plan with a good size kitchen & Dining area that flows seamlessly into the living space, leading to a open balcony, ideal for relaxing or entertaining. Conveniently located close to Appleby GO station, bus stops, and Highway QEW for easy commuting, this home is also steps from grocery stores, parks, and other essential amenities. A fantastic opportunity to live in a prime area! (id:58576)
Homelife Miracle Realty Ltd
48 Oat Lane Lane
Kitchener, Ontario
Absolutely stunning modern style stacked townhome features 2 Bedrooms and 2.5 Bathrooms Spread Across 1,220 Square Feet . Beautiful Modern Eat-in Kitchen With Center Island, Stainless Steel Appliances & Pantry. Open Concept Living Room With Big Windows & Walk-out Balcony. 9ft Ceilings on the Main Floor. Master Bedroom With 4Pc Ensuite, W/I Closet & Walk-out Balcony. Spacious 2nd Bedroom Facing Park. Front-Load Washer & Dryer. 1 Parking Space Is Included And Is Conveniently Located Right Outside The Front Door!. It's move-in ready and located near St. Josephine Bakhita Elementary School , RBJ Schlegel park, quiet trails, shops, and highly rated schools, offering effortless access to the 401. (id:58576)
Homelife Miracle Realty Ltd
62 Riverdale Drive Unit# 26
Hamilton, Ontario
Beautiful Townhouse! This move-in ready 3+1 bedroom, 1.5 bath home is located within walking distance to every desirable amenities. On the bright a spacious living room, 2-piece washroom, backyard access and an eat-in-kitchen with ample storage and upgraded stainless steel appliances. The upper level is complete with a large primary bedroom, 2 additional good size bedrooms and a 3-piece bathroom. Close to major Highways, Schools, Parks, Stores, hospital, Library, Public Transit, Recreation Community Centre. The fully furnished basement with Recreation Room RSA (id:58576)
Homelife Miracle Realty Ltd
59 Raspberry Ridge
Caledon, Ontario
Discover unparalleled luxury living in The Castles of Caledon with the stunning Greenville model by Country Wide Homes. This exceptional home offers 4 spacious bedrooms, each designed like a private suite, plus an additional prime bedroom on the main floor with a 4-piece Ensuite and walk-in closet perfect for family or guests. With 3,802sqft of sophisticated living space on a desirable ravine lot, this home features an open-concept design with high-end finishes, including 9-10-9ft ceilings, hardwood flooring, and smooth ceiling details. The main floor also includes a versatile guest bedroom with its own bathroom and walk-in closet, as well as a private laundry area with separate entrance. The chef-inspired kitchen boasts quartz countertops, a stylish backsplash, a breakfast area, a central island, and plenty of storage. The walk-out basement features 9ft ceilings and offers two distinct living areas ideal for entertaining or relaxing. This home combines luxury with practicality, offering a superior living experience in an exclusive community. Don't miss the chance to make this extraordinary property yours! (id:58576)
Sutton Group Realty Experts Inc
5050 Intrepid Drive Unit# 6
Mississauga, Ontario
Bright & Sun-Filled Condo Townhouse in Churchill Meadows - Your Dream Home Awaits! Welcome to this stunning, move-in-ready townhouse in the highly sought-after Churchill Meadows community! Filled with natural light and positive energy, this charming home is the perfect place for you and your family. Key Features: * Prime Location: Just minutes away from top-rated Credit Valley School, Erin Mills Town Centre, Credit Valley Hospital, the newly developed Churchill Meadows Community Center, Erin Center Plaza, and all major grocery chains. * Upgrades Galore: Freshly newly painted walls, polished floors, professionally cleaned carpets, deep cleaned appliances, and new LED flush lights for an updated, modern feel. Plus, new fire alarms for added safety! * Spacious Layout: Open concept with a large living room, perfect for family gatherings and entertaining guests. 2 bedrooms and 3 baths is an appropriate size for a young family that wants to upgrade from a condo or if you are a first time home buyer. The master bedroom comes with a luxurious 4-piece ensuite and a built-in organizer for easy storage. * Backyard Retreat: Step outside to your personal Patio and shared backyard - ideal for summer fun, BBQ gatherings, sipping morning or evening coffee/tea, or simply unwinding after a long day. * Kids-Friendly Neighbourhood: With its proximity with Community Centers, Kumon and STEM classes, Swimming, Badminton, Soccer & Basketball Academies, it is a great place for kids to grow, play, and thrive. * Convenient Access to Major Highways: Close to Hwy 401, Hwy 403, and Hwy 407, making commuting a breeze. This beauty can be yours in the new year! Don’t miss out on this fantastic opportunity. Come visit us and submit your offer. It’s time to make this bright and beautiful condo townhouse your new home – book your showing today! (id:58576)
Century 21 Green Realty Inc
2401 St Frances Drive
Burlington, Ontario
Finally! A monster sized lot with a fully-renovated (inside & out) detached home in the family-friendly neighbourhood of Mountainside in Burlington! ...Top 7 reasons to buy this home: 1. Enlarged gourmet-style custom kitchen from 2021 incl custom inset cabinets, upgraded crown mouldings and trim including gables, and matching wood range hood with built-in exhaust fan. Handmade-style subway tile backsplash, quartz countertops, chrome hardware, and stainless-steel appliances. 2. Enormous 181 ft lot with over 115 ft. deep backyard means you could put in a pool and still have room for a mini-soccer field and skating rink! Absolute must for families who lead an active lifestyle and want a great/safe place for their kids to play. 3. Fully renovated (inside and out) home featuring wide-plank Oak hardwood throughout (incl stairs), 2 full bathrooms, flat ceilings, upgraded light fixtures incl pot lights, baseboards, casing, doors & hardware, gas fireplace with stone mantle, finished garage with pot lights, epoxy floors and two level 2 EV chargers, and new exterior featuring stone and stucco finishes covering the full perimeter. (Ask for full upgrades list). 4. Oversized X by X sunroom with new windows; perfect for an office, or extra family room. 5. Five total parking including the sought-after double-wide driveway and single car garage. 6. Extremely well-maintained with all windows replaced to vinyl, Furnace ’09, Roof ’12, AC '20, full basement waterproofing (just preventative) in ’21, all of which equals immense peace of mind!! 7. Mature and quiet Burlington family neighbourhood that doesn’t feel crowded like some of the newer ones, but is still a 10 min walk from local amenities, and 3 min drive to the QEW. Very rare to get both a 100% renovated home AND a colossal lot… so act fast because once it sells, it may be years before another one like it is available! Visit 2401stfrances.com/nb/ for full features and upgrades list to appreciate the hundreds of thousands spent! (id:58576)
Sutton Group Quantum Realty Inc
Sutton Group Quantum Realty Inc.



