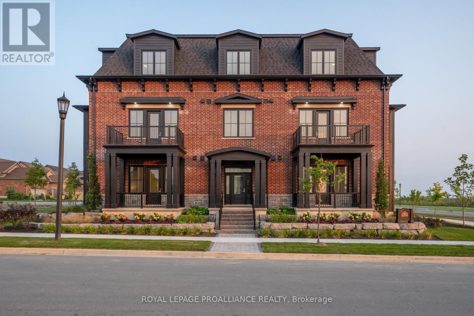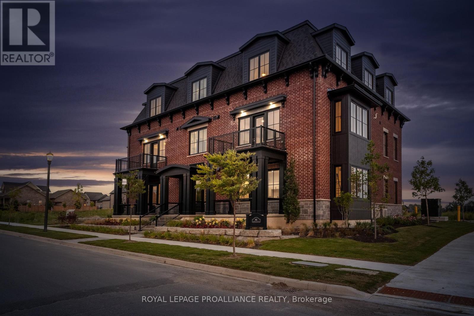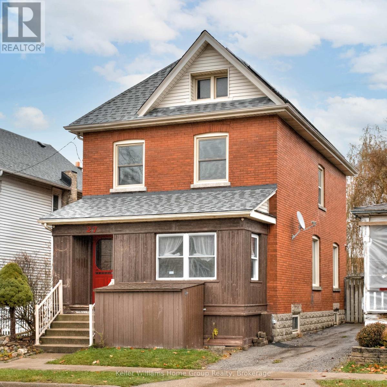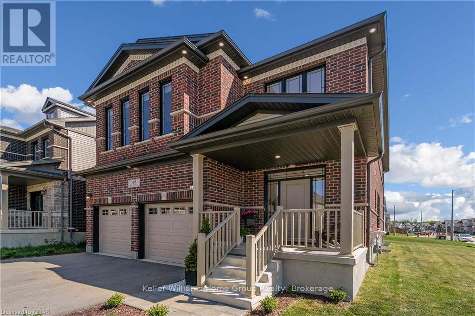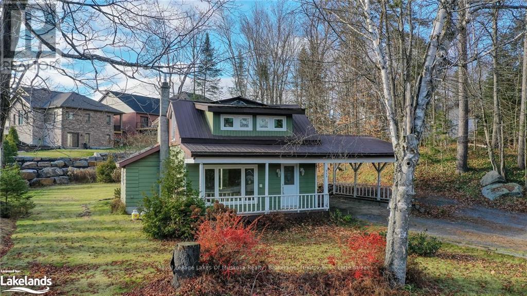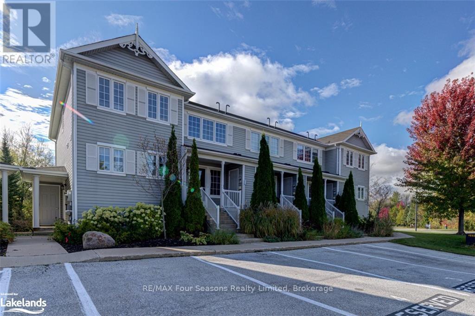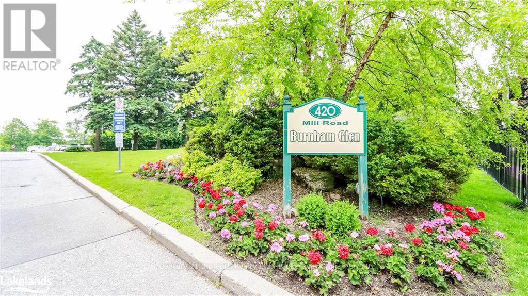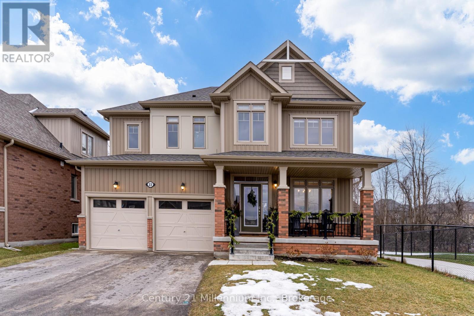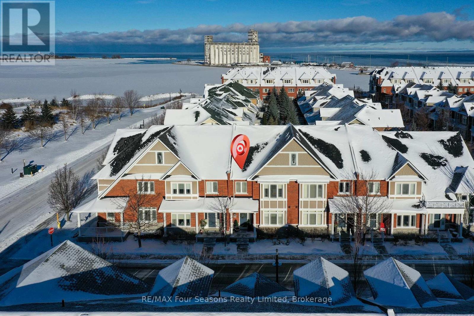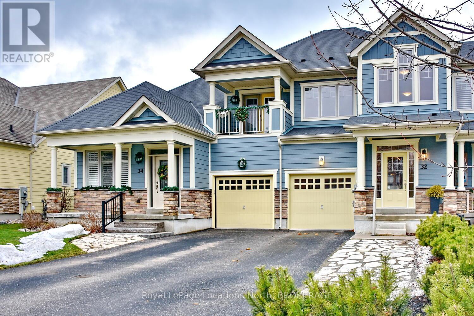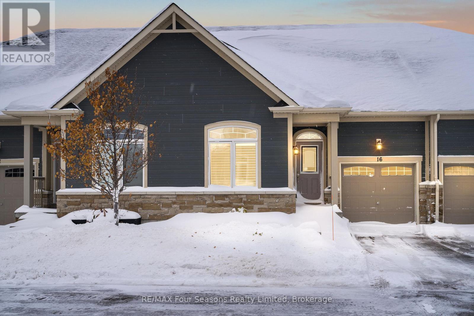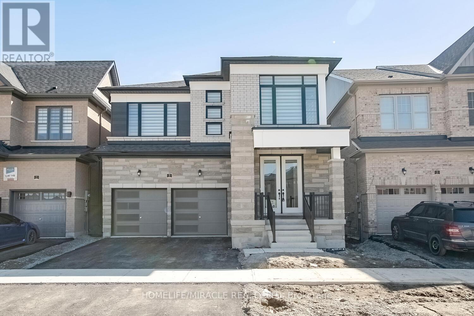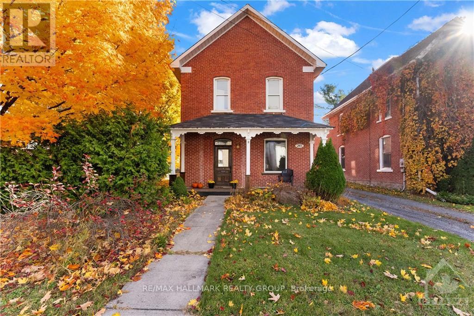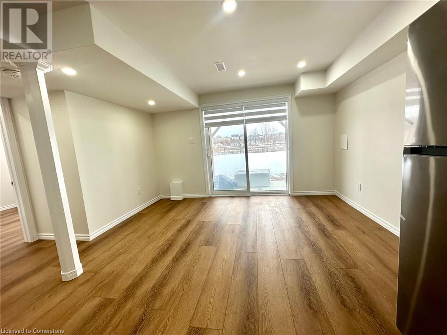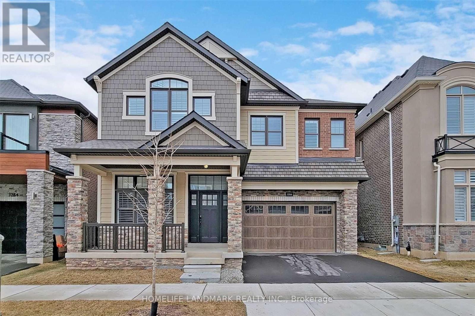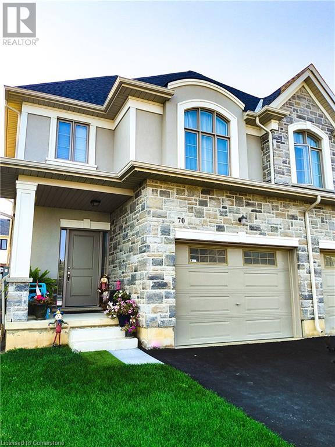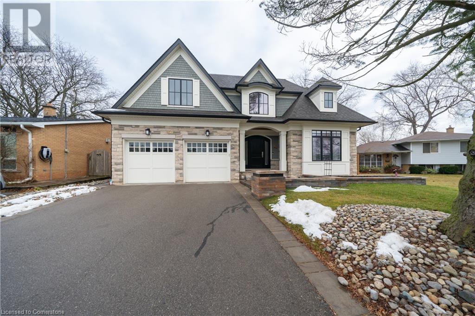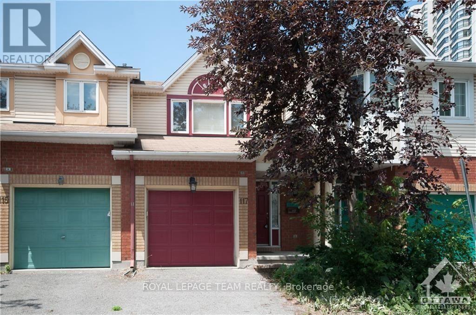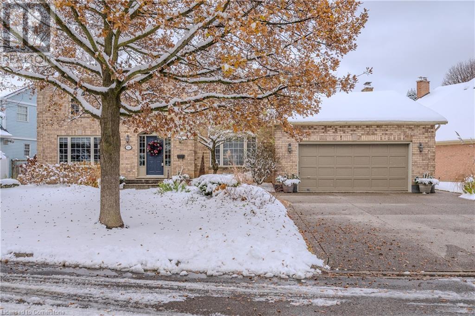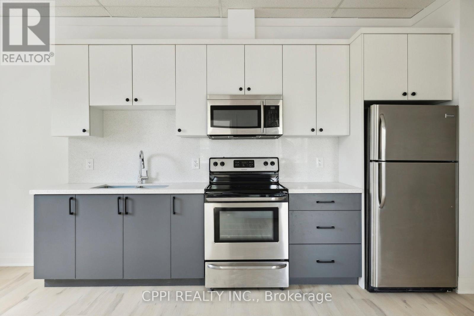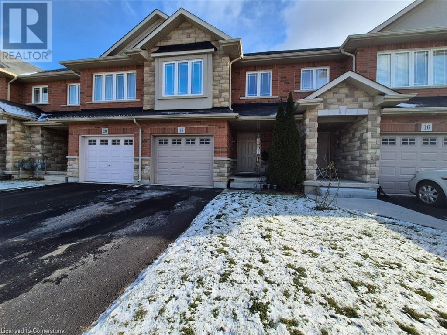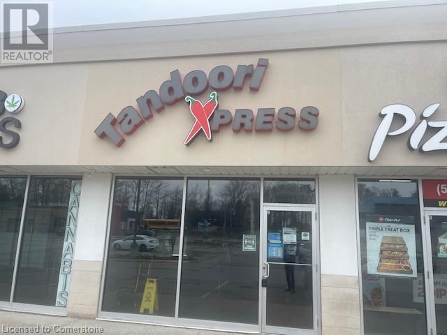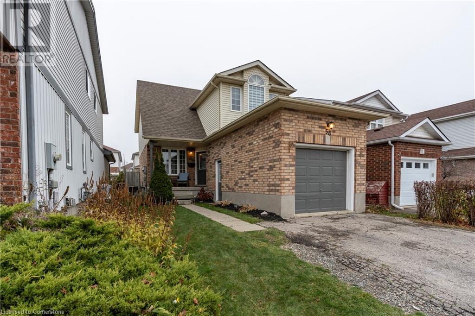23 Schmidt Way
Quinte West, Ontario
QUICK CLOSING AVAILABLE! Frontier Homes Quinte proudly presents this gorgeous fully completed bungalow, now ready for you to call home in the highly sought-after Orchard Lane community. This thoughtfully designed 1,326 sqft residence showcases an open-concept layout, soaring 9' ceilings, and an abundance of natural light throughout. The stylish kitchen by Irwin Kitchens features a central island with Moen fixtures, sleek quartz countertops, and an inviting layout perfect for cooking and entertaining. The spacious primary suite includes a walk-in closet, a double-sink en-suite, and a walk-in shower for added luxury. Step outside to enjoy a maintenance-free covered porch and a generous 19x10 rear deck, ideal for relaxing or entertaining in your private backyard. This home comes with a fully sodded lot, an interlocking walkway, a small garden, and a paved driveway. Frontier Homes Quinte are an Energy Star-certified builder, and we include a Full Tarion Warranty for your peace of mind. Orchard Lanes community playground is just a short stroll away, while Highway 401, CFB Trenton, and the Bay of Quinte are all within easy reach. Your next dream home is ready for you to call it home! (id:58576)
Royal LePage Proalliance Realty
134 Southcrest Drive
Kawartha Lakes, Ontario
Start the new year off HERE - cozy brick bungalow with all the bells and whistles - thousands in upgrades and simple, spacious floor plan! Kitchen boasts corian countertop, garburator - new hardwood/vinyl thru main floor. Breakfast area provides a walkout to deck w/sunshade (electric) awning. Primary bedroom showcases western views with walkout to deck, walk in closet, custom drapery and beautiful 4pc upgraded ensuite. Lower level with huge above grade windows grant a sun kissed rec room with dry bar and capacious space for entertaining PLUS a games room large enough for pool and shuffle board - ample room for kicking back! No limit to storage space - lower level includes a storage room, workshop as well as an office (used presently as a 3rd bedroom). Main floor laundry with interior access to garage - parking for 4+ vehicles. This home is a must see - you will not be disappointed! **** EXTRAS **** CAC, CVAC, Corian counter 2017, Awning 2023, Flooring (laundry, bathroom, kitchen, hallway) 2024, 3pc Bath (main floor) 2022, Front doors 2022, Reverse Osmosis 2019, Water Softener 2019, Dishwasher 2023, Custom drapery 2023, Garburator 2017 (id:58576)
Royal LePage Frank Real Estate
293 Frankford Road
Quinte West, Ontario
Welcome to your perfect country home! Nestled on over 3 acres, this spacious 5 bed, 3 bath home offers an ideal balance of privacy, luxury, and convenience. With generous living spaces and beautiful natural surroundings, this property is perfect for both family life and entertaining. The main level features a large living room with a bay window and is connected to the dining room. The oversized kitchen has been newly renovated with beautiful white cabinets and quartz countertops. There is room for a breakfast table, loads of pantry storage and cooking space for everyone! With inside access to the double car garage and a powder room, the main level is beautiful and functional. Upstairs there are 5 bedrooms! Rarely found - there is enough space for the family, guests and a home office. The Primary Bedroom features two large double closets and a 4 pc ensuite bath. An additional 4 pc bath makes for easy living with a full household. The basement is framed and ready for expansion! There is a large laundry room, ample storage and the potential for an additional bedroom and rec room. Off of the kitchen, walk out of your sliding doors onto your large deck - overlooking your huge yard with loads of privacy and wildlife. A fenced in area - off the deck is great for pets and kids. Conveniently located only 15 minutes to CFB Trenton, and mins to Belleville and the 401 - the location of this home is perfect. This is more than just a home its a lifestyle. Whether you're hosting family gatherings, working from home, or simply enjoying the peaceful surroundings, this property has it all. **** EXTRAS **** Recent updates include a renovated kitchen, Furnace and AC - 2020, Updated Appliances, Reverse Osmosis System 2020. (id:58576)
Royal Heritage Realty Ltd.
101 - 941 Charles Wilson Parkway
Cobourg, Ontario
Step into Unit 101 at Rubidge Place, Cobourg's newest premier condominium development. This boutique-style building offers 6 exclusive units, combining timeless architectural charm with contemporary condo living. With only two corner units per floor, residents are treated to enhanced privacy and expansive views. This thoughtfully designed 2-bedroom, 2-bath residence spans 1,350 sq. ft. and provides a modern retreat flooded with natural light. Featuring 10 ft ceilings and a spacious walkout to a private terrace, this condo offers the perfect setting for relaxing with breathtaking sunsets. The kitchen features Quartz countertops and high-end appliances. With elevator access, dedicated storage locker, parking, and two entrances into the unit, this condo provides a perfect balance of convenience and style. Ideal for a lock-and-go lifestyle, Unit 101 combines modern comfort with low-maintenance living. Experience the best of luxury living at Rubidge Place! (id:58576)
Royal LePage Proalliance Realty
301 - 941 Charles Wilson Parkway
Cobourg, Ontario
Welcome to Unit 301 at Rubidge Place, Cobourg's newest premier condo development. This boutique-style building features 6 exclusive units, combining timeless architectural charm with luxury condominium living. With only two corner units per floor, residents are treated to enhanced privacy and expansive views. Spanning 1,120 sq ft, this beautifully designed 2-bedroom, 2-bath condo offers a contemporary retreat with abundant natural light throughout. Enjoy 10 ft ceilings, scenic 3rd floor views, and breathtaking sunsets on demand. With elevator access, dedicated storage, parking, and two entrances into the unit, this condo provides a perfect balance of convenience and style. Ideal for a lock-and-go lifestyle, Unit 301 combines modern comfort with low-maintenance living. Experience the best of luxury living at Rubidge Place! (id:58576)
Royal LePage Proalliance Realty
41 Virginia Crescent
Belleville, Ontario
Better than new! This stunning Duvanco-built interior townhome, located in the highly sought-after Settlers Ridge community, is in impeccable condition and move-in ready. The main floor features an open-concept living area with vaulted ceilings in the living room, creating a spacious and airy atmosphere. The shutter-style window coverings throughout add a touch of elegance and privacy. The custom kitchen is a chefs delight, complete with stainless steel appliances, a stylish backsplash, corner pantry, and plenty of storage space. Retreat to the master bedroom, which boasts a walk-in closet and a spacious ensuite bathroom featuring a tile step-in shower with glass surround. The finished basement is perfect for guests or additional living space, including a second bedroom, a large rec room, and a 4-piece bathroom. Step outside to your private deck and enjoy the partially fenced backyard, which backs onto greenspace and walking trails, perfect for relaxation and outdoor activities. The exterior of the home is equally impressive, with a river rock front yard and an interlock walkway leading from the driveway. The insulated, finished garage with interior access adds comfort and ease. Enjoy the benefit of being close to all the amenities Belleville has to offer, with easy access to the 401. Don't miss out on this beautiful home in a prime location! (id:58576)
Royal LePage Proalliance Realty
27 Hiawatha Street
St. Thomas, Ontario
Looking for the perfect starter home or a little more space for your growing family? This cozy two-story red brick house in St. Thomas could be yours! Full of character, it boasts original hardwood floors, charming trim, and solid wood doors. The solid oak kitchen, large living room, and three bedrooms (including a primary bedroom with a walk-in dressing closet) offer plenty of space. Start your day with coffee on the screened-in front porch or enjoy the privacy of the fully fenced backyard. With a newly installed roof and a location close to schools, parks, and shopping, this home is a dream. Best of all, its just a quick 15-minute drive to the beach. (id:58576)
Keller Williams Home Group Realty
48 Macalister Boulevard
Guelph, Ontario
Step into the elegance of this sophisticated, all-brick modern masterpiece, custom-built by Fusion Homes in 2022. Nestled on a prime corner lot in Kortright East, South Guelph, this exceptional home offers 2,850 sq ft of main living space and over 4,000 sq ft total, boasting over $300,000 in premium upgrades. With its luxurious details and high-end finishes, this home is designed to exceed your expectations. Highlights include:4 spacious bedrooms + a versatile Office/5th bedroom, 2.5 luxurious bathrooms, A convenient mudroom and upper-floor laundry room. A Custom Brazotti Kitchen featuring quartz countertops, stainless steel appliances, and stylish cabinetry—perfect for culinary enthusiasts. A seamless open-concept living and kitchen area, complete with upgraded hardwood flooring, soaring 9-foot ceilings, and a sleek Napoleon electric fireplace. A separate formal dining area, ideal for hosting family and friends. This home is perfectly positioned in a sought-after neighbourhood just minutes from the Arboretum, the University of Guelph, top-rated schools, parks, shopping, and dining. Experience the balance of tranquility and modern convenience that makes this location truly unbeatable. For those seeking extra flexibility, the lower level offers over 1,260 sq ft of potential, with bright egress windows and rough-ins for a bathroom, kitchen, and up to 2 bedrooms—perfect for a future in-law suite, rental unit, or expansive family space. Built for energy efficiency and modern living, this home is bathed in natural light and showcases quality craftsmanship throughout. Don’t miss out on the opportunity to make this stunning property yours! Contact us today to book your private tour and experience the luxury and comfort of this incredible home. (id:58576)
Keller Williams Home Group Realty
646 Muskoka 3 Road N
Huntsville, Ontario
Newly renovated 3-4 bedroom home on generous .4 acre lot at the edge of new upscale Woodstream subdivision on municipal water and sewer is a pleasure to view. Main level open concept living and dining with large windows that create bright sunlit spaces. New flooring, new trim, freshly painted, central air added 1.5 years ago, forced air gas furnace new 2020 , metal roof on house 2012, garage roof 2018. Main level kitchen has a walk out to a newly created patio with treed privacy. 4pc main level bathroom is updated. Main level spacious laundry has a rear entry door to patio. Primary bedroom has an ensuite and a walk-in closet. The basement has been recently spray foamed to insulate and keep moisture out. Beautifully landscaped at rear with large Muskoka granite blocks and professionally landscaped side boundary created and maintained by the Woodstream developer. There is an attached carport suitable for one large car and your bikes, etc, plus an oversize one car garage with electricity that is great for one car, workshop or all of your toys! Ideal home for a family, close to Spruce Glen P.S. and only a few minutes to the hospital, downtown and all of Huntsville's amenities. Set back nicely from the road with great privacy from neighbours. (id:58576)
Royal LePage Lakes Of Muskoka Realty
4 Royalton Lane
Collingwood, Ontario
Cranbrooke Residences of Royalton Lane .This freshly painted spacious townhome offers affordable living as a fulltime residence,ski chalet,weekend retreat or investment property.Fantastic location in the west end of Collingwood,within a 7 minute drive to the ski hills and a short walk to Cranberry Golf course,yet only a 5 minute drive to ""Historic Downtown Collingwood"".Open plan living area on the main level with kitchen,dining area,living room with gas fireplace and a powder room.Upstairs you will the primary bedroom with cheater ensuite plus a further bedroom.Lower level is a walkout to a patio area with large family room which could be a third bedroom,4 pce bathrooom and laundry.Outdoor spaces include a deck off the living room,patio on the lower level both facing a private treed area abutting a waking trail.At the front entry is a covered porch area and storage locker.Excellant value for 1500 sq feet.Fast closing is possible.Please note the condo has been virtually staged. (id:58576)
RE/MAX Four Seasons Realty Limited
412 - 420 Mill Road
Toronto, Ontario
Stunning Cozy Home. 3 Bedroom 2 Bathroom With Landry Inside. Fully Renovated Condo with over 1200 sq ft of living space, plus 100 on the balcony! Lot of Storage Inside. Take in all of the natural light during the day. The south-facing balcony offers an unobstructed panoramic view of Etobicoke Creek and surrounding green space. Smart layout and generous storage make this the most functional of living spaces: spacious open-concept living/dining area, large kitchen with ample storage, and large ensuite laundry room. Primary bedroom offers a large closet and ensuite bath. High-quality engineered hardwood flooring throughout. Most of the furniture included. Exclusive use of 1 garage parking space. Grounds include gardens, a massive playground, outdoor pool, BBQ area and tennis courts. Indulge in amenities including the sauna, gym, carwash, library and party room. Well managed building, with newer balconies, and a security system for added peace of mind. Easy access to highways 427/401, TTC, Mississauga Transit, and mere minutes to Pearson Airport. (id:58576)
Century 21 B.j. Roth Realty Ltd.
22 Kirby Avenue
Collingwood, Ontario
Welcome to 22 Kirby Ave, a home that stands out in one of Collingwood's calm and inviting neighborhood's. This property seamlessly combines practicality with thoughtful design, offering an ideal space for living, entertaining, and unwinding.The backyard is a highlight, featuring a hot tub and a treed ravine that connects to nearby walking trails. Inside, south-facing windows flood the interior with sunlight, adding natural warmth even during the colder months.The main floor includes a family room with a natural gas fireplace, a kitchen designed for both everyday cooking and gatherings, a separate dining area for shared meals, and a mudroom with laundry that makes everyday tasks easier.Upstairs, the primary bedroom includes its own ensuite and walk-in closet, while three additional bedrooms provide the flexibility to accommodate family, guests, or even a home office setup. The finished basement at 22 Kirby Ave is filled with natural light from large windows and features an open entertainment area, an extra bathroom, and dedicated storage space, blending practicality with comfort.The double-car garage ensures effortless parking and provides the extra storage space youll always need. Close to schools, parks, downtown shops, and recreational facilities, 22 Kirby Ave is conveniently located for work, play, and everything in between. (id:58576)
Century 21 Millennium Inc.
19 Collship Lane
Collingwood, Ontario
Welcome to 19 Collship Lane, where luxury meets lifestyle in the heart of the prestigious Shipyards community. With over 2,400 sq. ft. of living space, this impeccably crafted home offers high-end finishes, thoughtful design, and an unbeatable location just steps from Georgian Bay, waterfront trails, and the vibrant charm of downtown Collingwood.The main floor features a spacious primary suite with a stunning 6-piece ensuite bath, ensuring convenience and comfort. The open-concept kitchen/dining/great room, complete with 9 ceilings and a cozy gas fireplace, create the perfect ambiance for entertaining or relaxing. The chefs kitchen is a culinary dream, boasting quartz countertops, stainless steel appliances, and gleaming oak floors. The upper level offers two additional bedrooms, a 4-piece bathroom, and a versatile library, office, or family room. A fully finished lower level offers a rec room, and 4-piece bath with infrared sauna. There is also direct access to your private 2-car underground garage, complemented by additional underground parking for two more vehicles.Set in a prime location, this home is just steps from the water, offering easy access to outdoor adventures while being a short stroll from downtown Collingwood's shops, dining, and amenities. (id:58576)
RE/MAX Four Seasons Realty Limited
32 Sandy Coast Crescent
Wasaga Beach, Ontario
Welcome to Stonebridge by the Bay! This immaculate and well-maintained townhome is now available at a great price! Clean and tidy, neutral colours throughout, big bright windows, high ceilings, attached oversized single car garage, this home is essentially move in and enjoy! Featuring 2 beds plus large open den and 2.5 baths, 2nd floor laundry, huge primary with ensuite and its own balcony, natural gas fireplace, unfinished basement with rough in for bath, low maintenance gardens and a fabulous outdoor deck space, you cannot go wrong with this affordable home! Located in a desirable community in Wasaga Beach, minutes from the waterfront. It offers private access to an inground pool as well as a riverfront beach house for entertaining family and friends! Also, enjoy walking to the famous longest freshwater beach in the world, hit the trails, go shopping or dine out, all on your doorstep! This is truly a prime location in the heart of Wasaga! Also, Blue Mountain and Collingwood are right around the corner!! Move in now for the New Year and make the most of 2025 in your new home! Come live the good life to its fullest in the vibrant community of Stonebridge!! (id:58576)
Royal LePage Locations North
16 Kari Crescent
Collingwood, Ontario
OPEN HOUSE SUNDAY JANUARY 5TH 1:00 - 3:00 P.M. This Stunning Residence is Located in the Highly Sought-After Neighborhood of Balmoral Village, Including the Use of Amenity-Rich Recreation Center at your Doorstep~ Billiards Room, Indoor Pool, Golf Simulator, Party Room, Sports Bar Area. This Luxurious Home Boasts a Functional Open Concept Design and Enhancements Throughout. Features include~ *Two Main Level Spacious Bedrooms *Two Main Level Bathrooms (1~ 5 pc Ensuite/ 1~Three Piece) *Open Concept Chef Inspired Kitchen/ Dining Room/ Living Room with Chic Gas Fireplace and Cathedral Ceiling *Walk out to Spacious Deck~ Great for Entertaining and Sunsets~ West Orientation *Finished Recreation Area in the Lower Level with Walk out to Backyard *3 Piece Bathroom in Lower Level *Main Floor Laundry *Front Patio for Morning Coffee. This exceptional home embodies sophistication, luxury, and comfort, offering a truly extraordinary living experience for Homeowners Looking for A Carefree Lifestyle and a Welcoming Community! Close Proximity to Boutique Shops, Restaurants and Cafes Featuring Culinary Delights, Art, Culture and all that Collingwood and Southern Georgian Bay has to Offer. Take a Stroll Downtown, Along the Waterfront or in the Countryside. Visit a Vineyard, Orchard or Micro-Brewery. Experience the Sparkling Waters of Georgian Bay and an Extensive Trail System at your Doorstep. A Multitude of Amenities and Activities for All~ Skiing, Boating/ Sailing, Biking, Hiking, Swimming, Golf, Hockey and Curling. View Virtual Tour and Book your Personal Showing Today! (id:58576)
RE/MAX Four Seasons Realty Limited
Lower - 87 Anderson Road
Brantford, Ontario
Brand new never-lived-in rare legal walkout 2 beds +den spacious basement apartment. Separate side entrance. Large windows for plenty of light soaking the unit, high-end finishes, Very bright and warm with exceptional views of the ravine. 2 decent-sized bedrooms + an enclosed den w a window that can serve as a 3rd room or an office. Carpet-free quality vinyl flooring. Zebra blinds. Modern white spacious kitchen w plenty of cabinet & countertop space. High-end SS appliances & backsplash. 3 pcs washroom. Private in-unit laundry. 1 designated parking space + ample of street parking. Perfect for a small family to call home. Plenty of storage space under the stairs is a great bonus for winter tires, bikes, shopping, seasonal decor, etc. The apartment is perfectly located close to all amenities, schools, school bus routes, parks, shopping & transit, and enjoy the breathtaking views of the ravine with your walkout to your own cozy little backyard.. just like a condo. High-speed internet included. Don't miss this rare opportunity.. it wont last! **** EXTRAS **** Brandnew never lived, walkout legal 2beds + den apt, backing on a ravine, with a private backyard, SS appliances, high-speed internet. Tenant pays 40% of utilities including water heater & Fresh air unit rental. (id:58576)
Right At Home Realty
10 Anne Court
Grimsby, Ontario
Welcome to your dream home, a stunning coastal retreat just a 5-minute stroll from the beach and set on an expansive 11,400 sq. ft. lot near Lake Ontario in Grimsby. This 4-bedroom, 4-bathroom home offers the perfect blend of elegance, comfort, and coastal living.Inside, natural light floods the airy, open-concept layout. The living room boasts hardwood floors and a large window, while the gourmet kitchen features upgraded stainless steel appliances, quartz countertops, custom cabinetry, and a walk-out to a private yard, perfect for relaxing or entertaining. The cozy family room includes a gas fireplace with stone surround and built-in shelving.Upstairs, the primary suite offers a walk-in closet with custom shelving and an upgraded ensuite. Three additional spacious bedrooms feature brand-new hardwood flooring. The finished basement adds nearly 1,000 sq. ft. of versatile living space, including a rec room, exercise area, and modern bathroom.Located south of the QEW in a quiet, family-friendly neighborhood, this home is more than a residence, its a lifestyle. Don't miss the chance to make this coastal paradise your own. Schedule a tour today! (id:58576)
Sutton Group Quantum Realty Inc.
5 Ida Terrace
Caledon, Ontario
Welcome to 5 Ida Terrace a Bright & Spacious Stunning Detached Home At Caledon Club!!Available for lease 4 Bedroom, 4 Bath Home Offers Exquisite Finishes & Modern Exterior Design, Hardwood on main & upper, upgraded stairs with iron pickets, Waffle Ceiling, Pot lights, Electric fireplace. Built in kitchen includes Custom Designed Taller Upper Cabinets, Breakfast Island With Extended Flush Bar Top & Granite Counters, upgraded floor tiles, , 5 Minutes To Hwy 410,, 10 Minutes From Bramalea City Centre. Close To Amenities, Nature & Much More!! (id:58576)
Homelife/miracle Realty Ltd
245 John Street N
Arnprior, Ontario
Welcome to this charming century home, fully renovated and just steps from historic downtown Arnprior, schools, Robert Simpson Park, and the beach. The main floor features the original staircase, stunning hardwood floors, high ceilings, and large windows. Enjoy a spacious kitchen with granite countertops, and an open-concept dining and living room. A full bathroom with soaker tub and beautiful brick walls and an oversized laundry room as well as a cozy family room and a large mudroom which complete this level. Upstairs, discover three bedrooms and a stylish bathroom with a hexagon tile shower and chic light fixtures. The primary suite boasts a beautiful ensuite with a custom shower and room to design your perfect walkthrough closet. The large partially fenced backyard is perfect for entertaining, and the oversized two-car garage provides ample parking and storage space. Don’t miss the chance to make this exquisite home your own!, Flooring: Hardwood, Flooring: Laminate (id:58576)
RE/MAX Hallmark Realty Group
51 Barrett Crescent
London, Ontario
Large updated 4 level backsplit located in a good quiet family neighbourhood with in-law suite and a total of 5 bedrooms, 2 newer kitchens, newer 5th bedroom with newer egress window. Ideal for a growing or multi-generational family. Some newer updates include egress window, subdividing wall, 2 modern bathrooms, newer interior and exterior doors, newer backyard shed, new epoxy flooring in the lower kitchen. The basement rec room has secondary access plus a walk-up to the rear yard which features a 15' x 28' salt water pool with new salt cell and patio area. Pool was professionally closed. Oversized garage has a drive through and allows parking for 1 with room leftover room for storage/workshop. (id:58576)
Century 21 First Canadian Corp
87 Anderson Road
Brantford, Ontario
Brand new never-lived-in rare legal walkout 2 beds +den spacious basement apartment. Separate side entrance. Large windows for plenty of light soaking the unit, high-end finishes, Very bright and warm with exceptional views of the ravine. 2 decent-sized bedrooms + an enclosed den w a window that can serve as a 3rd room or an office. Carpet-free quality vinyl flooring. Zebra blinds. Modern white spacious kitchen w plenty of cabinet & countertop space. High-end SS appliances & backsplash. 3 pcs washroom. Private in-unit laundry. 1 designated parking space + ample of street parking. Perfect for a small family to call home. Plenty of storage space under the stairs is a great bonus for winter tires, bikes, shopping, seasonal decor, etc. The apartment is perfectly located close to all amenities, schools, school bus routes, parks, shopping & transit, and enjoy the breathtaking views of the ravine with your walkout to your own cozy little backyard.. just like a condo. High-speed internet included. Don't miss this rare opportunity.. it won’t last! (id:58576)
Right At Home Realty Brokerage
511 Woodlea Court
Kitchener, Ontario
Beautiful & Spacious Middle Unit Freehold Townhouse! 3 + 1 Bedrooms, 3.5 Bathrooms W/ Full Finished Basement For Lease! Main Floor Features Include A 2Pc Bathroom, Beautiful Open Concept Kitchen, Backsplash, Stainless Steel Appliances, Dining Area And Spacious Family Room. Second Floor Features Master Bedroom W/ Walk-In Closet And Full Ensuite, 2 More Good-Sized Bedrooms And A Second Full Family Bathroom. Full Finished Basement Features A Rec Room For Your Family Gatherings And A Full, 3Pc Bathroom. Single-Car Garage W/ A Private Driveway. Backyard Includes A Wooden Deck For Your Outdoor Enjoyment. All New Family-Oriented Area! Few Minutes To Fairview Mall, Grocery Stores, Conestoga College, Highway 401 And Highway 7. Book Your Showing Today! (id:58576)
Right At Home Realty
3268 Donald Mackay Street W
Oakville, Ontario
Luxury Home 4,263Sq. Ft. Living Space Above Grade, 10 Ft. Ceilings On Main Level, 9' On 2nd Floor, Huge Gourmet Kitchen With A High To Ceiling Cabinetry And A Large Quartz Island, Built In High End Appliances, Pot Lights, Custom Crown Moulding And Baseboards, Fireplace In A Great Room. Master Bedroom With 2 Walk In Closets, Laundry On Upper Level. California Shutters Throughout, Quiet Street. **** EXTRAS **** Extras:S/S Stove, Fridge, Washer/Dryer, Dishwasher, Window Coverings, Central Vacuum. All Light Fixture (id:58576)
Homelife Landmark Realty Inc.
2 - 18 Loggers Trail
Whitchurch-Stouffville, Ontario
On Prime Cul-De-Sac Of Luxury Custom Homes Near Ballantrae. Walk To Vast York Region Forest Trails. Unique Residence- Purpose Built . Units With Dedicated Garages Plus Self Contained patio and Apartment all on the first floor . Great for retired or starting life couple, place to call home and enjoy, complete privacy , own patio and garage, separate entrance through the back.Separate unit ,all on the first floor , entrance though the garden door . **** EXTRAS **** use of private trail and forest area (id:58576)
Homelife New World Realty Inc.
9 Perigo Court
Richmond Hill, Ontario
Newcomer Welcome. Luxury One Year New Detached House by Countrywide. Walk Out Basement. Over 2600 Sq.Ft. 10Ft Ceilings On Main Floor & 9Ft On Both Second Floor and Basement. Lots of Upgrades, Upgraded kitchen With Center Island& Quartz Countertop, Backsplash, Waffle Ceilings, Extended Tall Cabinetry with glass door, Delta-Kitchen Pot Fillers. Pot Lights, Upgraded Hardwood Floor Throughout, Stained Oak staircase and much more. Mins To 404/400, Go Station, Costco, Park, School ,Golf Course, Restaurants, Shops. **** EXTRAS **** High End S/S Wine Cooler, Subzero S/S Fridge, Wolf S/S Wolf 36\" Gas Range, Modern Style Hood Fan, Dishwasher, Electric Fireplace. Washer and Dryer, Window Blinds, Belt Drive Wi-Fi Garage Door Openers. Lennox A/C, Central Vacuum System. (id:58576)
Homelife Landmark Realty Inc.
1091 Salisbury Street
Sarnia, Ontario
Looking for your dream garage with a house to go with it? Look no further! This property incudes a 24'x38' spray foam insulated, heated garage with room for an office, home gym, games/sports room or just a getaway without having to leave your property. The 4-level side split home boasts 4+1 bedrooms, 2 full bathrooms with the primary suite conveniently located which includes an ensuite bathroom & walk-in closet with laundry. Front foyer custom built-in cabinets & bench is an added bonus for loads of storage! 2 laundry rooms. 20'x14' covered back composite deck. This home has been updated to meet your every need! (id:58576)
Streetcity Realty Inc. (Sarnia)
3180 Stockton Drive
Ottawa, Ontario
Welcome to 3180 Stockton Drive the perfect blend of comfort and convenience in the lively Blossom Park neighbourhood! This charming end-unit 3-bedroom, 2-bathroom home offers a warm and welcoming layout, ideal for a family or professionals. Bask in the natural light pouring into your spacious living areas and step out to your private, fenced backyard perfect for barbecues, gardening, or simply relaxing with no rear neighbours for added privacy. Upstairs, discover 3 cozy bedrooms with plenty of storage and 1 full bath. The finished basement doubles as a flexible space for guests, hobbies, or an extra family room, complete with a 2-piece bath, laundry area and utility sink. With LRT access, shopping, dining, and parks just minutes away, this home is where comfort meets convenience. Don't wait book your viewing today and make this your new home! (id:58576)
Solid Rock Realty
70 Genoa Drive
Hamilton, Ontario
An Almost New home for sale! This bright and sunny house maintains a warm summer vibe year round! It has a spacious layout and heaps of features, including: upgraded windows in living room, double sliding doors with custom shades, vinyl flooring with staircase stained to match, extended kitchen cabinets, pot lights, high quality kitchen appliances, man door to garage, central vac, all large bedrooms, Master with Two walk-in closets and ensuite, and more! This immaculately kept home has a great Central Mountain location, with all amenities and hwy access right close by. Call now to book your private showing! (id:58576)
Right At Home Realty
173 Coronation Road
Whitby, Ontario
Bright and Spacious 3 Bedroom 3 washroom Double Car Garage Townhome in family friendly neighborhood of Whitby. Inviting Foyer Leads To Dining Room With Beautiful Hardwood Floors. Hardwood Continues Into The Spacious Living Room With Cozy Electric Fireplace. Contemporary Kitchen Features Stainless Steel Appliances, Ceramic Floors, Double Sink & Ample Cabinetry. Open Concept Breakfast Area With Convenient Walk-Out To Low Maintenance Yard. Main Floor Laundry With Access To Large Double Car Garage. Upstairs Promotes 3 Bedrooms Including Massive Primary Retreat With Tray Ceiling, Walk-In Closet & 4Pc Ensuite Showcasing Stand Up Shower & Separate Soaker Tub. Unfinished Basement With Cold Room And Plenty Of Storage/Rec Space. Close To Great Schools, Parks, Public Transit, Highway 401 & 412 , Groceries, Healthcare & More! **** EXTRAS **** All Existing Light Fixtures, Window Shutters. Appliances Include Fridge, Stove, Over The Range Microwave, Dishwasher, Washer, Dryer. (id:58576)
Century 21 Heritage Group Ltd.
417 Scarsdale Crescent
Oakville, Ontario
Nestled in a prestigious sought-after Oakville neighborhood, this exquisite traditional home at 417 Scarsdale Crescent offers over 3000 sqft of luxurious living space. Featuring 4 spacious bedrooms, the master bedroom and guest bedroom each have their own ensuite bathrooms, while the other two bedrooms share a convenient Jack and Jill bathroom. Built in 2017, this home boasts 10-foot ceilings on the main floor, beautiful oakwood floors, and a welcoming living room with a gas fireplace. A stunning staircase with an overhead skylight leads to the second level, where you'll find spacious bedrooms and bathrooms. The gourmet kitchen is a chef’s dream, complete with a large kitchen island, top-of-the-line Wolf gas stove and range hood, a built-in Sub-Zero fridge, high-end stainless steel appliances, and granite countertops. The unfinished basement, all carpeted, offers ample space for recreation and customization. Additional features include a main floor office and a professionally landscaped backyard with a large patio, ideal for outdoor entertaining. Situated close to top-rated schools, parks, shopping, and dining, this home offers both elegance and convenience. Schedule a private tour today! (id:58576)
1st Sunshine Realty Inc.
117 Corsica Private
Ottawa, Ontario
Conveniently located with quick access to transit, 10 minutes drive to Train Yard and 15 minutes from downtown Ottawa. This 3 bedrooms 3 baths townhouse in a quiet neighbourhood. Open concept kitchen and gorgeous hardwood on the main floor, 3 good size bedrooms on the second floor. The fully finished basement is perfect for entertaining. pictures were taken before the current tenant moved in. (id:58576)
Royal LePage Team Realty
586 Guildwood Place
Waterloo, Ontario
COLONIAL ACRES NORTH! Immaculate 4 bedroom, 3 bathroom 2800+ square foot Georgian residence with beautiful curb appeal on quiet cul-de-sac in highly sought-after Waterloo neighbourhood! Great space for entertaining family & friends! Large, welcoming foyer with French doors to living room with gas fireplace. Bright, formal dining room with wainscotting. Open concept kitchen with abundance of cupboards, granite counters & new stainless appliances. Dinette with sliders to covered porch, plus deck, providing respite from hot summer days & perfect for winter barbeques. Family room features hardwood flooring, cozy wood fireplace & wet bar. Main floor office with hardwood, plus powder room, laundry & mud room. Features include Crown moulding in living, dining & family rooms plus custom Silhouette shades & Levolor blinds throughout the main floor. Primary bedroom with crown moulding, walk-in closet & luxury ensuite bath with whirlpool tub & California shutters. Three large additional bedrooms complete the second floor, along with a 4-piece bathroom. Custom wood blinds throughout the second floor. Access from garage to unfinished basement including roughed in rec room, future games/hobby room, workshop & rough-in bath. Private park-like treed & landscaped back yard with extensive perennial gardens. This is the perfect street to raise your family! The court creates an excellent sense of community and offers a safe playground for children. Conveniently located within close proximity to Conestoga Mall, ION station, parks & trails, Grey Silo golf course & restaurants. (id:58576)
RE/MAX Solid Gold Realty (Ii) Ltd.
117 - 255 Emerick Avenue
Fort Erie, Ontario
Never lived in spacious one bedroom unit in a 2-storey luxury apartment complex. Luxury vinyl flooring throughout, 9 feet ceiling and window coverings. Brand new gourmet kitchen with quartz countertops, backsplash, brand new appliances (fridge , stove, built-in microwave). Outdoor EV charging station. Rent include water, one outdoor parking space and high speed fibre internet. (id:58576)
Cppi Realty Inc.
168 Stewart Street
Ottawa, Ontario
A perfect blend of modern style and classic charm in the heart of Sandy Hill! This beautifully renovated 3-storey, 4-bedroom, 4-bathroom home offers exceptional living space and lifestyle. The spacious main floor features a stunning kitchen with a huge island, abundant natural sunlight, and a dining room opening to a south-facing outdoor oasis with new patio stones, cedar fencing, and lawn. The third-floor master suite boasts a luxurious bathroom and walk-in closet, while the second floor includes brand-new laundry and three additional bedrooms. The finished basement offers a spare room and full bath. Detached garage and extra parking. Nestled on a quiet, tree-lined street in sought-after Sandy Hill. (id:58576)
Engel & Volkers Ottawa
281 Lorne Avenue
Kitchener, Ontario
Charming sixplex investment opportunity located in the Forest Hill neighborhood of Kitchener. This well-maintained property provides a solid income-generating opportunity for investors, featuring five 1-bedroom units, and one 2-bedroom unit, making it ideal for singles, couples, or small families. Recent improvements include new flooring at both the front and rear entrances, freshly painted entryways, and an updated exterior to enhance curb appeal and provide a more inviting experience for tenants. Units 1 and 2 have been recently updated with modern interiors, designed to attract quality tenants. The property is equipped with an up-to-date fire alarm and extinguisher system, providing safety and meeting compliance standards. With stable income, recent upgrades, and potential for growth, this sixplex provides a strong combination of reliability and opportunity for investors looking to add value to their portfolio. Dont miss out on this opportunity. (id:58576)
Right At Home Realty
206 - 255 Emerick Avenue
Fort Erie, Ontario
Never lived in spacious two-bedroom in a 2-storey luxury apartment complex. Luxury vinyl fooring throughout, 9 feet ceiling andwindow coverings. Brand new gourmet kitchen with quartz countertops, backsplash, brand new appliances (fridge , stove, built-in microwave).Outdoor EV charging station. Rent include water, one outdoor parking space and high speed fbre internet. (id:58576)
Cppi Realty Inc.
205 - 255 Emerick Avenue
Fort Erie, Ontario
Never lived in spacious one bedroom + den unit in a 2-storey luxury apartment complex. Luxury vinyl flooring throughout, 9 feet ceiling and window coverings. Brand new gourmet kitchen with quartz countertops, backsplash, brand new appliances (fridge , stove, built-in microwave). Outdoor EV charging station. Rent include water, one outdoor parking space and high speed fibre internet. (id:58576)
Cppi Realty Inc.
112 - 255 Emerick Avenue
Fort Erie, Ontario
Never lived in spacious three bedroom unit in a 2-storey luxury apartment complex. Luxury vinyl flooring throughout, 9 feet ceiling and window coverings. Brand new gourmet kitchen with quartz countertops, backsplash, brand new appliances (fridge , stove, built-in microwave). Outdoor EV charging station. Rent include water, one outdoor parking space and high speed fibre internet. (id:58576)
Cppi Realty Inc.
8n - 310 Central Park Drive
Ottawa, Ontario
Very well maintained 2 Bed 1 Bath Corner unit apartment is now available for rent in sought-after Central Park! Sun-filled open-concept living dining area. Hardwood floors throughout, in-unit laundry, and lots of storage space. A Murphy bed is included and will stay in the unit. The balcony has a view over the central experimental farm and you can enjoy the sunrise and sunsets. One storage locker is included. Building amenities also include a party room, exercise room, and games room. Close to many amenities; shops, restaurants, bike paths, transit, and minutes away from the 417. Full credit report, employment letter, and pay stubs are required for all applications. Available immediately. Outside parking extra $150/month if needed. (id:58576)
Keller Williams Integrity Realty
302 Edgemoore Crescent W
Ottawa, Ontario
Welcome to 302 Edgemoore Crescent, a charming home in Kanata, Morgant Grant neighbourhood, Ottawa's vibrant and family-friendly community. Ideally located near top-rated schools and high-tech park! This home offers four bedroom plus main floor den, ideal for working from home. Carpet free home with ton of upgrades! This property is perfect for families seeking both quality education and modern conveniences. Nestled in a safe neighbourhood with abundant parks, recreational facilities, and local events, the home also offers easy access to shopping centres, dining, and entertainment. Commuting is effortless with nearby public transit and major roadways. This well-maintained residence features spacious living areas, modern appliances, and a beautifully landscaped yard, providing the ideal setting for making lasting family memories. Don't miss the opportunity to call this home yours. Schedule a viewing today! (id:58576)
Coldwell Banker Sarazen Realty
L - 685 Fischer Hallman Road
Kitchener, Ontario
Great opportunity to be your own boss of your own restaurant at the Prime location high traffic area on Major intersection in Kitchener Close to residential area This is just sale of Business on Leased premises with 1 year Lease & option to renew additional 5 years minimal rent approx. 5422/ included TMI lots of opportunity to grow. Seller is open selling running restaurant turn key operation without their franchise name. delivery Uber eats/door dash. etc!!! **** EXTRAS **** All Chattel fixtures/Equipment in restaurant. (id:58576)
RE/MAX Real Estate Centre Inc.
162 Mccabe Avenue
Welland, Ontario
Bright & spacious 3 years ++ new 4 bedroom, 3.5 bath 2 storey home with double car garage located in convenient Welland location!!!!. Great open & modern layout featuring 9ft ceilings & hardwood flooring on main floor. Eat-in kitchen with breakfast bar island. Sliding door off Dinette to rear yard. Wood staircase leads to upper level offering 4 generous sized bedrooms (2 bedrooms with 4pc ensuite baths) & convenient laundry room with sink. Primary bedroom with good sized walk-in closet. Front bedroom with sliding door that opens to Juliet balcony. Dry unfinished basement contains some larger windows. Close to all amenities and Welland Canal. Appliances included. minimum 1 yr lease. Plus utilities. Credit Report, Rental Application with all the offers. Ideal no pet and non smoker AAA tenants **** EXTRAS **** INTERIOR FEATURES: AIR EXCHANGER, ROUGHED-IN CENTRAL VACUUM. AMPS 200 ,Carbon Monoxide Detector, Smoke Detector (id:58576)
Homelife New World Realty Inc.
18 Celestial Crescent
Hamilton, Ontario
LOCATION LOCATION LOCATION!!! This charming 1770 Sq Foot townhouse offers the perfect blend of comfort and style. Featuring beautiful hardwood floors and porcelain on the main floor, it boasts an open concept layout ideal for modern living. The kitchen is equipped with sleek SS appliances, while the spacious living areas provide ample room for relaxation and entertaining. With 4 cozy bedrooms, open loft area and 2.5 baths, this home is perfect for families. Attached Garage and the full basement offers plenty of storage space and for doing your Laundry. Enjoy the outdoors with a great-sized backyard. Located just minutes from Red Hill Valley and Link Highways, Sobeys, Walmart, Banks, Entertainment, Schools, Parks and Restaurants. Home has been professionally cleaned/sanitized and a fresh coat of paint makes it very inviting and ready for you to MOVE IN. Looking for AAA+ tenants, full credit report, 2 current pay stubs, employment letter, references, IDs and rental application required. Book your showing today!! RSA (id:58576)
Right At Home Realty
619 Spikemoss Place
Ottawa, Ontario
This spacious 3-bedroom, 3-bath end unit offers a fantastic opportunity with its oversized corner lot. The open concept design seamlessly blends the kitchen, dining, and living areas, featuring sleek dark wood cabinets and a separate island for added convenience. Enjoy the peaceful morning sunshine from the east-facing windows, and relax by the cozy gas fireplace while cooking. The beautiful hardwood floors and ceramic tile entry create a welcoming atmosphere, while the attached garage adds practical accessibility. The lower family room provides plenty of potential, with plumbing for an additional bath and abundant storage throughout, including an exterior shed for extra space. (id:58576)
Power Marketing Real Estate Inc.
10 Garrison Street
Ottawa, Ontario
Attention all developers and investors... are you looking for a lucrative opportunity? Unlock the possibilities of this 10 unit development project very close to the new LRT in Wellington Village.The project is for a 10 unit which features 6-1 bedroom and 4-2 bedroom units in the very desireable rental area of Ottawa West. This 50 by 100 lot is now zoned R4UC and is steps to all the restaurants and shops that Westboro has to offer. Renderings are included in the attachments. Buyers are responsible for conducting due diligence regarding building permit requirements.On the property, there is currently a cute 2 bedroom house which has a living and dining room combined, a galley kitchen, a bath, 2 bedrooms upstairs and hardwood flooring. Dont miss this exceptional opportunity to invest in a prime location with strong rental demand! (id:58576)
Details Realty Inc.
10 Garrison Street N
Ottawa, Ontario
Attention all developers and investors... are you looking for a lucrative opportunity? Unlock the possibilities of this 10 unit development project very close to the new LRT in Wellington Village.The project is for a 10 unit which features 6-1 bedroom and 4-2 bedroom units in the very desireable rental area of Ottawa West. This 50 by 100 lot is now zoned R4UC and is steps to all the restaurants and shops that Westboro has to offer. Renderings are included in the attachments. Buyers are responsible for conducting due diligence regarding building permit requirements.On the property, there is currently a cute 2 bedroom house which has a living and dining room combined, a galley kitchen, a bath ,2 bedrooms upstairs and hardwood floors.Dont miss this exceptional opportunity to invest in a prime location with strong rental demand! (id:58576)
Details Realty Inc.
685 Fischer Hallman Road Unit# L
Kitchener, Ontario
Great opportunity to be your own boss of your own restaurant at the Prime location high traffic area on Major intersection in Kitchener Close to residential area This is just sale of Business on Leased premises with 1 year Lease & option to renew additional 5 years minimal rent approx. 5422/ included TMI lots of opportunity to grow.Seller is open selling running restaurant turn key operation without their franchise name. delivery Uber eats/door dash. etc! (id:58576)
RE/MAX Real Estate Centre Inc. Brokerage-3
58 Bush Clover Crescent
Kitchener, Ontario
Welcome to this stunningly updated family home! Step into this beautifully maintained property, showcasing a modern blend of style and functionality. Recently updated, the heart of the home features a 2021-renovated kitchen with sleek quartz countertops, a stylish backsplash, and premium stainless steel appliances, including a fridge (2022), dishwasher (2022). This kitchen is designed to inspire both daily cooking and entertaining. Relax and unwind in the thoughtfully designed outdoor spaces. A cozy pergola, added in 2021, provides a shaded spot for relaxing outdoors, making it perfect for family gatherings or quiet evenings. For added luxury, a rejuvenating hot tub with a new pump awaits, ideal for unwinding after a long day. The interior continues to impress with New main floor and upper floor laminate flooring (Nov. 2024), a renovated powder room (2021) and a spacious three-piece bath, ensuring convenience and comfort for family and guests alike. Key mechanicals, including a new furnace (2017) and air conditioning system (2018), promise reliable efficiency, while the roof shingles were replaced. (2013) for added peace of mind. The property also boasts a 100-amp electrical panel (updated in 2021) and a softener, making it move-in ready with modern utilities. (id:58576)
RE/MAX Twin City Realty Inc.




