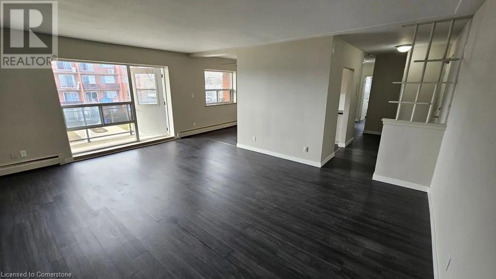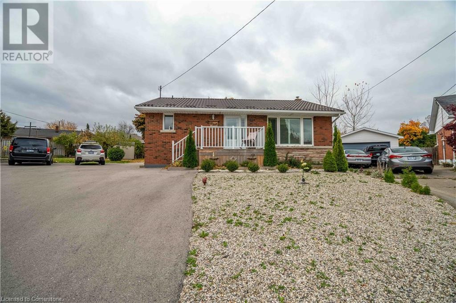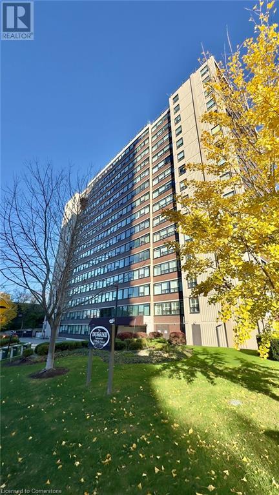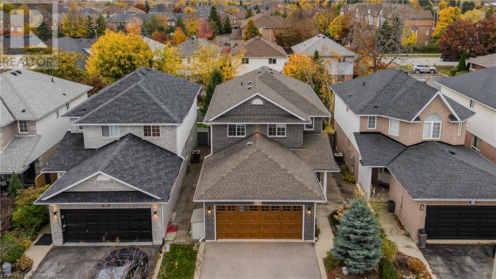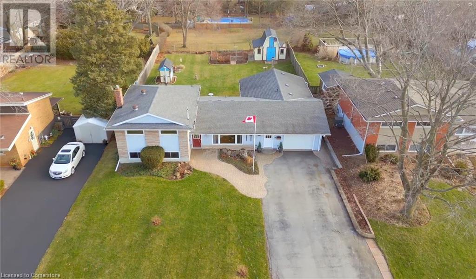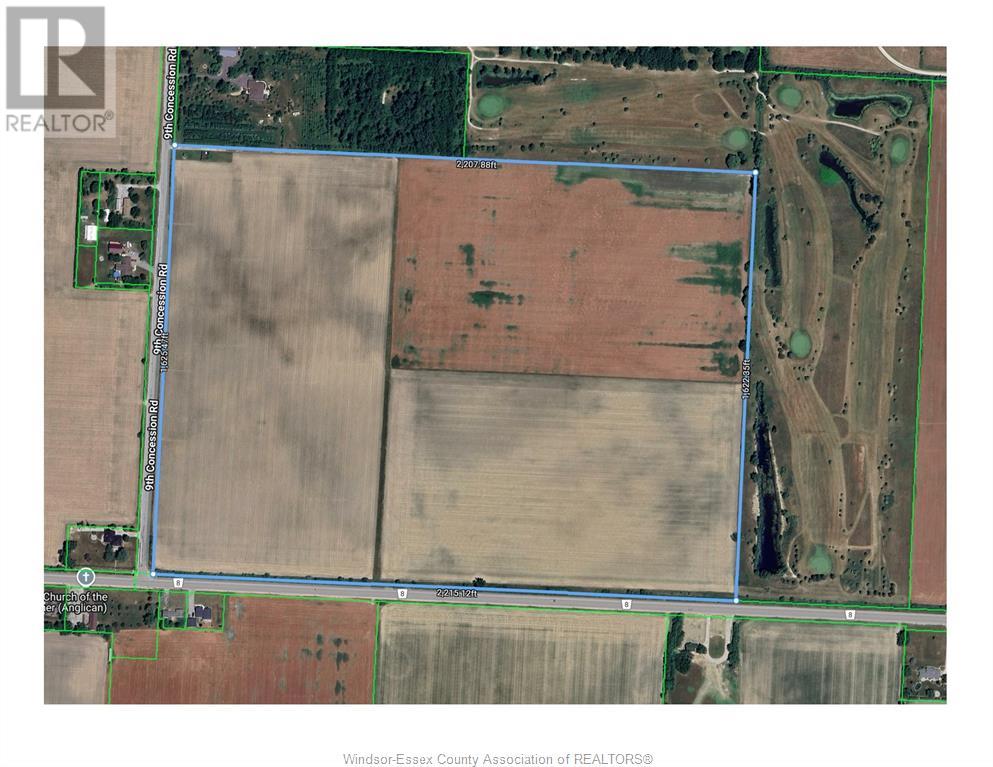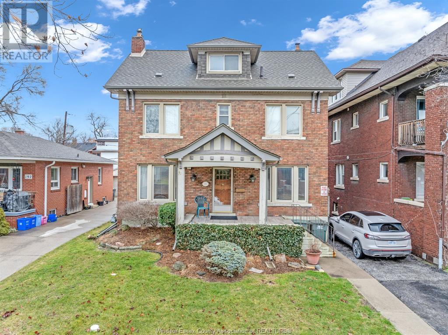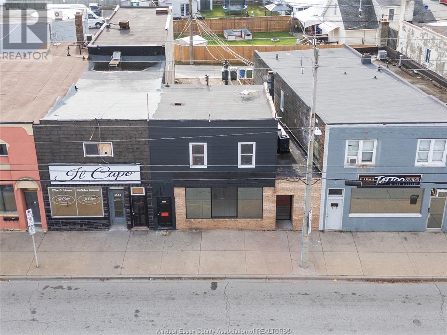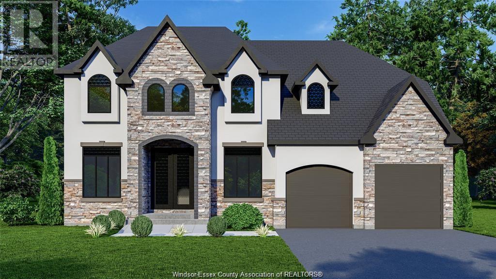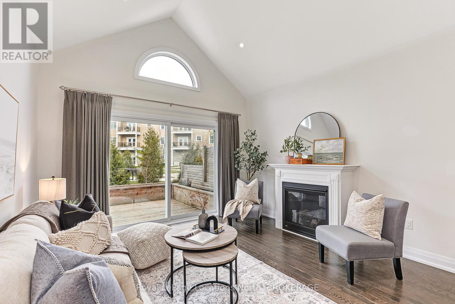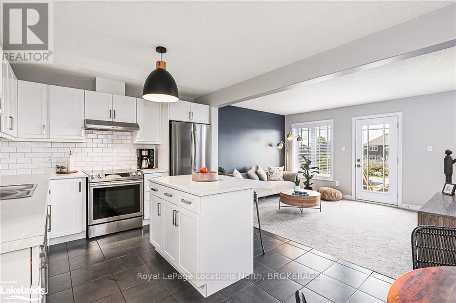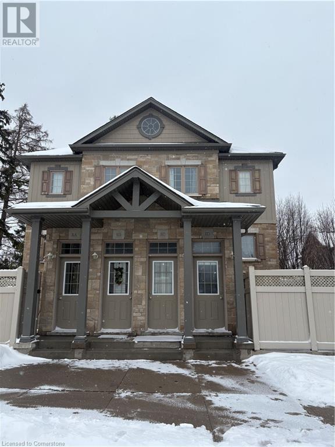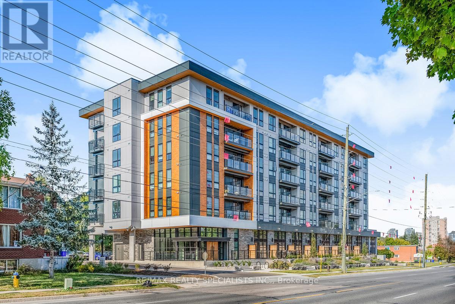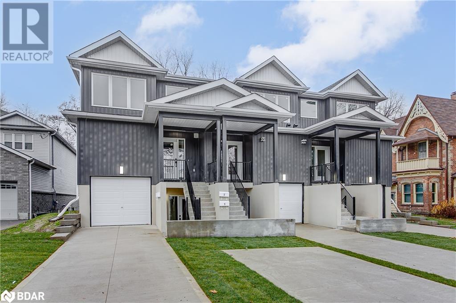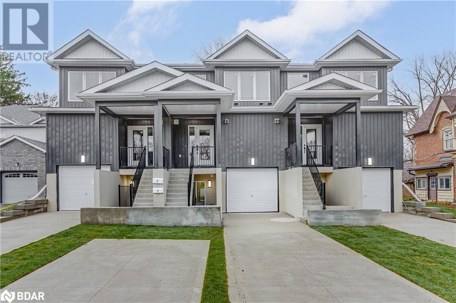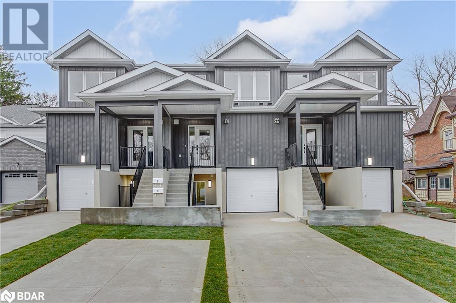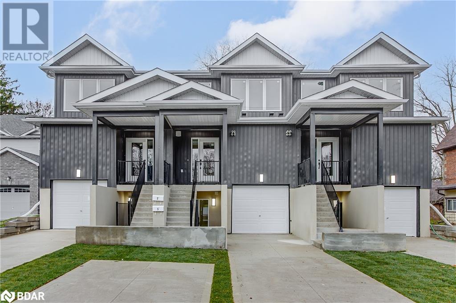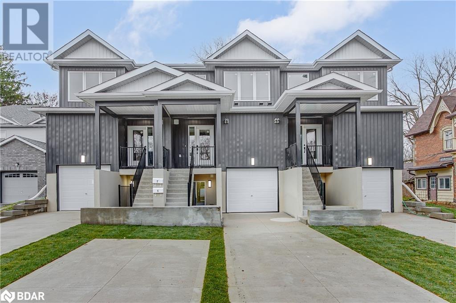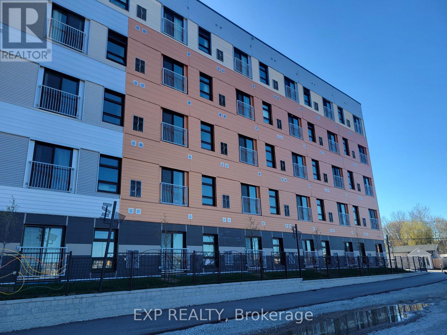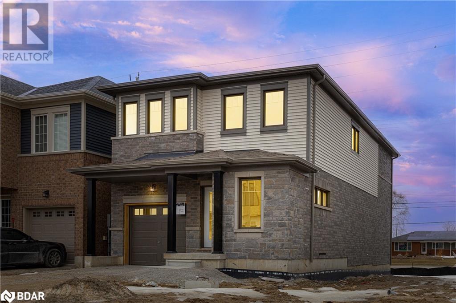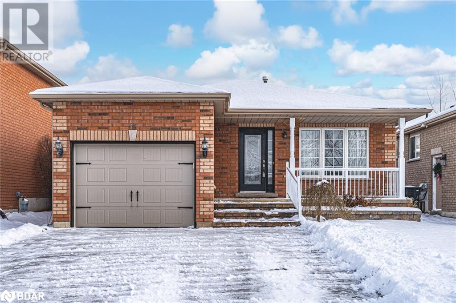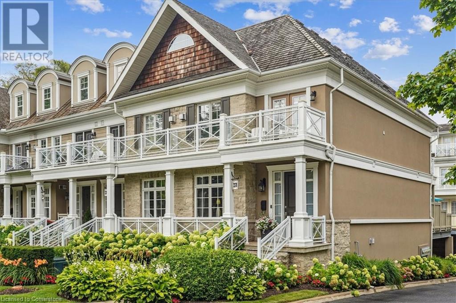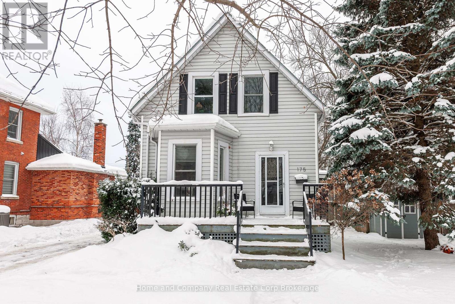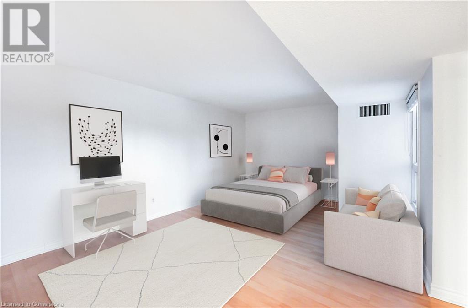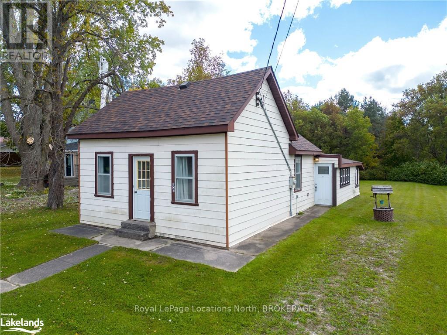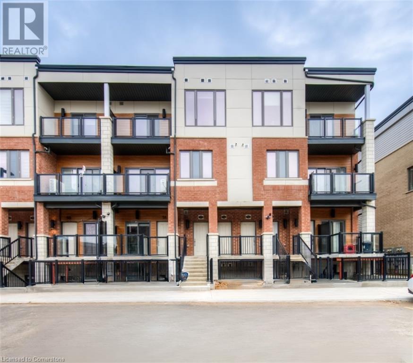3 Zina Street
Orangeville, Ontario
Location, Location, Location! Opportunity to pick up a unique project ready for renovation on Orangeville's most desirable street. Previously one of downtown churches is ready to be revitalized into one of downtowns most sensational mixed use spaces! This C5 zoned property was amended to support up to 8 units of multi family, a cafe and event space. See high end renderings to be inspired! Basically building permit ready! **** EXTRAS **** Check out Rendering Video: https://youtu.be/3ld4eEZ41Jo?si=-sqgxvi1QjnFN1rK (id:58576)
RE/MAX Realty Services Inc.
2205 King Street E Unit# 9
Hamilton, Ontario
$1000 SIGNING BONUS + FREE ONE CAR PARKING FOR 12 MONTHS! This large, updated, 2 bedroom suite is the perfect choice for individuals, couples, or young families. The eat-in kitchen has been updated with modern cupboards. The living room is spacious with an abundance of natural light. The suite also includes a large balcony where you can have your own set up for relaxing or having small get togethers with your friends & families outdoors. This low-rise apartment is located in the prime location of King Street East, quiet neighbourhood and access to many conveniences. Just minutes away from the waterfront & downtown core, major shopping centers, a wide variety of restaurants, and so much more! It is minutes from the Red Hill, and Public Transit right out front of the building, making this an ideal living situation. One parking space included. Electricity and Internet are the responsibility of the tenant. (id:58576)
Exp Realty
10 Salmond Court
Hamilton, Ontario
This charming brick bungalow has been lovingly maintained by its original owner! Nestled on a peaceful court with a unique pie-shaped lot, this home offers both space and privacy. Featuring 3 bedrooms and 2 bathrooms, it’s perfect for families or those looking for extra room to grow. With two kitchens and a separate side entrance, there’s endless potential. The very large rec room in the basement has a gas fireplace and has seen many family gatherings over the original owners 64 years in this home. Enjoy the convenience of being close to all amenities while retreating to your quiet oasis. Buy with confidence, NEW STEEL ROOF Oct 2024, transferable warranty. Updated Furnace, A/C windows and exterior doors. Don’t miss this rare opportunity to own a piece of tranquility in a fantastic location! (id:58576)
RE/MAX Escarpment Realty Inc.
120 Duke Street Unit# 1602
Hamilton, Ontario
Welcome to The Durand Condominium located at 120 Duke Street in the heart of Hamilton. Harvey Sobel Custom built 1 + 1 apt. North east corner unit. Spacious primary bedrm, two bathroom unit offers parkay flooring throughout the living areas, crown moldings in living rm and dining rm.,design features include mirrored closet doors, decorative marble surround fireplace, elevated dining rm and rotunda. Lots of natural light, in-suite laundry. Desired downtown location, walking distance to neighbourhood shopping, restaurants and cafes, religious institutions and schools, St. Joes Hospital, GO transit and a short distance to highway access. The building is well-maintained with updated common areas and has great amenities including indoor pool(salt water), sauna, hot tub, fitness room, party room, outdoor patios with BBQs and tables and ample underground visitor parking spots. Condo fee includes all utilities other than cable tv and internet, common element, additional storage in shared locker, and one exclusive use underground parking space. A pleasure to view. (id:58576)
Royal LePage State Realty
4008 Jarvis Crescent
Burlington, Ontario
Nestled on a quiet crescent in the sought-after Millcroft community, 4008 Jarvis Crescent is a fully updated home offering 2,594 sq ft of total living space. From the moment you arrive, the professionally upgraded brick exterior, exterior pot lights, and modern finishes make a lasting impression. An updated roof, insulation, and mechanicals provide peace of mind, while an EV charger and rare inside garage access add convenience. Inside, elegant hardwood floors flow throughout the main level, where an expansive kitchen shines with stone countertops, stainless steel appliances, double oven with a large island with stovetop, wine storage. Abundant cupboard space and modern light fixtures elevate the design, while a bright living room with electric fireplace offers warmth and comfort. A sleek 2-piece powder room completes this level. Upstairs, the spacious primary suite features a walk-in closet and a 3-piece ensuite with a stone-and-glass shower. Two additional bedrooms share a 4-piece bathroom, and a laundry room with storage and utility sink adds practicality. The fully finished basement offers a large rec room, pantry, gym, and an additional bedroom or office. Outside, the fully fenced backyard is perfect for a growing family, with a wood deck, concrete patio, and BBQ gas line—ideal for summer nights spent with loved ones. This home blends luxury, functionality, and style in every detail. (id:58576)
Royal LePage Burloak Real Estate Services
4 Bendamere Drive
Grimsby, Ontario
Spacious and Gracious 3+1 Bedroom Home on large property in sought-after waterfront neighbourhood. Short stroll to lakeside park. Fully finished top-to-bottom, beautifully maintained inside and out. Great home for in-law accommodation with separate entrance. Features include: Main floor family room with wood burning fireplace, main floor laundry, updated kitchen with abundant cabinetry, C/Air, C/Vac, appliances, gas fireplace in bright rec room, new washer 2022, dryer, new eavestrough 2021, new furnace 2015, windows replaced, 3 sheds, cold cellar, gas hookup for BBQ, outdoor water feature, long double driveway to accommodate 6 cars, inside entry to 1.5 car garage, large deck and patio for family gatherings. Short walk to school, waterfront trail, and 2 minutes to QEW access, wineries, and conveniences. A pleasure to show! (id:58576)
RE/MAX Garden City Realty Inc.
Lot 30 Cypress Pointe
Leamington, Ontario
Don't miss his awesome building lot in Golfwood Lakes Development! It's right next to Erie Shores Golf Course, by Lake Erie, and just a stone's throw from the marina. The lot is approximately 77.5' wide and 144' deep. The price includes HST, so it's a fantastic opportunity to create your dream home. Check out the attached schedule for details on building restrictions and the lot's location! (id:58576)
Realty House Sun Parlour Inc.
953 Eastlawn Avenue
Windsor, Ontario
This charming 3-bedroom, 1.5-bath home offers a fantastic living experience. The main floor features an open-concept design with an updated kitchen, complete with granite countertops. The cozy living room boasts a gas fireplace, perfect for relaxing evenings.The spacious primary bedroom includes a patio door leading to a private patio area. Additional highlights include a newer furnace and central air, a large fenced yard with a storage shed, and a convenient grade entrance. A minimum 1-year lease is required, along with a credit check and income verification.Don’t miss this opportunity to enjoy a comfortable lifestyle in a prime Riverside location! (id:58576)
Lc Platinum Realty Inc. - 525
213 Wedgewood
Tecumseh, Ontario
Tucked away on a quiet cul-de-sac in a desirable Tecumseh neighborhood, this spacious 2-storey home is perfect for a growing family. The main floor offers plenty of room to spread out with multiple living areas—each featuring a cozy fireplace-plus a formal dining room, bright kitchen with patio access, and the convenience of main floor laundry. Upstairs, you'll find 4 generous bedrooms, including a primary suite with its own ensuite. The part finished basement adds even more living space and storage options. Outside, enjoy the private backyard complete with a inground pool and covered patio-perfect for summer days or evening get-togethers. This is the home you've been waiting for in a location you'll love! Call to book your viewing today. (id:58576)
Keller Williams Lifestyles Realty
3024 Virginia Park Avenue
Windsor, Ontario
Welcome to 3024 Virginia Park Ave. in South Windsor! Full Spacious Home for Lease Featuring 4 bedrooms, 1.5 baths, brand new kitchen cabinets with granite countertop and new flooring, freshly painted main level with a fully finished basement, large fenced in yard, attached garage and much more! Close to schools, shopping and amenities and U.S Commuters Etc. Truly a great place to live! (id:58576)
Exp Realty
V/l 9th Concession Road
Tecumseh, Ontario
Great Location, with this 82 acres of productive farmland, to build your dream home! Minutes from the City of Windsor & Town of Essex. Like golf, next door to Royal 47 Golf Course! Light soil farmland consisting of Burford Loam Shallow Phase & Brookston Clay Loam. Country services available on surfaced road. Buyers responsibility to confirm any type building permit, services & property taxes (septic system required) with municipality. Bridge already installed with property and water connection paid for and installed, natural gas, hydro & telephone on road. This is an excellent opportunity to live and/or have good rental income from productive farmland. Don't hesitate, make your offer today! (id:58576)
Royal LePage Binder Real Estate - 640
1621 Tourangeau Road
Windsor, Ontario
PERFECT OPPORTUNITY FOR THE FIRST TIME HOME BUYER OR INVESTOR LOOKING TO BUILD THEIR PORTFOLIO. NESTLED IN EAST WINDSOR, THIS 2 BED 1 BATH BUNGALOW IS SURE TO CHARM. CONVENIENTLY LOCATED NEAR SHOPPING, SCHOOLS, AND ALL OTHER NECESSARY AMENITIES. FULLY FENCED BACKYARD AND REAR DECK ARE IDEAL FOR RELAXING OR ENTERTAINING DURING THE SUMMER MONTHS. DON'T MISS OUT ON THIS OPPORTUNITY. (id:58576)
RE/MAX Preferred Realty Ltd. - 585
3270 Electricity Unit# 208
Windsor, Ontario
Welcome to the Walker Business Centre! Affordable and beautiful, turn-key, furnished and windowed private office suites for lease. A comfortable and convenient working environment that's sure to present a first rate professional image to your customers! Great central location. Convenient access to EC Row Expressway. Well positioned in proximity to the new Battery Plant, Amazon Warehouse, Met Hospital, Stellantis-Chrysler, Windsor Airport, Walker Rd Power Center & 401 Hwy. Tons of free on-site parking. Excellent professional tenant mix. Mahogany doors & mahogany desks. Plenty of natural light. Includes scheduled access to our huge common area board room at no additional cost. Also includes use of our kitchen/lunch room, washrooms and copy room. Appealing monthly gross lease allows for easy budgeting for your business and includes all utilities, property taxes, common area maintenance, coffee, copy room equipment, janitorial & limited receptionist services. Call now for a private tour! (id:58576)
RE/MAX Preferred Realty Ltd. - 584
210 California
Windsor, Ontario
This exceptional income property is a prime investment opportunity, located just 200 meters from the University of Windsor makes it a highly desirable investment, ensuring a consistent tenant pool. The main house features 2 kitchens, spacious bedrooms and 3.5 bathrooms. The lower level has its own kitchen with the added reliability of a sump pump and back-flow valve for extra protection.An additional dwelling unit with a separate kitchen and bathroom adds even more rental income, making it ideal for graduate students, or private tenants. The property is clean and well-maintained, boasting vinyl windows and high-efficiency mechanical equipment that ensures lower operating costs. Currently generating strong income, and presents a fantastic value-add opportunity with room to increase rents and maximize returns. Don't miss your chance to own this turn-key investment in Windsor's thriving rental market! Contact us today for more details or to schedule a showing. (id:58576)
Pinnacle Plus Realty Ltd.
4651-4653 Tecumseh Road East
Windsor, Ontario
Location, versatility & visibility—this mixed-use property on Tecumseh Rd E offers it all! Situated near the corner of Pillette Rd & Tecumseh Rd E, this high-traffic, high-exposure location is perfect for entrepreneurs & investors. Main floor features 1,000-sq. ft. commercial unit with large front windows, open selling floor, office space, 1/2 bathroom & modern barn doors leading to spacious storage/kitchen area. The CD 2.1 zoning offers a plethora of uses to suit your business needs. The upstairs 2-bed, 1-bath residential unit provides convenient living/rental income potential, with open layout, functional kitchen, updated bath, ensuite laundry & massive rear patio. Recent updates include roof (2022), hot water tank (2024), & furnace (2017). With thousands of cars driving by daily, this property is perfect for maximizing business exposure while benefiting from residential convenience. Don’t miss this unique opportunity to own a versatile property in a prime location! (id:58576)
The Signature Group Realty Inc
1219 Monmouth
Windsor, Ontario
ATTENTION INVESTORS! Prime location in the heart of Olde Walkerville, this fully updated 8-unit apartment building offers 4 two-bedroom and 4 one-bedroom units, each with storage and parking for 8. Recent upgrades include electrical work, separate hydro meters, plumbing, and the renovation of 6 units featuring modern kitchens with new stainless steel appliances, updated bathrooms, new flooring, and 5 new heat pump systems. Additional improvements include updated common area flooring and the addition of coin-operated laundry. Just a short walk to Willistead Park, City Market, shops, restaurants, schools, and amenities. One unit available for viewing. (id:58576)
RE/MAX Care Realty - 828
1219 Monmouth
Windsor, Ontario
ATTENTION INVESTORS! Prime location in the heart of Olde Walkerville, this fully updated 8-unit apartment building offers 4 two-bedroom and 4 one-bedroom units, each with storage and parking for 8. Recent upgrades include electrical work, separate hydro meters, plumbing, and the renovation of 6 units featuring modern kitchens with new stainless steel appliances, updated bathrooms, new flooring, and 5 new heat pump systems. Additional improvements include updated common area flooring and the addition of coin-operated laundry. Just a short walk to Willistead Park, City Market, shops, restaurants, schools, and amenities. One unit available for viewing. (id:58576)
RE/MAX Care Realty - 828
150 Park Street West Unit# 1412
Windsor, Ontario
Nicely updated 2-bedroom unit in a building with 24-hour security. This building offers gym, swimming pool, BBQ area and more.....Close to US border, University of Windsor & bus route. Rent is $2000 + hydro. Credit check and financial proof required by landlord. (id:58576)
Deerbrook Realty Inc. - 175
1800 Hebert Street
Tecumseh, Ontario
IMPRESSIVE 2 STY HOME ON A CORNER ACROSS FROM A PARK & KIDS PLAYGROUND. 4 BDRMS ON 2ND FLR INCL LRG PRIMARY BDRM ENSUITE W/SEPARATE JACUZZI TUB & SEPARATE SHOWER. 2 CAR GARAGE, FULLY FINISHED BSMT. FORMAL DIN RM, LIV RM, OFFICE, UPDATED KITCHEN, LRG W-IN PANTRY, ALL APPLIANCES TO STAY. BSMT FINISHED DIVIDED REC RM, FITNESS RM, LAUNDRY RM. I/GR SALT WATER POOL, FILTER & PUMP REPLACES 2 YRS AGO. SOLID POOL HOUSE, U/GR SPRINKLER SYSTEM. PRE INSPECTED BY NORTHERN INSPECTION, AVAILABLE IN DOCUMENTS. NOTHING MISSING IN THIS HOME! (id:58576)
Manor Windsor Realty Ltd. - 455
271 Joan Flood
Essex, Ontario
The Wellington model by Lakeland Homes is the epitome of modern residential design, expertly crafted to enhance both day-to-day living and festive gatherings. It provides a sanctuary where spaciousness and state-of-the-art amenities converge, catering to the needs of today's families. Each feature in this residence has been carefully selected to offer a lifestyle that is both luxurious and comfortable, making every moment at home feel like a special occasion. (id:58576)
RE/MAX Preferred Realty Ltd. - 585
1395 Dougall Avenue
Windsor, Ontario
2 STOREY HOUSE, NEAR MOST RESTAURANTS, SCHOOLS, PARKS, HOSPITAL & SHOPPING. 3+1 BDRMS, 2.5 BATHS, LIVING RM W/FP, DINING RM, MANY UPDATES INCLUDING KITCHEN, APPLIANCES, SUNROOM, FURNACE, ELECTRIC PANEL, WINDOWS, FLOORS AND MANY MORE.. PARTIALLY FINISHED BASEMENT, LANDSCAPED CORNER LOT WITH FENCE, DETACHED 1 CAR GARAGE. CALL OR CONTACT LS FOR PRIVATE SHOWING. (id:58576)
Lc Platinum Realty Inc. - 525
75 Kari Crescent
Collingwood, Ontario
Welcome to Balmoral Village close to Golfing, Skiing, Shopping, Trails, Georgian Bay, Marina, Restaurants & More. This two-bedroom, three-full bathroom townhouse with attached single-car garage offers everything you need for relaxed, modern living. From the moment you step inside, you will be captivated by the thoughtful design and upscale finishes.The main floor features engineered hardwood flooring, soaring 9-foot ceilings, and an open-concept layout that is perfect for entertaining or enjoying quiet moments. The kitchen boasts granite countertops, stainless steel appliances, and a layout designed with both functionality and elegance in mind. The inviting living room, complete with a cozy gas fireplace, leads to a large deck, perfect for peaceful mornings and serene evenings.The spacious primary bedroom includes an ensuite bath and walk through closet, while the second bedroom and additional guest bathroom ensure comfort and convenience for family and visitors. The lower level could easily include a third bedroom and is a a versatile multi-use room ideal for a media space, home office, or craft area, plus ample storage. Located steps from the 62 km Trail system and shopping. This home offers access to nature for walking, biking, and in the winter cross country skiing. Golf and dining is within walking distance, as is the rec centre offering Indoor Pool, Exercise Room, Social Room, Reading Room, Golf Simulator. Lifestyle and Location are yours to enjoy! (id:58576)
Royal LePage Locations North
10 Foley Crescent
Collingwood, Ontario
Discover your new home in desirable Summit View, crafted by Devonleigh Homes. This beautiful fully furnished 3-bedroom, 3-bathroom townhouse combines modern comfort with inviting spaces. The front door opens to a nice size entrance with closet, a 2-piece bathroom, and access to the built-in garage. The heart of the home features a stylish kitchen equipped with stainless steel appliances, a chic tiled backsplash, and a spacious island, perfect for both cooking and entertaining. The cozy living room offers access to a lovely deck that overlooks the backyard, providing a perfect spot for relaxation or outdoor gatherings. Upstairs, the primary suite offers plush carpeting, a double closet and a large 3-piece bathroom. Two additional bedrooms provide ample space, one featuring a walk-in closet and the other with a double closet. The family/guest bathroom has a bathtub. The unfinished basement holds potential for your personal touch and includes a laundry area with a tub, washer, and dryer. Don't miss this opportunity to make 10 Foley Crescent your new home. Schedule a visit today and see all this home has to offer! Furniture may be included (id:58576)
Royal LePage Locations North
17 First Avenue
Uxbridge, Ontario
Take advantage of this rare opportunity to build your custom home in Uxbridge's most beautiful and historic Victorian neighbourhoods. This 42' x 198' west facing lot is conveniently located just steps into the downtown core where many fine businesses and amenities await you. Parkland and municipal services connection fees have been paid. Development and building permit fees are due upon permit application. Sale is H.S.T. exempt. Township reserves right to review home design. (id:58576)
RE/MAX All-Stars Realty Inc.
931 Glasgow Street Unit# 8d
Kitchener, Ontario
Welcome to 931 Glasgow St, Unit 8D – a bright and spacious 1-bedroom, 1-bath condo designed with functionality and style. The open-concept layout features a well-sized kitchen and living area, while the large master bedroom boasts three closets for ample storage. Step outside to your private patio, perfect for outdoor gatherings and barbecues. Additional storage is available in the convenient crawl space. This well-managed condo includes a dedicated parking spot and plenty of visitor parking. Ideally located near transit, shopping, and walking trails, this unit offers the perfect blend of comfort and convenience. Schedule your viewing today! (id:58576)
Exp Realty Of Canada Inc
Exp Realty
315 - 312 Erb Street W
Waterloo, Ontario
WELCOME TO THIS BRAND NEW URBAN LIVING LIFESTYLE CONDO, THIS LOVELY UPGRADED UNIT, IS CERTAINLY A MUST SEE! THE UNIT SHOWCASES A PERFECT BLEND OF COMFORT AND STYLE. SITUATED IN A DESIRABLE COMMUNITY, AN ABUNDANCE OF WINDOWS CREATING A BRIGHT & AIRY AMBIANCE THROUGHOUT. UPON ENTERING THE UNIT YOU WILL SEE THE LAYOUT OF A BEAUTIFUL KITCHEN WITH LOVELY CABINETRY. NO NEED TO TURN ON EXTRA LIGHTS THE SUNLIGHT SEEPS THROUGH THE LARGE WINDOW AND PATIO DOORS. THE OPEN CONCEPT ALLOWS YOU TO ENJOY AND ENTERTAIN IN THE WARM AND INVITING LIVING SPACE, YOU WILL CERTAINLY BE CAPTIVATED BY THE STYLISH DESIGNS THIS CONDO HAS TO OFFER. WITH LOW MAINTENANCE FEE THIS MOVE-IN READY GEM COULD BE YOURS TO ENJOY, EASY ACCESS TO THE HIGHWAY, SCHOOLS SHOPPING AND MUCH MORE DON'T MISS OUT ON THIS OPPORTUNITY! (id:58576)
RE/MAX Realty Specialists Inc.
1103 - 55 Duke Street
Kitchener, Ontario
For Lease. Freshly Painted, Professionally Cleaned, Wonderful Layout, Corner Unit Condo With doublesize Balcony On The Main Floor, Can Be Use For Entertaining Guests, In The City Center! Sun Filled 2Bedrooms. 2 Full Bathrooms. Offers Spectacular Views. Corner Of Duke/Young. Spacious Suites and First Rate Amenities Including A Full-Time Concierge. Destined To Be A Landmark Address, the City centre is within Walking Distance, Restaurants, shops, Kitchener Market, Parks, and Schools. (id:58576)
RE/MAX Realty Specialists Inc.
168 Hollybrook Trail
Kitchener, Ontario
Beautiful 3 Bedroom home conveniently located in Forest Creek neighbourhood. Close to all amenities, 401, Conestoga College, Public Transports, Public and Catholic Schools and Walking Trails. Open Concept Layout, Kitchen With Island Quartz Counters, With Stainless Steel Appliances And Backsplash. Large Loft on thrid level can be used as 4th Bedroom or Rec room (id:58576)
RE/MAX Real Estate Centre Inc.
152 Settlers Road
Kawartha Lakes, Ontario
This unique design Country Home sits on a fabulous property of 1.24 Acres and is the perfect escape From The City! Features Family Sized Eat-In Kitchen with walk-out to deck and step down Dining/Breakfast Rm w/lots of windows overlooking the property, Huge Living Room with 17 ft Vaulted Ceilings w/Skylights and Propane Gas Fireplace- perfect for Family gatherings. Convenient Laundry on Main Level along with 3-pc Bathroom and Large Bright Bedroom. Upstairs features 2 more Bedrooms and a full 4-piece Bathroom. Finished Basement has access through the rear of the home and perfect for extended family featuring Rec Rm, Bedroom and Workshop. Unwind after a long day on the Full Width Front Porch Or Rear Deck and enjoy the sounds of the stream or watch your Horses as features a 2 Stall Horse Barn complete with Water & Separate Hydro Service, Paddocks/ Riding Ring. Property also has a Huge Double Bay Garage and Parking in Driveway for 6+ cars, 2 - 8x10 sheds and located in desirable Ops Township within 20 Mins To Chemong, Sturgeon and Pigeon Lakes! Many Updates include: Septic, Furnace, Central Air Conditioner, Water Softener/Filter System All done in 2021/2022, Exterior Painted 2024 **** EXTRAS **** 2 Patio Sliders '24, 2-Stall Barn w/Hydro and Water, Septic '21 & Pumped Out '23, Water Pressure Tank '21, Fenced Riding Area/Paddocks, 2 Sheds Aprox 8 x 10 ft each (id:58576)
RE/MAX Realtron Turnkey Realty
98 Peel Street Unit# 4
Barrie, Ontario
Brand new 3 bedroom, 2 and a half bathroom, primary with full ensuite and walk in closet. Bright open concept. ceramic flooring in the kitchen and bath. Deck off of living room. Carpet free. Brand new stainless steel kitchen appliances. Upstairs laundry room. Plus utilities. Full Equifax or Transunion report, letter of employment, pay stubs, and rental application required. Tenant insurance required. Photos are of a similar unit. No smoking anywhere in the building. (id:58576)
Century 21 B.j. Roth Realty Ltd.
98 Peel Street Unit# 6
Barrie, Ontario
Brand new 3 bedroom, 2 and a half bathroom, primary with full ensuite and walk in closet. Bright open concept. ceramic flooring in the kitchen and bath. Deck off of living room. Carpet free. Brand new stainless steel kitchen appliances. Upstairs laundry room. Plus utilities. Full Equifax or Transunion report, letter of employment, pay stubs, and rental application required. Tenant insurance required. Photos of a similar unit. No smoking anywhere in the building. (id:58576)
Century 21 B.j. Roth Realty Ltd.
310 - 95 Barrie Road
Orillia, Ontario
Welcome to 95 Barrie Road, a newer residential building, in a prime location, just minutes away from downtown, the Rec Centre, and many other amenities. This bright and efficient two bedroom unit boasts modern design and features, including a walkout to a small patio and stainless steel Whirlpool appliances. On-site laundry services add to the convenience of living here. Tenants are responsible for their individual hydro, gas and water usage, and units are individually metered. Smoke free building and security cameras at entry points. One parking spot is included. Barrier free units are also available. First and Last month rent is required. **** EXTRAS **** $80 deposit per key card/key on move in. *Tenant is responsible for their hydro, gas and water use. 1 parking spot included. (id:58576)
Exp Realty
98 Peel Street Unit# 1
Barrie, Ontario
Brand new 2 bedroom apartment, 1015 square feet. Modern, classy design. ceramic flooring in the kitchen and bath. Warm and cozy carpeting in bedrooms. Brand new stainless steel kitchen appliances. Ensuite laundry. Plus utilities. Full Equifax or Transunion report, letter of employment, pay stubs, and rental application required. Tenant insurance required. No smoking anywhere in the building. (id:58576)
Century 21 B.j. Roth Realty Ltd.
98 Peel Street Unit# 3
Barrie, Ontario
Brand new 2 bedroom apartment, 1015 square feet. Modern, classy design. ceramic flooring in the kitchen and bath. Warm and cozy carpeting in bedrooms. Brand new stainless steel kitchen appliances. Ensuite laundry. Plus utilities. Full Equifax or Transunion report, letter of employment, pay stubs, and rental application required. Tenant insurance required. Interior photos are of a similar unit. No smoking anywhere in the building. (id:58576)
Century 21 B.j. Roth Realty Ltd.
98 Peel Street Unit# 2
Barrie, Ontario
Brand new 1 bedroom apartment, 802 square feet. Modern, classy design. ceramic flooring in the kitchen and bath. Warm and cozy carpeting in bedroom. Brand new stainless steel kitchen appliances. Ensuite laundry. Plus utilities. Full Equifax or Transunion report, letter of employment, pay stubs, and rental application required. Tenant insurance required. No smoking anywhere in the building. (id:58576)
Century 21 B.j. Roth Realty Ltd.
98 Peel Street Unit# 5
Barrie, Ontario
Brand new 3 bedroom, 2 and a half bathroom, primary with full ensuite and walk in closet. Bright open concept. ceramic flooring in the kitchen and bath. Deck off of living room. Carpet free. Brand new stainless steel kitchen appliances. Upstairs laundry room. Plus utilities. Full Equifax or Transunion report, letter of employment, pay stubs, and rental application required. Tenant insurance required. Photo of a similar unit. No smoking anywhere in the building. (id:58576)
Century 21 B.j. Roth Realty Ltd.
106 - 75 Barrie Road
Orillia, Ontario
Welcome to 75 Barrie Road, a new residential building, in a prime location just minutes away from downtown, the Rec Centre, and many other amenities. This bright and open one-bedroom unit boasts a modern design and features, including a Den and stainless steel Whirlpool appliances. Note: Exterior of building: aluminum composite. *Monday morning showings to be booked by Friday. Virtual Tour of different unit/same floor plan. **** EXTRAS **** On-site laundry services add to the convenience of living here. Tenants are responsible for their individual hydro and water usage, and units are individually metered. Smoke free building and security cameras at entry points. (id:58576)
Exp Realty
30 Danielle Crescent
Midland, Ontario
Hate to shovel snow or cut the lawn when you are renting? Then this lock & leave condo-townhome is perfect for you being maintenance free! 2 bed, 2.5 bath high-quality construction features 9-foot ceilings, open concept main floor, stainless steel appliances, quartz countertops, in unit laundry, and spacious closets. The basement is unfinished which is perfect for those downsizing needing the extra storage space. Located near the heart of Midland, within walking distance to the Walmart Plaza, you will be able to enjoy everything Midland has to offer all within a 5-minute drive. (id:58576)
Keller Williams Co-Elevation Realty
29 Harvest Crescent
Barrie, Ontario
**OPEN HOUSE SAT JAN 11TH 12-2PM & SUN JAN 12TH 11AM-1PM**Making Basic Builder Homes Feel Luxurious You Hit The Bulls Eye With This One! 1) Detached 2-Storey Home In Barrie's Sought-After South End 2) Minutes To Go Station, Highway 400, Downtown Barrie, Shopping, Parks, Friday Harbour & Schools 3) Over $50,000 Spend In Upgrades (Flooring, Stair Case and Spindles, Pot Lights, All Cabinets, Granite Countertops Throughout, All Hardware, Upgraded Colour Package) Main Floor Laundry, Pot Lights Throughout 4) Beautiful Open Concept Main Floor With Inside Access To Garage From Eat-In Kitchen With Centre Island & Walk-Out To Yard 5) Upper Level You'll Find Spacious Primary Bedroom With Large Walk-In Closet & 5-Piece Ensuite, 2 Other Great Sized Bedrooms, 4-Piece Bath & Spacious Family Room. This Home Has The Potential For A Fourth Bedroom And 3rd Full Bath In The Basement. 2-3 Cars Can Fit Comfortably. This Is The Perfect Family Home Do Not Miss Out! Directions To Property: Main Intersection Mapleview & Yonge - Pass The Train Tracks. (id:58576)
Keller Williams Experience Realty Brokerage
15 Seline Crescent
Barrie, Ontario
BRIGHT, FULLY FINISHED BUNGALOW IN DESIRABLE PAINSWICK WITH A LANDSCAPED YARD! From the moment you step onto the charming front covered porch, you'll feel the welcoming vibe of this beautiful home. Step inside to an airy, open-concept layout filled with natural light, creating a warm and spacious atmosphere in the large main living area, ideal for relaxing and entertaining guests. The kitchen features sleek stainless steel appliances, abundant cabinetry for all your storage needs, and plenty of counter space, making meal prep and cooking a breeze. A walk-out from the kitchen leads to your beautifully landscaped backyard, where a large deck awaits, perfect for summer BBQs or simply unwinding in the serene setting. The tranquil pond and lush greenery create a private outdoor retreat you'll never want to leave. On the main floor, you’ll find two generously sized bedrooms offering ample closet space and a shared 4-piece bathroom. The fully finished basement adds even more living space, featuring a large rec room perfect for movie nights or a games room! The basement also features an additional bonus room, den, and a 4 piece bathroom. Whether relaxing on the porch, entertaining in the open-concept living space, or enjoying the backyard oasis, this bungalow offers everything you need to make this your #HomeToStay! (id:58576)
RE/MAX Hallmark Peggy Hill Group Realty Brokerage
19 First Avenue
Uxbridge, Ontario
Welcome home to 19 First Ave! This (Circa 1890) classic colonial revival Victorian features an intriguing blend of period details and new age amenities. Boasting striking curb appeal, this beauty sits majestically on a 68' x 198' beautifully treed lot on one of Uxbridge's most iconic and historically significant streets. Relax and sip your favorite beverage on the welcoming covered porch while engaging with the neighbours passing by. The magnificent back yard is showcased by the tiered composite deck overlooking the stone patio with hot tub. This multipurpose entertainment oasis is conveniently serviced by a hydraulic pass thru ""bar"" window with Phantom screen located off the kitchen. Pool lovers will appreciate the expansive remaining yard in which to install a pool and reap the sunny benefit from the southern exposure. In 2020 a primary bedroom suite was constructed with a California Closets dressing room, 5 pc ""spa like"" ensuite and gorgeous bedroom with vaulted beamed ceiling, locally sourced whitewashed barn board feature wall with custom mantle and electric fireplace, hardwood floor and French doors with built-in blinds and Phantom screens leading to the awaiting hot tub. 2022 saw a custom renovation to the existing kitchen by Aurora Kitchens which doubled its size and implemented all the features and upgrades that any top Chef would insist upon. Pride of ownership investment into the property continued this past year with the addition of a two-vehicle carport architecturally designed to blend seamlessly with the Victorian lines of the home's front elevation. New matching porch columns and railing were also installed. New period appropriate storm windows were installed except for one on the front porch which is original to the home. A Generac ""Whole House"" backup generator installed in 2023 provides guaranteed power in an outage. Leave your vehicle parked and enjoy your relaxing short walk to many of the downtown's fine restaurants and the famous Roxy Th (id:58576)
RE/MAX All-Stars Realty Inc.
2378 Marine Drive
Oakville, Ontario
Rare opportunity to own a private executive end unit at the prestigious Harbour Club in the heart of Bronte Village! Spectacular open concept Cape Cod style townhouse with 2352 SF just steps to Bronte Harbour waterfront park and trails. Fabulous restaurants and shops are just one block away! Beautifully upgraded open concept living/dining design is perfect for entertaining and boasts stunning 9 foot ceilings, hardwood flooring, crown moulding, and a limestone gas fireplace.The gourmet kitchen features a centre island, granite countertops, travertine floors, and built-in stainless steel appliances. Double French Doors open to massive 350 SF sun-drenched terrace. Spacious primary bedroom with 16 foot vaulted ceiling, his and her closets, and french doors to a private balcony. Large 5-piece ensuite bath has double sinks, granite countertop, glass shower, and a corner jetted tub.Huge second bedroom has 16 foot ceilings and french doors leading to another balcony. The laundry room is conveniently located between the two bedrooms.The lower level features a family room/3rd bedroom with 3-piece bath and inside access to the 2-car garage. Parking for 4 cars plus Visitors Parking! Dont miss this opportunity to enjoy luxury lakeside living at its finest! (id:58576)
Sutton Group Quantum Realty Inc
108 Forestdale Crescent
Cornwall, Ontario
Family living at its finest! Experience the perfect blend of comfort and convenience in this beautiful 2011 semi-detached home located in the peaceful North end of Cornwall, a family-oriented neighborhood. This home offers easy access to major highways such as HWY 138 & HWY 401. The main floor of the home features an open-concept living space with three bedrooms, including a generously sized primary bedroom with loads of closet space. The natural light that pours in through the large windows, creates a warm and welcoming atmosphere. The basement is an excellent space for relaxing, with a finished cozy rec room that's perfect for the kids to run around or movie nights. There's also a second bathroom with laundry in the lower level. This stunning home offers a serene outdoor space on the cute deck, which is perfect for enjoying your morning coffee or unwinding after a long day. (id:58576)
Century 21 Shield Realty Ltd.
#112 - 121 Water Street W
Cornwall, Ontario
Experience the comfort of condo living with this sleek 2 bedrooms apt - one of the largest units in the building! This property offers the perfect blend of modernconveniences & stylish design + a walk-out to a convenient outdoor terrace with amazing serene views of Lamoureux Park & the waterfront trails. As you enter the front door, you are greeted by a cozy foyer/double closet & stunning views that are sure to capture your attention! You'll also appreciate the superbopen-concept flr plan, incl. a cozy sunroom/art deco pillars. Enjoy the dining area with accented/mirrored wall, a LR/Office nook & a gas fireplace. The kitchen offers plenty of counter space for meal prepping, storage, modern stainless appli. The main bath boasts an updated vanity & ceramic. The primary bedroom has a walkout to the terrace, 2 double closets + a full ensuite for relaxation. 2nd bed/French door, a double closet, large windows. Value added items: shutters, high-grade flrs, newer toilets. Indoor parking. Allow 24 hrs irrevocable. **** EXTRAS **** Fee Includes: Air Conditioning, Building Insurance, Common Area Hydro, Garbage Removal, Landscape, Management Fee,Snow Removal, Water/Sewer (id:58576)
Century 21 Shield Realty Ltd.
175 Hibernia Street
Stratford, Ontario
Nestled in one of Stratford's most sought-after areas, this beautifully updated 3-bedroom, 2-bathroom home offers the perfect balance of modern convenience and timeless character. With spacious living areas and thoughtful updates throughout, this home is designed for comfort and ease. As you step inside, you'll be greeted by a spacious living room that offers plenty of natural light including a bay window with seating and a cozy atmosphere. The eat-in kitchen is both functional and stylish, with ample cabinetry and counter space. A convenient mudroom off the side entrance provides easy access from the private driveway, keeping the home organized and tidy. At the back of the house, an inviting family room addition creates extra living space with large windows and a walkout to a private deck, overlooking the fully fenced-in backyard perfect for outdoor dining, gardening, or simply relaxing. Upstairs, you will find three generously sized bedrooms, each offering plenty of closet space and natural light. A second bathroom completes the upper level, offering added convenience for family living. Updated, spacious, and thoughtfully designed, this home is a true gem in a highly sought-after location. Its the perfect combination of move-in-ready comfort and potential for personalization, and homes like this don't come around often. Happiness on Hibernia awaits, this gem wont last long! (id:58576)
Home And Company Real Estate Corp Brokerage
260 Sheldon Avenue N Unit# 209
Kitchener, Ontario
RENT INCLUDES ALL UTILITIES. Welcome to suite 209 at Spruce Grove Condominiums! This fantastic 1 bedroom, 1 bathroom unit is in an exceptional building, nestled on a quiet tree lined street in the East Ward, surrounded by a nature-like setting and has amazing amenities! (Tennis courts, indoor pool, sauna, games and party room, guest suite, fitness room and a secured building access). This suite has plenty of natural light from the patio doors and windows, an open floorplan, spacious rooms, 1 underground parking spot, which is well lit and secured by fob lock and video surveillance. From Spruce Grove Condo's you are a short walk or drive to the expressway, the KW Auditorium, restaurants and shopping. (id:58576)
Keller Williams Innovation Realty
203 Queen Street
South Bruce Peninsula, Ontario
Welcome to 203 Queen Street in the heart of Hepworth. Located along the gateway to the dark sky, this is the perfect place to escape the city, enjoy nature by day and Stargaze by night. Just 1hr to Tobermory and some of the best trail hiking in the province. And just 20 minutes to the Owen Sound Hospital and all the big box stores and shopping you could ever need. And most importantly just 9 minutes to the sandy shores of Sauble Beach! 45 Minutes to Bruce Power. The adorable village of Hepworth has everything from Tim Hortons, liquor store, convenience store, groceries, a park for the kids or grandkids and so much more. Offering one floor living, this 2 bedroom, 1 bath is perfect for first time home buyers, retirees or investor. The R1A zoning allows for a number of uses including single family residential and short term rental accommodation. Featuring a beautiful yard space perfect for gardens or plenty of room for the kids to play. Bring your creativity and create the perfect little dream home or investment property in the village of Hepworth. (id:58576)
Royal LePage Locations North
25 Isherwood Avenue Unit# 55
Cambridge, Ontario
Welcome too 25 Isherwood Drive unit 55! This two bedroom, two and a half bath unit boasts upgraded finishes throughout both levels. This new build condominium welcomes you into the main floor with plenty of natural light and an open concept living space. The kitchen features stainless steel appliances, quartz countertops and plenty of cabinet space. With an island overlooking the living room, this space is ideal for entertaining guests. The main floor also features access to the private balcony. The second floor features two generous sized bedrooms. The master bedroom suite is an oasis with its own private ensuite bathroom and private balcony. With a prime location, this property is close to all amenities including shipping, restaurants, grocery stores, public transit and a conservation area! (id:58576)
Exp Realty


