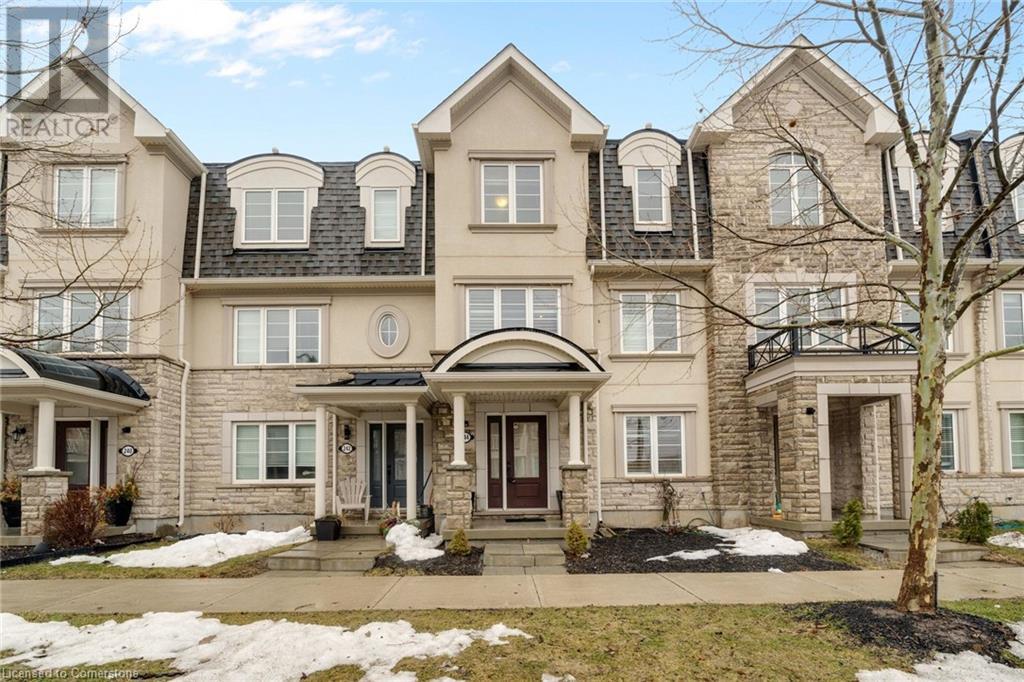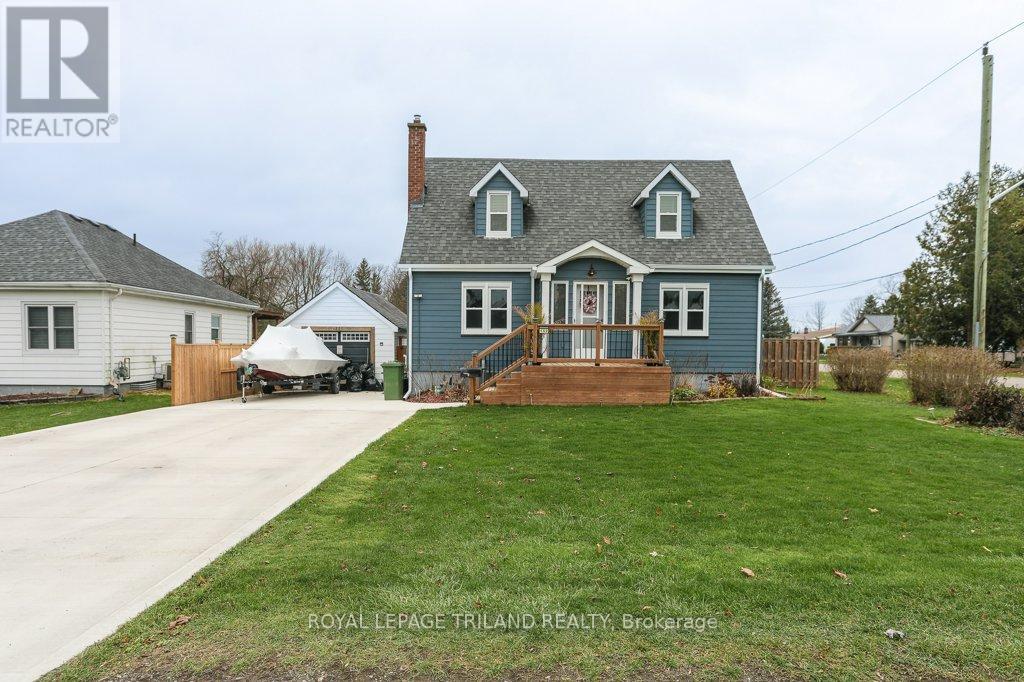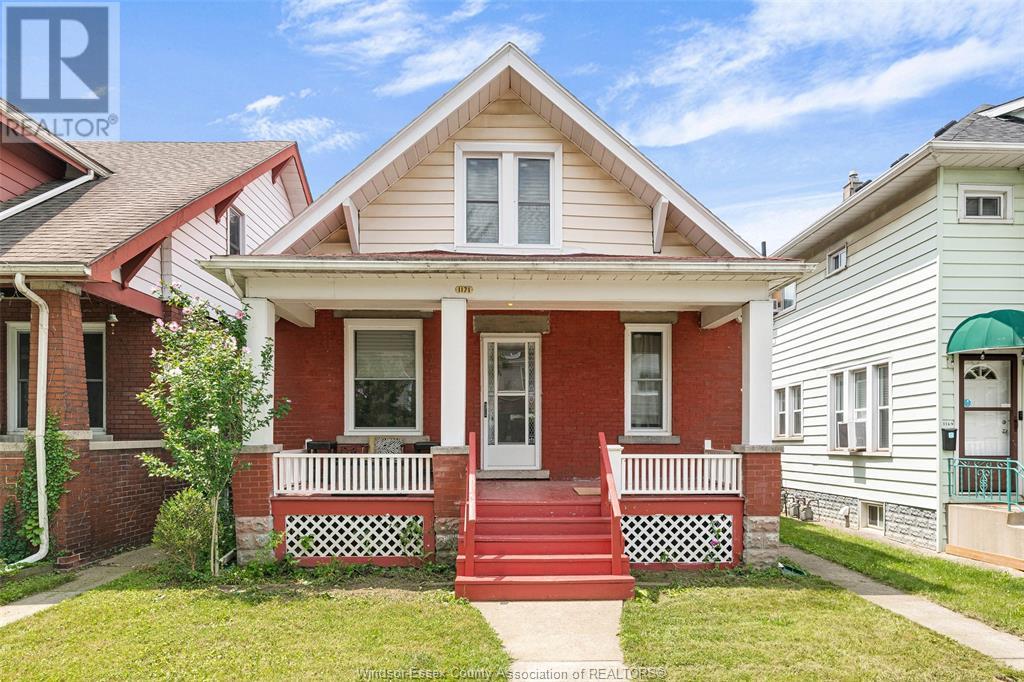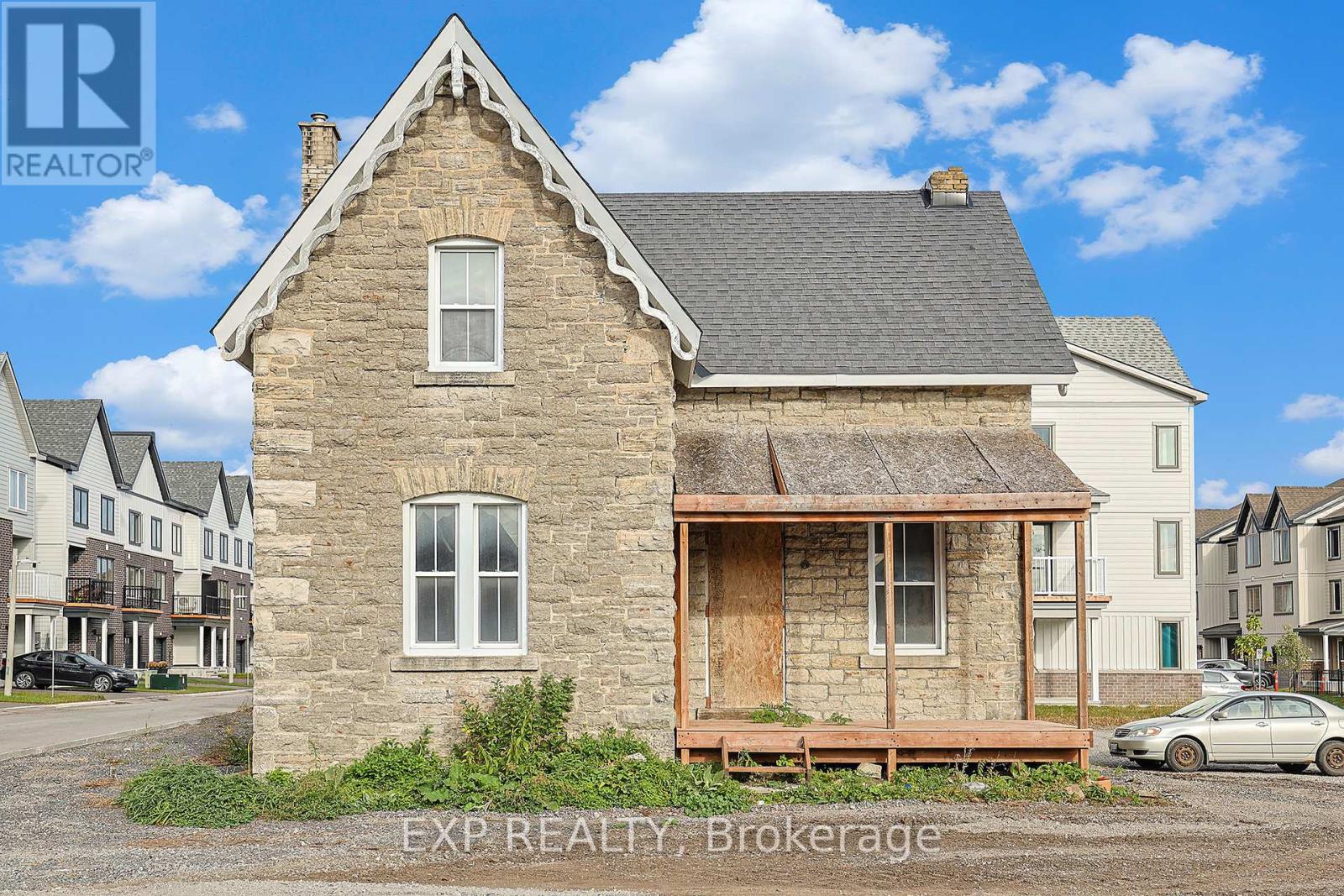237 Ogden Street
Thunder Bay, Ontario
Affordable 2-bedroom, 2-bathroom 1.5 storey home on a large corner lot. The main floor features newly installed vinyl plank flooring (2022) throughout. The large eat-in kitchen provides plenty of space for meals, while the main floor laundry facilities add practicality to daily living. The spacious living room includes a separate fireplace area, perfect for cozy evenings. Upstairs, the primary bedroom boasts a 3-piece ensuite for added privacy. Situated on a double-wide lot, the property includes a single-car detached garage and a rear driveway, offering ample parking. With affordable living, shingles replaced 5 years ago and a high-efficiency furnace, this home is a fantastic opportunity for first-time buyers or those looking to downsize. Visit www.century21superior.com for more info and pics. (id:58576)
Century 21 Superior Realty Inc.
211 - 31 Parkside Drive S
St. Thomas, Ontario
Welcome to 31-211 Parkside Drive. The one bedroom and one bathroom apartment is near Pinafore park. This unit is all inclusive, the tenant is responsible for cable, phone and internet. This is an adult only building. There is NO A?C. A?C units can be installed by the tenant (May-Sept) for an additional cost of $50/Month. The unit comes with 1 parking spot. Rental Applications must be completed prior to all showings. (id:58576)
Century 21 Heritage House Ltd
301 - 31 Parkside Drive S
St. Thomas, Ontario
Welcome to 31-301 Parkside. This two bedroom and one bathroom apartment is near Pinafore Park. This unit is all inclusive, the tenant is responsible for cable, phone and internet. This is an adult only building. There is NO A/C. A/C Units can be installed by the tenant (May-Sept) for an additional cost of $50/Month. The Unit comes with one parking spot. Rental Applications must be completed prior to all showings. (id:58576)
Century 21 Heritage House Ltd
114 Oakside Street
London, Ontario
Welcome to this delightful three-bedroom, one-bathroom property, nestled in a vibrant and family-friendly neighborhood. Its prime location provides seamless access to Fanshawe College and Western University, making it an excellent choice for students, professionals, or families. With nearby parks, schools, shopping centers, and public transportation, convenience is at your doorstep. The home features a private yard, ideal for outdoor entertaining, gardening, or simply unwinding in your own serene space. A cozy fire pit adds charm, offering the perfect setting for warm, memorable evenings with loved ones. Inside, bamboo flooring lends elegance and durability to the living areas, while a partially finished basement with a separate entrance opens up endless possibilities-whether for additional living space, a home office, or a creative studio. This property is move-in ready, allowing you to start enjoying its inviting atmosphere and sought-after lifestyle immediately. Don't miss this incredible opportunity to make it your own! **** EXTRAS **** N/A (id:58576)
Royal LePage Triland Realty
57 Ottawa Street N Unit# 1
Hamilton, Ontario
Welcome to this delightful lower unit of a duplex, located in the vibrant heart of Hamilton at 57 Ottawa Street North. This cozy home is perfect for those seeking comfort and convenience in a bustling neighbourhood. The unit boasts two comfortable bedroom, providing a serene retreat for relaxation and rest. Situated in a convenient location, this property is close to local amenities, public transportation, and the bustling energy of Ottawa Street. It's an ideal space for individuals or couples seeking a blend of comfort, convenience, and urban living. Lease this gem on Ottawa Street and experience the best of Hamilton living! (id:58576)
Keller Williams Complete Realty
45 Princess Street E
Waterloo, Ontario
Uber Cool, Live-Work space located in the Heart of Uptown Waterloo! Located within walking distance to all amenities that make Waterloo great! 45 Princess features 889 square feet of modernized main floor office space combining with a newly renovated, one bedroom apartment. Note the details: exposed naked brick accent walls on main floor, pot lighting, oversized baseboards, abundance of white oak hard wood flooring throughout, tile carpet, new windows, uncommon light fixtures. The building experienced a “to the stud renovations” – and it shows. Thousands of dollars spent on interior improvements to create a very, very desirable environment. Main floor has a great flow – with two offices, a central meeting room, two piece bath and kitchenette. This could be ideal, inspirational first impression for financial planner, lawyer, retail, business incubator, personal service shop, tech office, entruprenuer that seeks mortgage helper +++ City may support conversion of main floor back to residential use. The property's zoning may open doors to future development opportunities when combined with adjacent properties. The second level apartment boasts AirBNB level finish. Additional, quality space is available in the lowered, partially finished basement which has a bathroom rough in. Have I mentioned parking? Parking in Uptown Waterloo is very limited – yet this spot has four independent parking spots at the back plus a couple more on the driveway. And additional street parking out front! Current tenants on month to month basis. Situated steps to Waterloo Public Square/Willis Way LRT stations (about 200 meters), a couple of blocks from the Iron Horse Trail, an easy walk to City Hall, the Shops at Waterloo Town Square, cafes, theaters and night life. Walking distance to Laurier. E-scooter/LRT to University of Waterloo. Don’t be fooled by the understated exterior. This is not a drive by. Alert: Wow factor. This is a Must See. (id:58576)
Royal LePage Wolle Realty
45 Princess Street E
Waterloo, Ontario
Uber Cool, Live-Work space located in the Heart of Uptown Waterloo! Located within walking distance to all amenities that make Waterloo great! 45 Princess features 889 square feet of modernized main floor office space combining with a newly renovated, one bedroom apartment. Note the details: exposed naked brick accent walls on main floor, pot lighting, oversized baseboards, abundance of white oak hard wood flooring throughout, tile carpet, new windows, uncommon light fixtures. The building experienced a “to the stud renovations” – and it shows. Thousands of dollars spent on interior improvements to create a very, very desirable environment. Main floor has a great flow – with two offices, a central meeting room, two piece bath and kitchenette. This could be ideal, inspirational first impression for financial planner, lawyer, retail, business incubator, personal service shop, tech office, entruprenuer that seeks mortgage helper +++ The property's zoning may open doors to future development opportunities when combined with adjacent properties. City may support conversion of main floor back to residential use. The second level apartment boasts AirBNB level finish. Additional, quality space is available in the lowered, partially finished basement which has a bathroom rough in. Have I mentioned parking? Parking in Uptown Waterloo is very limited – yet this spot has four independent parking spots at the back plus a couple more on the driveway. And additional street parking out front! Current tenants on month to month basis. Situated steps to Waterloo Public Square/Willis Way LRT stations (about 200 meters), a couple of blocks from the Iron Horse Trail, an easy walk to City Hall, the Shops at Waterloo Town Square, cafes, theaters and night life. Walking distance to Laurier. E-scooter/LRT to University of Waterloo. Don’t be fooled by the understated exterior. This is not a drive by. Alert: Wow factor. This is a Must See. (id:58576)
Royal LePage Wolle Realty
15 Vicora Linkway Unit# 1210
Toronto, Ontario
Welcome to this bright and spacious family sized condo in the city. This home features 3 bed 2 bath with large balcony. Well maintained and freshly painted. Generous sized eat-in kitchen with walk-in pantry. Plenty of counter top space and cabinetry. Hardwood flooring throughout. Primary bedroom with 2 pc ensuite and large walk-in closet. Lots of storage with two hallway closets. Formal dining with walkout to a large balcony. Sit back, relax and enjoy Fantastic open city views. Maintenance fees include all utilities + Cable. Fantastic Neighborhood. Close to all amenities. Schools, Parks, Rec. Center, Malls, Shops and Trails. Public Transit. Quick access to highways, DVP/401. Minutes from New Crosstown LRT and Ontario Line. Well maintained building. Amenities: Gym. Indoor pool. Sauna. Rec Room. Security. Visitor Parking. Laundry. 1 parking and 1 locker. (id:58576)
RE/MAX West Realty Inc.
137 Colborne Street E
Orillia, Ontario
Lakeside Living at Its Best! Welcome to this exceptional 2,012 sq. ft. lake-view corner unit, offering 4 spacious bedrooms, 2.5 stylish bathrooms, and a flexible ground-floor room that can serve as a recreation space or a 4th bedroom perfect for family gatherings or relaxation. Nestled along the scenic shores of Lake Couchiching, every room provides breathtaking water views, allowing you to enjoy the beauty of the lake from every corner. Discover the perfect blend of peaceful lakeside living and modern convenience in this remarkable home. (id:58576)
King Realty Inc.
244 Ellen Davidson Drive
Oakville, Ontario
Welcome to 244 Ellen Davidson Drive, a stunning three-story freehold townhouse nestled in the charming town of Oakville. Located on a serene street in a family-friendly neighborhood, this home offers the perfect blend of comfort and convenience. Discover a bright and inviting layout that welcomes you with warmth and elegance. The main floor offers a spacious room that can be used as an office or bedroom with ensuite privilege. Adjacent to it, you'll find a well-appointed laundry room that leads directly to the attached two-car garage. The modern kitchen is a chef's dream, equipped with stainless steel appliances, ample cabinet space, a large pantry, and a convenient breakfast bar. The beautiful living room, adorned with California shutters, opens up to a spacious patio through sliding doors. In the evening, adjust the pot lights to create the perfect ambiance for relaxation. Upstairs, you'll find three lovely bedrooms, including a primary bedroom with ensuite privilege and a walk-in closet. The additional two bedrooms share a full bathroom, ideal for children, guests, or a home office. Outside, enjoy the park just steps from your front door and a picturesque pond a short walk away. This home is situated in one of Oakville's most sought-after neighborhoods, with easy access to top-rated schools, highways, parks, shopping, and dining. Don't miss your chance to make this house your home—schedule a tour today! (id:58576)
Exp Realty
152 Hughes Street
St. Thomas, Ontario
Quick Possession!! Location is a must See!! Charming 3-Bedroom, 2 1/2 Bathrooms, Home with a Fully Fenced Yard in a Prime Location! This beautifully maintained 3-bedroom, 2 1/2 bathroom home offers the perfect blend of comfort, convenience, and style. The property also includes a detached garage for added storage and parking. Outside, the new fully fenced yard provides a private and secure space, perfect for children, pets, or outdoor gatherings. Located in a highly desirable neighborhood, this home is just a short distance from top-rated schools and a walk into Waterworks Park, making it an ideal choice for families. Don't miss the opportunity to own this well-maintained property in a fantastic location! (id:58576)
Royal LePage Triland Realty
180 Front Street
Belleville, Ontario
Client RemarksThis one-of-a-kind downtown property offers over 6,000 square feet of prime space in a standalone building with private parking for 8 vehicles. Located next to the city parking lot, directly across from City Hall, and along the scenic riverfront trail, the location is unparalleled. The main floor features a completely renovated commercial space, with high-end finishes throughout. It offers an open-concept layout, a kitchenette, multiple updated bathrooms, and plenty of utility and storage areas.The upper level is a luxurious residential unit, perfect for Airbnb, a rental, or a private residence. It includes a stunning kitchen, an open-concept living area, and a covered outdoor patio with beautiful views of the river and trail. The unit is separately metered for hydro and gas, providing flexibility and independence. Recent upgrades include a new rooftop gas furnace (2021), three owned hot water tanks (replaced in 2021 and 2023), and a roof replacement in 2015. The two downstairs bathrooms were fully renovated in 2024. This versatile property is ideal for a restaurant, professional office, or mixed-use investment, with the added potential for rental income from the upper-level unit. A truly exceptional opportunity this is a must-see! **** EXTRAS **** $9 TMI on top of base rent (id:58576)
Ekort Realty Ltd.
85 Mullin Drive Unit# 1a
Guelph, Ontario
END-UNIT with WALKOUT - Beautiful 2 bedroom 1.5 bathroom home with kitchen island and walk out to back yard with private deck.The main level features a spacious eat-in kitchen and a large family room with convenient 2-pc washroom. Join this vibrant community near the Lake (Live by the Lake) where you will have easy access to the Lake, amenities and hwy access. Perfect for downsizing, first time homebuyers or those students looking for a safe quality home. Priced to sell - book your showing before you missed this fantastic opportunity. Plenty of parking options for a 2nd car or guests right outside the unit with no restrictions on parking on the street. (id:58576)
Exp Realty
5317 Upper Middle Road Unit# 127
Burlington, Ontario
This main floor corner unit has one of the largest private patios in the building. Wood floors and stone fireplace give the living area a cosy entertaining space. Large bedroom with walk in closet. The roof top is a must see with 3 BBQ's and a putting green. All this and easy highway access. Walking distance to Bronte Creek park. Don't miss this opportunity. (id:58576)
Right At Home Realty
245 Front Street S
Orillia, Ontario
Welcome To 245 Front Street S! This Turn Key And Move-In Ready Home Offers The Perfect Opportunity For First Time Buyers Or Empty Nesters! Beautifully And Fully-Renovated Top To Bottom, This 3 Bedroom Bungalow, With 2 Full Bathrooms, Is Located In The Heart Of Orillia Within Walking Distance To All Amenities. Very Friendly Neighbourhood. The House Features Spacious, Eat-In Kitchen With Large Pantry, Pot Lights, Quartz Countertop And Backsplash. Bright, Open Concept Living/Dining With Pot Lights And Large Windows, Laminate Floors Throughout The Home, 2 Foyers, Laundry In The Second Washroom. Detached 1.5 Car Garage. Scenic Corner Lot With Mature Trees And Gardens. **** EXTRAS **** New Fridge, Stove, Exhaust Fan, All Electrical Light Fixtures, New A/C Unit & New Furnace. (id:58576)
Exp Realty
769 Erie Street East
Windsor, Ontario
CALLING INVESTORS AND ENTREPRENEURS. HERE IS YOUR OPPORTUNITY TO CAPITALIZE ON ONE OF WINDSORS LITTLE ITALYS TURNKEY BUILDINGS. ALL 3 UNITS RANGING FROM 1350 SQ FT - 3500 SQ FT & LEASED TO LONG TERM A+ TENANTS. THIS PROPERTY HAS UNDERGONE EXTENSIVE RENOVATIONS AND MAJOR UPDATES AND INCLUDES HIGH END EQUIPMENT. HIGH TRAFFIC LOCATION ALONGSIDE THRIVING BUSINESS, OFFICES & RESTAURANTS - INCLUDES ASSIGNED PARKING AS WELL AS CITY PARKING IN THE BACK. CALL TODAY FOR MORE INFORMATION. PLEASE ALLOW 24 HRS NOTICE FOR SHOWINGS. BUYER TO VERIFY ZONING, TAXES & SIZES. (id:58576)
RE/MAX Capital Diamond Realty - 821
1171 Windermere Road
Windsor, Ontario
Welcome to 1171 Windermere in historic Walkerville.This 3 bed 1 bath home is located within walking distance to parks, schools, restaurants and other amenities.The main floor consists of a large open concept dining/living room, with a large kitchen and bedroom. The second floor features a 4 piece bathroom, and the 2 other bedrooms. Updates include new windows and a new kitchen. 2 parking spots in the rear. Currently rented at $2100/month + utilities. Furnace & A/C currently rented at $115/month (id:58576)
Jump Realty Inc.
6 Oat Lane Unit# 94
Kitchener, Ontario
Discover modern living in Huron with a sleek 2-bedroom, 2.5-bathroom stacked townhouse end unit. Boasting 1220 sqft, this contemporary residence offers a stylish and comfortable lifestyle. Enjoy the convenience of one assigned parking spot and additional visitor parking. Nestled in a vibrant community, this townhouse is your key to the perfect blend of urban accessibility and suburban charm. Welcome to your new home in Huron. (id:58576)
RE/MAX Twin City Realty Inc.
41 Ravine Drive
Port Hope, Ontario
Spacious Family Home On A Prime Corner Lot In The Sought-After Strathrose Estates Subdivision Offers A Nature Setting With Direct Access To A Private Ravine, Surrounded By Mature Trees. The 68' X 306' Lot Provides The Perfect Balance Of Nature And Convenience Only 1Km From The 401. The Home Features 3 Spacious Bedrooms, With The Primary Room Offering Two Walk-In Closets And A Spa-Like 5-Piece Bathroom. The Eat-In Kitchen Has Ample Cabinet Storage, Stainless Steel Appliances, And Quartz Countertops, With A Walkout To Outside For Entertaining. There's A Separate Dining Room And Two Spacious Living Areas On The Main Floor, One With A Gas Fireplace, With Access To The Walk-Out Deck Overlooking The Ravine. The Finished Walk-Out Basement Is Ideal For Entertaining, With An Office Room And Washroom. Driveway Offers Ample Parking With Brand-New Insulated Garage Doors. **** EXTRAS **** 200 Amp Panel, Newer Washer/Dryer, 2024 Insulated Garage Doors. (id:58576)
Keller Williams Real Estate Associates
71 - 2040 Shore Road
London, Ontario
Discover elegance in this executive townhome located in London's prestigious Riverbend community, perfectly suited for your lifestyle. This high-end residence features a stone front exterior, providing timeless curb appeal and lasting durability. As you step inside, you'll be greeted by a 9 ft ceiling, spacious and open-concept design that includes a welcoming foyer. The living area, complete with a cozy gas fireplace, is perfect for comfortable gatherings. The sleek kitchen overlooks the living room and features quartz countertops, backsplash and stainless steel appliances, making it ideal for hosting friends and family while enjoying views of the backyard. Upstairs, you'll find three generously sized bedrooms, each equipped with double-door closets and not forgetting the juliette balcony. The primary suite offers an additional walk-in closet and a luxurious 4-piece spa-like ensuite for ultimate comfort, while a second 4-piece bathroom serves the remaining bedrooms. The basement is a blank canvas, ready for your personal touch - create a family room, gym, or additional living space to suit your lifestyle and enhance your home's value. Outside, a private backyard with a large deck provides a serene spot for relaxation or entertaining guests. Nestled in a quiet, family-friendly area on the city's west end, Riverbend combines modern amenities with natural beauty. Enjoy scenic Kains Woods trails, Riverbend Parks playgrounds and sports fields, and access to top-rated schools like St. Nicholas Catholic and Byron Northview Public School. With shopping and dining just minutes away in Byron and Oakridge, this property offers everything you need and more. Book your showing today to experience the exceptional quality of life Riverbend has to offer! (id:58576)
Century 21 First Canadian Corp
4197 Niagara River Parkway
Fort Erie, Ontario
YOU WILL BE AMAZED at the Breathtaking views of the Niagara River, This stunning 2-storey chalet-style home situated on gorgeous 100 X 150 lot is just steps from the river trail, perfect for biking, running, and walking. The main floor features a rec room, bedroom, laundry closet, and a convenient 2-piece bathroom, with a nearby shower room. Upper level you'll find a cozy living room, dining area, and a recently renovated galley-style kitchen. The primary bedroom has a private balcony, a new glass shower, and a sink area. A 2-piece bathroom is also located on this floor. Both wood-burning fireplaces have been WETT certified. The oversized windows that flood the space with natural light and frame picturesque river views, along with hardwood floors, ceilings, and accent walls that add rustic charm. The massive wrap around balcony is an ideal place for enjoying the River views while dining & entertaining! Exterior highlights include a new roof (2021), a 100-ft concrete driveway, patios, and a yard with mature trees. The property also offers a double car garage, shed, and 200-amp service. Ideally located between Fort Erie and Niagara Falls, with easy access to Black Creek and the QEW highway via Netherby Rd. (id:58576)
RE/MAX Escarpment Golfi Realty Inc.
1000 8th Concession Road W
Hamilton, Ontario
This beautiful 4-bedroom home in Flamborough is a serene retreat with all the amenities for luxury living. Nestled just minutes away from Carlisle, the property offers the perfect blend of tranquility and convenience. The expansive lot, framed by mature trees and landscaped gardens, is designed for relaxation and entertainment, featuring a resort-like pool, extensive decks, and multiple entertainment spaces. The properties added bonus is a separate living space with its own private entrance, kitchen, bathroom and laundry, perfect for accommodating extended family or guests. A long, private driveway leads to a charming outbuilding, ideal for storage or a workshop, adding practicality to this stunning home. Its ideal location provides easy access to major highways, being just 10 minutes from the 401 and 15 minutes from the 403, making it convenient for commuters. Seller willing to convert back to single family (id:58576)
Royal LePage Burloak Real Estate Services
3860 Big Leaf Trail
London, Ontario
Beautiful Brick-Stucco 2 Storey Detached House close to 2758 SQ.Ft with Double Car Garage with 4 Bedrooms & 4 Bathrooms above grade.Beautiful Modern Custom Kitchen modern Single levered faucet & Pantry. Hardwood in both Main & 2nd Floor Hallway & oak stairs with Iron Pickets. Main Floor consist of Great Room,Office area, Dining and Powder Room. Granite Countertop in Kitchen and all the bathrooms, Second floor with 4 good size bedrooms & 3 Full bathrooms and Laundry. Separate Entrance to Basement is added feature. Close to all the amenities and Hwy 402 and 401. **** EXTRAS **** S/S Fridge,Stove,Built-In Dishwasher,New Washer and Dryer,Light & Fixtures included. (id:58576)
Century 21 Green Realty Inc.
























