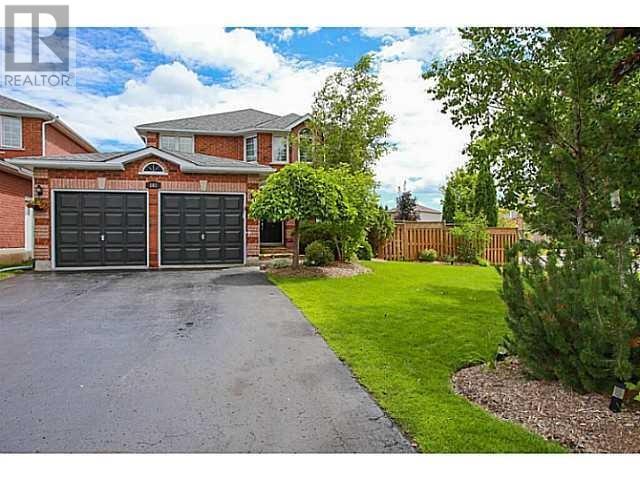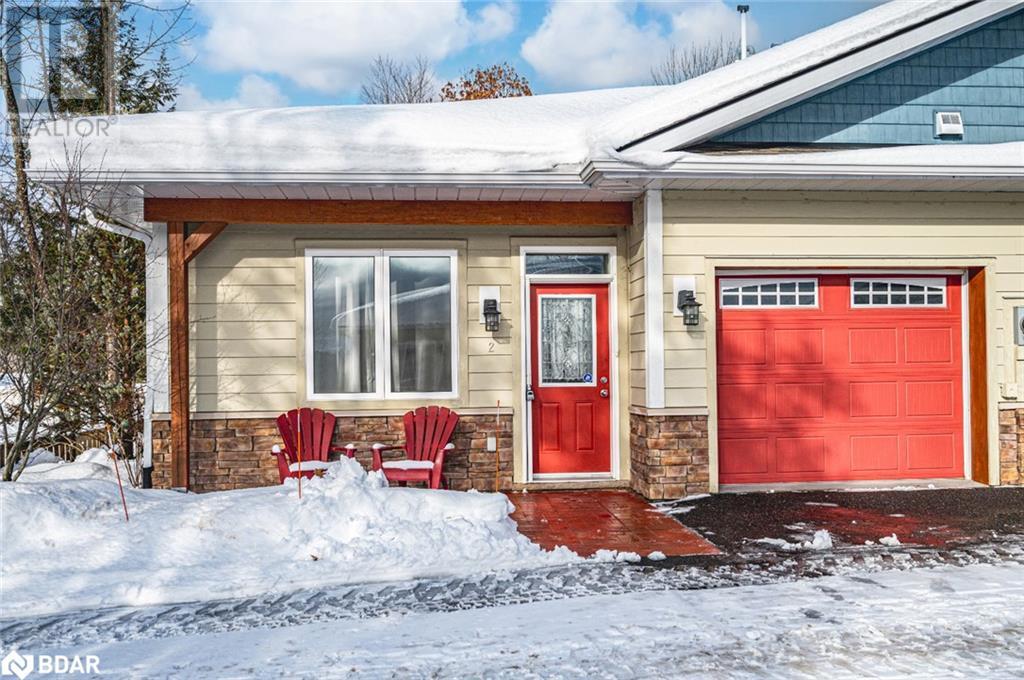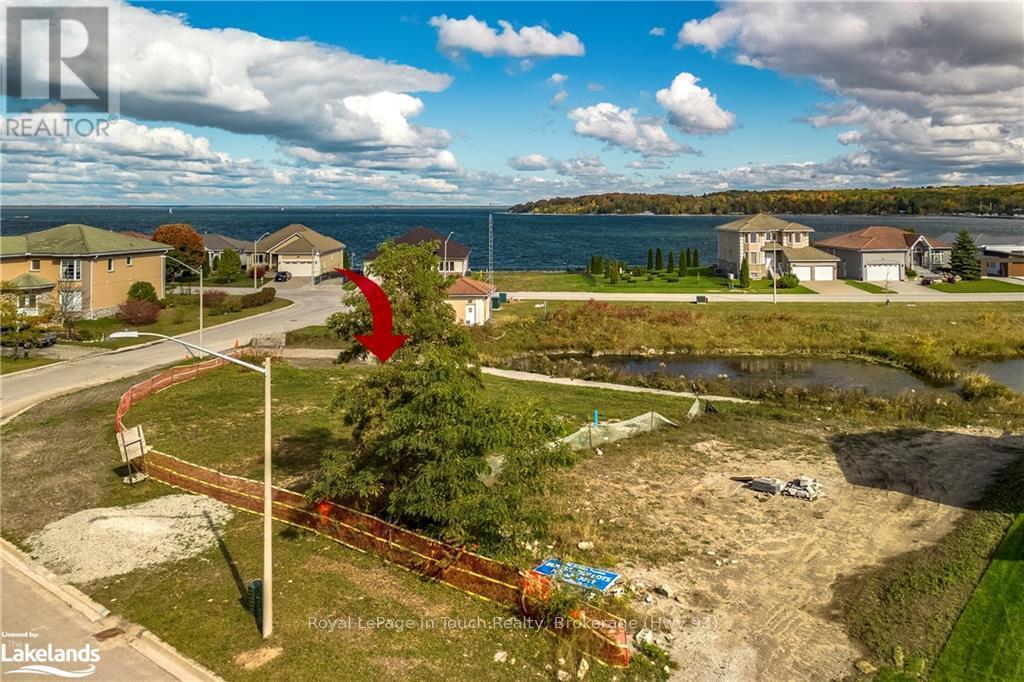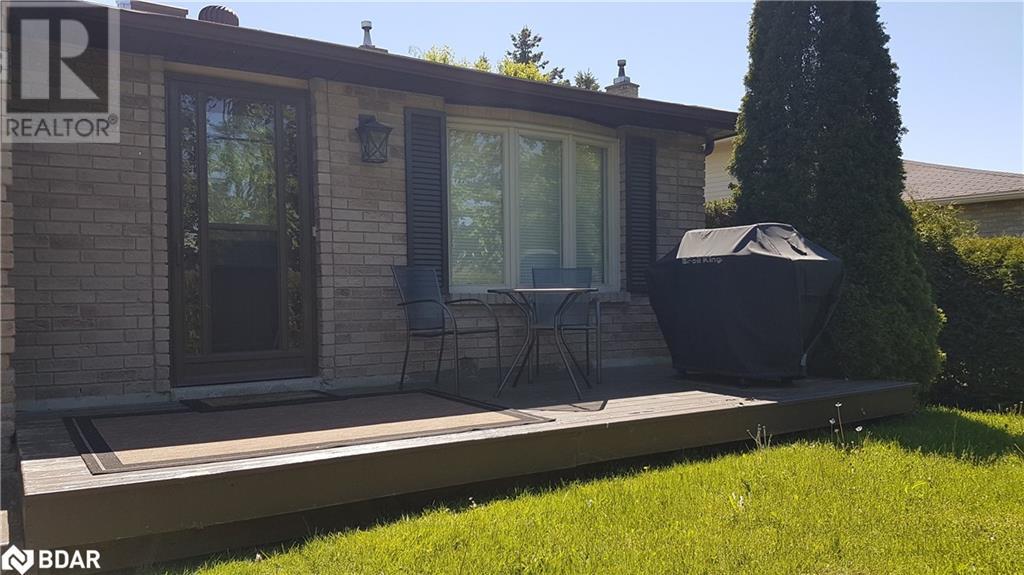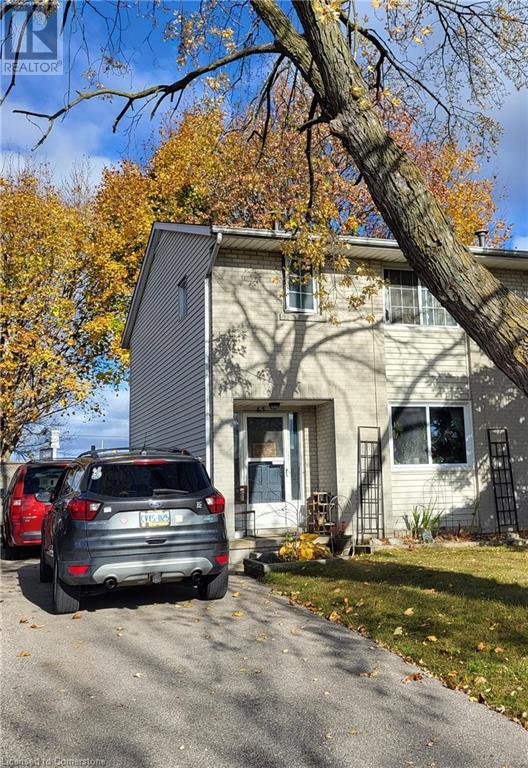101 Ward Drive
Barrie, Ontario
Luxurious Living approximately 3300 ft2, 5 Bedroom, 4 Baths Modern style, Popular Southend Area of Barrie at Big Bay Point and Ward, close to waterfront, walk to schools, Go Station Park Place Shopping. Custom Finishes. Kitchen with Pantry, Granite Counters & Flooring and Walk Out to Deck, Entertainers Family Room with 3 Flat Screen Tv's & Bose Sound System and Gas Fireplace, Spacious Living & Dining Room with French Doors, Select Cherry Oak Hardwood Flooring, Main Floor Laundry has Garage Entry, 2 Large 2 car garage, Master Bedroom with 5 pc Primary suite & Walk in Closet, Large Second Bedroom. Basement Fully Finished with Walk Up Wet Bar, Pot Lights & Surround Sound System, Extra Large Guest Room with Sep 4 pc Bath, Office-Internet Room. Enjoy the Park Like setting on this corner lot, fully Landscaped with Front Inground Sprinkler System, 2 Tier Deck leads into backyard with Fountain and Zen Gardens, Peaceful and Tranquil Setting. (id:58576)
Sutton Group Incentive Realty Inc. Brokerage
0 Hwy 130
Thunder Bay, Ontario
Oliver Paipoonge Vacant Land! 7.6 Acres located close to Rosslyn Village between Highway 17 west and Highway 130 directly across from Vibert Road. Driveway, Cleared area already established. RU Zoned, Call today! (id:58576)
Town & Country Realty (Tbay) Inc.
868 Eagletrace Drive
London, Ontario
Exquisite custom 2-story ""HEATHWOODS 11"" model, built by Aleck Harasym Homes. The exterior features white stone, stucco & brick with large windows, 8' double front entry doors, GAF Timberline HDZ architectural roof shingles, a 25' x 12' brown pressure-treated covered rear deck with railing, a tandem garage with a separate concrete stairwell to the basement, 3 transom windows, insulated garage doors, walls & ceiling & brushed concrete driveway/walkways. Open concept 10' main floor with 2-floor foyer, vaulted ceiling in study, wainscoting detail in the dining room. The great room boasts a panoramic window wall & quartz-tiled fireplace with elegant built-in cabinets. The stunning ""Chefs Style"" kitchen offers white/charcoal cabinets, quartz counters & quartz slab backsplash. The kitchen cafe has a 9' x 8' sliding doors to the covered deck. There is a spacious walk-in pantry incl. sink, window, cabinets, quartz counters/ceramic tiled backsplash & direct access from the mudroom into the kitchen. The mudroom features a built-in bench & shiplap wall & coat hooks. The main & 2nd floors have 8' doors and ceramic floors in bathrooms, laundry & mudroom. Wide plank 7 1/2"" engineered oak flooring in the foyer, powder room, kitchen/cafe, great room, dining room, study, landing & upper hall. All bedrooms are carpeted + an interior staircase to the basement. The 2nd. floor has 9' ceilings & 2 vaulted ceilings. All interior door hardware is Halifax levers in black. Inclusions; 2 garage door openers, barbecue gas line, 3 exterior hose bibs, French doors in study, pantry & to the basement. The builder is finishing 1239 sq. ft. in the lower level. Incl. a spacious Leisure Room with a gas fireplace & Bar, 5th Bedroom with 3pc. Ensuite, Office/Bedroom with WI closet 2pc. bath & 2 additional storage closets. The basement is approx. 8' 9"" from floor slab to underside of the floor system. Bright, spacious & beautiful, you will not be disappointed. (id:58576)
Sutton Group Preferred Realty Inc.
516 Dundas Street
Woodstock, Ontario
Newly Renovated C5 Commercial Zoned With Mix Uses Unit For Sale. Retail Commercial Building In The Heart Of Woodstock. Lots Of Natural Light Because Of 2 Skylights On The 2nd Floor. It Has New Furnace And Buyer Have To Install Hot Water Tank. Approximately 3600 Square Feet Above Grade And A Full Basement. Located In A Busy Area Surrounding By Other Merchants And Restaurants And Banks. Lots Of Municipal Parking Nearby And Free 2 Hour Parking On The Street And Public Transit (Bus Stop Is Just Steps Away). This Unit Has Rear Alley Load And Unload. This Property Has Great Potential And Can Be Used For Any Restaurant. Retails, Boutique Shop, Spa, Tutoring, Bar And Grills, Medical And More. Potential For Future Development Of Residential Units On Second Floor. Take Advantage Of The City's Community Improvement Plan (CIP) https://www.cityofwoodstock.ca/en/econ-dev/community-improvement-program.aspx! Make Your Dreams Come True! (id:58576)
Bridge Realty
48 Alma Street S
Guelph, Ontario
Welcome to 48 Alma St S, a legal 2-unit property with the potential for a 3rd unit that offers an incredible investment opportunity in Guelph's sought-after Junction neighbourhood! Perfect for first-time buyers looking to break into the market, live in the beautifully renovated main floor unit while enjoying the benefit of having a significant portion of your mortgage covered. Alternatively, this property is an investor's dream, with the potential to convert into a 3-unit home that promises exceptional cash flow. The main floor unit has been completely renovated, featuring bright living and dining areas with laminate floors and oversized windows that fill the space with natural light. The modern eat-in kitchen boasts crisp white cabinetry, quartz countertops and lovely backsplash. 2 spacious bedrooms with hardwood floors and 4-piece bathroom with a tiled shower/tub complete the main floor. Sliding doors open to a private, tree-lined backyard, offering a peaceful outdoor retreat. The second unit, accessed by exterior stairs, is a self-contained space with its own kitchen, living room, 2 bedrooms and a full bathroom. There is a balcony providing private outdoor space! The unfinished basement is framed and pre-wired for a 2-bedroom apartment with a separate entrance and shared laundry. With minimal work, it could become a fully functional 3rd unit, dramatically boosting the property's rental income potential! Located steps from Fixed Gear Brewing Co. and a short walk to Howitt Park, the property is surrounded by local amenities. Its also just minutes from the Hanlon Parkway for easy access to Highway 401 and close to downtown Guelph, offering restaurants, boutique shops, nightlife and the GO Station. Whether you're looking to live in one unit and rent the others or create a fully income-generating triplex, this property is a rare chance to capitalize on a high-demand rental market! (id:58576)
RE/MAX Real Estate Centre Inc.
25 Park Hill Road W
Cambridge, Ontario
RARE FIND, LIVE & WORK OPPORTUNITY, CORNER LOT at busy location in Downtown, main floor had an option for commercial use , also has a washroom and entrance 3 sides and second floor with 3 bedroom, kitchen and washroom. Need some work and the seller willing to co-operate with best possible way. Buyer or buyer agent do own due diligence (id:58576)
RE/MAX Realty Specialists Inc.
G - 1674 Fischer Hallman Road
Kitchener, Ontario
Welcome to G -1674 Fischer Hallman Rd, Kirchner! This spacious 2-bedroom, 1-bathroom unit offers all the essentials and more. As you enter, youll be welcomed by a generous, open-concept living area, filled with natural light from two large windows that brighten up the entire space. The adjacent kitchen and dining area come equipped with sleek stainless steel appliances, perfect for any home cook. Both bedrooms are spacious, and the unit also includes a convenient in-suite laundry room and a well-appointed 4-piece bathroom. With its great layout and ample space, this unit presents an excellent opportunity for first-time homebuyers or investors, offering a solid foundation for anyone looking to start a family or grow their portfolio. Located close to parks, shopping centers, and schools, this unit is in a prime spot, offering both comfort and convenience. Dont miss your chance to view this fantastic property schedule a showing today! (id:58576)
Exp Realty
Lot 60 Mckernan Street
Brantford, Ontario
BRAND NEW HOME ON ASSIGNMENT SALE IN NATURE'S GRAND COMMUNITY IN BRANTFORD! This stunning Emperor 4 Model, Elevation A, offers over 3,100 sq ft of luxurious living space with 5 bedrooms, an office/den, and 4 bathrooms. Located in the sought-after Nature's Grand community off the scenic Grand River, this home sits on an extended 44 ft x 120 ft lot and is just minutes from Highway 403 and major amenities. Designed for modern living, the home includes numerous premium upgrades, such as a smooth ceiling on the main floor, 200-amp service, enlarged basement windows, and upgraded hardwood flooring and staircase. The gourmet kitchen features glossy grey cabinetry, porcelain tiles, crown molding with upper riser, and enhanced storage solutions. Bathrooms boast upgraded 13x13 tiles for a contemporary finish. This exclusive community is surrounded by conservation greenspace, offering an unparalleled blend of tranquility and convenience. Scheduled for closing on January 31, 2025, this is a perfect opportunity to own a dream home in one of Brantford's finest neighborhoods. **** EXTRAS **** $17,000 in Premiums and $31,000 in total Upgrades (id:58576)
Exp Realty
20 Bobolink Drive
Wasaga Beach, Ontario
4 bedroom, 4 bathroom detached with two car garage in beautiful Wasaga Beach. Built in 2020 this house is full of light and convenience for your family. Upper landing laundry and a Primary bedroom with an ensuite and a walk-in closet, two more bedrooms w/ a shared ensuite & a 4th bedroom for your family.9 ft ceilings on main floor. Kitchen with modern cabinets, a center island and Stainless-Steele Appliances. Glass showers. Large backyard door, big rooms. Walking distance to the beach. Quiet street. **** EXTRAS **** The Algonquin Model Elevation B, 2,051 sq ft. (id:58576)
Sutton Group-Admiral Realty Inc.
157 Shepherd Drive
Barrie, Ontario
A Spacious And Open Floor Plan, Home Features 4 Good Size Bedrooms, 3 Washrooms. Primary Bedroom Features Ensuite And Walking In Closet. Oak Staircase With Hardwood On Main And In Primary Bedroom Provide Lots Of Windows With Abundant Natural Light And With High Ceilings Modern Kitchen Features Stainless Steel Appliances With And Large Island. Direct Access To The Home Though Garage And Main Floor Laundry. (id:58576)
International Realty Firm
244 Mckean Drive
Whitchurch-Stouffville, Ontario
Welcome to the Barkley, a stunning 2794 sq. ft. home designed to elevate your living experience. Perfect for families seeking comfort and style, this spacious layout offers five bedrooms and thoughtful design throughout. With 10-foot ceilings on the main floor and a serene backyard that backs onto a green area, this home seamlessly blends elegance and tranquility. The ground floor boasts a welcoming foyer, a cozy family room, and a den perfect for working from home. With a bright, open kitchen and a formal dining room, its a dream for hosting guests. Upstairs, the primary suite stands out with a walk-in closet and luxurious ensuite. Discover your ideal balance of charm and functionality! (id:58576)
Royal LePage Terrequity Realty
351 Regional Hwy 47
Uxbridge, Ontario
Great opportunity to own a newly renovated bungalow and 12.6 Acres of land in the prestigious neighborhood of Goodwood, Uxbridge. This fast-growing area offers various possibilities for commercial use, including Playground, and a Golf Driving Range. , Gout Live Farm, Farmers' markets, Artist workshops (pottery), a Garden center, Former Building Supply, Organic Poultry, and Neighbours have an Herb Shop, Lobra Metal Fireplace, Lawn, and Landscape. **** EXTRAS **** 2013, 2022 Renovated, Ground 1800ft Basement 1300ft Bungalow, 2 Tree Houses close to Stouffville. Uxbridge, Hwy 404, 407.Bloomington, Go Train, New Heating System, Roof, Sunroom, Hardwood floor, fresh paint. (id:58576)
Homelife Frontier Realty Inc.
2 Jordan Lane
Huntsville, Ontario
ONE-LEVEL CONDO WITH TASTEFUL FINISHES & AN OPEN-CONCEPT LAYOUT NEAR ALL AMENITIES! Welcome to 2 Jordan Lane, Huntsville - where serene condo living meets modern elegance! This sought-after one-level end-unit condo is the low-maintenance lifestyle you’ve been waiting for, tucked away on a quiet cul-de-sac surrounded by mature trees. Step inside and be greeted by a bright, open-concept layout perfectly crafted for entertaining and daily comfort. The stylish kitchen takes centre stage with rich toned cabinetry, sleek granite countertops, and stainless steel appliances, flowing effortlessly into the dining and living area adorned with vaulted ceilings, crown moulding, and neutral paint tones. A cozy gas fireplace and in-floor radiant heating add warmth and sophistication to the living space. Step outside through the sliding glass walkout to your private back patio, where tranquil nature views await, a perfect spot to unwind or barbecue. Retreat to the cozy primary bedroom with a walk-in closet and a 5-piece ensuite featuring a relaxing soaker tub, dual vanity, and a separate shower. A second bedroom and a beautifully updated 4-piece bathroom ensures space for guests or family. Adding to the home's efficiency is a new boiler/on-demand hot water unit. The attached garage, featuring in-floor heating and direct indoor access, adds exceptional convenience. Enjoy unbeatable proximity to Fairy Lake, Arrowhead Provincial Park, and Lions Lookout for outdoor adventures, as well as year-round activities at Hidden Valley Ski Resort and Deerhurst Resort. With downtown Huntsville, shopping, dining, and the Huntsville District Memorial Hospital just minutes away, this location truly has it all. Take advantage of this opportunity to enjoy stylish, comfortable, and hassle-free living! (id:58576)
RE/MAX Hallmark Peggy Hill Group Realty Brokerage
517 Taylor Drive
Midland, Ontario
Opportunity awaits to Build your dream home in this sought after area of Tiffin By The Bay at Tiffin Estates on this level fully serviced estate lot with natural gas, hydro, water and sewers all available. Enjoy the water view from your very own back yard. There is immediate access to Midland's Waterfront Rotary Trail system used for walking, biking and hiking; a marina, a ball park and Midland's downtown with shopping and restaurants as amenities located near by. The Seller has provided a grading plan, lot location plan, and available floorplans should a Buyer consider this option in building a home. The Buyer is responsible for all development charges at the time of applying for a building permit, these charges are subject to change. (id:58576)
Royal LePage In Touch Realty
Lot 14 Big Narrows Island Lake Of The Woods
Kenora, Ontario
This Gorgeous waterfront lot is situated on 2.47 acres with 343 feet of frontage! This lot is very sheltered with a gradual slope to the water with southern exposure overlooking Joes bay. With beautiful vistas as far as the eye can see, you will be sure to feel relaxed every minute you are out here enjoying the breathtaking sunrise, world class fishing, endless exploring on LOTW, abundant wildlife and the list goes on. A truly special place that words cannot describe, so come on out and take a look for yourself! Big Narrows Island is located approx. 35 min south of Kenora by boat just south of Oak Point. All lots are approved for a septic system. (id:58576)
RE/MAX Northwest Realty Ltd.
Lot 16 Big Narrows Island Lake Of The Woods
Kenora, Ontario
This Gorgeous waterfront lot is situated on 2.47 acres with 1115 feet of frontage! This lot is situated on a point with southern exposure over Joes bay. Good deep water for docks/swimming with plenty of shoreline to the South, East and West. With beautiful vistas as far as the eye can see, you will be sure to feel relaxed every minute you are out here enjoying the breathtaking sunrise, world class fishing, endless exploring on LOTW, abundant wildlife and the list goes on. A truly special place that words cannot describe, so come on out and take a look for yourself! Big Narrows Island is located approx. 35 min south of Kenora by boat just south of Oak Point. All lots are approved for a septic system. (id:58576)
RE/MAX Northwest Realty Ltd.
880 Edgemere Road
Fort Erie, Ontario
This Exquisitely Refinished Home Is Ideal For Weekend Retreats Or Year-Round Living. Renovated From The Basement To The Roof, It Boasts Stunning Views, A Spacious Lot, Ample Room For Family And Friends, And The Reliability Of A Well-Constructed Home. The Property Includes A Second Garage (26' x 38' With 100 Amp Service) And Offers Excellent Potential For Lot Severance Or The Addition Of A Second Ancillary Home. Located On A Quiet One-Way Street, It Is Conveniently Close To All Necessary Amenities. With Abundant Storage Throughout, The House Has Been Expertly Rebuilt And Lovingly Restored. Adjacent To The Friendship Trail, This Contemporary Residence At The Edge Of Lake Erie Offers Water Views And Easy Access To Beaches. Nestled In A Deep Courtyard, It Provides Privacy And Comfort, Along With The Luxury Of Proximity To Water And Nature. This Quiet Residential Neighborhood Is Perfect For Both Leisure And Growing Families, Making This An Extraordinary Homeownership Opportunity To Celebrate. The Home Has Been Lovingly Restored, Maintaining All The Style And Glamour Of Its Era. High Ceilings, Wide Solid Wood Baseboards And Trim, And Beautiful French Doors Leading To A Glass-Enclosed Three-Season Porch With Multiple Eight-Foot-Wide Windows All Contribute To Its Charm And Elegance. (id:58576)
Sotheby's International Realty
Sotheby's International Realty Canada
7091 Mount Forest Lane
Niagara Falls, Ontario
Welcome to this exquisite two-story home in the highly sought-after Rolla Woods neighborhood in North End, combining timeless elegance with modern luxury. Tucked away on a serene crescent lined with mature trees, the property boasts a stunning brick and natural stone faade, accented with British Columbia red cedar trim for a striking curb appeal on its private, pie-shaped lot. Homes of this caliber are a rare find. With over 3,000 square feet of living space and a fully finished basement, this home offers 4 spacious bedrooms and 3.5 bathrooms. Enter through the grand two-story foyer with a graceful circular oak staircase, which flows seamlessly into rooms detailed with rich oak trim and solid oak doors. The sunken living room, featuring 10-foot ceilings and a wood-burning fireplace with an elegant oak surround, is perfect for gatherings. A large dining room seats 10-12, with pocket doors adding privacy when entertaining. The gourmet kitchen, complete with built-in appliances, offers a beautiful view of the backyard through four large windows. Adjacent, the sunken family room, with a gas fireplace and bright solarium, leads to a private outdoor retreat. Outside, a 20 x 40 ft pool with a new pump and heater is surrounded by lush landscaping, cobblestone pathways, and a cozy, pergola-covered patio, ideal for evening relaxation. Additional highlights include an 8-zone sprinkler system, outdoor lighting, a spacious 14-ft garden shed, and a seasonal pergola shower with hot and cold water. The fully finished lower level has a billiard room, a wet bar, media area, and ample storage, including a cedar closet. A versatile hobby room can be used as a 5th bedroom or creative workspace. Just minutes from amenities and Niagara Falls' top attractions, this home provides a tranquil yet convenient lifestyle. (id:58576)
Exp Realty
32 - 925 Deveron Crescent
London, Ontario
A brand new, 3-bedroom stacked townhouse is available for immediate rent. Boasting an open-concept main floor with a kitchen, dining area, and living room, this home offers ample space for entertaining. The primary bedroom features a walk-in closet and en-suite bathroom, while two additional bedrooms and a full bathroom are located on the upper level. A private terrace provides outdoor living space within a family-friendly neighborhood. With one designated parking spot and appliances included, this newly constructed townhouse is perfect for those seeking a comfortable and contemporary home. Schedule your showing today! (id:58576)
Real Broker Ontario Ltd
118 Benjamin Parkway
St. Thomas, Ontario
Spacious two storey in Miller's Pond. Located on corner lot with side yard and covered deck access off family room. Back kitchen is open to eating area and family room. Bright welcoming foyer. Two piece bath and mainfloor laundry are easily accesible from kitchen or garage. Primary bedroom has walk in closet and 4 piece bath with stunning tub. Basement is unfinished. Two egress windows and a bathroom rough in basement for future development. Spacious two car garage attached. Good size home with (2100 sf ft) in quiet south east St. Thomas. (id:58576)
Elgin Realty Limited
Office1 - 71 Fifth Avenue
Orangeville, Ontario
Excellent location and beautifully designed professional office for lease. Modern finishes offering theperfect space for your business. Shared kitchen with fridge, microwave, sink, coffee maker, kettle.Bright welcoming shared foyer/lobby/waiting area with washrooms. Zoned neighbourhood commercial to suitmany types of businesses. Parking onsite with additional parking across the street. Surrounded byrestaurants, big box stores, clinics, public transit. Work in a friendly and professional atmosphere.Desk and chairs included. Internet and all utilities included. Approx 114 sq ft. (id:58576)
Royal LePage Rcr Realty
243 Lillian Crescent
Barrie, Ontario
Discover your next investment gem in this beautifully furnished legal duplex, just a stone's throw from the serene greens of Sunnidale Park. The stunning skylight fills the space with natural light, creating a warm and inviting atmosphere.Perfect for investors, the upper unit is already rented at the top end of the market rent. Spacious, light-filled living areas and cozy bedrooms make this duplex appealing to tenants, ensuring a solid return on investment. Enjoy the comfort of gas fireplaces that keep the space warm in winter, enhancing the cozy ambience. Plus, you'll have your own private outdoor space ideal for relaxation or entertaining.Location couldn't be better! With easy access to walking trails, playgrounds, and local amenities, this duplex offers the perfect blend of urban living and nature. Don't miss out on this incredible opportunity! (id:58576)
RE/MAX Crosstown Realty Inc. Brokerage
65 Roberts Crescent
Kitchener, Ontario
Check out this 3 bedroom semi on a quiet crescent in an established neighbourhood. Parking for 3 cars plus a large fenced yard. This home is waiting for your personal touch. Natural gas heating. Close to schools, shopping and the expressway. Property is tenanted and Seller prefers Buyer to assume tenants. (id:58576)
RE/MAX Twin City Realty Inc.
15 Prince Albert Boulevard Unit# 610
Kitchener, Ontario
Welcome to this beautiful 633 Sqft 1 bedroom + den condo in family friendly building, Located close to all amenities with easy access to highway. This suite offers the perfect blend of style, comfort, and convenience. Open concept contemporary design and Laminate flooring. The den is the perfect extra space for an office or dining area and only limited by user imagination. The kitchen has an upgraded countertop with under mount sink, and stainless-steel appliances. Ensuite laundry room, TWO premium underground parking spots steps away from Elevator and spacious locker for added convenience and balcony for added relaxation. The spacious master bedroom consists of tall windows offering the most exquisite sunset view. Steps to public transportation, schools and easy access to Hwy 85. 2 owned premium parking spots 23A & 14B, 1 owned locker level A #89. Don't miss your chance to make this your home. Come and experience everything 15 Prince Albert Blvd suite 610 has to offer! (id:58576)
Smart From Home Realty Limited

