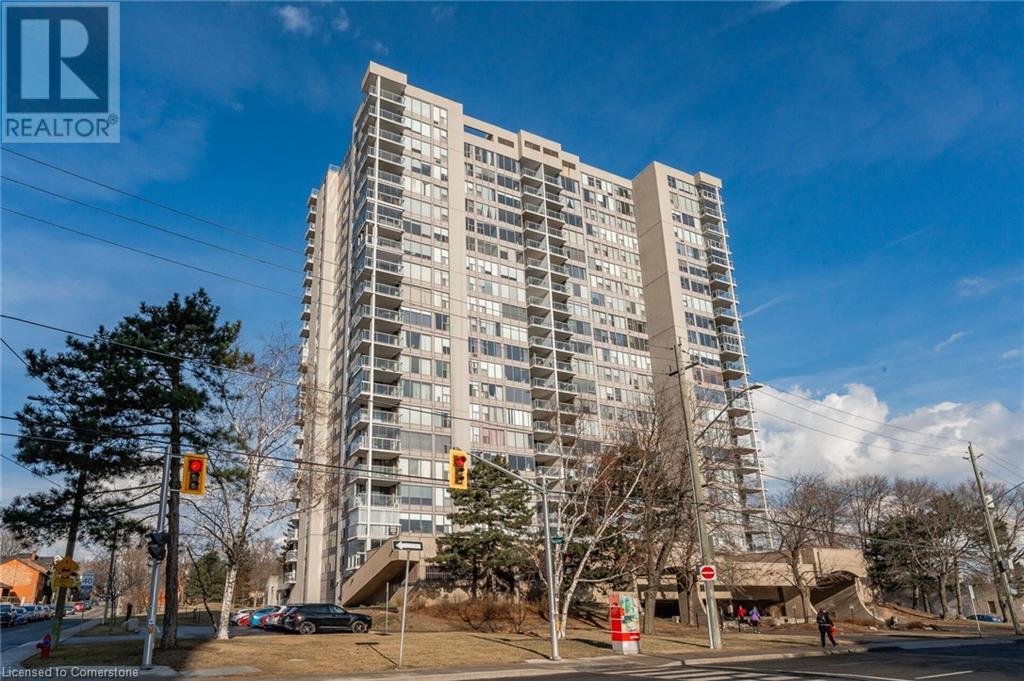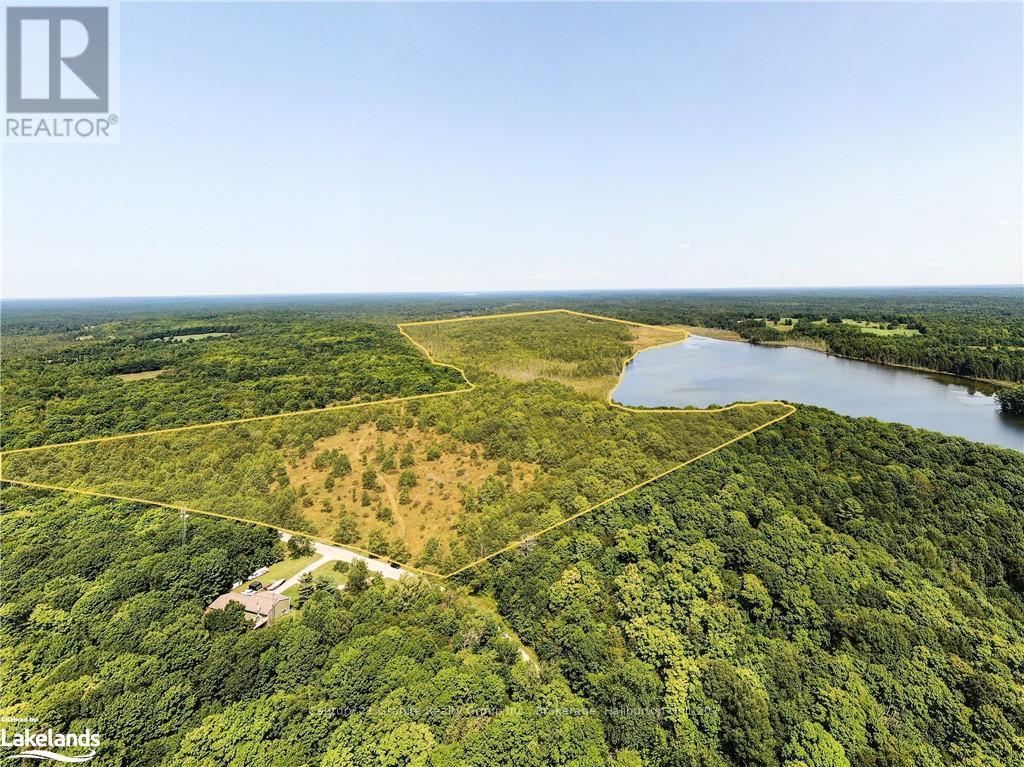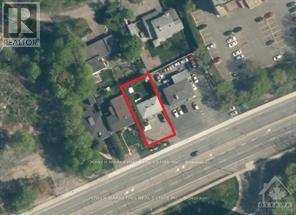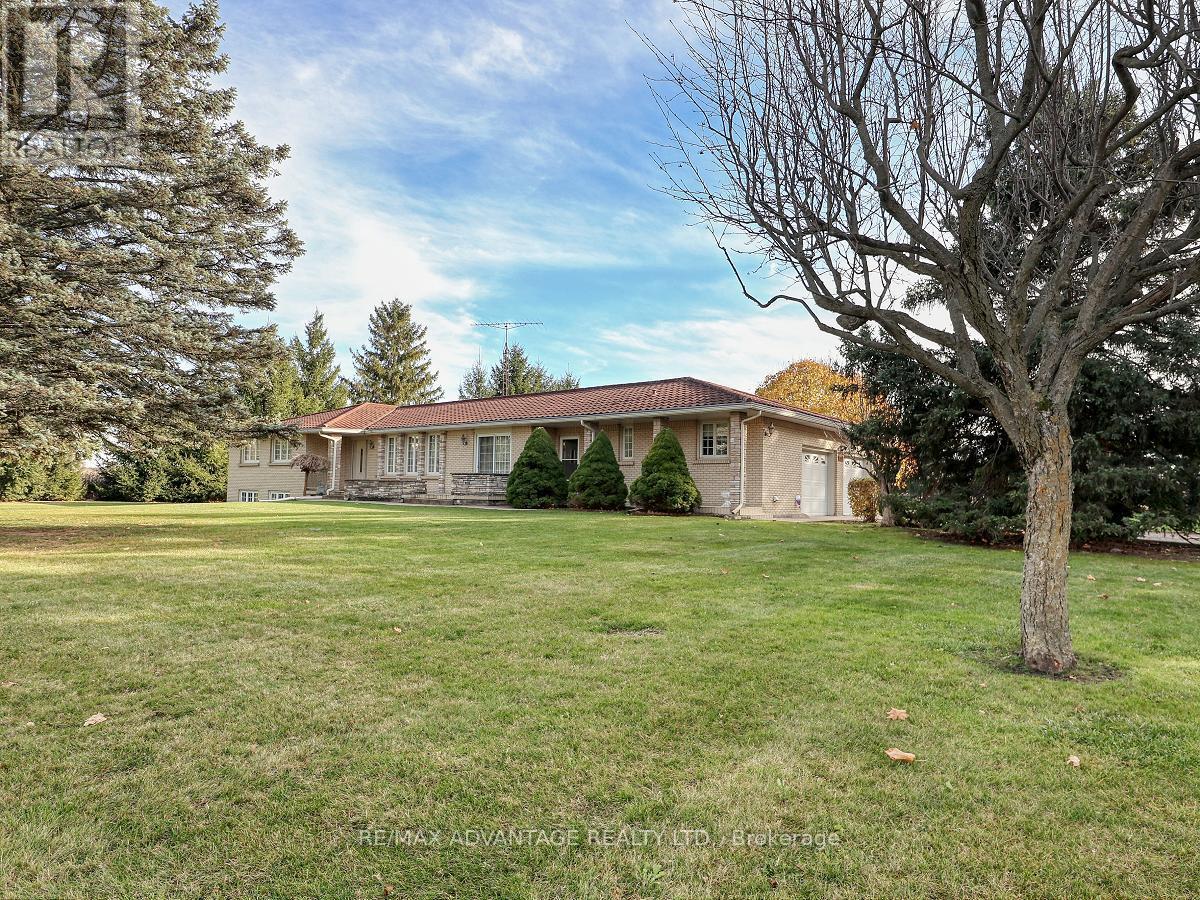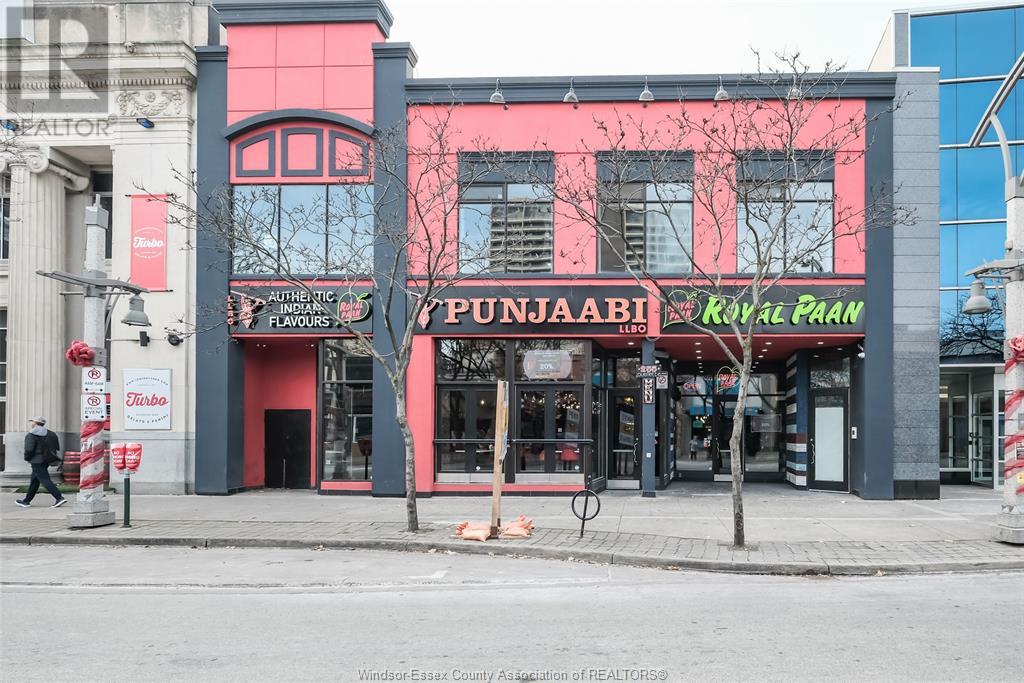75 Queen Street N Unit# 1501
Hamilton, Ontario
Welcome to 1501-75 Queen Street N in the City of Hamilton. Looking to experience everything condo living has to offer, this is the unit for you. Enjoy this HUGE condo unit with a total of 1,148sqft, and an amazing view over the city of Hamilton and Lake Ontario. Floor-to-ceiling windows bring in so much natural light and surreal views of Hamilton. Unlike new condos, you receive 3 massive bedrooms with city views, and a full 3 piece bathroom along with a 2-piece ensuite bathroom. A bonus feature is in-suite laundry and storage. This unit is ready for its new owner to either move in or make small changes to boost its value. With room to expand the kitchen or small cosmetic work, this is your chance to secure an amazing city-view unit in a great, quiet building. This unit comes with an underground parking space. Looking for a convenient location to commute or close to amenities? You are a 10-minute walk to West Harbour GO Train Station, within walking distance to amazing restaurants on James Street North, or Locke Street where you can find amazing shops and food! Enjoy the condo lifestyle with an indoor pool, sauna, roof-top patio for socializing, exercise room, party/meeting room, and your private Tennis Court. (id:58576)
One Percent Realty Ltd.
0 Sugar Bush Road
Kawartha Lakes, Ontario
Discover the perfect blend of seclusion and natural beauty on this incredible approximately 118 acre lakefront property just outside of Norland. With approximately 2,000 feet of pristine frontage on Beech Lake, this parcel offers ultimate privacy and an unmatched connection to nature. The property is one of only four on the lake, ensuring peace and quiet as you enjoy visits from local wildlife and explore the scenic trails by foot or ATV. Currently, a classic cottage or hunt camp is nestled on a ridge, offering a charming retreat with glimpses of the lake through the trees. As you enjoy the existing structure, imagine the possibilities of building your dream home or cottage on one of the several potential building sites. This unique property features diverse terrain, including open fields, classic northern forests, and beautiful natural lakefront. Whether you're seeking a serene escape from city life, the perfect location for a hunt camp, or the ideal spot to build your future home, this property is a must-see. Don't miss the opportunity to experience this incredible lakefront acreage—schedule your private viewing today! (id:58576)
Century 21 Granite Realty Group Inc.
835 Montreal Road
Ottawa, Ontario
Investors/builders opportunity! LARGE 50' x 100' lot close to the Montfort Hospital & La Cite Collegiale. Building has newer roof (2014), ON Demand Hot Water System (2015), newer windows, Kitchen, floors & more!! The completely renovated and finished lower level is a walk-out. Rent out both units as apartments or offices! Zoning allows many commercial or mixed uses! Call today! The buyer shall change the zoning and all building processes at their own expense (id:58576)
Power Marketing Real Estate Inc.
3 - 354 Wellington Street
London, Ontario
Charming downtown 2 bedroom, 2 storey loft style apartment! Great for professionals working or needing quick access to the central core. This unit has recently undergone a full renovation that included a new sleek white kitchen w/ stainless steel appliances and quartz counters, vinyl plank flooring throughout, bathroom w/ tub, shower and vanity, new trim, doors and a top to bottom paint job. Also recently installed was a forced air gas furnace and ductwork. Some other great features include high ceilings, front entry + bedroom storage closets and skylights. On site coin-op laundry machines are just outside your door. You will be impressed with this unique, clean space. $1895.00 per month plus hydro and gas. The unit is located on the second & third floor above commercial businesses. **Parking; Underground parking can be purchased next door at RBC place for $186.00 per month. Rent will be reduced to $1795.00 per month if tenant handles their own parking (landlord prefers this) or does not require parking. ** References and employment / income verification must be provided. One year lease. Tenant insurance requirement. (id:58576)
Pinheiro Realty Ltd
2047 Hamilton Road
London, Ontario
Amazing Opportunity! Two acres within London city limits! This sprawling one owner quality-built ranch is on a lovely tree-lined parcel with quick access to Veterans Memorial Parkway, the 401 and the airport! Zoned Urban Reserve 6 with lots of current uses and potential for development in the future as London grows! Great views through the quality newer windows throughout! High End 50 year roof (approx.) has many more years of life. All principal rooms are huge! Two kitchens. Two cold cellars, Two gas fireplaces. Great layout with a bedroom wing on one side.Spacious master bedroom has a large walk-in closet in addition to the 3 piece ensuite bathroom and a lovely view of the backyard. Beautiful hardwood and tile floors in all finished areas of both levels other than main floor family room which has carpet. Main floor features a full 4-piece main bathroom plus a 2 piece powder room in addition to the 3 piece ensuite. Newer stainless steel refrigerator and stove in main floor kitchen which also boasts 2 pantries. Extra bedroom in the lower level is currently set up as a TV room. It just needs a door added to the kitchen entrance. Oversized attached double garage (23 wide x 21 deep) plus direct access to the lower level (not included in measurement). Natural Gas is used as the home fuel (Furnace 2018) which is rare for a ""country home"". Owned hot water tank (2020). This quality built custom home on a 2 acre parcel must be seen to be believed! Showings by appointment only... make yours today!! (id:58576)
RE/MAX Advantage Realty Ltd.
1890 Fountain Grass Drive
London, Ontario
Nestled in the scenic Warbler Woods of West London, this stunning home offers 3,040 sq. ft. of finished living space, including a versatile basement. Enjoy a bright, open-concept design featuring a spacious great room, modern kitchen, and dining area perfect for gatherings. A well-appointed den and convenient mudroom enhance the functional layout. The upper level boasts four generous bedrooms, including a master retreat with a sizeable walk-in closet and a spa-like 5-piece ensuite, along with three additional bedrooms, a main bathroom, and a laundry room. The finished lower level includes a recreational room, a fifth bedroom, and an extra bathroom, ideal for family living or entertaining. Notable finishes include 9 ft ceilings on the main floor, 8 ft doors, large windows, engineered hardwood flooring, detailed trim work, tile and wood paneling, abundant pot lights, gorgeous light fixtures, custom millwork, and a covered deck with glass rail & fenced yard. With high-quality finishes throughout (id:58576)
Century 21 First Canadian Corp
100 Mamelon Street
London, Ontario
A Great Investment Opportunity 100 Mamelon Street, London Located on a quiet, mature street, the first thing you'll notice is the extensive driveway with parking for 4 cars. This charming yellow brick property features a spacious main floor with a bedroom, a huge foyer, a welcoming living room, and 9-foot ceilings throughout. The main floor also offers a large eat-in kitchen with vinyl-clad windows and a 4-piece bathroom.Venturing downstairs, you'll find a finished basement complete with a third bedroom, ample storage space, and a convenient laundry room. The original white trim and baseboards add a touch of character to the home.In addition, this property includes a separate back unit with its own entrance. Inside, you'll find a walk-in kitchen with bright windows, a spacious bedroom with large windows, and a comfortable living room. The unit is complemented by a 4-piece bathroom that has been completely renovated, featuring newer floors and ceramic tiling.What sets this property apart is the fact that both units are currently owner-occupied, allowing you the flexibility to either rent them out as they are or add your own finishing touches to the front unit, which consists of 2 + 1 bedrooms. The possibilities for maximizing rental potential are endless.Whether you're an investor seeking a turnkey opportunity or someone looking to personalize and enhance the property's value, this side-by-side duplex offers incredible potential. The beauty of this investment lies in the buyer's ability to renovate both units and the freedom to determine your own rental rates.Currently priced as the best-value duplex in the area, and if not the absolute top choice, it is undoubtedly a close second. The property has one meter for utilities, with the tenants sharing the costs equally or as per the landlord's preference.Don't miss out on this rare chance to own a versatile property. Contact us today to schedule a viewing and seize this remarkable investment opportunity. (id:58576)
Sutton Group - Select Realty
479 Tuftsville Road
Stirling-Rawdon, Ontario
Discover this brand-new bungalow by Pierce Construction, perfectly situated in Stirling-Rawdon on a spacious lot just under an acre. This stunning home features 3 bedrooms and 2 bathrooms, including a luxurious primary suite with a walk-in closet and ensuite bath. The heart of the home is the impressive great room, boasting vaulted ceilings and a cozy gas fireplace, ideal for family gatherings and entertaining. Outdoor living is a breeze with a covered porch, perfect for enjoying the peaceful surroundings. The property also includes a two-car attached garage, providing ample parking and storage space.Dont miss this opportunity to own a thoughtfully designed home in a serene setting, offering both comfort and modern living. House is to be built. Natural gas forced air heat and central air. (id:58576)
Royal LePage Proalliance Realty
773 Lawrence Road
Hamilton, Ontario
This second floor, 3 bed 1 bath unit offers: a large living, dining space, a balcony, a den and in unit laundry. There's a second balcony off the primary bedroom and ample closet space. This unit comes with 1 parking spot, Fridge, stove, dishwasher, washer & dryer. Lots of natural light and open concept living make this unit ideal to call home. Steps to Brocks Hamilton campus, 3 min walk to grocery store, 2 min drive to Redhill and steps to public transit. Ideal for young professionals or students. (id:58576)
Revel Realty Inc.
16 Concord Place Unit# 347
Grimsby, Ontario
TRUE 2 bedroom suite has all of the features you'd want and more! Most notably an unobstructed lake view from a private, 107 sq' balcony which overlooks the heated in-ground pool and courtyard! Conveniently located near the elevators on the same level of the building as the resort inspired amenities including a gym, billiards room, party room and theatre. Beautifully finished throughout with full sized stainless steel appliances, quartz countertops with seamless backsplash in the kitchen. Wide plank flooring in living room. Floating vanity in the ensuite bathroom. Floor to ceiling windows with custom window treatments. Primary bedroom has a spacious walk-in closet. Second bedroom with full closet and access to the balcony! Storage locker and underground parking spot included. (id:58576)
Royal LePage State Realty
2031 Westree Drive
Oakville, Ontario
WELL KNOWN FOR ITS FAMILY-FRIENDLY ENVIRONMENT,THE WEST OAK TRAILS FEATURES PARKS,SCHOOLS AND AMENTITIES.THIS BASEMENT UNIT OFFERS KITCHEN-DINNING ROOM,BEDROOM,LAUNDRY ROOM AND 3-PIECES BATH ROOM,FEATURES SOUNDPROOF CEILING, LARGE ESCAPE WINDOW,FIRE DOOR.SUPPER COZY.UTILITIES INCLUDED (id:58576)
1st Sunshine Realty Inc.
196 Graham Street
Woodstock, Ontario
Welcome to 196 Graham St Woodstock. A house fully loaded with upgrades and is on a big 6000+ square foot lot. This charming (2+1) bedroom, 2 washroom home is located in one of the best residential places of Woodstock. Stepping into the Home, You will immediately notice beautiful New Kitchen and cabinets, New paint, Newer Flooring, And Newer Washrooms. The main floor is open and spacious, with a powder room off the foyer and a room on the main floor. The bright main living space includes a generous dining area as well as a good sized newly built kitchen ! The kitchen features stainless steel appliances which includes vent hood and Gas stove and a refrigerator. The living room is both spacious with high ceiling and bright with loads of natural light flowing in. With this you will find really good size backyard which also includes wooden deck. Two Beautiful Sun Rooms designed at both front and back side of the house on the main floor. The upper level consists of a 2 bedrooms and a renovated bathroom, gorgeous tile work and vanity. New Furnace was installed in October 2022. Partially finished basement includes large recreational room with pot lights and also have extra space for storage! Newer Dryer and Washer installed in the basement. This house has a big lot size with large front and backyard green space. Only few minutes from Hwy401, close to parks and close to all the amenities. Do not miss this Turn Key Ready opportunity !! (id:58576)
Exp Realty
355 Bridge Street E
Belleville, Ontario
Perfect for investors, big families, and first-time home buyers looking for additional income! Welcome to this fully-loaded all brick detached bungalow in the prime East end of Belleville! The house features 3 bedrooms in the main floor and 3 additional rooms in the basement. The basement is complete with a full bathroom, kitchen, dining/den area, and a separate entrance - perfect for aseparate unit! The main floor boasts large eat-in kitchen, bright and airy living room, a full bathroom and a powder room for guests. This well maintained family home has a spacious backyard, private driveway, frame for a carport, and 5-yr old roof shingles! Located in a nice neighbourhood, this home is also close to major amenities such as schools, shopping stores, and grocery stores! DON'T MISS OUT ON THIS ONE! **** EXTRAS **** 5-YR OLD SHINGLES, NEW POT LIGHTS, NEW FURNACE BLOWER MOTOR, RENOVATED BATHROOMS, FRESHLY PAINTED WALLS, NEW FRONT PORCH, NEW BSMT FLOORING, TWO WASHER AND DRYER SET UP, SECURITY SYSTEM (id:58576)
Century 21 Millennium Inc.
6584 Windsong Avenue
Ottawa, Ontario
New build in the Heart of Orleans to be completed in late spring 2025. In quiet neighborhood with many parks, schools and grocery stores within walking distance and only 19 minutes by car to downtown Ottawa. Features and Specs Custom showers, premium quality cabinets in the kitchen and bathrooms with silent hinges on all cabinet doors. House fully insulated using closed cell urethane foam for excellent air tightness, heat retention, and sound insulation. Doors, windows and motion alarms wired to a central control. CAT7 across the house and in all rooms for full connectivity. 9 feet foundation walls provide for a higher basement ceiling and larger windows, thus resulting in more natural light. Cathedral ceilings with 3 skylights will create a spacious home that is filled with brightness. Property taxes not yet assessed - assessed as vacant land. **** EXTRAS **** Modern trims, doors, flooring. House is wired with CAT7 in most rooms.*For Additional Property Details Click The Brochure Icon Below* (id:58576)
Ici Source Real Asset Services Inc.
211 - 263 Georgian Drive
Oakville, Ontario
This open-concept unit features two bedrooms and two bathrooms, including an ensuite in the primary bedroom. With no carpeting throughout, the entire space is equipped with beautiful wood flooring. The property offers convenient parking with a two-car space, including a private garage. Enjoy the expansive patio area, perfect for outdoor relaxation. Located just moments from shopping, schools, parks, public transit, and highway access this is a must-see! **** EXTRAS **** Fridge, Stove, Microwave, Dishwasher, Gas Outlet On The Terrace, Elf, Window Coverings (id:58576)
RE/MAX Escarpment Realty Inc.
54 Sutton Drive
Leamington, Ontario
GREAT FAMILY HOME 3+1 BEDROOM SEMI-DETACHED FINISHED BOTH UP AND DOWN. MASTER BEDROOM ENSUITE & FULL BATH ON MAIN; 2-PIECE BATH IN LOWER. MAIN FEATURES SOME VAULTED AND TRAYED CEILINGS. LAUNDRY CHUTE TO LOWER LAUNDRY ROOM. INSIDE ENTRY TO SINGLE CAR GARAGE. VERY INVITING BACK YARD, 177 FEET DEEP WITH LOTS OF ROOM TO LANDSCAPE. FEATURING AN IN-GROUND SWIMMING POOL WITH CONCRETE APRON. WALKING DISTANCE TO MANY AMENITIES. (id:58576)
Future Homes & Real Estate Ltd.
9939 Concession 9
Essex, Ontario
Dream home/horse farm on 68.48 acres! This money maker brought $114,000 in income over the last year with the potential for much more! Ranch style home w/huge bonus room boasts over 6600sf plus fin. bsmt.. 3 beds on main plus office which could be a 4th, the bonus room could be divided into several bedrooms (1800sf). Primary bedroom offers, coffee bar, his/hers closets, 6 piece bath with jacuzzi type tub and dual shower heads. 3.5 baths inside the house. The great room features soaring ceilings and stone finished natural fireplace. 4 car attached garage (60’x28’) with in-floor heat. Basement is finished with a rec-room & 2nd office. Heated saltwater inground pool. A secondary dwelling is on the property with 2 beds 1 bath (1350sf approx.). Horse barn (140’x120’) has indoor arena, 14 stalls, kitchen. Workshop/man cave (54’x81’) has cement floor, bar area, 3 piece bath inside access and 2 pc bath outside access for borders/visitors. Please request a brochure for much more info! (id:58576)
Remo Valente Real Estate (1990) Limited
9939 Concession 9
Essex, Ontario
Dream home/horse farm on 68.48 acres! This money maker brought $114,000 in income over the last year with the potential for much more! Ranch style home w/huge bonus room boasts over 6600sf plus fin. bsmt.. 3 beds on main plus office which could be a 4th, the bonus room could be divided into several bedrooms (1800sf). Primary bedroom offers, coffee bar, his/hers closets, 6 piece bath with jacuzzi type tub and dual shower heads. 3.5 baths inside the house. The great room features soaring ceilings and stone finished natural fireplace. 4 car attached garage (60’x28’) with in-floor heat. Basement is finished with a rec-room & 2nd office. Heated saltwater inground pool. A secondary dwelling is on the property with 2 beds 1 bath (1350sf approx.). Horse barn (140’x120’) has indoor arena, 14 stalls, kitchen. Workshop/man cave (54’x81’) has cement floor, bar area, 3 piece bath inside access and 2 pc bath outside access for boarders/visitors. Please request a brochure for much more info! (id:58576)
Remo Valente Real Estate (1990) Limited
255 Ouellette Avenue West Unit# Upper
Windsor, Ontario
Unlock the potential of your business with this commercial space located in the heart of downtown Windsor. This upper unit offers approximately 5,000 sq ft of open floor plan space bathed in natural light, creating a bright and welcoming environment. This location offers high foot traffic, excellent visibility, and convenient access to both public transit and the CAN/USA border. Rent includes property taxes, with the tenant responsible for heat, hydro, and a proportional water bill. Whether you're envisioning a modern business office, creative workspace, or a unique destination to impress clients and customers, this unit delivers. (id:58576)
Manor Windsor Realty Ltd. - 455
37 Chatham Street East
Windsor, Ontario
Welcome to 37 Chatham Street East, your gateway to prime commercial retail space in the heart of downtown Windsor. If you've been searching for a location that ticks all the boxes – abundant natural lighting, high foot traffic, proximity to local transit, and a stone's throw away from the international border – your search ends here. Formerly home to a variety of tenants from a hair salon to specialty snack stores, this well-kept, approximately 800 square foot unit is available immediately. Monthly rent is set at $1400 plus HST, with an additional $100 allocated for water utilities. Tenants are responsible for 100% of electricity and heating costs. (id:58576)
Manor Windsor Realty Ltd. - 455
194 Pinebush Road
Cambridge, Ontario
Welcome to 194 Pinebush Rd, where a classic red-brick exterior invites you into a home full of character. Step inside to find French doors leading into a timeless dining room and an elegant living room featuring pot lights, hardwood floors, and a cozy wood-burning fireplace. The bright kitchen flows into a sunlit family room, complete with a front bay window and glass sliding doors that open onto a deck, overlooking the well-maintained, private backyard. On the main floor, you'll find three spacious bedrooms with large windows and plenty of closet space, along with a shared 4-piece bathroom. The finished basement adds even more living space with a rec room, highlighted by a beautiful stone fireplace. Located just minutes from restaurants, shopping, and Hwy 401, this move-in ready family home is a must-see. Schedule your viewing today! (id:58576)
Corcoran Horizon Realty
650 Cumberland Street
Cornwall, Ontario
18,348 sq ft downtown retail warehouse location with 400 sq ft cold storage Varied Ceiling heights but 12.5 ft average 3 dock doors and one drive in door. The building is partially airconditioned, 2 bathrooms . Building works best for a single tenancy. Close to Walmart, ideal location close to Brookdale Ave. the 401 and Bridge to the USA Rent is $7.75 per sq ft per annum fully net to the Landlord, Property tax S13,807, Water rates $1,427.5, Snow removal $3,955, Gas $6,073. (id:58576)
RE/MAX Affiliates Marquis Ltd.
1339 Rosemont Avenue E
Cornwall, Ontario
this building is just under 10,000 sq ft of floor area on over 2 acres of land. Ceiling height is approximately 22 ft with 8 ft in offices. Building has HVAC in office and gas unit heaters in warehouse. There are 7 dock doors, 6 set at cube van height with one tractor level with dock leveler and one 10 x 12 drive in door. Most of the lot is paved with gravel at the rear. The property is in excellent condition. Location is ideal close to Brookdale Ave and the 401 yet centrally located for local traffic. The property is available for lease to a single tenant at $13.00 per sq ft per annum on a fully net to the landlord basis. Term is minimum 5 years. (id:58576)
RE/MAX Affiliates Marquis Ltd.
529 Forks Road
Welland, Ontario
Welcome to 529 Forks Road, a beautiful property offering the perfect blend of country living and modern convenience. Situated on a spacious half-acre corner lot, this property features a well-maintained 3-bedroom home and a hobby farm, with a chicken coop, ideal for those seeking space for gardening, animals, or outdoor activities. The home boasts comfortable living spaces, perfect for a growing family or anyone looking for room to spread out. Enjoy the outdoors with an above-ground pool, installed just 2 years ago, providing the perfect spot for summer relaxation and fun. The property also includes a detached 2-car garage, providing ample storage space for vehicles, tools, and equipment. Recent updates include laminate flooring on the main floor, a new water pump, sump pump, and pressure tank, ensuring peace of mind for years to come. Location is key—this property is just a 30-minute drive to the Peace Bridge and Niagara Falls, offering quick access to all the attractions and amenities the area has to offer. Plus, Lake Erie's Nickel Beach is just a 10-minute drive away, providing a perfect spot for weekend getaways and family outings. Don't miss your chance to own this unique property with endless possibilities. Schedule a showing today! (id:58576)
RE/MAX Escarpment Realty Inc.

